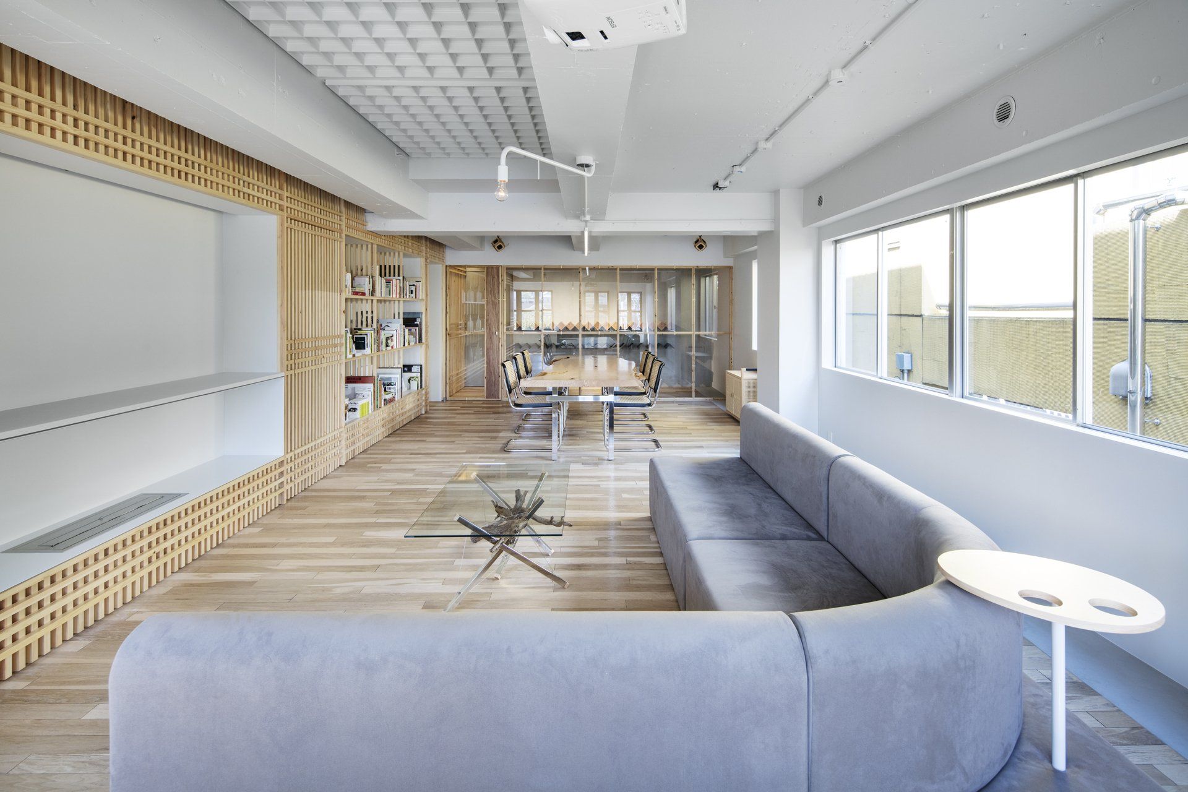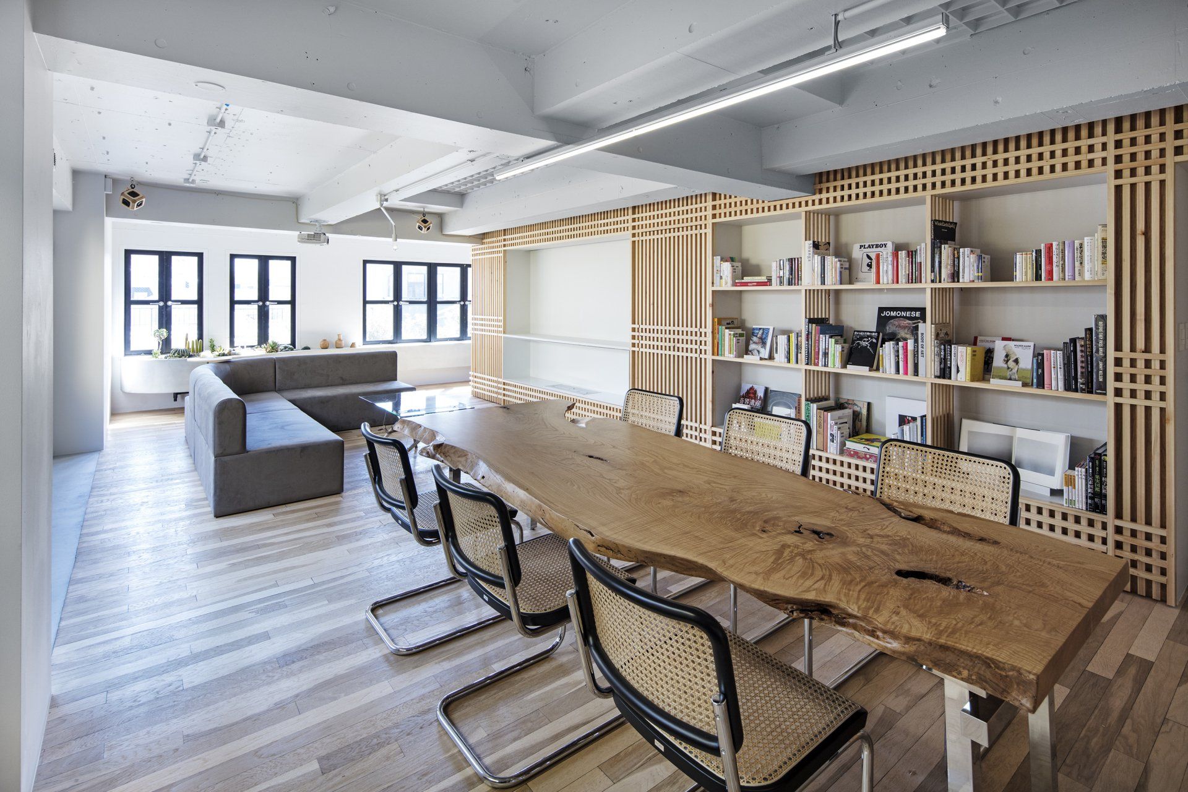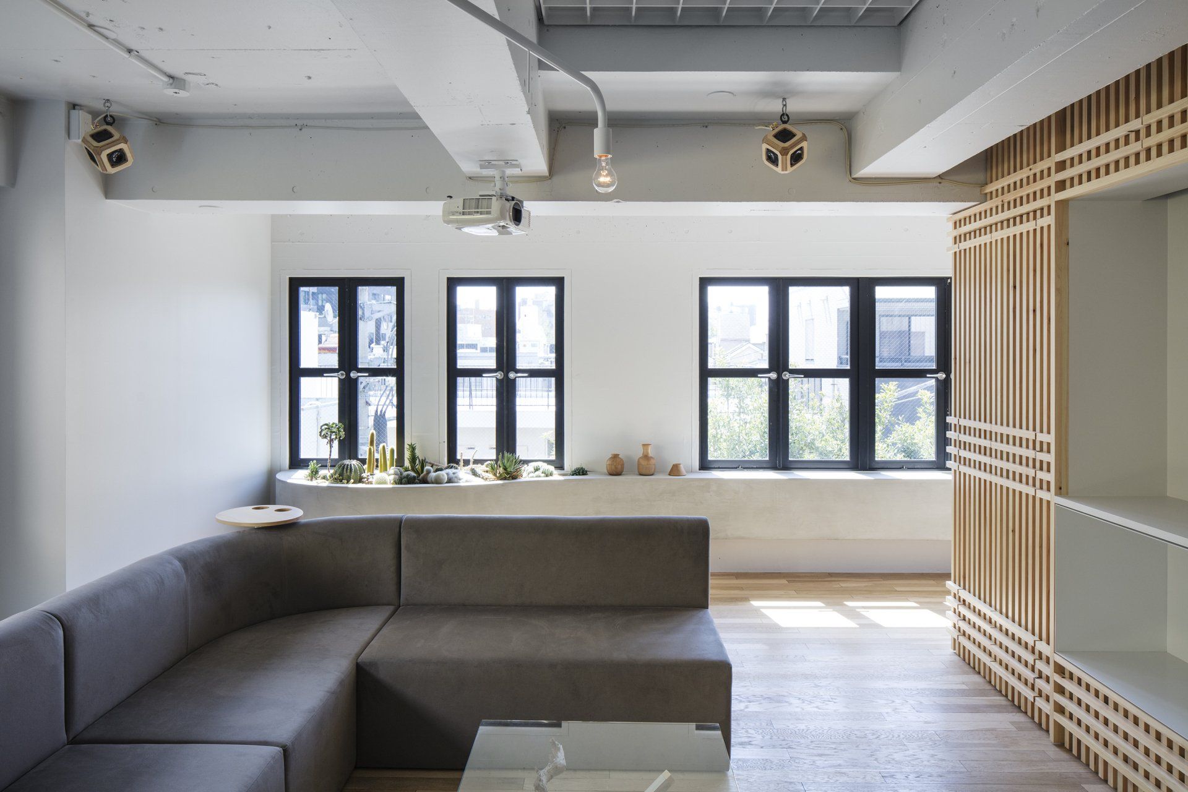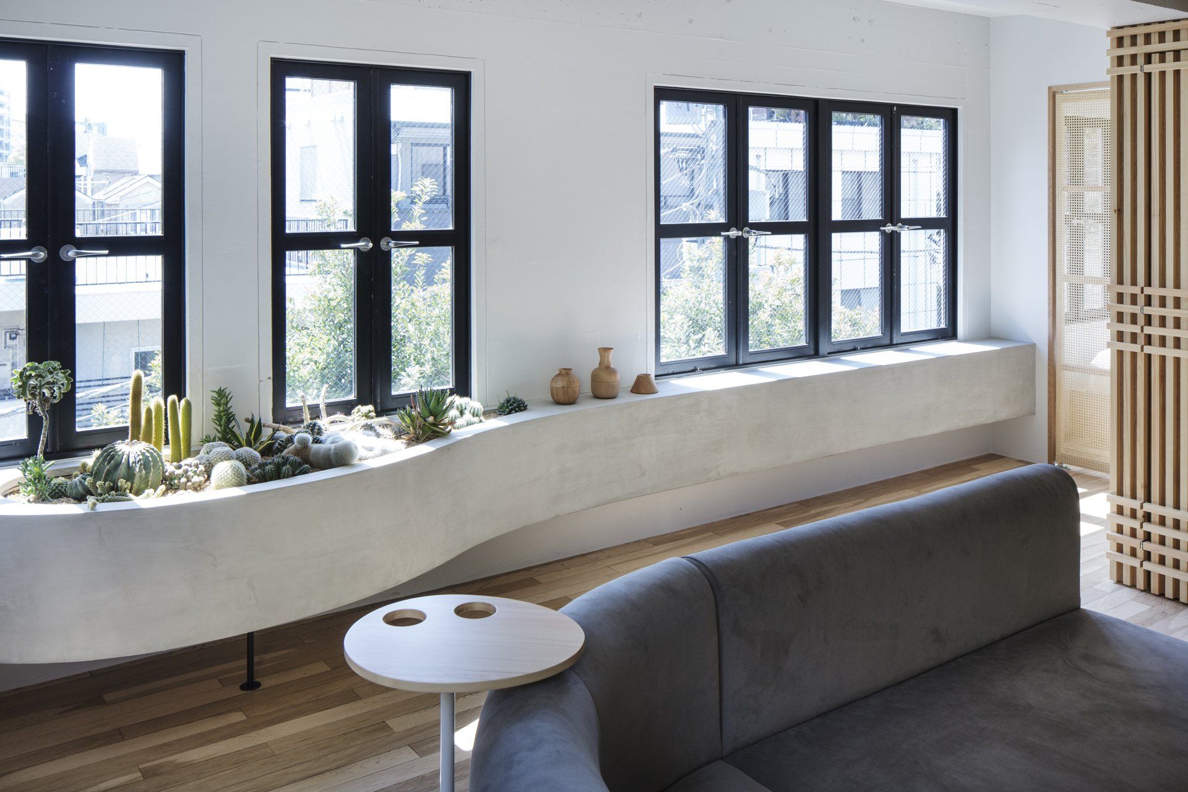Dappled House 4F
DDAA inc. projected a room for wine lovers within an apartment located in the neighborhood of Minato-ku (Tokyo).

Architects usually have to deal with many conditions given by clients, especially when designing a house, because it directly affects people's life. They spend large amount of money in building it and then spend many hours in it once it is built. On the contrary, this project involved few conditions given by our client, because this room would be used as his "second home" and "lounge" for private gatherings and he only needed very basic life functions. His only request for us was to design a "place to enjoy good wine with close friends" and a "table made of solid wood."
Fortunately, the site was formerly a VIP room of a French restaurant and there was a space where a wine cellar had been located. We took it as a starting point and designed a large wine cellar there. The wine cellar is enclosed in glass so that guests sitting at a large solid chestnut dining table can see wine bottles inside. The glass partition is fixed in place using brass battens like a greenhouse.
"We also designed a bookshelf to be placed near the large dining table so that books may present fun topics for good conversations over wine. The bookshelf consists of a 3 x 3 grid and containing books on wine, cooking and people curated by book director Hiroyuki Yamaguchi."

A small table is attached to an L-shaped sofa so that guests sitting near the corner can put down their wine glasses there.
The architects also designed a low table to be placed beside the sofa. The glass tabletop is supported with a tensegrity structure made of peeled and dried solid wood branches. In order to enhance the sunny space along the windows (which would otherwise look like an empty corridor), we made a large planter by the windows and planted cacti in response to the client's request for low-maintenance plants.

Photography Kenta Hasegawa
Interior Design DDAAinc.
Planting Design
Qusamura
SHARE THIS
Contribute
G&G _ Magazine is always looking for the creative talents of stylists, designers, photographers and writers from around the globe.
Find us on
Recent Posts

Subscribe
Keep up to date with the latest trends!
Popular Posts















