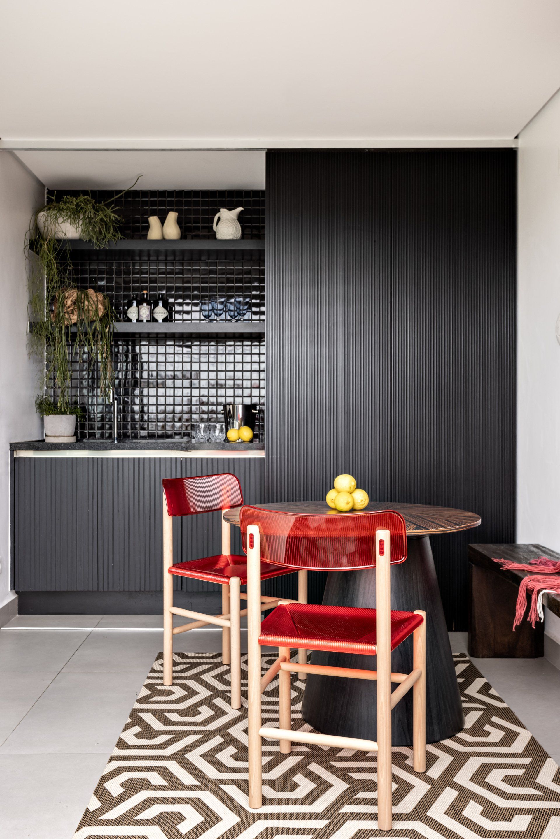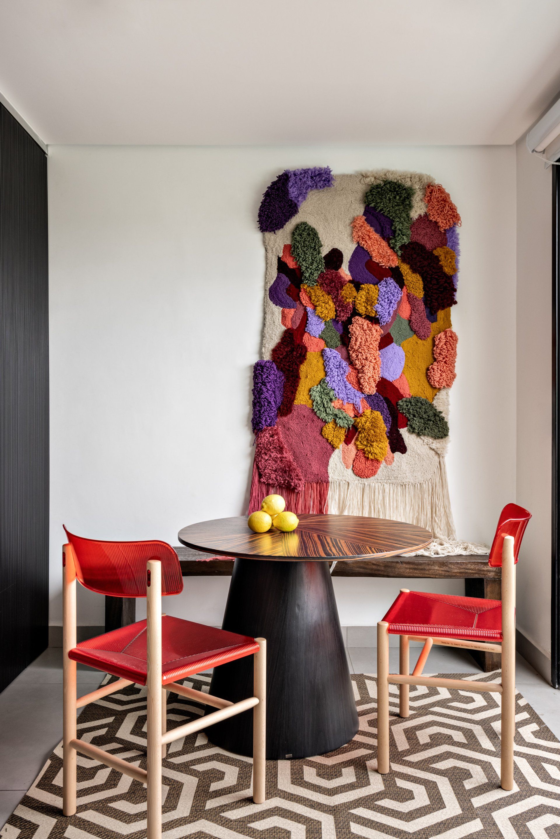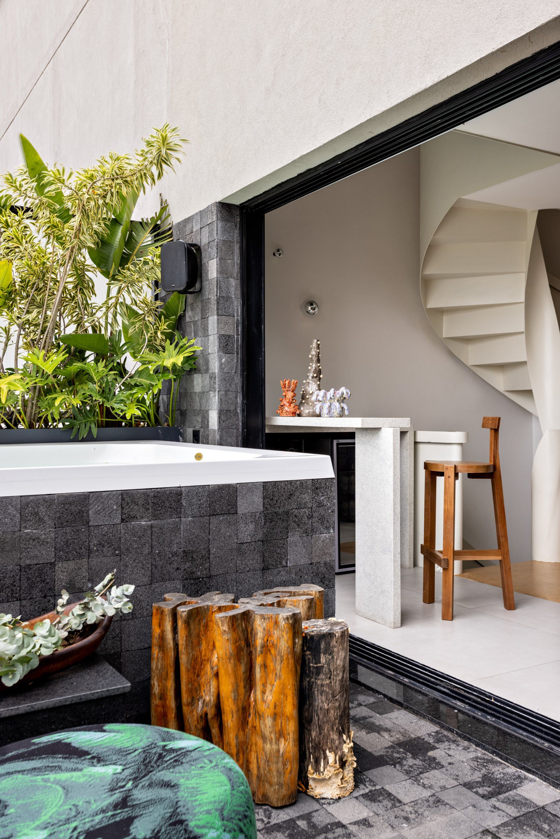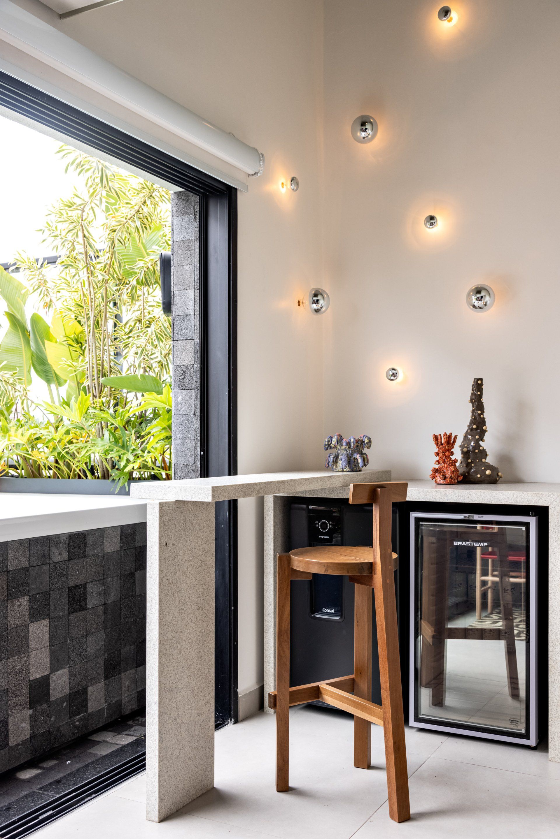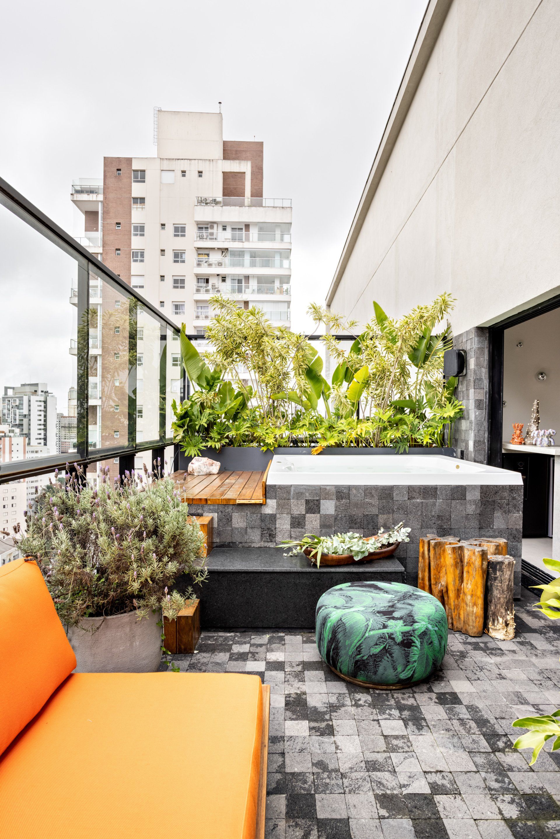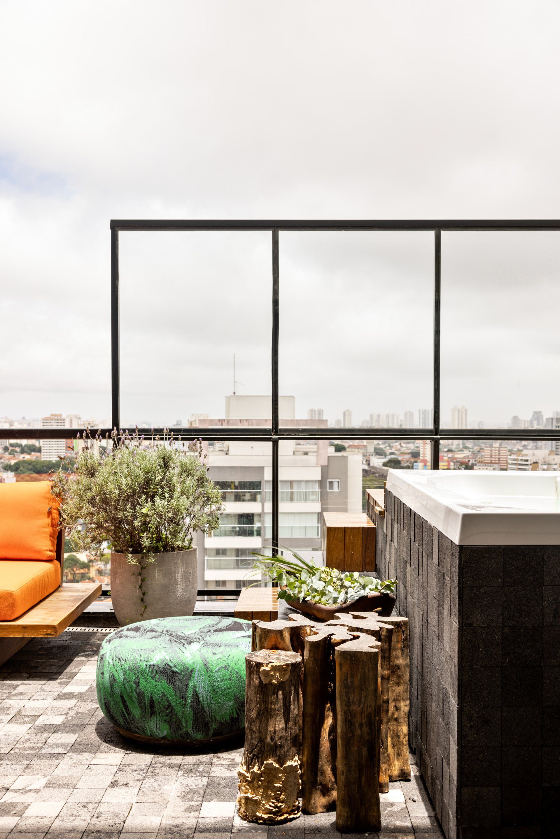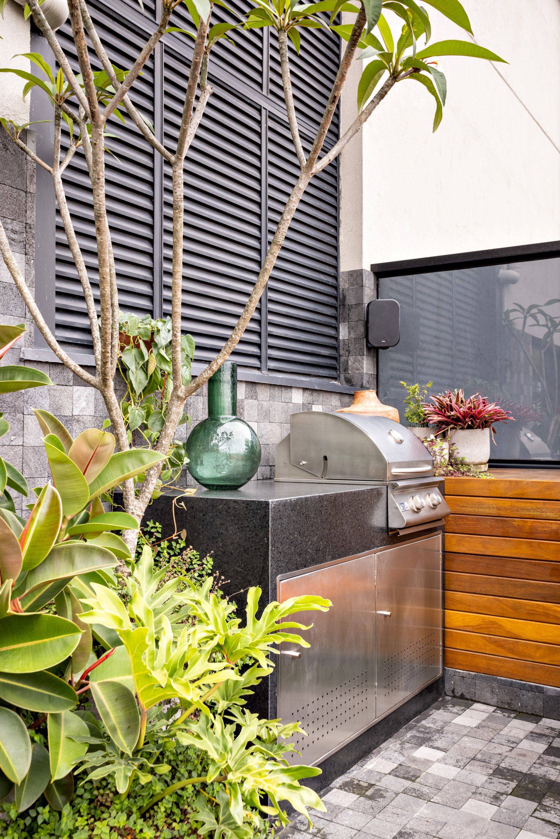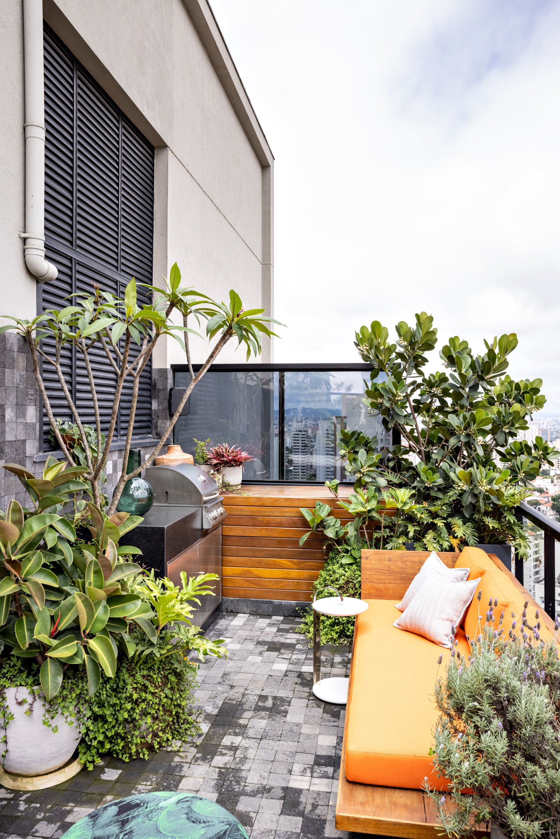Cobertura: Interview with Pedro Luiz de Marqui
Pedro Luiz de Marqui designed a 45m² space that includes the living area and a huge balcony for a young couple of doctor and lawyer, residents of a triplex in Aclimação, São Paulo.
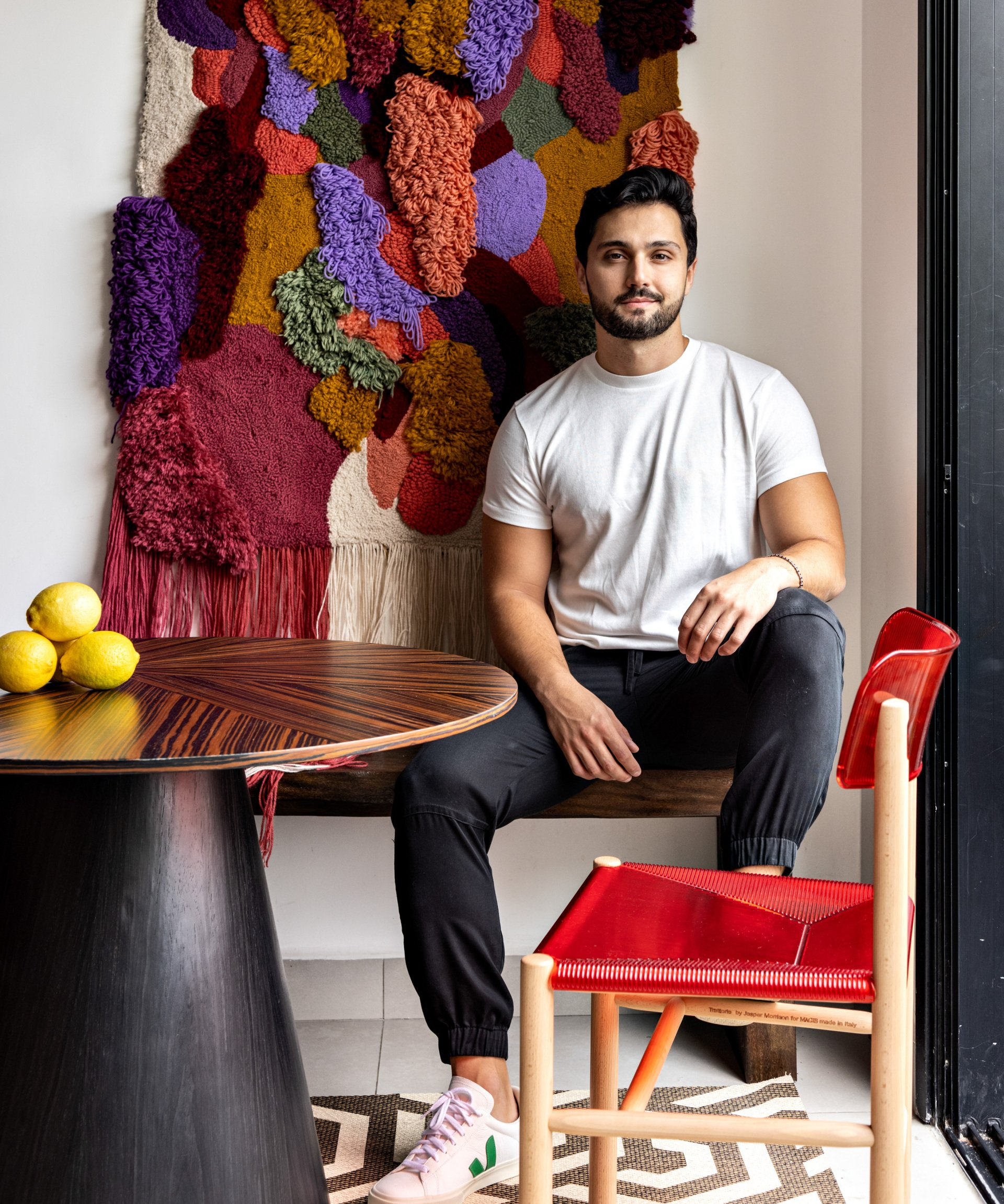
The main requests from the residents were the desire to make an outdoor area more useful and integrated with the house. In addition to having a nice and comfortable place to welcome friends and family and enjoy leisure time at home.
The space separated into two parts has the internal part of the floor, with a more functional area, where the closet to store various items of the house and bench with wet area is. The bench that houses the cellar and brewery, serves as support during the use of the external area and a connection with those who are enjoying the jacuzzi, in addition to bringing a simple solution to solve the void of the double height above it through lighting, which brings an artistic bias towards space. The dining table allows for the comfort of meals during barbecue days. The outside part has a large jacuzzi and a beautiful garden. It is a leisure space that also features a super comfortable sofa, designed by the architect himself, and a barbecue area. There's even an ice machine hidden inside the countertop.
One of the great highlights of the project is the contemporary decor, filled with boldness, through the use of open colors, textures and geometric shapes, along with noble and traditional materials, used in a relaxed way. In addition to bringing national and international design objects.
Photography Fran Parente
Interior Design Pedro Luiz De Marqui
SHARE THIS
Contribute
G&G _ Magazine is always looking for the creative talents of stylists, designers, photographers and writers from around the globe.
Find us on
Recent Posts

Subscribe
Keep up to date with the latest trends!
Popular Posts





