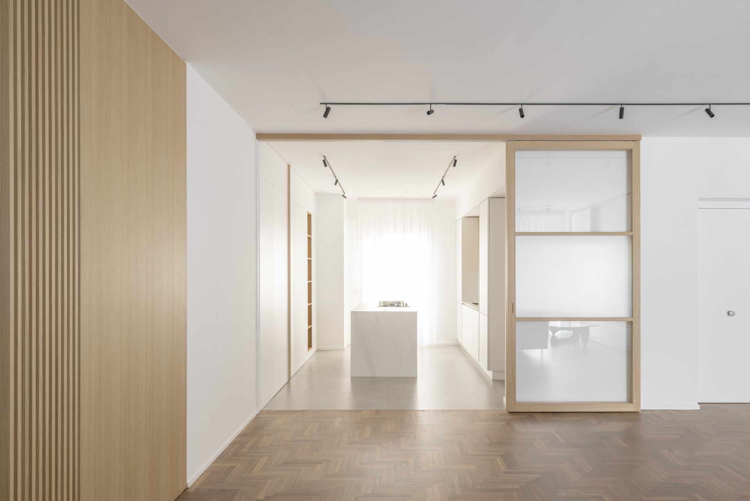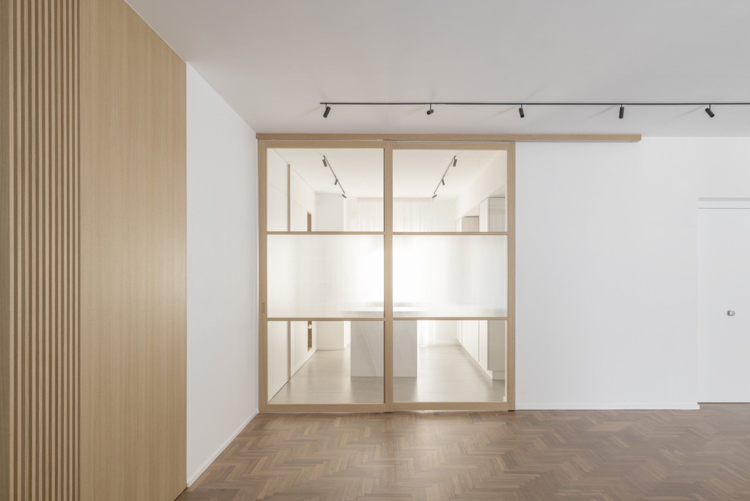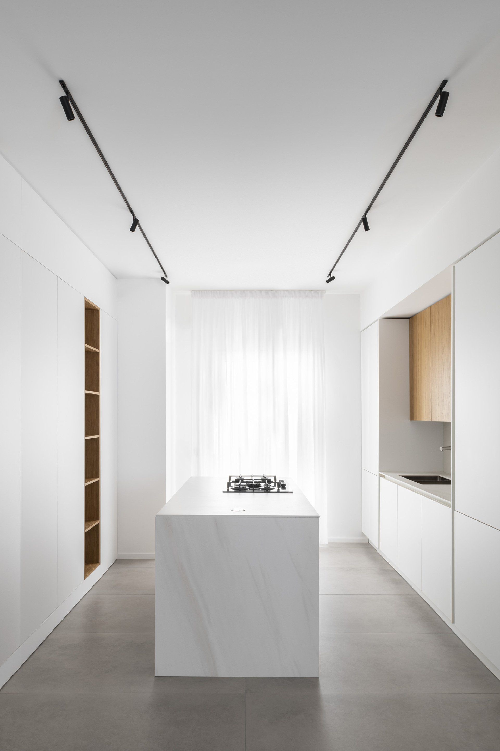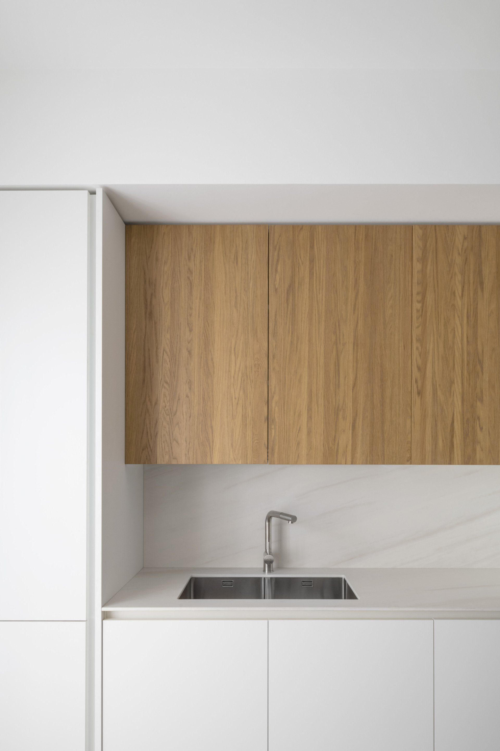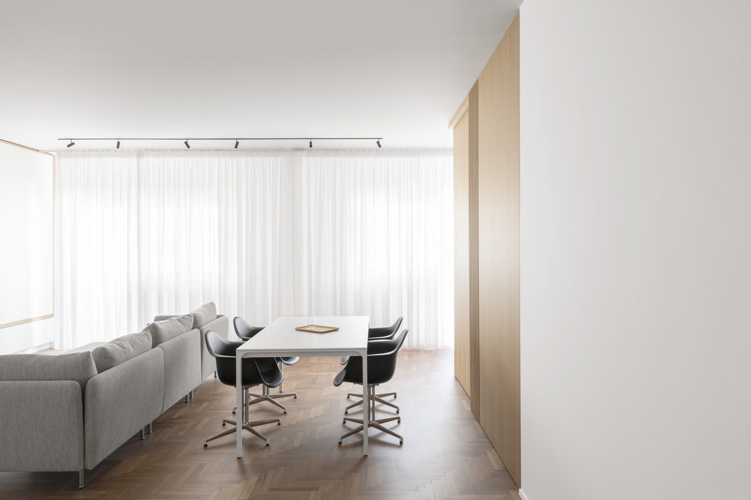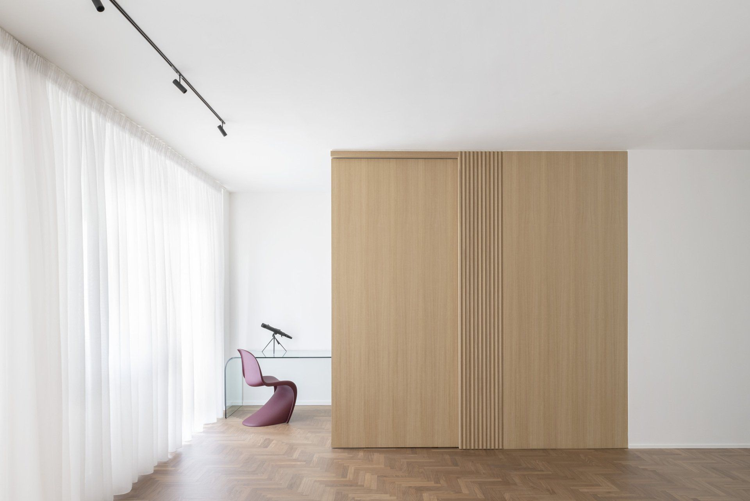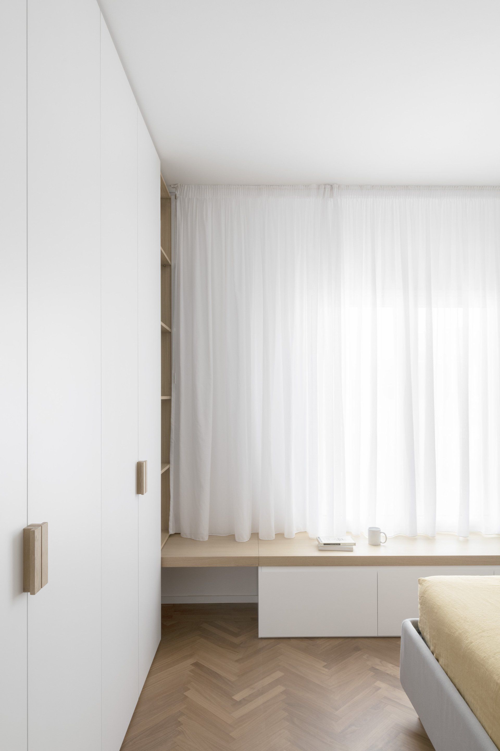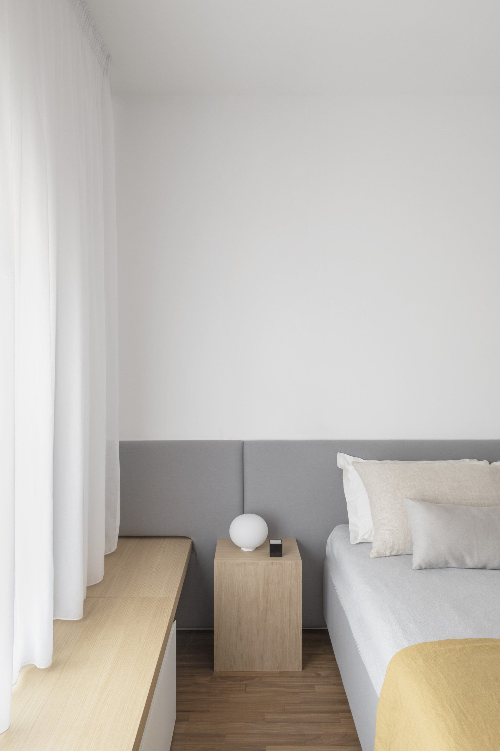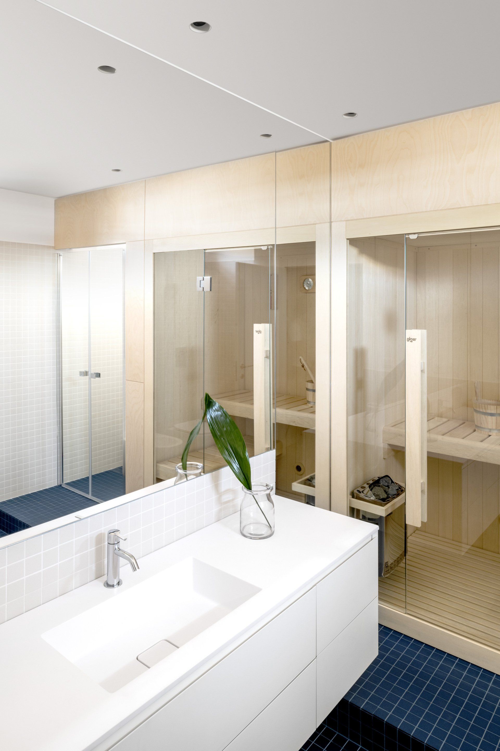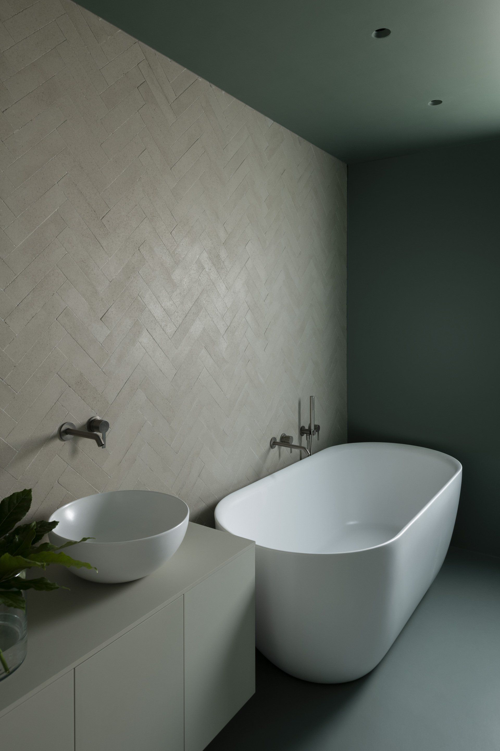Casa Afromosia
Alva Architetti restored an apartment in Palermo developed through the definition of a service band that allows a precise distinction between the living area and the sleeping area.
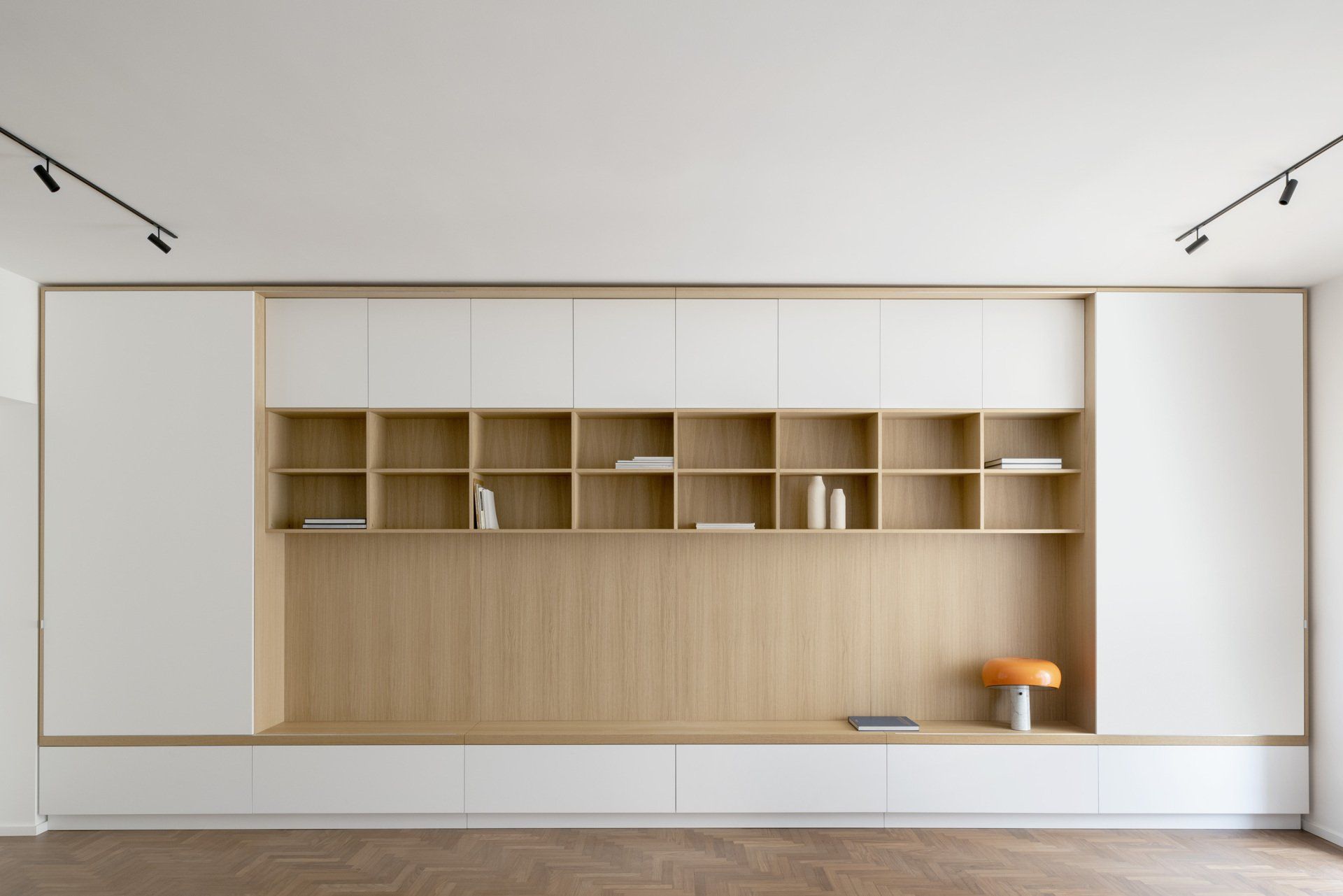
Separator elements made to measure in wood allow to make the space flexible and suitable for different configurations.
The first is represented by two greats
full-height sliding doors in oak and glass that can, if necessary, separate the large living room from the kitchen. This division is material as well as spatial, in fact it marks the transition between the stoneware surface and the original afromosia parquet, flattened and brought back to the natural color.
Another structure, characterized by the alternation between smooth and milled panels, allows you to connect the study to the living room.
The bedroom was designed entirely to measure: the wardrobe forms a system with a long bench that extends under the window until it meets a fabric headboard that defines the entire wall.
In the master bathroom, the sauna-shower system is the protagonist and the white color of the walls is contrasted by the blue chosen for the flooring.
SHARE THIS
Contribute
G&G _ Magazine is always looking for the creative talents of stylists, designers, photographers and writers from around the globe.
Find us on
Recent Posts

Subscribe
Keep up to date with the latest trends!
Popular Posts





