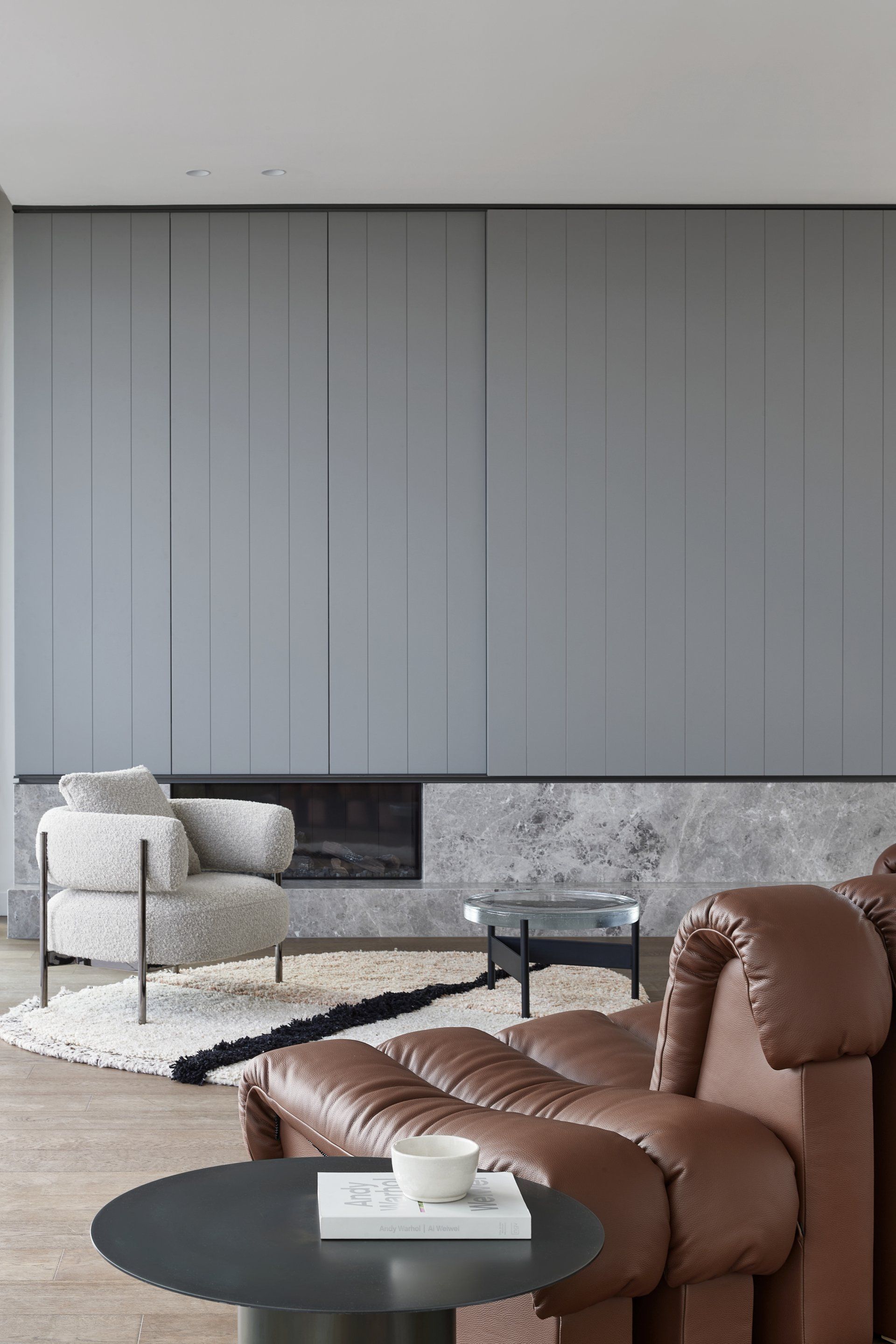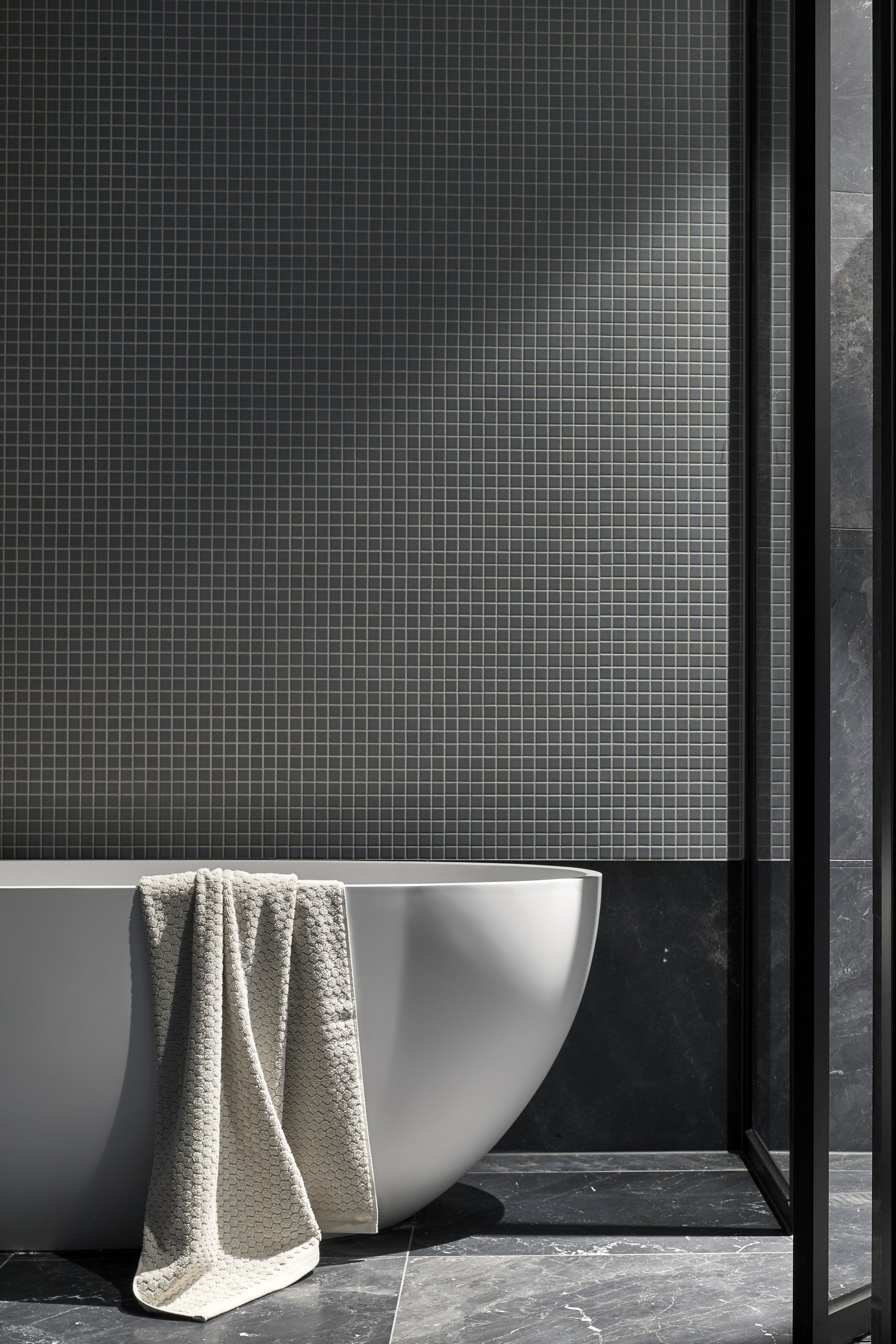Bemmersyde Brighton
Melbourne-based design studio Jackson Clements Burrows Architects projected a building in Brighton that includes 10 apartments total living areas of up to 556m².
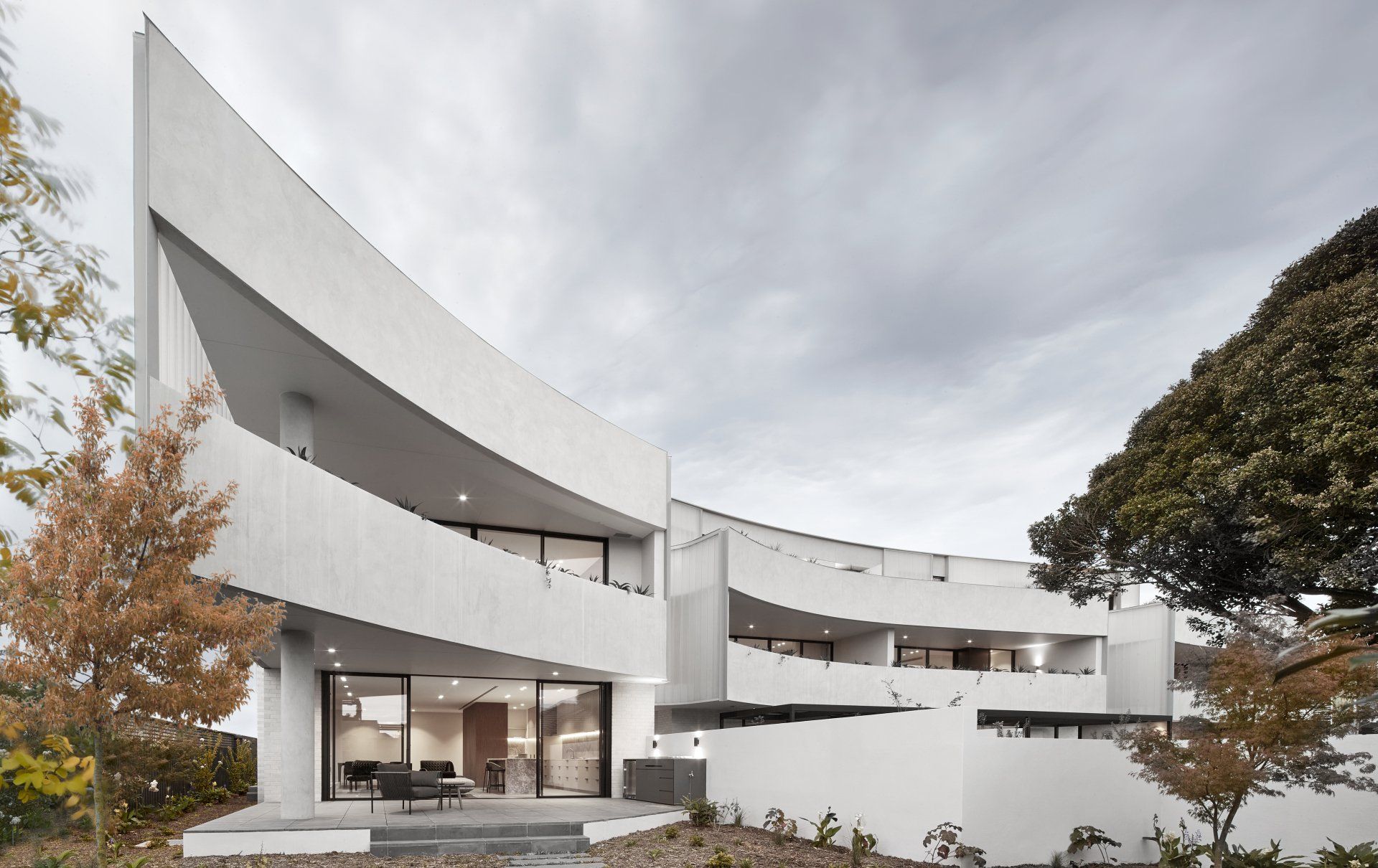
The sweeping organic form of Bemmersyde Brighton responds to its coastal location, the surrounding landscape and the gentle curvature of the cul-de-sac in which it’s located.

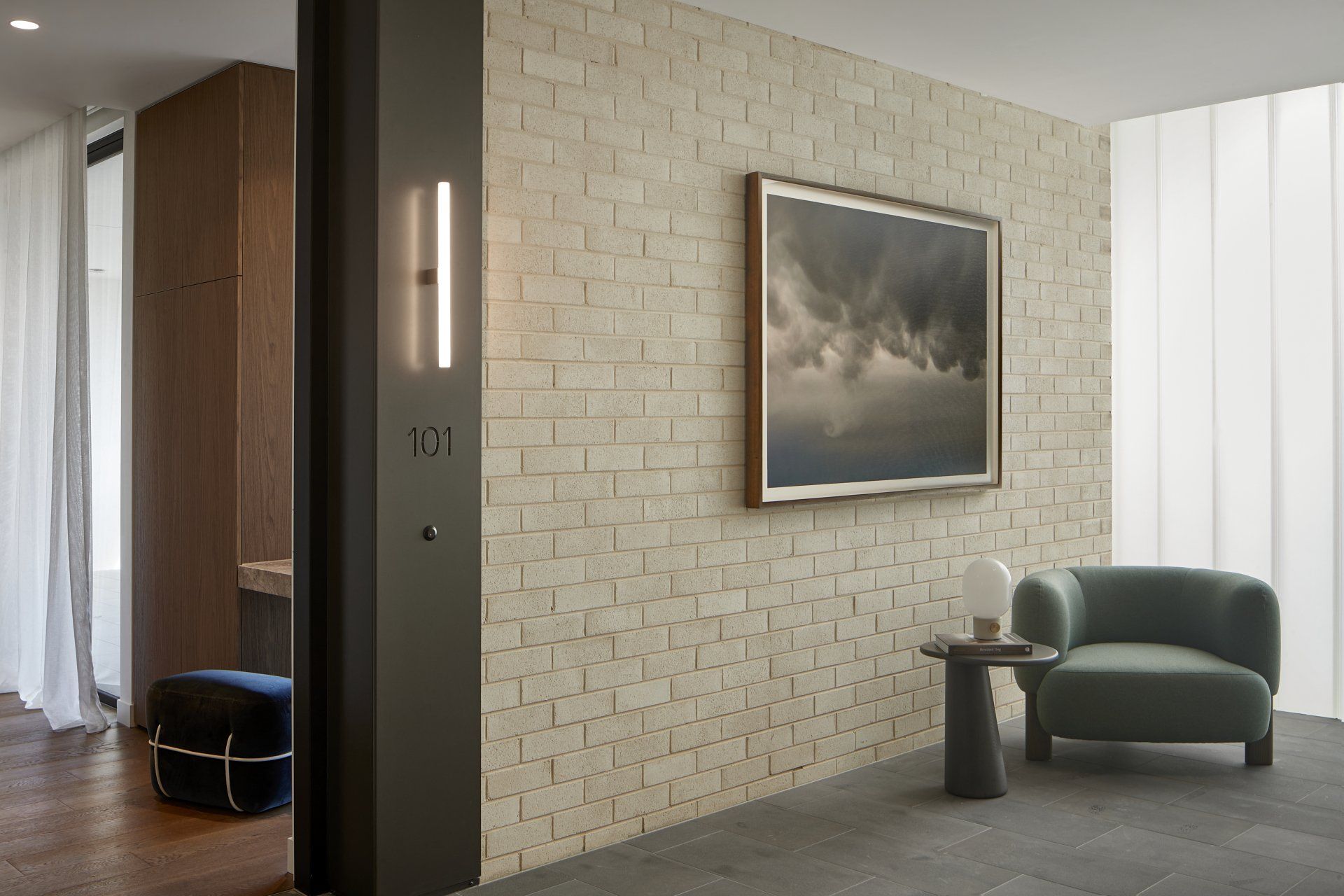
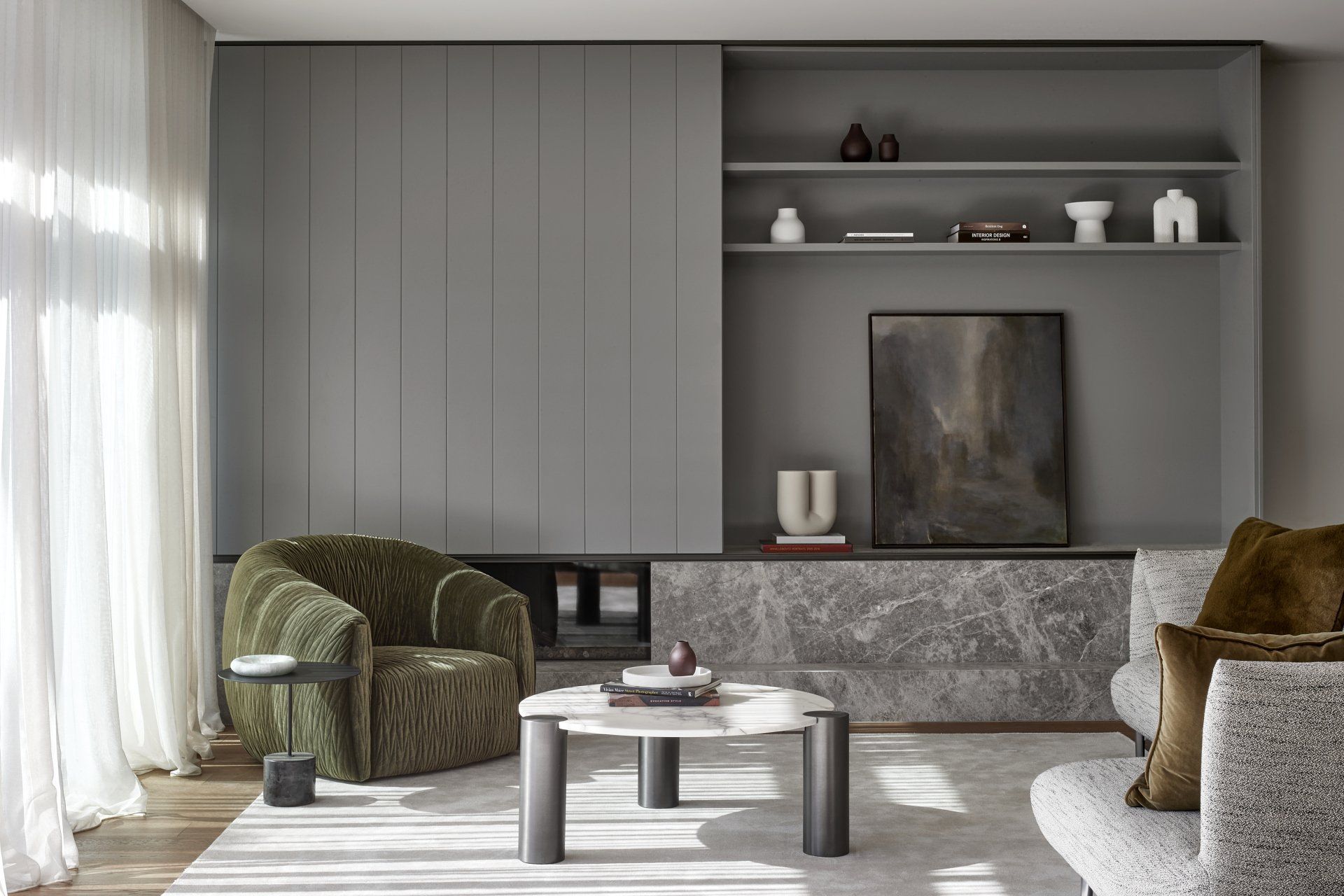
Soft and sculptural architecture complements warm interiors, featuring a sophisticated natural palette which amplifies the sense of place.

The interior design takes its cue from the eclectic character of Brighton and the lush gardens of neighbouring homes.
Each of the apartments enjoy airy, light and bright spaces, garden retreats and extensive landscaping for retreat and contemplation.
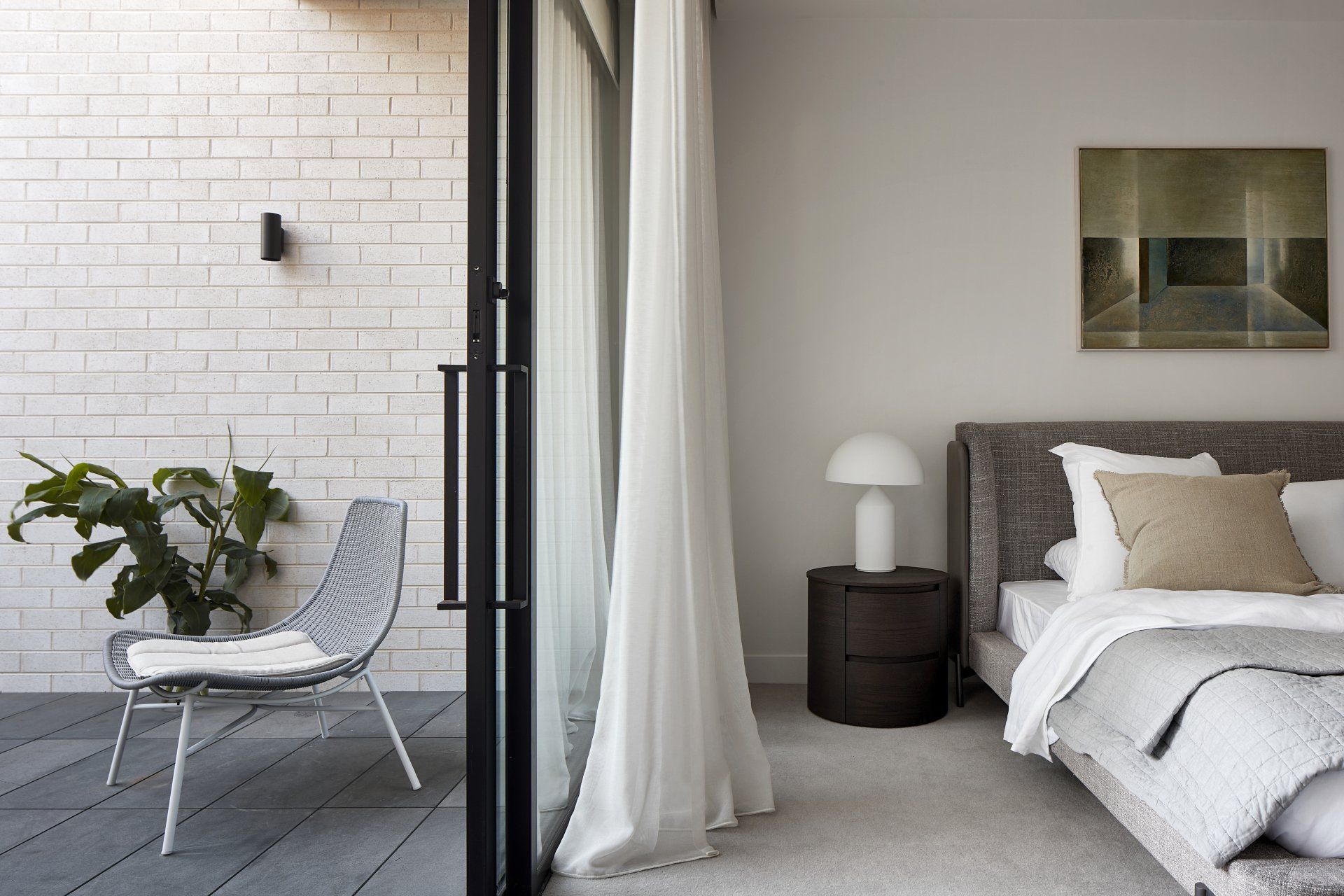
Photography
Shannon McGrath
Architecture
Jackson Clements Burrows Architects (JCB)
Landscape Architecture
Eckersley
Garden Architecture
SHARE THIS
Contribute
G&G _ Magazine is always looking for the creative talents of stylists, designers, photographers and writers from around the globe.
Find us on
Recent Posts

Subscribe
Keep up to date with the latest trends!
Popular Posts





