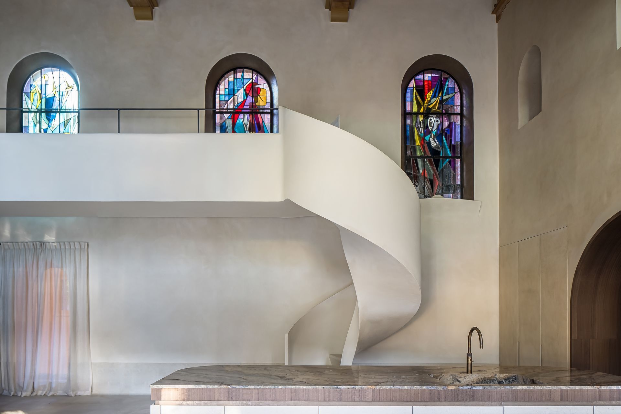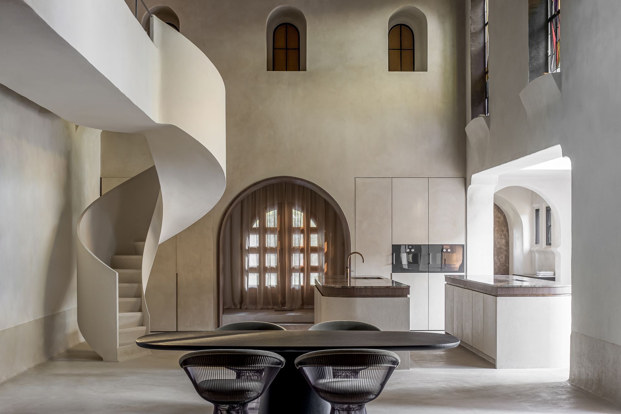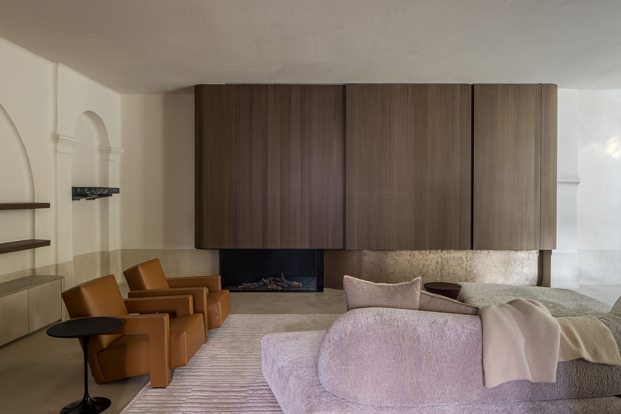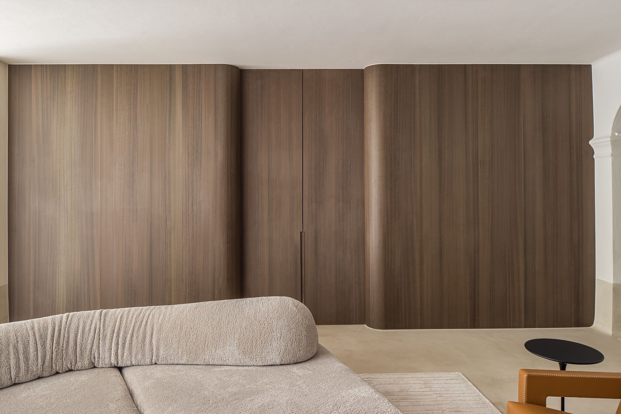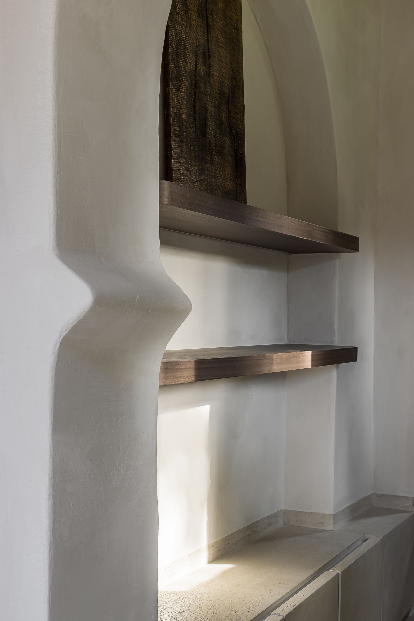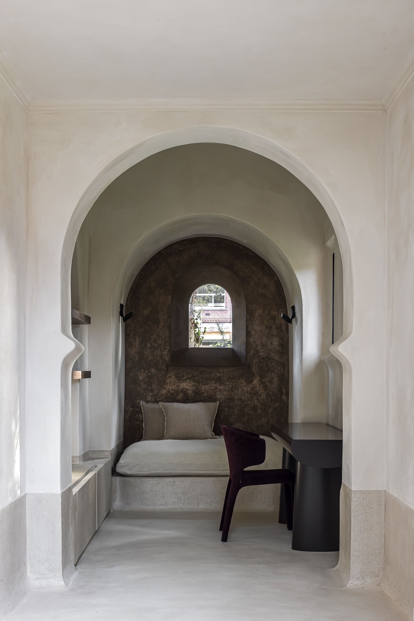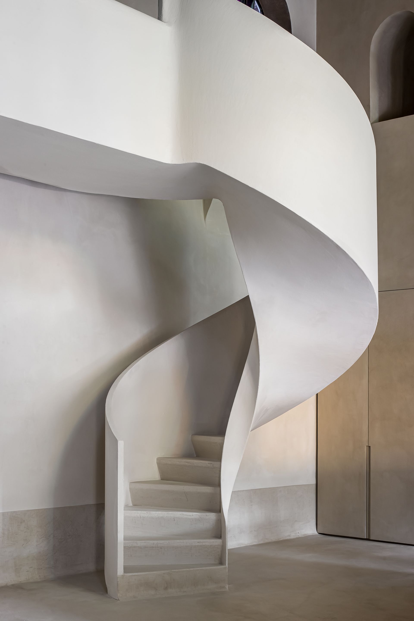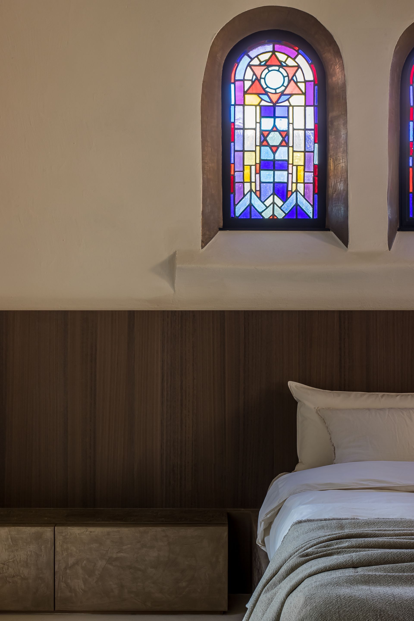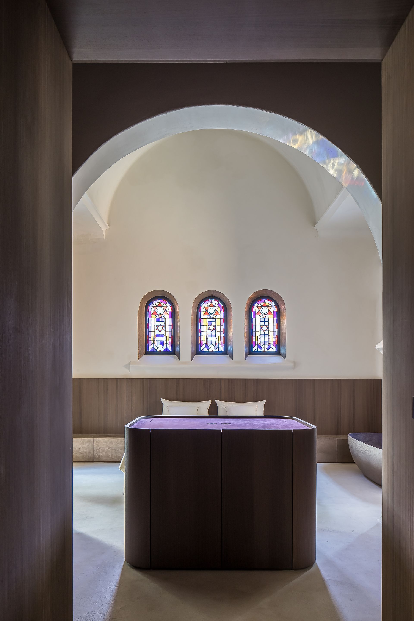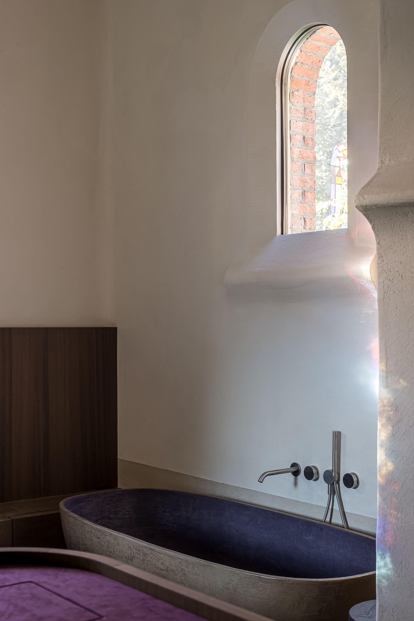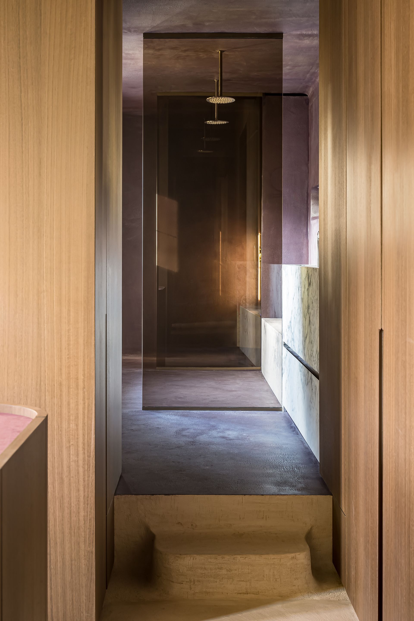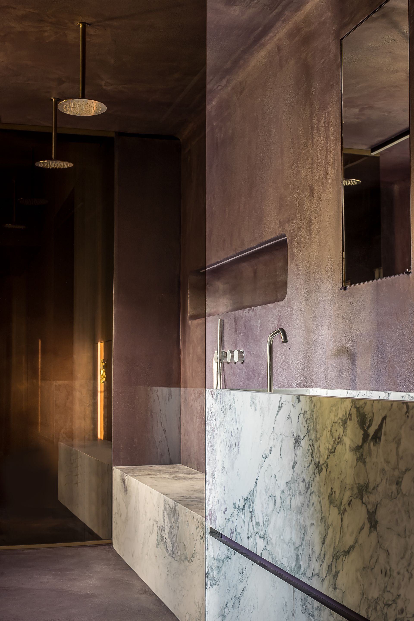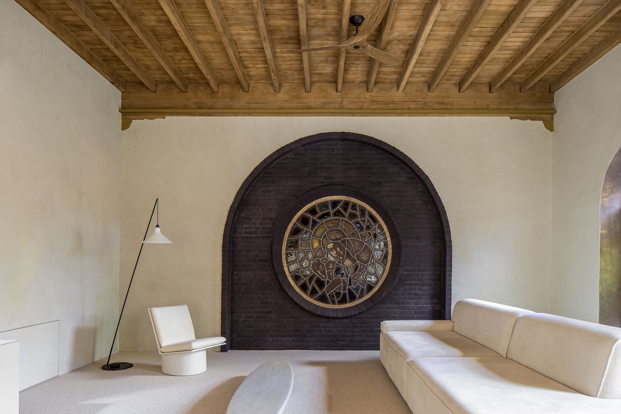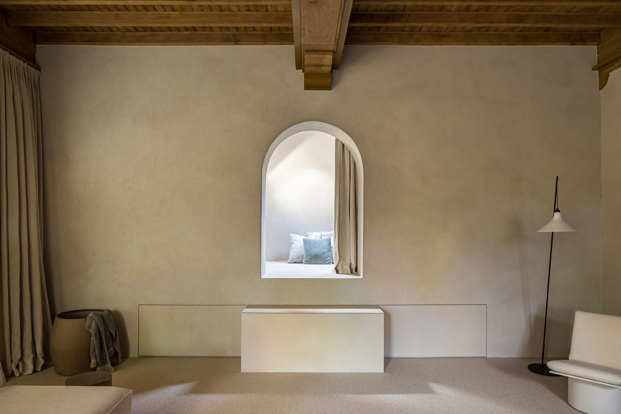Chapel Turnhout – Grand living in a unique setting
Britt Van Namen converted an old monastery into apartment with the magnificent chapel as the absolute highlight in Turnhout, Belgium.
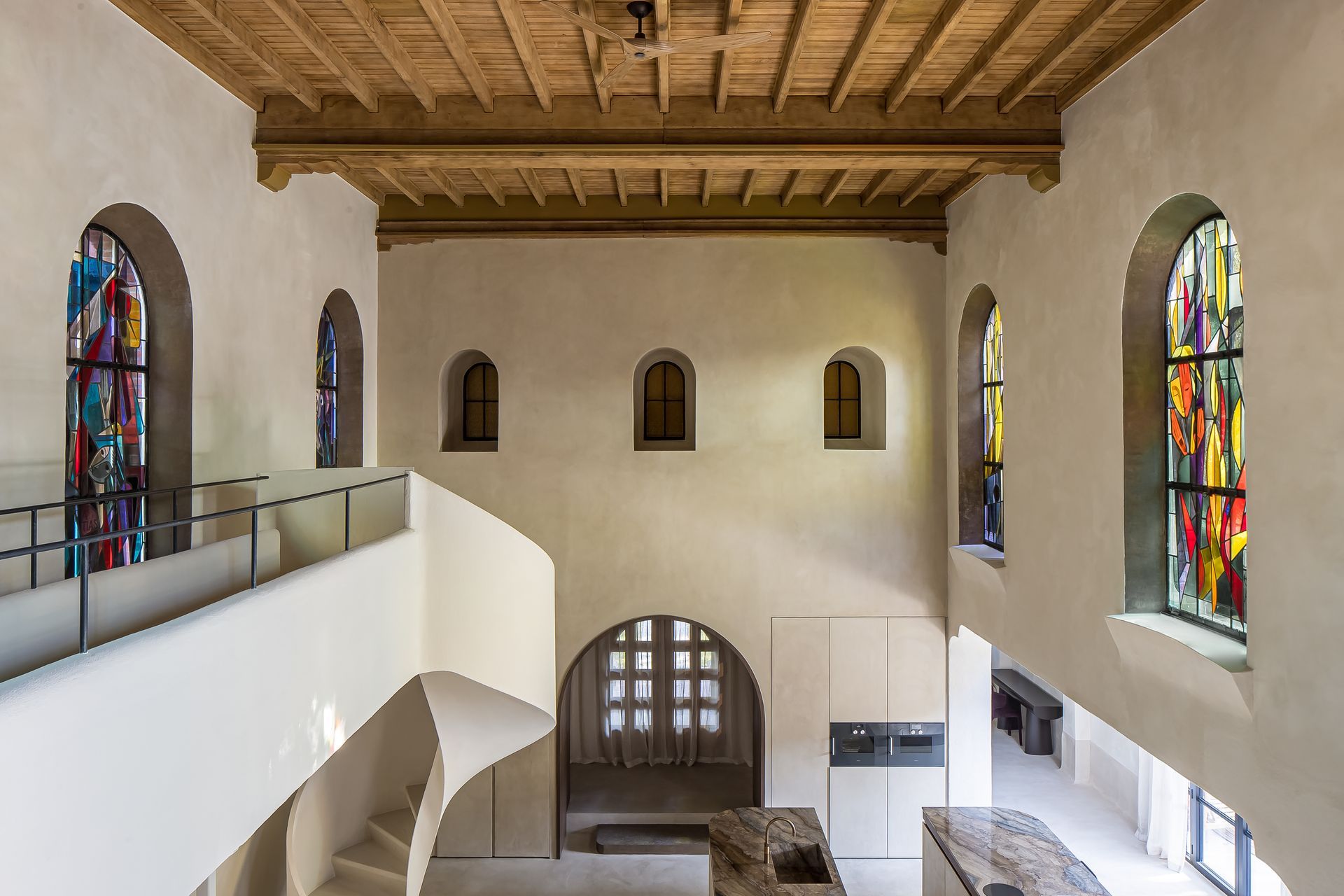
The classic elements of the original chapel were preserved like high ceilings, beautiful glass panes, and supplemented with contemporary architecture. Therefore, a large glass pane was added on the ground floor, emphasizing the connection with the garden and pulling in as much light as possible.
On the ground floor, the kitchen especially catches the eye with a forward-pulled cabinet wall, in which all appliances are invisibly hidden. Two islands provide cooking and rinsing functions, with tapware from Quooker in patina bronze. The Illusion Bronze natural stone countertops create a beautiful effect and flow seamlessly into the recessed cooking pits.
In the living space, a large custom-made wall unit with a gas fireplace from Metalfire draws attention. Integrated sliding doors hide the TV.
The master suite is also located on the ground floor, complete with original church windows and a dressing room with sliding doors. The adjoining eggplant-colored bathroom has white and green accents and is finished with eucalyptus veneer, which is also found in the living space and dressing room. The pattern of the Breccia Capraia marble adds an extra eye-catcher to the bathroom and harmonizes nicely with the Makro faucets in brushed steel. By placing the eggplant-colored bath with a bronze technique in the bedroom, the bathroom offers space for a double shower with a bench, which continues in the washbasin cabinet. Two glass walls and a low organic island in the adjoining dressing room create a spacious effect and connect the different spaces with each other.
In this total renovation, organic shapes play a major role. There are the curved door openings, the rounded kitchen islands, and the organic steel staircase. And even the lowered ceiling in the master suite received an arch. Indirect lighting with hidden LED lines emphasizes these shapes, while spotlights on the church windows provide colorful accents. The incoming natural light accentuates the painting techniques. The upper floor is arranged as a TV room and has a built-in sleeping nook. The lounge furniture turns the open space into a cozy place to stay.
SHARE THIS
Contribute
G&G _ Magazine is always looking for the creative talents of stylists, designers, photographers and writers from around the globe.
Find us on
Recent Posts

Subscribe
Keep up to date with the latest trends!
Popular Posts





