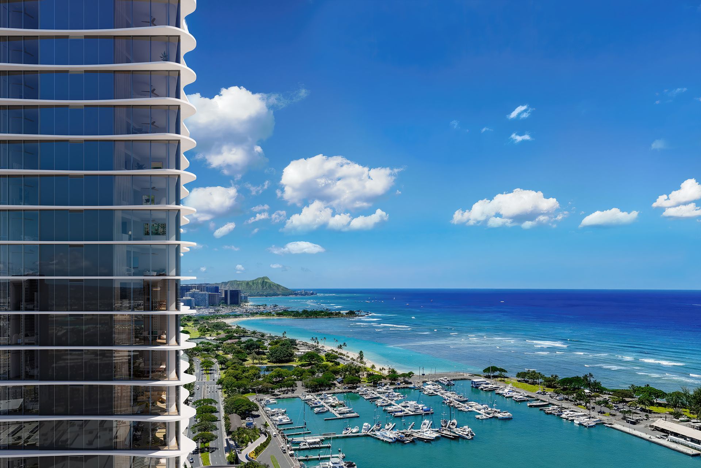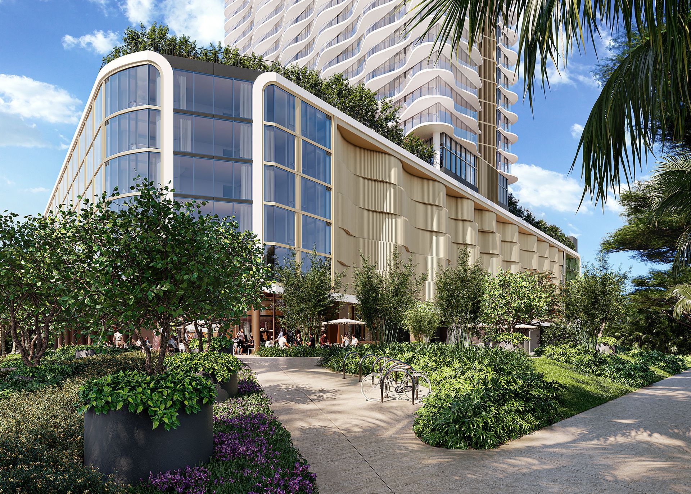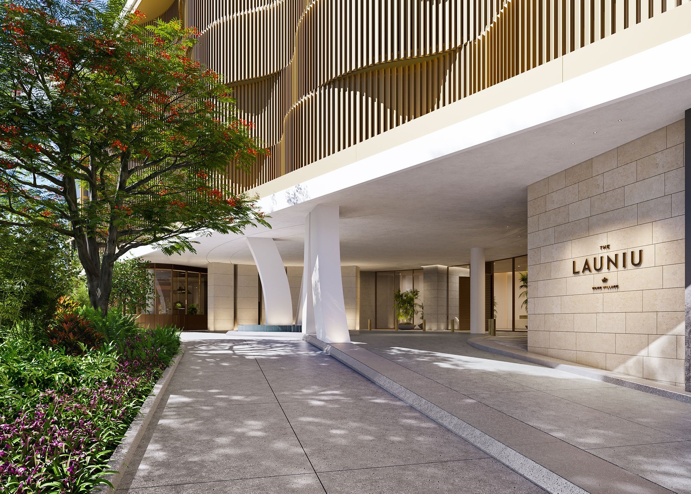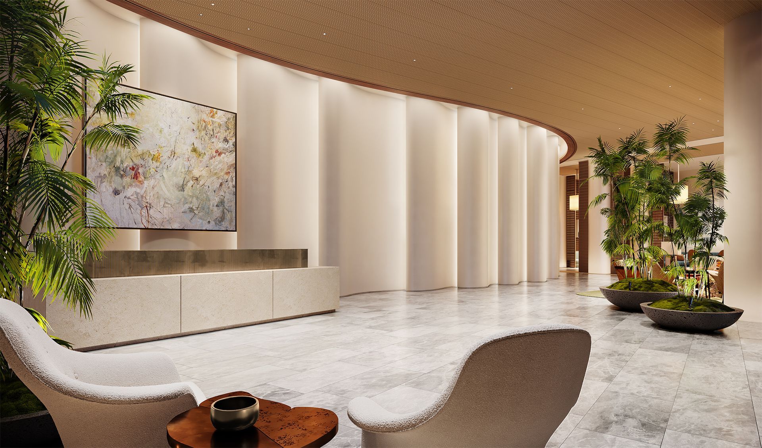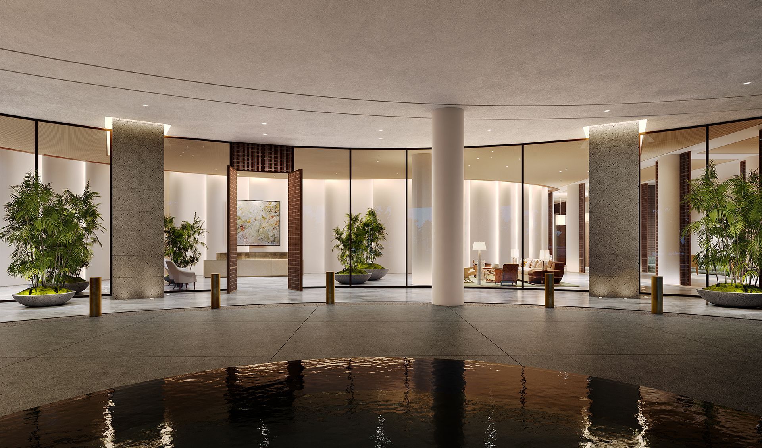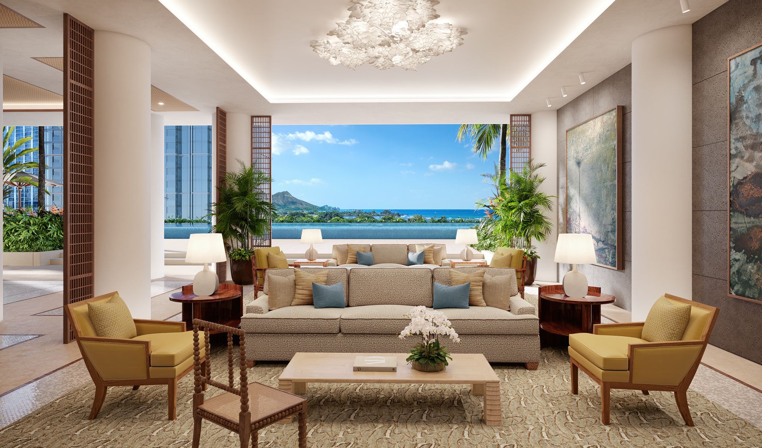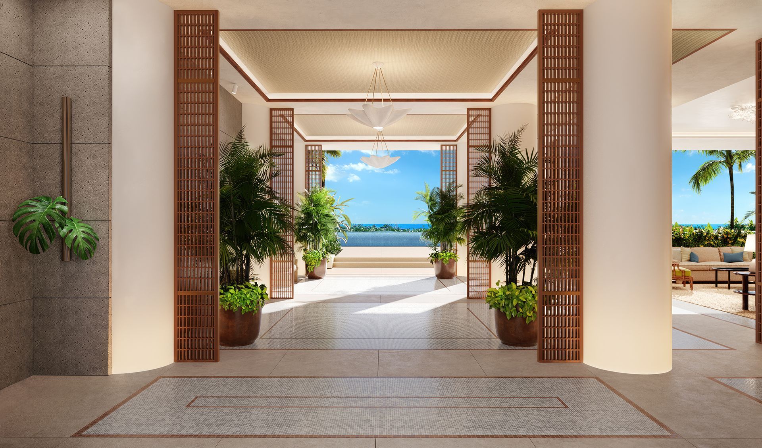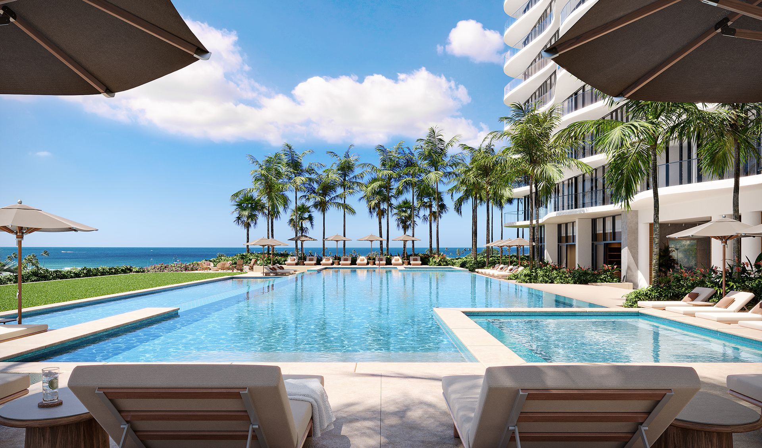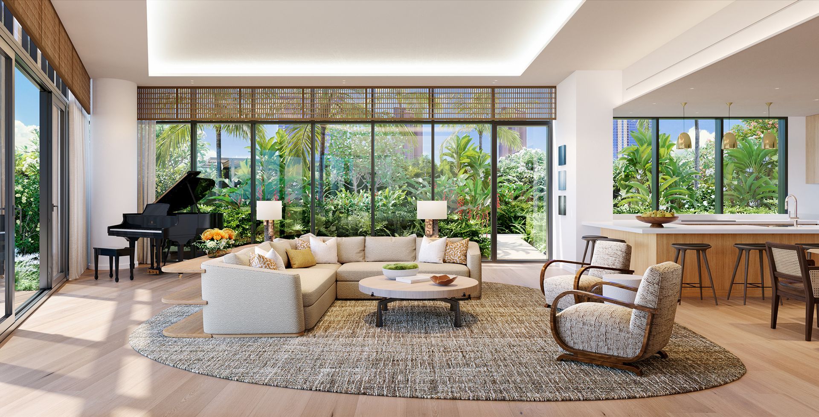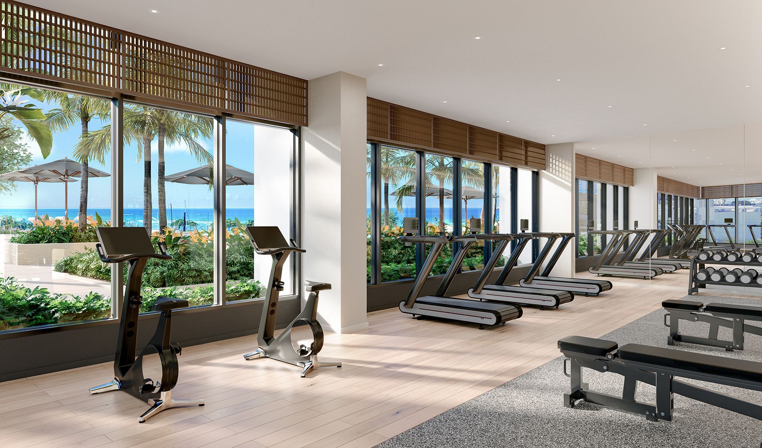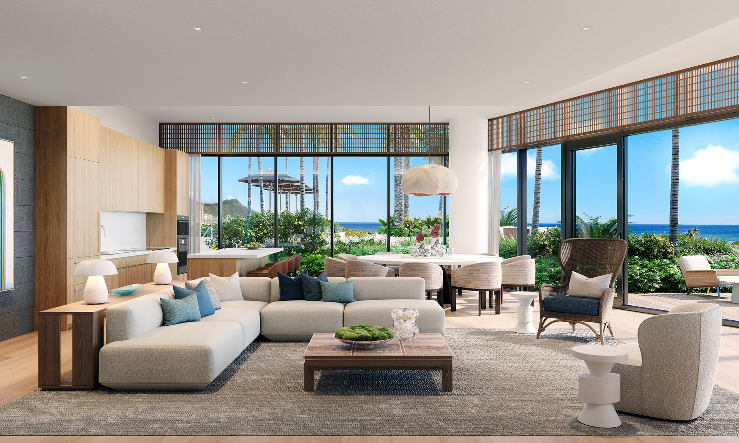A Look Inside the Luxurious, Resort-Style Amenities at The Launiu Ward Village in Hawaii
Designed by the Miami-based Arquitectonica, with sophisticated interiors by ODADA and lush landscape architecture by VITA, the project occupies one of the last available pieces of land on the South Shore in Honolulu on the Hawaiian island of O‘ahu.
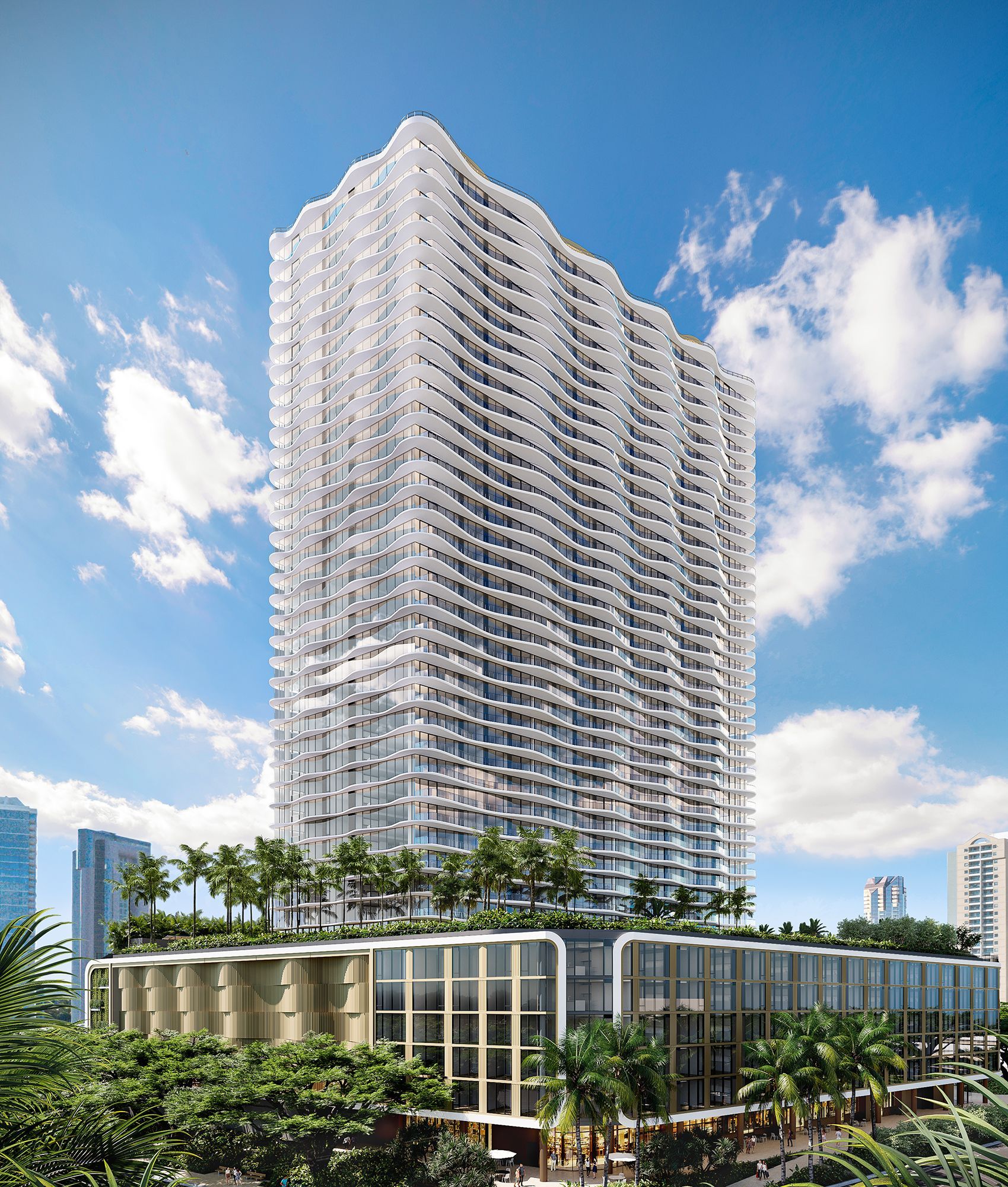
The Launiu is the latest residential project at Howard Hughes' Ward Village, the impressive master-planned community located in the heart of Honolulu just blocks from the Pacific Ocean.
It will rise 40 stories and bring a collection of 486 studio to three-bedroom condominium residences and over 78,000 square feet of amenities to its desirable front-row location, which will offer residents a variety of breathtaking views, including Hawaii’s iconic Diamond Head to the east and incredible Pacific views to the south and west.
The exteriors by Arquitectonica boast a dynamic undulating design with architecture that references the organic nature of the coastal surroundings in a contemporary way. The building’s façade will feature white painted aluminum on the tower and sand-colored aluminum for the podium, with glazed window wall systems featuring neutral to light grey glass.
On the lower levels of the 40-story tower, The Launiu features an elegant lobby for a grand arrival with conveniences such as a porte cochére and on-site parking, along with a dog run, a mailroom, secured bicycle and surfboard storage, several guest suites, and more.
The club-like amenity suite on the 7th floor was designed to prioritize beautiful open-air settings for casual gatherings or special occasions among friends and loved ones. Amenities include multiple clubrooms; a resort and fitness pool and spa; a tide pool; multiple decks for lounging by the pool, relaxing under the shaded cover of palm trees and taking in the gorgeous sunsets; a windowed fitness center and movement studio with men's and women's locker rooms; a great lawn and several open greenspaces with seating areas; a catering kitchen; a private outdoor dining cabana; multiple BBQ stations; serene breezeways that connect the amenity spaces and allow for a seamless transition from indoors to outdoors; and more.

Photography Ward Village
Interior Design ODADA
Architecture Arquitectonica
Landscape Architecture Vita
SHARE THIS
Contribute
G&G _ Magazine is always looking for the creative talents of stylists, designers, photographers and writers from around the globe.
Find us on
Recent Posts

Subscribe
Keep up to date with the latest trends!
Popular Posts





