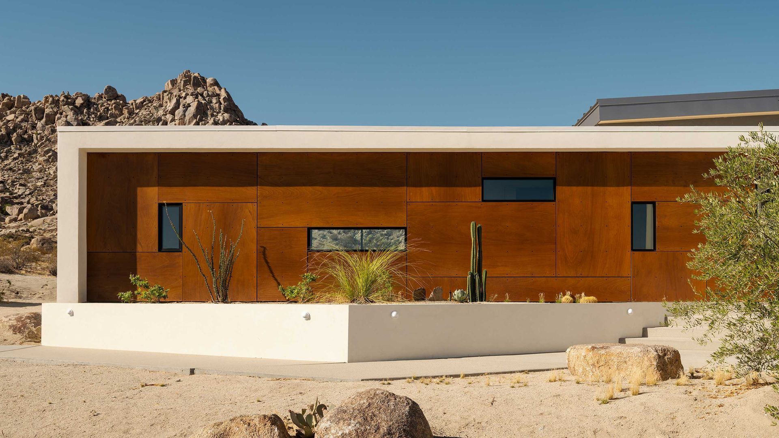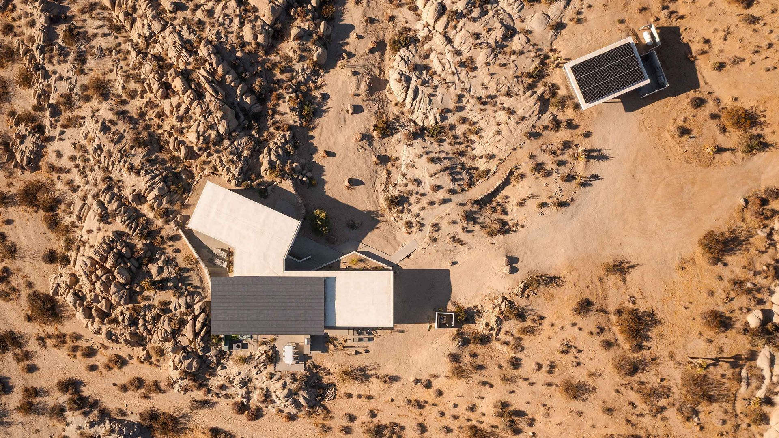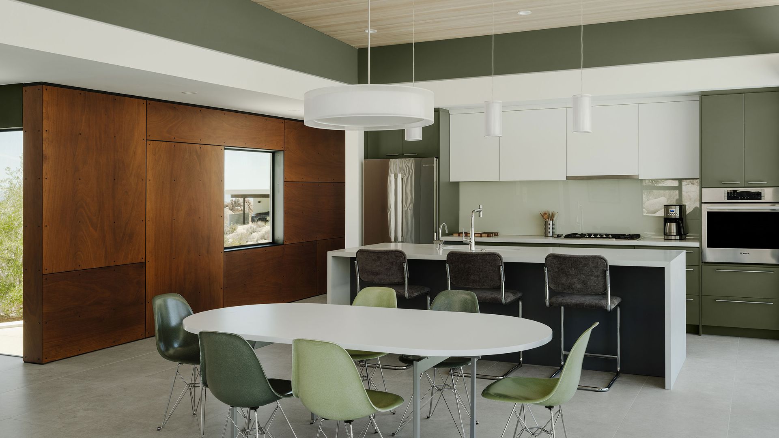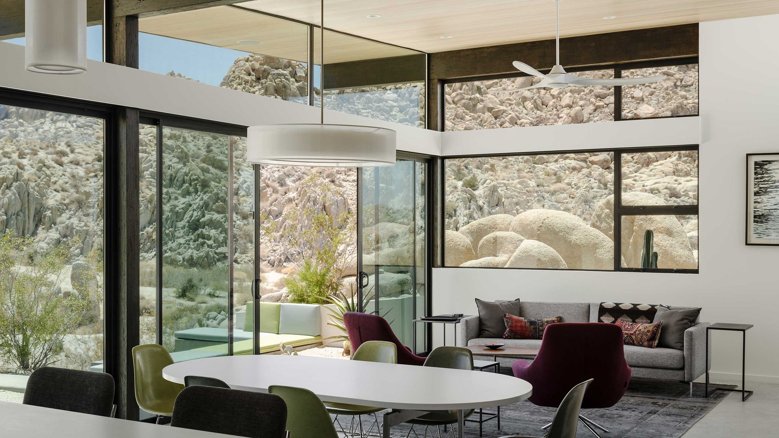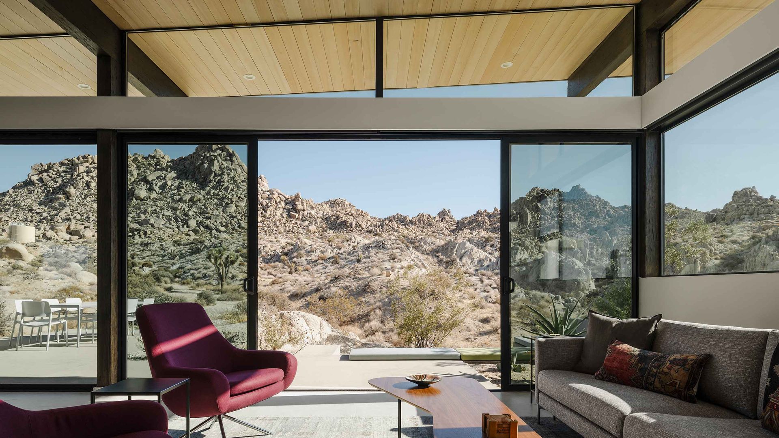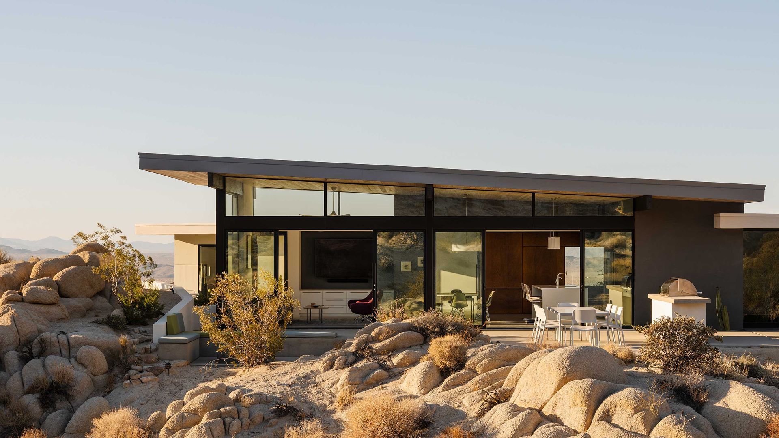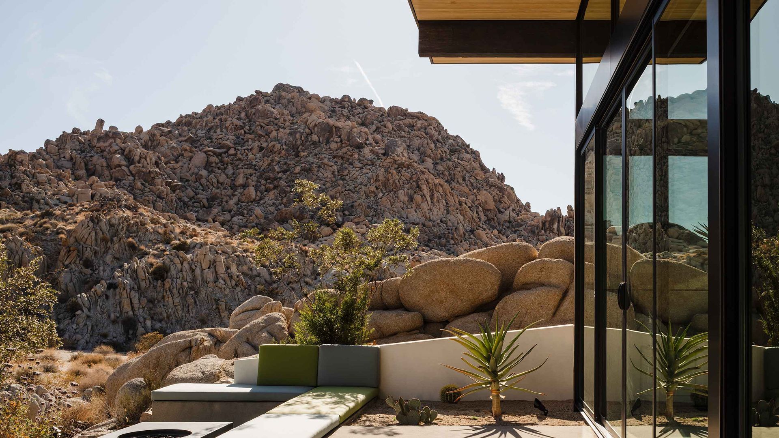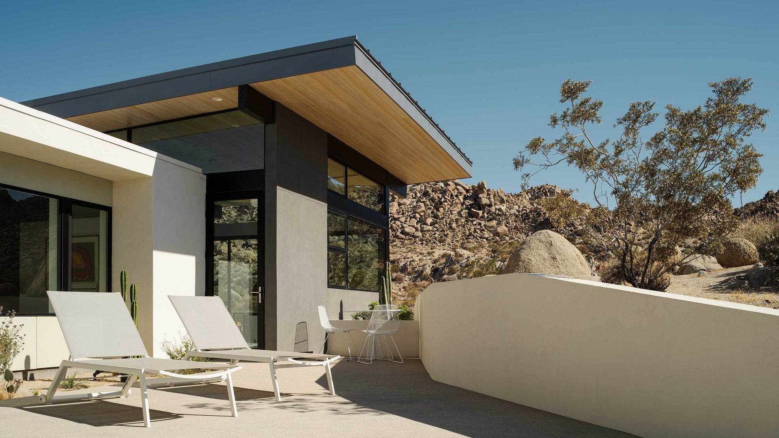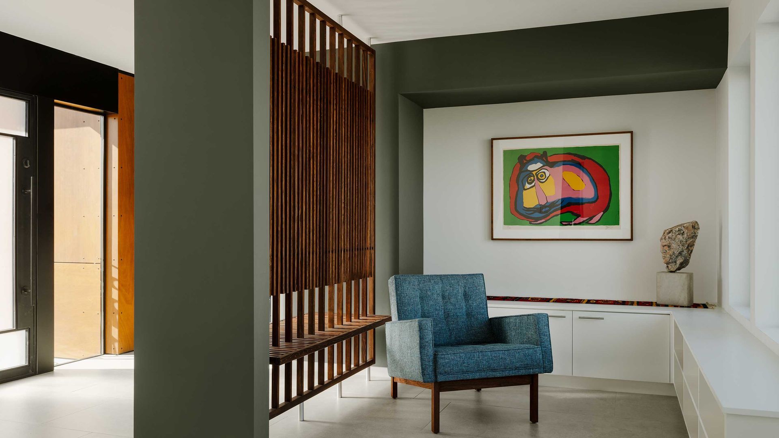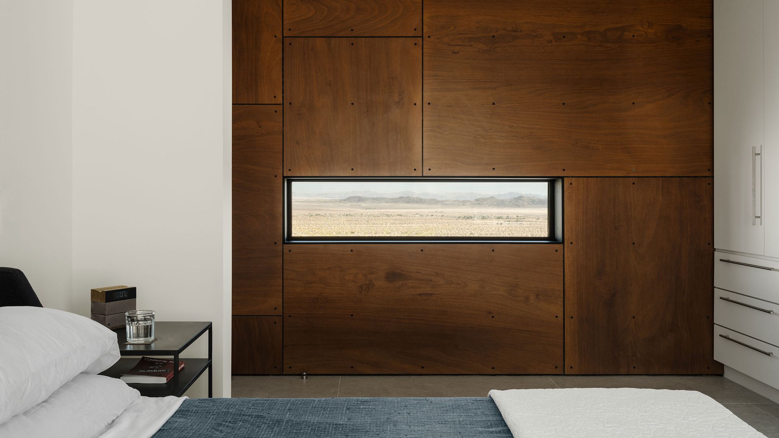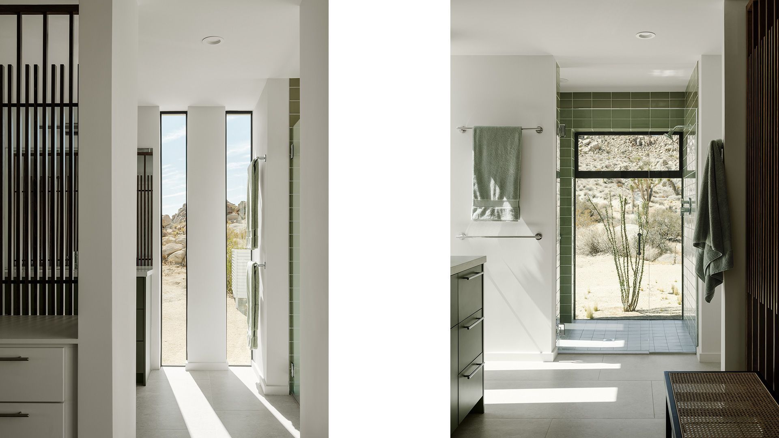Canyon View
Located in the small community of Joshua Tree, in Southern California, Brunner Architecture projected a family house with surreal landscape views.
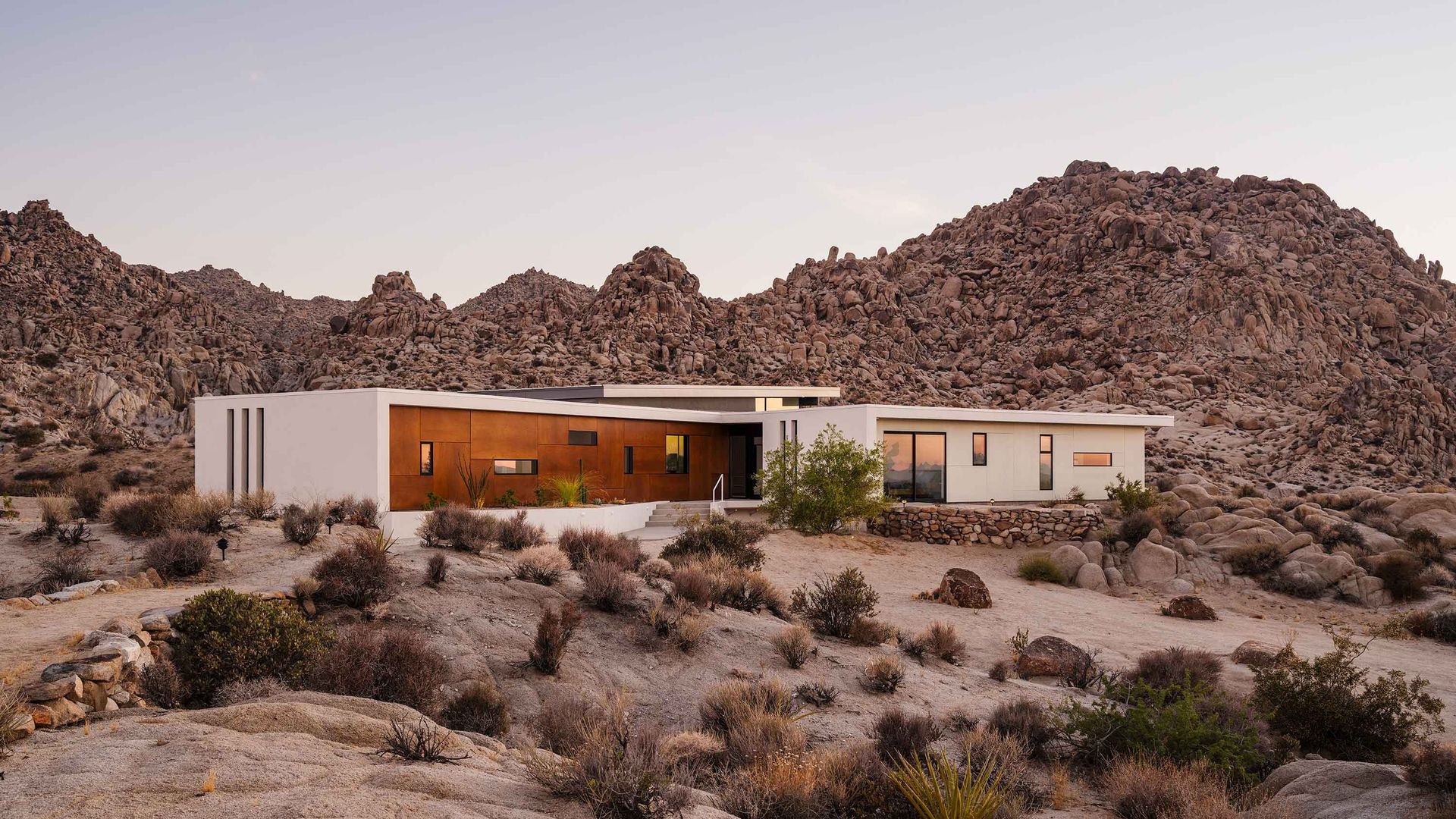
The clients for this project were seeking a quiet home to serve as a family retreat. They had been visiting the Joshua Tree area for decades, enjoying the endless hiking and biking trails of the high desert. Whether for recreation or relaxation, they had developed a deep connection with the local culture and landscape. They were looking for a home that represented and nurtured this relationship with the outdoor environment.
The property was chosen for its solitude, and its access to nature. The site enjoys sweeping vistas of the distant Mojave Desert to the north and stunning views of the adjacent Joshua Tree National Park to the south. These southern views are dominated by a boulder-strewn hillside, consisting of dramatic peaks and ancient watershed canyons. It is through these canyons that one has access to endless trails through pristine natural landscape.
The southern boundary of the property is defined by a natural wash that flows seasonally and has carved out a subtle ridgeline in the landscape. While standing on this ridge, the landscape drops away and provides unobstructed views of the hillside to the south. The ridge terminates into a large outcropping of boulders and native vegetation. These boulders serve as an anchor point for the home and act as the backdrop for the primary living space.
The site placement of the home prioritized views while also addressing the environmental challenges of the arid desert region. Seasonal and daily temperature swings are often dramatic. The south provides the most desirable views, but also offers ideal orientation for passive solar heating during the winter months. The home also ‘turns its back’ to the north and the cold winter winds that consistently blow from that direction.
Functionally, the house would act as a place for family gatherings but would also need to provide for individual privacy and spaces of quiet reflection. Special attention was given to the location and orientation of the bedrooms. Each bedroom has access to a dedicated patio, and to the natural views beyond.
SHARE THIS
Contribute
G&G _ Magazine is always looking for the creative talents of stylists, designers, photographers and writers from around the globe.
Find us on
Recent Posts

Subscribe
Keep up to date with the latest trends!
Popular Posts





