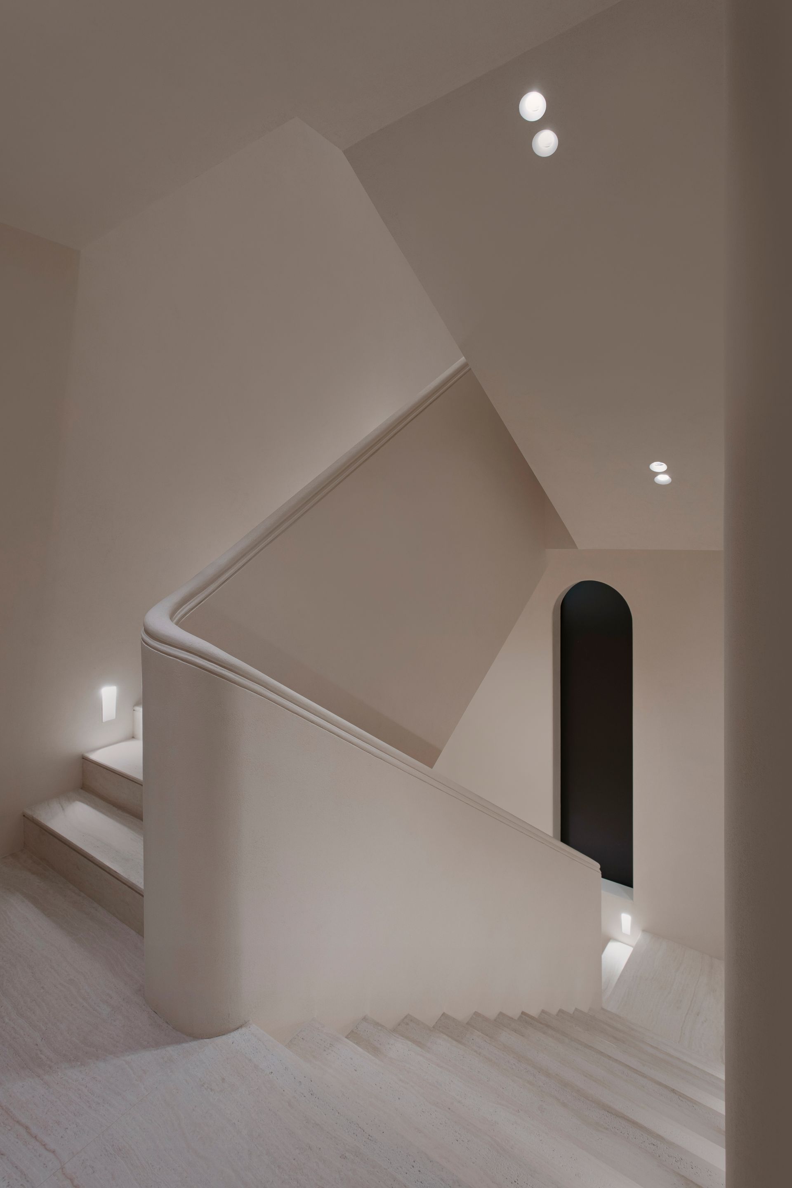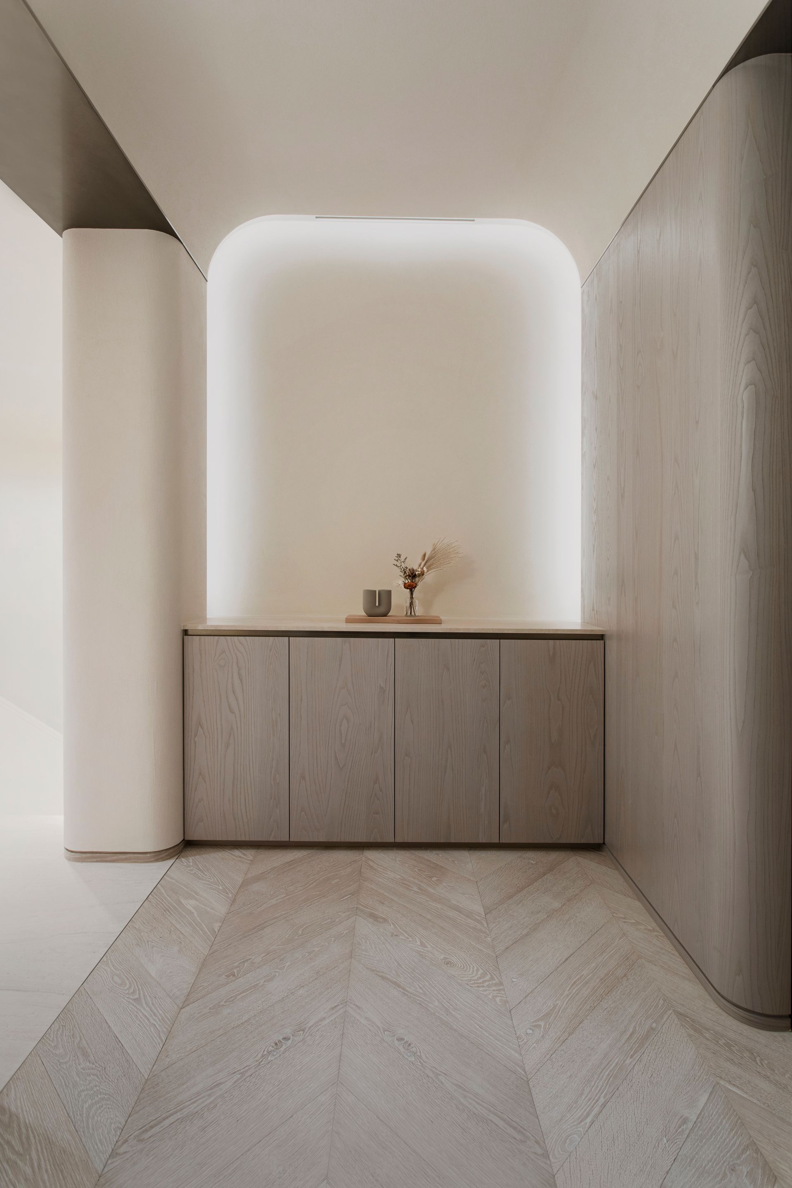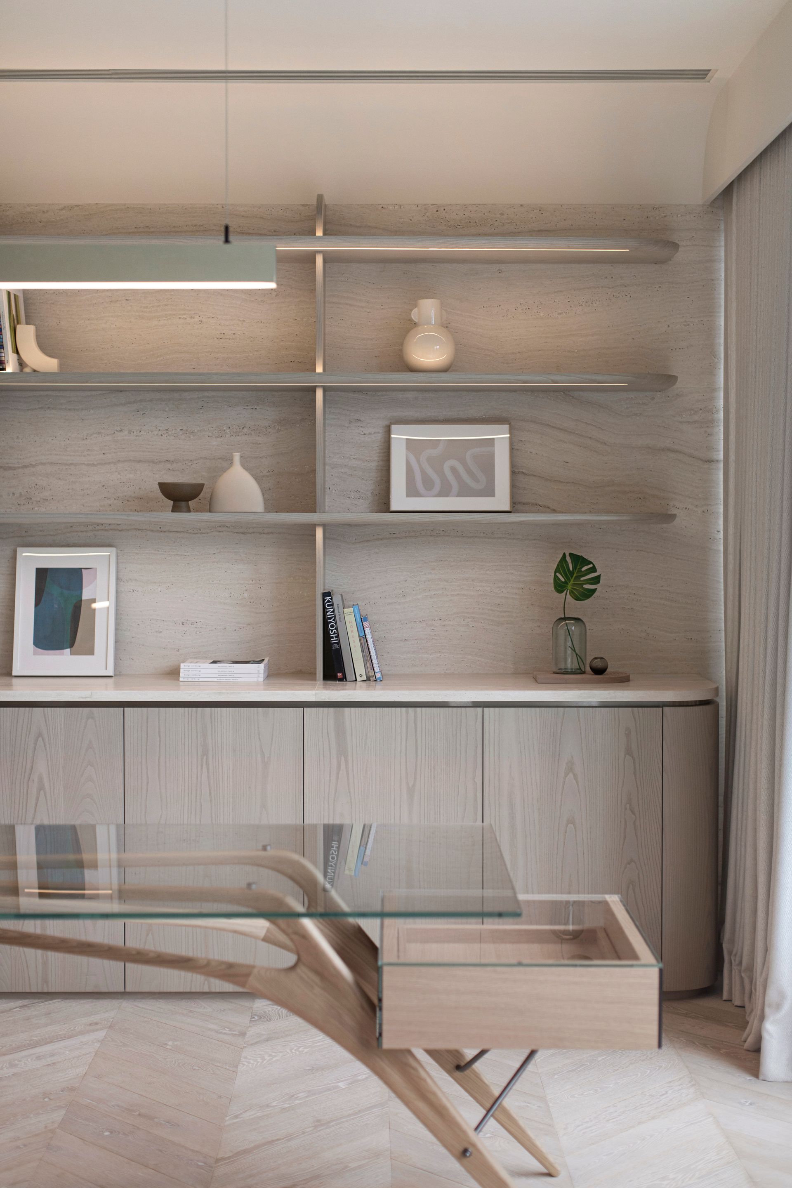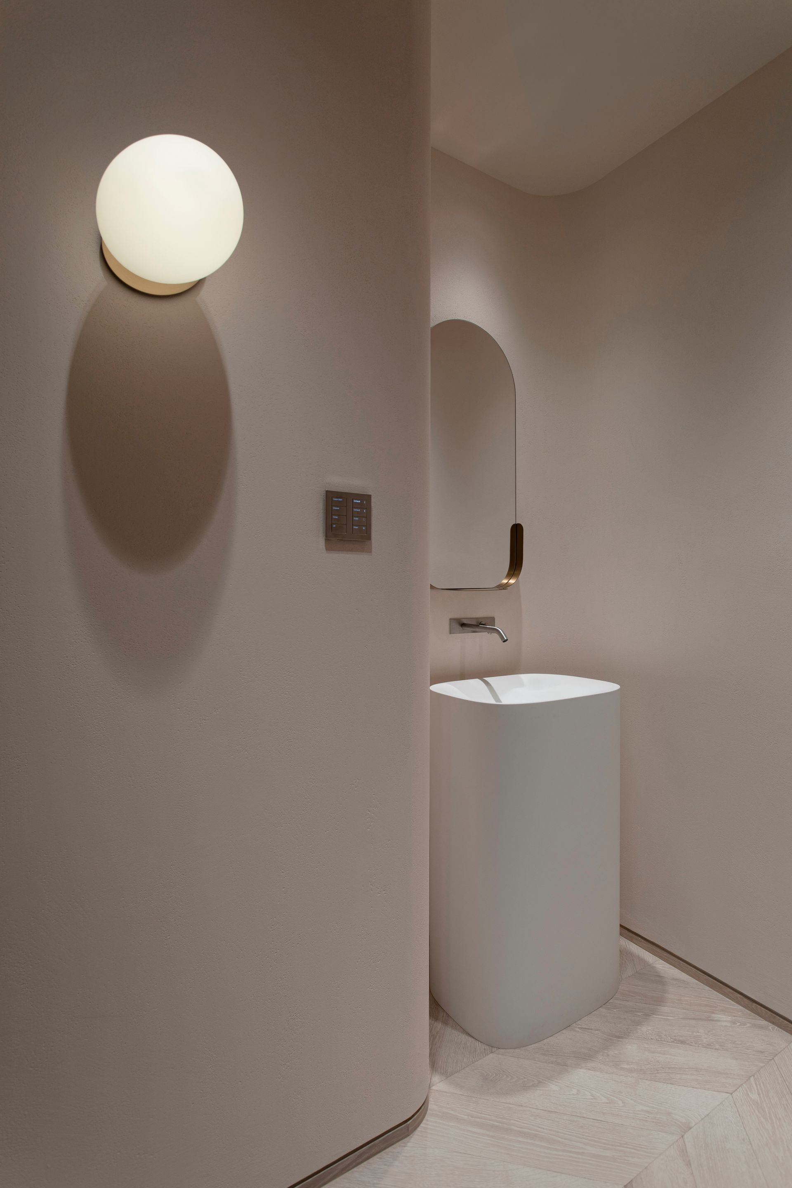Mountain Residence
Bean Buro has designed a serene, gentle, and refined home for a family of three situated at The Peak in Hong Kong.
The spacious residence covers an internal area of 7.400 square feet and boasts an outdoor pool, a dining terrace, and a large garden on a hillside. The desiggners' choice of materials predominantly consists of European timber, high-grade travertine stones, and fabrics, along with furniture sourced from Europe.
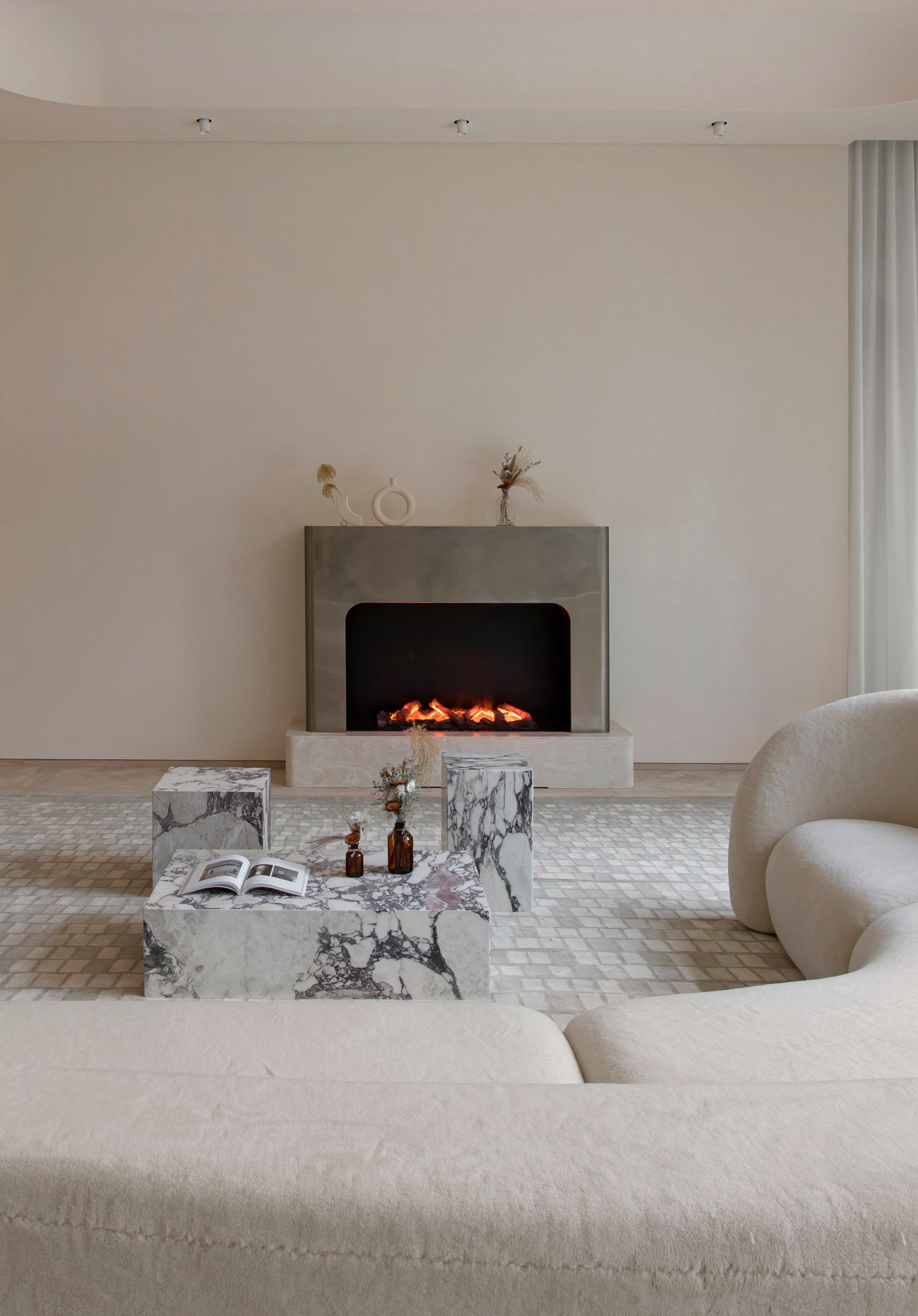
The guest lounge features a double-height ceiling, a fireplace, and a carefully curated selection of premium furniture. The architectural surfaces and bespoke joinery designs utilise high-quality travertine stone, adding a touch of understated luxury through natural textures. To enhance the ambience, the lighting design is warm and soothing, incorporating different lighting scenes to accommodate daytime and night-time activities in each space.
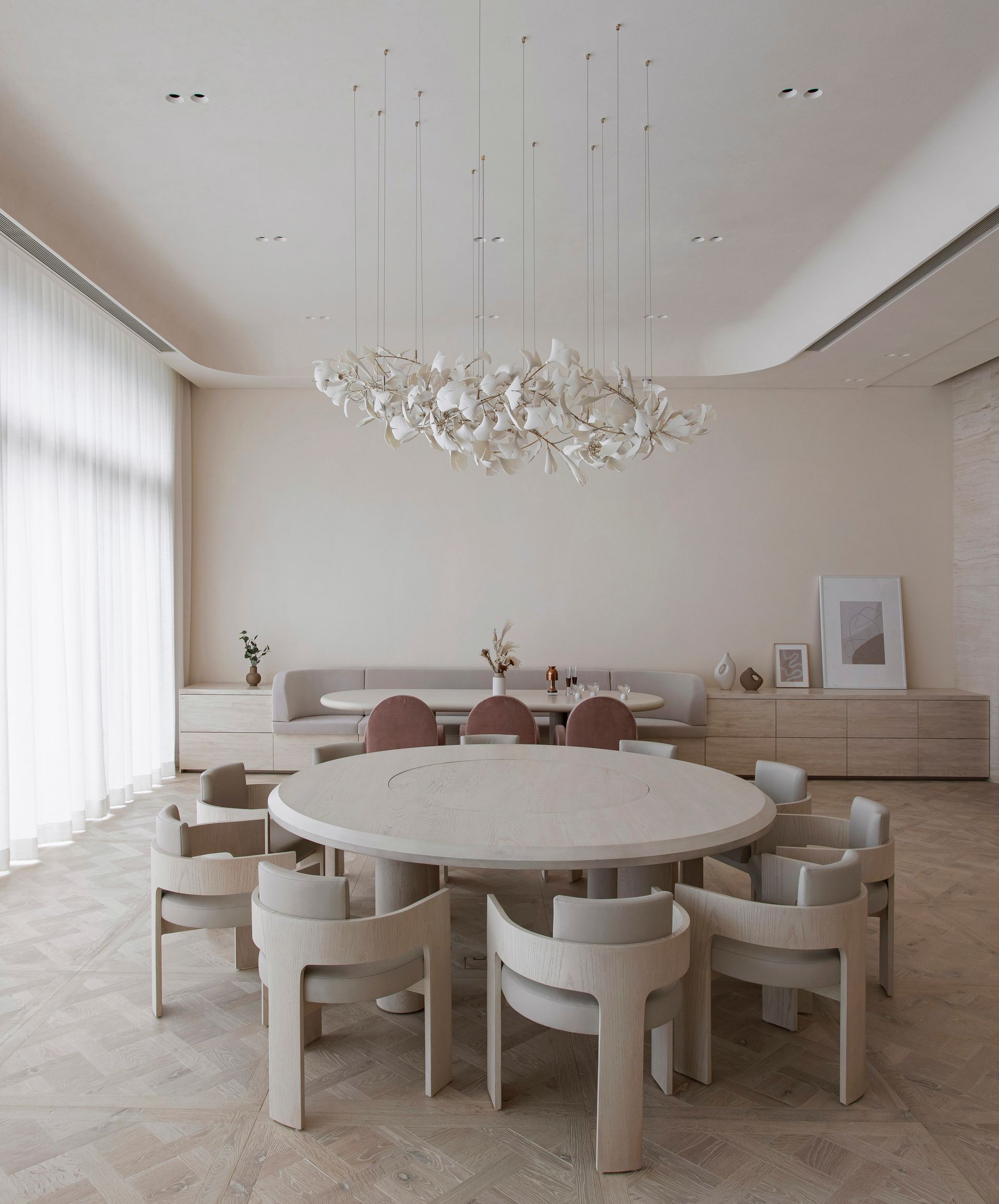
“Our design is centered around an elegant staircase which links the upper floor's private spaces such as a lounge, an entertainment room, and several bedrooms. This design caters to the family's enjoyment of art, antiques, and leisure activities while prioritising wellbeing.”
Lorène Faure, co-founder of Bean Buro
A central focus of the design is the staircase which connects the private areas located on the upper floor. These private spaces include a comfortable lounge for reading and enjoying tea, an entertainment room, and multiple bedrooms. Wellbeing was a key consideration throughout our design process. The design supports the family’s appreciation for art and antiques, as well as their various entertainment and relaxation pursuits.
“The house, nestled atop the mountain, aims to embody a refined and tasteful standard of luxurious living while adopting a subtle approach. The focus was on crafting elegance at its peak.”
Kenny Kinugasa-Tsui, co-founder of Bean Buro
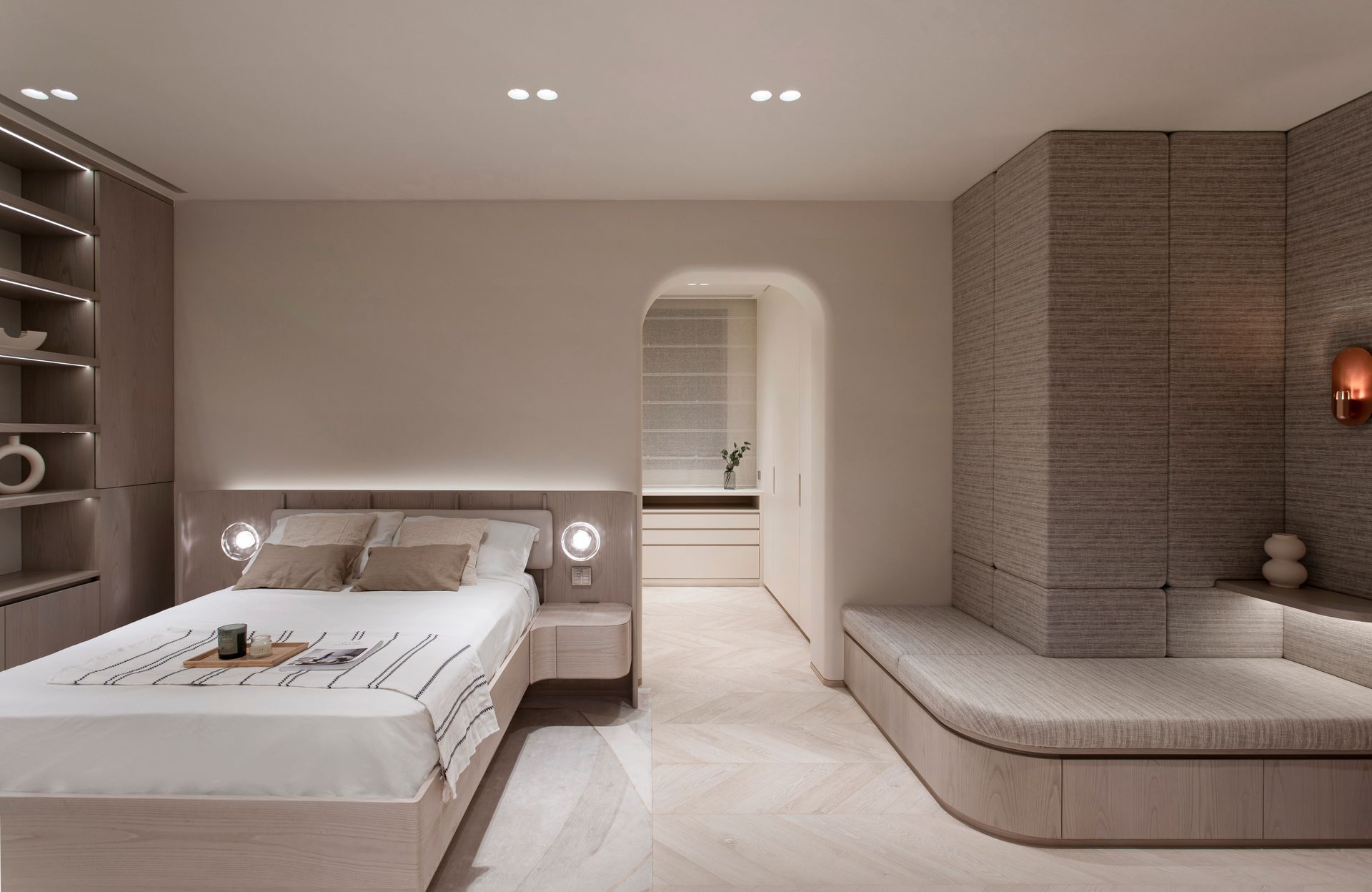
SHARE THIS
Contribute
G&G _ Magazine is always looking for the creative talents of stylists, designers, photographers and writers from around the globe.
Find us on
Recent Posts

Subscribe
Keep up to date with the latest trends!
Popular Posts







