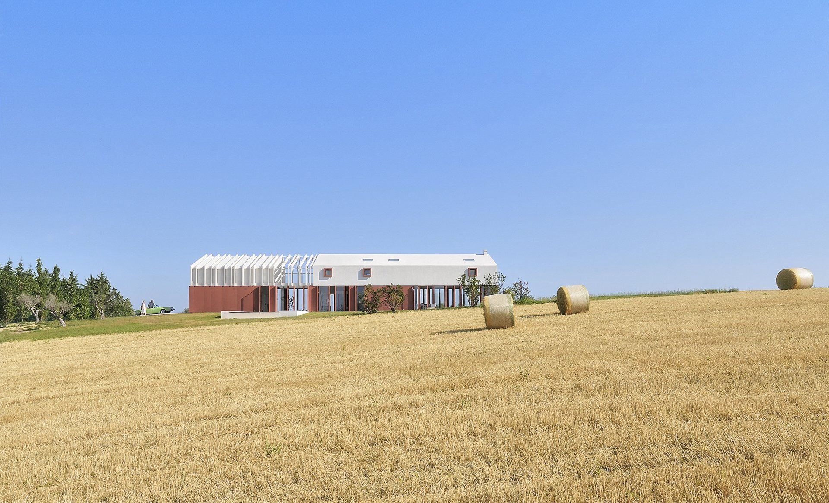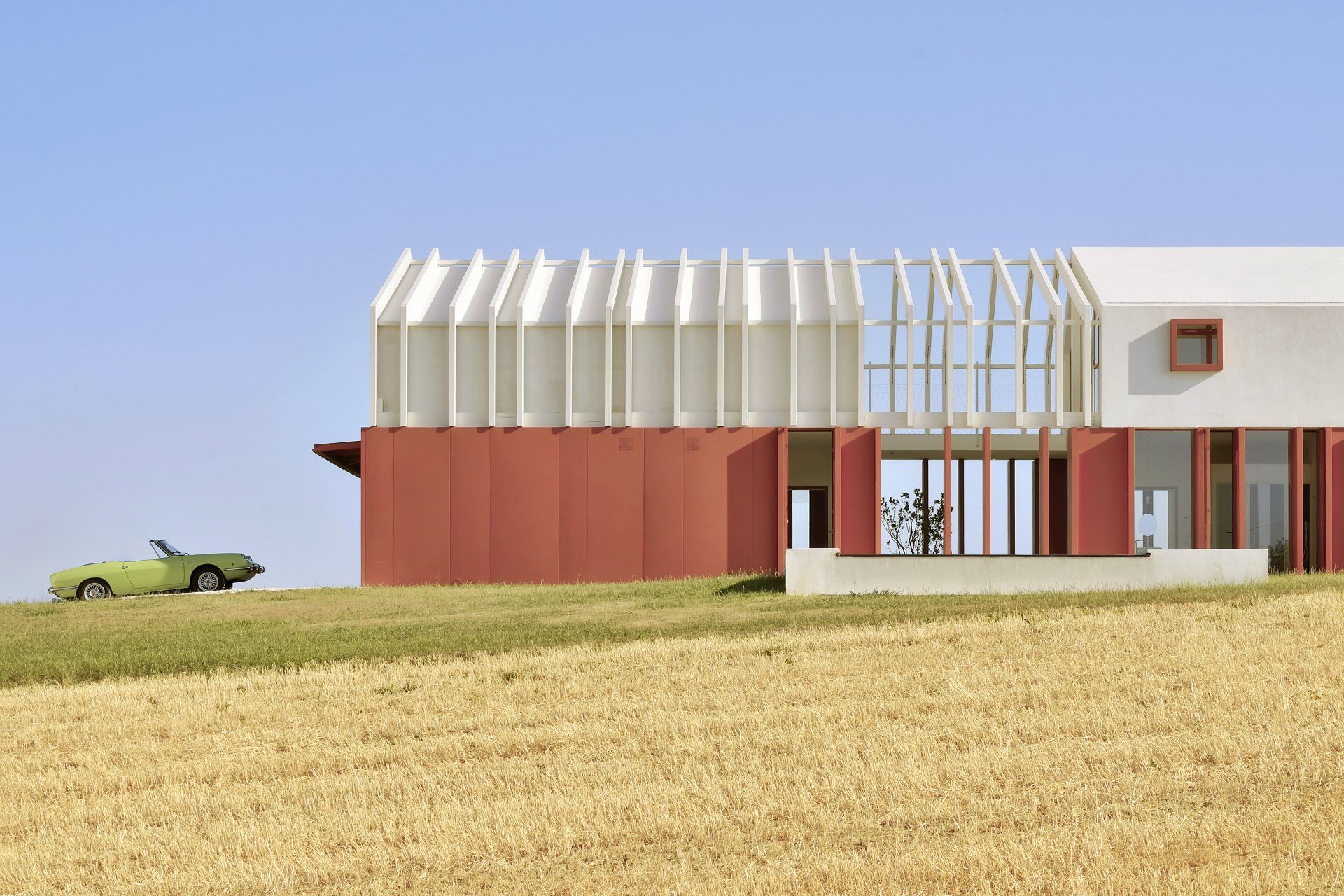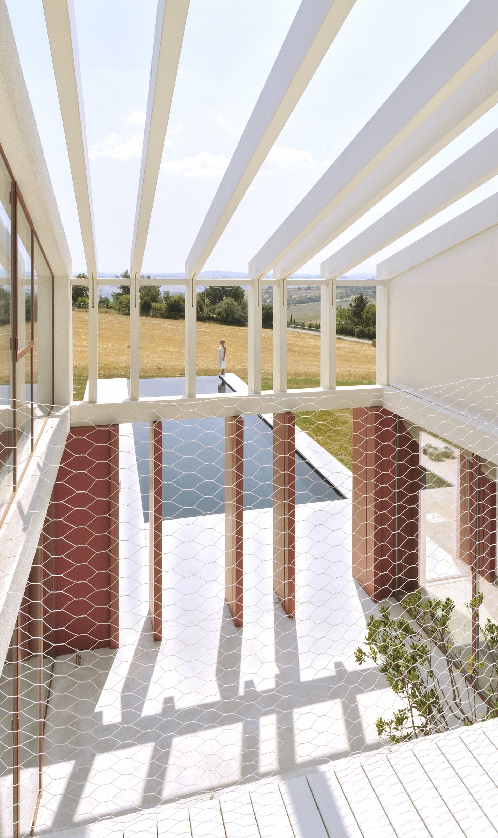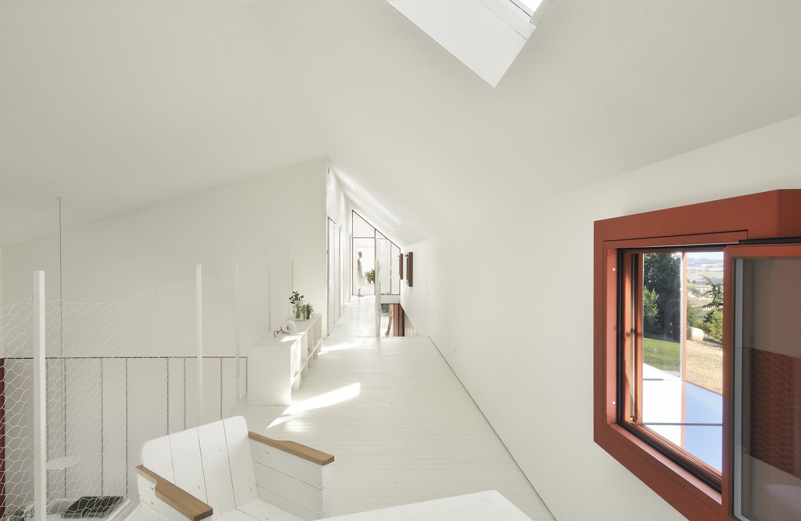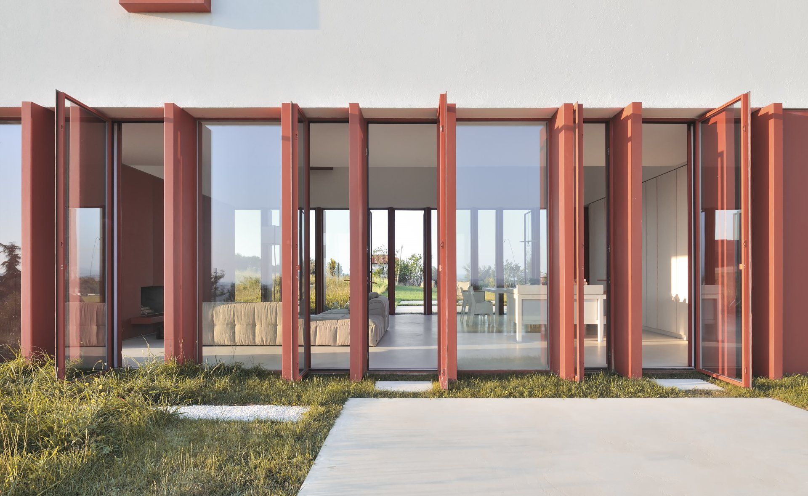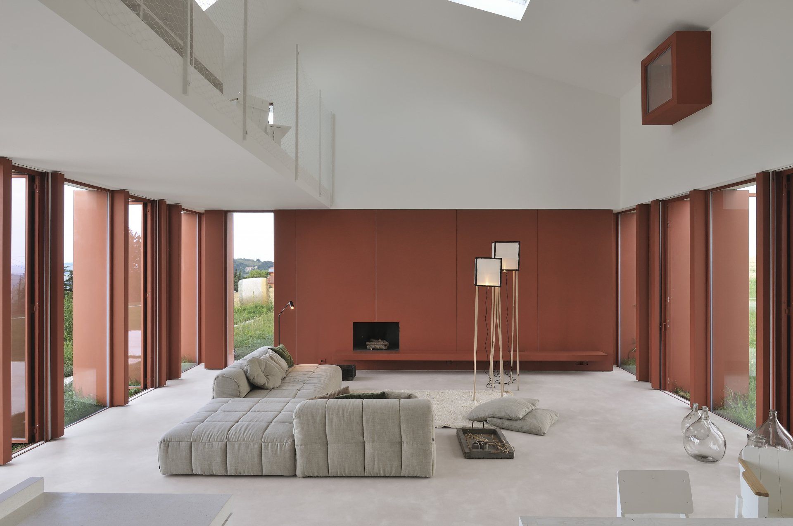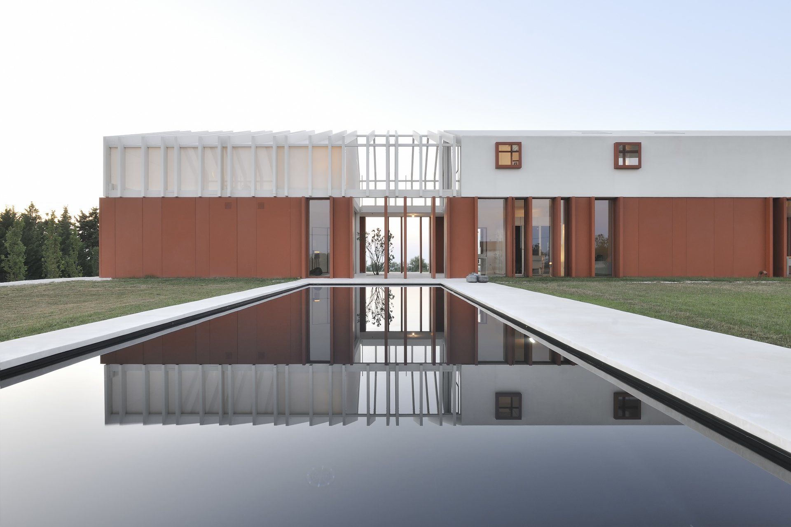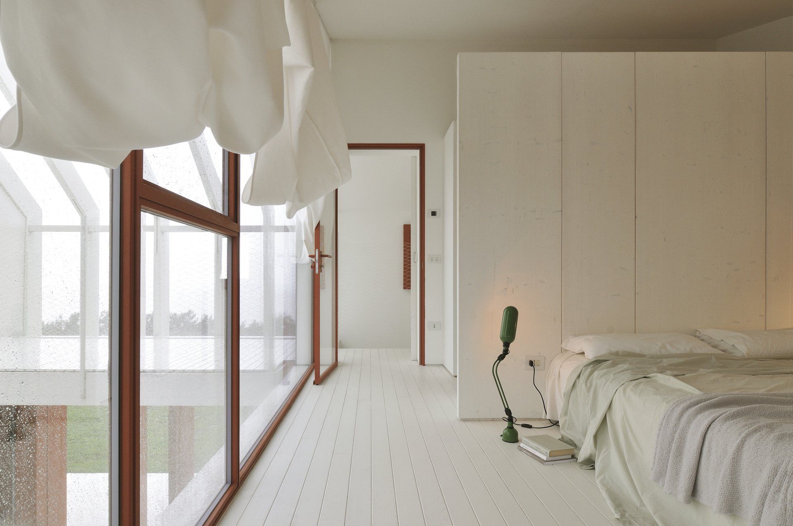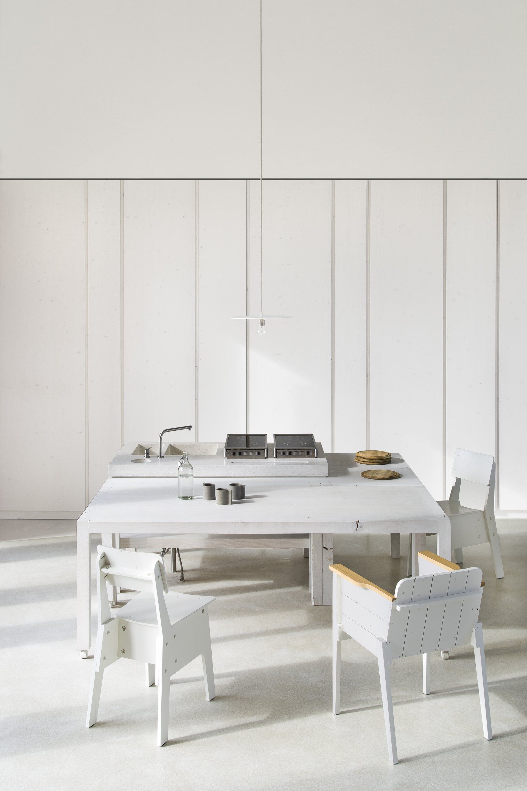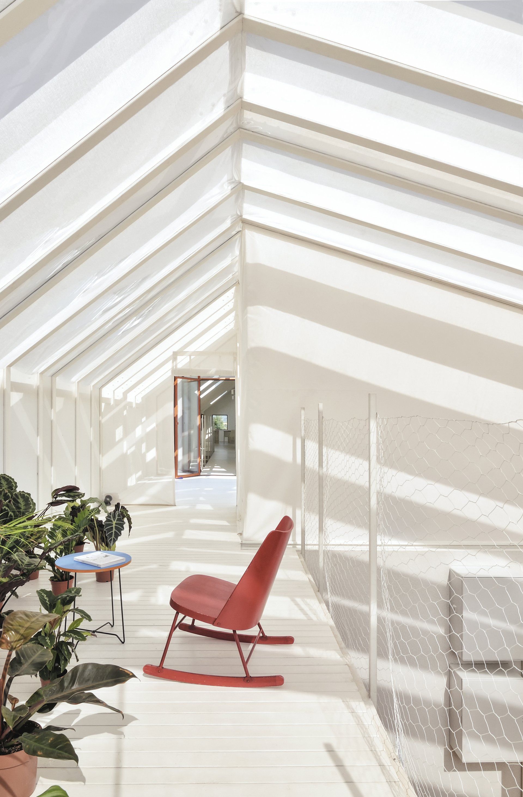Border Crossing House
January 4, 2020
In the city of Polverigi, Italy, Simone Subissati Architects designed the house with a long and compact body, that allows the simultaneous vision of the two sides of the ridge from any environment, symbolizes the border, the threshold to cross, emerging as the main theme of the projectual research.
A concept that is develop in a different way in the ground floor (day) and the 1st floor (night). The ground floor is a cut block, covered in varnished iron with anti rust primer. The first floor, as though suspended, is composed by a more closed and intimate section and by an hybrid, inner and external space, surround by a perforated membrane. The two levels have different connections with the external space. On the ground floor the cyclic theory of the vertical cut allows visual and physical permeability.
The body of the building can be crossed in more than one position: the patio entrance, the living and bathroom/ spa. In the closed block of the first floor, an unusual window, with kaleidoscopic viewfinders head towards the landscape, giving the possibility to look out at the two counterposed slopes from the same position. The relation with the exterior changes by moving close to them, allowing the entrance of the amplified surrounding panorama. The emptiness that springs in the dialectical scheme internal-external of the project, bounded by walls (from the open space of the patio and the outside catwalk, to the more intimate area of the bedrooms, arriving to the area filtered from curtains on the first floor) is important to break up what unusually tends to occupy in a stable and immobilizing way.
The created space is concave, receptive, permitting the external space to enter and to the residents to enjoy it with simplicity. An ideal line of energy (a cosmic axis) of which the inhabitant can feed himself. He can pass through, from north to south, from the mountains to the sea. Suspension and dizziness are wanted feelings, enhanced by the absence of a conventional railing in the catwalk that distributes the spaces for the whole length of the house, replaced by an ethereal henhouse net. The blocks and the single parts of the building could be easily identified, having the proportions of an assembly kit, an out of scale construction game composed by white and red pieces of which it simple to imagine even the assembly process. The project is minimized, according to a simple thought based on the concept rather than formal choices. The rhythm of the openings and of the coating of the block on the ground floor is modular, cyclical, and follows a sinusoidal law; the same is reflected in the diaphragm- space on the first floor, in the wood partition than sustains the tissue.
The house is located on the outskirts of the urban space, where fields grow; the permeability of the soil is left to its maximum, with the grass that touches the perimeter of the house and with the minimum surface of outdoor paving that is detached, isolated from the house. There is no fence to demarcates the private property. A swathe of grass surrounds ideally the house in the field (cultivated in rotation with grain, barley, sunflower) expanding it. The attempt is to break the border, without following the protocol for which the private housing space is split up from farm work.
Regarding the interior and the furniture (all customized designed) the purpose was to avoid the contemporary language made of bright, luxury labels and design of contemporary fashion. Searching for an authenticity, like an “inherited” space, to pass down itself as witness, imagining it almost as though temporary (nomad, camping); a light space, flexible, like pre-existing, that suddenly we can take back, no finery and no luxury which belongs to home of the farming tradition. The furniture is in white painted ash wood or in blockboard pinewood panels (only for the doors). Countertops, tables, sinks and basin are designed in cement and quartz.
Photography by Alessandro Magi Galluzzi, Paolo Semprucci, Rossano Ronci
www.simonesubissati.it
SHARE THIS
Contribute
G&G _ Magazine is always looking for the creative talents of stylists, designers, photographers and writers from around the globe.
Find us on
Recent Posts

IFEX 2026 highlights Indonesia’s Leading Furniture Design for the Southeast Asian and Global Markets
Taking place from March 5–8, Indonesia International Furniture Expo (IFEX) 2026 is set to return as a key regional platform reinforcing Indonesia’s role as a leading furniture and craft manufacturing hub in Southeast Asia, while strengthening its reach into global markets.

From March 18–21 and March 28–31, 2026, the 57th edition of CIFF Guangzhou returns with a strategic and forward-looking theme CONNECT·CREATE, positioning itself not only as a global furniture exhibition, but as an integrated platform where production and consumption, design and manufacturing, technology and culture converge to redefine the future of the industry.

From 5 February to mid-March 2026, across three emblematic locations in Madrid — Institución Libre de Enseñanza, Plaza de Colón and FORMA — LOEWE Perfumes presents Crafted Garden , an immersive installation conceived for Madrid Design Festival 2026 . The project unfolds as a sensory journey inspired by Renaissance gardens, bringing together nature, fragrance and contemporary craftsmanship in a multi-layered exploration of design and olfactory culture.

From 5 to 8 March, Nave Una and the Central de Diseño (DIMAD) at Matadero Madrid will host the first edition of FORMA , a new contemporary design fair curated by Antonio Jesús Luna and Emerjo Arena. Promoted by Madrid Design Festival together with the Madrid City Council’s Department of Culture, Tourism and Sport, the project is conceived as a strategic platform aimed at strengthening the design market and positioning Madrid on the international map of specialized fairs.

At a time when design is redefining its priorities, the contemporary landscape of interiors, décor, and outdoor living is clearly shifting from a digital-centric vision toward a more human, emotional and nature-driven approach. This transition was strongly evident during the latest editions of Warsaw Garden Expo and Warsaw Gift & Deco Show , held at Ptak Warsaw Expo from 10th to 12th February 2026.
Subscribe
Keep up to date with the latest trends!
Popular Posts

From 5 to 8 March, Nave Una and the Central de Diseño (DIMAD) at Matadero Madrid will host the first edition of FORMA , a new contemporary design fair curated by Antonio Jesús Luna and Emerjo Arena. Promoted by Madrid Design Festival together with the Madrid City Council’s Department of Culture, Tourism and Sport, the project is conceived as a strategic platform aimed at strengthening the design market and positioning Madrid on the international map of specialized fairs.

Situated in a prime location in the heart of the city, WestCord Eindhoven reveals its newly renovation that blends heritage, contemporary design, smart technology, and refined hospitality. The hotel’s refreshed identity marks a new chapter where history and innovation coexist, offering guests an elevated stay that feels both stylish and intuitively comfortable.




