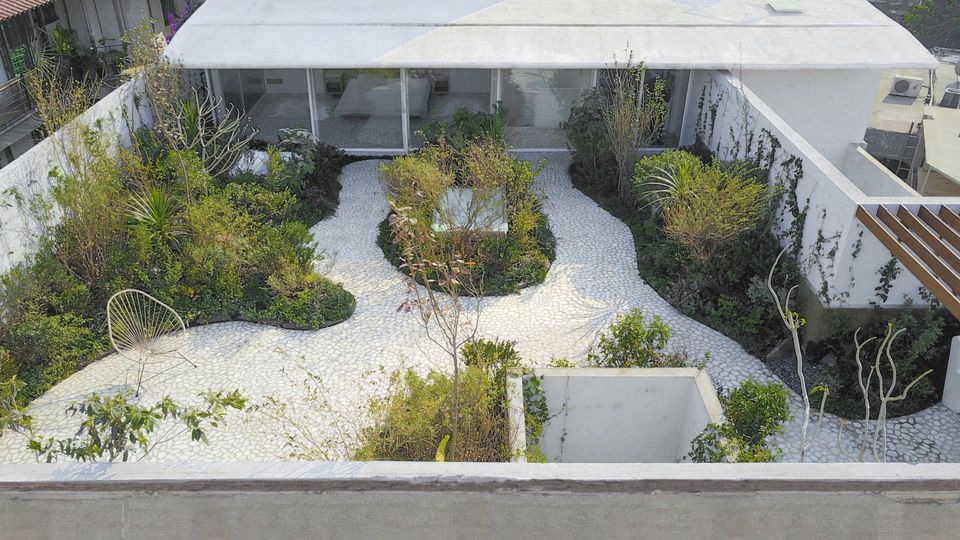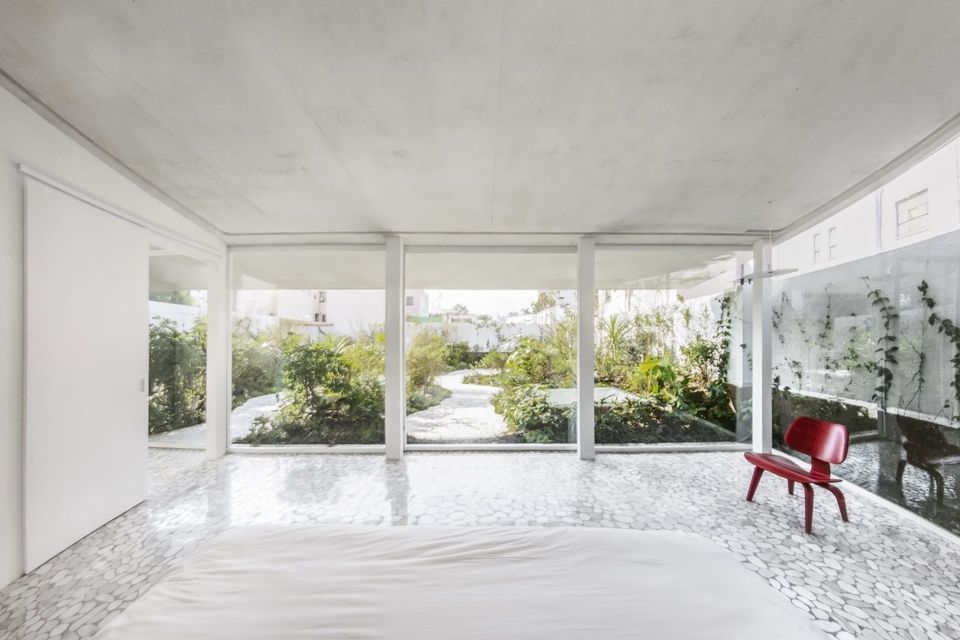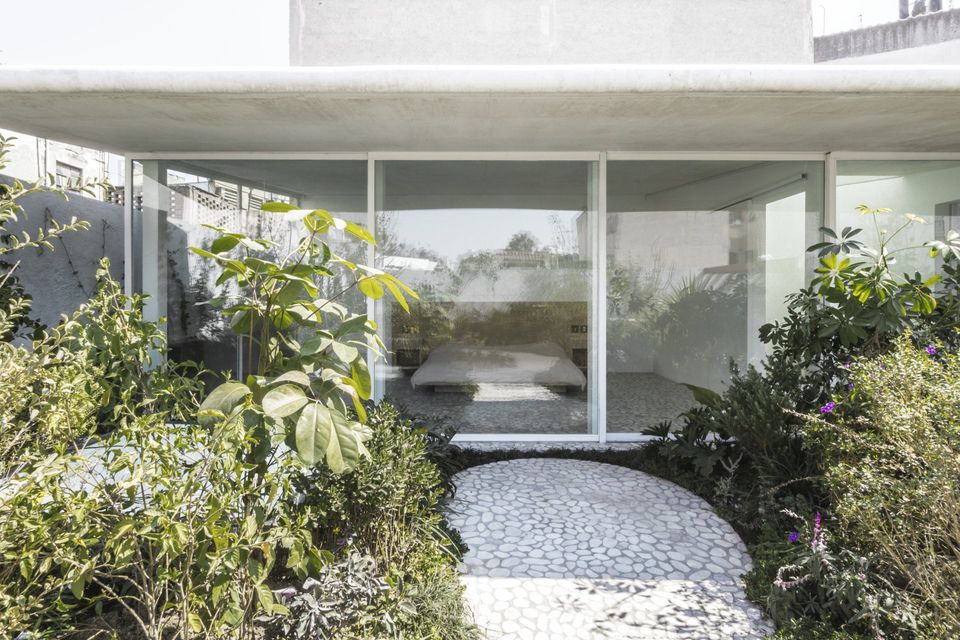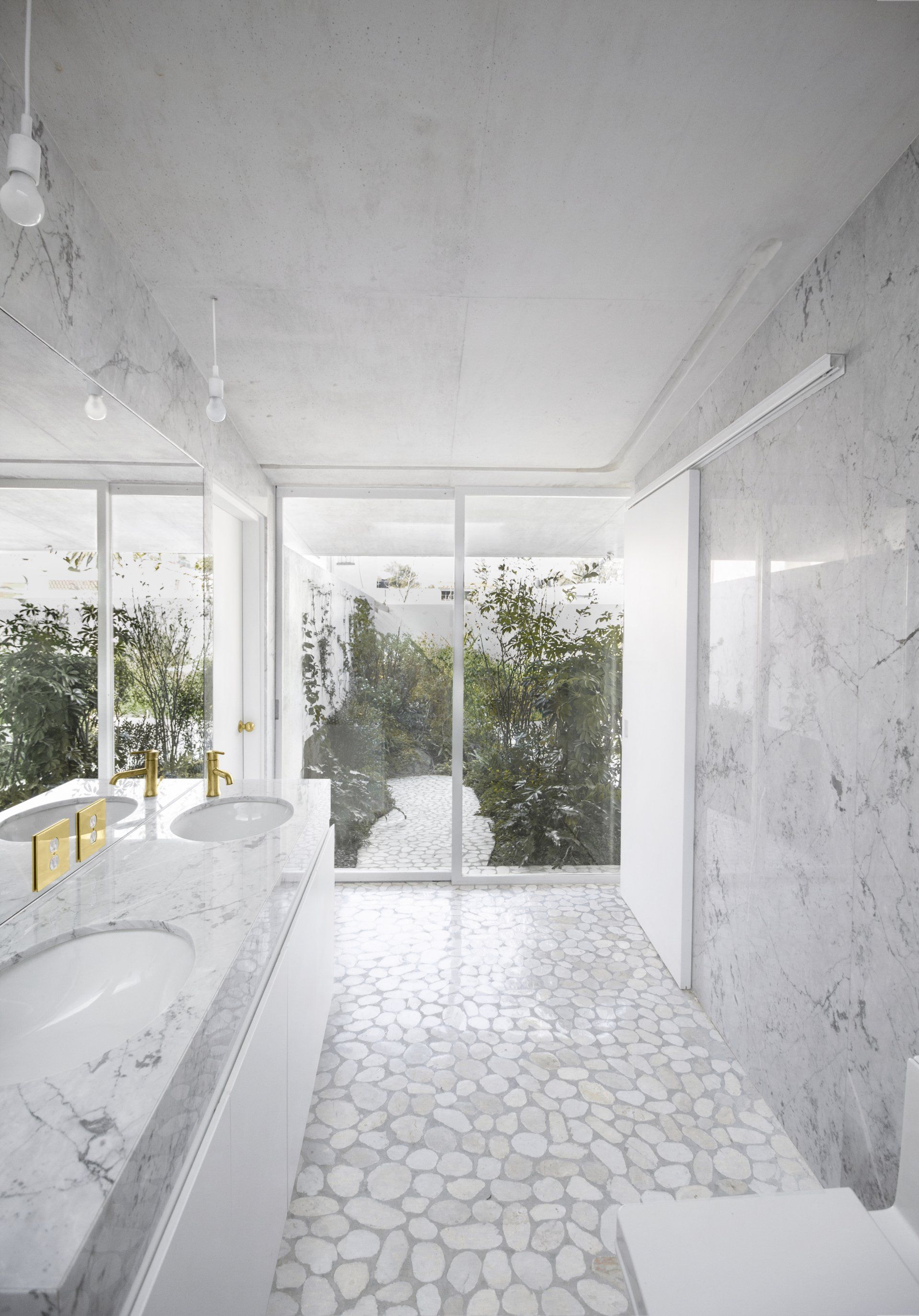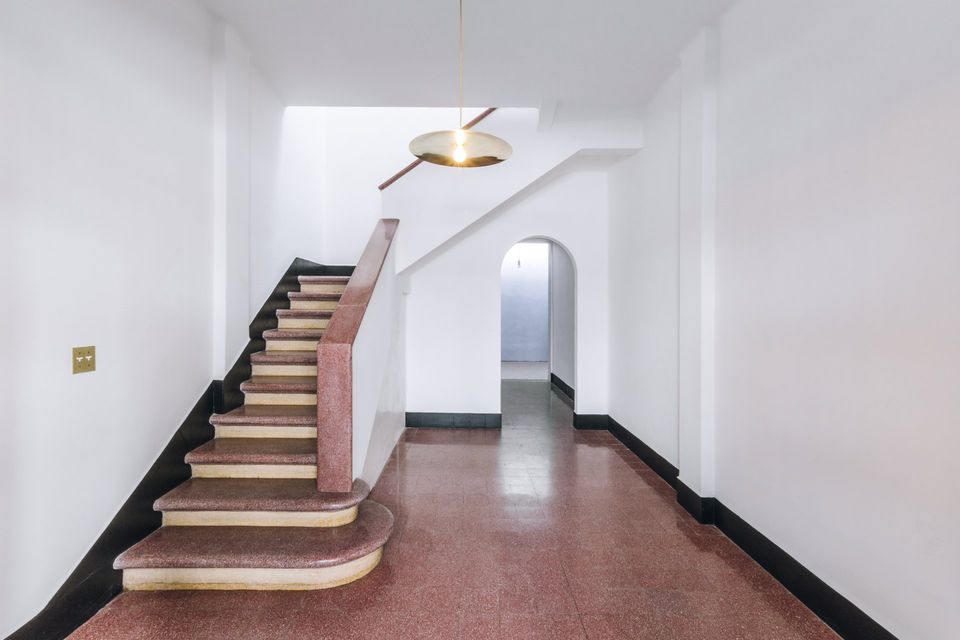Casa Verne
June 8, 2020
Zeller & Moye projected a private residence situated in a quiet setting inside a shared courtyard right in the centre of Mexico City.
Originally a townhouse from the 1930s was transformed into a family home. The house is vertically organised along three levels, each with a distinct character: functional service spaces on the ground level, family life on the upper level, and retreat to privacy on the roof garden level.
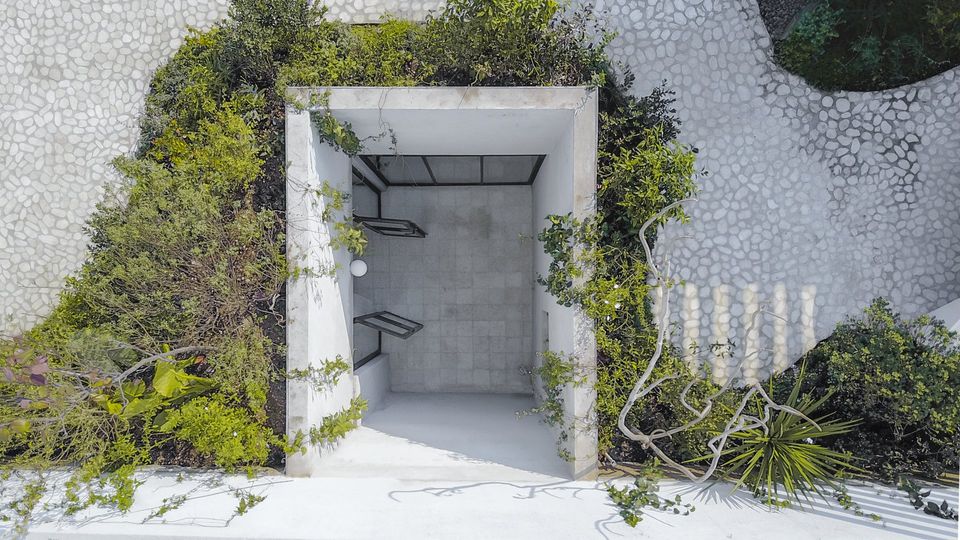
A derelict existing structure was freed from excessive internal walls to create generous living spaces. Patios and openings for roof lights were cut into the building to maximize daylight in the previously dimly lit lower levels. A new floor was added to the top of the existing building by introducing a large overhang roof made of white concrete, providing shadow for the fully glazed interior spaces that benefit from softly moderated daylight. The new rooms are designed with minimal features to enhance the presence of the green roof garden. Full height sliding glass screens all across the top floor open up panoramic views into the rich greenery giving the impression of a secluded oasis within the buzzing city centre.
All new additions are realized in white marble concrete to achieve a contemporary environment with a fresh character. Besides the new roof the entire flooring is realized from cut marble pebbles in direct reference to Mexico City's lost river beds and lakes that used to form the landscape before the city was established.
A new spiral stair connects the art deco lower floors with the contemporary garden level letting daylight pass down from roof lights above the stairs. Spaces within the existing structure were joined and revamped with new window openings, wooden flooring, a new fire place, built-in furniture and brass lamps specifically designed for the project.
Photogrpahy by Omar Muñoz
www.zellermoye.com
SHARE THIS
Contribute
G&G _ Magazine is always looking for the creative talents of stylists, designers, photographers and writers from around the globe.
Find us on
Recent Posts

At a time when design is redefining its priorities, the contemporary landscape of interiors, décor, and outdoor living is clearly shifting from a digital-centric vision toward a more human, emotional and nature-driven approach. This transition was strongly evident during the latest editions of Warsaw Garden Expo and Warsaw Gift & Deco Show , held at Ptak Warsaw Expo from 10th to 12th February 2026.
Subscribe
Keep up to date with the latest trends!
Popular Posts

At M&O September 2025 edition, countless brands and design talents unveiled extraordinary innovations. Yet, among the many remarkable presences, some stood out in a truly distinctive way. G&G _ Magazine is proud to present a curated selection of 21 Outstanding Professionals who are redefining the meaning of Craftsmanship in their own unique manner, blending tradition with contemporary visions and eco-conscious approaches.




