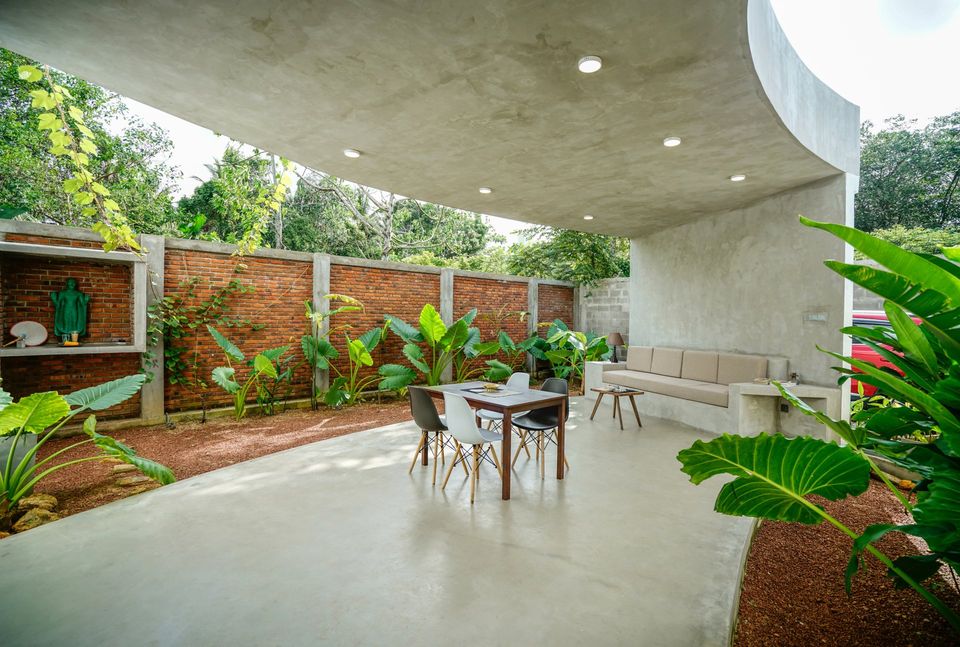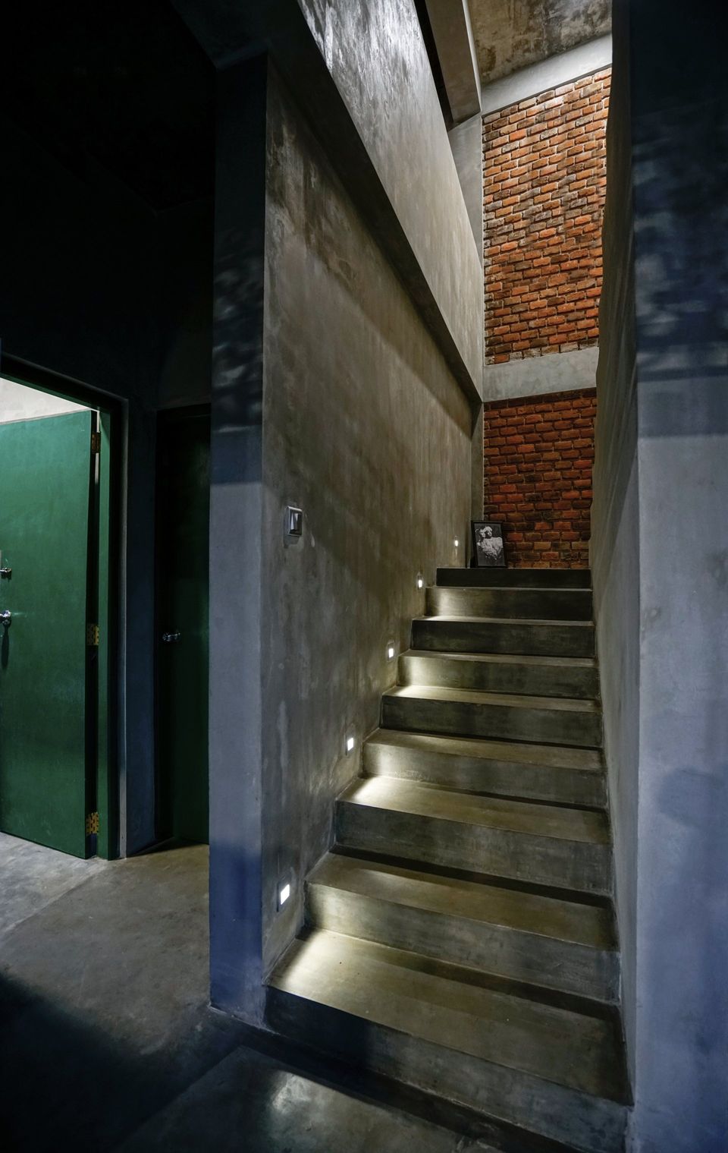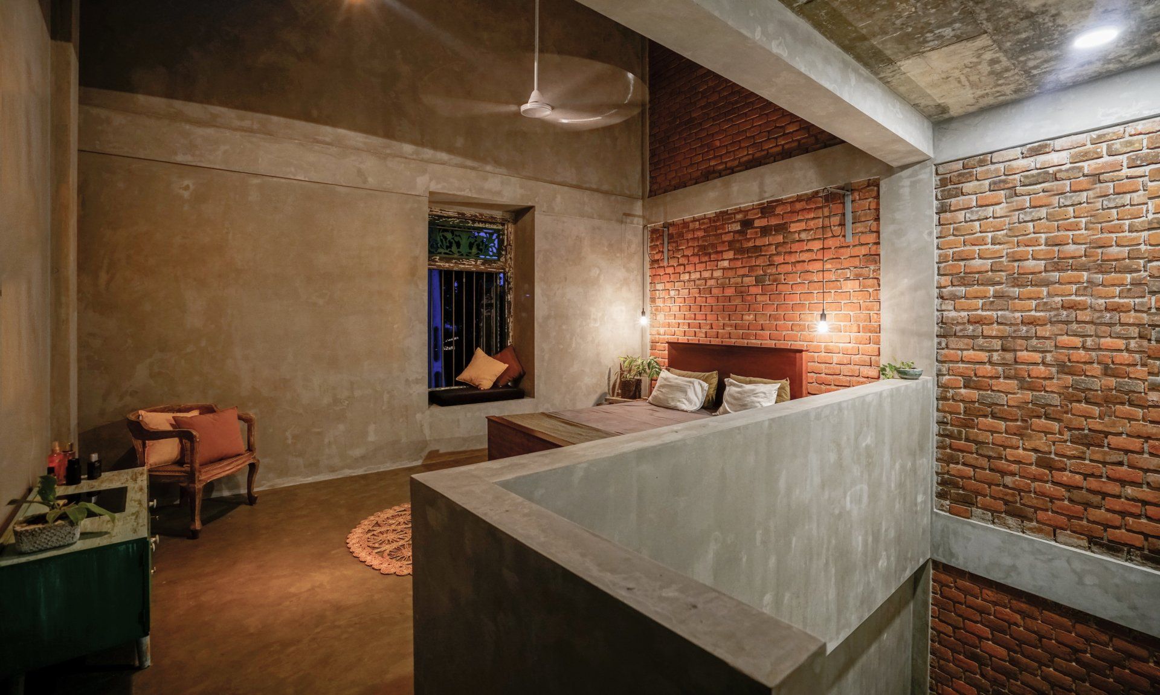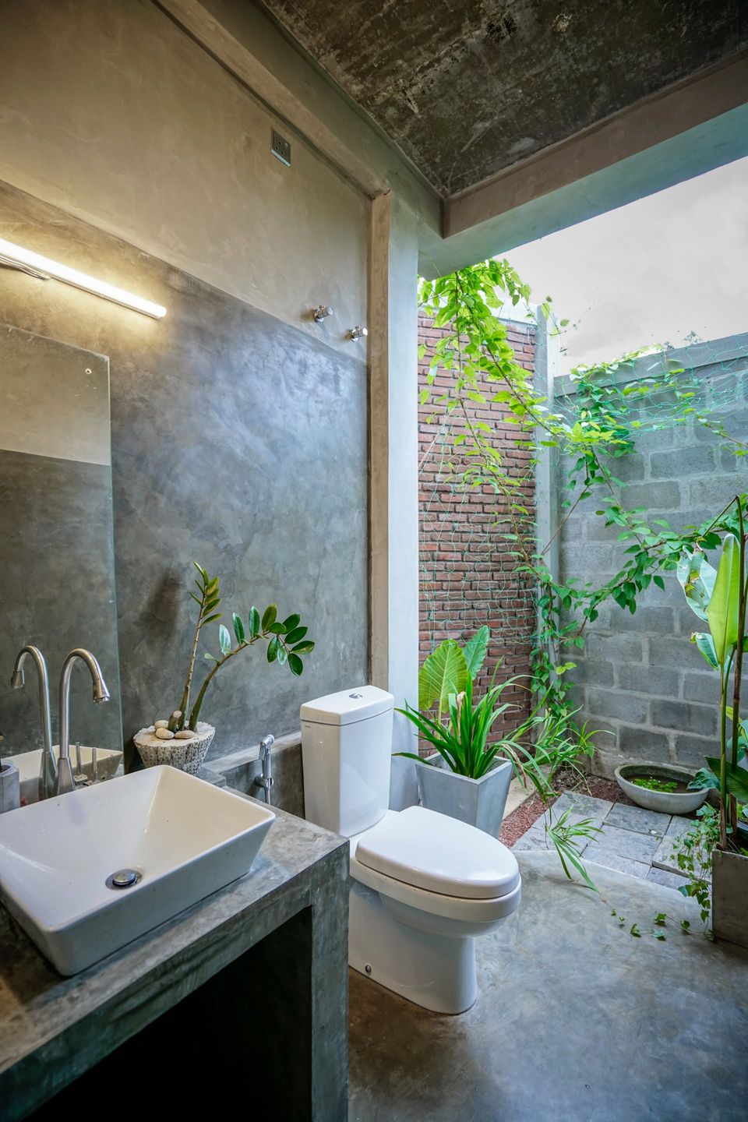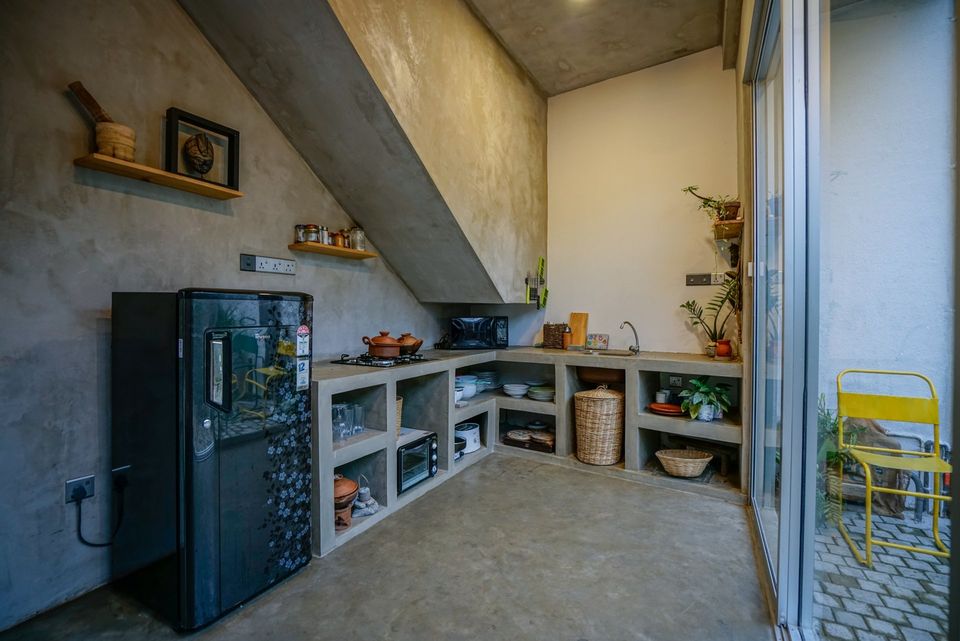The “cul-de-sac” Residence
June 10, 2020
Chathurika Kulasinghe designed a house in Hokandara, Sri Lanka for a young couple with a tight budget, keen on making a home for themselves as a place to escape to and relax, away from their busy schedules.
Located amidst a residential neighbourhood in Horahena, this residence is characterized by its curved formation that is derived from the site layout- a 6.56 perch plot with a cul-de-sac of the common access way defining the curved edge of the site.
The odd shaped site was purchased due to budgetary limitations. The Design intended to use this ‘odd’ site shape in a positive way, using the natural curvature of the site as the determinant in generating a positive spatial experience. Embracing this curved edge rather than contending against it, the architect took an introverted approach, creating internal gardens and much needed “free space” within this small site.
The concave edge of the site being utilized at the entrance point to the premises, is characterized by a rustic exposed brick wall.
The concave edge of the site being utilized at the entrance point to the premises, is characterized by a rustic exposed brick wall.
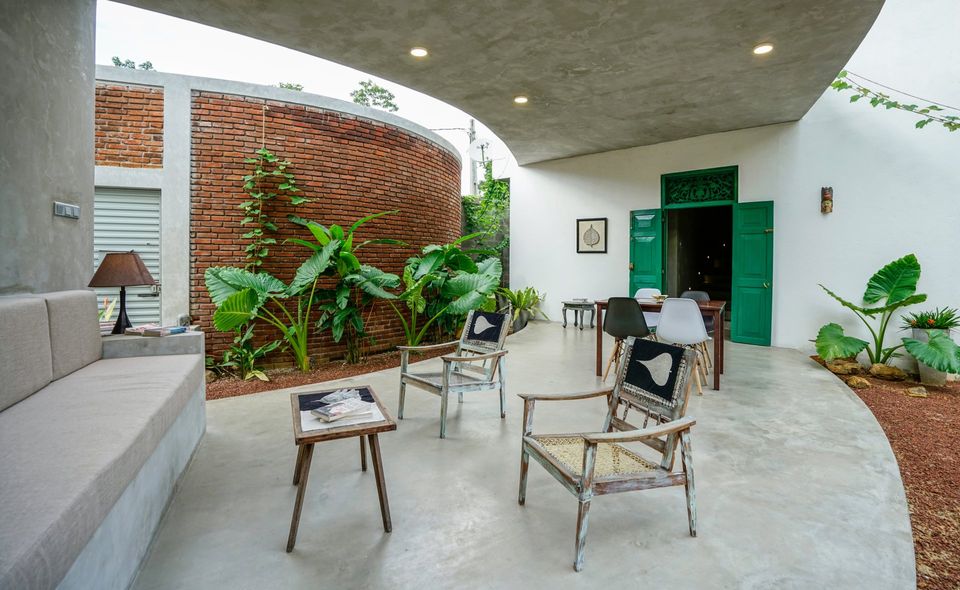
Upon entrance to the premises, one walks into the living & Dining space, with the ambience of an open pavilion, its organic form allowing for a fluid conversation with the curvilinear gardens the space opens out to. With no views and the land being blocked by other land plots, the architect designed the living & dining space as a pavilion with garden strips on either side, allowing the space to feel expansive- as if the garden were part of the roofed pavilion space.
Embellished with lush green plants native to the locality such as Habarala (Alocasia macrorrhizos) and Heliconia/ “Lobster Claws” plants, the curvilinear gardens flanking the curved edges of the pavilion are contained within the site by raising the boundary walls- an introverted approach to suit the personalities of the young couple, who required a free space to relax in seclusion amidst a busy neighbourhood.
The stairs lead to the master bedroom upstairs which in turn opens out to the terrace that appears to “float” above the pavilion space below, adorned with greenery on either side of the linear walk on the terrace.
The Master Bedroom has a sloping roof that creates a large spacial volume- a peak in the spacial experience, with a feature exposed brick wall being created as an earthy & rustic material to tone down the space and create a ‘homely’ ambience.
Earthy, rustic undertones complement simple white plastered walls and are used carefully so that the architecture is simple to meet the simple busy lifestyle of the owners and work within budgetary constraints, yet colourful elements and greenery create what they call their ‘home’ in a tropical environment.
Photography by Ramitha Watareka Photography
www.chathurikakulasinghe.com
SHARE THIS
Contribute
G&G _ Magazine is always looking for the creative talents of stylists, designers, photographers and writers from around the globe.
Find us on
Recent Posts

At a time when design is redefining its priorities, the contemporary landscape of interiors, décor, and outdoor living is clearly shifting from a digital-centric vision toward a more human, emotional and nature-driven approach. This transition was strongly evident during the latest editions of Warsaw Garden Expo and Warsaw Gift & Deco Show , held at Ptak Warsaw Expo from 10th to 12th February 2026.
Subscribe
Keep up to date with the latest trends!
Popular Posts

At M&O September 2025 edition, countless brands and design talents unveiled extraordinary innovations. Yet, among the many remarkable presences, some stood out in a truly distinctive way. G&G _ Magazine is proud to present a curated selection of 21 Outstanding Professionals who are redefining the meaning of Craftsmanship in their own unique manner, blending tradition with contemporary visions and eco-conscious approaches.




