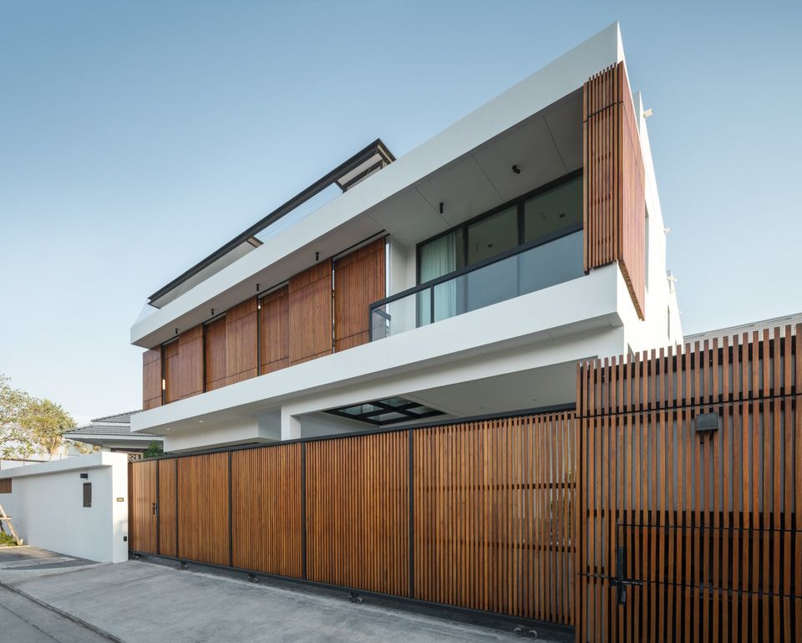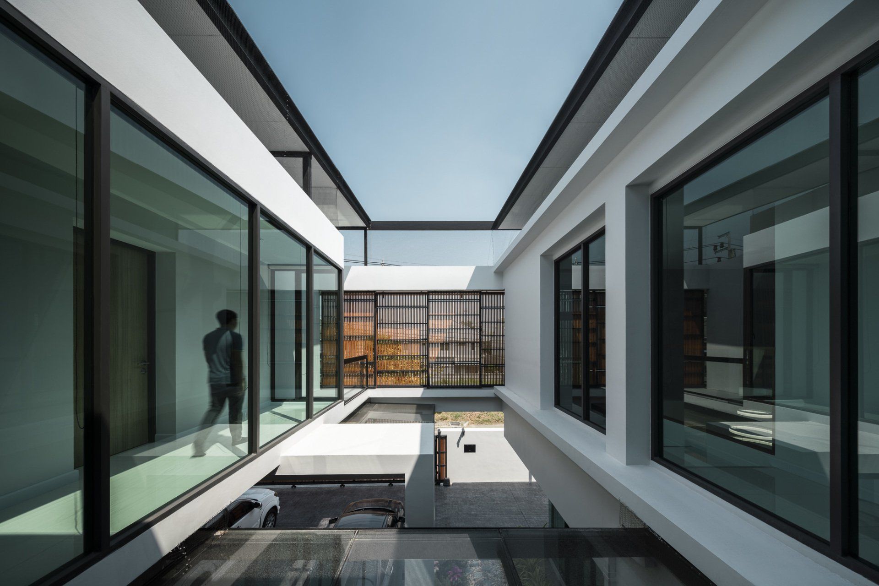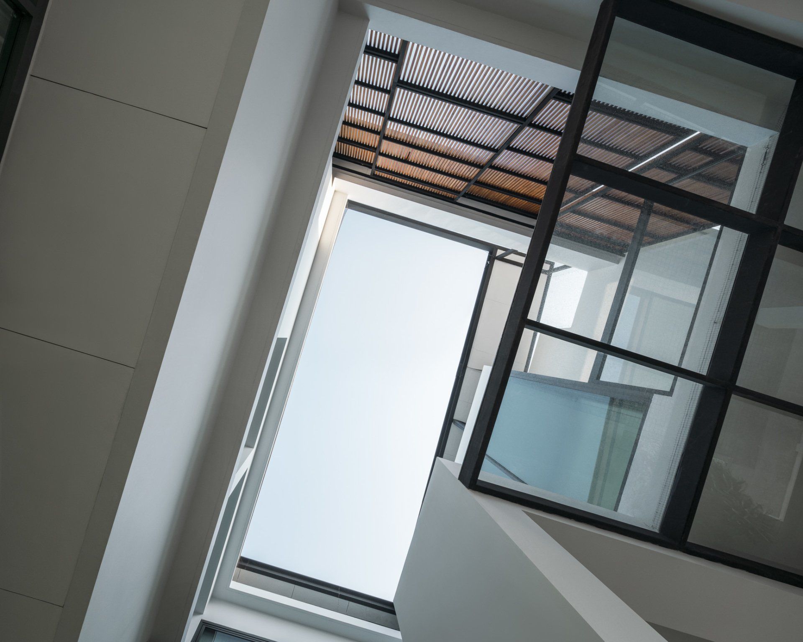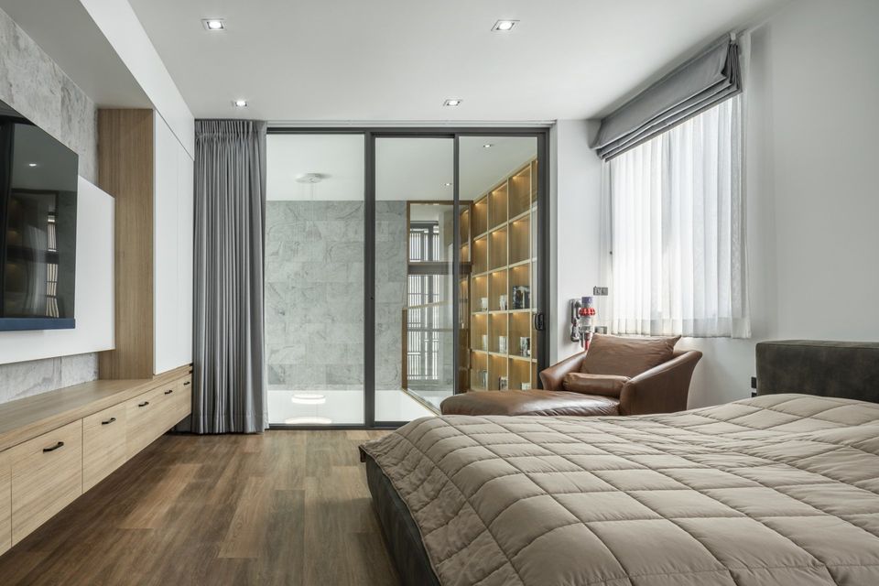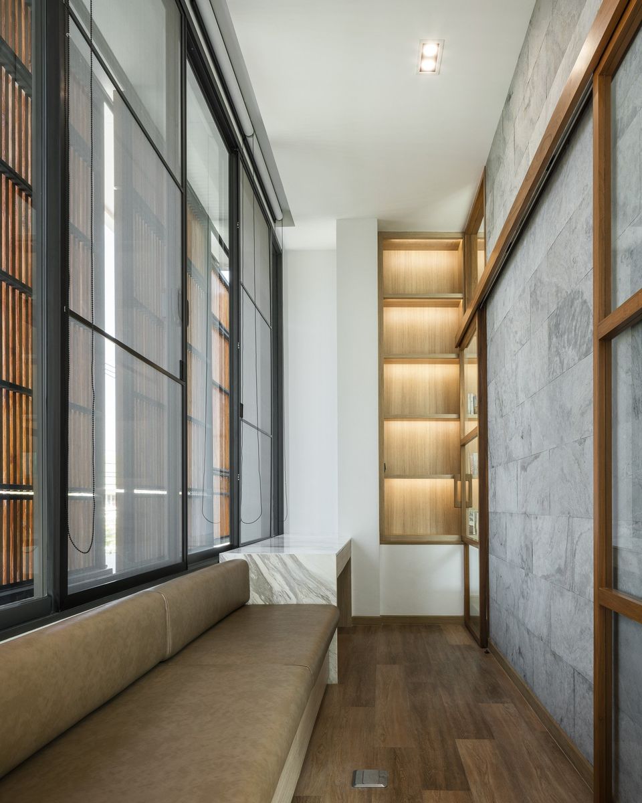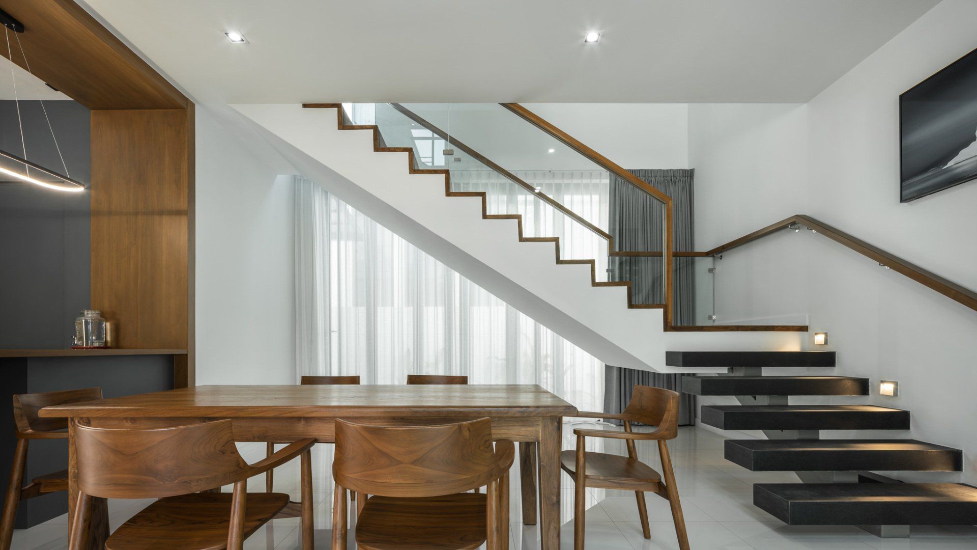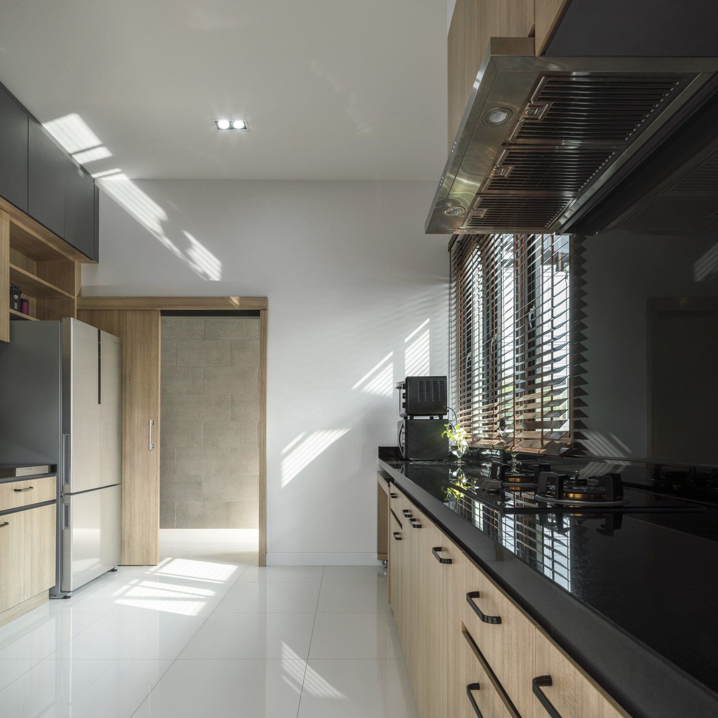Bangkae House
June 5, 2020
Archimontage Design Fields Sophisticated projected the house located in a housing estate in an outer city boundary on the west side of Bangkok.
The house’s external features are constructed from contemporary methods and materials, using sliding panels of wooden battens as external curtain to control visibility. Half of the roof is front lifted whereas some parts are higher than others for visual diversity. The top part creates new proportions and unexpected utilities for this two-story house, with wide length 16 m. On the total utility area of 430 sq.m. The house adjacent to the clubhouse of the housing estate project while on the other side and at the opposite side face some open space that create new self-defined personalities amidst all existing limited conditions.
A court at the centre of the house for ventilation, lighting and sharing visibility creates interaction between rooms and rooms, and between members of the house. In this sense, a house is not to decrease communication but to enhance it in some or every dimension. Apart from this large court, this type of vertical break through, is also sporadically applied in other locations to create utilitarian results.
Inside, the house consists of spacious living space to accommodate a large family which is ready to increase its members in the future and visiting relatives. There are not too many rooms; this is considered to be a medium-sized house of four bedrooms. The upper floor is occupied by the three main bedrooms and a praying room which, in the Buddhist way, must be placed at the centre, dividing space into two sides, and above all other rooms where laypeople live.
The rest is a space for sharing: a dining room and a pantry that connect to each other via a main staircase adjacent to the background, pushing a living room that can receive guests in various occasions to the front corner, according to the desire to see the extreme privacy and sharing blended in this area. This also allows this room to have no ceiling board, creating a vertical open space that touches the other vast empty space between the master bedroom and the study on the upper floor, sequentially making a collage of private and shared spaces between the upper-floor bedrooms and the ground-floor living/guest room: an “in between" which both separates and embraces the multi-function space.
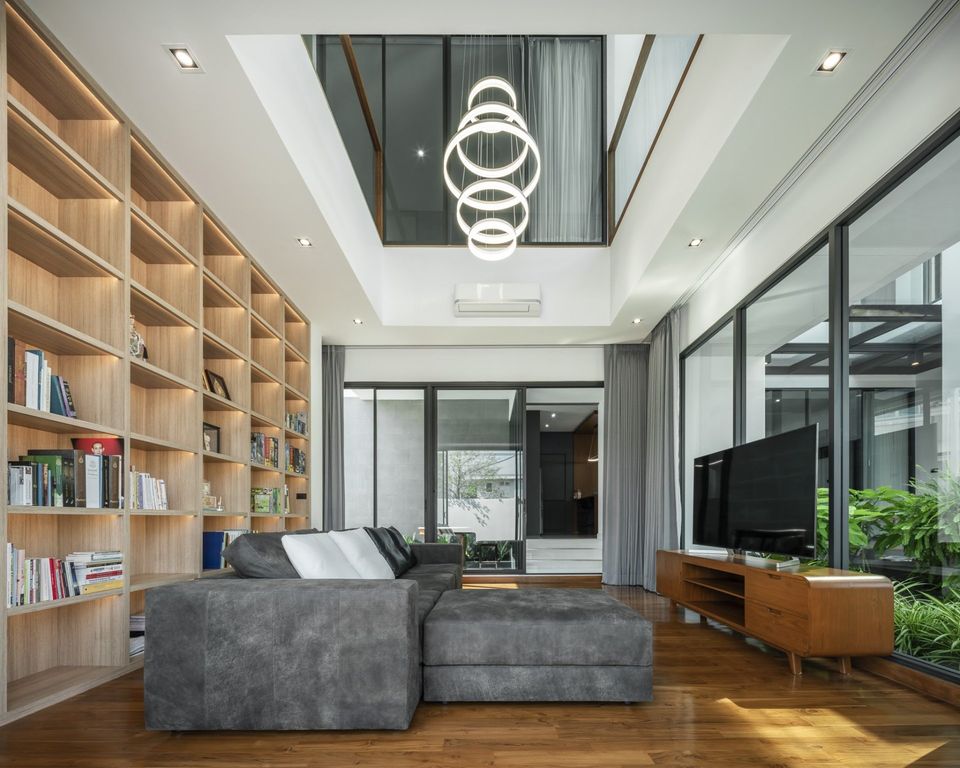
Photography by Chalermwat Wongchompoo | Sofography
www.archimontage.com
SHARE THIS
Contribute
G&G _ Magazine is always looking for the creative talents of stylists, designers, photographers and writers from around the globe.
Find us on
Recent Posts

At a time when design is redefining its priorities, the contemporary landscape of interiors, décor, and outdoor living is clearly shifting from a digital-centric vision toward a more human, emotional and nature-driven approach. This transition was strongly evident during the latest editions of Warsaw Garden Expo and Warsaw Gift & Deco Show , held at Ptak Warsaw Expo from 10th to 12th February 2026.
Subscribe
Keep up to date with the latest trends!
Popular Posts

At M&O September 2025 edition, countless brands and design talents unveiled extraordinary innovations. Yet, among the many remarkable presences, some stood out in a truly distinctive way. G&G _ Magazine is proud to present a curated selection of 21 Outstanding Professionals who are redefining the meaning of Craftsmanship in their own unique manner, blending tradition with contemporary visions and eco-conscious approaches.




