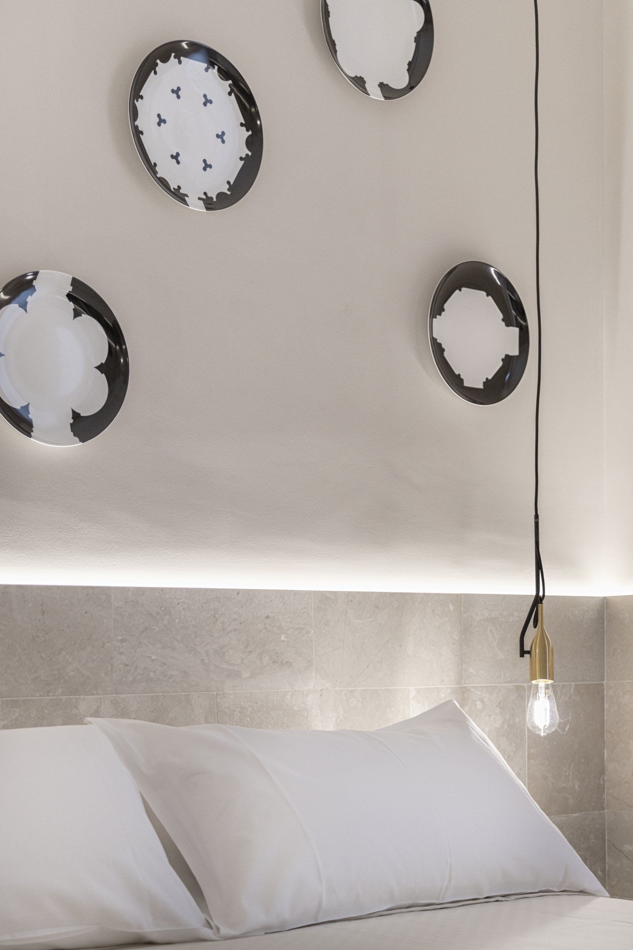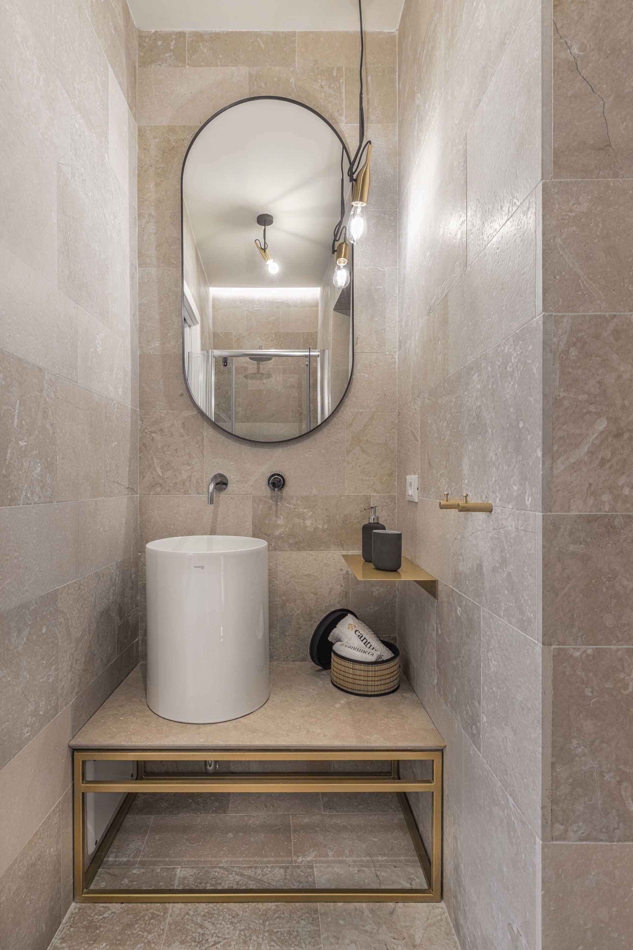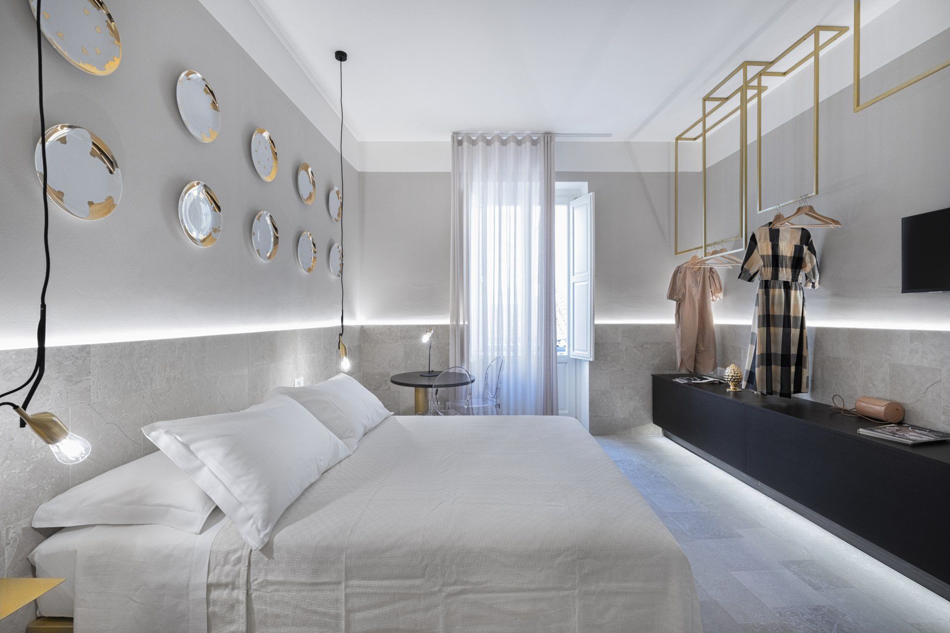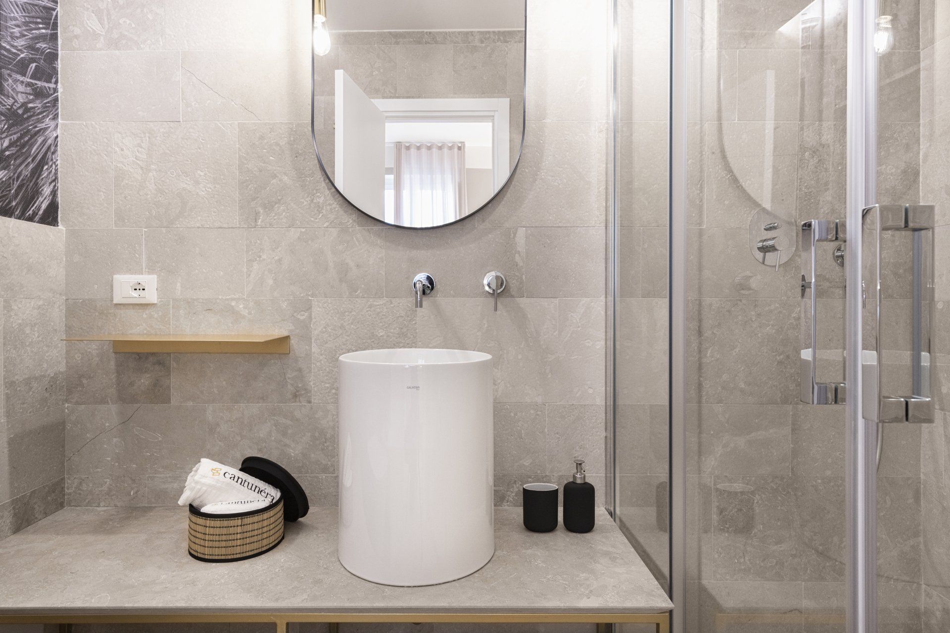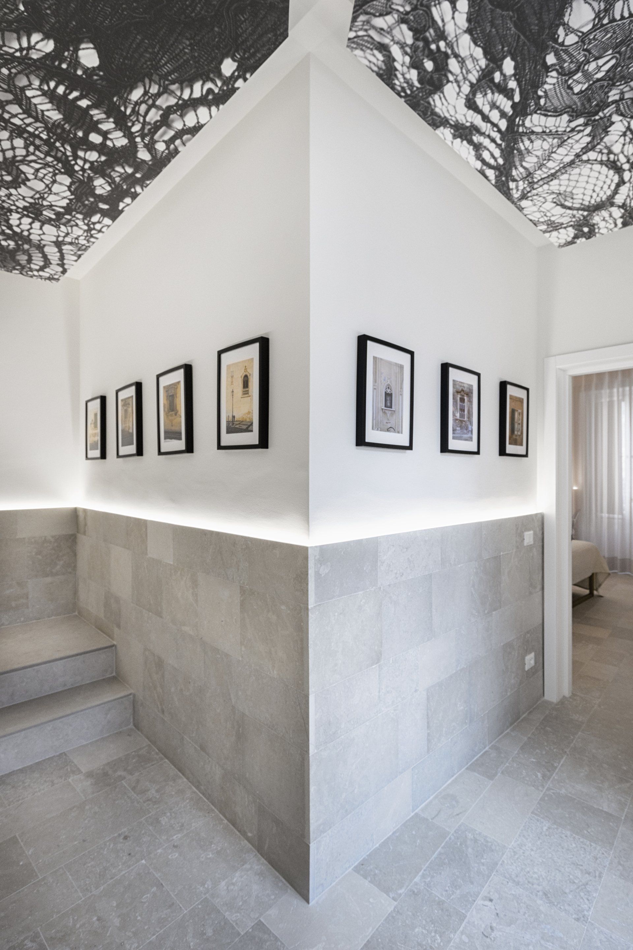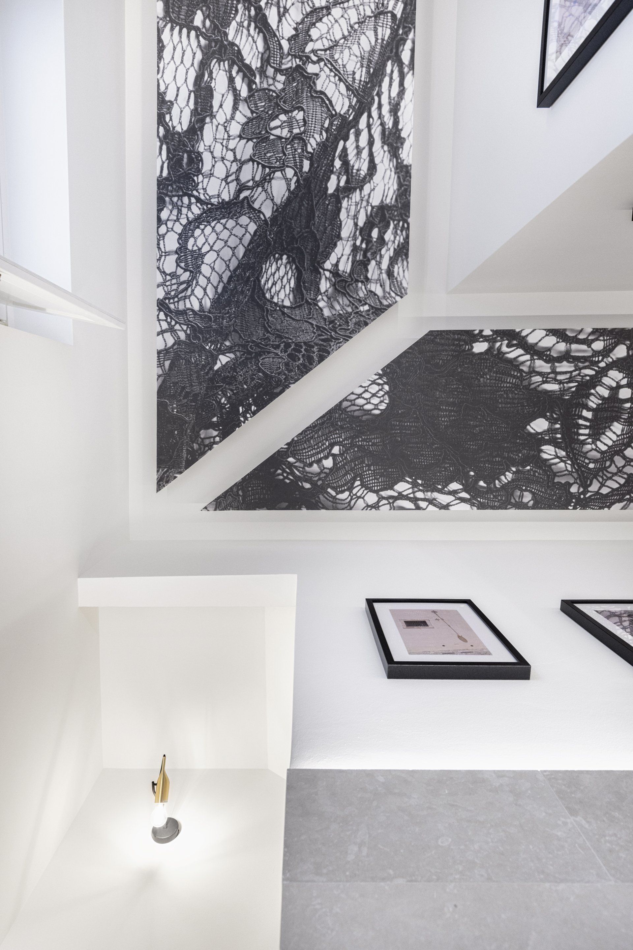Cantunéra - Rooms in Noto
Salvatore Spataro Architetto unveils Cantunera Rooms - a refined hotel located in the historic center of the baroque town of Noto that presents a perfect combination of Sicilian tradition, modernity and elegance.
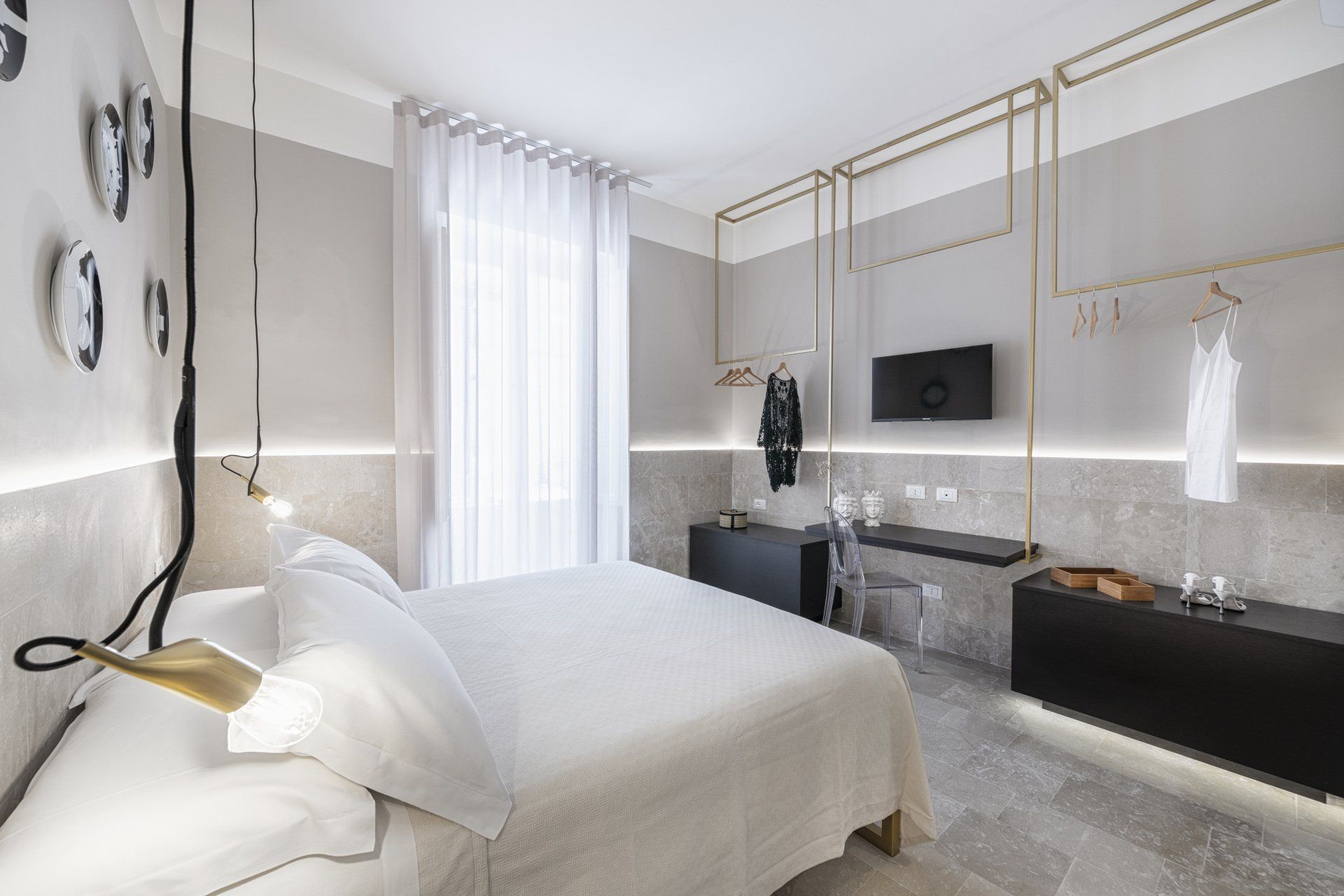
The space includes three double bedrooms, each with a private bathroom and also a small annex, for a total of approximately 100 square meters.
An elegant and warm interior design project that seeks to combine both functional and aesthetic aspect permeated by many elements linked to Sicilian culture. In fact, all floors and walls are made with Modica stone, a limestone rock with light colors ranging from grayish-white to beige with small gray veins inside that give it a special charm.
In the main block there are two bedrooms: one on the ground floor and another on the first floor.
The colors used in the rooms are white for the ceilings, the color of the stone for the floors and part of the coverings, a dove-colored band, and the gold color for the beds and hangers. While maintaining the same formal cleanliness and the same general atmosphere, the three rooms differ in the accessories hung along the wall above the bed. Three types of different wooden / porcelain plates that bear motifs inspired by Sicilian iconography. (The arrangement of the plates on the wall has distant origins and is a tradition very present in the southern regions).
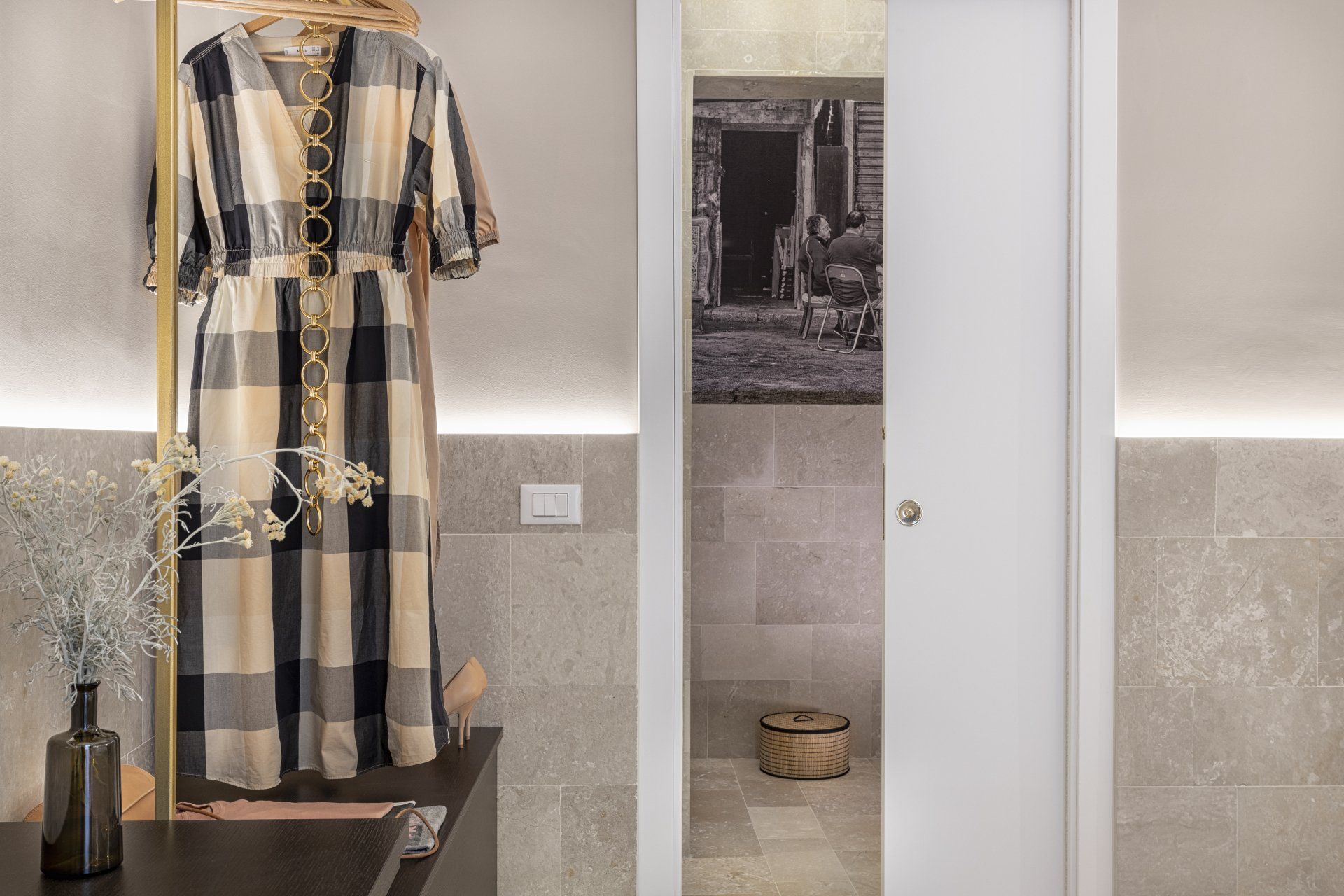
In particular, in the two rooms of the main block there is a collection of porcelain plates depicting 12 plans of Sicilian Baroque churches, declined in black and gold. In the annex, 14 wooden plates are hung, paired two by two, with some typical characteristics of the island represented: the flooring of the historic centers, the fishermen's nets, some details of the ancient villages.
The bathrooms are completely covered in stone and one of the walls is dedicated to a large photographic blow-up depicting moments of Sicilian everyday life.
In the secondary block, located next to the main one, is the third bedroom.
The main lighting of all the rooms is diffused, and is made with numerous LED strips hidden along the perimeter bands in stone and in the ceiling plasterboards. The luminous atmosphere is integrated in some places with gold-colored suspensions and appliques.
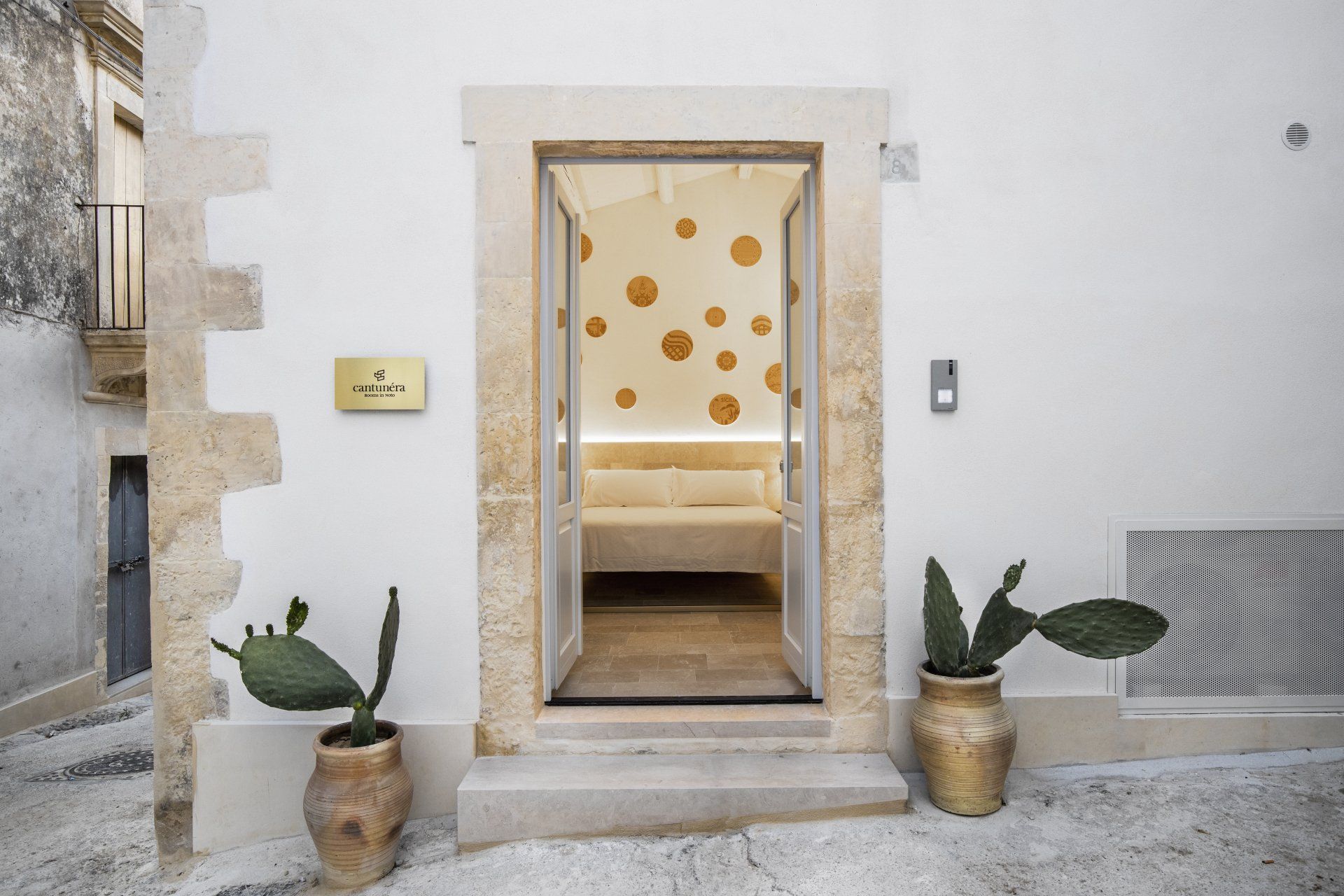
The common areas on the ground floor and first floor are very welcoming, with the same stone perimeter band that surrounds the rooms, and with a side-lit false ceiling that depicts images of typical embroidery of local textile crafts. A photo gallery completes the walls giving a domestic and reassuring aspect.
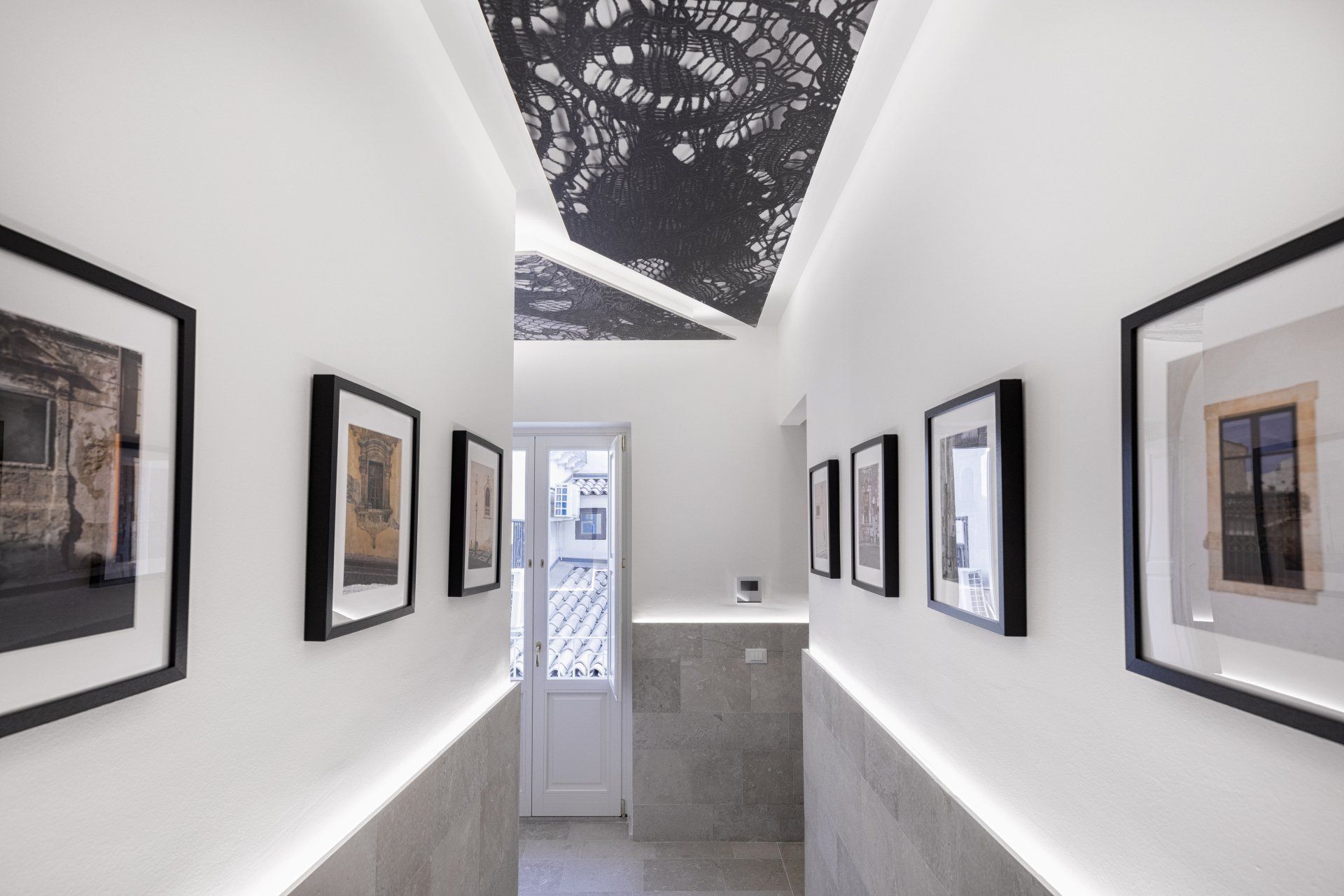


On the second floor of the main block, there are the kitchen for common use, the terrace and the solarium.
The wengè kitchen has a backlit metallic golden element in the center that dialogues with the opposite wall decorated with glossy black Moorish heads.
The result is a warm and luxurious atmosphere, but with an ancient flavor.
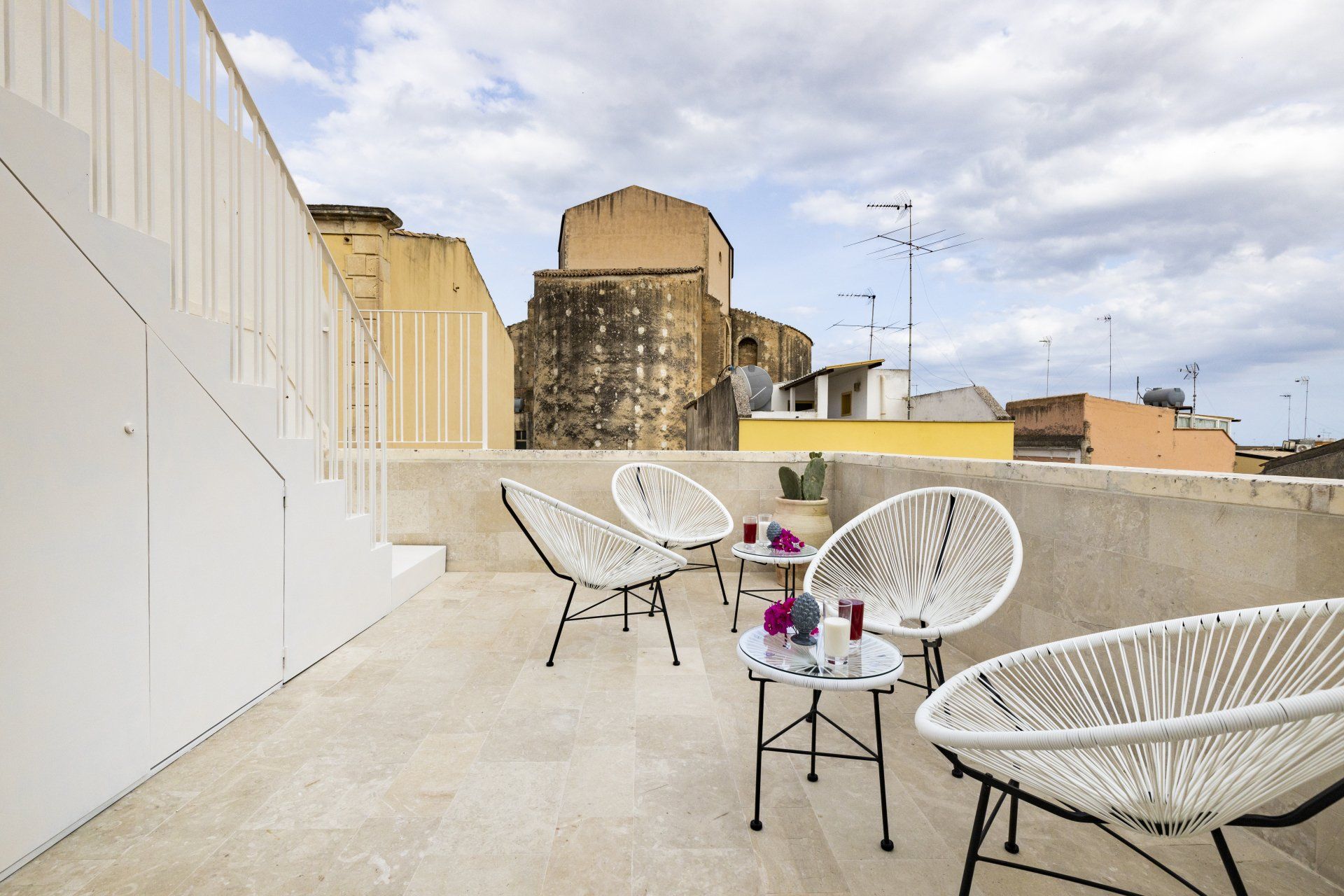
SHARE THIS
Contribute
G&G _ Magazine is always looking for the creative talents of stylists, designers, photographers and writers from around the globe.
Find us on
Recent Posts

Subscribe
Keep up to date with the latest trends!
Popular Posts





