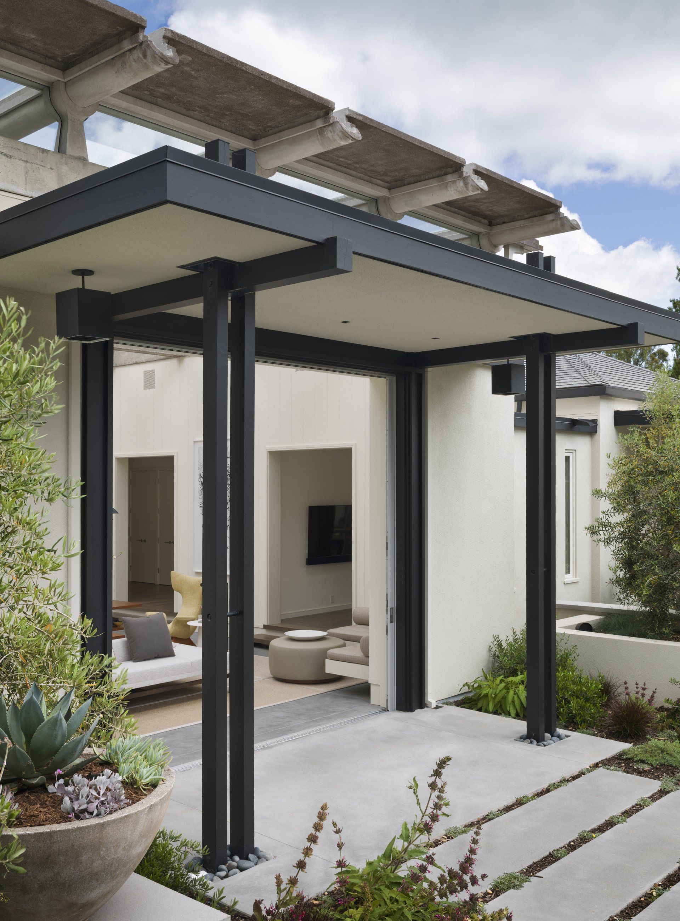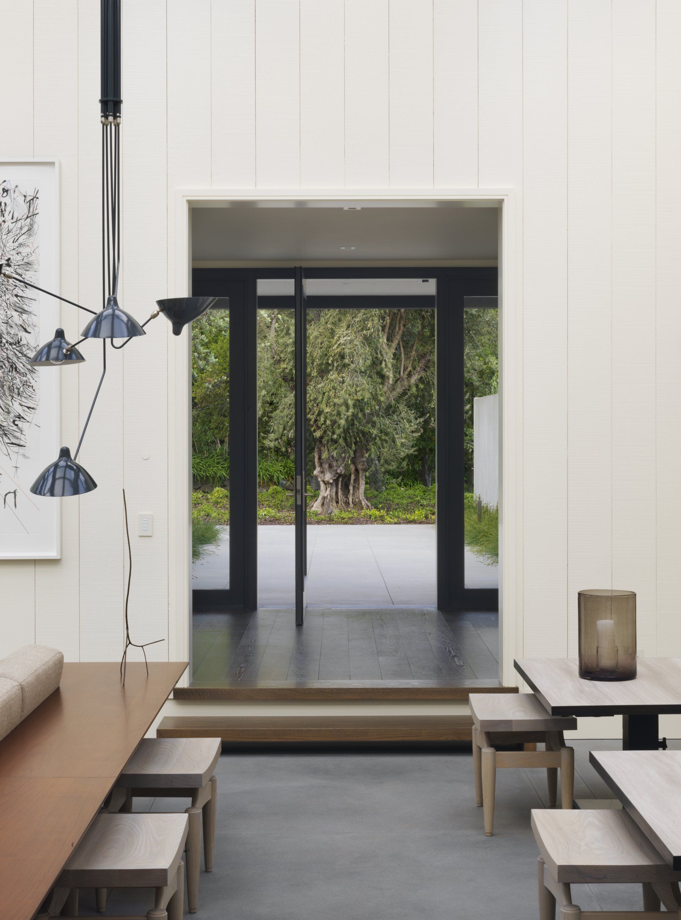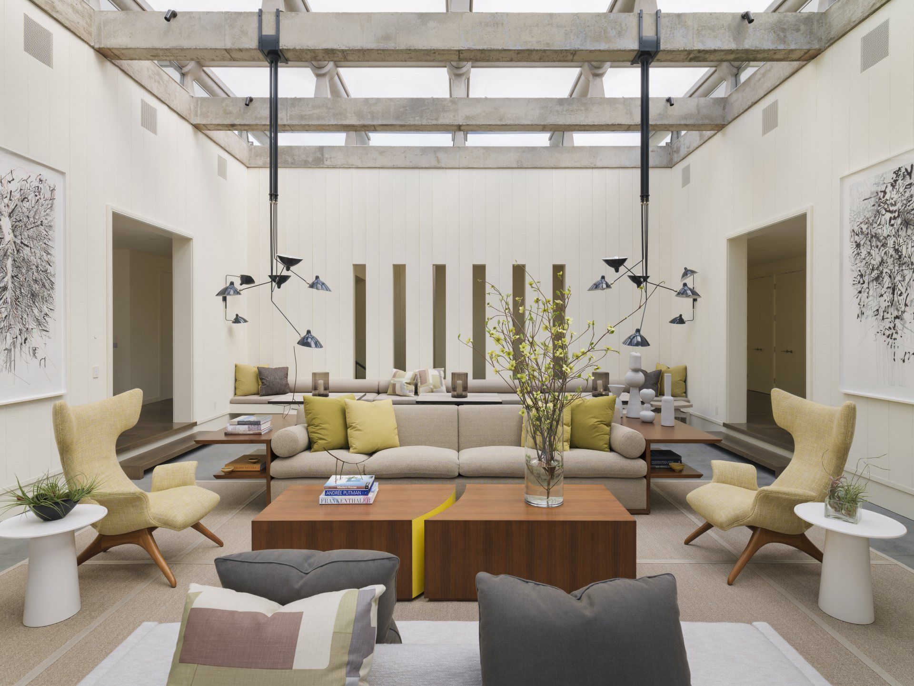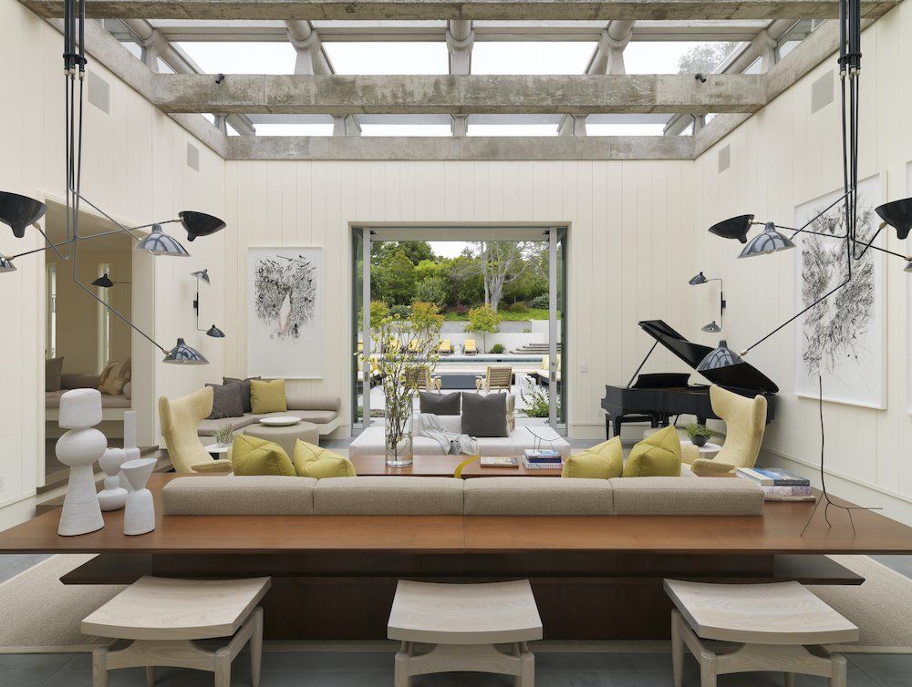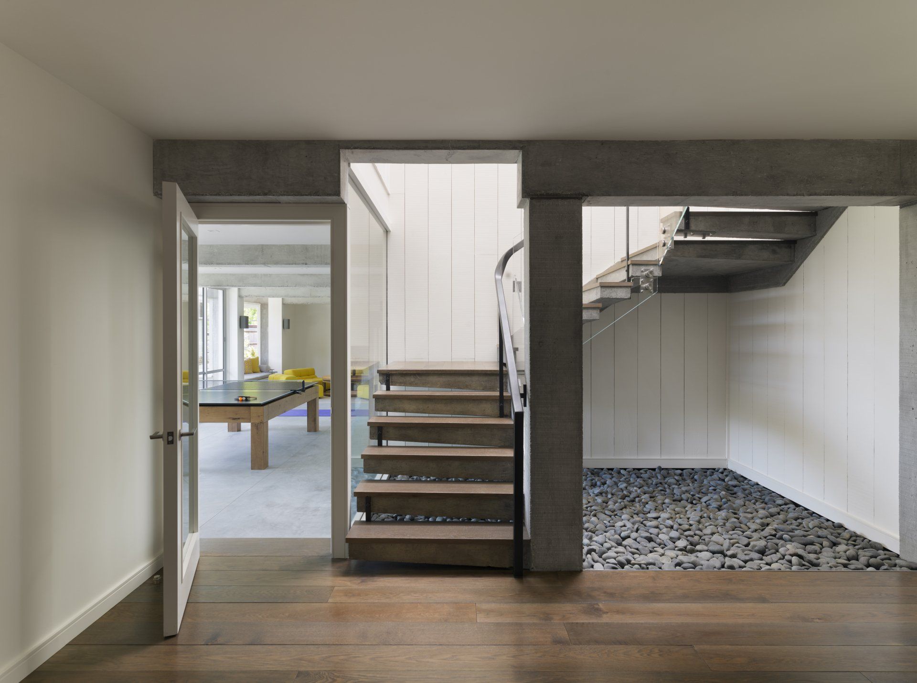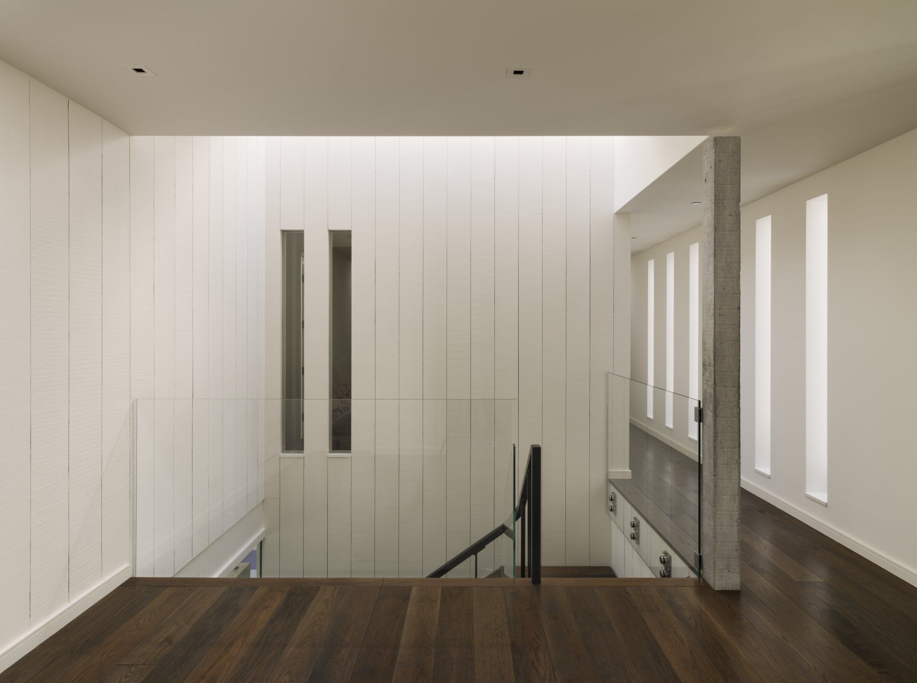McIntyre Residence: Interview with Richard Beard & Paul Wiseman
McIntyre Residence is a distinguished mid-century residence in the San Francisco Bay Area that has been remodeled by Richard Beard Architects and The Wiseman Group.
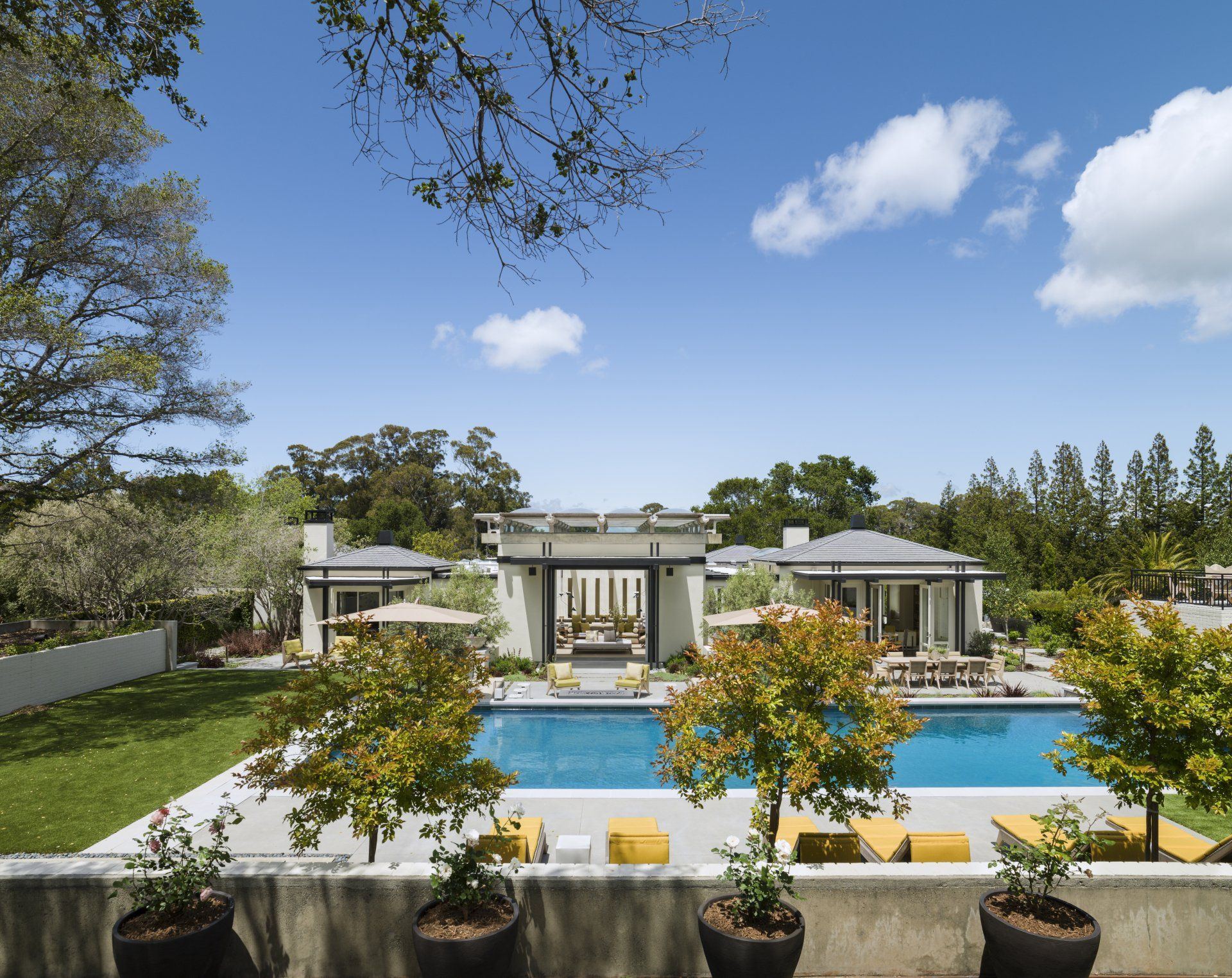
Located near San Francisco, this mid-century home needed an update. Nearly fifty years after it was designed by famed Bay Area architect Joseph Esherick and landscape architect Lawrence Halprin, the house had become something of a relic. Modern, muscular architecture concealed a floor plan that was no longer suited for a contemporary lifestyle—the original interiors were surprisingly traditional and divided into a rabbit warren of small-scale spaces. The challenge was to reconfigure the layout and edit the interiors while honoring the large-scale architectural elements that made the house significant. Key to the renovation was reorienting the living spaces to the large central atrium topped by a dramatic concrete-and-glass ceiling and opening the house to the surrounding landscape. A mix of custom-designed furnishings and period pieces, as well as blue chip art now bathe the home in cool sophistication. Outside, the landscape and pool were restructured to better connect with the home’s interiors. The house, its interiors, and grounds, are now a harmonious expression that gives the home new relevance.
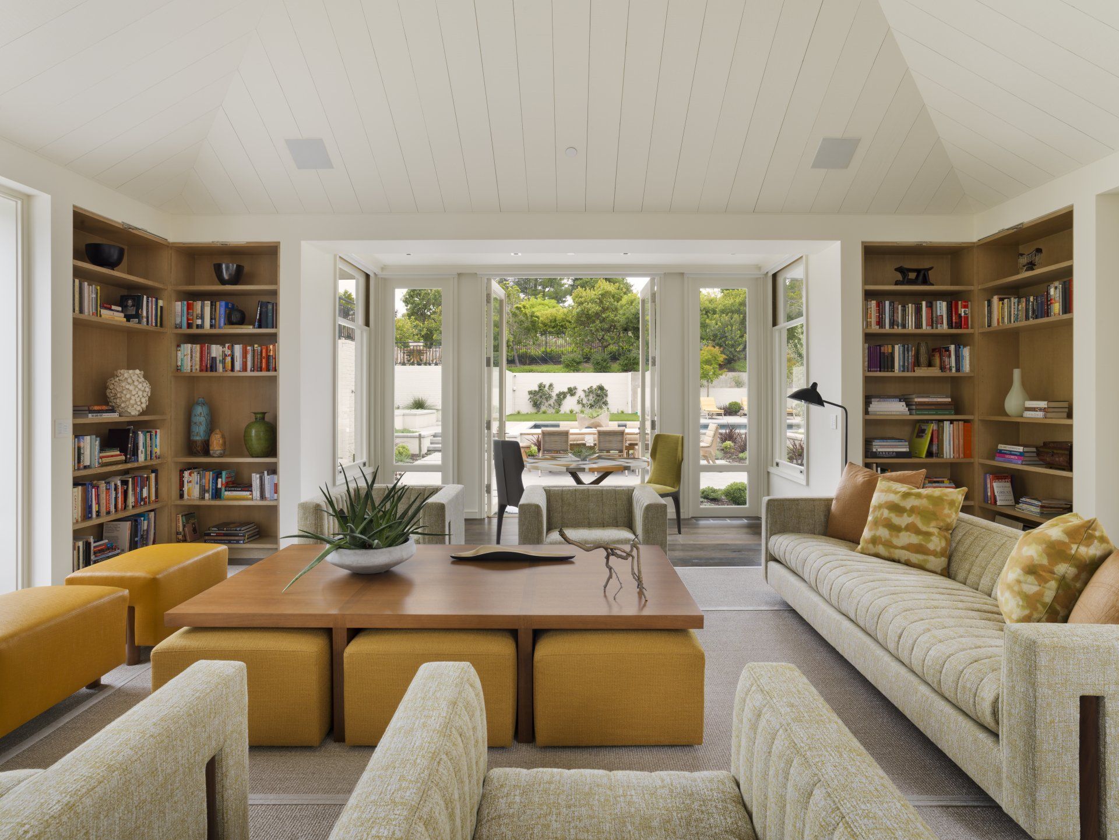
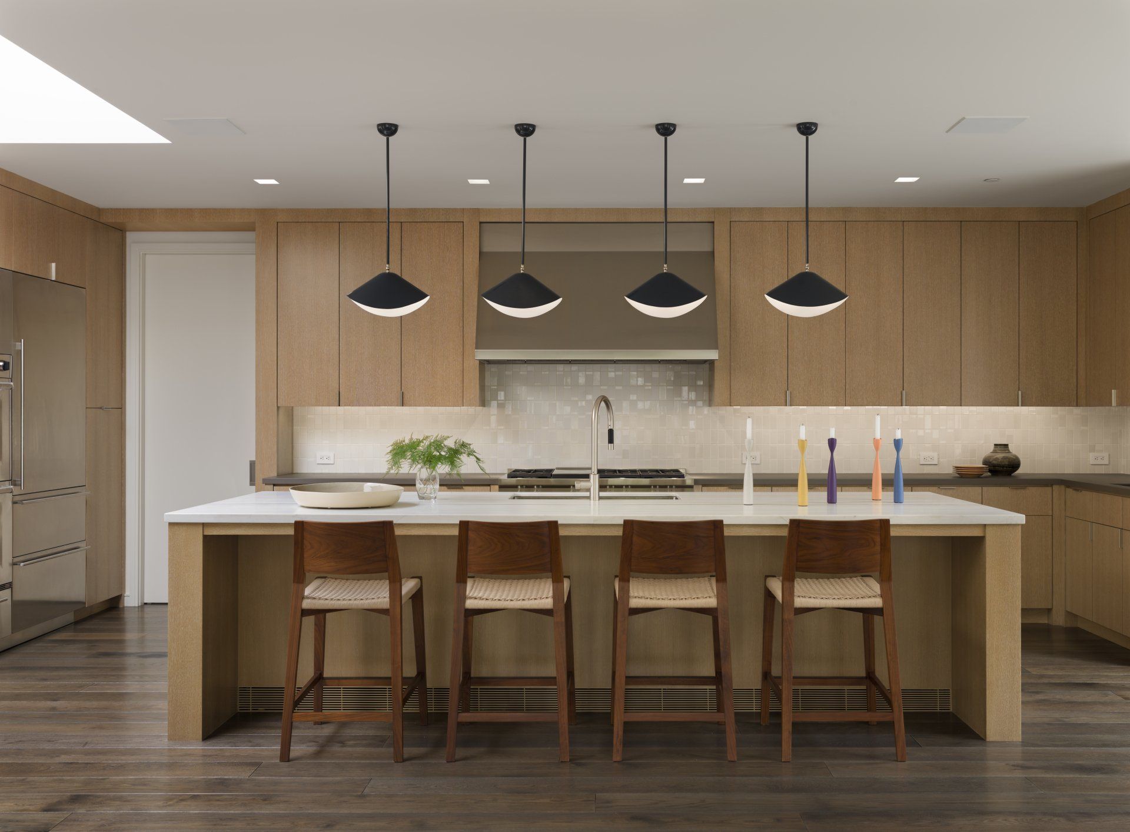
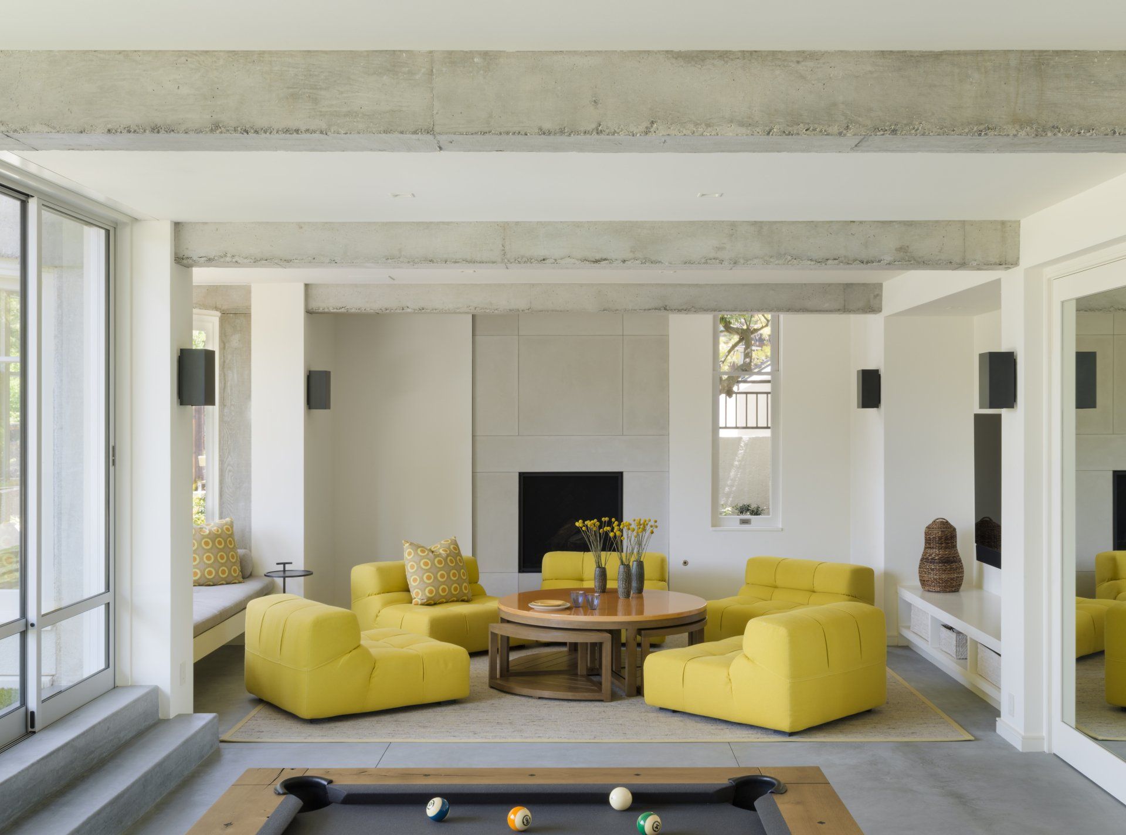
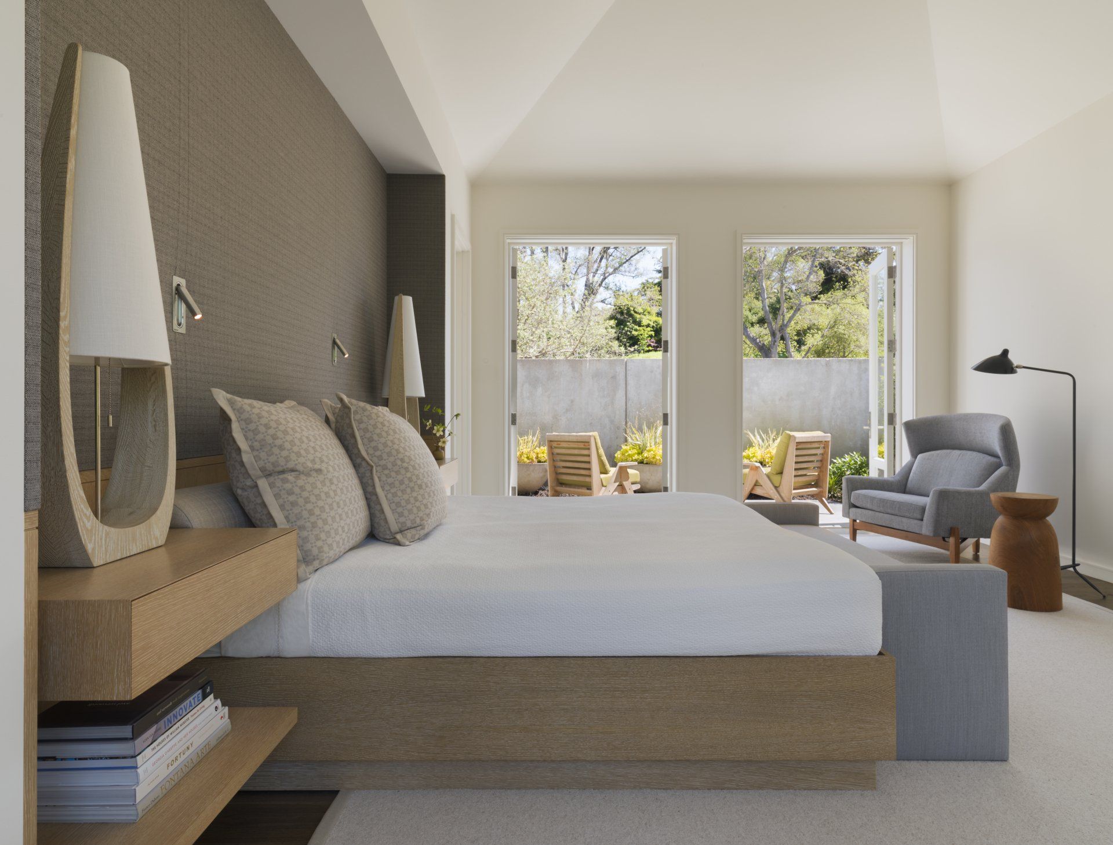
Architecture Richard Beard Architects
SHARE THIS
Contribute
G&G _ Magazine is always looking for the creative talents of stylists, designers, photographers and writers from around the globe.
Find us on
Recent Posts

Subscribe
Keep up to date with the latest trends!
Popular Posts





