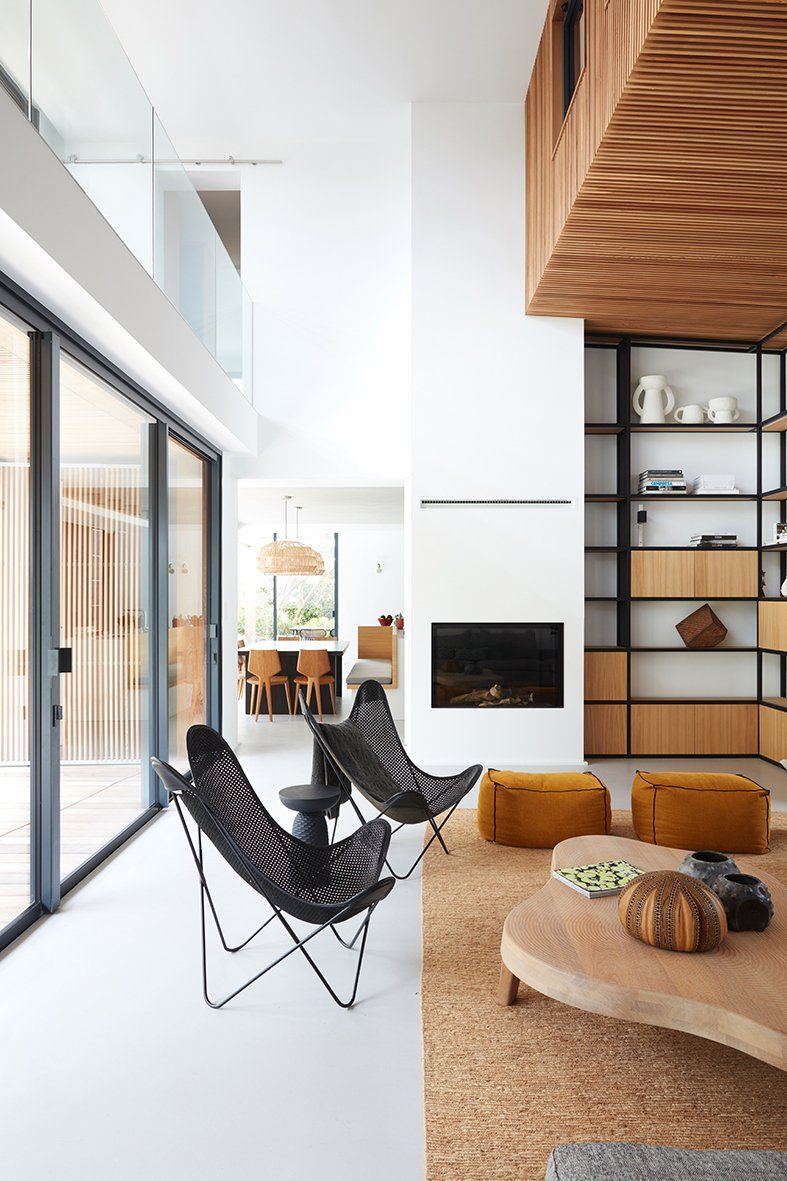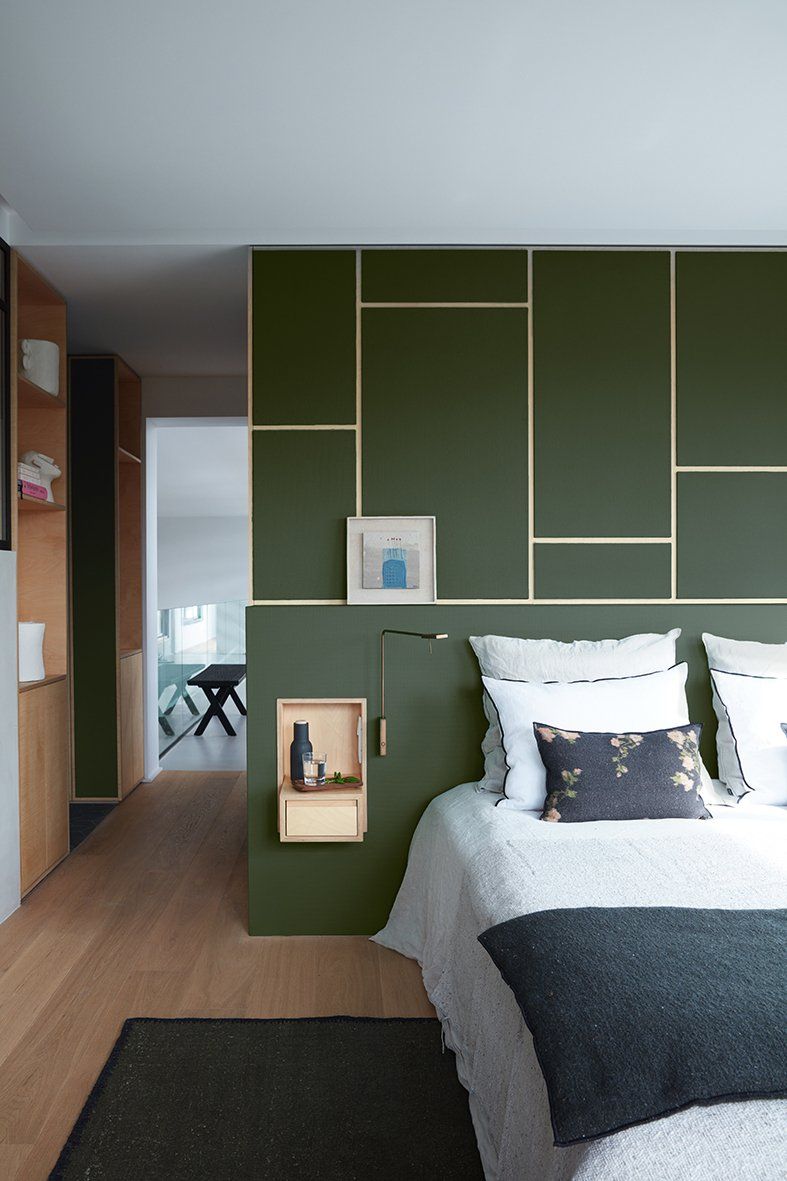Massard
In a small coastal village in France - Anglet, Atelier Delphine Carrère redesigned the interior of a house maintaining its general organization.
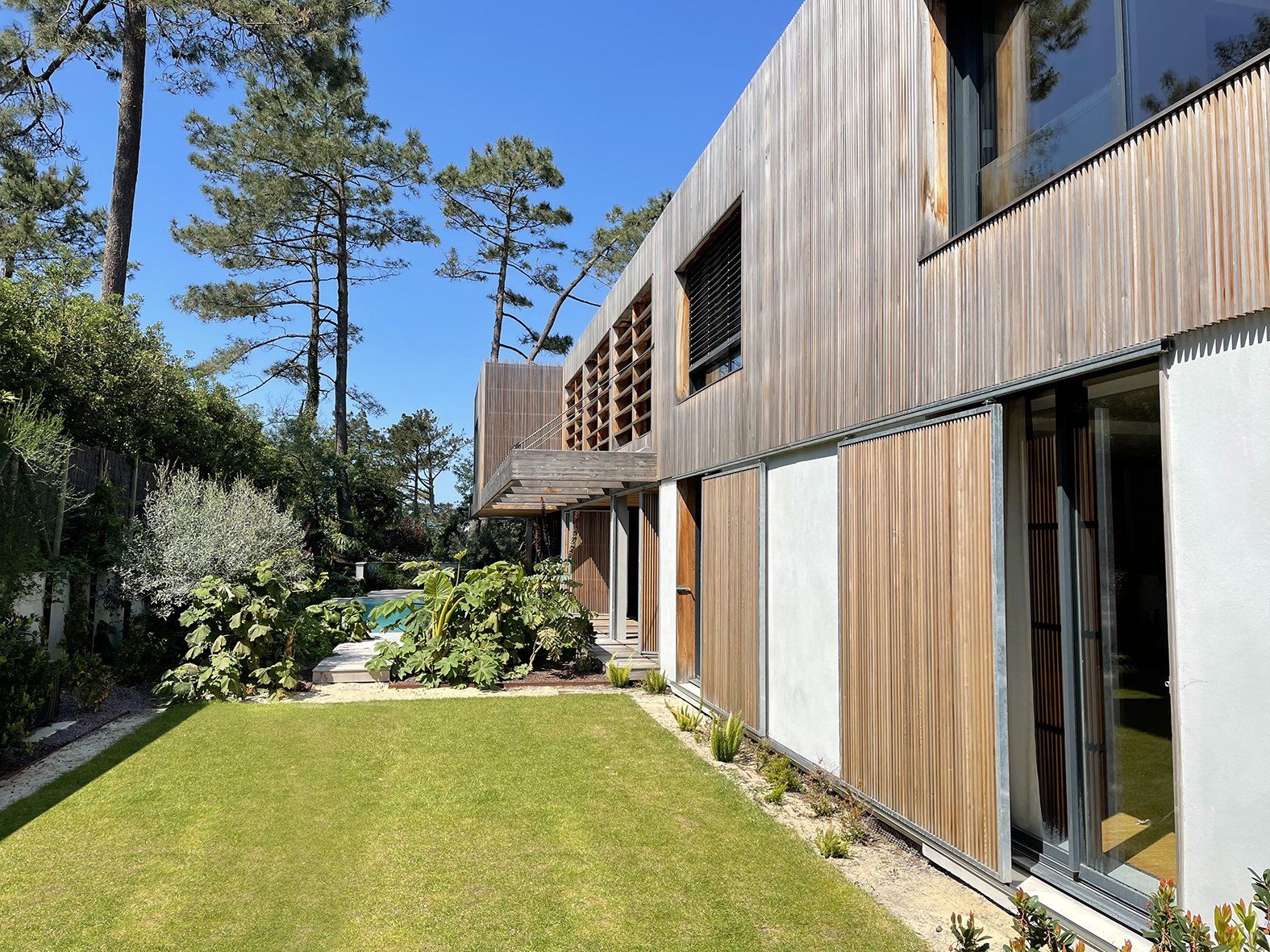
This is a particular project because the architecture was realized by the architect Françoise Robert, aunt of the customers, who unfortunately fell ill and could not carry out this construction. Atelier Delphine Carrère took over the masonry phase modifing all the interior plans. It is a vacation home, so the inspiration is quite simple, wood, concrete... easy and luminous, in the middle of the pines of the Chiberta forest, a few steps from the ocean.
The facades combine natural red cedar as well as a gray coating to be painted left raw. We find the natural red cedar in the dressing of all the fence, the gate, the shutters, the garage door. The interior wood cladding of an entire ceiling and wall is also in red cedar. Whatever the work in red cedar, a single format was used for the entire house: 40 mm by 20 mm battens.
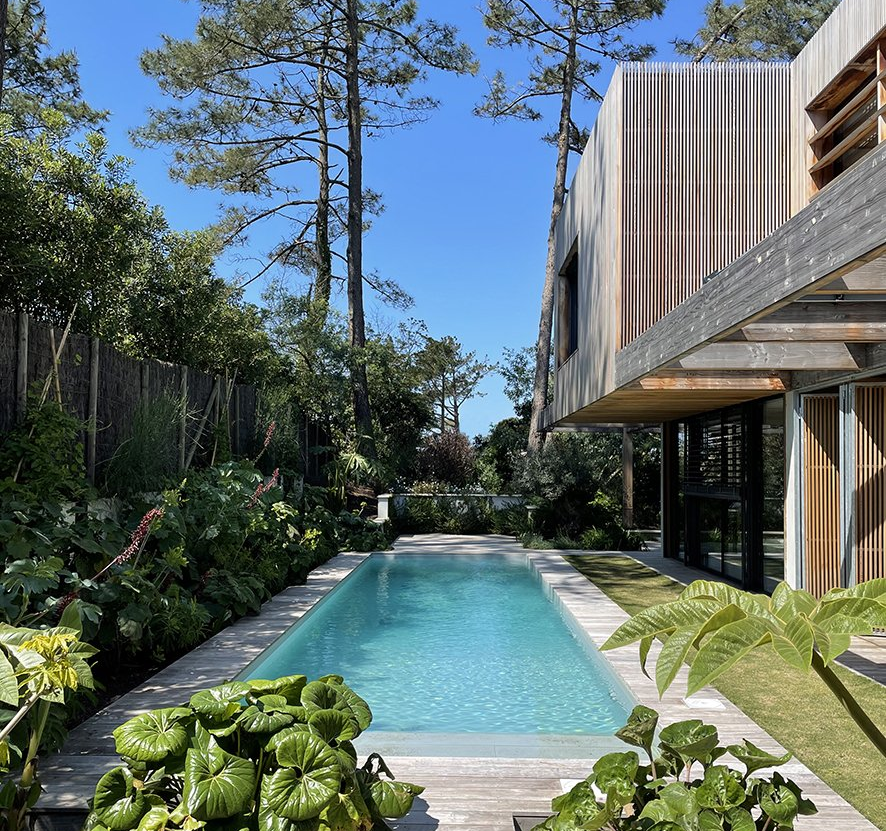
The plot of land is a very elongated rectangle, so the house was also built according to this shape. It is divided into three levels and the level of the neighboring property to the South is higher than the level of this project, which required the realization of a Berlin wall at the property line in order to create the pool and later terrace to the South. On both sides of this ramp, retaining walls were built in order to keep the ground level close to the ground floor level on the whole plot. The ramp was made of colored draining concrete to have a comfortable support to the circulation while avoiding important water flows.
The living rooms are protected both by the pergolas, into which blinds are integrated, and by the openwork exterior shutters. The blinds and the adjustable sunshades are connected to the house's home automation system, which allows them to be controlled remotely via a smartphone application. The same goes for the heating of the house, which is divided into three independently controllable underfloor heating systems (one per level) to adjust the temperature of the house as best as possible and guarantee the best possible comfort.

The kitchen island is made of Kerrocq, with a light oak bench seat.many of the cabinets are made of BDF cane.
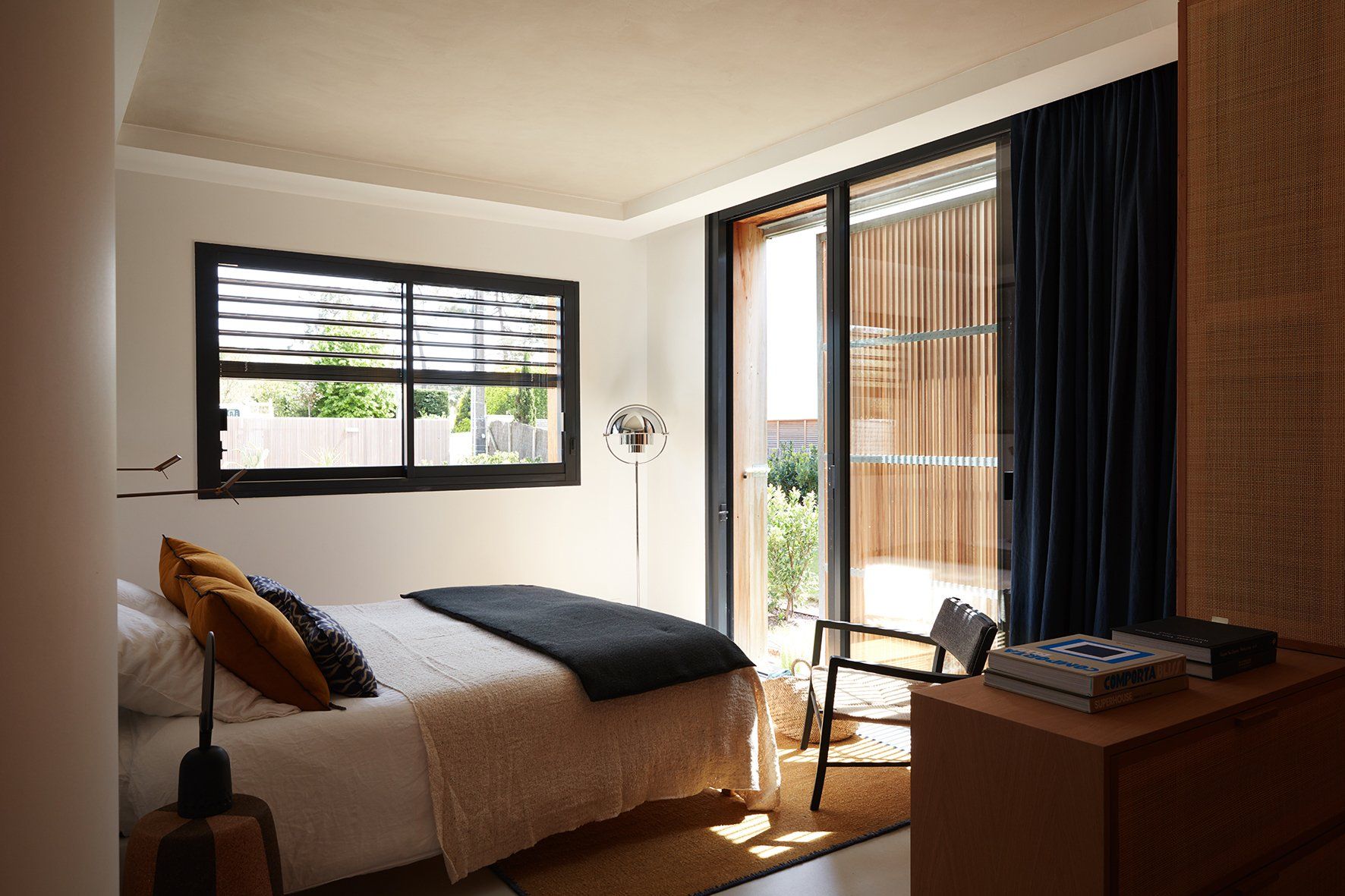
A large interior footbridge distributes the night areas: on one side the master, on the other the bedrooms of the 2 children.
The dressing room and the headboard of the master bedroom combine birch and wood panels covered with textured painter's canvas.
Each room has its bathroom that follows the same pattern: Mutina tiles on the floor and waxed concrete on the walls.
SHARE THIS
Contribute
G&G _ Magazine is always looking for the creative talents of stylists, designers, photographers and writers from around the globe.
Find us on
Recent Posts

Subscribe
Keep up to date with the latest trends!
Popular Posts








