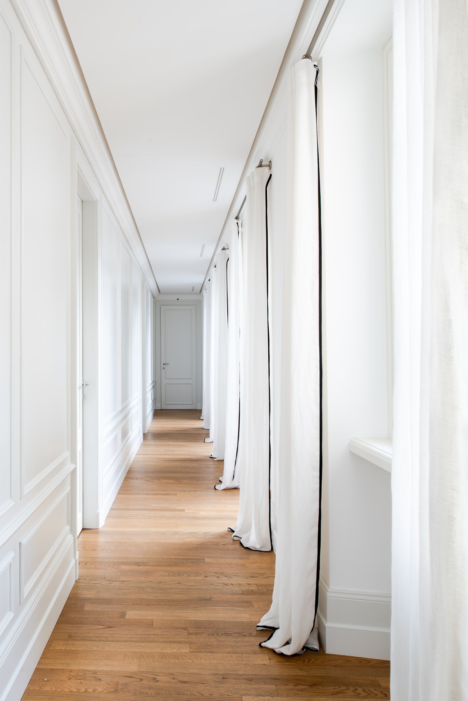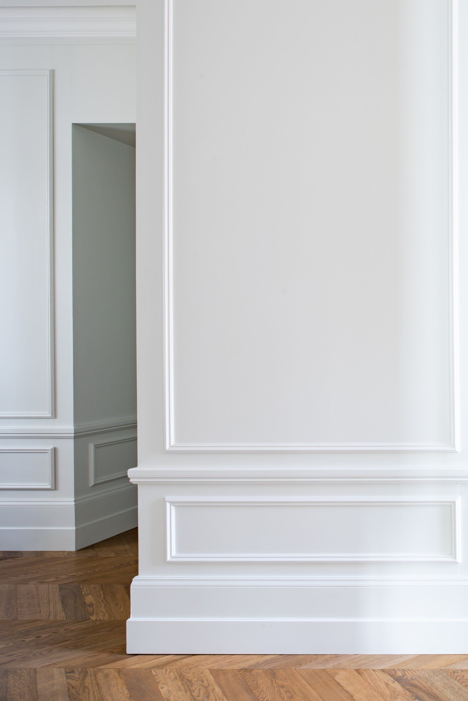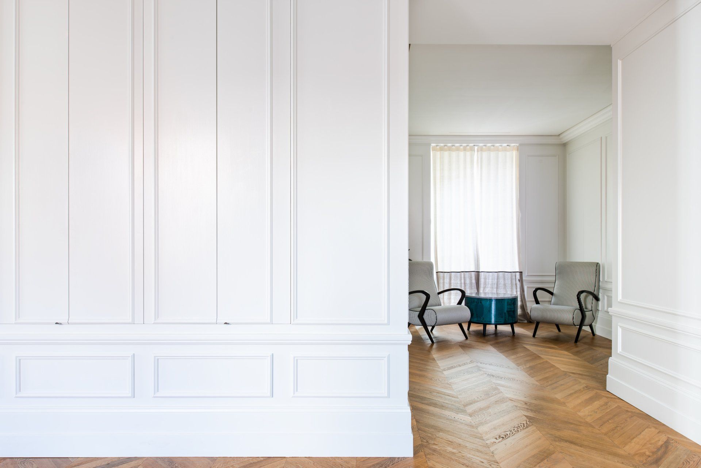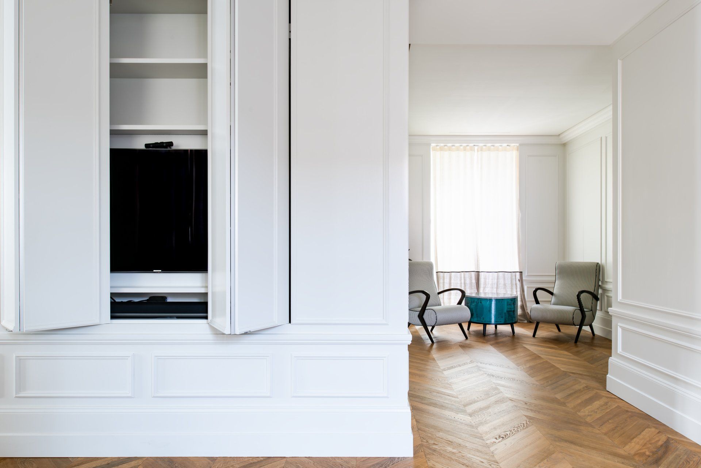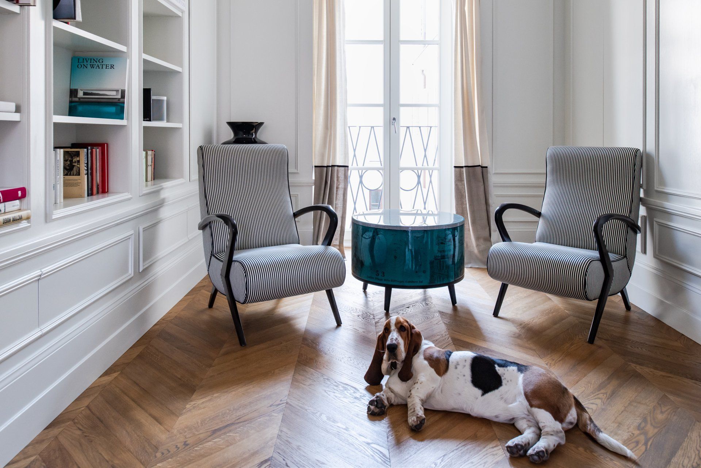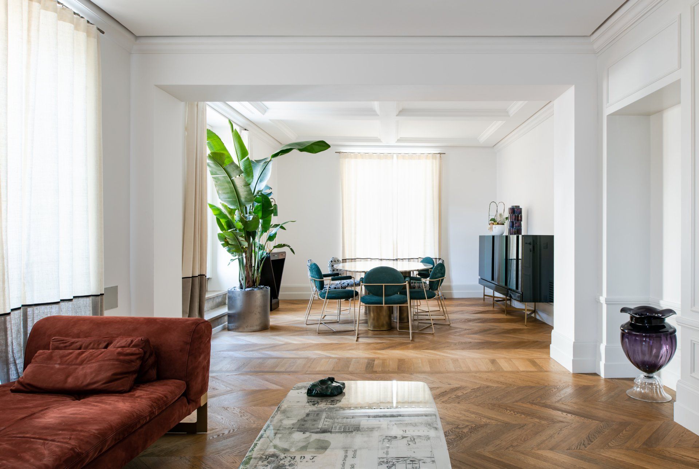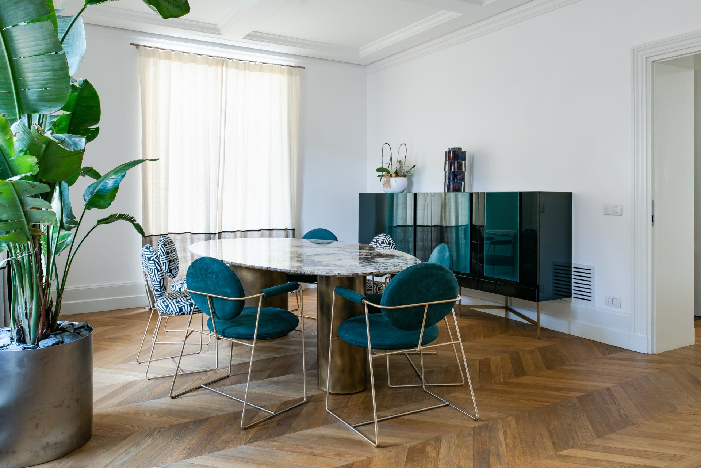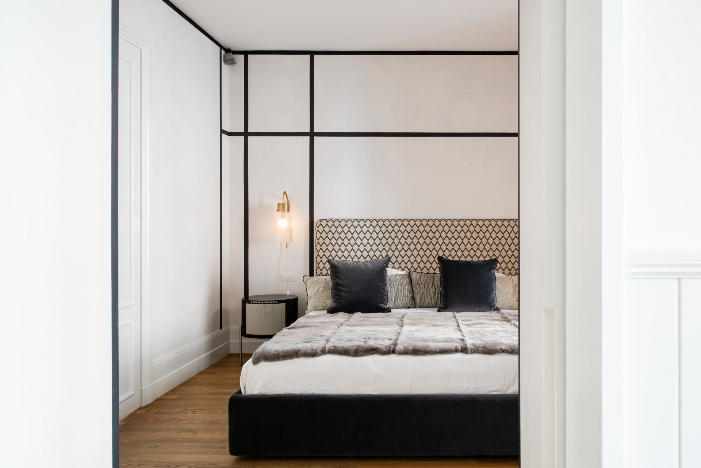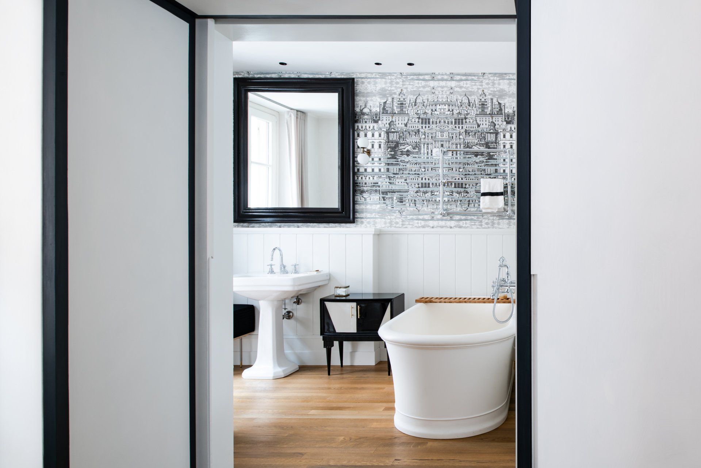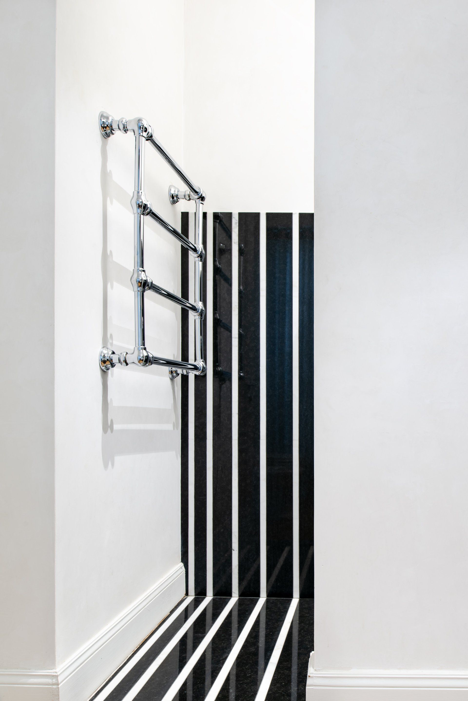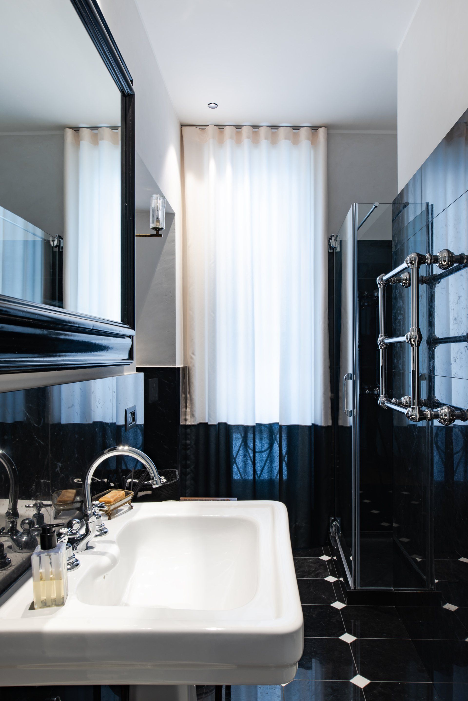BN House
Edoardo Milesi & Archos renovated the interiors of two apartments mergering in a big one in the historic center of Milan.
The apartment is located on the top floor of a typical building in the center of the city. All the spaces, naturally lit by large existing windows, have been enhanced through the study and design of all the custom-designed interior furnishings.
The living room and distribution areas are entirely covered with boiserie that itself becomes a container, partly open and partly closed by hinged or folding doors to safeguard the space.
The design of the flooring is given by the different poses of the materials. Natural oak parquet laid in a herringbone pattern in the living area and running in the sleeping area. While bathrooms, kitchen and entrance vestibule are in glossy Belgian Black and Calacatta White marble.
The son's room in fir wood, entirely custom-designed, is developed on two levels connected by a container staircase.
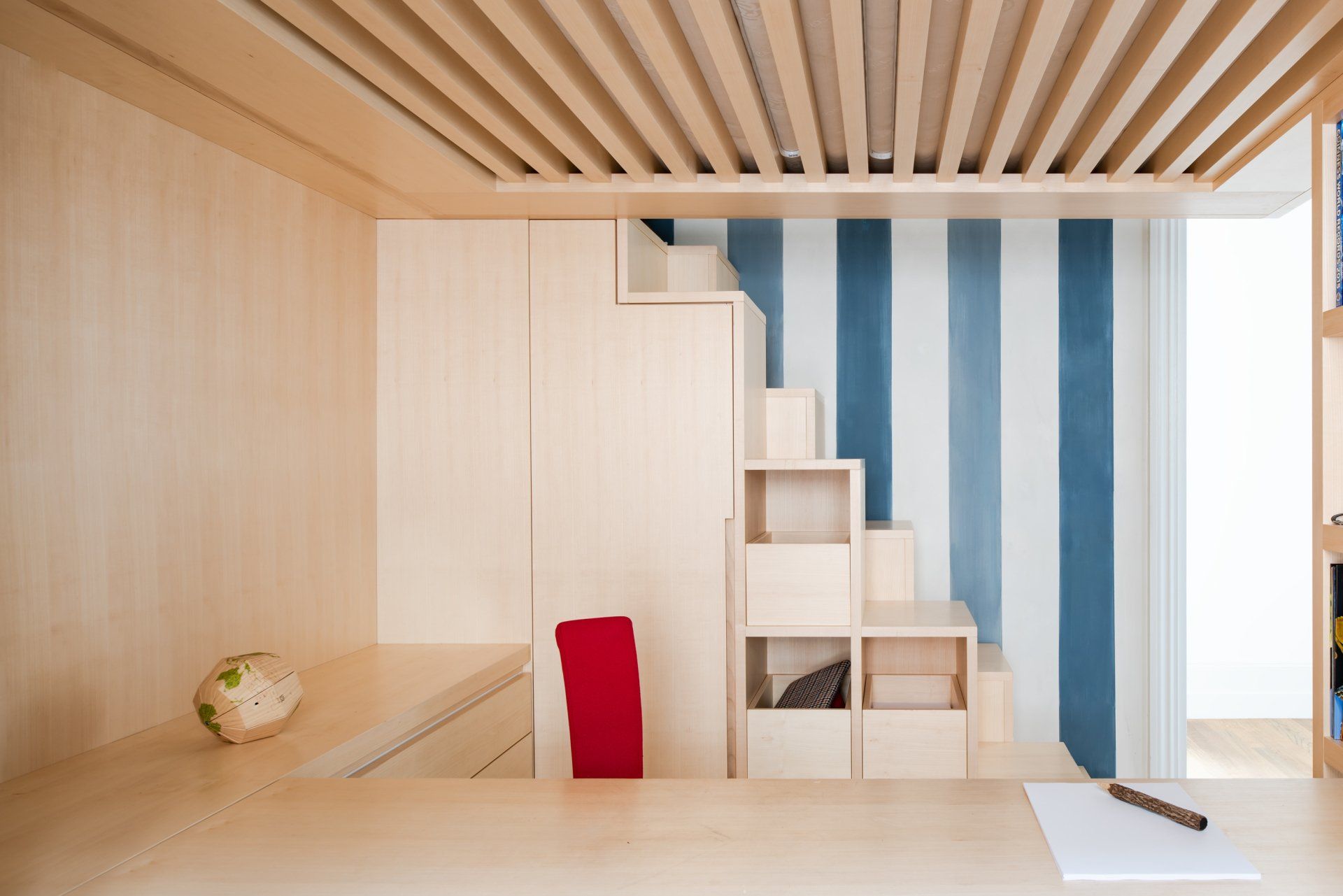
Photography
Andrea Ceriani
Interior Design
Edoardo Milesi & Archos
SHARE THIS
Contribute
G&G _ Magazine is always looking for the creative talents of stylists, designers, photographers and writers from around the globe.
Find us on
Recent Posts

Subscribe
Keep up to date with the latest trends!
Popular Posts





