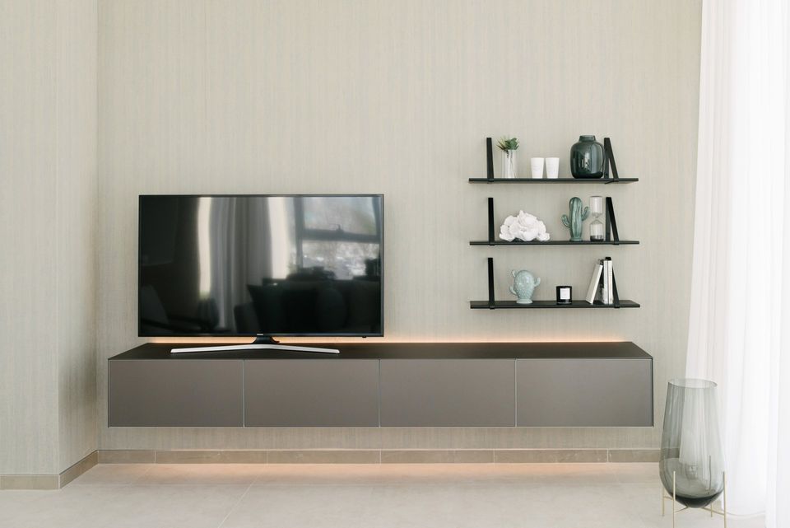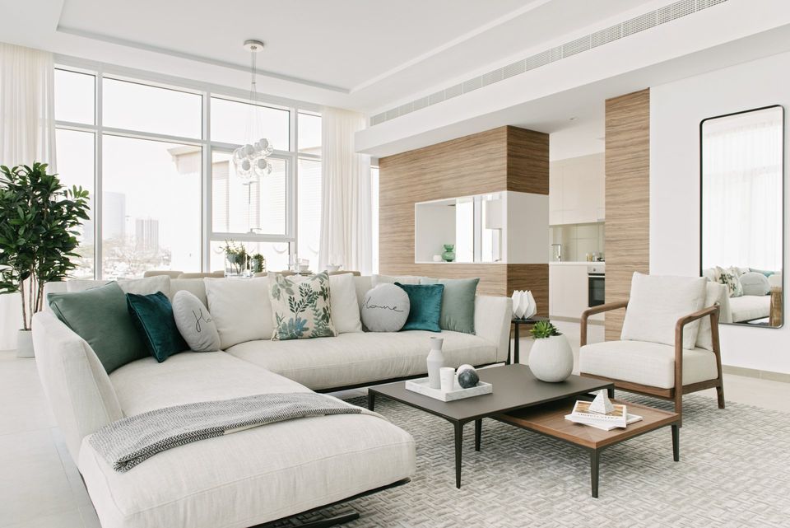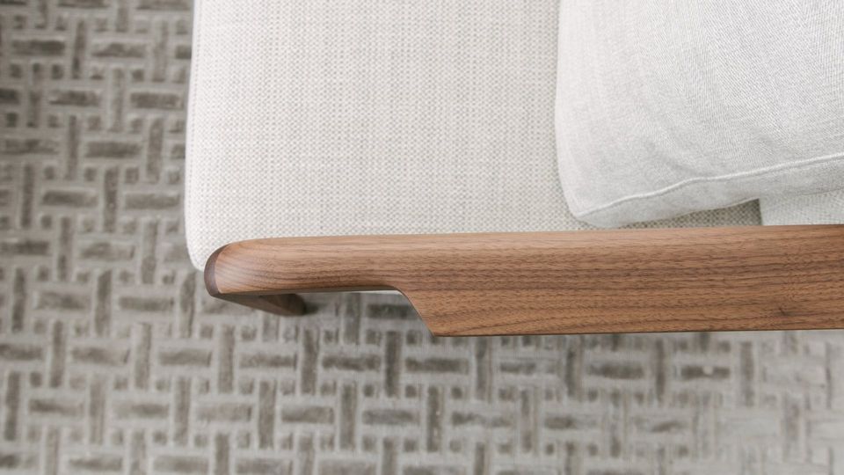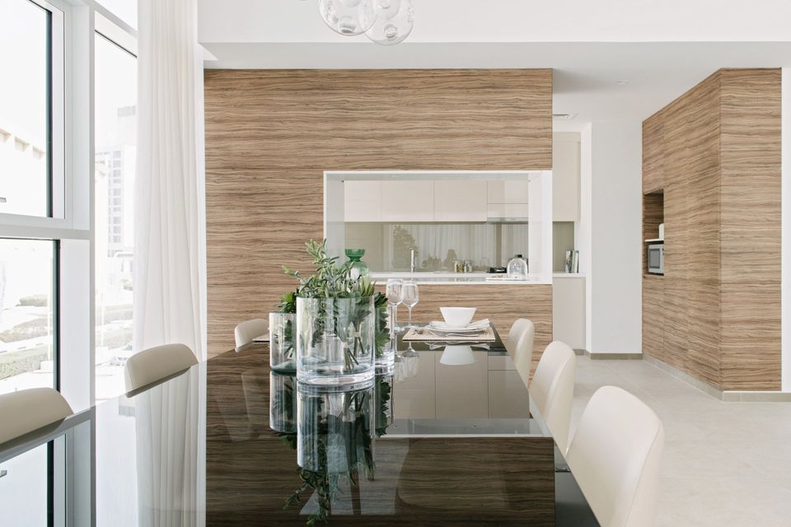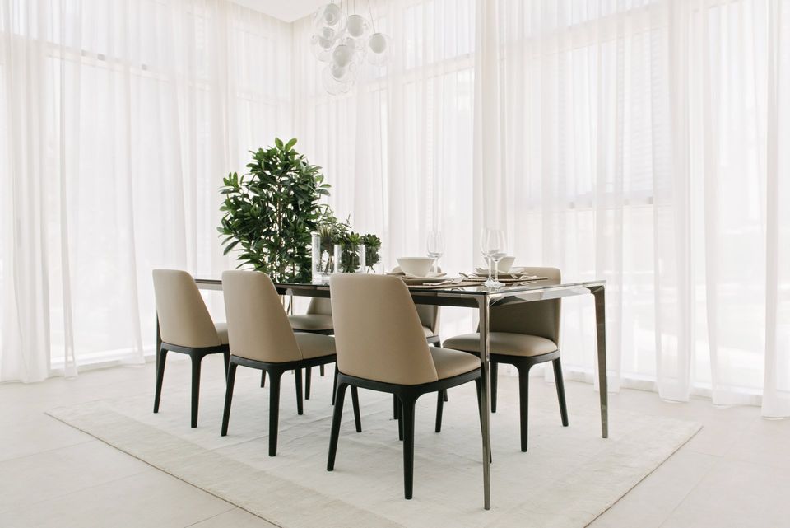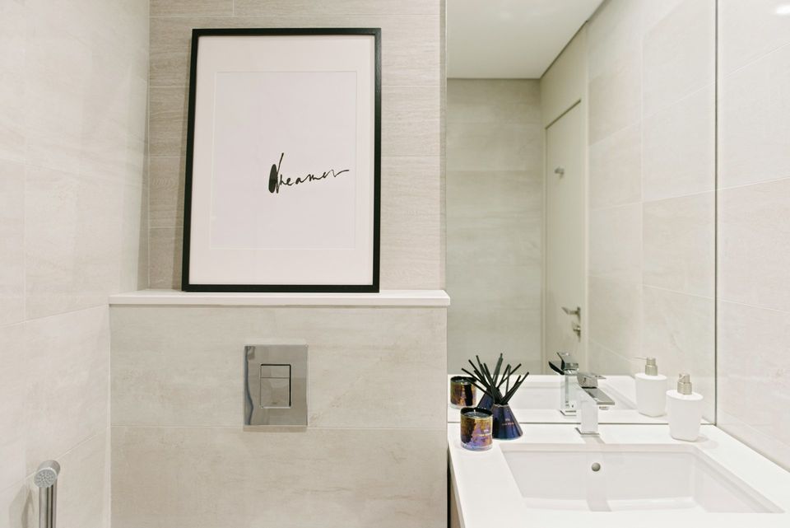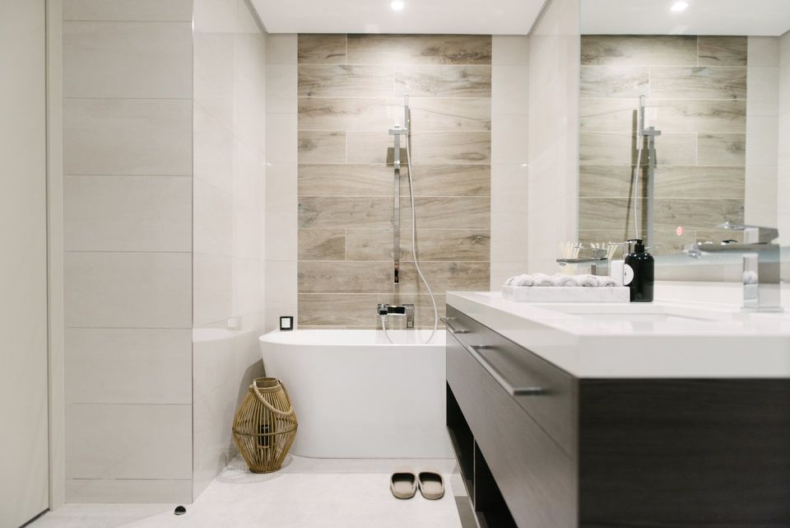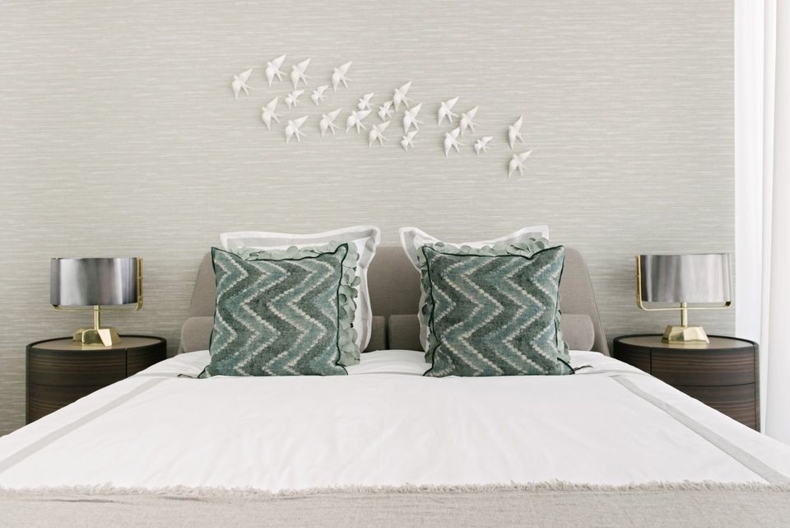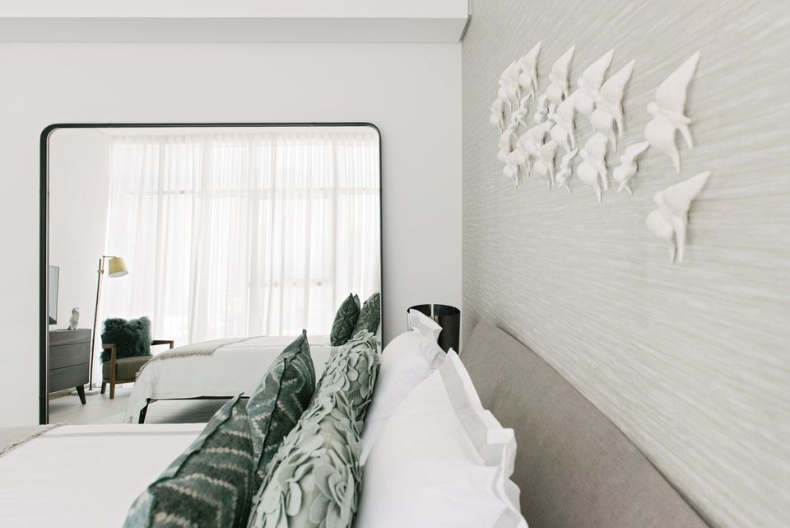Banyan Tree Residence
Known for its dynamic combinations that feature softer tones and sharp outlines, Sneha Divias Atelier, has worked on yet another exquisite project, the styling of Banyan Tree Residence.
Designed to be eco-friendly and modern, the community is based in a prime location providing breathtaking views and unmatched comfort. Based on the Atelier’s extensive portfolio, it’s well-suited to recreate the brand’s character and personality through this residential development. The message behind Banyan Tree Residencies is all about a refined experience, one that isn’t far from that of a modern metropolitan area, but it still retains some distinctive holistic value.
“All the creative measures result in the essence of the project being correctly perceived by the audience and a multi-dimensional venture that revitalizes the senses. The existing neutral and modern architecture catered as a base to create an environment that is clean yet warm and comfortable, reflecting the love for a comprehensive style of living that caters to their modern-day needs.” - Sneha Divias Atelier
Not only does the Atelier aim to create a balance through their designs, but also wishes to do so by adding aspects that accurately reflect the brand’s key values to the 2 bedroom show apartment. Based on the excellent location of the gated community, the inspiration is to create vivid contrasts that harmonize with flora and fauna that lies beyond the building, in the form of lush gardens and stunning golf courses.
Despite there being a number of such communities in the region, the objective of this project’s design is to make it stand out from the rest through a number of accents that represent an equilibrium between modern living and a connection to nature.
All the creative measures result in the essence of the project being correctly perceived by the audience and a multi-dimensional venture that revitalizes the senses. The Atelier used the existing neutral and modern architecture as a base to create an environment that is clean yet warm and comfortable. This way, it reflects the love for a comprehensive style of living that caters to their modern-day needs.
The Atelier’s objective regarding the design is to create a space that mimics the premise of the brand that lies behind the project and complement the architectural lines which are the DNA of each apartment.
As the scope was styling and addition of furniture and soft elements, the Atelier introduced layers that give the space homely warmth that is familiar yet unique at the same time. The color palette is perceived to be neutral with shades of beige and grey along with vibrant hints of green and blue to radiate the natural elements that highlight the Banyan Tree community.
www.snehadivias.com
SHARE THIS
Contribute
G&G _ Magazine is always looking for the creative talents of stylists, designers, photographers and writers from around the globe.
Find us on
Recent Posts

Subscribe
Keep up to date with the latest trends!
Popular Posts





