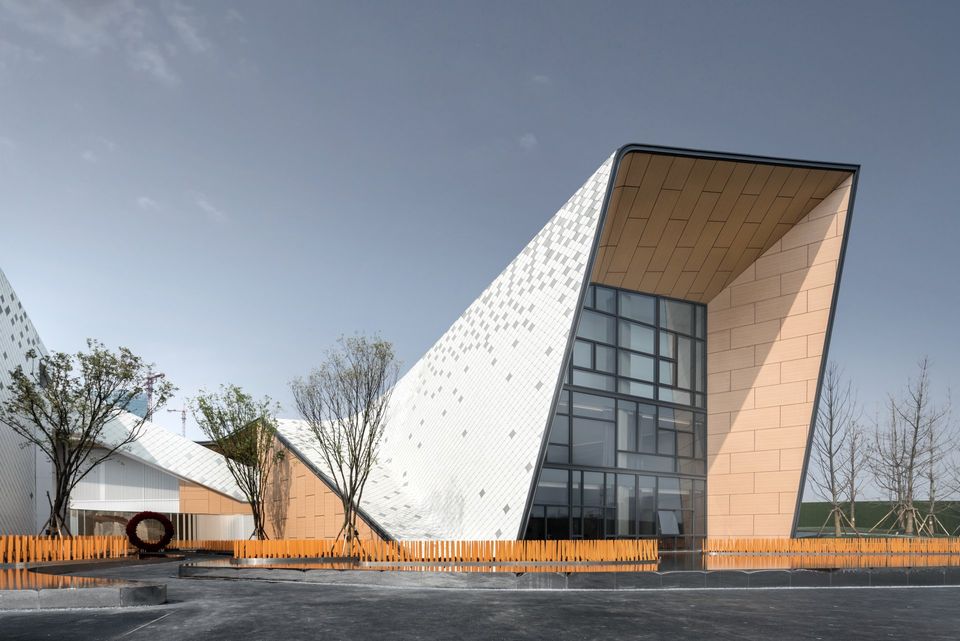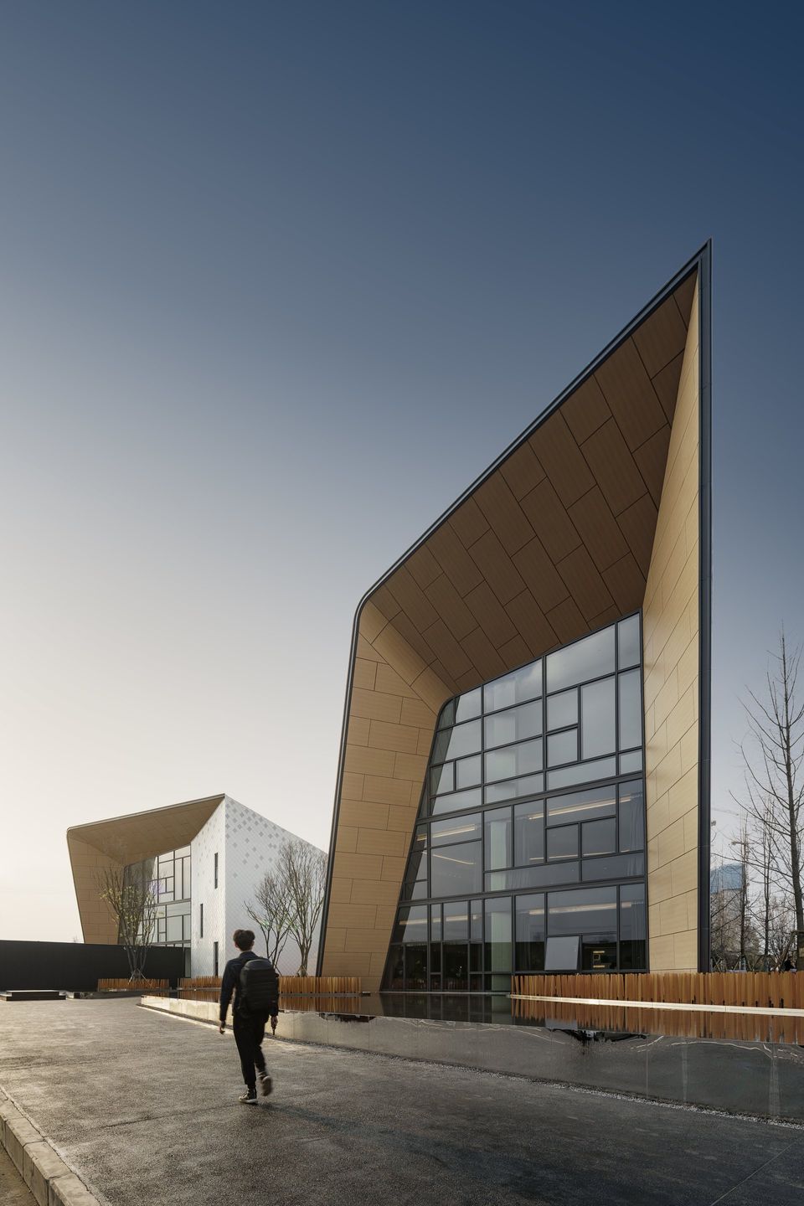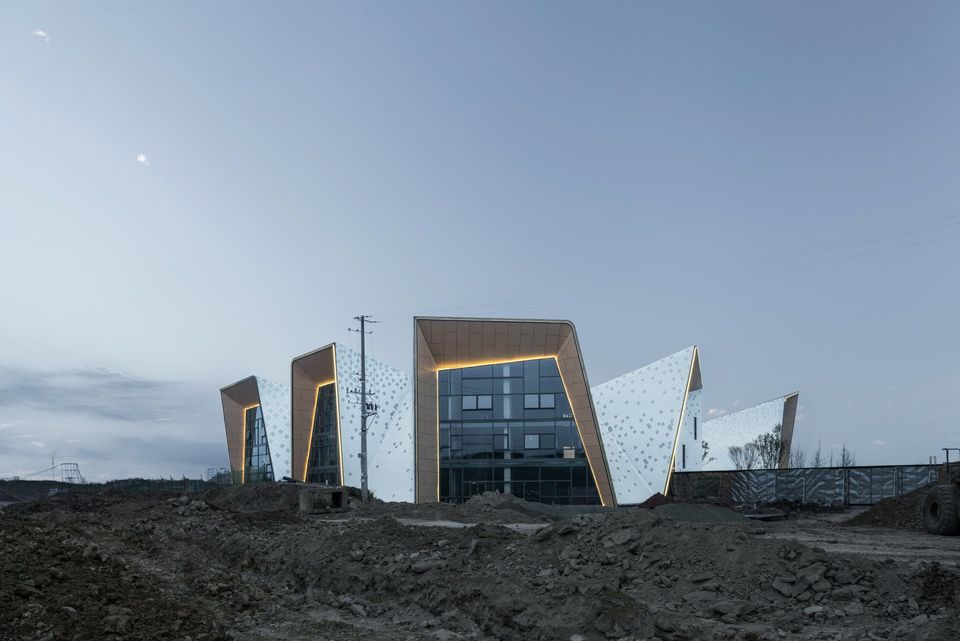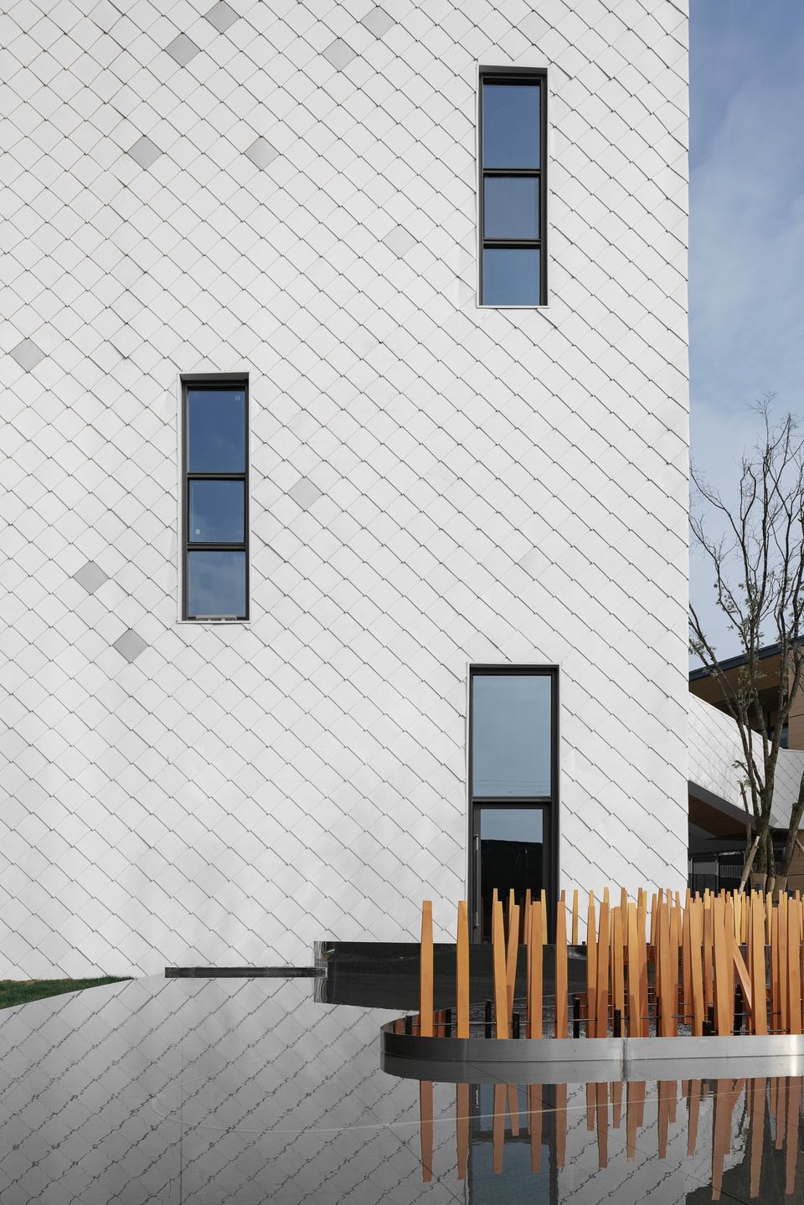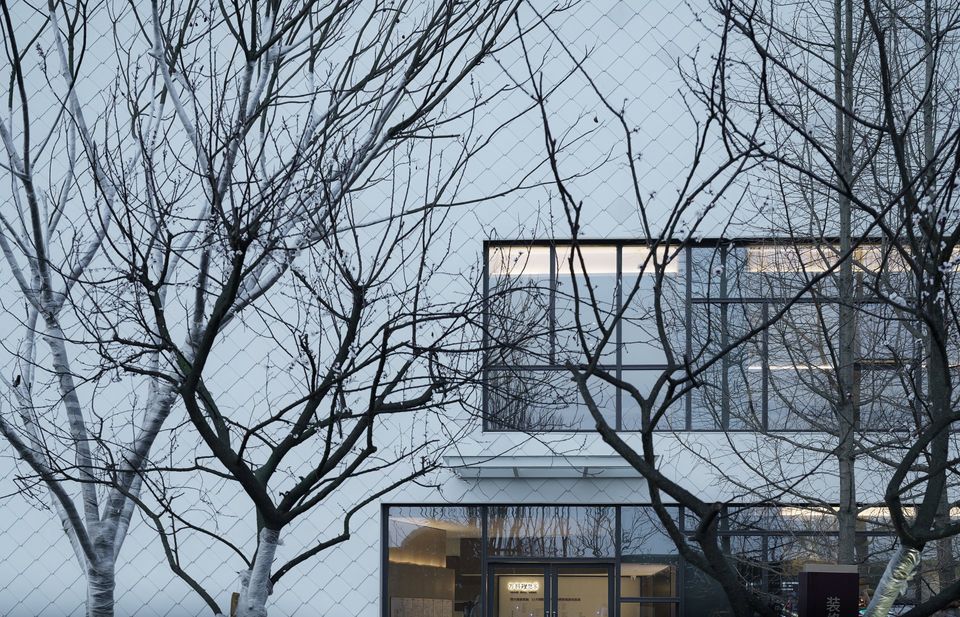Park Legend Kindergarten
The architecture firm Challenge Design has finished the project in Tianfu New Area, Chengdu (China) in collaboration with interior design studio Enjoydesign.
Chengdu’s Tianfu New Area features a sound ecosystem and is close to Luxelakes Eco-City, Xinglong Lake and Tianfu Central Park. The site is surrounded by a one hundred meter-long green belt to the north and a dramatic urban landscape. The layout of the buildings fits well with the unregular site, creating a harmonious blend of nature and modernity. While enjoying an amazing connection with nature, the children will also learn from their environment by appreciating the eco-friendly buildings.
The designers have exercised their inventive minds to divide the indoor spaces, and they have scientifically placed several entrances to ensure that children and teachers from different rooms can enter or leave the buildings without forming jams at the exits. To secure abundant sunlight and outdoor activity space, we have placed the kindergarten in the southern community. The firm also exercised its creativity by designing miniature landscapes between the buildings and the surrounding environment.
Challenge Design constructed elaborate and unified buildings according to the surrounding geographical features of this irregular plot. Following the layout of the plaza at the entrance and the gardens, buildings are constructed into a non-enclosed circle-like shape. It has always been of concern to the designers to break the constraints of every enclosed partition, provide a multifunctional learning and gaming space for children’s mental and physical development, and offer an interaction area and some more public activity areas for children.
Corridors are able to form transitions and boundaries, so a circular corridor was built to link and divide the indoor and outdoor spaces, while simultaneously satisfying children’s psychological needs, integrating public and private spaces and enabling the transition between dynamic and resting states. All of the sections are integrated into an unbroken whole, and contradictions are eased.
White reflects all light, thus it magnifies contrast and helps to showcase various colors, lights and shadows. Knowing this, we have designed the buildings in white, giving prominence to the buildings and creating a piece of canvas for nature. Both the natural environment and the buildings here will enhance each other's beauty. The outer shapes and colors are perfectly united both vertically and horizontally, and geometrical spots on the surface are scattered like an abstract waterfall, making the whole garden look more energetic, graceful and delightful. Finally, the complex natural elements act not as barriers for our designers but have, instead, assisted with the emergence of a peaceful atmosphere while blending harmoniously with the surrounding buildings, making for a gorgeous scene.
www.challenge-design.com
SHARE THIS
Contribute
G&G _ Magazine is always looking for the creative talents of stylists, designers, photographers and writers from around the globe.
Find us on
Recent Posts

Subscribe
Keep up to date with the latest trends!
Popular Posts





