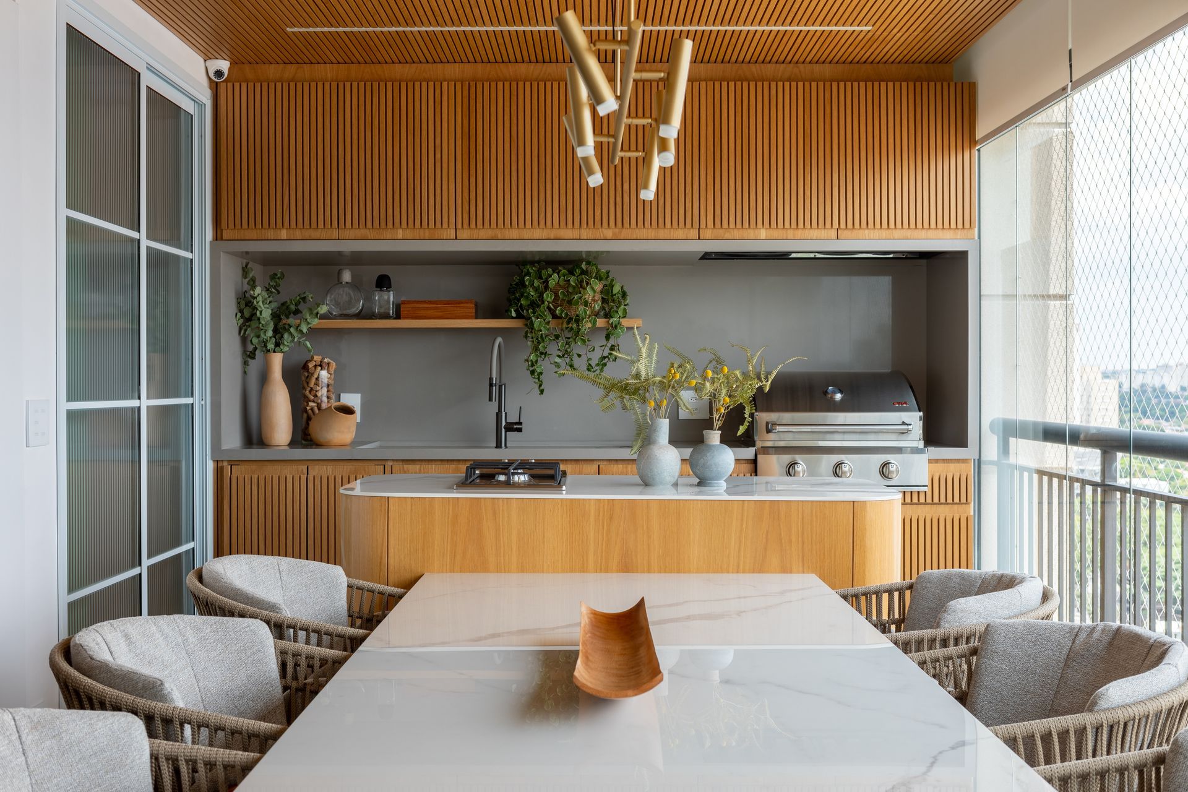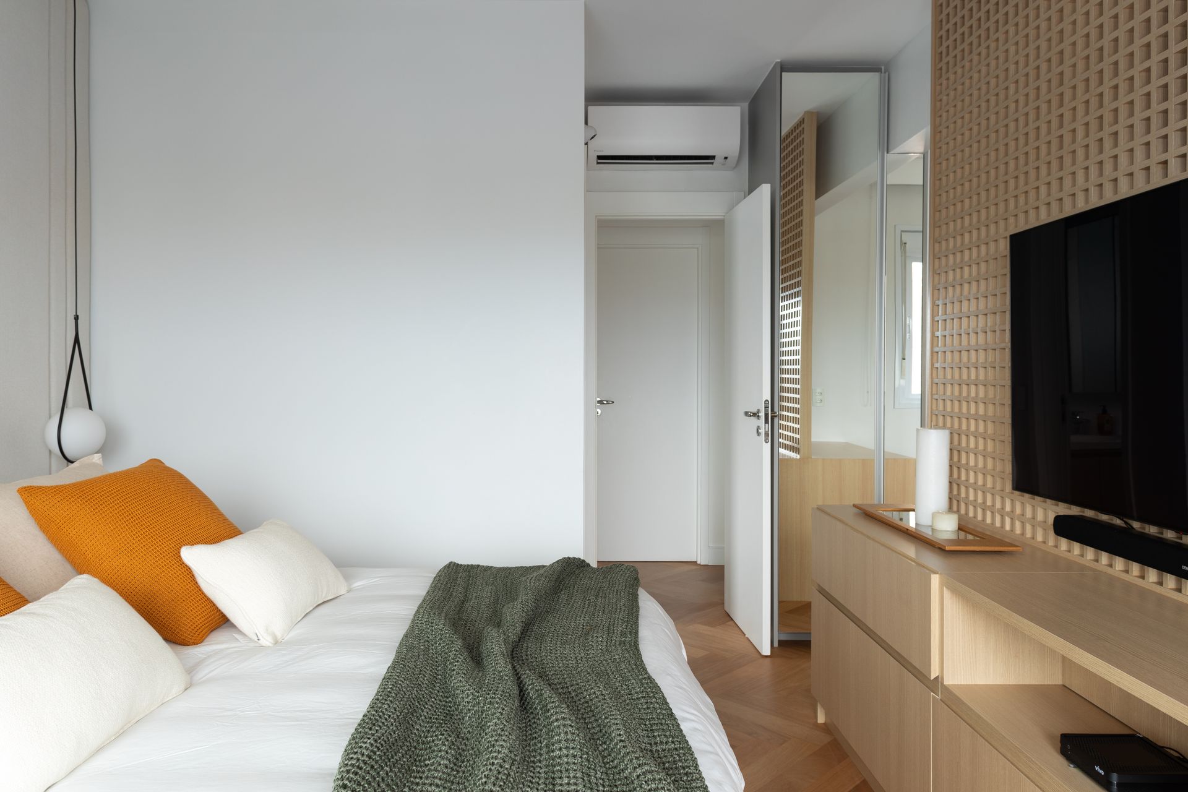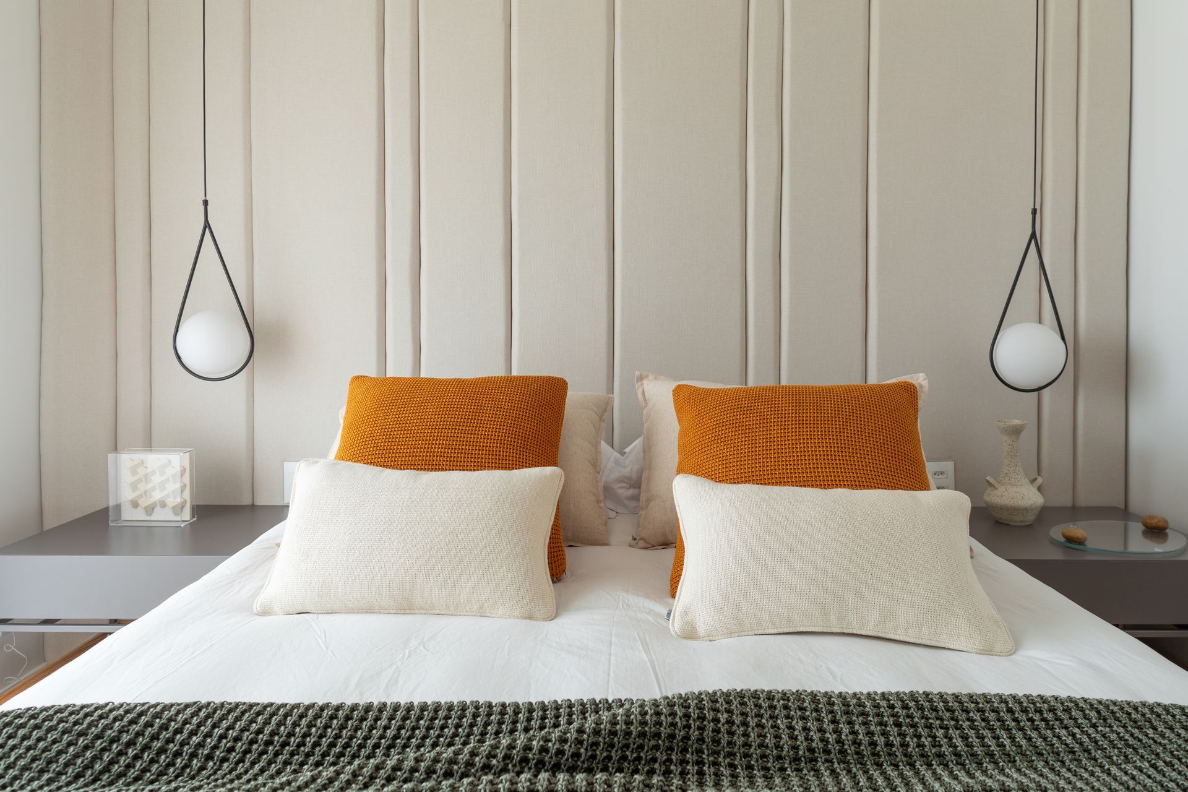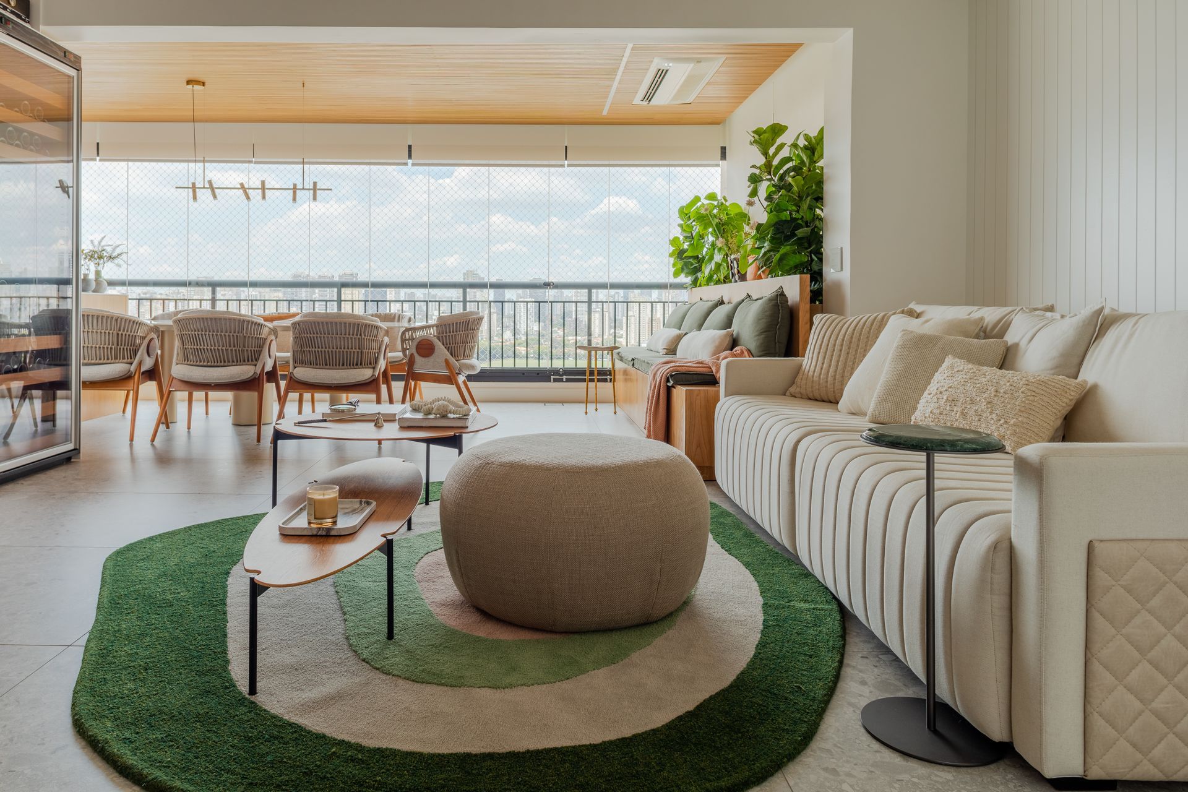Apartamento Alvorada
TRIA Arquitetura completely renovated an apartment in Sao Paulo.

The project has automation with integrated curtains, air, lighting and cellar. A single floor unites the social area where a panel in white lacquered rulers brings texture to the wall and hides the door to the intimate area.
The balcony is highlighted with lining that hides the lighting and speakers: slatted in carpentry turn into the barbecue area. It highlights the area and gives it an air of a balcony even though it is integrated with the rest.

The organic island joined to the dining table - both made to measure - collaborates with the cozy aspect of the environment.
The metal shelf houses a custom-made wine cellar and hides the kitchen door.

In the master bedroom, the designers created a wooden muxarabi that separates the bedroom from the closet and allows for a place for a dressing table. Floor-to-ceiling upholstered headboard and balcony became a functional home office
In the son's room, the designers designed the bunk bed and the joinery in order to make better use of the space and keep it light and childlike.

The light atmosphere of the bathroom covered in mini pebbles is broken with a Cuba in rigid carved stone.
Interior Design TRIA Arquitetura
SHARE THIS
Contribute
G&G _ Magazine is always looking for the creative talents of stylists, designers, photographers and writers from around the globe.
Find us on
Recent Posts

Subscribe
Keep up to date with the latest trends!
Popular Posts

















