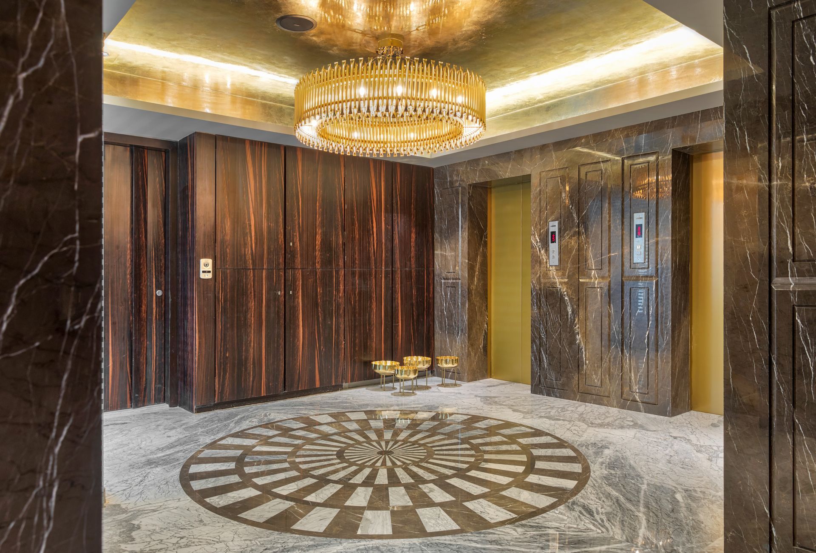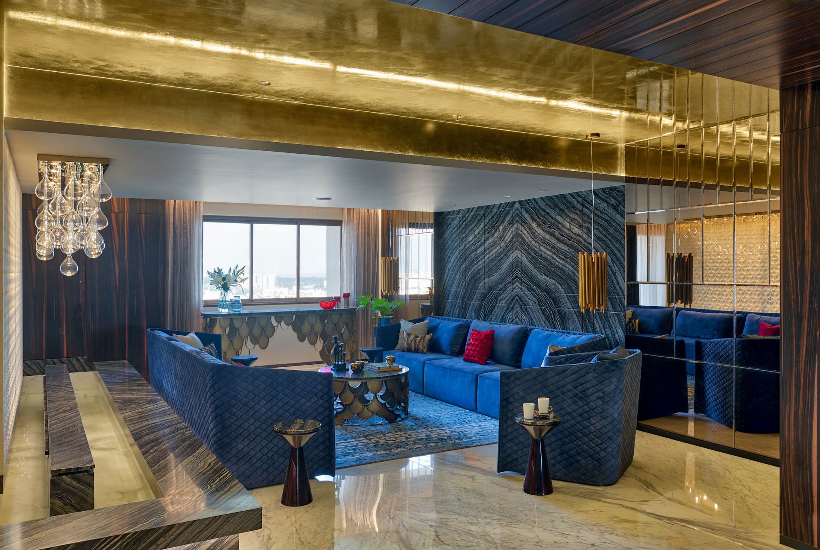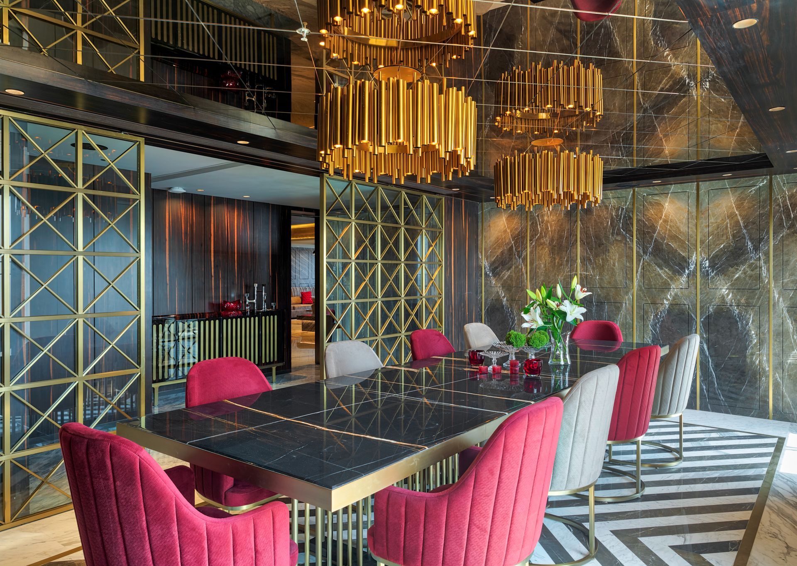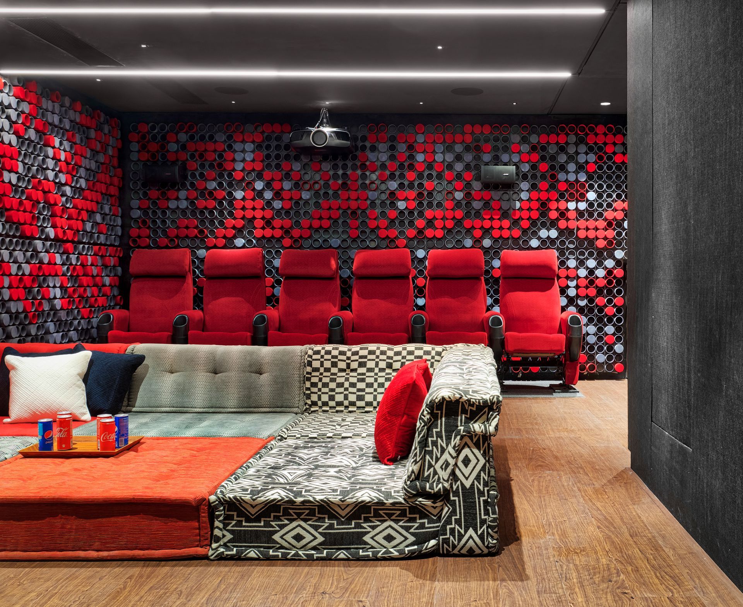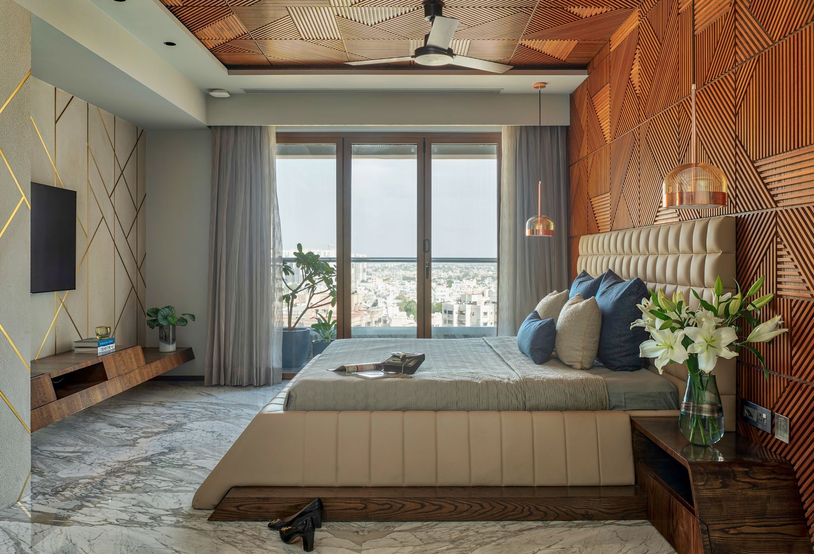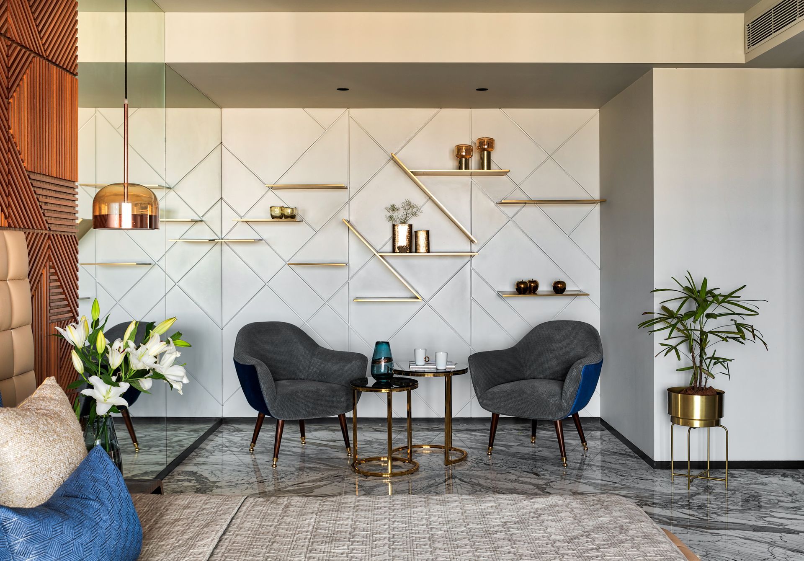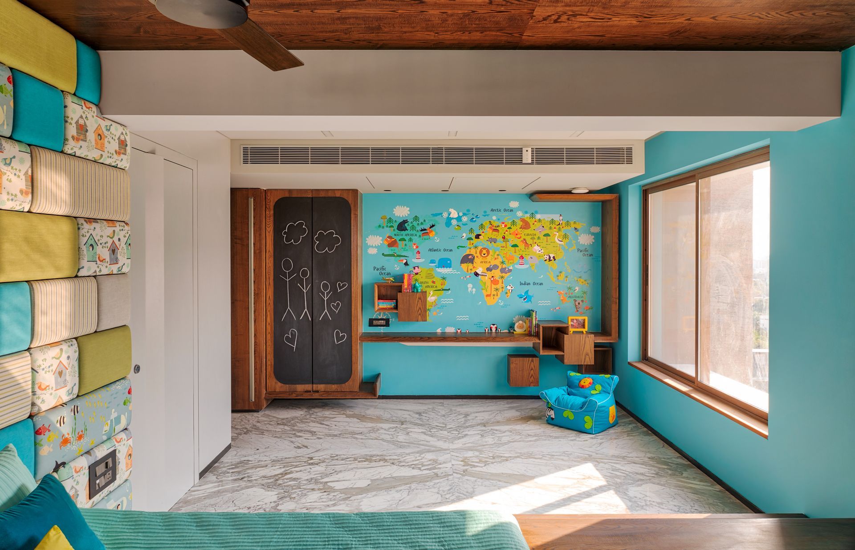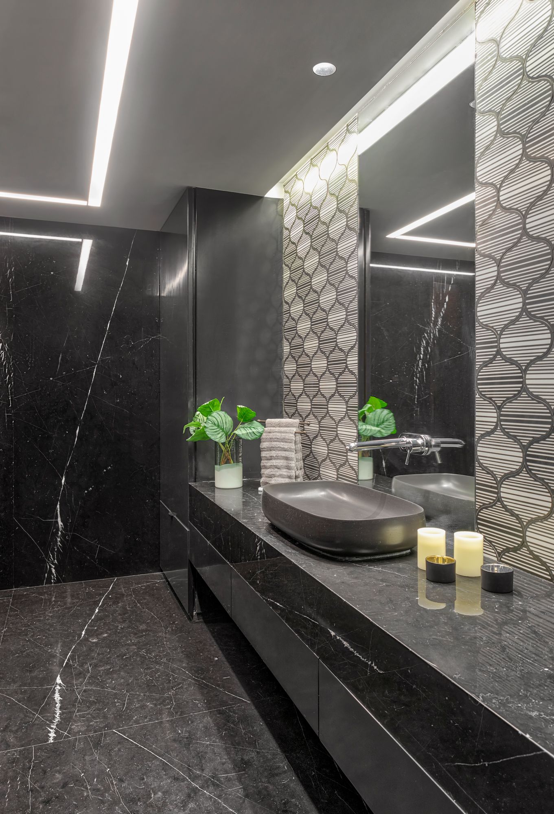Luxury Understated
Studio Design Inc projected a elegant and luxurious home for a family in Chennai, Southern India.
The clients wanted a space to take care of their privacy while having enough to entertain and be together. The designers translated the client brief to a design sensibility which is described as 'Luxury Understated' – a principle and concept they applied to the entire house; an idea of luxury being practical, elegant, rich.
The design team amalgamated 3 apartments into a single large apartment on the top floor of an apartment building. The space was broken up into 5 bedrooms - for each of the 4 generations while the fifth was a guest bedroom. There is a large formal living space, a formal dining space, home theatre (den), pooja room and a family room in addition to a large kitchen. Planning on the principles of Vaastu was also undertaken.
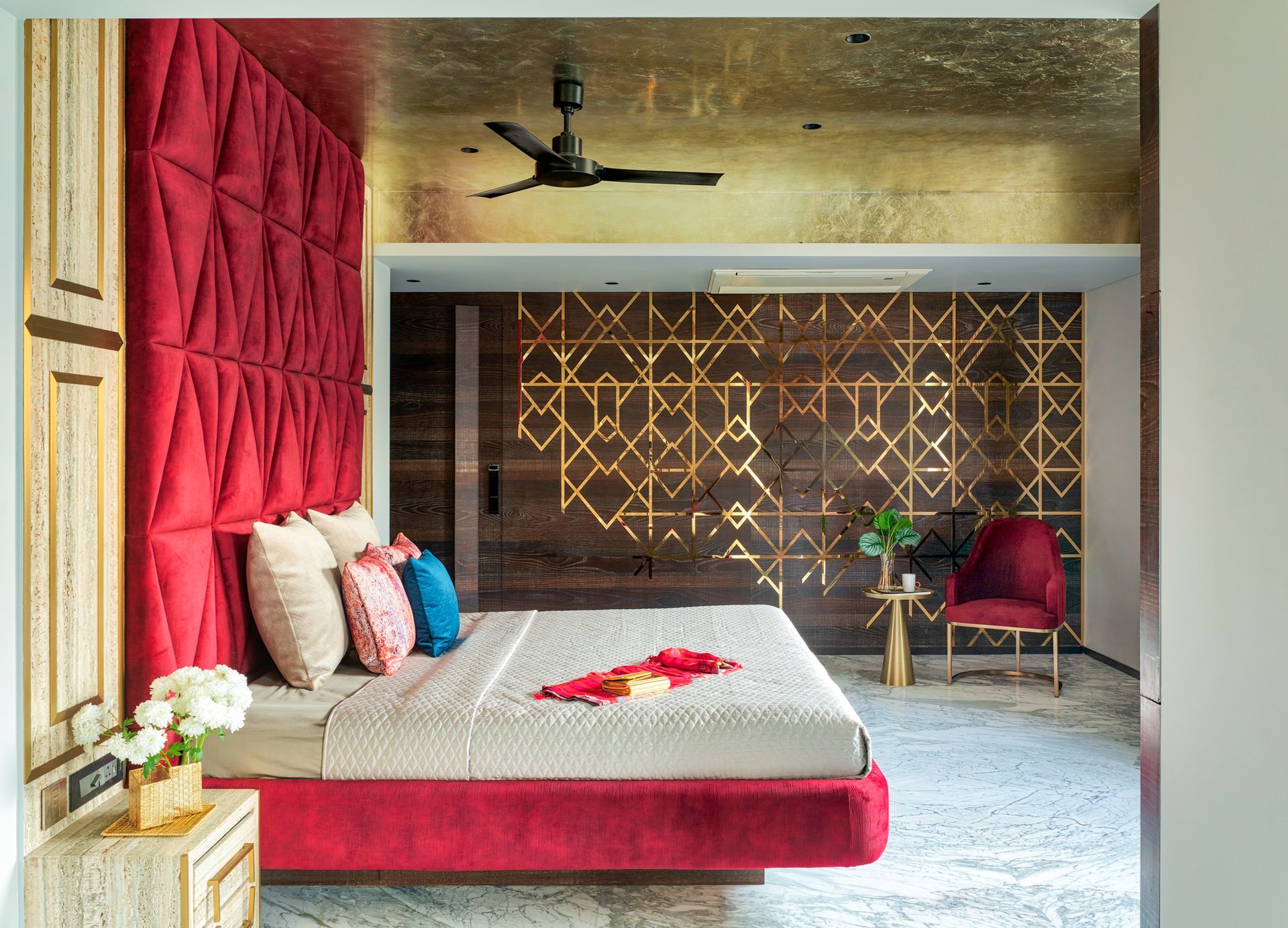
While trying to maintain an overall singular colour palatte in the entire space with the flooring, cladding and other materials being similar throughout the entire apartment, they carefully curated the colours and moodboards using colours, textures, patterns and soft furnishings to enhance the overall feel of the space, give each room its own identity. Vanilla for the great grandparents, Wine for the grandparents, Monsoon Grey for the son and daughter in law and playful Teal for the great grandson.
Photography
The Light Cube Photography
Interior Design
Studio Design Inc
SHARE THIS
Contribute
G&G _ Magazine is always looking for the creative talents of stylists, designers, photographers and writers from around the globe.
Find us on
Recent Posts

Subscribe
Keep up to date with the latest trends!
Popular Posts





