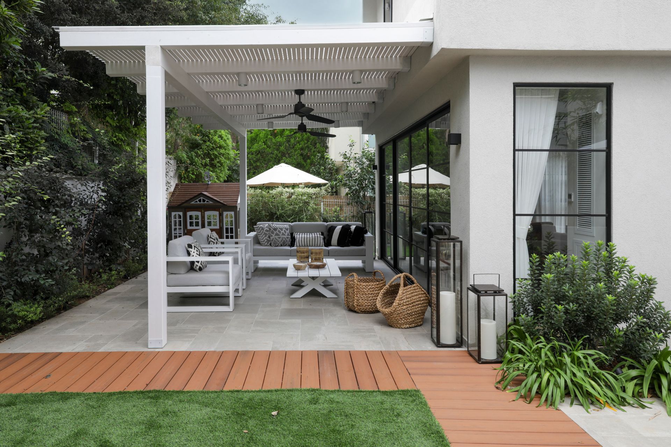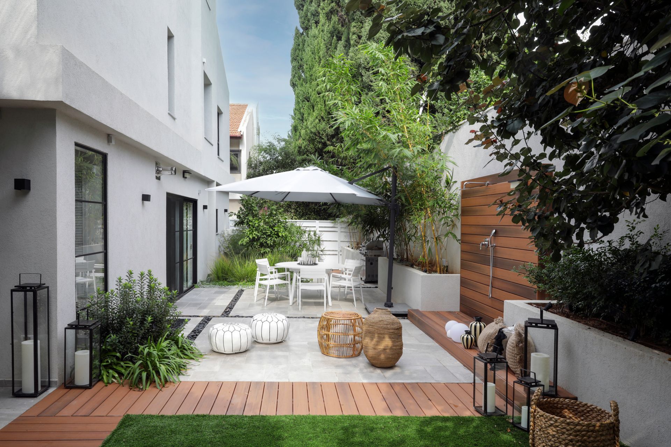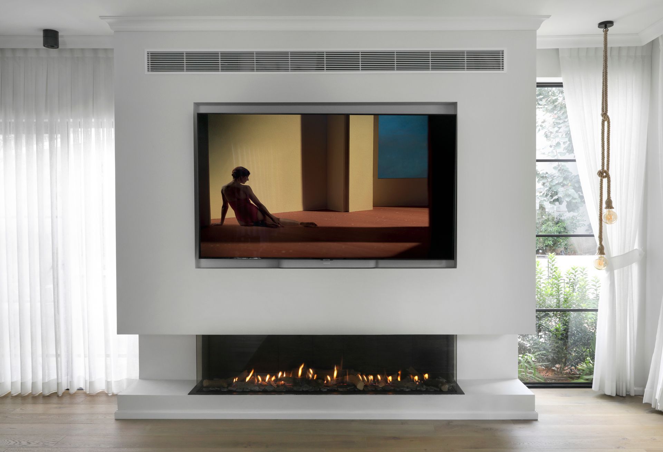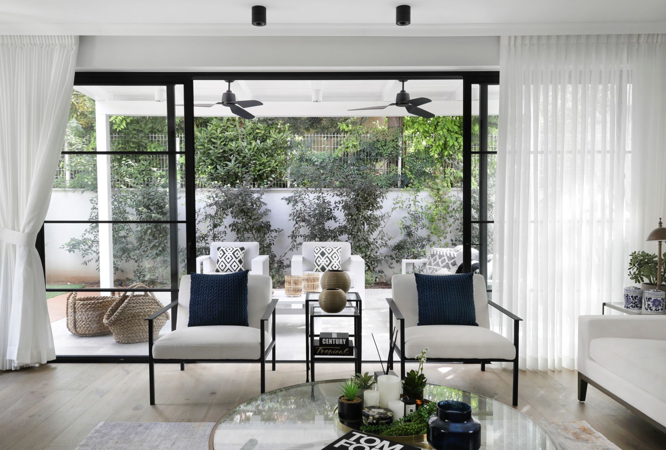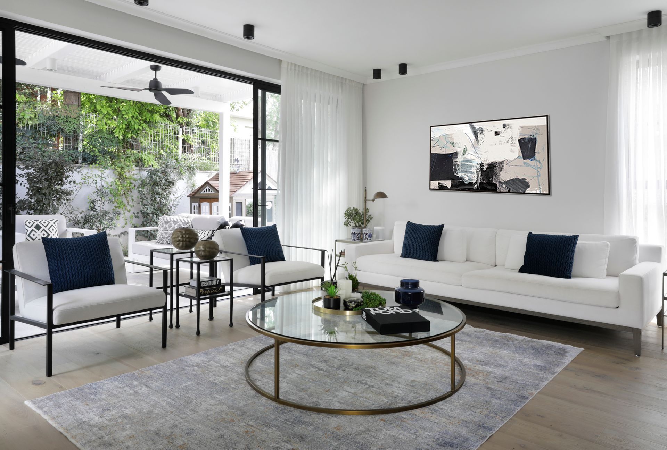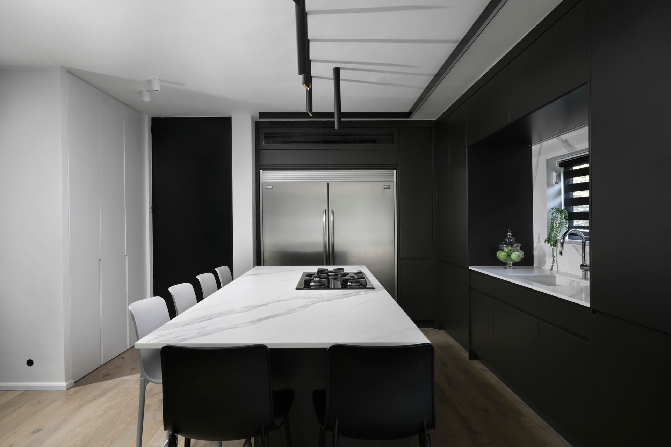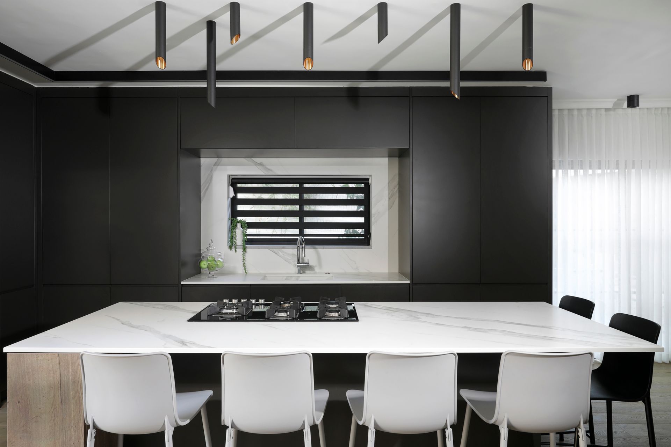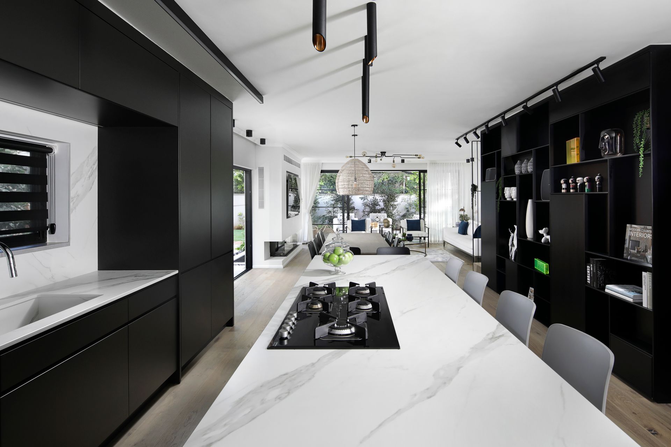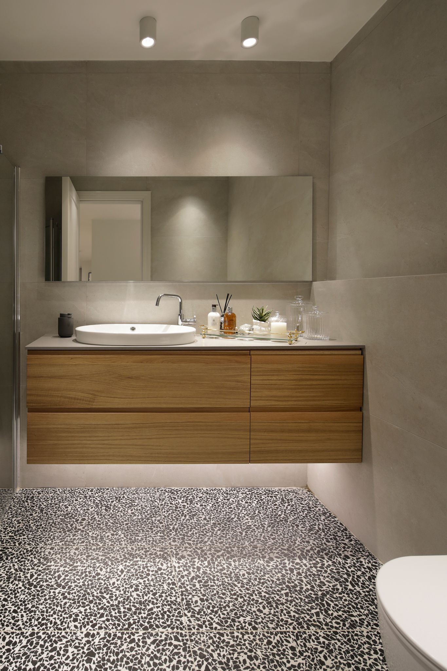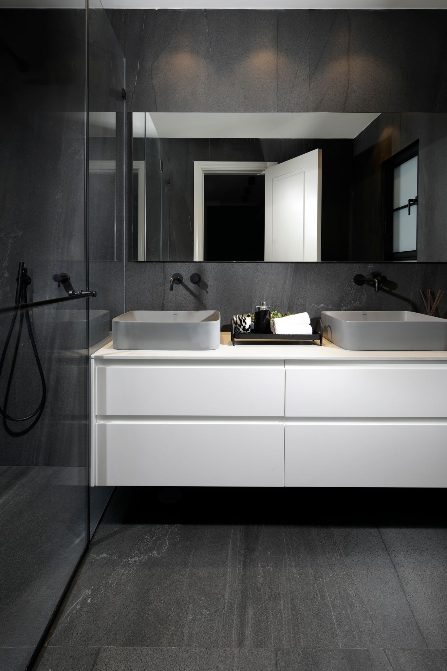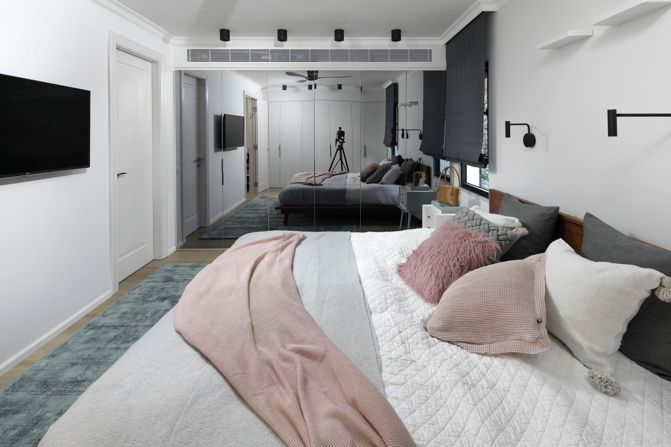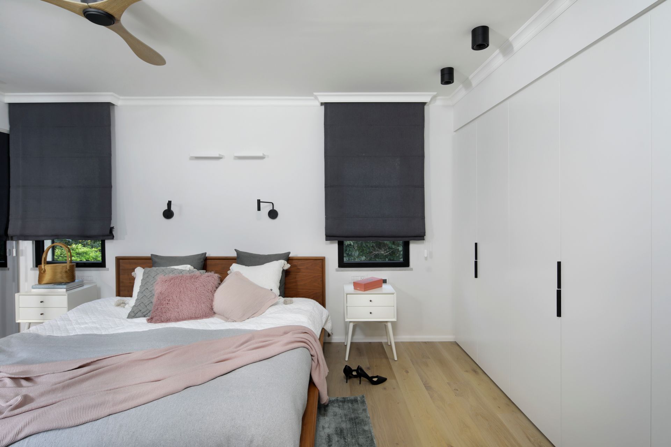American Style in an Israeli location
After many years of living in America, the owners - a hi-tech professional and a shoe designer, purchased a house in a central Israeli city and the interior designer Karen Maimon projected it in true American style.
The property was stripped down to the wall studs and completely renovated. The design team gutted and replaced the entire interior and also added a loft and upgraded the basement that is now used as an office and a guest room. In addition, the garden
was completely redone and can be accessed through Bauhaus-style windows with a Belgian profile, creating continuity and bringing the outdoors in. A play of granite, decking, and grass creates interesting flooring. A wooden outdoor shower and a small tree house were built for the kids, the latter being a standard American feature.
“The clients wanted a property that would remind them of their life in America. They wanted a cozy and inviting home that was practical with plenty of American-style storage. The result is a property characterized by American elements while simultaneously exuding a unique 'boutique' feel."
Karen Maimon
As per the common style in America, light oak parquet was used for the floors. A plaster wall that conceals an a/c unit was erected in the lounge and is home to a gas fireplace and large mounted TV. The seating corner consisting of a white sofa, and an armchair dotted with deep blue scatter cushions, creates a serene seating area. The ceiling was fitted with a custom-made light fixture that fans out like octopus tentacles and adds a fascinating touch to the living space.
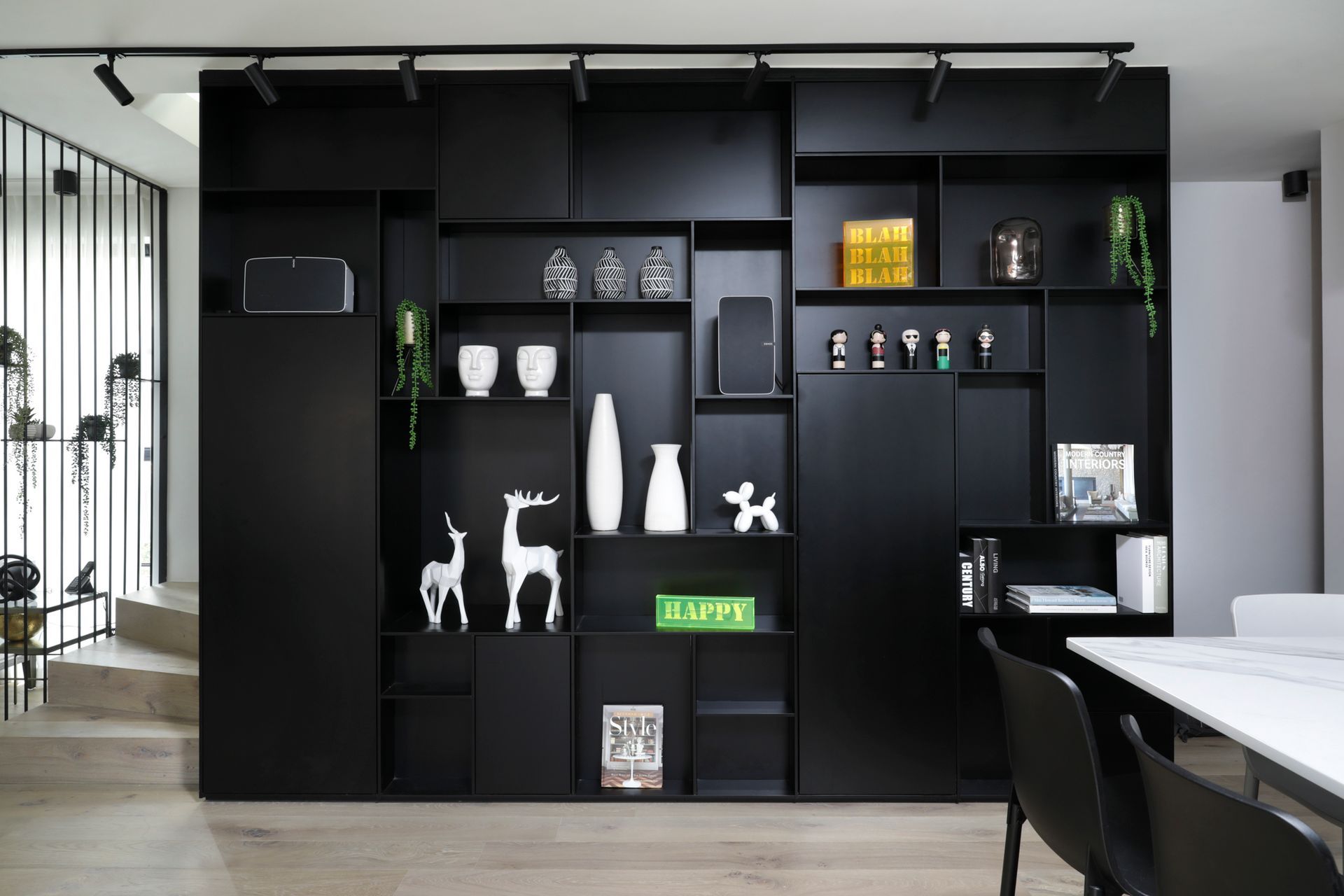
One of the dominant elements in the property is a large black library that starts in the family space and continues up to the bedroom level. A piece that is the result of a meticulously custom-made design.
“The library is a very complex structure that runs across two different spaces. It is a double-sided library that runs along the staircase up to the second level and is used as a banister as well as for storage.”
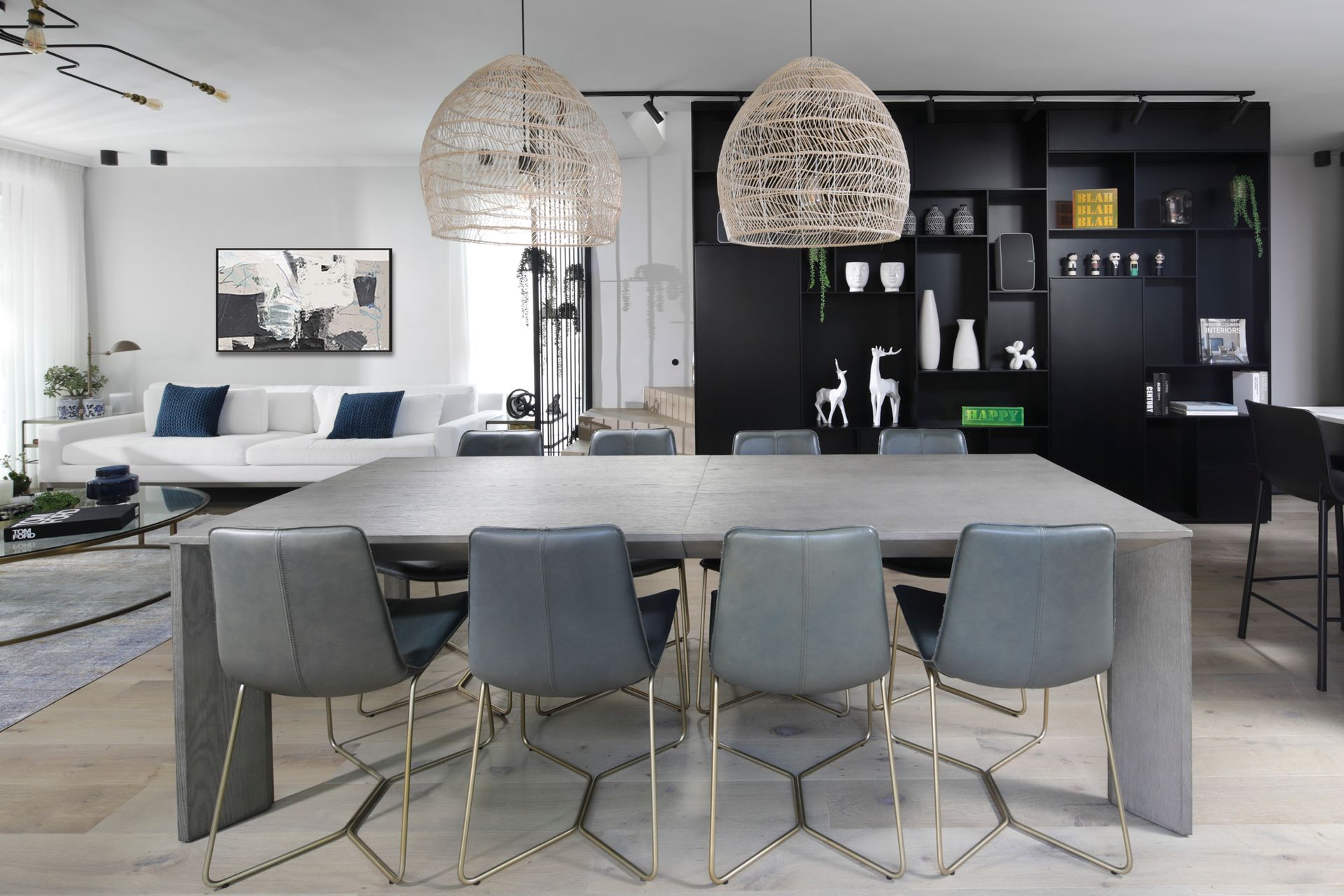
The kitchen is adjacent to the library and was painted in shades of granite gray. According to the designer, the couple loves to entertain, and as such, the entire space was designed in clean lines with plenty of seating. The precision in the carpentry work is evident here too, with all the electrical appliances easily accessible behind cupboard doors, creating a clean and tidy look. A sliding cabinet with a Concepta mechanism was fitted to the right of the sink and includes a hidden coffee corner. Six light gray and black chairs surround the island above which cylinder light fixtures, in a variety of lengths and angles, create very interesting lighting.
The basement renovation, where the home office and play area are located, was a major part of the project. It was important for the clients to create a home office that was quiet and intimate yet accessible, allowing them to maintain eye contact with the children at all times.
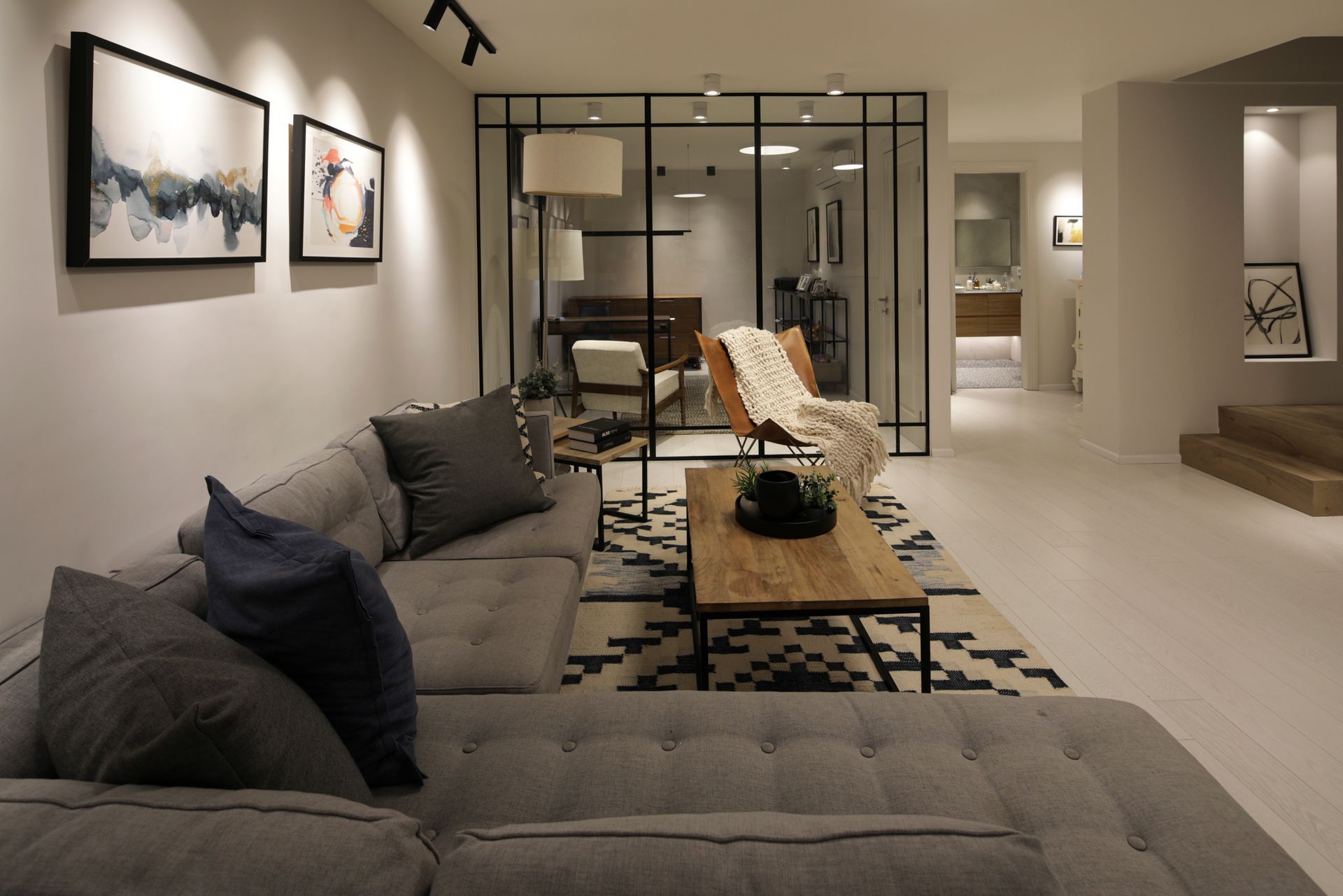
To achieve this, the designer defined the office space with black Belgian profile glass partitions that create privacy whilst blending harmoniously with the play area. White parquet was used for the floors to lighten up the space, which is darker than the rest of the property.
Black, gray and white were chosen as the main color palette throughout the property and used in the bathrooms too.
“3-meter black stone-like slabs were chosen for the en-suite, to create a harmonious sense of continuity."
The guest toilets were dramatically designed, and in order to overcome the challenge of a small space, the designer chose to move the sink to an alcove outside the toilet.
Photography
Eran Turgeman
Interior Design
Karen Maimon
SHARE THIS
Contribute
G&G _ Magazine is always looking for the creative talents of stylists, designers, photographers and writers from around the globe.
Find us on
Recent Posts

Subscribe
Keep up to date with the latest trends!
Popular Posts





