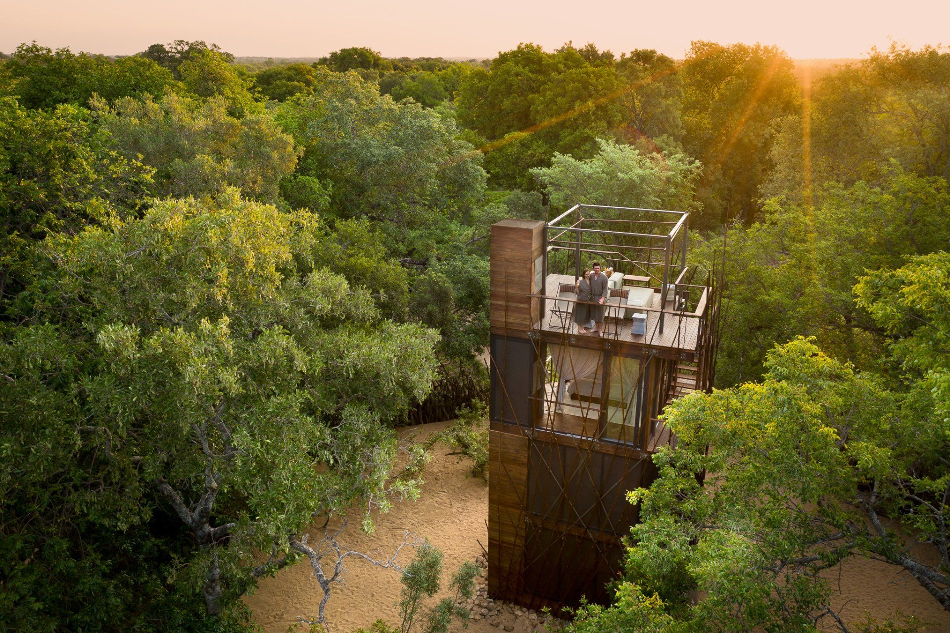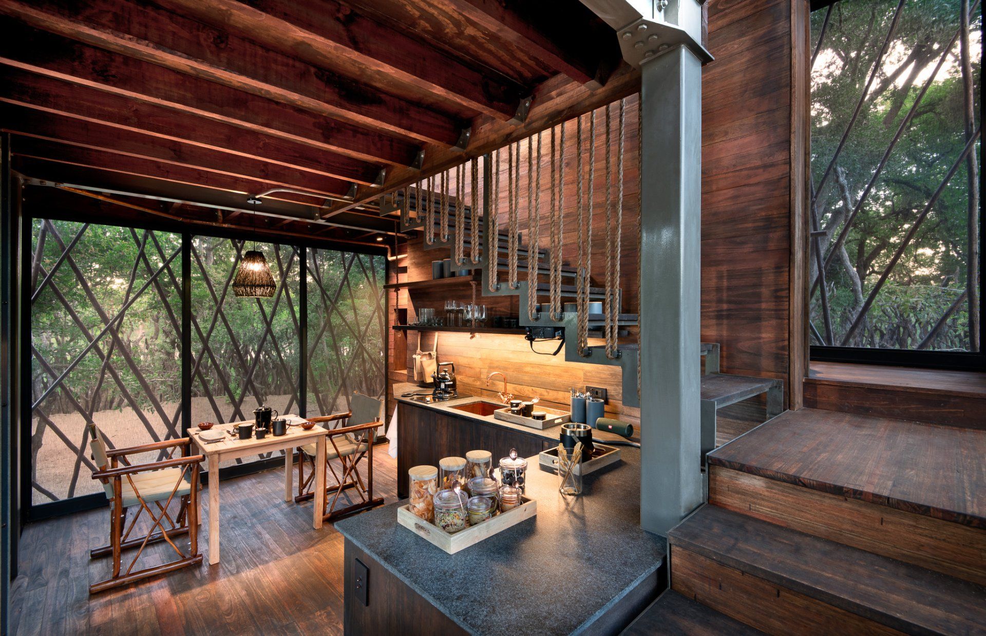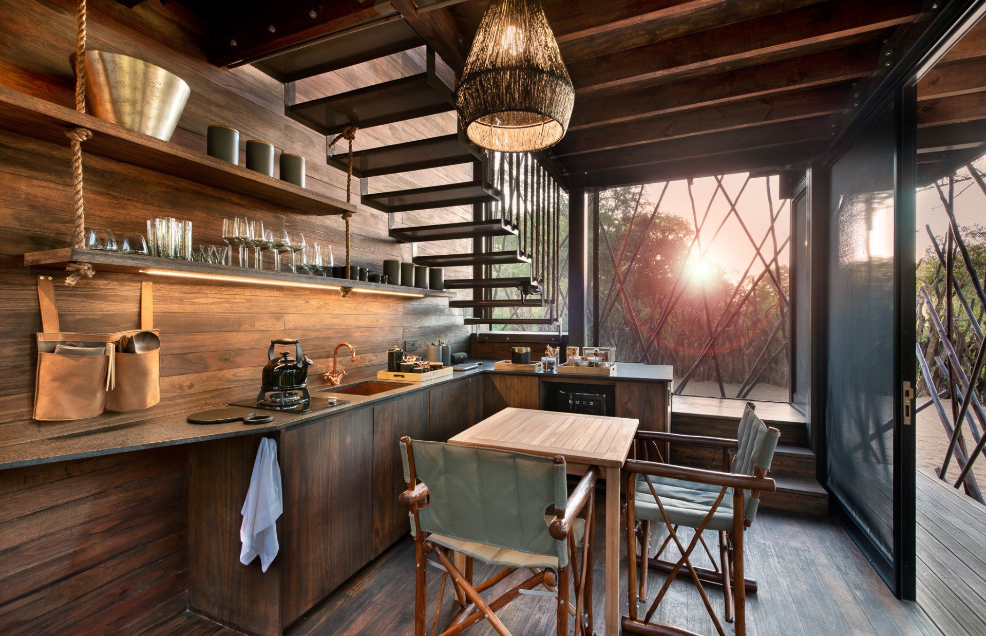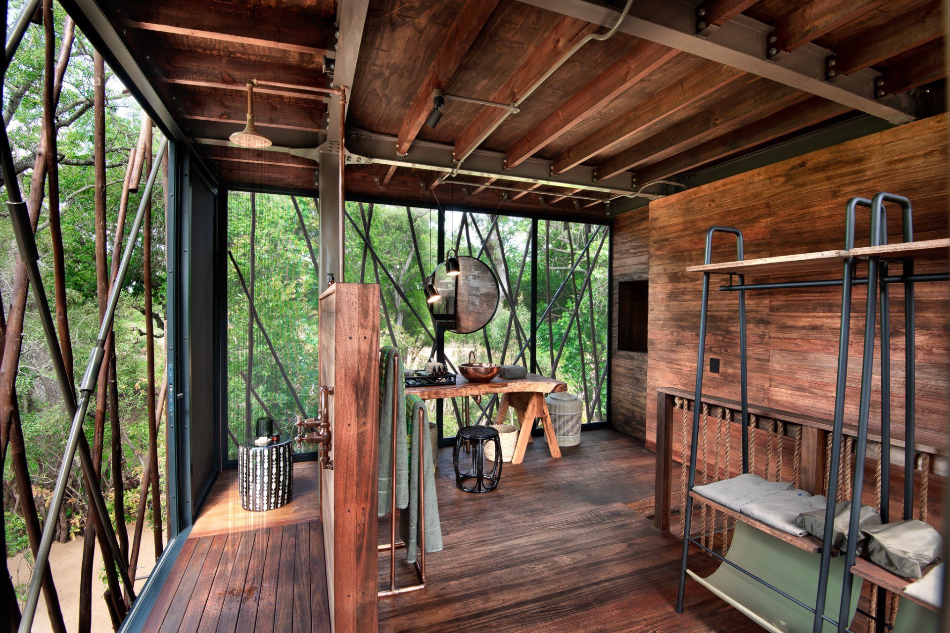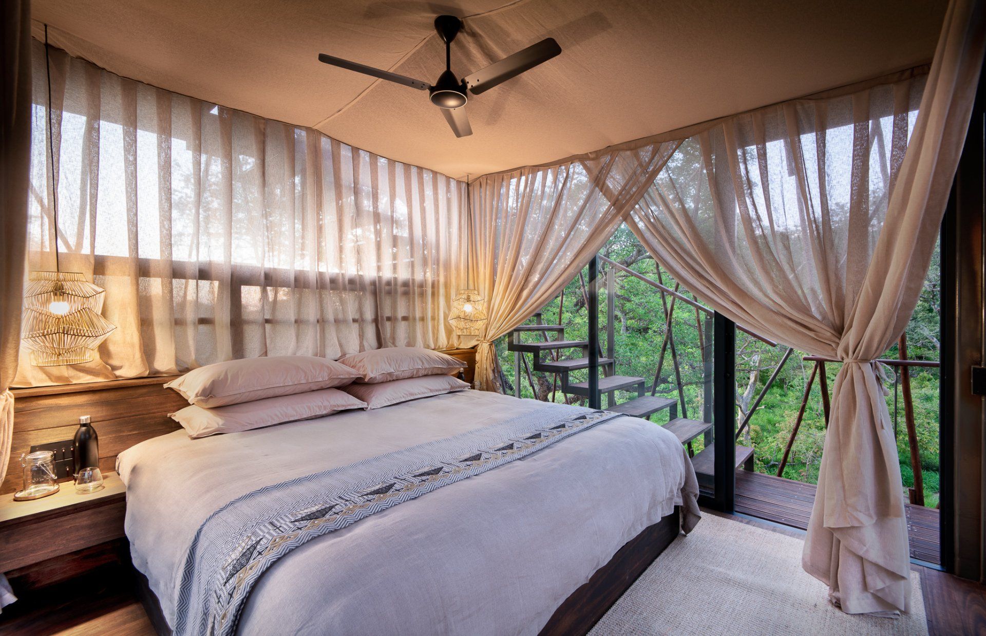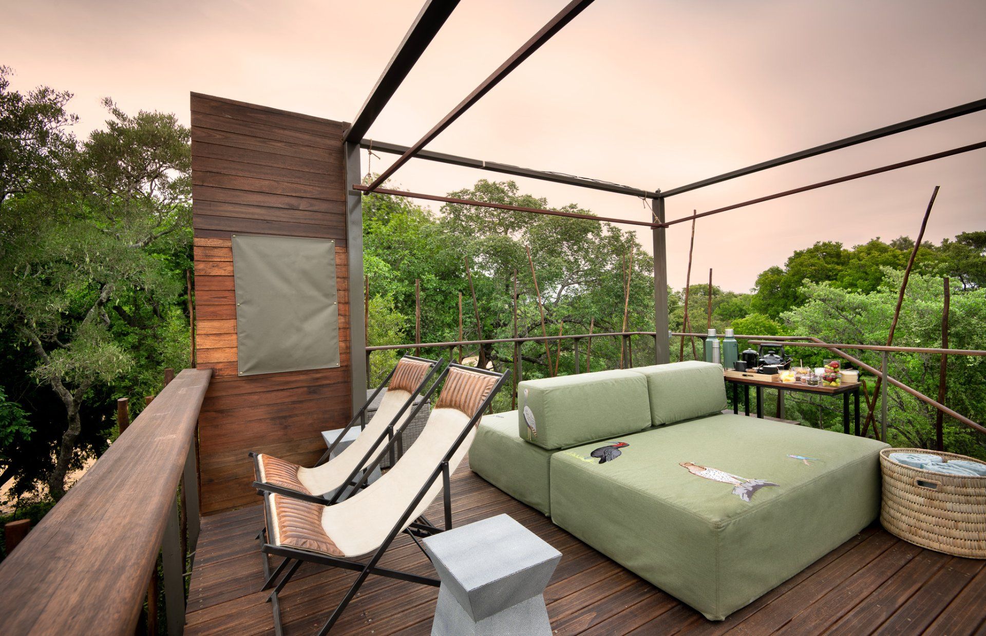An architectural treehouse on the border of Kruger National Park
The client, luxury travel company &Beyond, worked with Fox Browne Creative, one of South Africa’s leading luxury lodge design and development teams, in partnership with architect Jack Alexander to create an overnight retreat for guests at &Beyond Ngala in the Timbavati Private Game Reserve in South Africa.
Set amidst the enormous marula trees, overlooking the 14,700-hectare private concession in the Kruger National Park on the banks of the dry riverbed of the Timbavati River, the andBeyond Ngala Treehouse comprises five vertically interconnected platforms, wrapped in an Escher-like series of staircases and landings. Fifty-two stairs transport guests from the shade of the nearby trees at ground level, up through the tree canopy, to the rooftop of this twelve metre tall structure.
“We feel we have met the client’s brief to provide their guests with an extraordinary experience in the bush while being mindful of the environmental footprint”.
- Debra Fox, co-founder and owner of Fox Browne Creative
At less than twenty-five metres squared, each level offers a different aspect of the sleep-out experience: a personal bar and kitchenette at the ground floor, a ‘loo with a view’ on a mezzanine level, an indoor/outdoor shower and vanity one level up, a fully glazed bedroom (with a pull-out bed for kids) on the third floor and a rooftop viewing deck and sleep-out platform at the very top.
Each level is hung from a prefabricated steel frame and clad in tongue-and-groove hardwood planks lending a hand-made sentiment to the guest experience. The Ngala Treehouse presents an authentic night under the stars for guests, putting them quite literally in touching distance of the spectacular diversity of wildlife, including white lion, wild dogs, elephant, buffalo herds, leopard and white rhino that all move through the surrounding wilderness.
The entire structure is entirely self-sustained using ‘off-grid’ technologies including its own solar power supply, grey water collection system and ‘bio-rock’ sanitation system.
The interiors are designed to be minimal, and not complicate the simplicity and serenity of this natural location. Each level has been appointed to provide “just what the guest might need’ with the top deck being the hero of the experience. An embroidered daybed featuring Ngala’s starbirds easily converts to a bed for guests to sleep under the stars in maximum safety and comfort. If inclement weather threatens, guests can retreat to a lower weather-proof level to a full king size bed enclosed with a permanent mosquito net.
Architecture Fox Browne Creative www.foxbrowne.com @foxbrowne_creative
SHARE THIS
Contribute
G&G _ Magazine is always looking for the creative talents of stylists, designers, photographers and writers from around the globe.
Find us on
Recent Posts

Subscribe
Keep up to date with the latest trends!
Popular Posts






