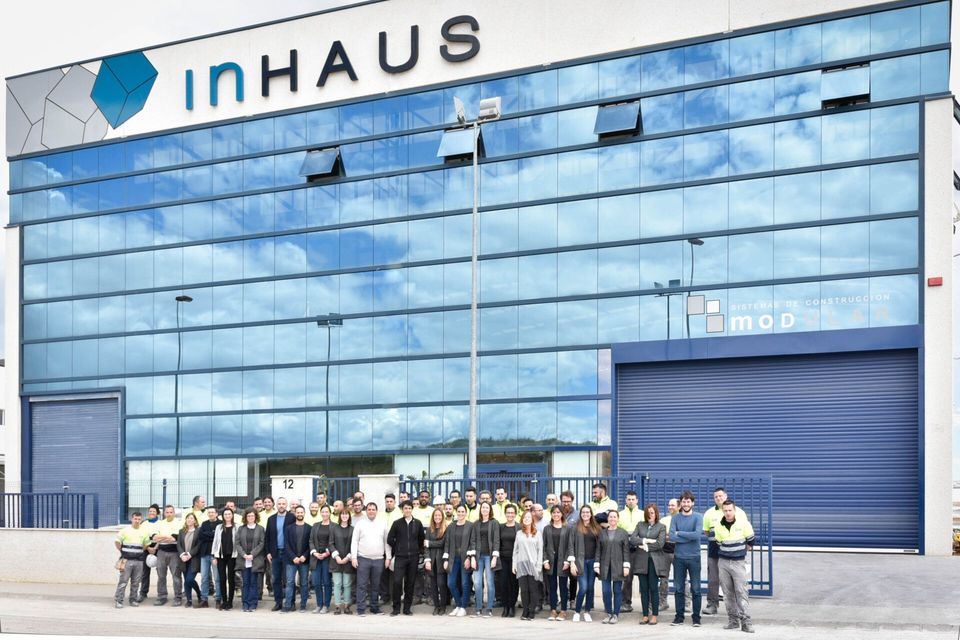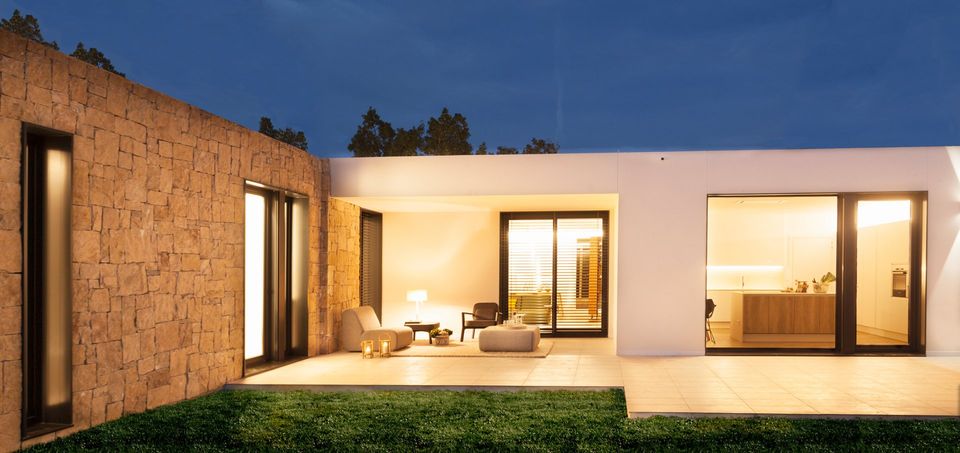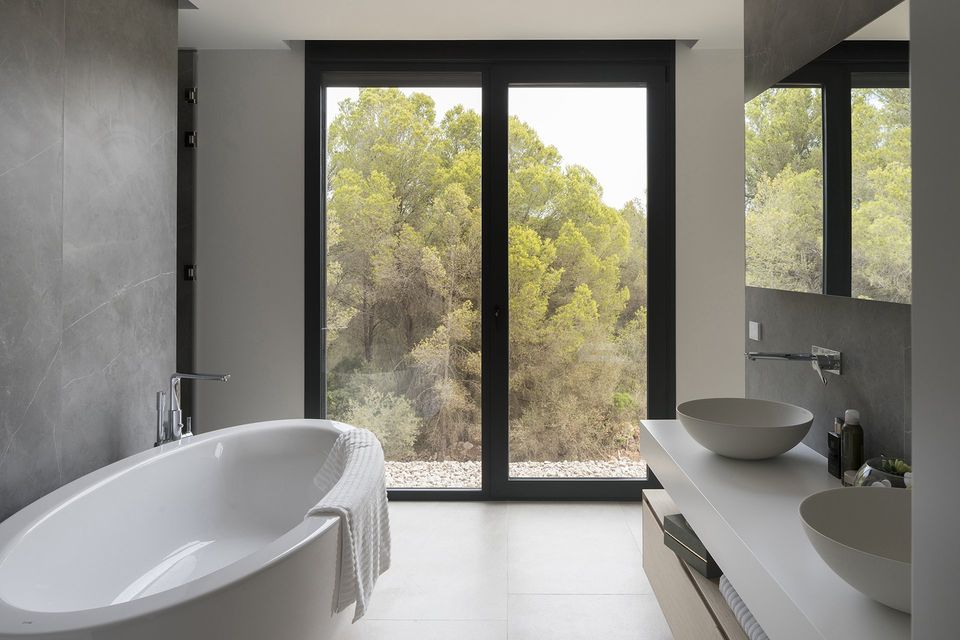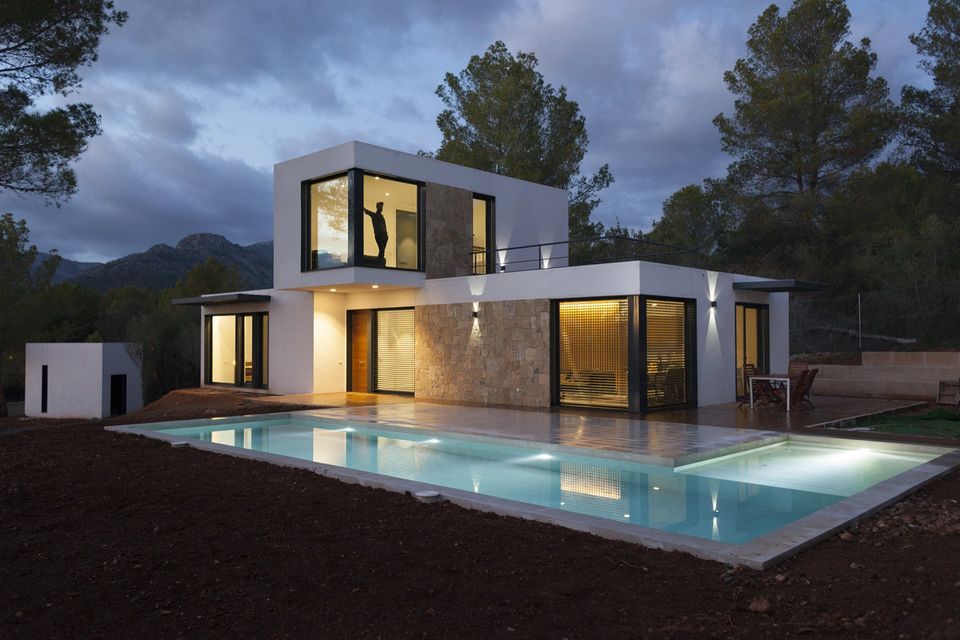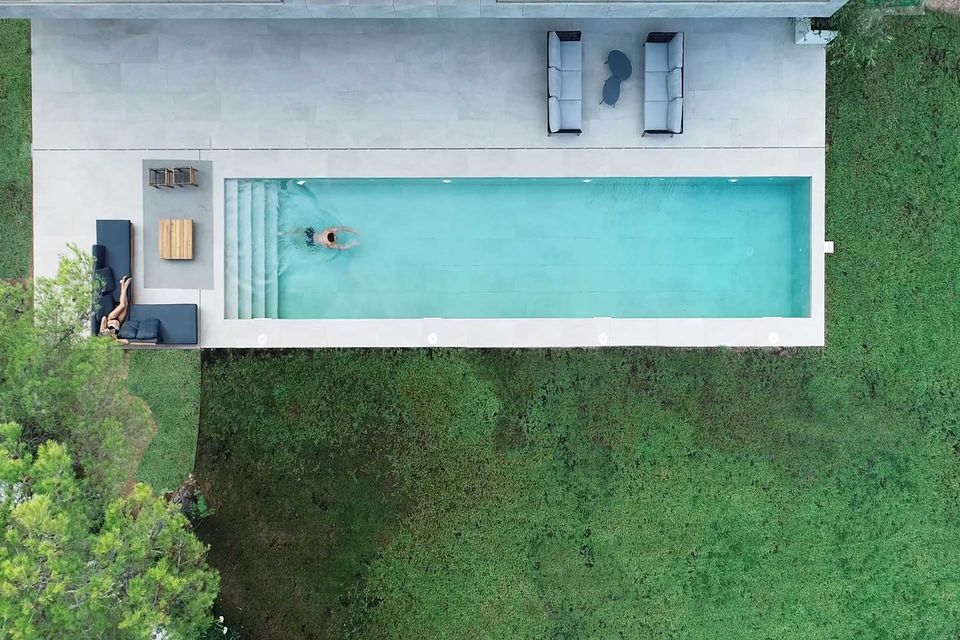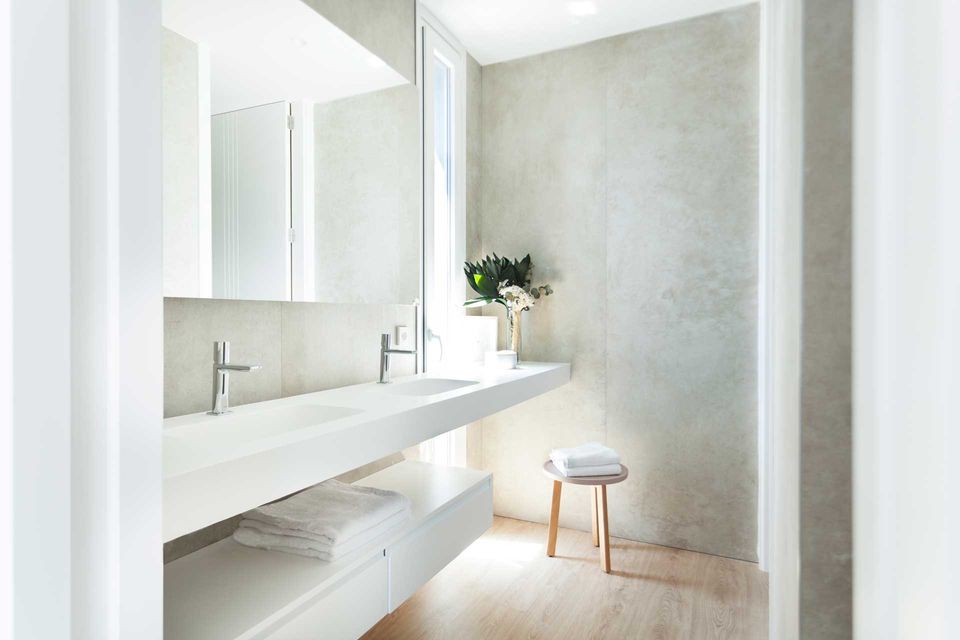From concept to fruition, modularity provides a solution for the luxury residential sector
Think of modularity and prefabrication and you may conjure up images of ‘off the peg’ mass produced products, but defining this clever construction mode into the luxury market has seen inHAUS become a leader in providing the convenience of kit build to the luxury market.
Located in Spain, the inHAUS team provide a unique service for new build homes that are created in their design studios before being shipped to discerning homeowners around the world. Pushing the boundaries of modular design has resulted in a competitive and time efficient solution for the high-end residential sector. Their extensive knowledge of best practices, technical design and an enviable relationship with key suppliers has seen their growth to a global specialist in luxury modular home design.
Modular building techniques lend themselves particularly well to the luxury market as clients can choose, define and create their dream homes facilitated by the professional know-how of an on-hand team of architects, designers, technicians. Whereas traditional new build processes rely on multiple trades at all stages, the inHAUS team are able to provide an all-encompassing, 360o service, from initial discussions with clients through to designing and installing an efficient luxury home. This easy approach has made modular and prefabrication attractive to the high-end residential market who can choose from over 111 pre-established designs and tailor them to suit their lifestyles and family.
Initial consultations look at the demands of the new owner; from understanding their dream home to identifying issues such as energy efficiency, citing and future proofing. Once clients are happy with their chosen design the inHAUS team put to work their skilled team to source, create and build. But their work doesn’t stop at the structural phase. A team of specifiers and interior designers make it possible for homeowners to define their home right down to the fixtures and fittings, bespoke kitchens and technology. All homes come with the luxury essentials such as air-conditioning, kitchen and wardrobe elements.
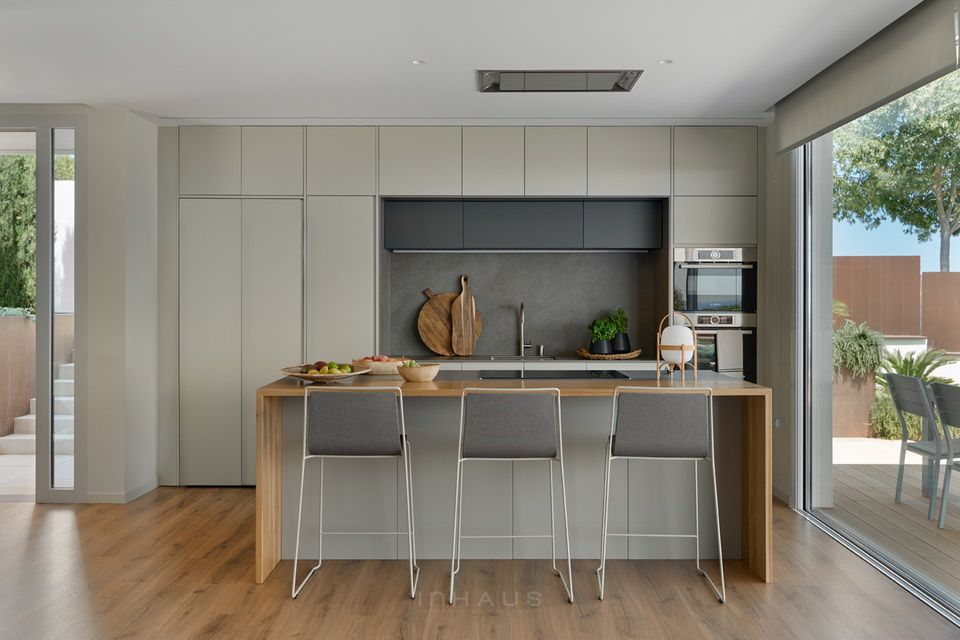
Examples of their work can be seen throughout the globe and include properties such as the use of their Manacor model in Ibiza. This delightful home maximises the use of light and allows users to take advantage of panoramic views over the Mediterranean and pine forests. Adapted to fit perfectly with the owners plot, its calming design provides the ideal retreat from the city noise and crowds.
In addition to the main home spaces inHAUS can design and create swimming pool areas. Previously, homeowners would have to engage with a separate company to create leisure facilities such as swimming pools. Providing a full service means that inHAUS can create a home and outside space that complement each other and work as a whole aesthetic, from small plunge pools to family friendly or entertaining areas, outside spaces are carefully configured to match the requirements of the owners and to work with the home rather than an after-thought.
It was this dedication to creating an all-inclusive luxury build project that caught the eye of the Luxury Lifestyle Awards team who have awarded inHAUS with the highly sought after title of The Best Luxury Architect and Interior Design Studio in Spain 2020. Representing a growing demand for discerning homes that minimalize the opportunity for build delays or the need for exhausting sourcing, homeowners can truly demand a bespoke home with the convenience of modular build practices.
Architects inHAUS www.inhausdesignarchitects.com
SHARE THIS
Contribute
G&G _ Magazine is always looking for the creative talents of stylists, designers, photographers and writers from around the globe.
Find us on
Recent Posts

IFEX 2026 highlights Indonesia’s Leading Furniture Design for the Southeast Asian and Global Markets




Subscribe
Keep up to date with the latest trends!
Popular Posts






