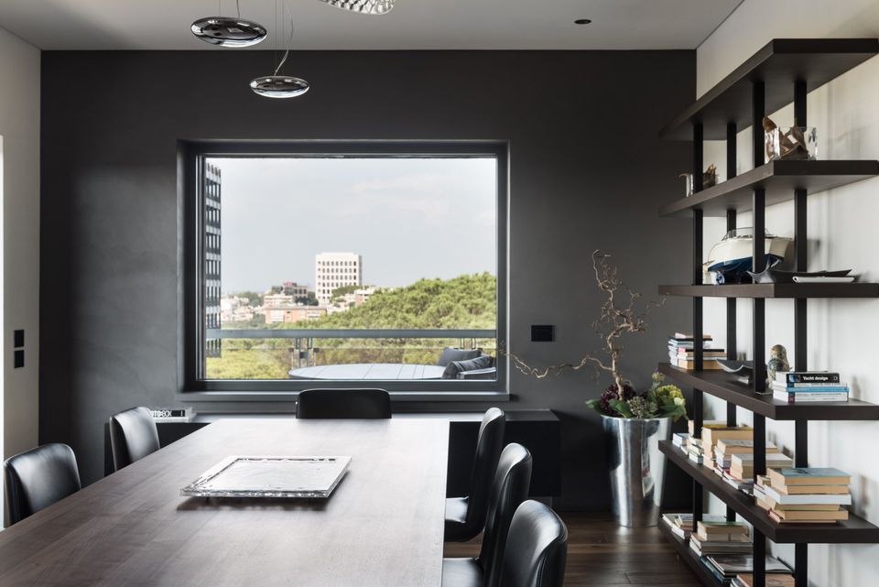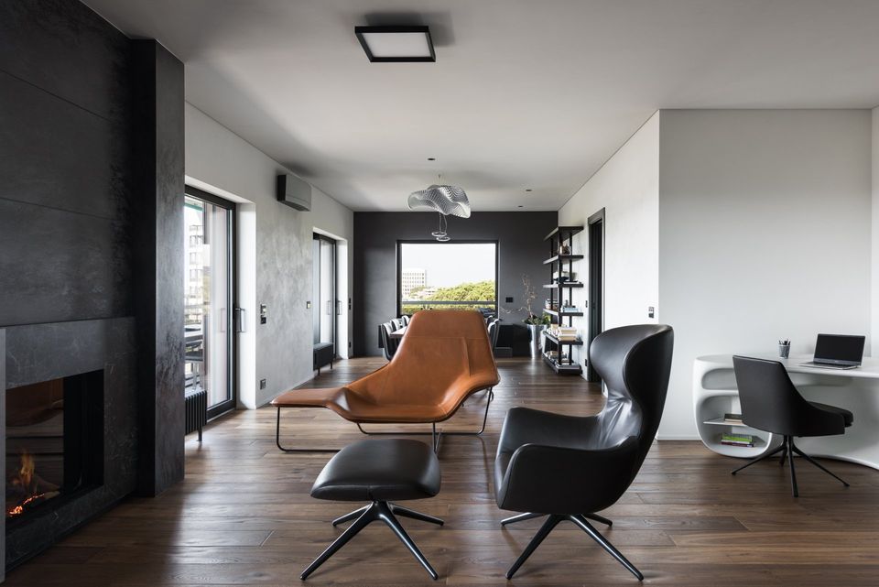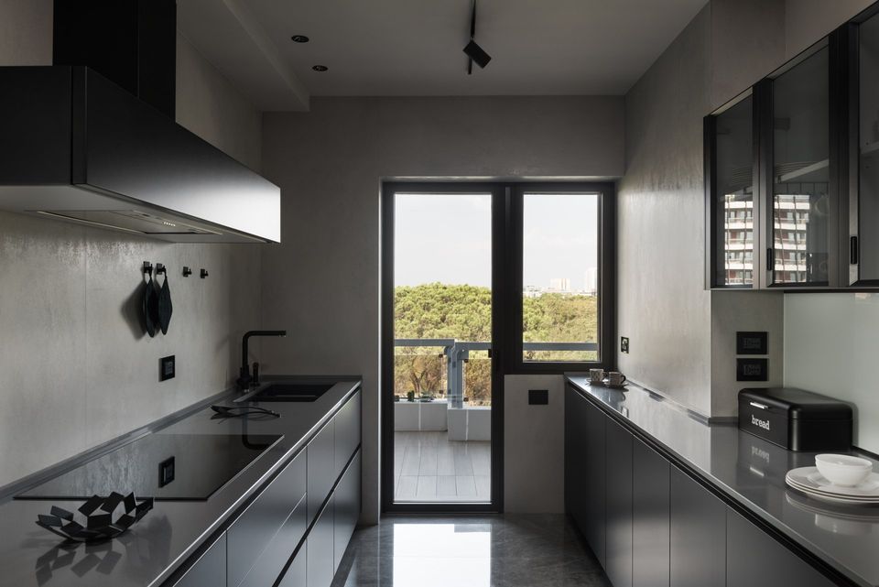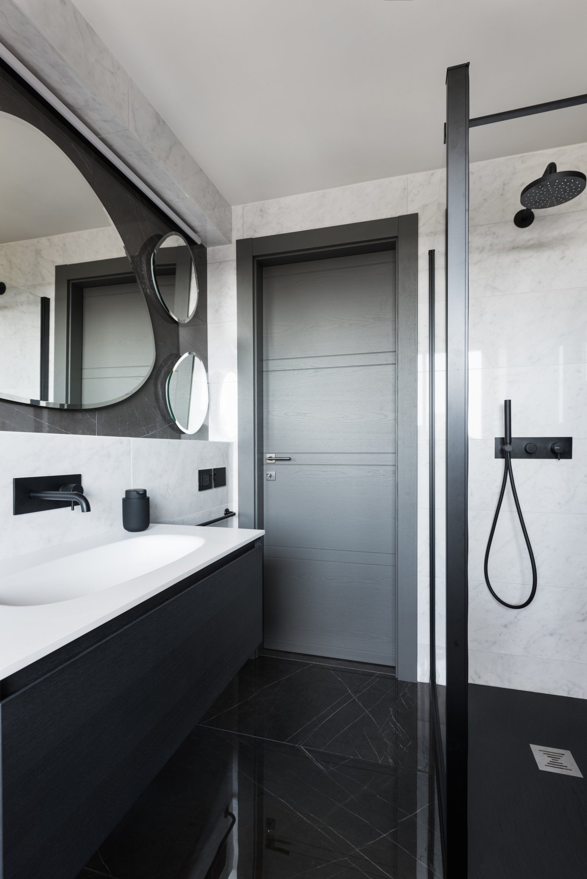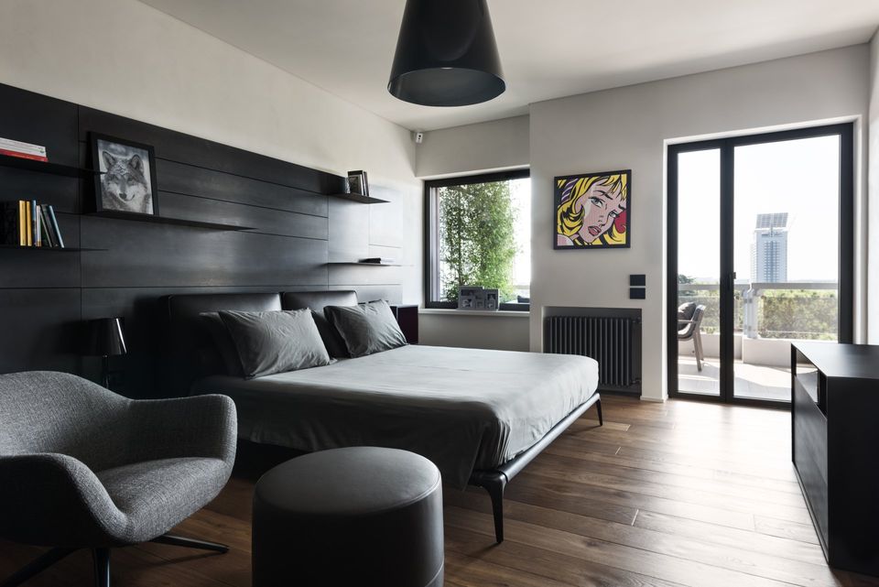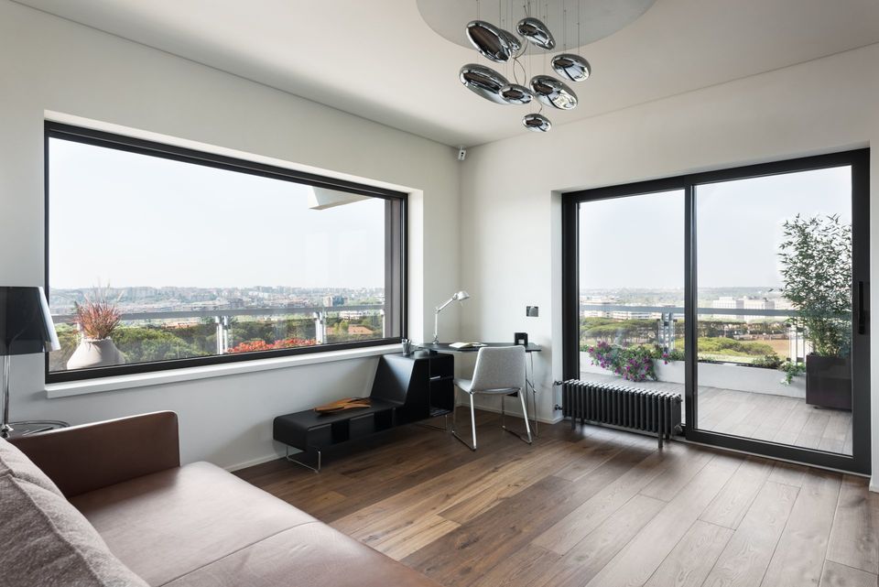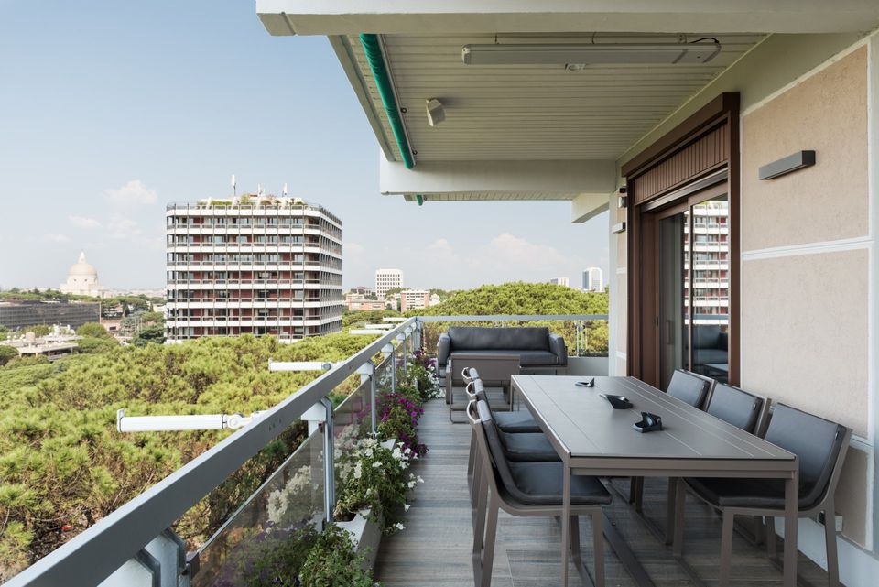Metropolitan Style in the heart of EUR
Pragma Architects designed a private apartment situated on a high floor of one of the most quietly elegant buildings in the Roman district of EUR.
The area was planned to be home to the World Fair of 1942, a project to which are dating back some representative buildings designed with elements from the Italian rationalism. Thanks to its high position, the apartment enjoys a wonderful view over this historical buildings and the surrounding landscape: an asset Pragma Architects wanted to enhance as much as possible during the apartments renovation. Therefore, the designers designed very large windows with hanging blinds directly included in the frame. With this solution, the curtains can completely desappear, allowing the view to be really amplified.
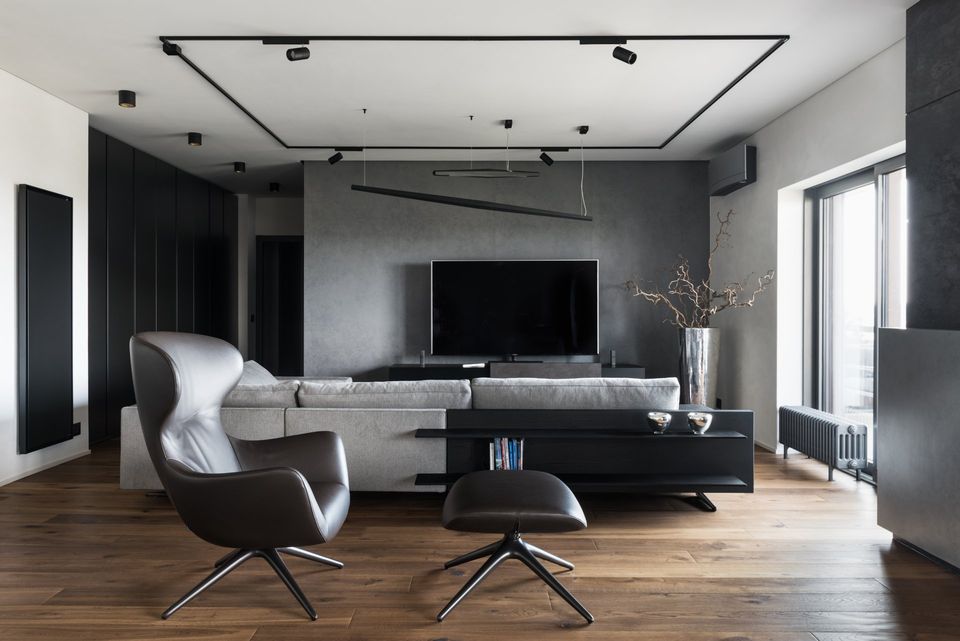
In order to follow the clients’ ideas and lifestyle demands and to improve the spacial proportions, Pragma Architects slightly changed the interior organization. The main change concerned the living room, that has been reduced in order to realize a fitness room and a more livable kitchen. The new heart and focal point of the entire apartment is the contemporary fireplace that divides the living from the dining area and offers a warm and comfortable place to relax.
For the fireplace Pragma Architects designed surfaces with a sophisticated mix of concrete, marble and metal effects. The dark and gray shades, which includes the window frames, the radiators, and some furniture details, are balanced by the warmth of the natural oak flooring. Its imperfections add a unique patina that suits perfectly with the other interior design elements. The designers chose elegant coatings with industrial appeal also for the bathrooms and the kitchen.
All around the tree facades of the apartment, there is a spacious terrace where greenery and pots play an important role in organizing and decorating the space.
Photography Paolo Fusco
Interior Design Pragma Architects
www.pragmaarch.it
SHARE THIS
Contribute
G&G _ Magazine is always looking for the creative talents of stylists, designers, photographers and writers from around the globe.
Find us on
Recent Posts

IFEX 2026 highlights Indonesia’s Leading Furniture Design for the Southeast Asian and Global Markets




Subscribe
Keep up to date with the latest trends!
Popular Posts






