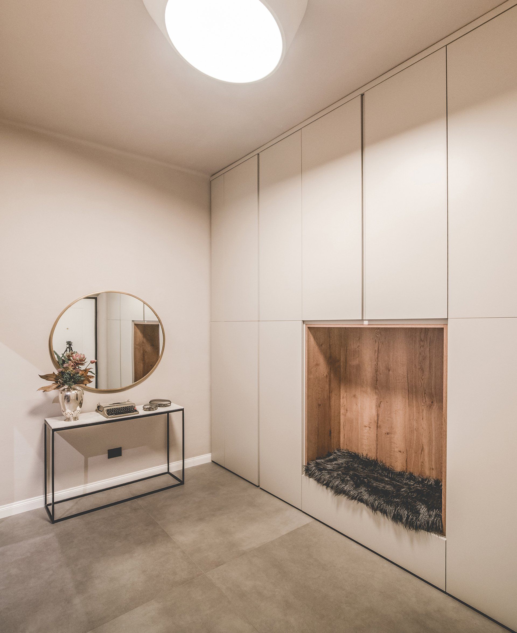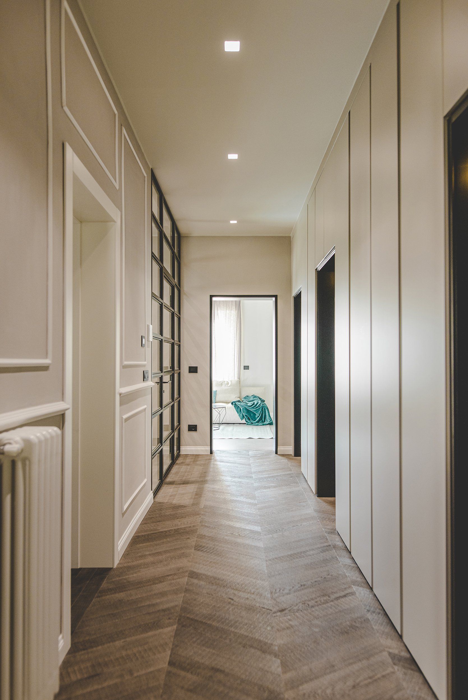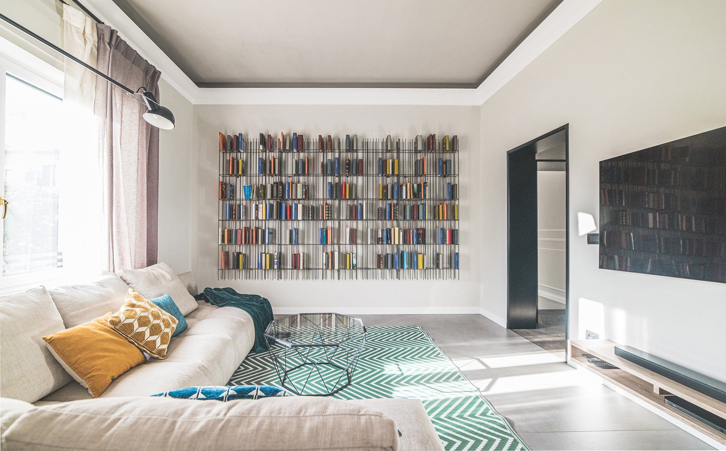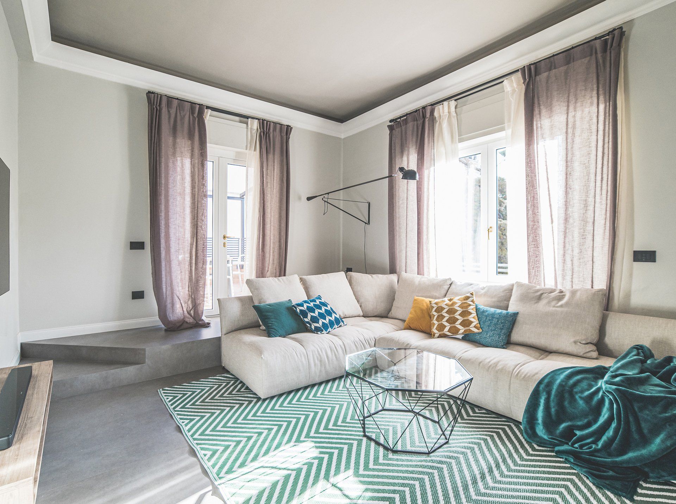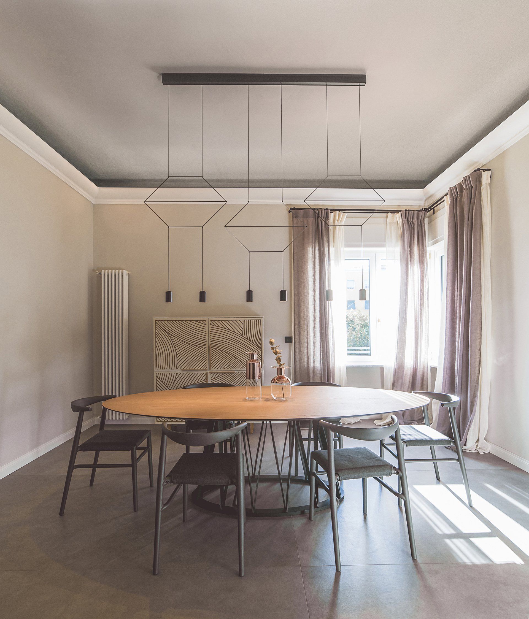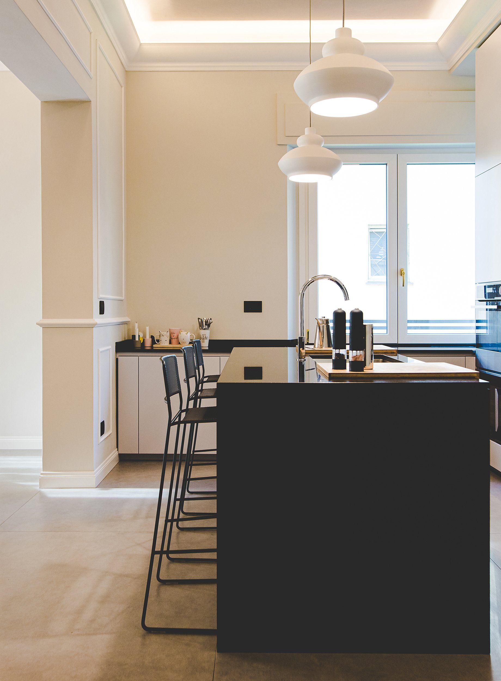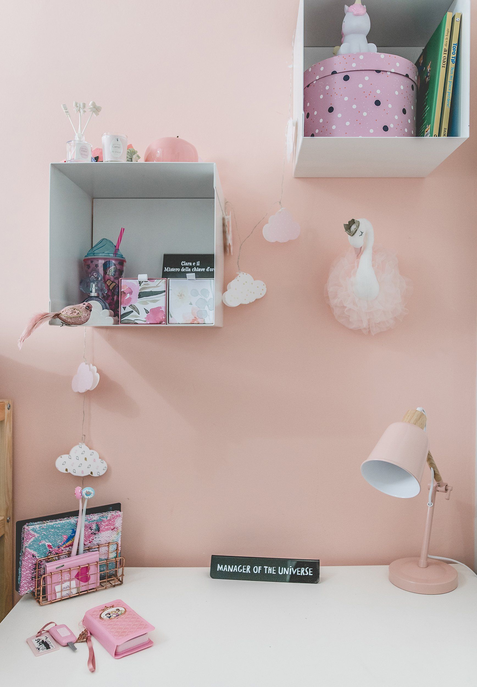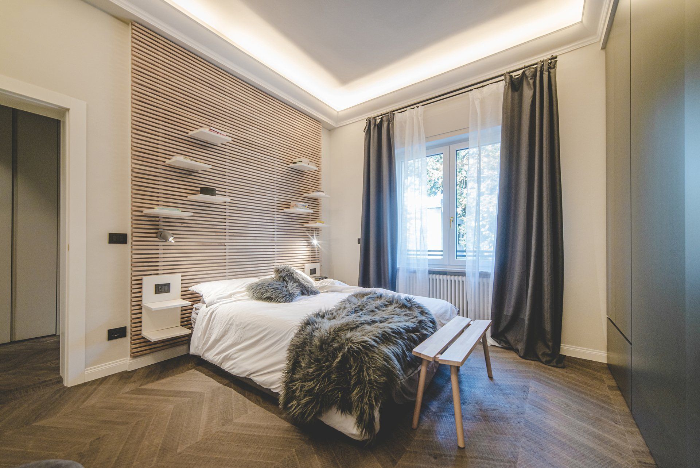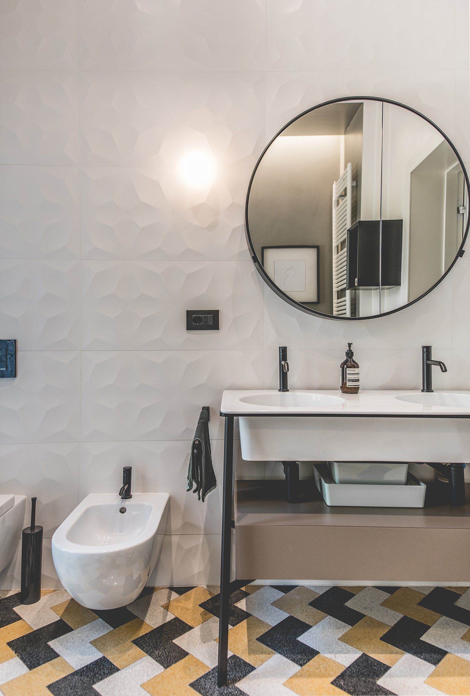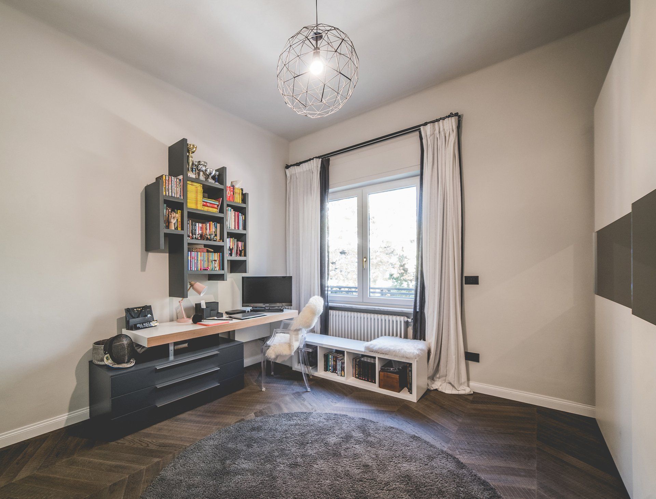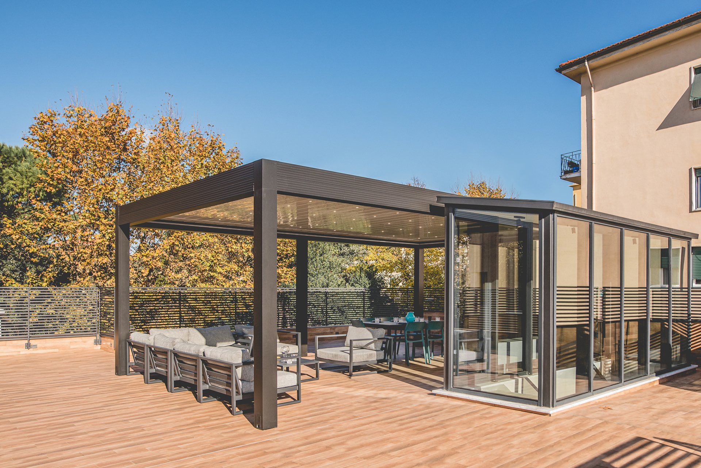A+V Family House
One of the latest project in Livorno completed by MODO architettura + design Studio is a total renovation of a building from the 30s-40s of the last century, consisting of two levels above ground, a basement used as a cellar and a roof terrace.
The customers' need was to carry out the entire development of the house on the first floor, obtaining 3 bedrooms, two different bathrooms and a large living area consisting of a living room, dining room and kitchen.
The intervention involved all levels of the home: upon entering, an entrance hall was created with a fully equipped wall for use as a wardrobe. At the center of the Caccaro wardrobe, a cavity covered in wood has been created that can be used for sitting.
From the entrance hall you enter the stairwell. The old staircase was completely covered with concrete resin effect slabs, in continuity with the entrance flooring. The micro-perforated mesh parapet painted in matt black made the staircase a strong point of the home.
Climbing the staircase to the first floor we find the core of the house: the living area protagonist of the project and of family life with communicating spaces and warm colors while the sleeping area becomes a private and intimate space where you can relax in absolute tranquility. A large glass and iron door painted matt black, reinterpretation of the original one, allows access to the corridor, the absolute center of the apartment. Opening the door you immediately notice the change of flooring. On this floor, in fact, a Listone Giordano parquet was used, laid in a Hungarian style both in the bedrooms and in the corridor, while in the living area rooms there is a concrete-effect stoneware in large format slabs. The combination of the two materials has always been underlined with a brass strip.
The rooms develop along a large corridor that has been set up with a Caccaro wardrobe that runs all along the access wall to the rooms, blending in with the color of the walls and identifying black portals that lead to the various rooms: kitchen, dining, living room, bedrooms.
In the living room, the protagonist is Moog's Metrica bookcase, suspended and light alongside the Pixel sofa by Saba with a soft and comfortable texture. On the wall, the Flos 265 lamp allows to have the right ambient light while the general lighting is given by the strip-led inserted in the plaster frames. From this room there is access to a first terrace which, if necessary, can be covered by the minimal design arm awning pergola made by Gibus.
In the living area we find also the dining room and the kitchen, made communicating through a large opening between the two rooms. The wall that connects two ambiances is characterized by the frames of the Orac Decor collection by Bianchi Lecco in high density polyurethane, painted matt white, which creates a contrast with the light gray color of the surrounding walls.
The dining room is characterized by the Acco table by Miniforms, with elegant lines but with a contemporary design - by Touu design chairs and by the Vibia's Wireflow lamp which provides punctual lights on the table. The general lighting is given by the strips positioned inside the plaster frames.
From the dining room you can appreciate the kitchen by Modulnova, characterized by color contrasts between light and dark colors. The kitchen Island is underlined by the granite top and sides in absolute black color and the Tora suspension lights by Miniforms on the fires.
On the opposite side of the living area we find the first two bedrooms: a children's room characterized by pastel colors and the master bedroom with a custom-made storage bed and headboard made of natural oak strips.
The main bathroom of the house was built keeping the original flooring of the room in which it was obtained. The existing flooring has been carefully dismantled in order to allow the construction of the new systems. Then it was placed and laid again following the original design. Here we find the Catino Doppio sink and the Cielo ceramic round mirror, Ritmonio black hardware and the Eden di Galassia bathtub inserted inside a niche.
Continuing the path in the corridor leads to the other bedroom and the bathroom, small but with a gritty design. Here the design is characterized by white squared tiles that stand out on the walls painted in a pastel blue. On the wall there is a mirror by Cielo Ceramiche and again Ritmonio hardware.
By continuing to climb the newly built staircase you arrive at the roof terrace, exiting a fully glazed rear window. The terrace was set up with a Gibus bioclimatic pergotenda that enhances all the surrounding outdoor space.
Interior Design MODO architettura + design www.modoarchitettura.com
SHARE THIS
Contribute
G&G _ Magazine is always looking for the creative talents of stylists, designers, photographers and writers from around the globe.
Find us on
Recent Posts

IFEX 2026 highlights Indonesia’s Leading Furniture Design for the Southeast Asian and Global Markets




Subscribe
Keep up to date with the latest trends!
Popular Posts






