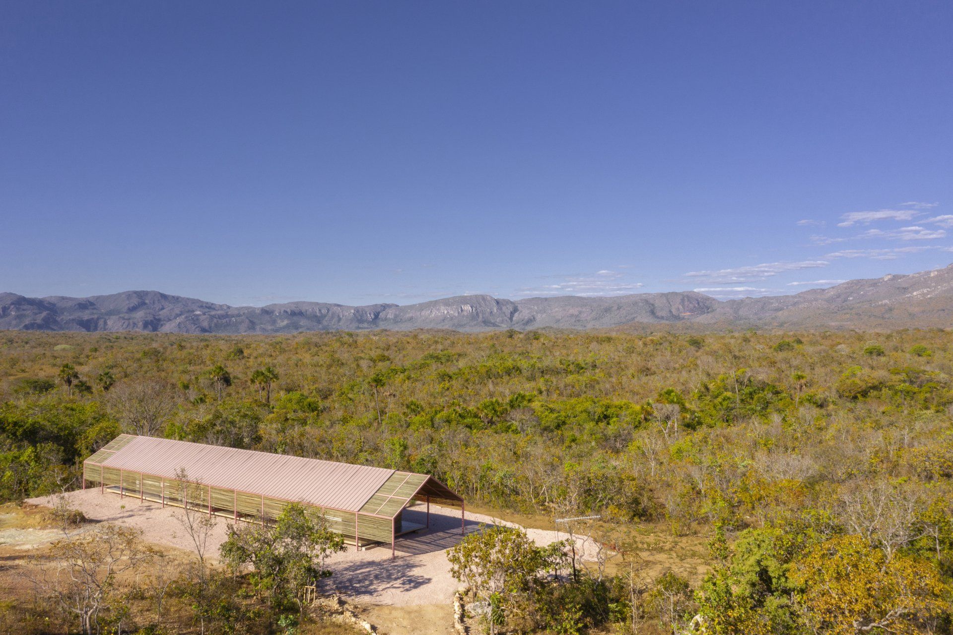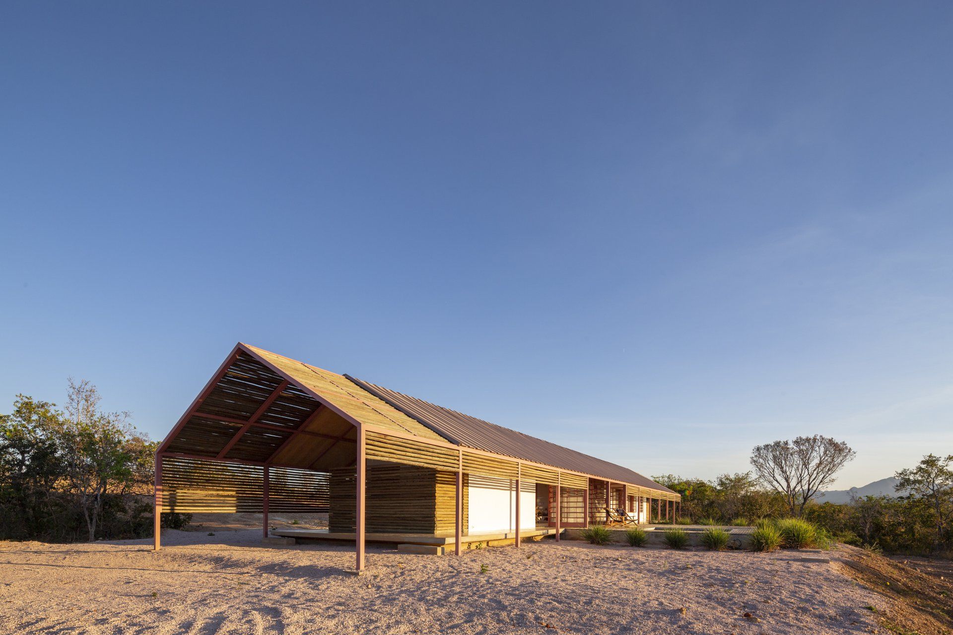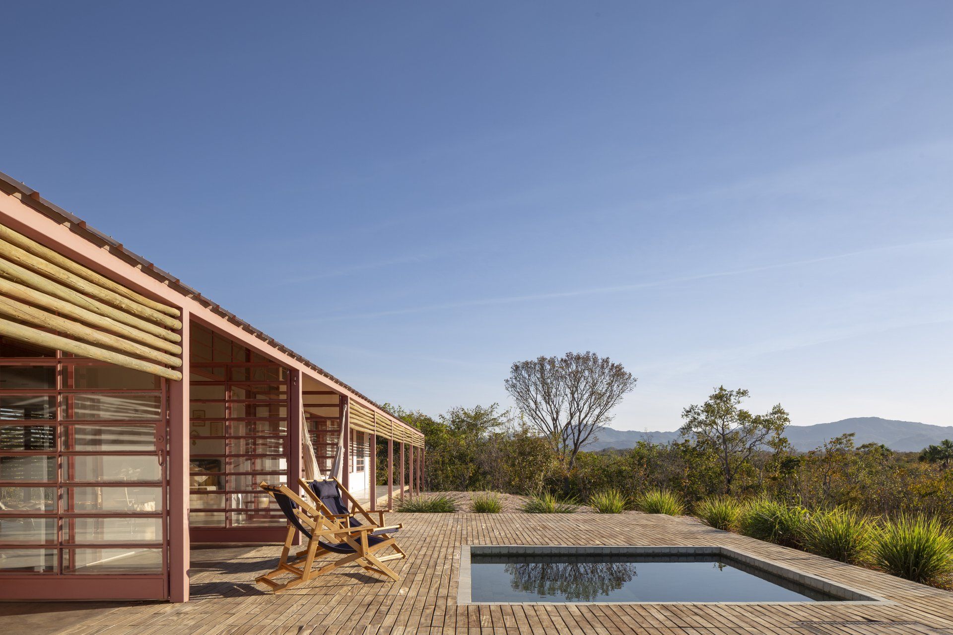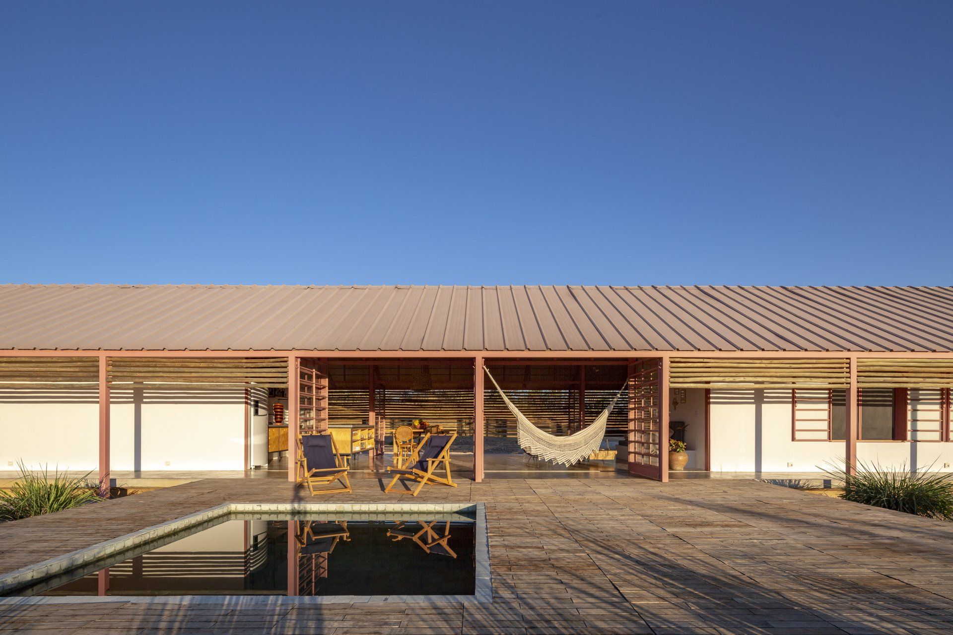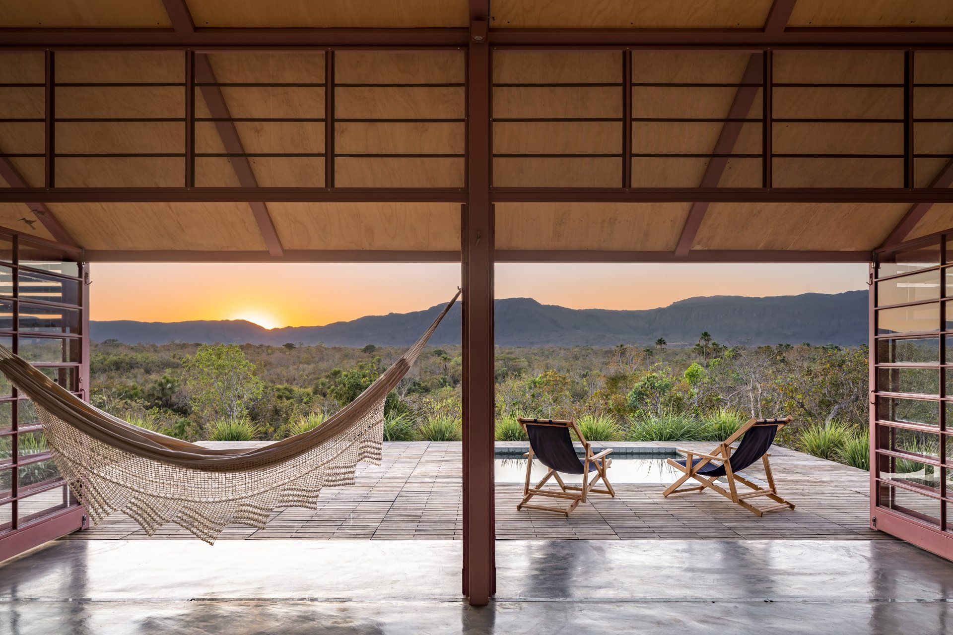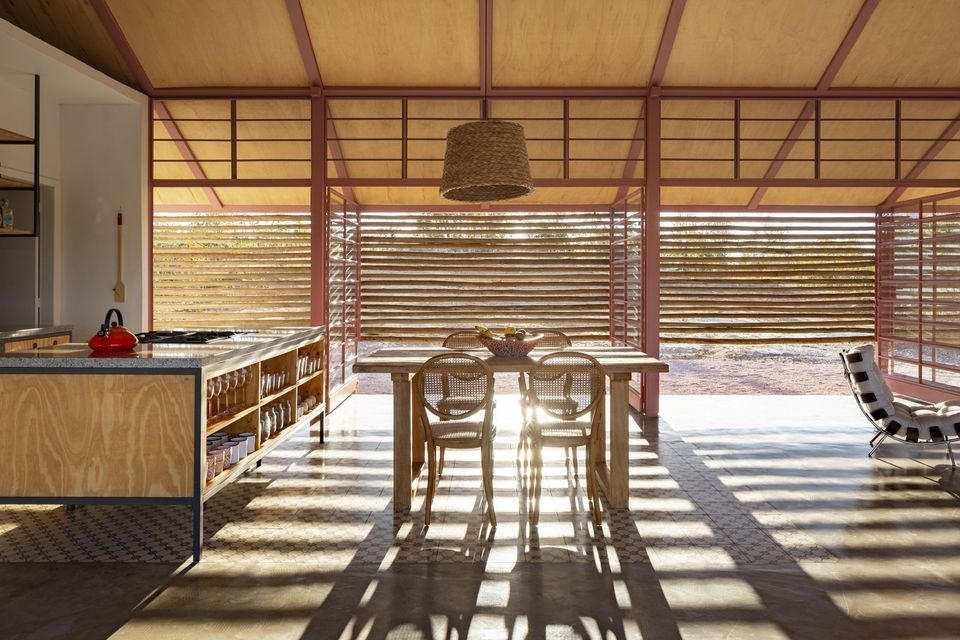Cavalcante House
Bloco Arquitetos projected a house located in a rural area, 40km away from the city center of Brasília.
The topography has a slight downward slope towards the back of the lot, where a valley with native vegetation dominates the view. The program was distributed in two perpendicular pavilions positioned on slightly different levels. Both pavilions are slightly elevated from the ground for two main reasons: to allow the preservation of the existing topography and to prevent small animals such as insects and lizards, from entering the house.
Two open elevated walkways connect both pavillions. The idea was to maximize the direct contact with the local weather conditions. All the construction materials were chosen based on two main premises: they should age well under the natural weather conditions wherever needed without the need for constant maintenance and they should never “hide” their “natural” appearance.
Photography Haruo Mikami
Architecture Bloco Arquitetos www.bloco.arq.br
SHARE THIS
Contribute
G&G _ Magazine is always looking for the creative talents of stylists, designers, photographers and writers from around the globe.
Find us on
Recent Posts

Subscribe
Keep up to date with the latest trends!
Popular Posts





