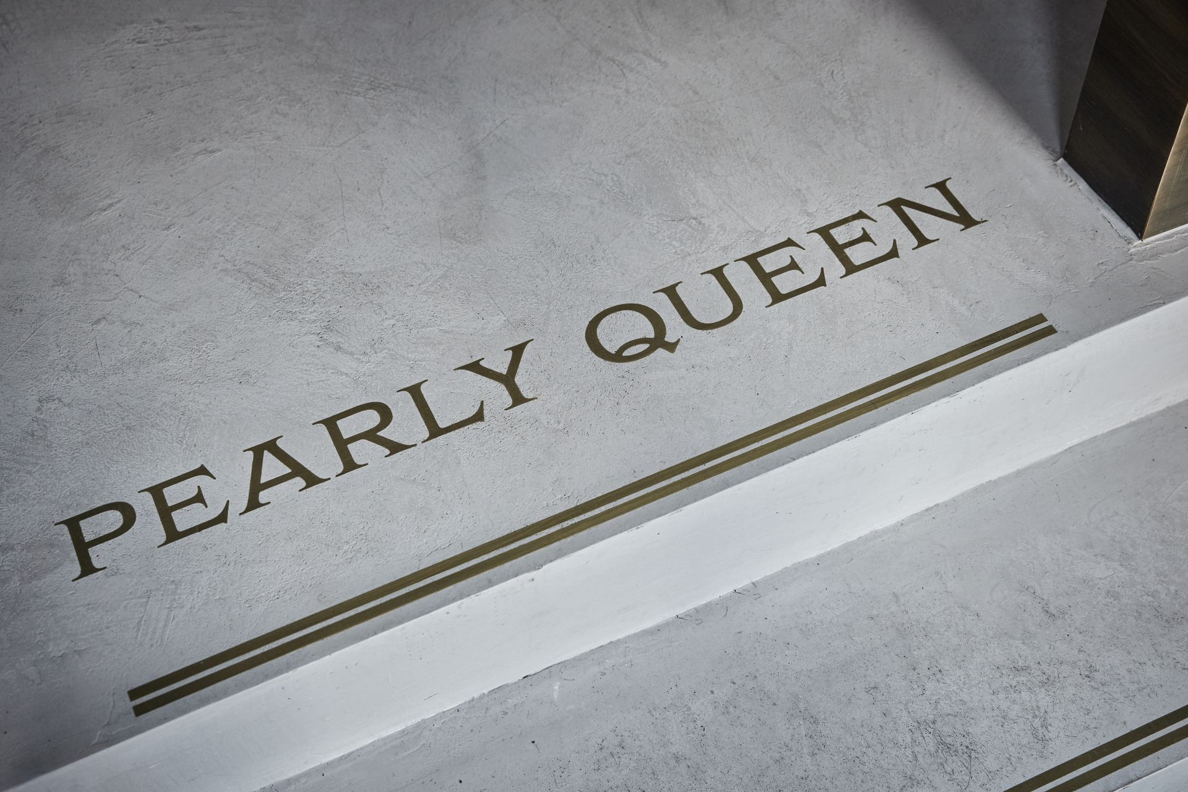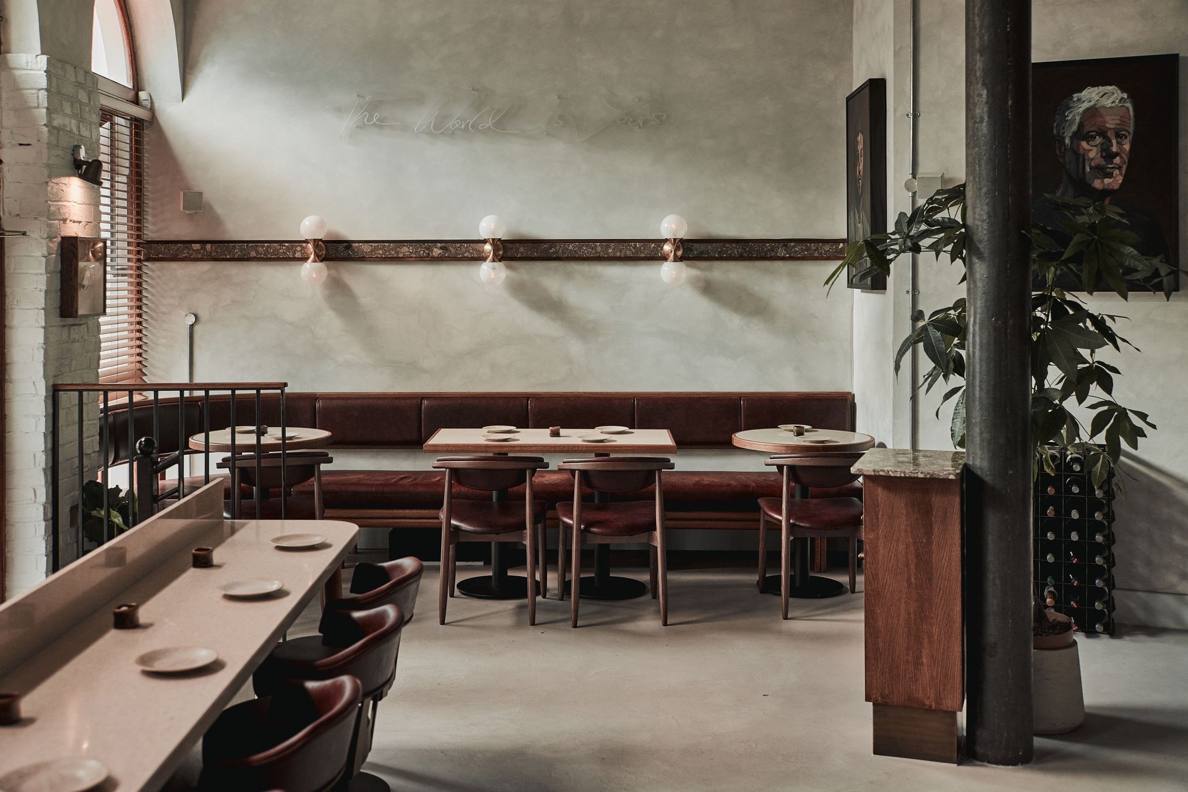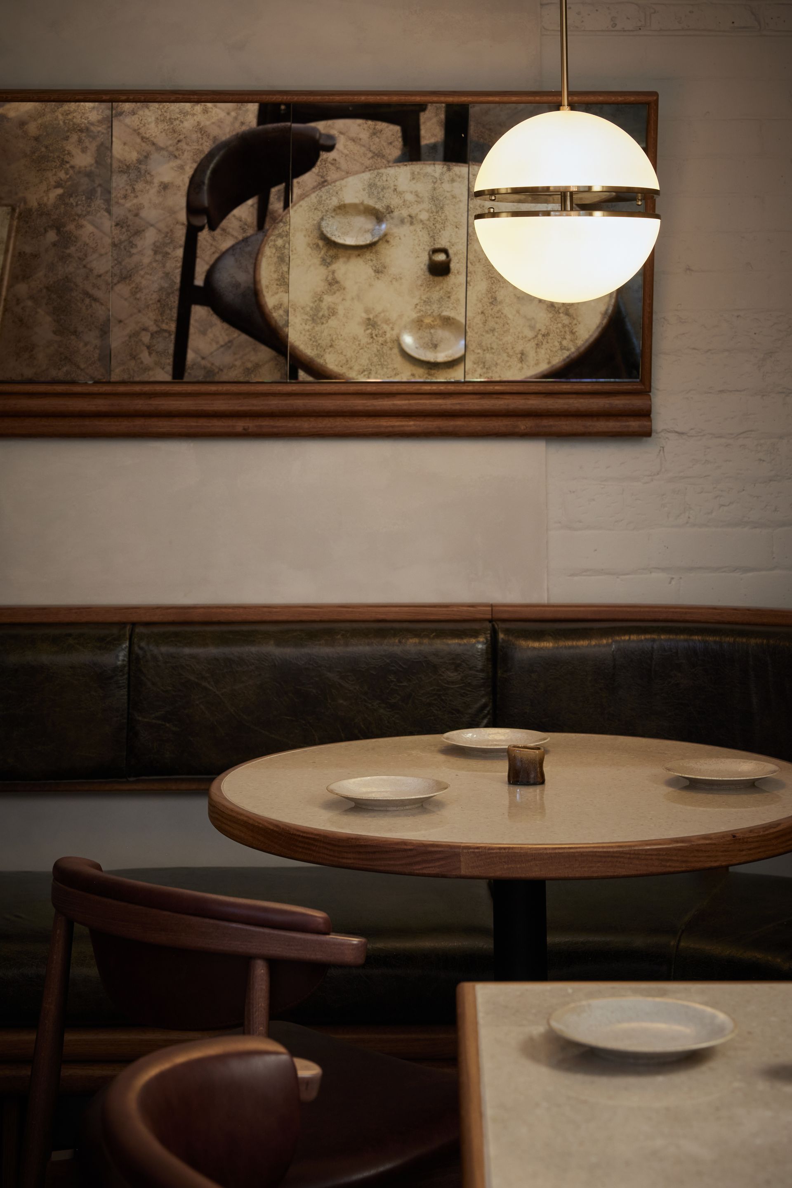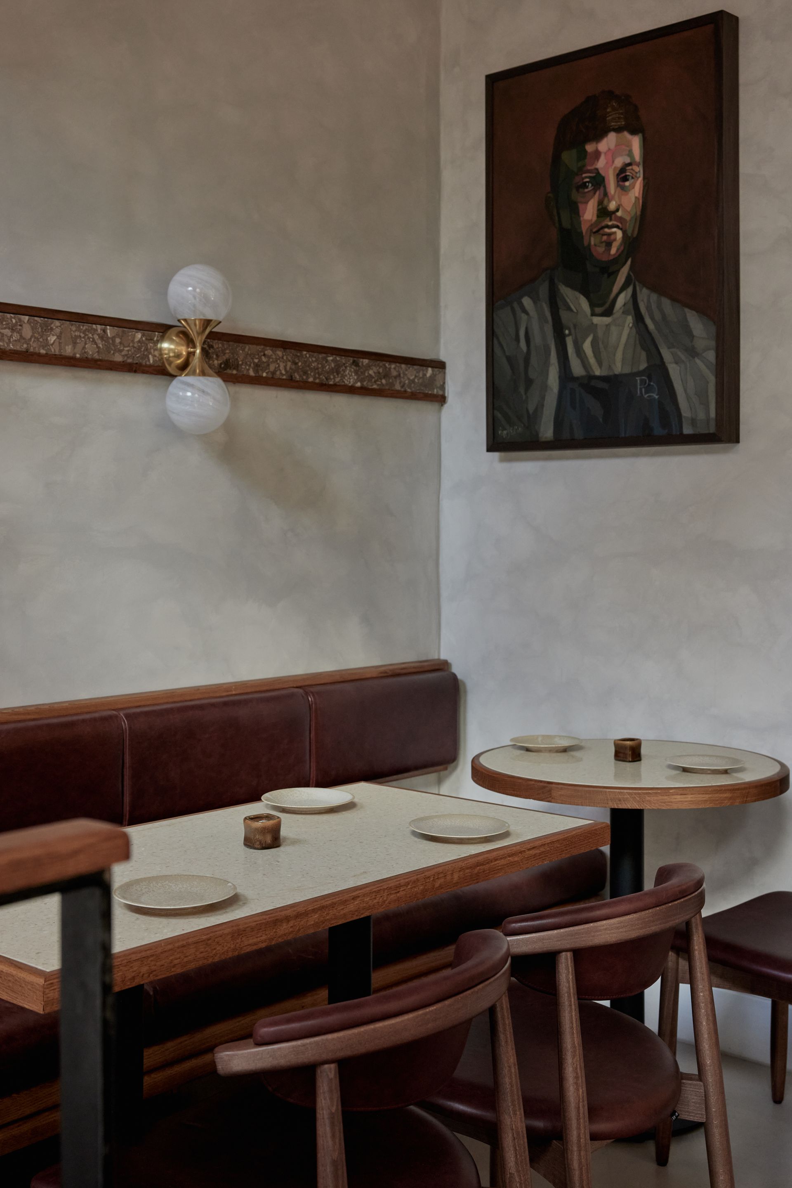A-nrd Studio has completed the interiors of a new East-London champagne and seafood bar Pearly Queen
Award-winning London design practice A-nrd Studio draw inspiration from the humble oyster for new Pearly Queen, the highly anticipated new opening from Michelin-starred chef Tom Brown.
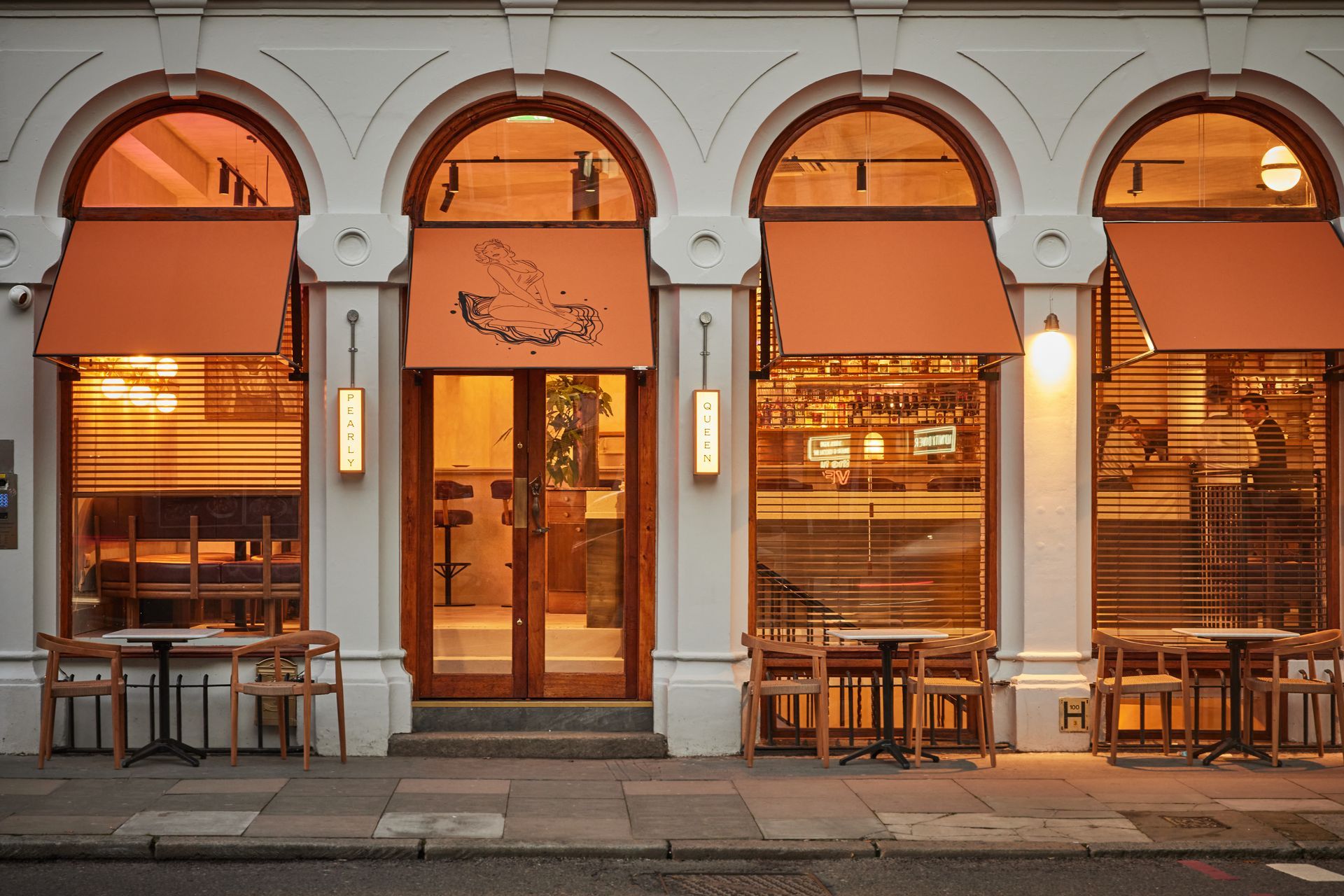
Located within the heart of Shoreditch on Commercial Street the relaxed eatery which is set across two floors stands out from its neighbours with a white-washed façade and traditional ‘oysters’ signage. The interior concept is modelled after NYC-style Art Deco oyster bars with an East London edge that references Brown’s background and is an exploration of texture and nuanced colour.
The interior architecture of Pearly Queen has an elevated industrial rawness with floor to ceiling timberframed arched windows, original metal columns and exposed brickwork paired with limewashed walls and poured concrete floors. In contrast, the use of marble, brass and glass across furniture and lighting add Deco elements to the design which combine to create an organic and harmonious mix of neural tones and rich, textural materials.
A dual-purpose cocktail bar and open kitchen counter is the focal point to the ground floor plan which adds a buzzy, theatrical element to the space. Crafted from luxurious solid Italian terrazzo in a neutral tone and paired with rich chestnut upholstered leather bar seats, the design features a bespoke back bar in a mix of materials including mirrored glass, bronzed brass and vintage oak panelling and a raw steel wine gantry. Mirroring the bar, a large terrazzo counter table looks out on to the buzz of Shoreditch and is a prime spot that adds to the convivial atmosphere of the space.
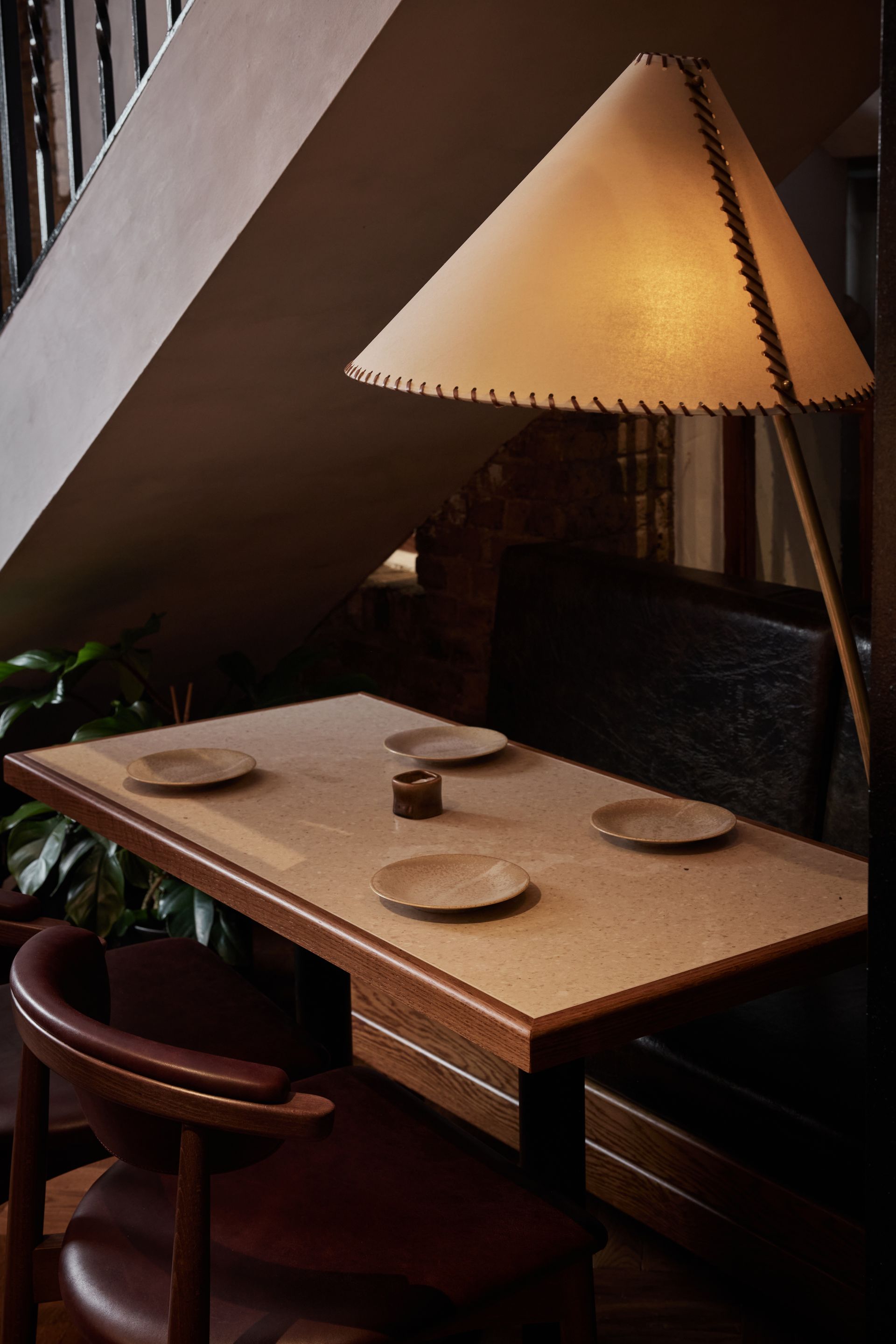
Decoration is minimal and provided by numerous pieces of art curated on behalf of A-nrd Studio by art curator Despina Watton, some of which were commissioned by chef Tom Brown. Prints, original paintings, and ink drawings on a variety of media from artists including Rugman, Fee Greening and Soozy Lipsy sit alongside two portraits by contemporary British artist Poppy Ellis, one depicting Tom and one depicting Tom’s hero Anthony Bourdain.
“It was fantastic working with Tom Brown and his vision for Pearly Queen. Creating an interior that referenced the edginess of East London whilst channelling the Art Deco style oyster bars of New York allowed us to experiment with contrasting textures, juxtaposing materials, furnishings, and fixtures, fusing the rough with the smooth and the raw with the refined to create a space that feels familiar, yet fresh and contemporary.”
Alessio Nardi, A-nrd Studio founder
Downstairs at Pearly Queen the material and colour palette continue with a richer, atmospheric feel. A vintage distressed oak parquet floor warms the exposed brick and limewashed walls on this lower level. Bespoke booth seating in a deep moss green leather curves around the main space with intimate tables filling under stairs niches and tucked away corners. Custom antique effect mirrors framed in vintage oak panels designed in-house and Deco globe pendant lights work in harmony to gently bounce ambient light across the basement plan.
A semi-private dining room is a hidden gem within the lower level, enclosed within an arched cavern and hidden behind a curtain it offers a surprising pop of colour. Here bespoke booth seating is upholstered in a plush terracotta velvet with a bold corduroy-like pattern. A curved mustard coloured terrazzo table and bespoke wall mirror echoes the curved architecture of the space which is painted in a deep teal and illuminated by luxurious pearly marble lighting.
SHARE THIS
Contribute
G&G _ Magazine is always looking for the creative talents of stylists, designers, photographers and writers from around the globe.
Find us on
Recent Posts

Subscribe
Keep up to date with the latest trends!
Popular Posts





