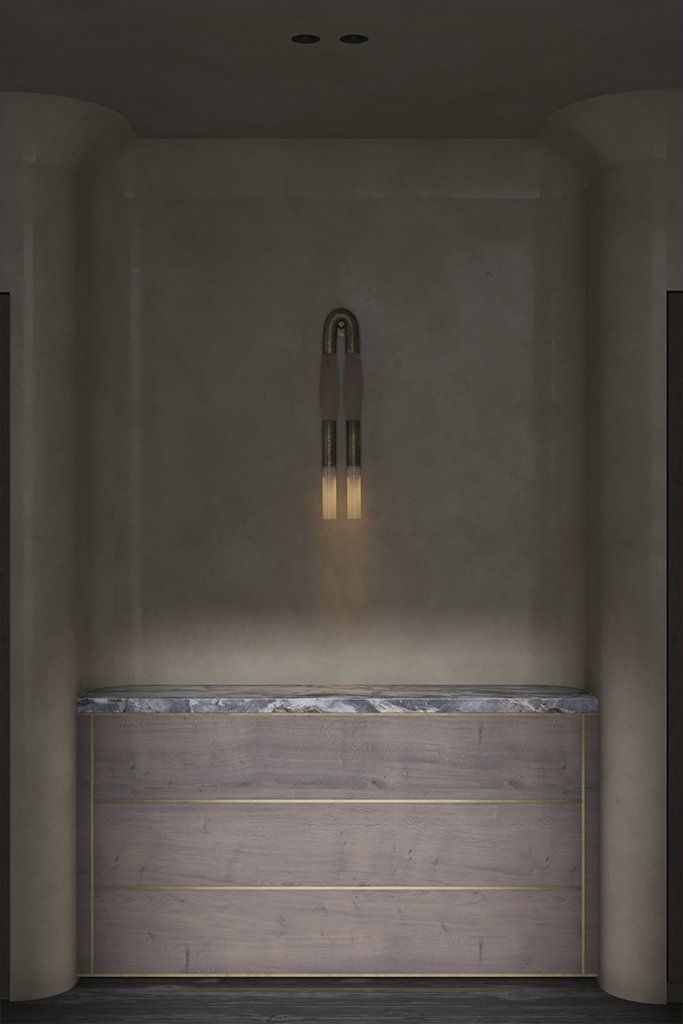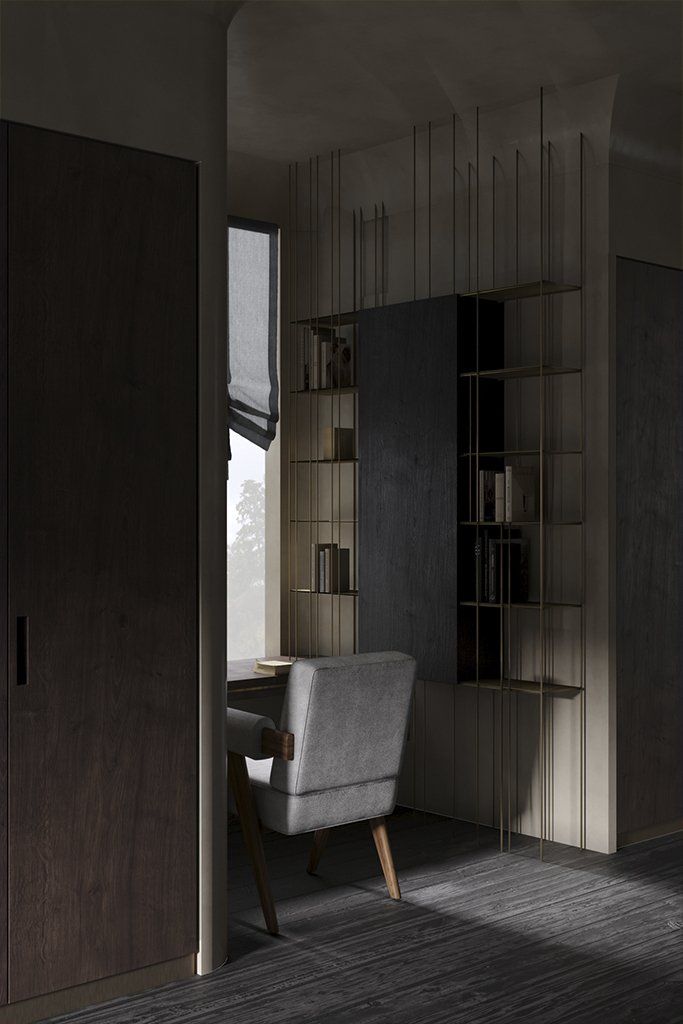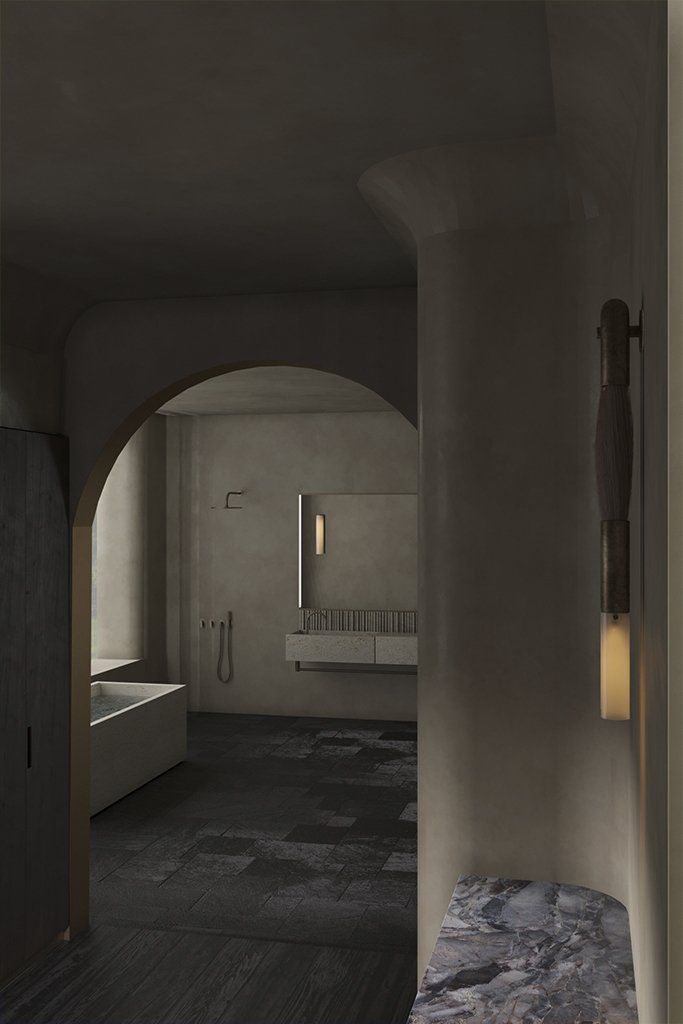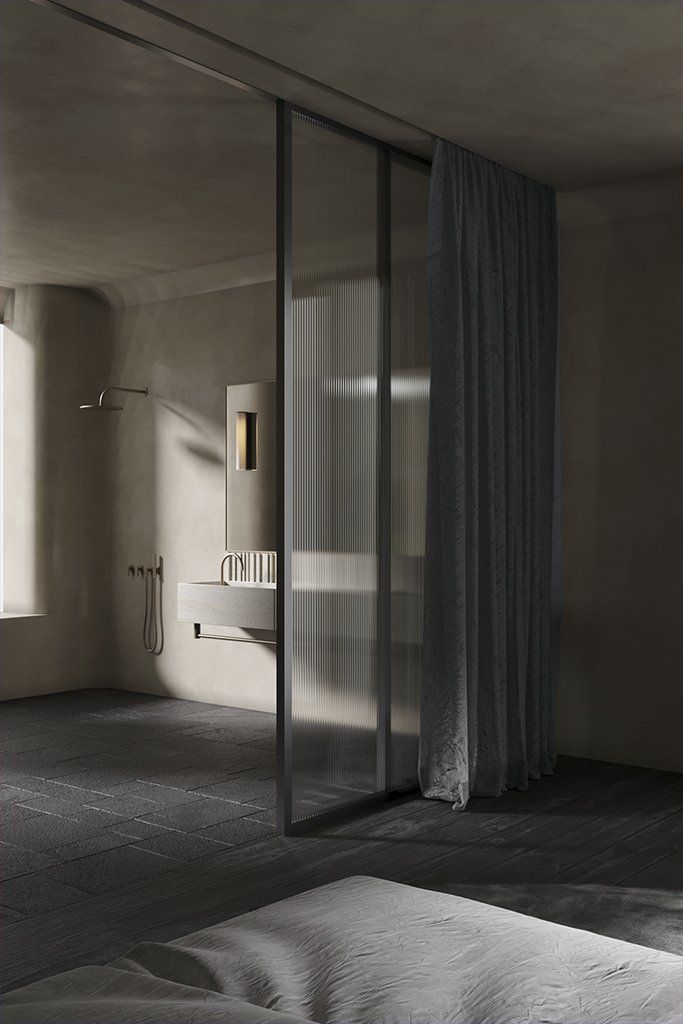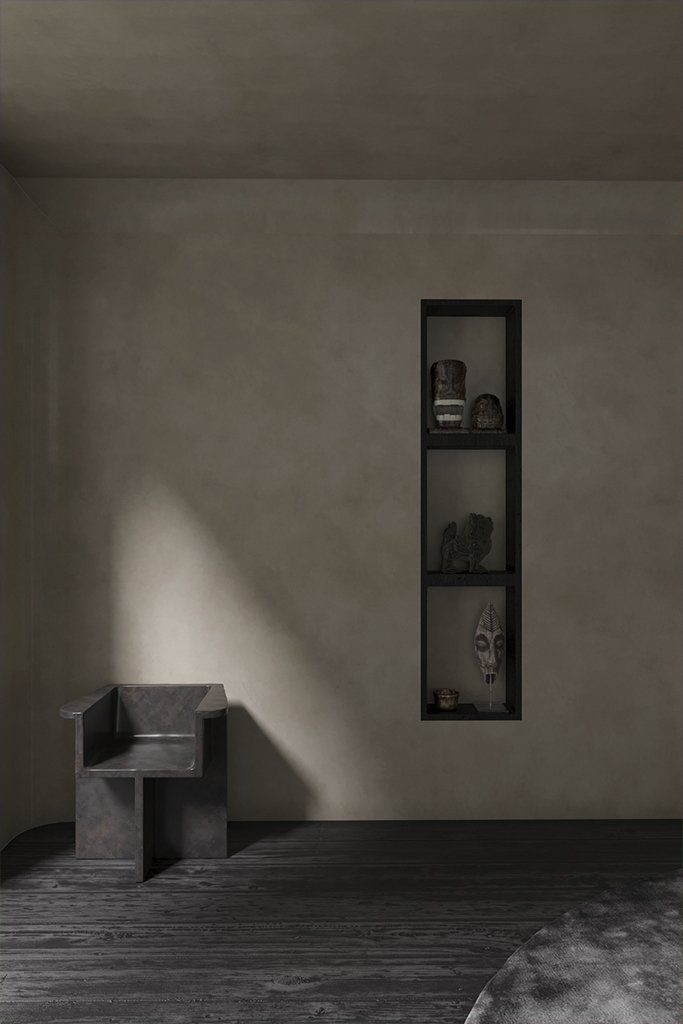WS House
Men Bureau completed the interior design of a residential project in charming old house, not far from Kyiv.

The house is surrounded by the unique terrain and the colors of the house which blend with the environment. Being connected with nature again was what was the owners’ primary need, so it was also the primary purpose of the design. Each room takes natural light in a way to create a spacious atmosphere and maximize the outside view. Each room is picturesque in its way, yet still modest and connected to each other. Therefore, the designers made several decisions to change the look of the interior of the house, for example - the rounded corners were added to various areas together to a large number of circles and arcs. All of the colors are quite neutral and warm. A subdued shade is sure to evoke a sense of calm and tranquility in the home.
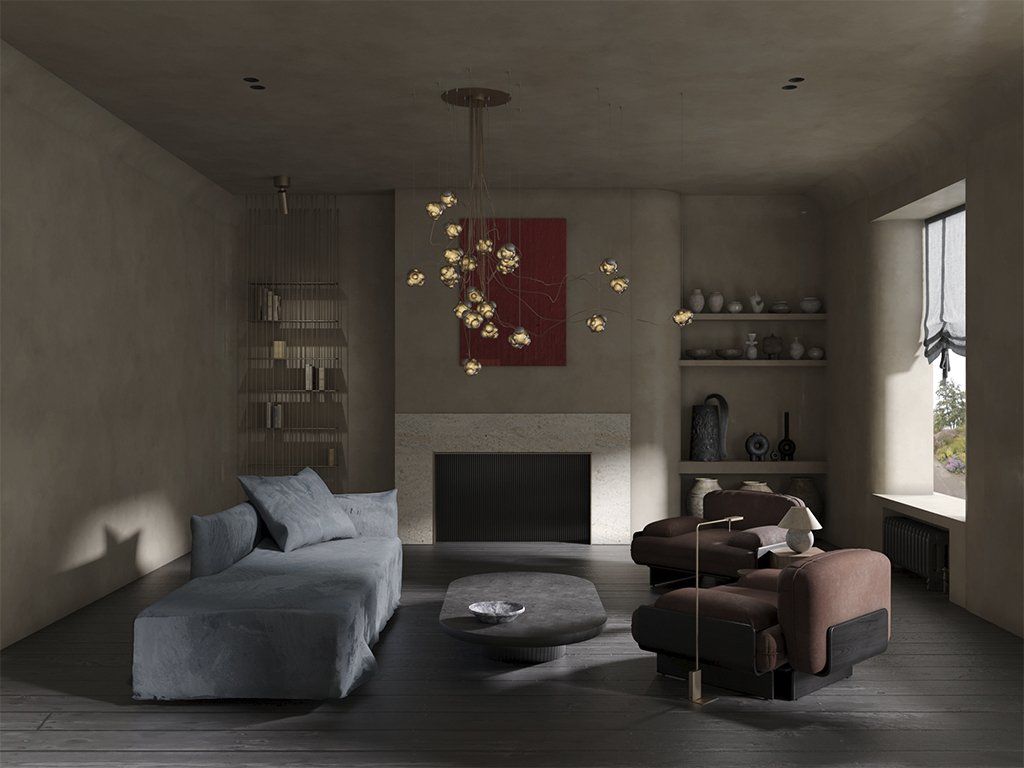
Living Room
The first thing that catches our eye is the “Bocci 57” pendant light - a distinctive statement piece that refracts light through its sinuous curves of white glass. A cluster of 25 lights dangle from the ceiling at different angles and shapes, yet despite their asymmetry, they afford the space a sense of balance.
To create timeless designs, the designers used natural materials and details form the basis. “Bardot” armchairs by Baxter and “Ghost 20” by Gervasoni are the details that make the design timeless. “Bocci 57” lamp in the living room and “Zeppelin” pendant lamp by Flos in the bedroom have been used mostly for decorative purposes because, on the other parts of the house, ceiling lamps appliques serve a functional purpose for lighting. The “Roy Lettera” floor lamp by Mario Nanni is a timeless piece by Italian lighting brand Viabizzuno.
The structure of “Metrica Bookshelf” by Mogg is simple, the rhythm is punctuated by the iron rods fixed at different intervals on an openly rigorous structure within which the books and the inserted objects complete the shape by writing new compositions from time to time. “Cylinder Downlight” by New York-based design studio Apparatus.
The floorboards are European Oak and were meticulously finished on-site with a black resin filling the knots. Deep timbers are the dominant flooring in this house.
The owner, who is an art collector, has artworks from all countries, including our native Ukrainian works by Faina. Here we can see a contrast of raw and glazed ceramics as a hallmark of the Wabi Sabi style. All these things share a certain roughness, simplicity, and uniqueness that makes them beautiful, despite their imperfect shape and texture.
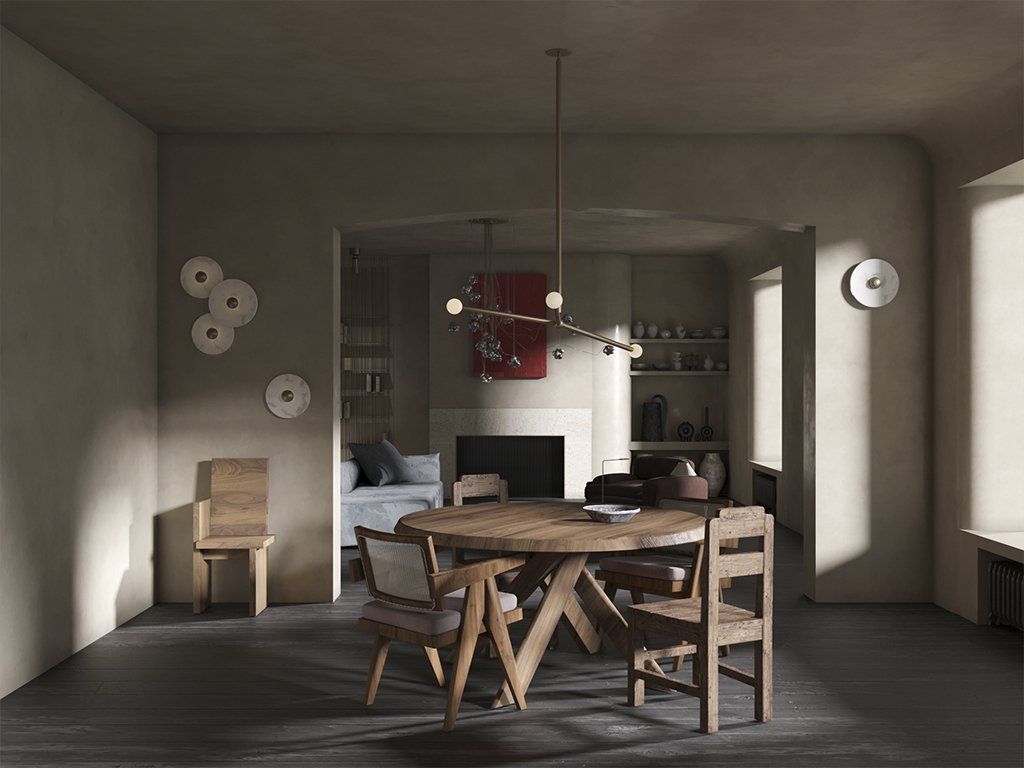
Kitchen
Continuing the natural palette with touches of brass and walnut, the designer team made key contemporary design acquisitions like the “Arrow” and “Median Sconce” lamps by Apparatus, “Conference Chair” by Pierre Jeanneret, and “House chair” by Liam Mugavin to add personality.
By enhancing the amount of natural light in the space, dark materials could then be selected. The designers selected a dark timber veneer for the kitchen cabinetry because of its striking color and beautiful natural grain. Integrated appliances were incorporated to ensure a seamless look, with a focus on the materials. The sleekness of the marble countertop in this space gives contrast in texture. Brass details can be seen throughout the home in the hardware and lighting fixtures.
The material palette – which includes dark stained walnut, antique brass, and natural textiles – was informed by the aesthetic of Wabi-Sabi philosophy. It was also important to reuse elements of the palette in interesting ways and make liaisons with it throughout, like the brass lights by Apparatus and the lower part of the kitchen island.
Our goal was to create a warm-minimalist and timeless house in tune with its past and the client’s needs. Composed of stone, wood, and brass, the home strikes a textural balance so often missing from obsessively clean-lined contemporary buildings.
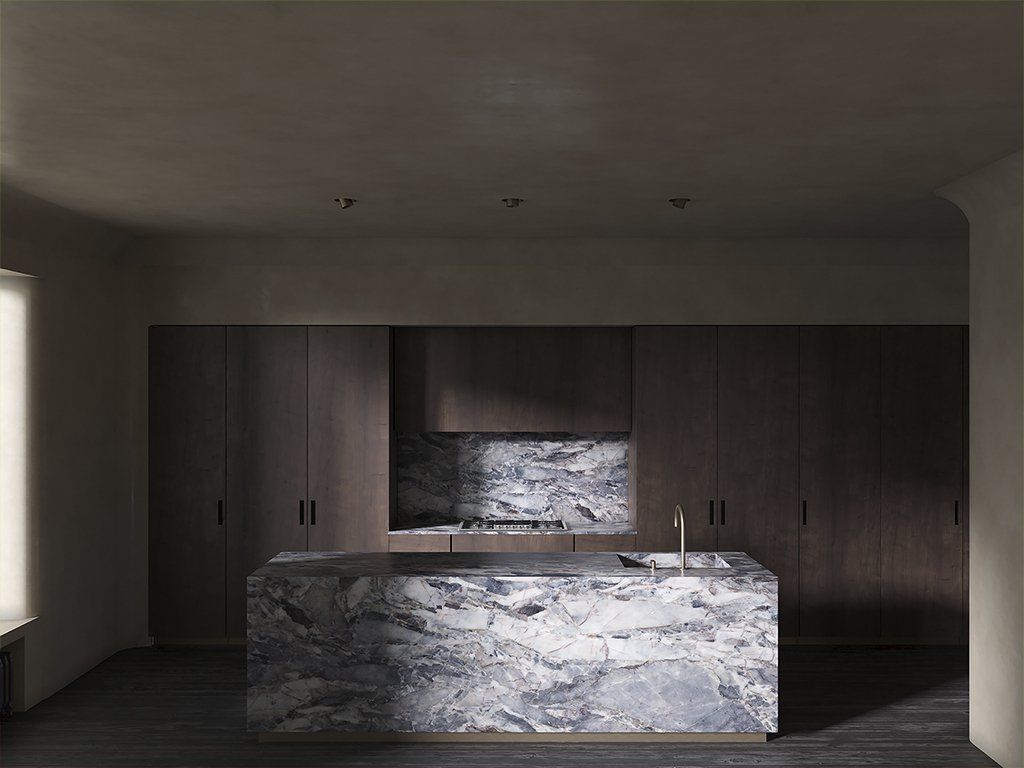
Wardrobe
Swathed in a muted material palette of marble and hand-brushed plaster, space is a place of serenity and reflection. The materiality of grey travertine that will weather over time and of timber boards that are oiled, not sealed, to keep their surface alive to their use - these are real materials that, unlike synthetics, will patina and become improved and more complex with time. They are also materials that are as old as the practice of building itself.
The wardrobe area features a marble island and wood cabinetry to conceal possessions that aren’t necessary for display. Due to the small size of the house, the designers decided to have a wood floor, to eliminate barriers between different uses and create a spacious effect.
Bathroom
The bathroom offers a rustic warmth, tranquility, and natural aesthetic. Like the rest of the apartment, the bathroom is not only beautiful but also functional. All taps and mixers in this house were designed by John Pawson for Cocoon company. “Slim Wall Sconce” lighting by Articolo.
Bedroom
Homeowners love buying art, he’s that person who will always be returning home from a trip and brings something with him for his collection.
The “Brutus Chair” Designed by Kristian Sofus Hansen & Tommy Hyldahl for 101 Copenhagen company cast in lightweight fiber concrete, which creates a unique surface texture and emphasizes the fine balance between soft architectural lines and organic curves. “Column Sconce” in oxidized oak designed by New York-based design studio Workstead.
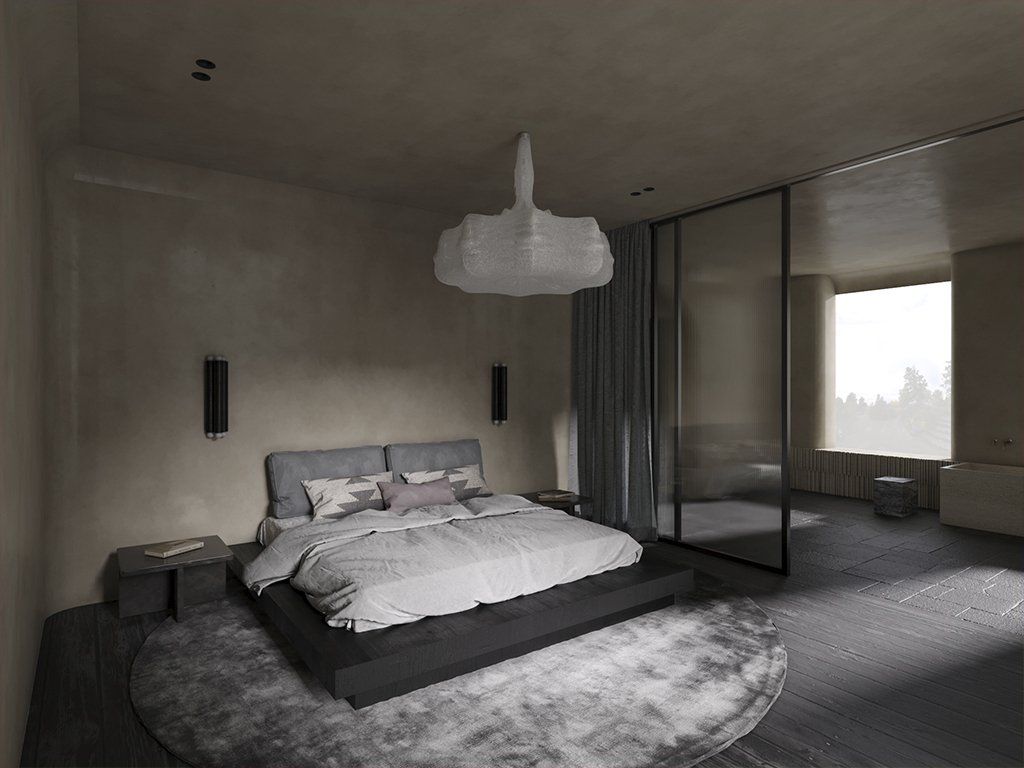
SHARE THIS
Contribute
G&G _ Magazine is always looking for the creative talents of stylists, designers, photographers and writers from around the globe.
Find us on
Recent Posts

Subscribe
Keep up to date with the latest trends!
Popular Posts








