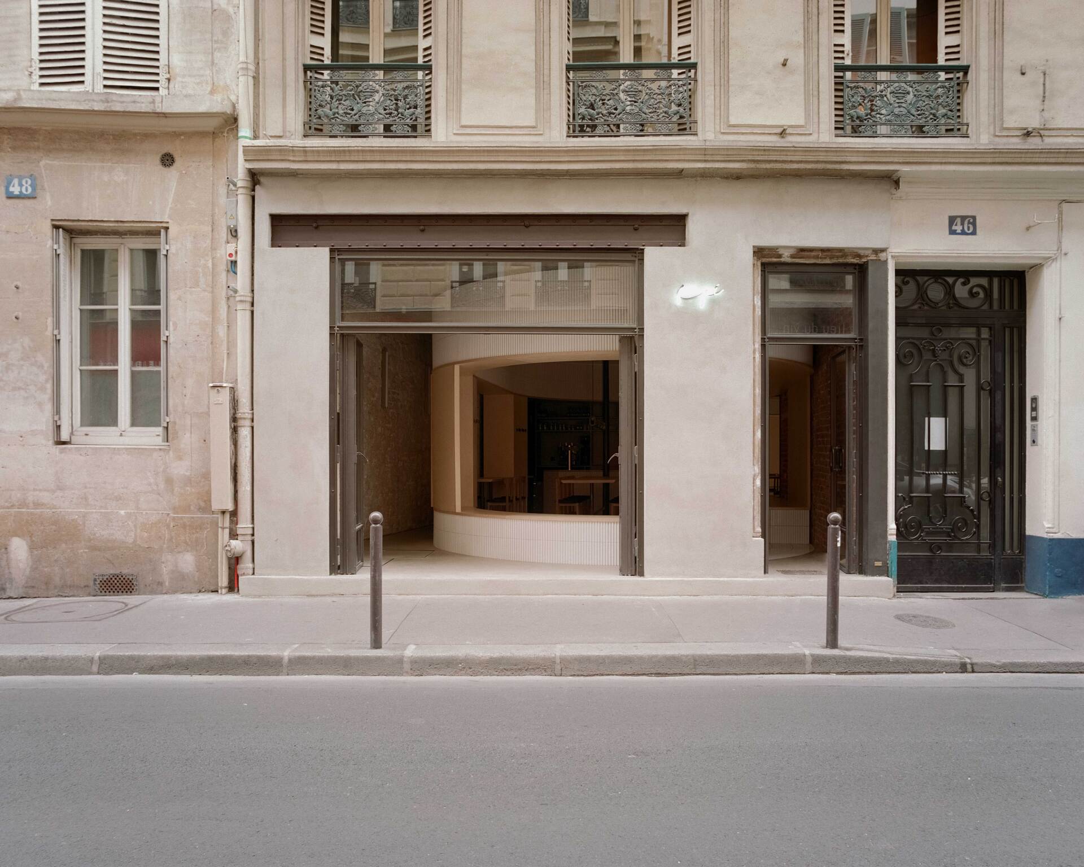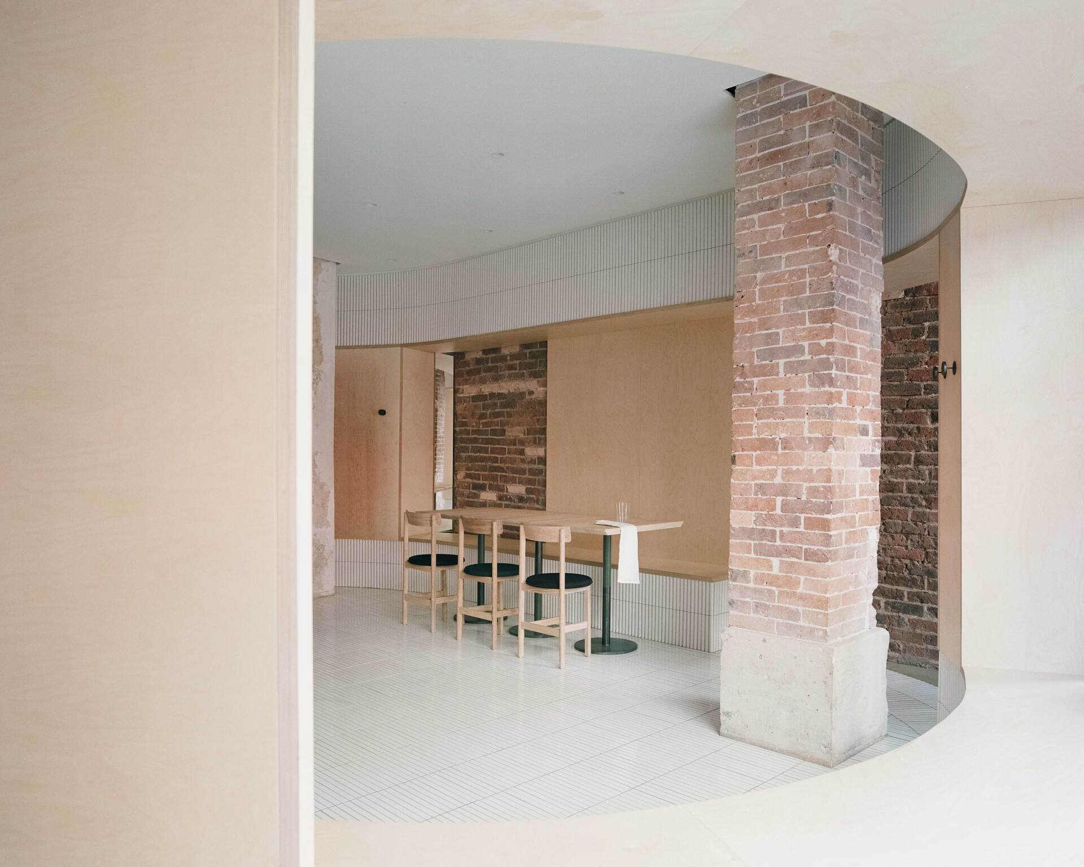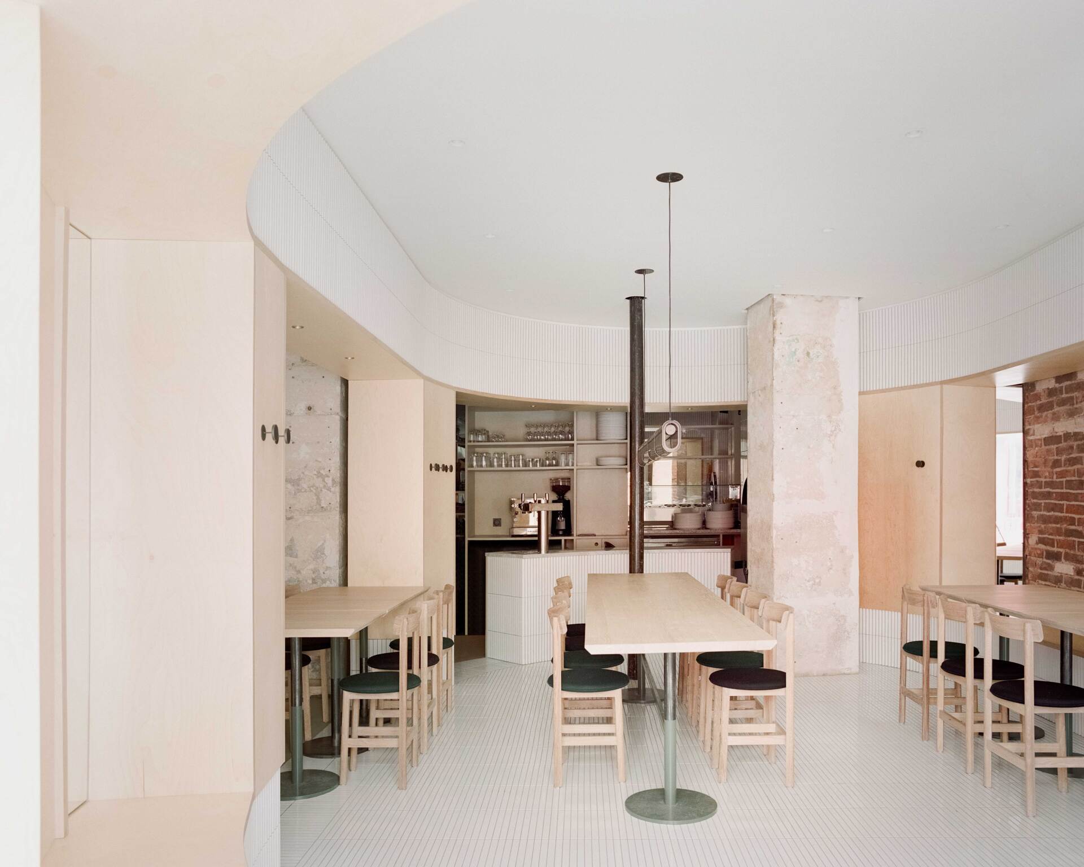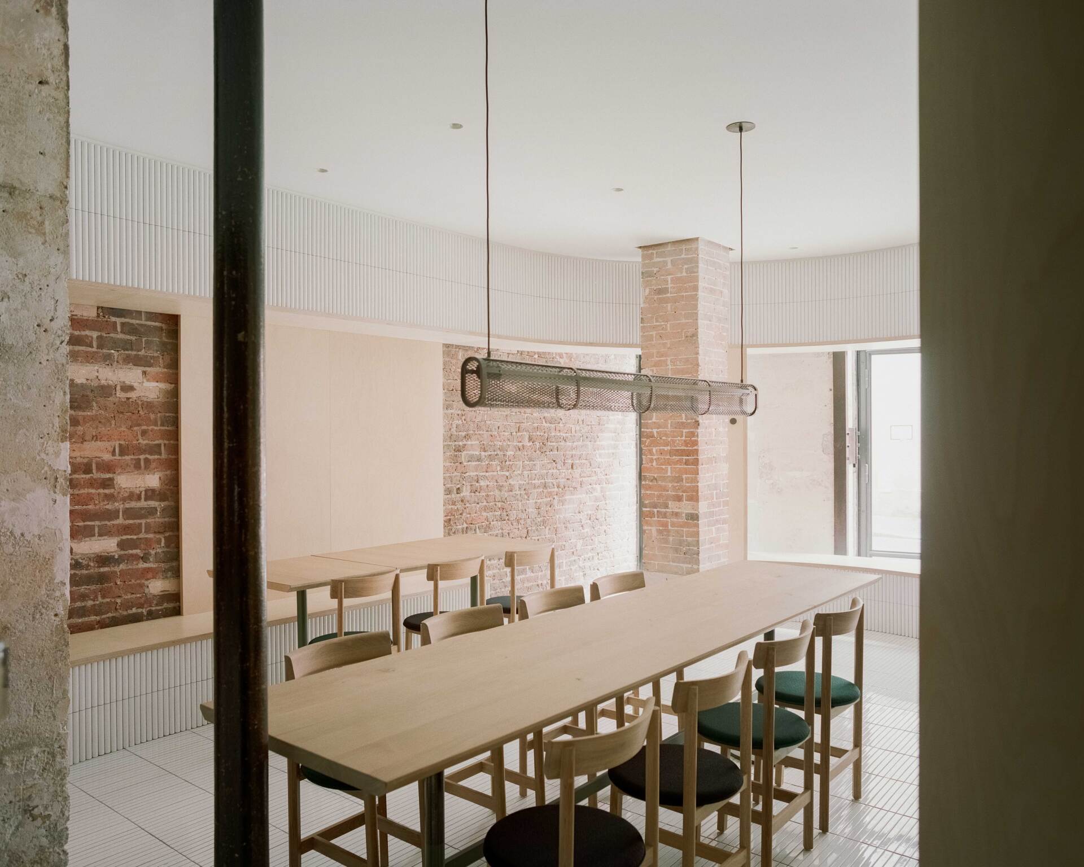The Arena – Papi Restaurant
Nestled in the Grands Boulevards district of Paris’ 9th arrondissement and renewed by Neri&Hu, Papi is the latest brainchild of up-and-coming restaurateur Etienne Ryckeboer.

Located on the ground floor of a typical late 19th century Haussmann building, Neri&Hu’s design concept celebrates the layers of material heritage that narrate the history of the city itself. During the dismantling phase, the site was treated carefully; by stripping back the strata of finishes that have built up through the decades, the beauty of the bare materials is revealed. Every single existing element was meticulously examined, and the challenge was in resisting the urge to fix every imperfection, to instead honor the imprint of time upon each surface. On the interior, portions of limestone and brick walls, a raw steel column, and a brick column are preserved and integrated into the design. On the façade, an existing steel I-beam lintel is featured, while a segment of old stone moulding by the entry is left exposed, stitching the façade seamlessly to that of the neighboring building. Each fragment represents a different period in Paris’ history, forming a beautiful yet challenging existing canvas for the architects to intervene.

The new raw steel framed glass façade, which is fully operable, maintains a constant visual continuity between the street and the venue, and effectively extends the public realm into the interior. As guests enter the space through the main door, there is an immediate juxtaposition of materials, even the new materials such as tile and glass have a story to tell. Mirrors are placed strategically to create dynamic perspectives and create voyeuristic moments between interior and exterior but also inviting guests within to cross gazes. The spatial and material strategies deployed create a layered reading against the historical backdrop, offering guests a variety of experiences to explore within the space—moments of both public introversion and private extroversion.

Despite the compact 52 square meters of usable area, Neri&Hu’s proposal boldly inserts two figures into the space: an oblong volume forming an arena-like enclosure that integrates all the functional needs of seating, display, chef’s prep counter, privacy screen, as well as a round shape containing the wood-burning oven. Clad in handmade convex-curved white ceramic tiles, the enclosure features large openings framed with thick birch plywood that become seating benches for guests. Entering into the arena, floors are also adorned with narrow white ceramic tiles, and guests are instantly transformed from spectator to a performer on stage. The central communal table features a long custom pendant light above, while a series of lights by Viabizzuno create a stark modern contrast on the old limestone wall. Custom wood and fabric chairs, manufactured by De La Espada, were designed by Neri&hu specifically for Papi Restaurant to fit within the limited footprint.

SHARE THIS
Contribute
G&G _ Magazine is always looking for the creative talents of stylists, designers, photographers and writers from around the globe.
Find us on
Recent Posts

Subscribe
Keep up to date with the latest trends!
Popular Posts

















