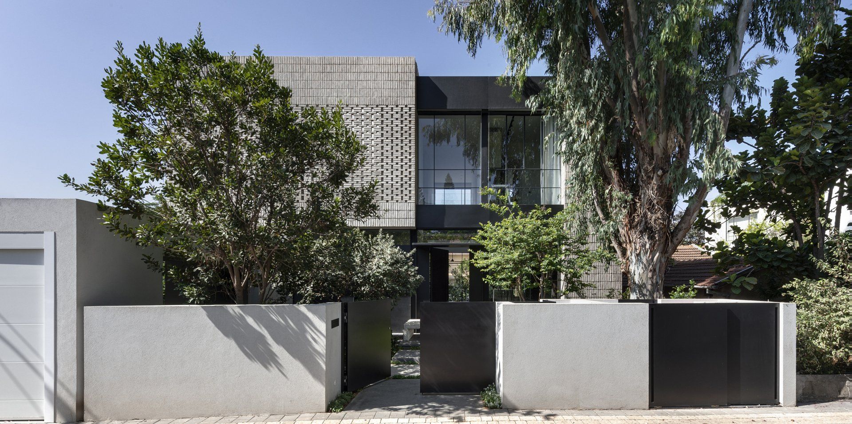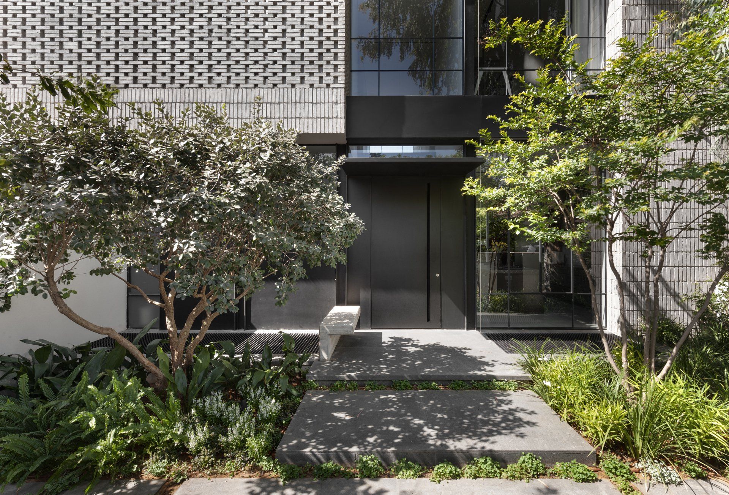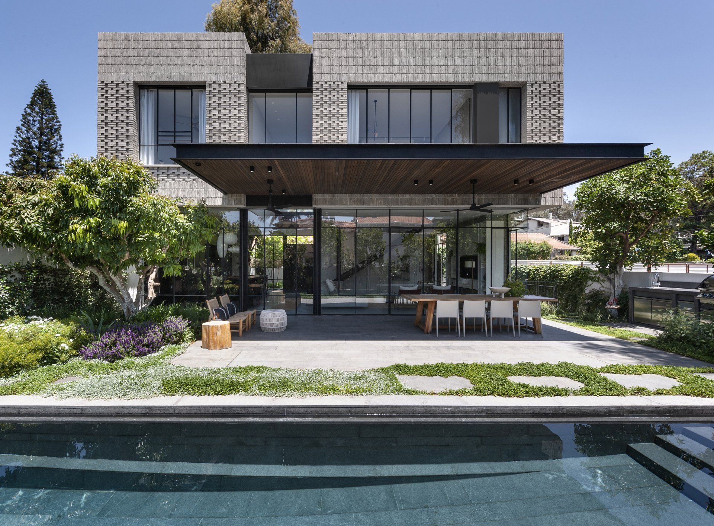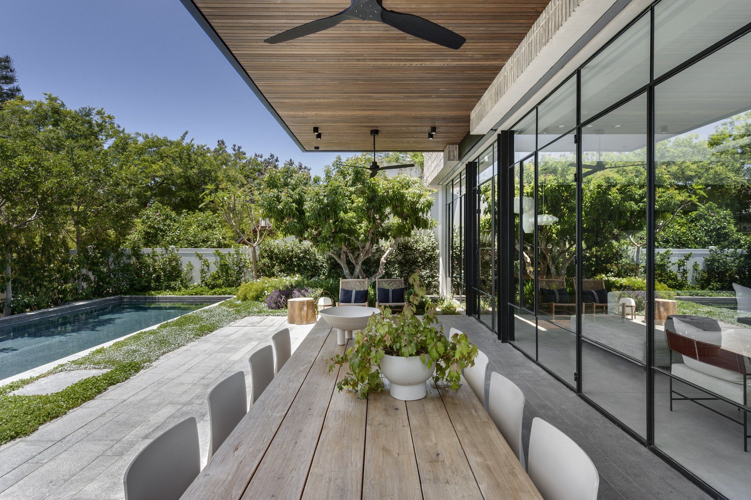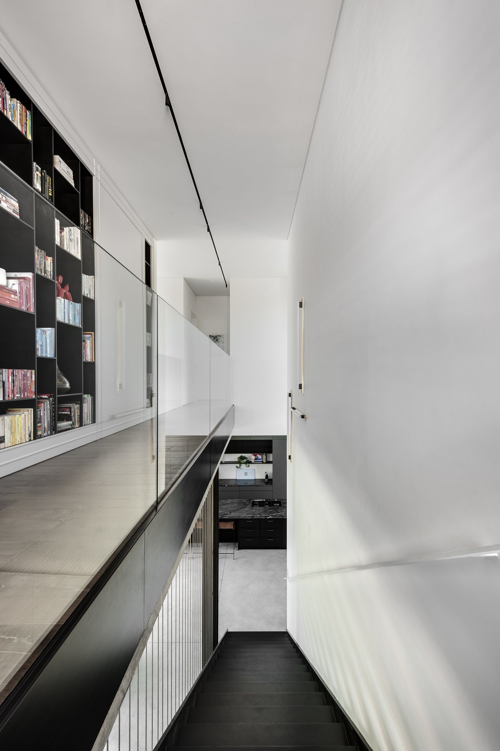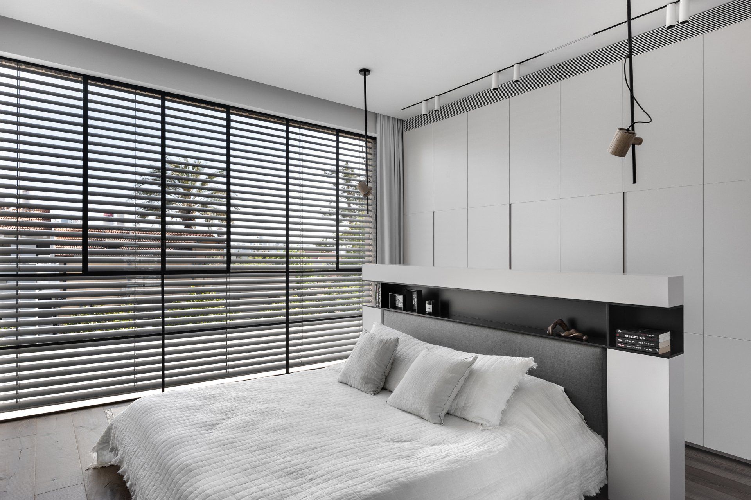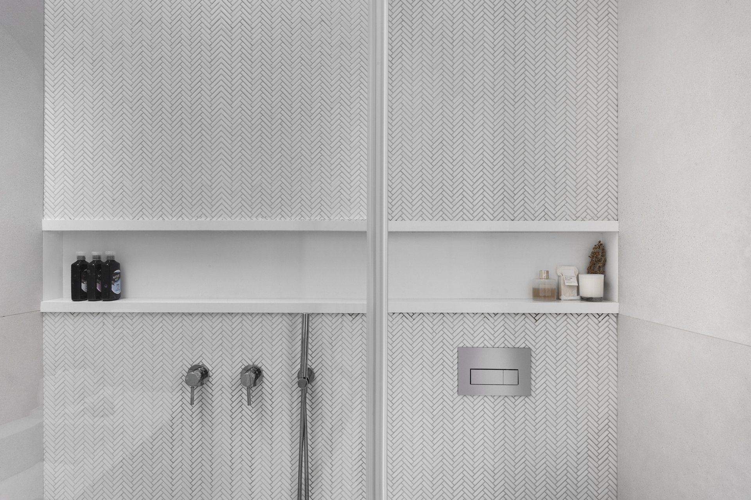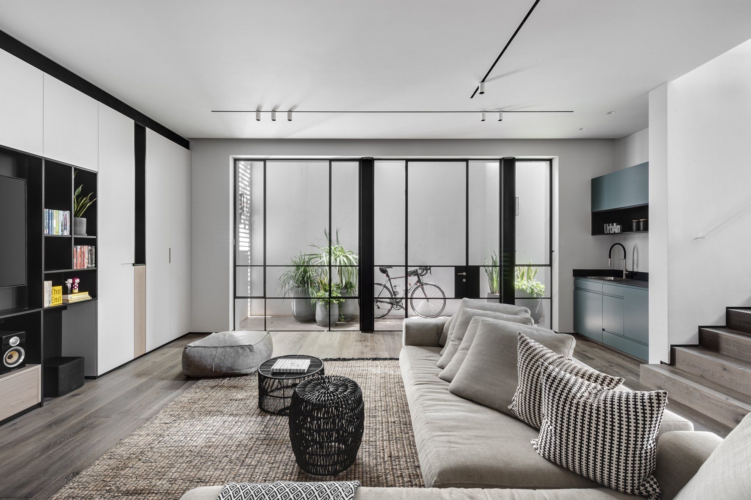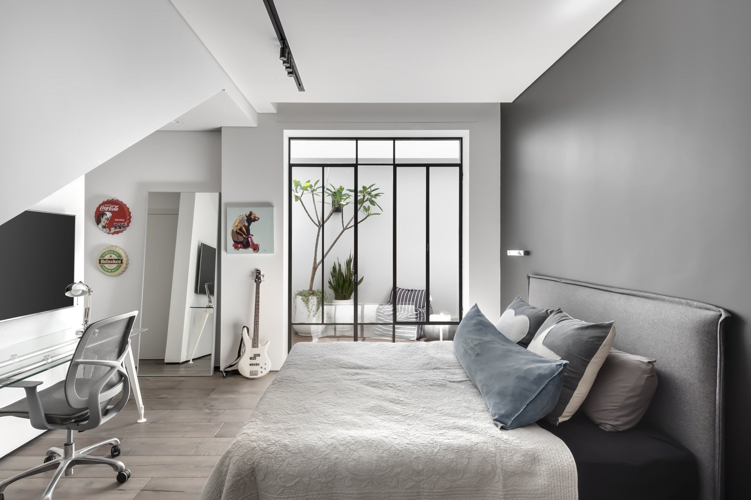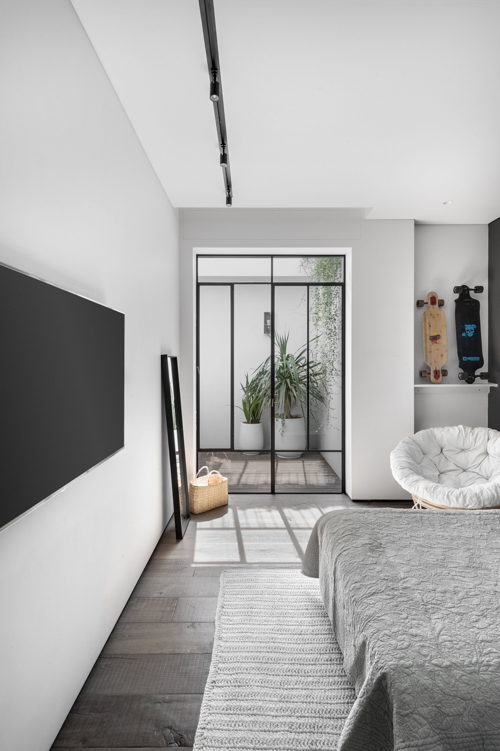WR House
Sharon Weiser Architecture projected a 320 m² house distributed over 3 floors for a family in Tel Aviv.
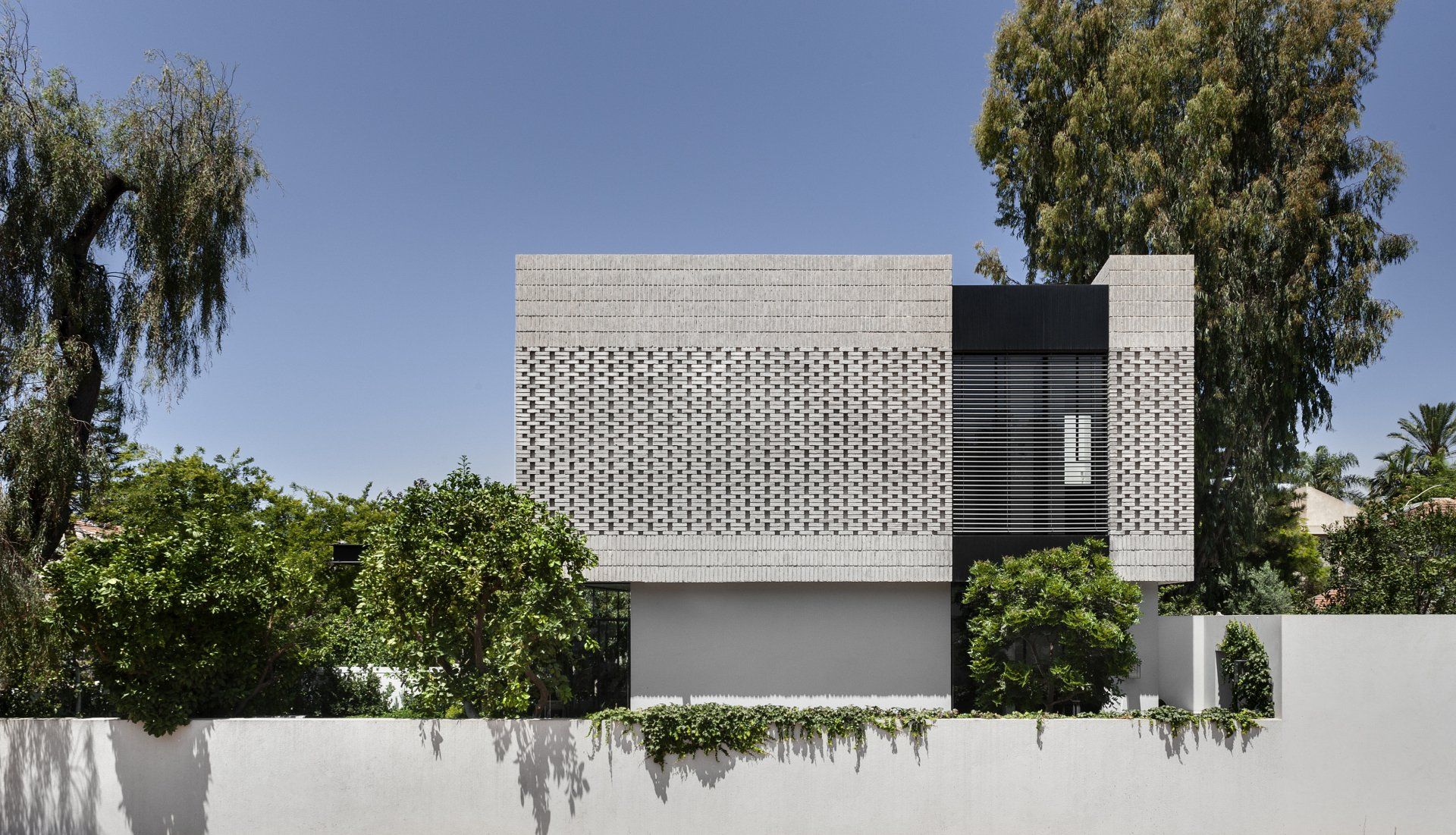
On a 400 m² plot, the house was built in an industrialized style that combines colored metal plates in black, which highlights the desire to create a temporary presence structure that respects the natural environment and the urban fabric.
The facade of the house is covered by the British in lace fabric, from the traditional building which gives respect to matter, and restores the old Tel Aviv houses.
The entrance floor is built as an open space, the line starts from the front door and accompanies double space until the exit to the garden, where the view meets the swimming pool and the protective back fence.
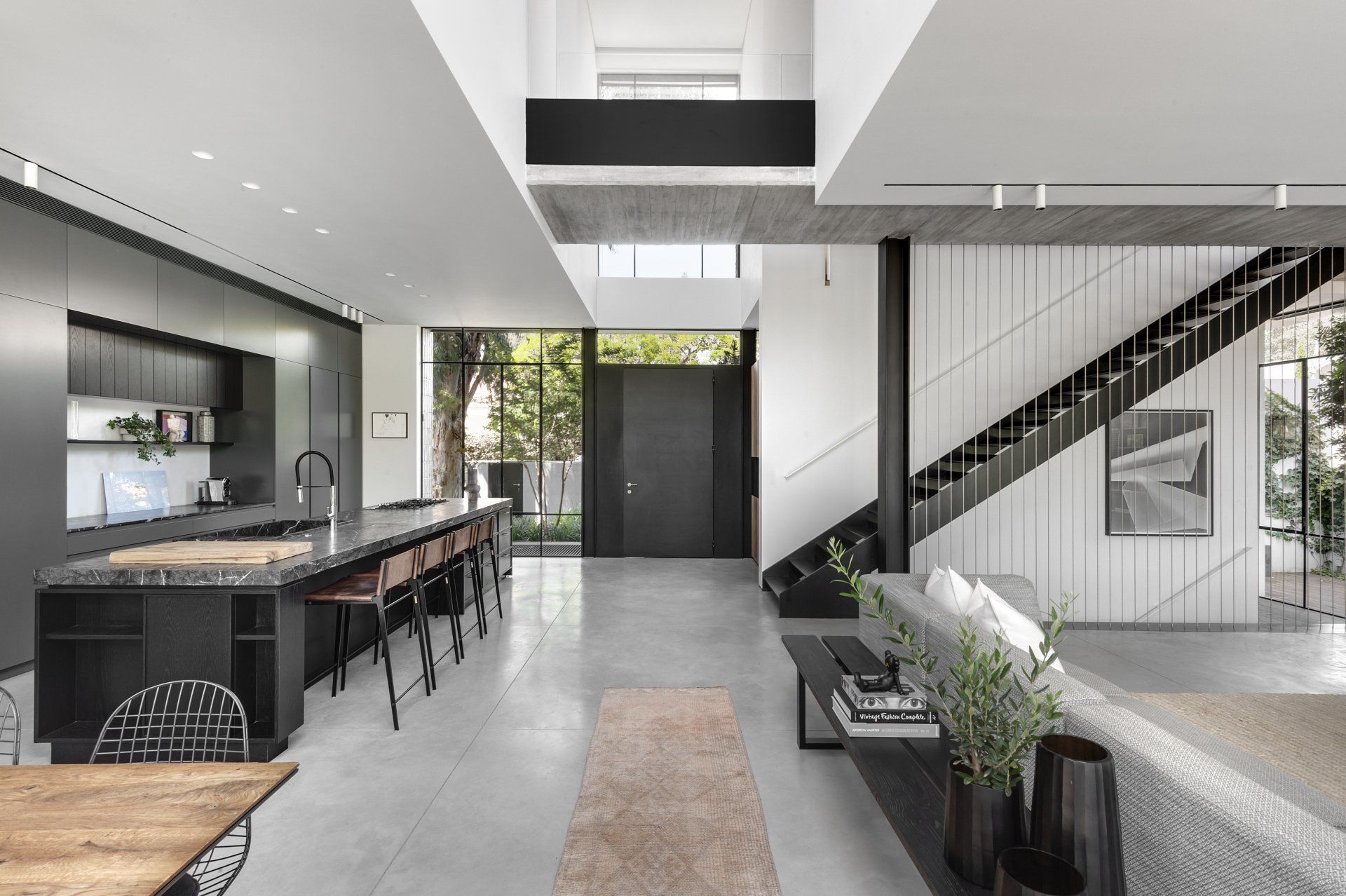
The public functions are located on the ground floor, the living room library creates a center for public space and all functions are directed to it.
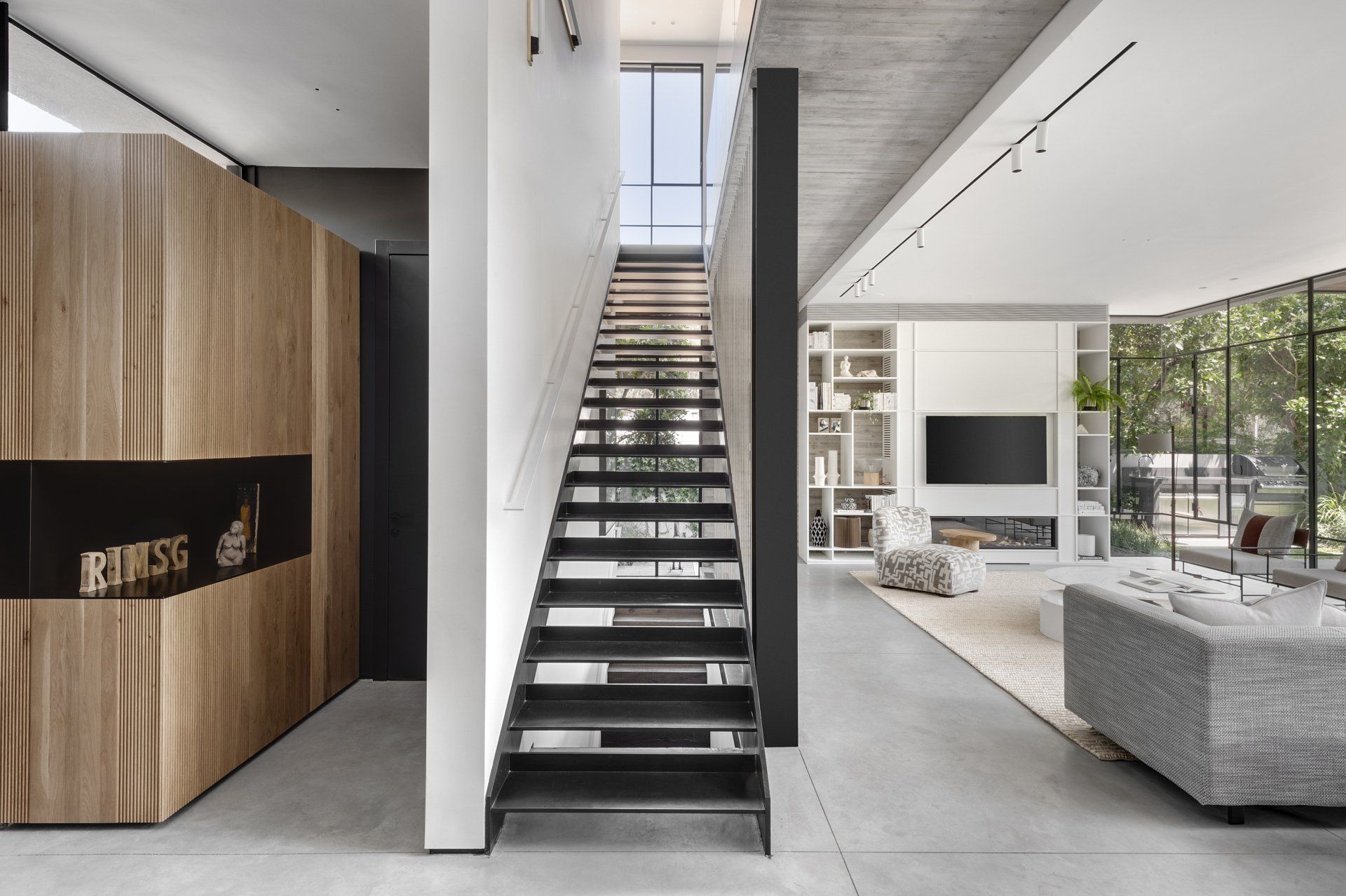
The vertical axis of the ground floor contains the stairs and the bridge on the first floor, characterized by bare concrete at the bottom of it and will go down to the living room wall with the integrated television and fireplace.
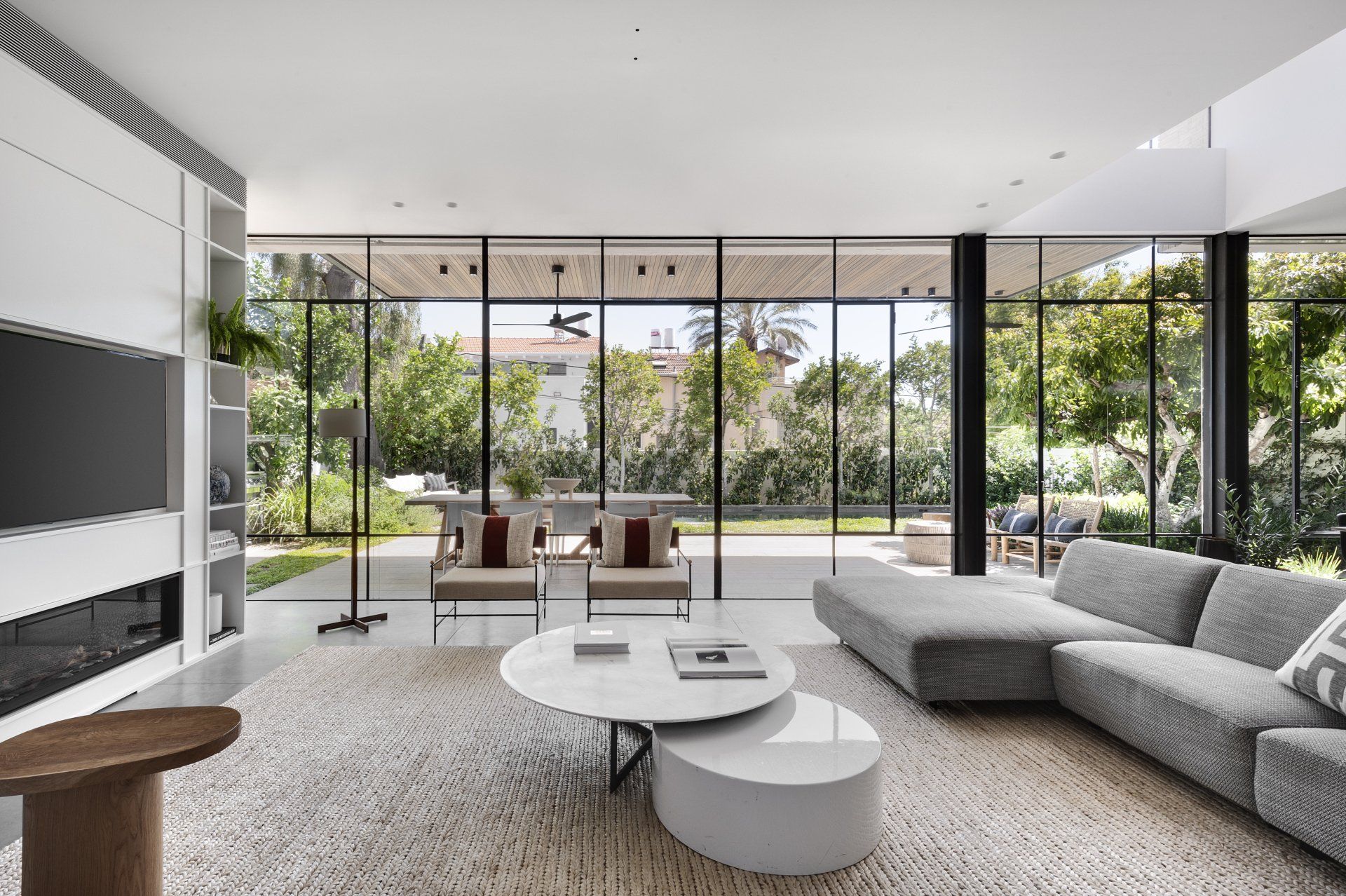
Kitchen, living room, dining room and work area are hidden behind the staircase. The entire entrance floor is surrounded by lagoons from floor to ceiling, creating complete transparency and uniformity between tight faces.
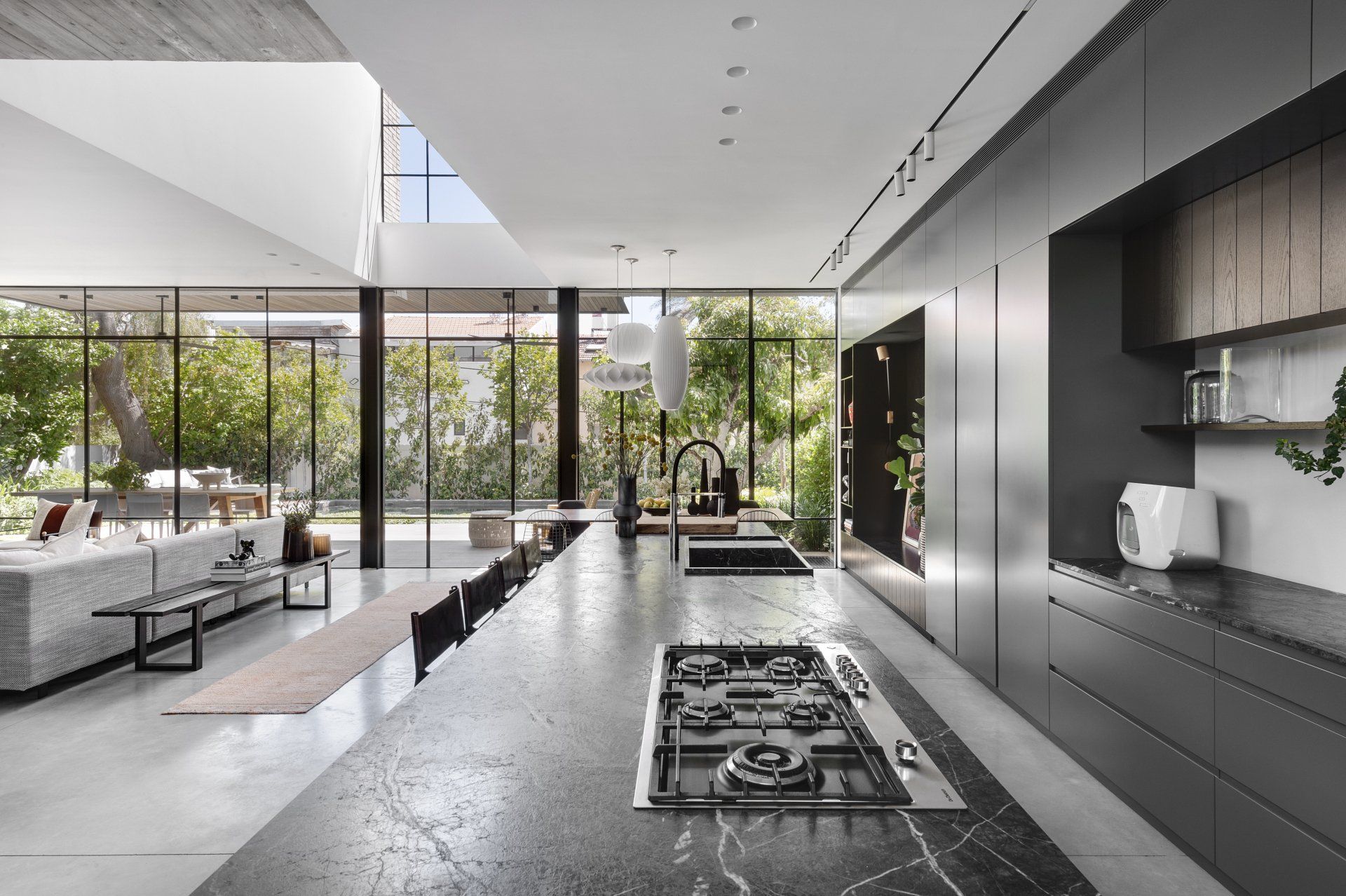
Combining natural materials: Bare concrete floor, metal stairs and bare concrete on the walls, to create layers and layers of different materials and reflections between region and region.
The bedrooms of the parents and children were designed on the first floor. The crossing between the rooms is accompanied by a bridge with a library and a glass railing, giving transparency and views to the lower space and the views of the neighborhood's vegetation and sky.
The basement floor has a central family space and two suites for the older children.
SHARE THIS
Contribute
G&G _ Magazine is always looking for the creative talents of stylists, designers, photographers and writers from around the globe.
Find us on
Recent Posts

IFEX 2026 highlights Indonesia’s Leading Furniture Design for the Southeast Asian and Global Markets




Subscribe
Keep up to date with the latest trends!
Popular Posts






