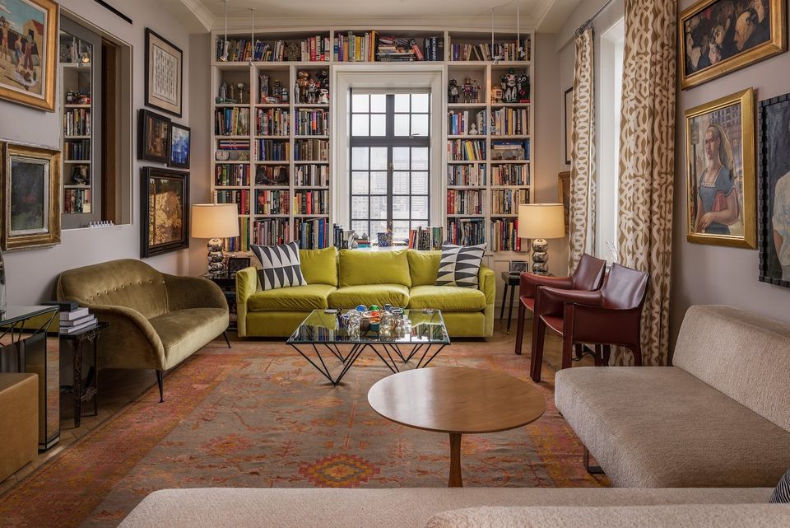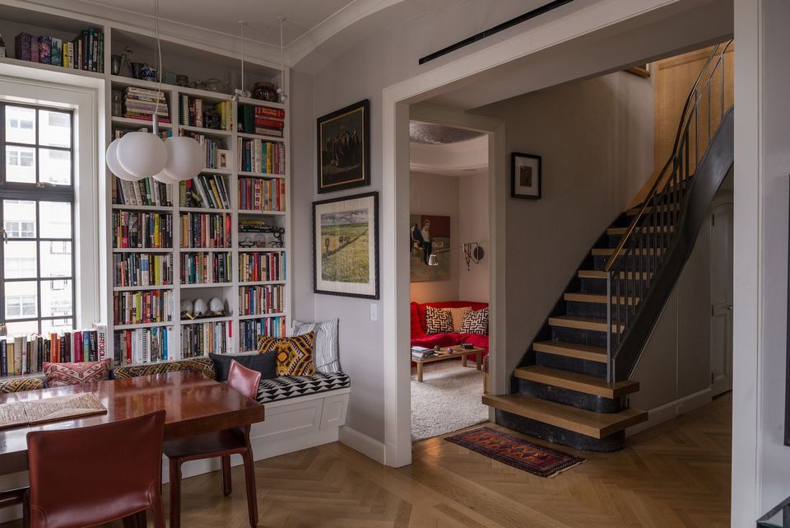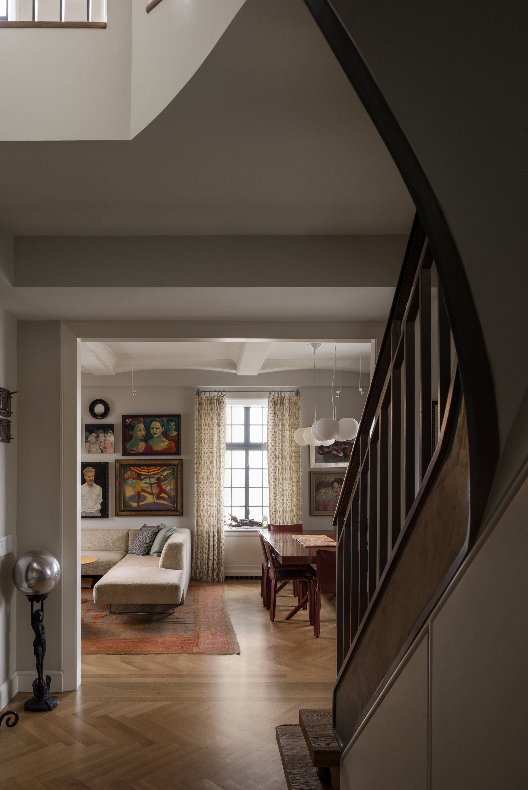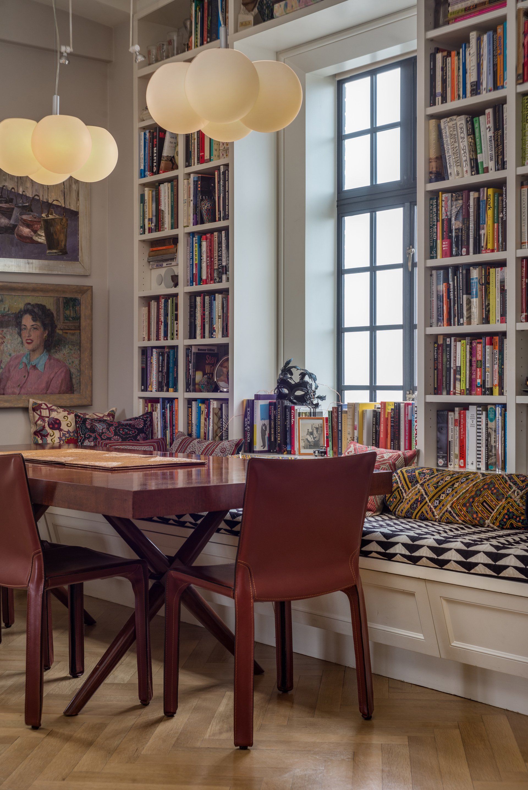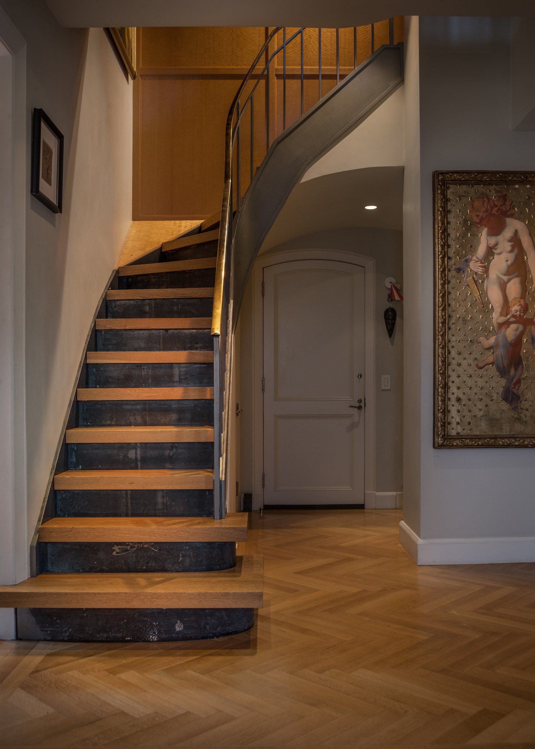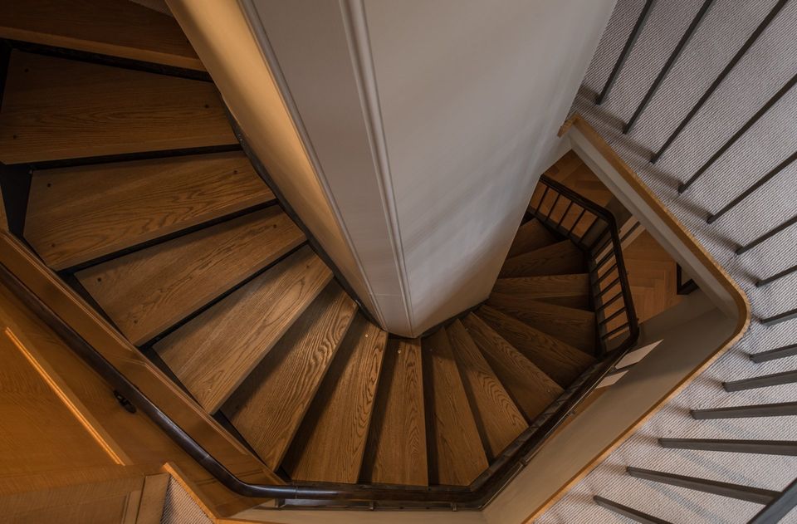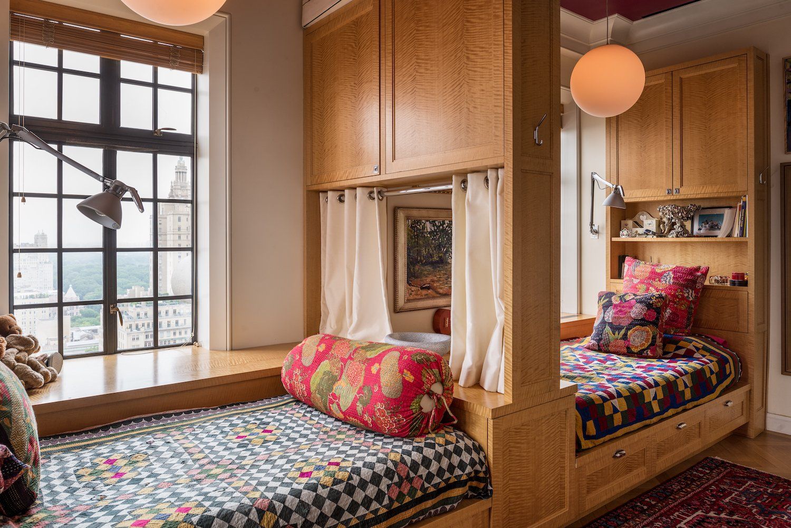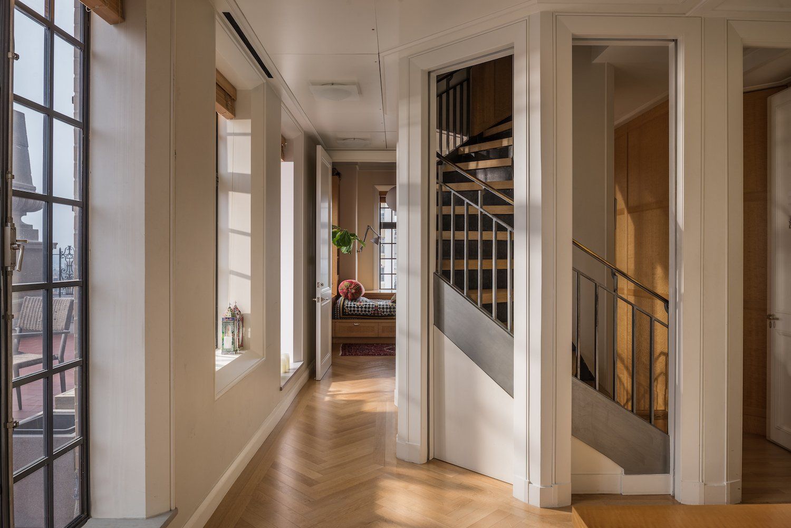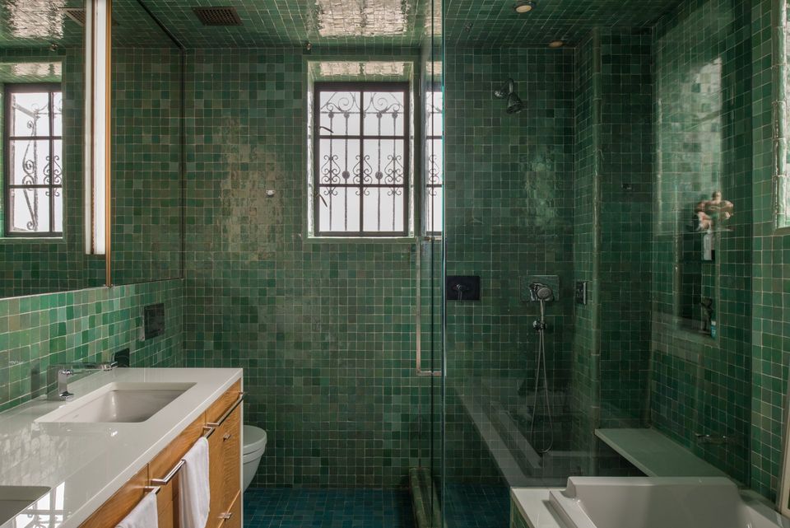W72nd Penthouse
May 23, 2020
Located on the top three floors of the historic Oliver Cromwell Building in New York City, the W7nd penthouse’s interior was transformed by Mutuus Studio into a playful and warm space where historic meets modern, combines art and textiles.
Located in the historic Oliver Cromwell Building, The W72nd penthouse inhabits the top three floors of the historic building in the Upper West Side of Manhattan. With commanding views of Central Park, it’s an awe-inspiring refuge from the frenetic pace of NYC. The clients, a financier and a tech entrepreneur, one from Pakistan and the other a Detroit native, longed for a cozy retreat to counterbalance their busy lifestyle. The fusion of two cultural backgrounds are apparent in the mixtures of textiles and material selections throughout the home. With two growing daughters and a steady stream of house guests, the project aimed to accommodate their family as well as act as a secluded shelter away from city life.
The space is first met with a glimpse of a stunning oak herringbone floors and steel circular staircase that connects all three floors and serves as the central backbone of the space. Facing the staircase is the main floor living and dining area perfectly framed as the home’s first introduction to the space. The area showcases an eclectic art collection and a library for the voracious literary appetite of the homeowners along with objects of curiosity from the client’s travels. Instantly eye-catching is the dining area which features a stunning dining table and leather chairs and flanked by a banquette covered with a custom Suki Cheema textile. Adjacent is a small media room punctuated by a bright red Ligne Roset couch. Where old meets new, the juxtaposition of textiles.
The tiered floor plates provided a challenge for maximizing space as each level gets increasingly smaller as you go up. The design team began to think like a shipwright to design unexpected built-ins that evoke the feeling of being in a sailboat in the sky. On the second floor, up the oak and steel staircase, is small office, a bedroom with two beds in a unique head-to-toe configuration surrounded by figured maple built-in storage looking to the prominent views of the penthouse’s towering over Manhattan.
Also, on the second floor is a bathroom, a small kitchenette, and a gracious balcony that continues to overlook to the busy cityscape below.
Photography by Gabe Border
www.mutuus-studio.com
SHARE THIS
Contribute
G&G _ Magazine is always looking for the creative talents of stylists, designers, photographers and writers from around the globe.
Find us on
Recent Posts

At a time when design is redefining its priorities, the contemporary landscape of interiors, décor, and outdoor living is clearly shifting from a digital-centric vision toward a more human, emotional and nature-driven approach. This transition was strongly evident during the latest editions of Warsaw Garden Expo and Warsaw Gift & Deco Show , held at Ptak Warsaw Expo from 10th to 12th February 2026.
Subscribe
Keep up to date with the latest trends!
Popular Posts

At M&O September 2025 edition, countless brands and design talents unveiled extraordinary innovations. Yet, among the many remarkable presences, some stood out in a truly distinctive way. G&G _ Magazine is proud to present a curated selection of 21 Outstanding Professionals who are redefining the meaning of Craftsmanship in their own unique manner, blending tradition with contemporary visions and eco-conscious approaches.




