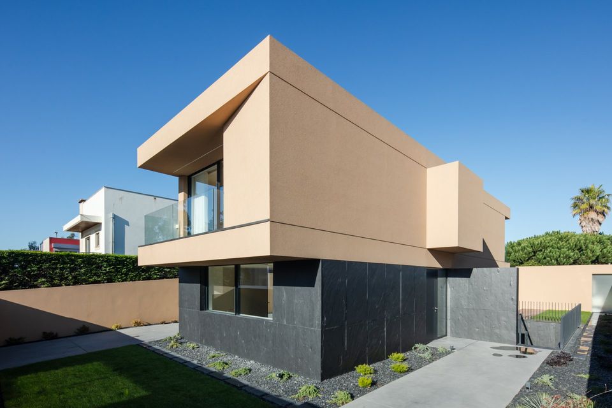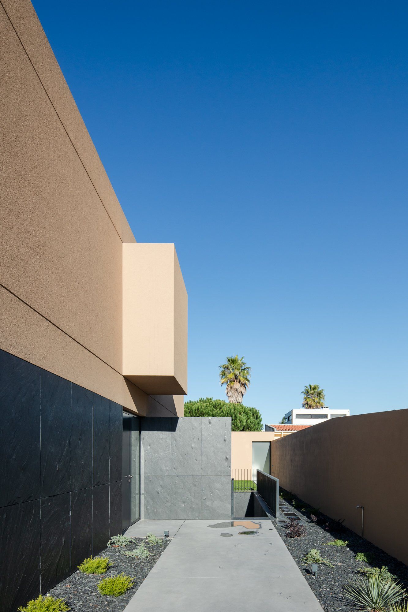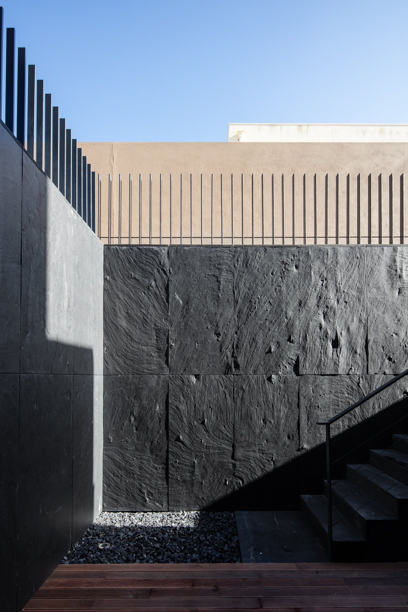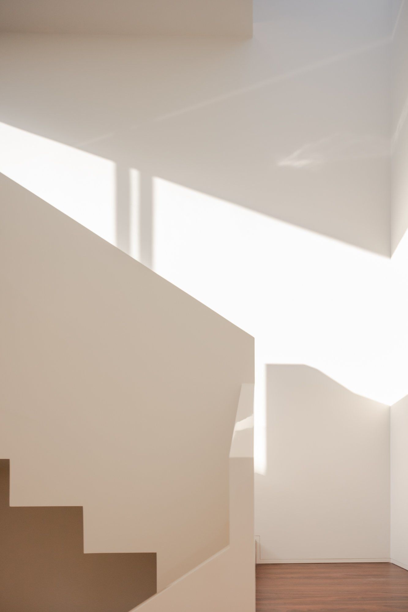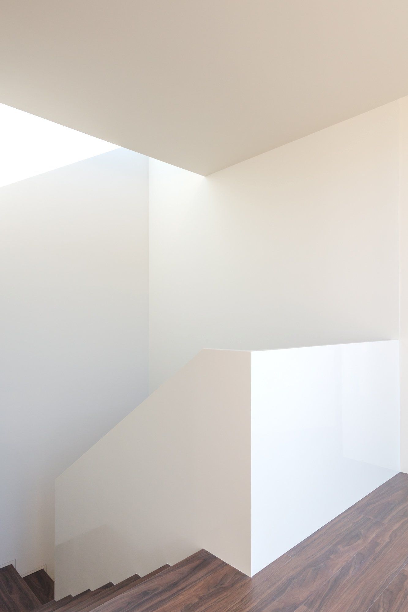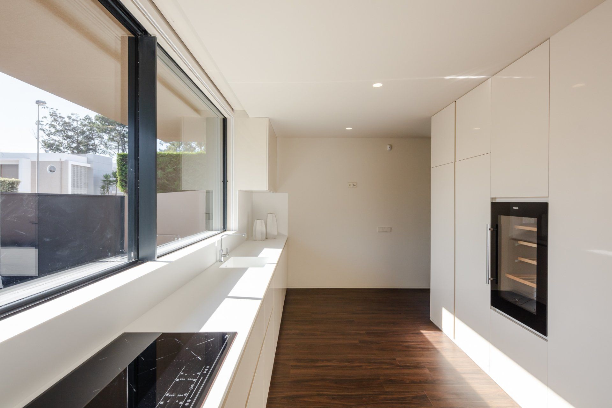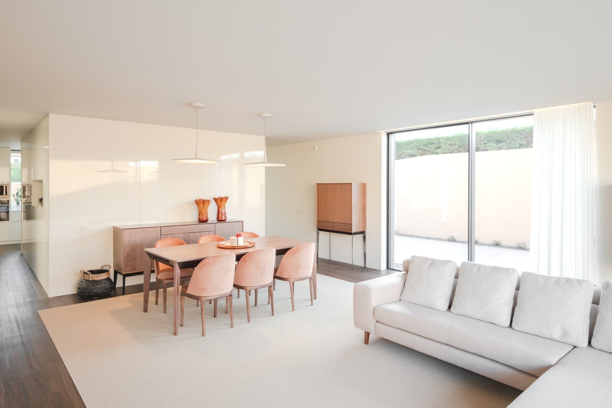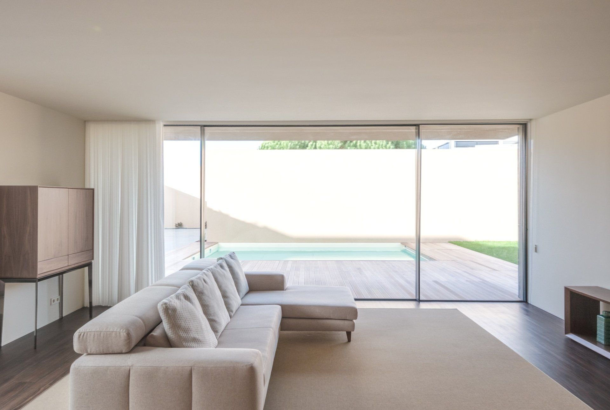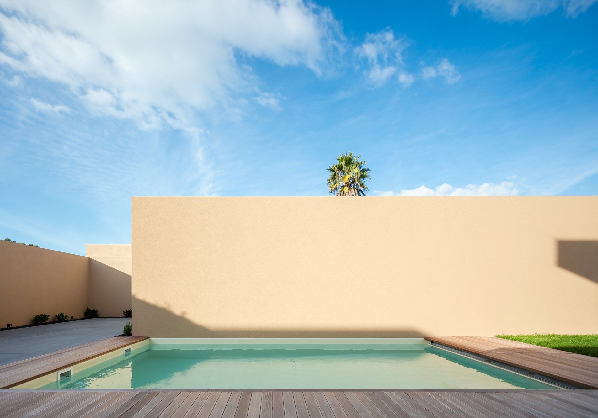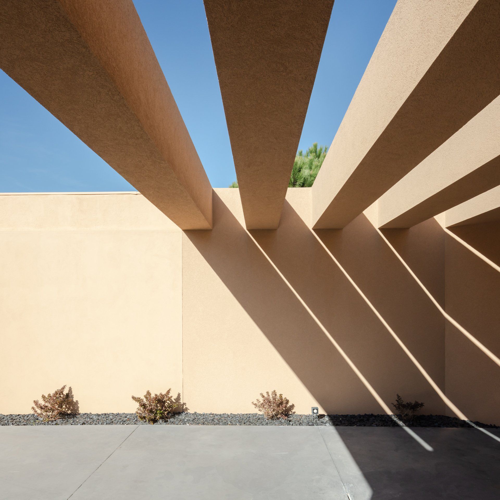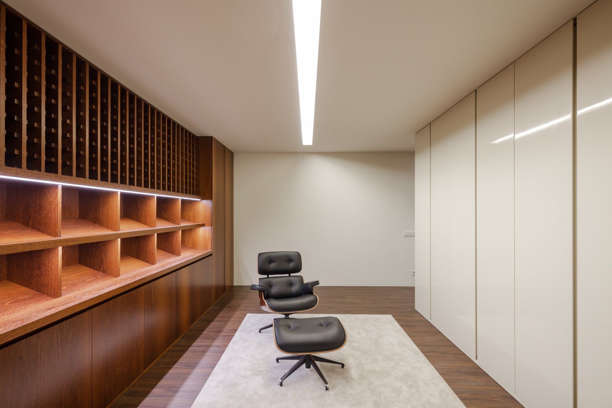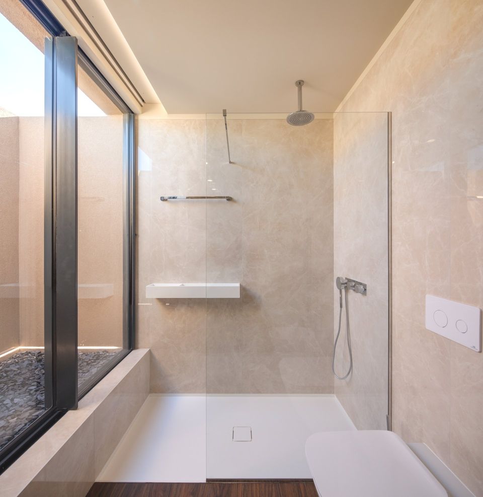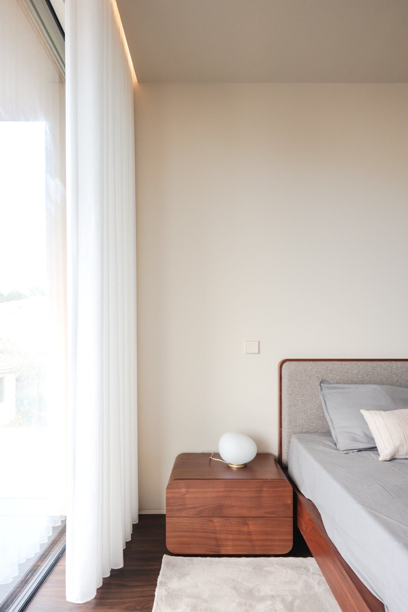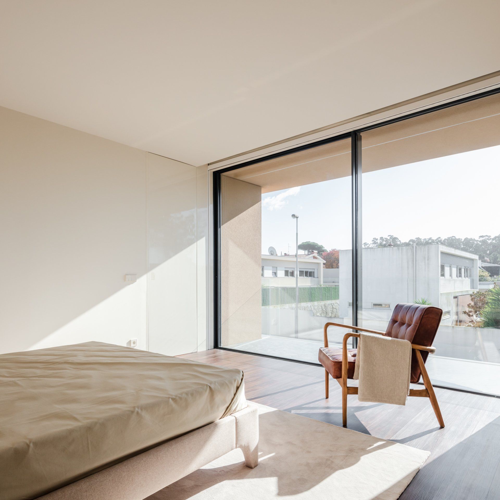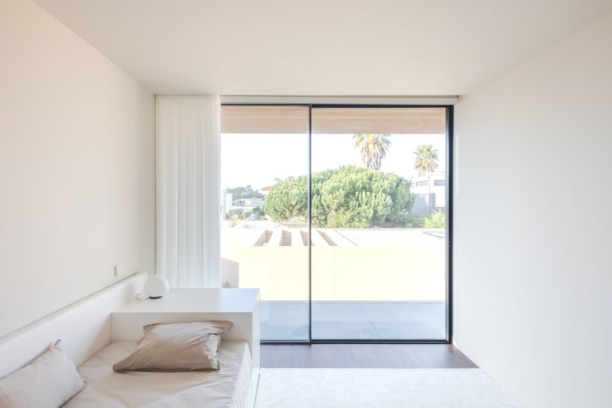Areia House
May 21, 2020
The Portuguese architect Raulino Silva projected a house located in Árvore, in an urban allotment very close to the beach of Areia, Vila do Conde.
The urban allotment’s license allows the construction of a basement and two floors for a single-family housing, and also an annex for car parking. The main entrance to the house, on the East façade, is protected by the patio’s volume, suspended in the same façade. On the ground floor, facing the street, we have the kitchen and in the central area the stairs, the service toilet and the storage.
The living and dining room in the back area extends to the pool through a wood deck flooring. As the pool is leaning against the annex, the annex wall was extended for the entire length of the pool, hiding the garage gate.
In the basement floor there's the wine cellar, the technical area, the laundry room and a TV room, which opens into the east patio. The patio, with exterior stairs, allows the lighting and natural ventilation of the space.
Upstairs, the master suite with balcony faces the street and has a dressing room and a bathroom with a patio. The other two bedrooms are on the opposite facade, and have also a balcony and a dressing room. The support bathroom is also lit by a patio.
Photography by João Morgado
www.raulinosilva.blogspot.com
SHARE THIS
Contribute
G&G _ Magazine is always looking for the creative talents of stylists, designers, photographers and writers from around the globe.
Find us on
Recent Posts

At a time when design is redefining its priorities, the contemporary landscape of interiors, décor, and outdoor living is clearly shifting from a digital-centric vision toward a more human, emotional and nature-driven approach. This transition was strongly evident during the latest editions of Warsaw Garden Expo and Warsaw Gift & Deco Show , held at Ptak Warsaw Expo from 10th to 12th February 2026.
Subscribe
Keep up to date with the latest trends!
Popular Posts

At M&O September 2025 edition, countless brands and design talents unveiled extraordinary innovations. Yet, among the many remarkable presences, some stood out in a truly distinctive way. G&G _ Magazine is proud to present a curated selection of 21 Outstanding Professionals who are redefining the meaning of Craftsmanship in their own unique manner, blending tradition with contemporary visions and eco-conscious approaches.




