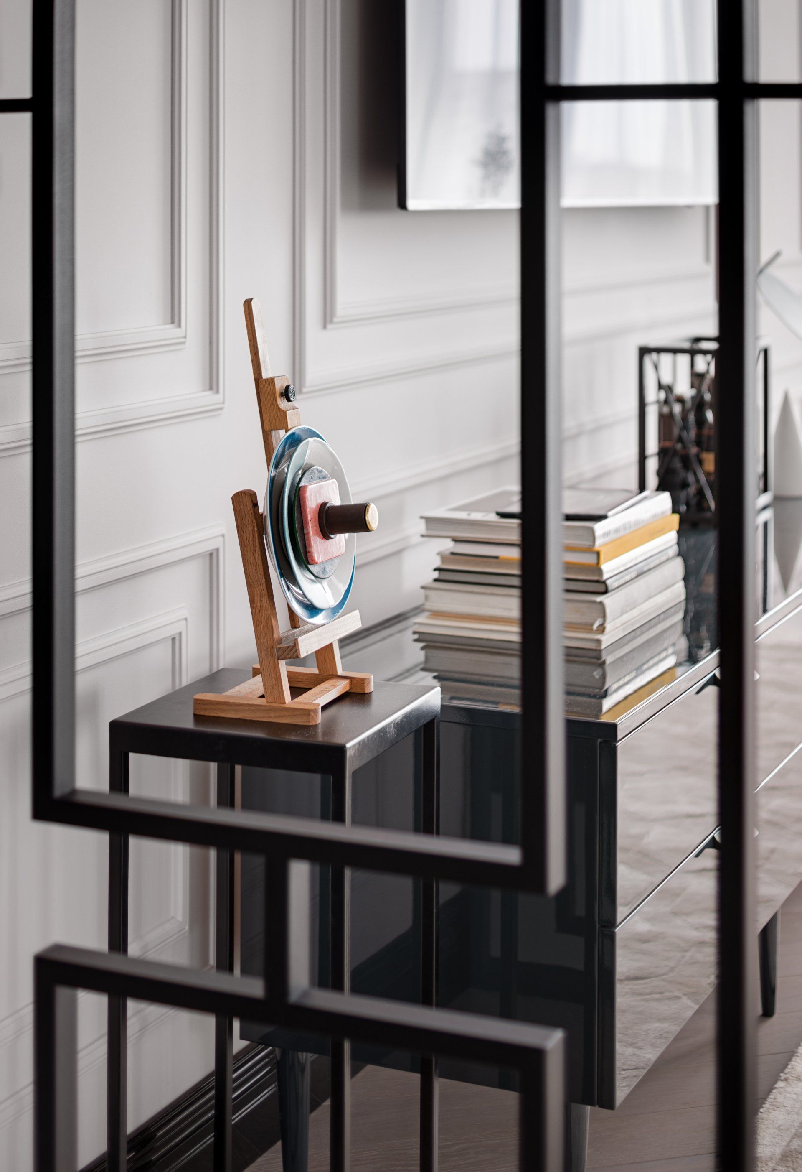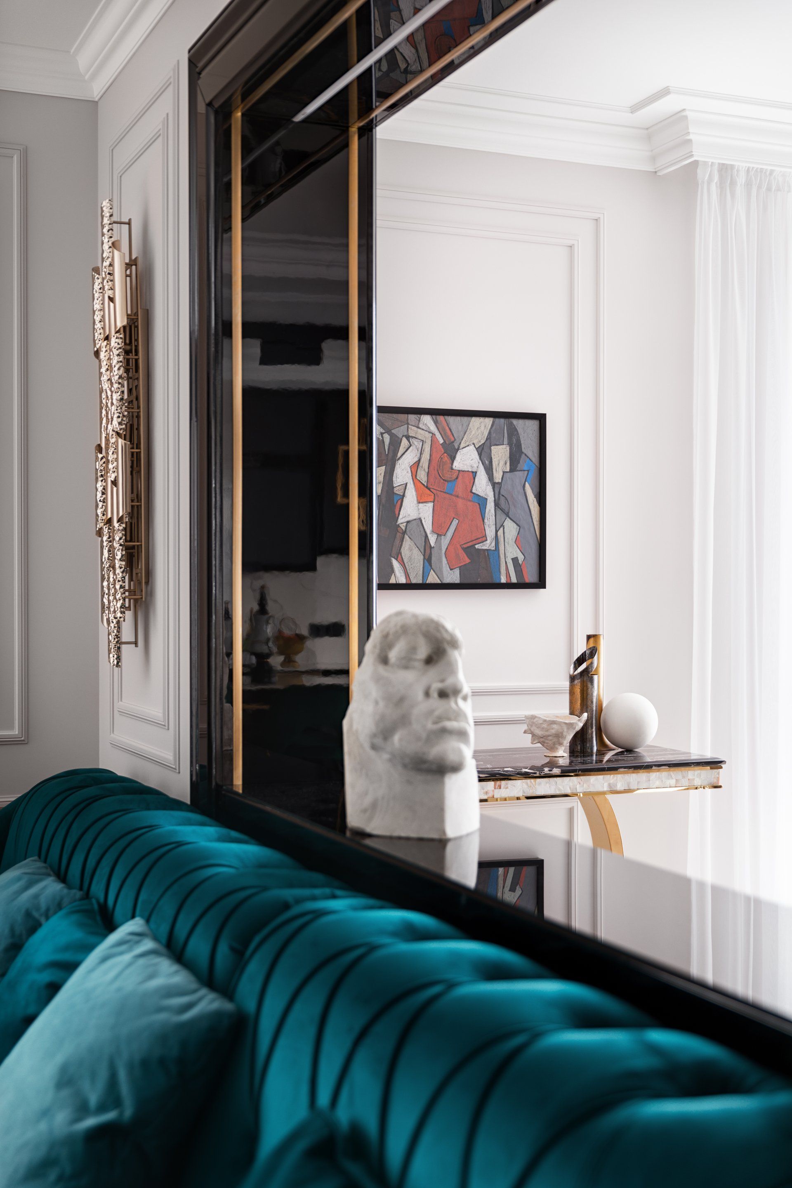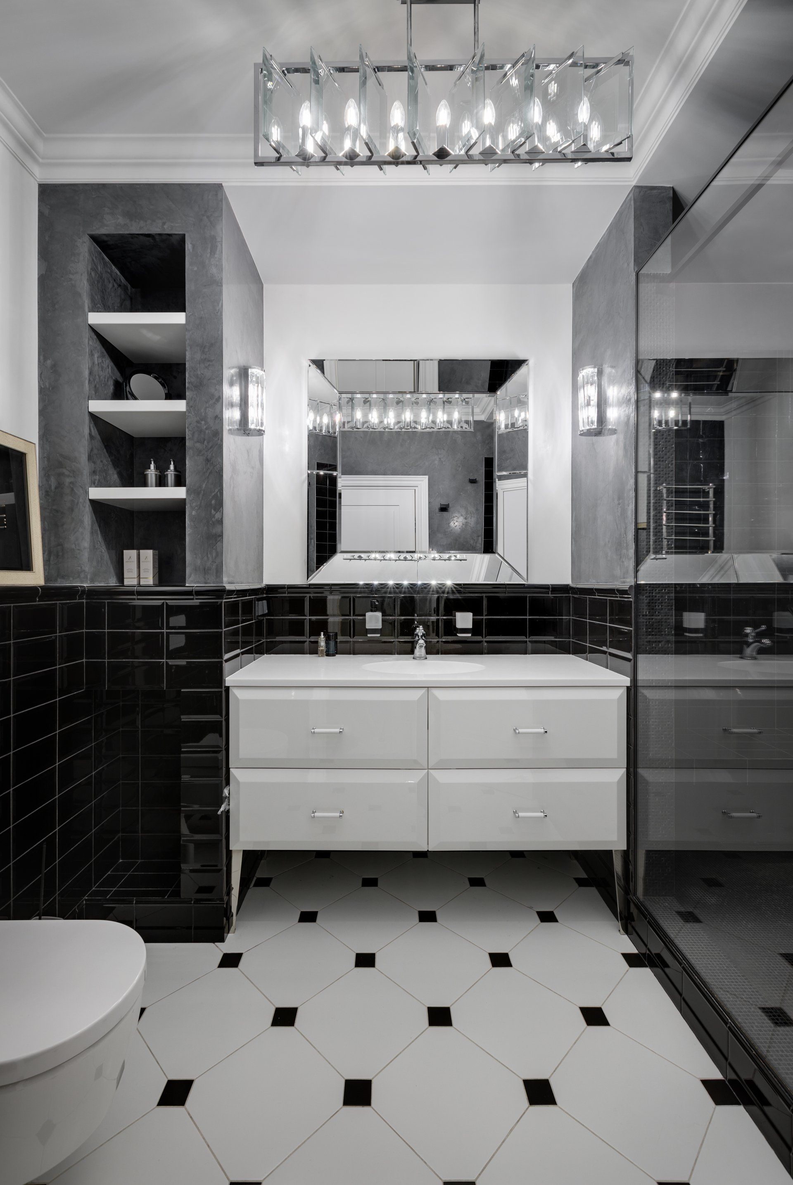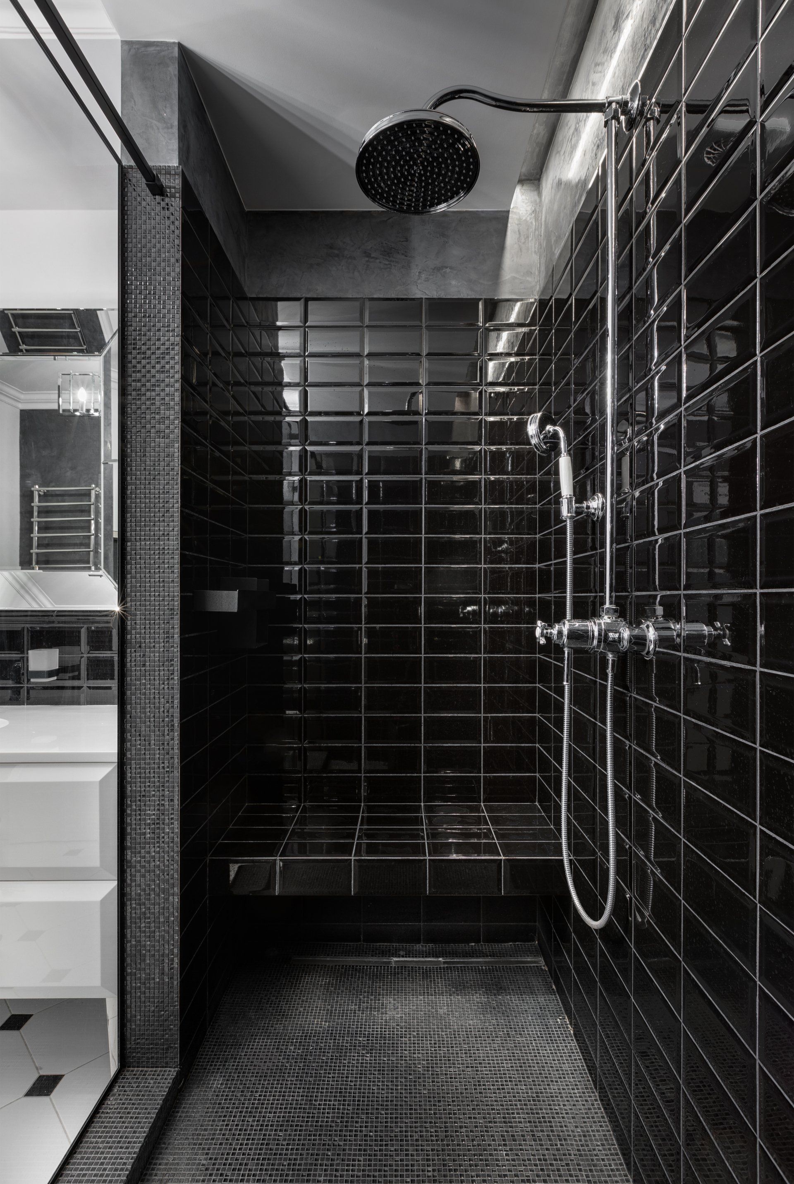Venera
The Ukrainian designer Julia Baydyk, owner of the ALTA IDEA design studio, designed an apartment in Kyiv for a charismatic couple, venturing into a variation of Art Deco conceived as a modern interpretation of luxury.
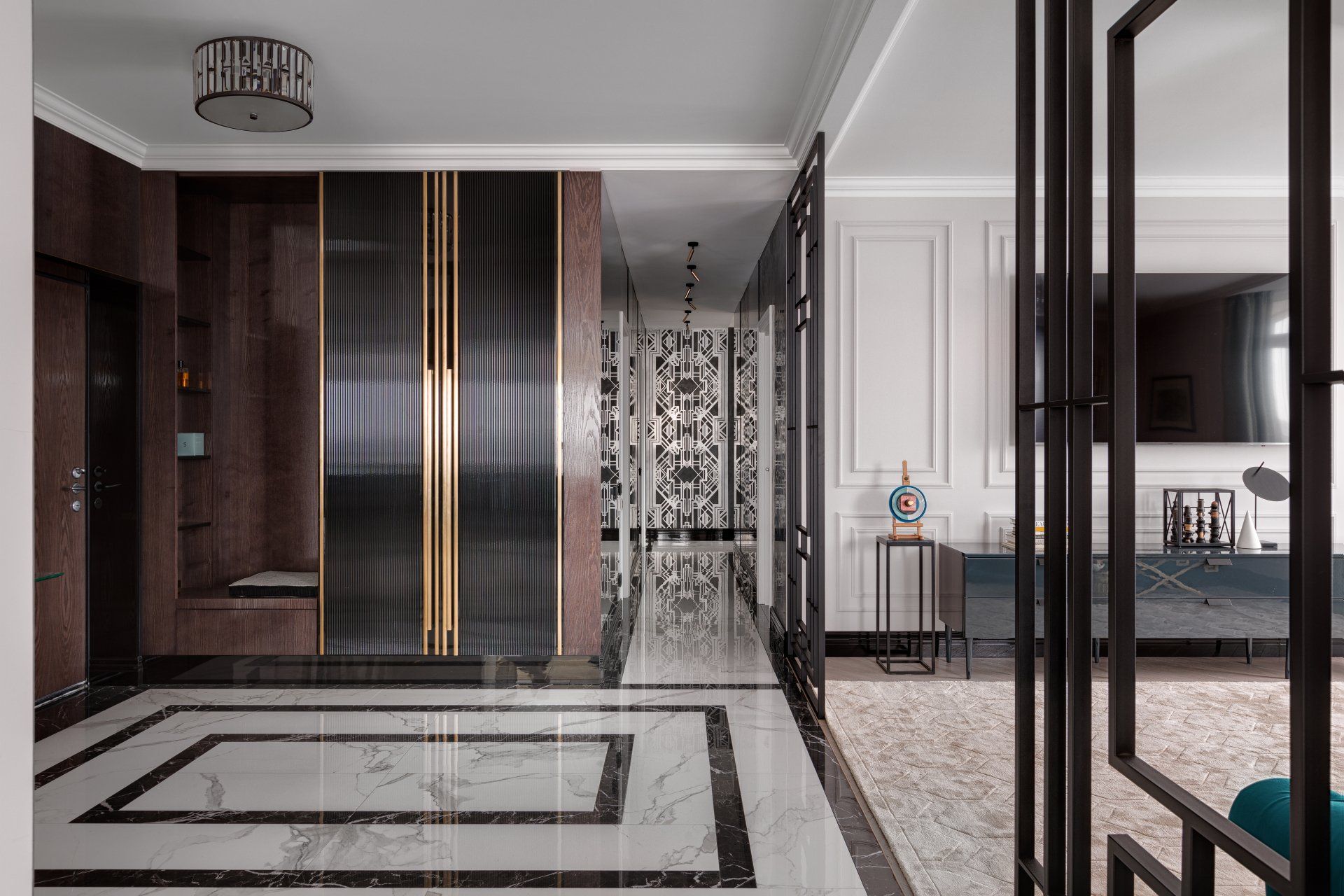
The team of ALTA IDEA managed to create a space equipped with all the conveniences for a free but elegant lifestyle. A spacious living room for cocktail parties with friends, separate private areas (two bedrooms and two bathrooms), an office for him, two dressing rooms for her, a fitness room. Brass accents, mostly located on the frontage of the kitchen, furniture and elements of the decor, are carefully interlaced throughout the interior of the apartment, adding refinement and comfort.
Entrance and living room are characterized by the combination of gloss brass, wood, noble stone, black gloss and saturated deep velvet that together made this space the embodiment of moderate luxury.
A black corridor with graphite mirrors visually increases the space but only when you get into it. The main goal was to shift the focus from a rather long passage in favor of the living room, so the designer preferred black. At the end of the corridor, there is a beautiful panel of Gatsby-style. This visual trigger excites curiosity and submerges space, with a bold exclamation mark that immediately gets us into the Art Deco theme.
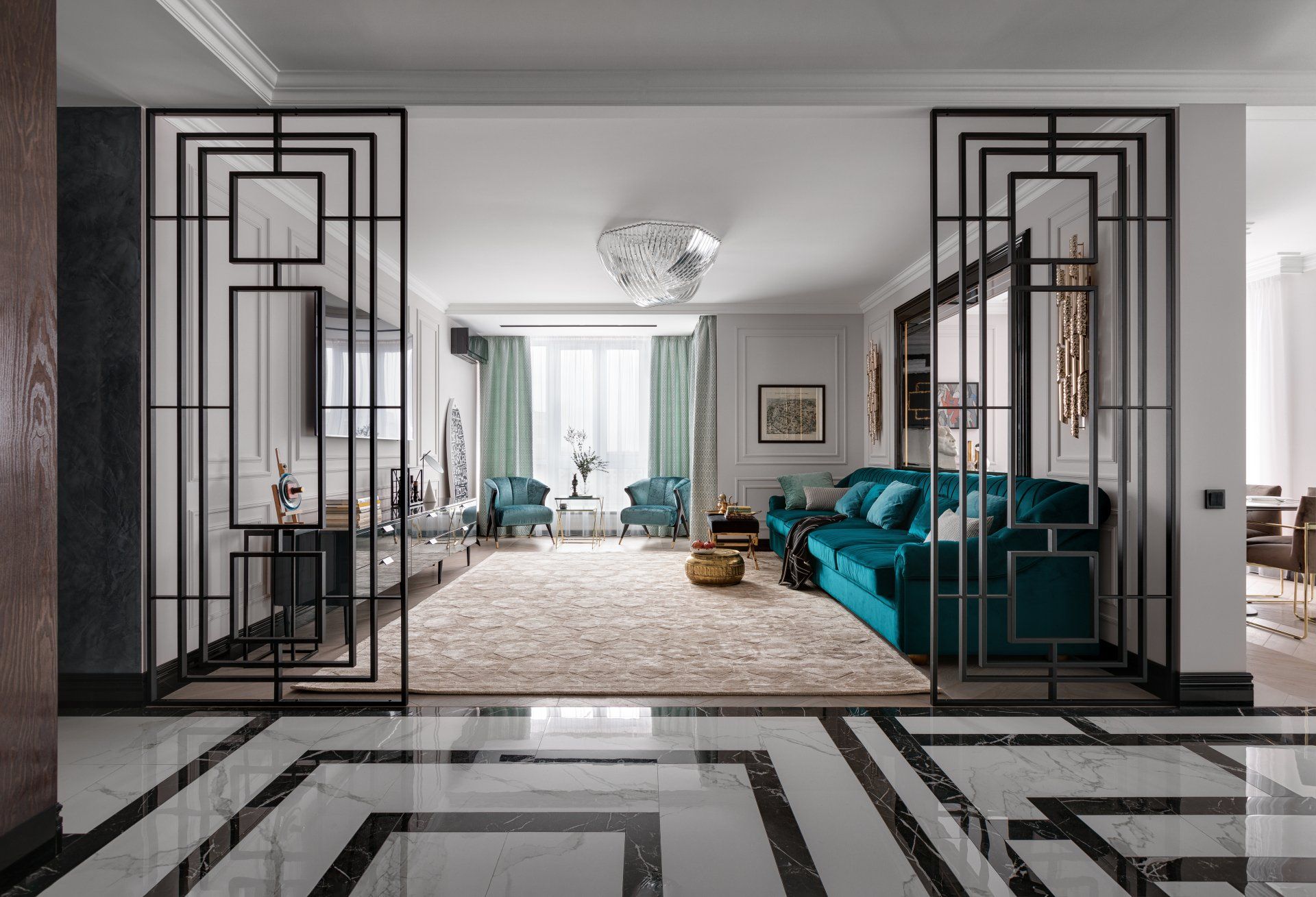
As the customer dreamed about a large green sofa, Julia Baydyk had to deal with dozens of fabric samples to fit on parquet, walls and light. It was important to follow the dialogue of shades, how they interact with each other, what emotions cause and how they play at different times of the day. She found it in Italvelluti and it turned out to be very advantageous because it looks azure-blue in the daytime and saturated green in the evening.
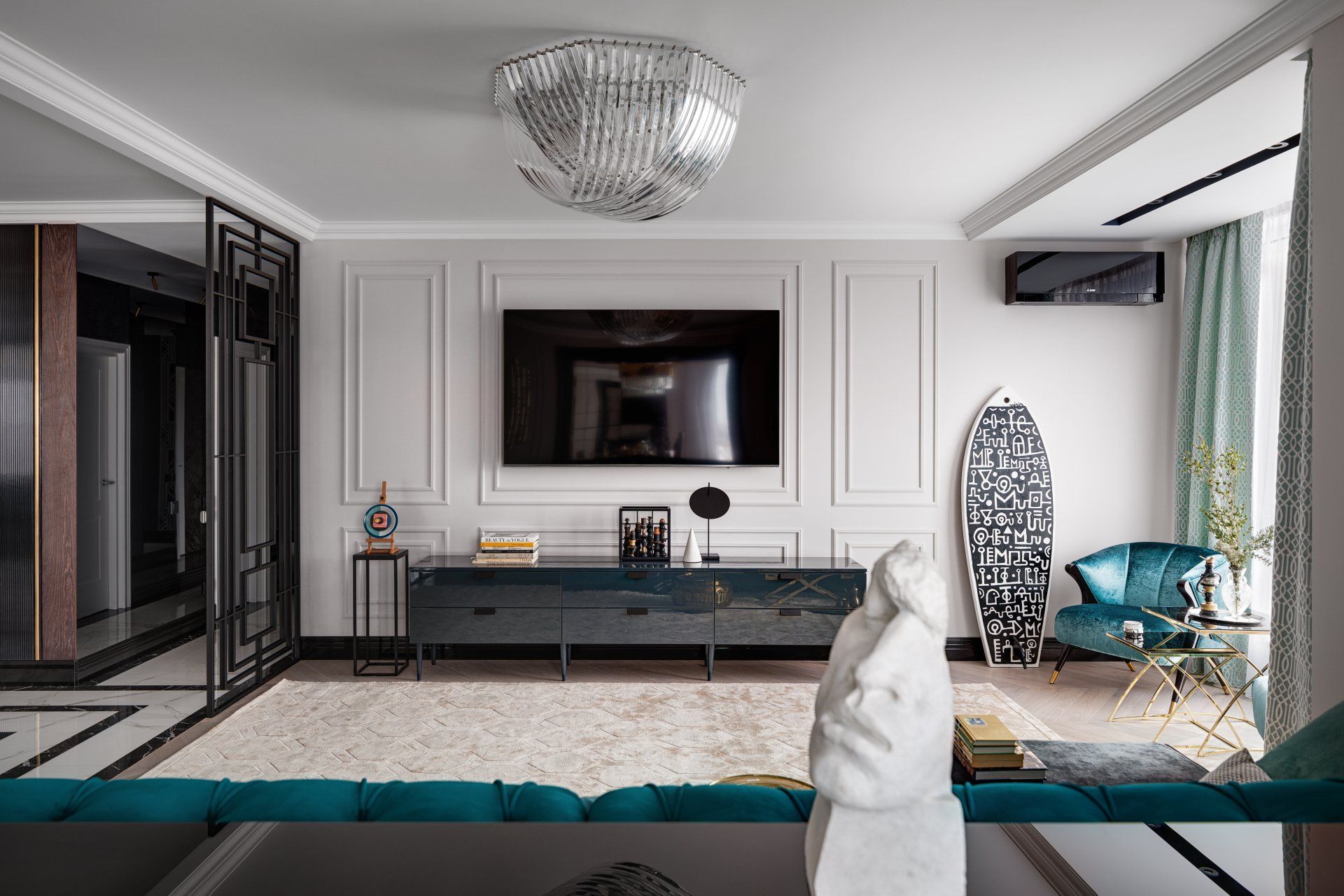
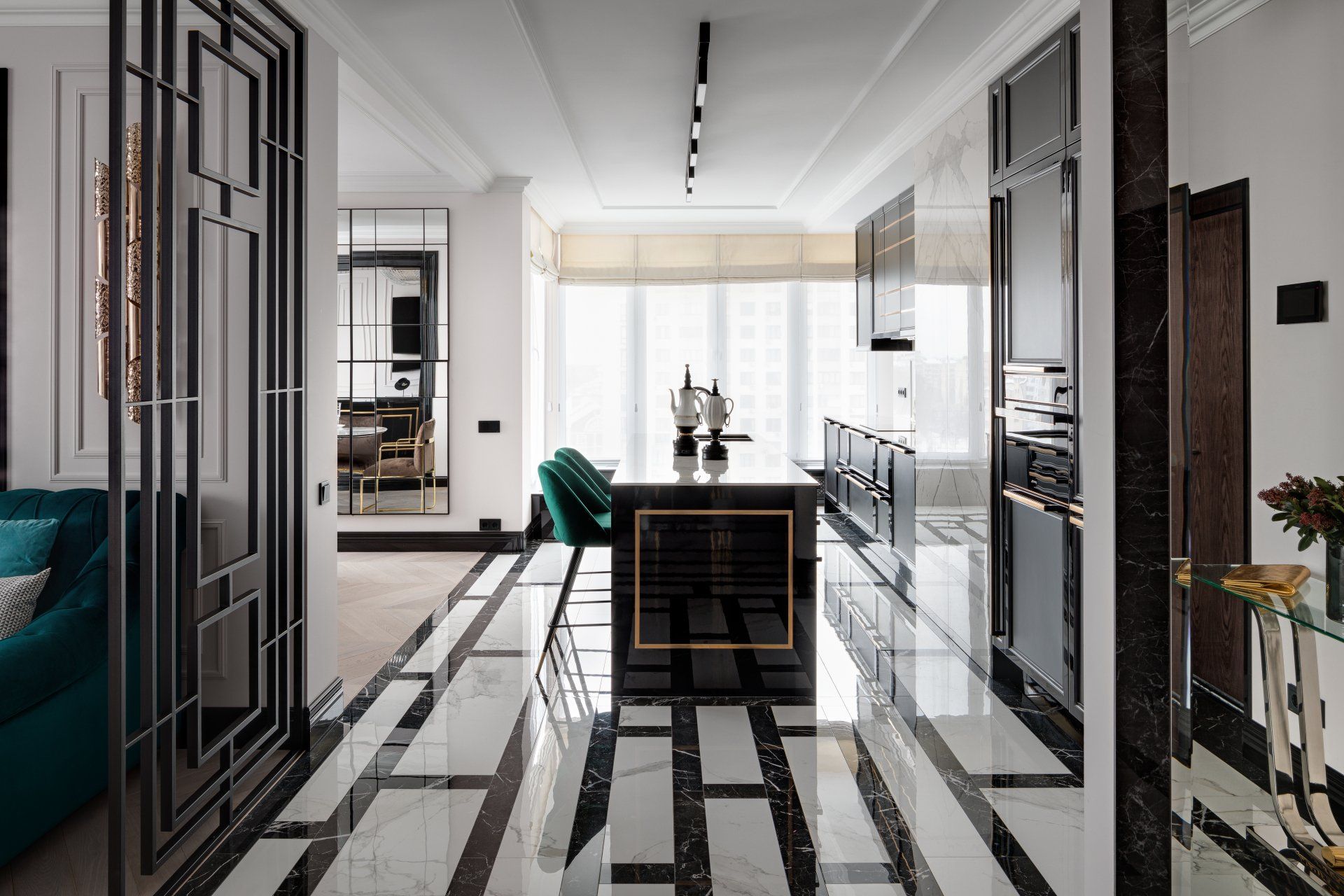
The team of the ALTA IDEA studio spent a long time looking for a suitable kitchen but no ready-made model was able to create the right mood and emphasize the refinement of the interior, thus it was decided to create their own. The base color was black but in two of its variations: soft-touch matte and gloss. This enticing combination of textures and brass profiles on the facades perfectly fit each other.
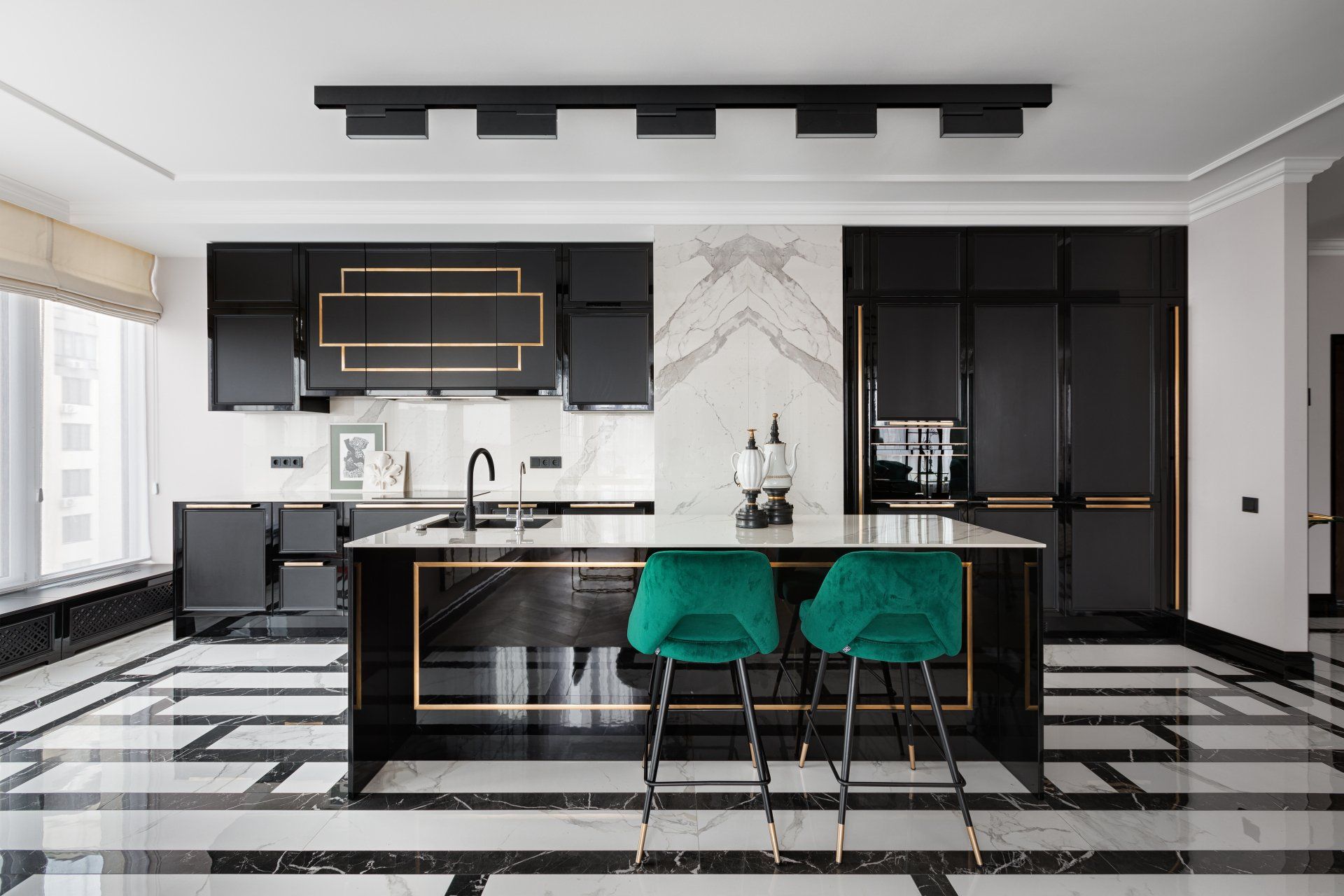
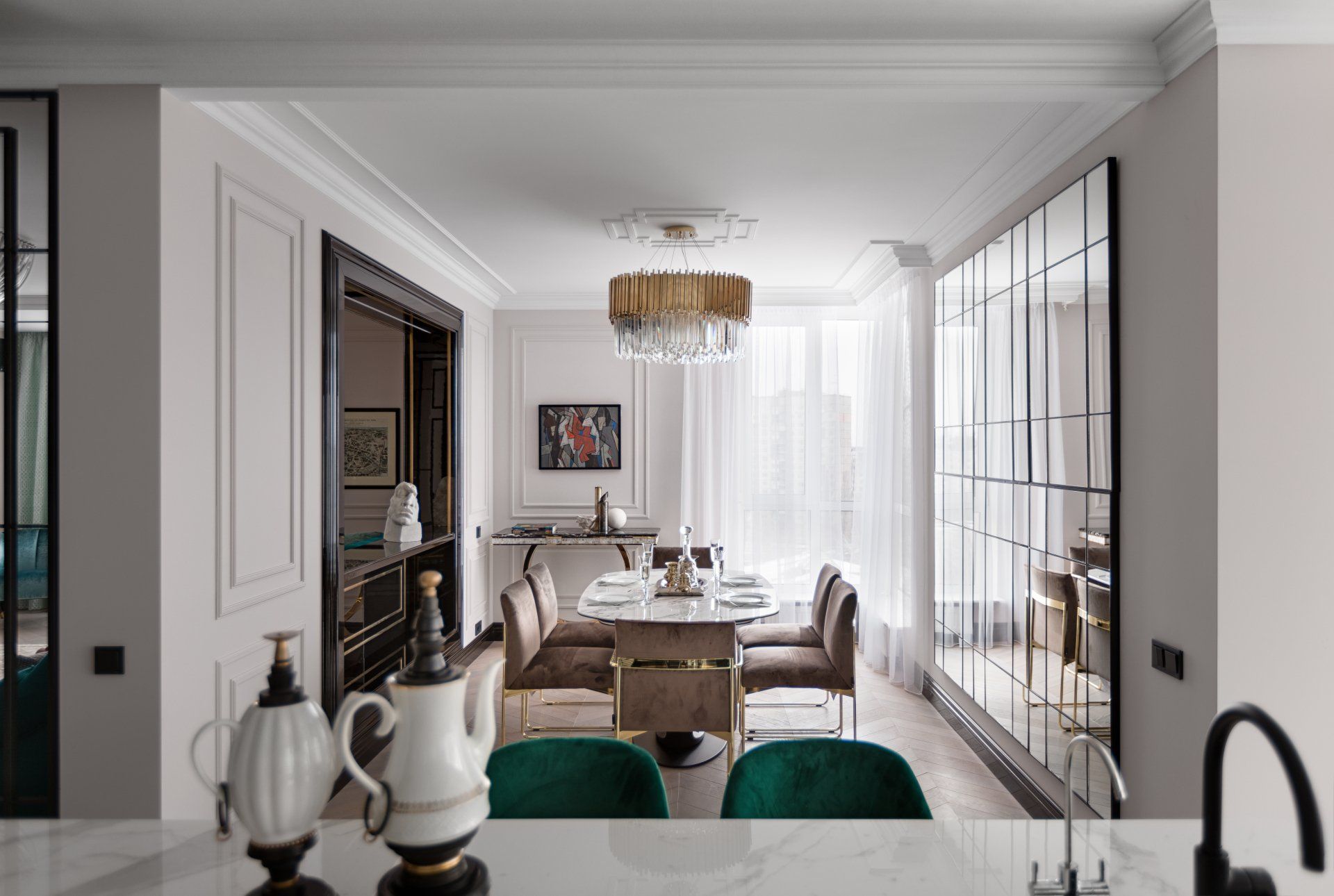
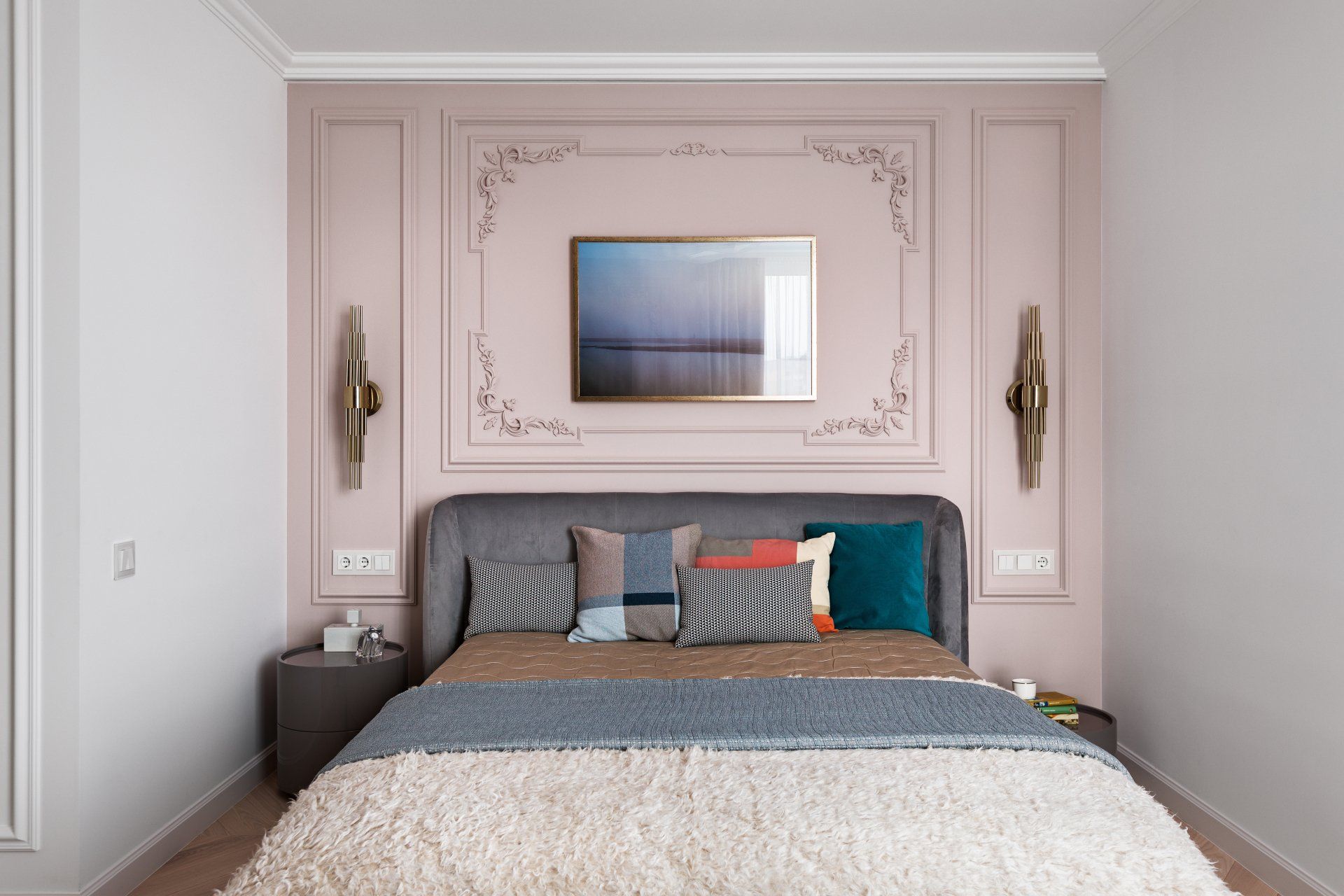
The space for her resembles a sophisticated Parisian apartment. The designer framed the wall with moldings and added some straight accents thanks to the lamps from the Portuguese factory Castro Lighting, which she personally purchased from ISaloni.
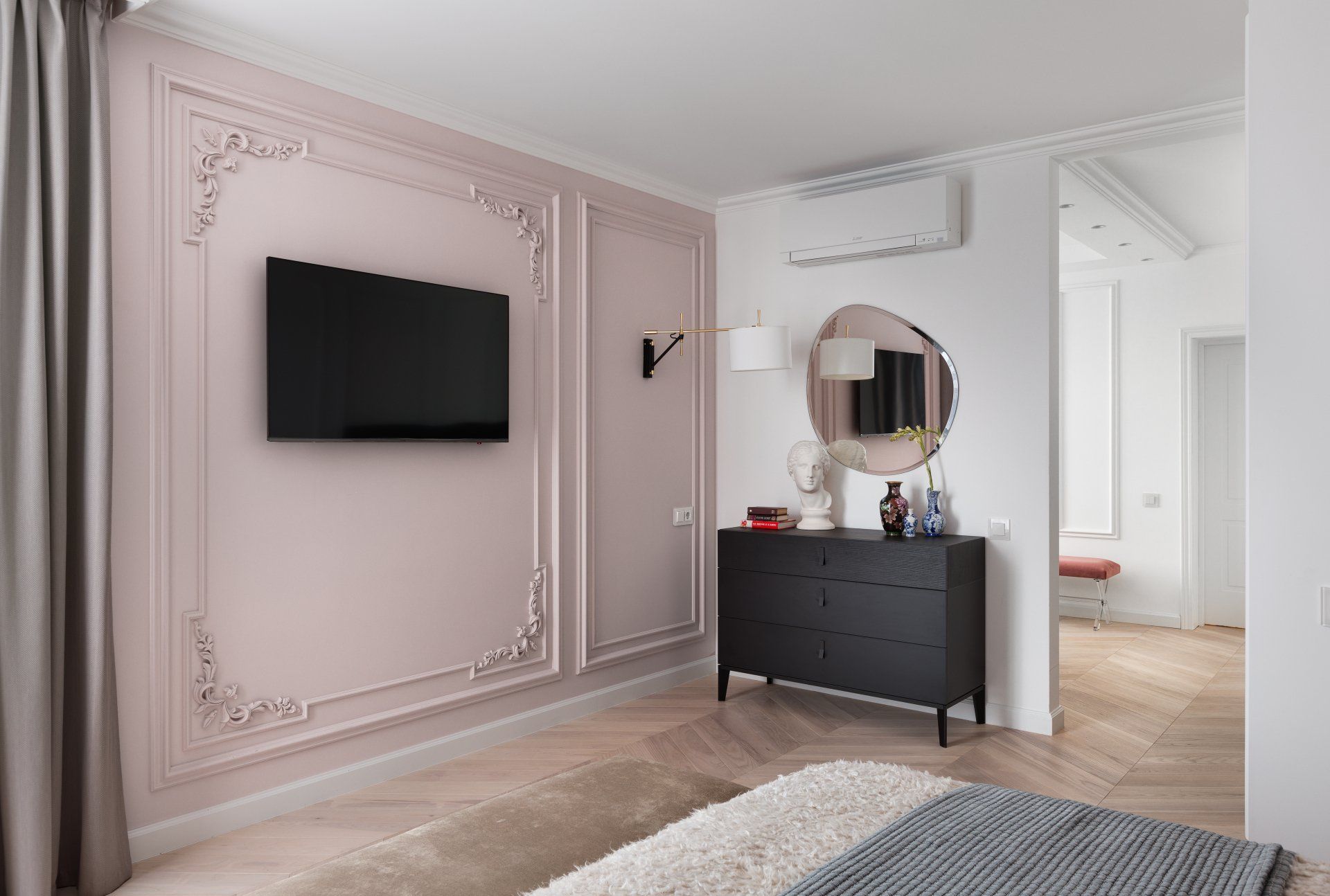
To collect all the necessary elements of tiles for the bathroom, the studio combined the collections of five factories, as the designer wanted to create a rhythmic ornament in the spirit of the American Art Deco.
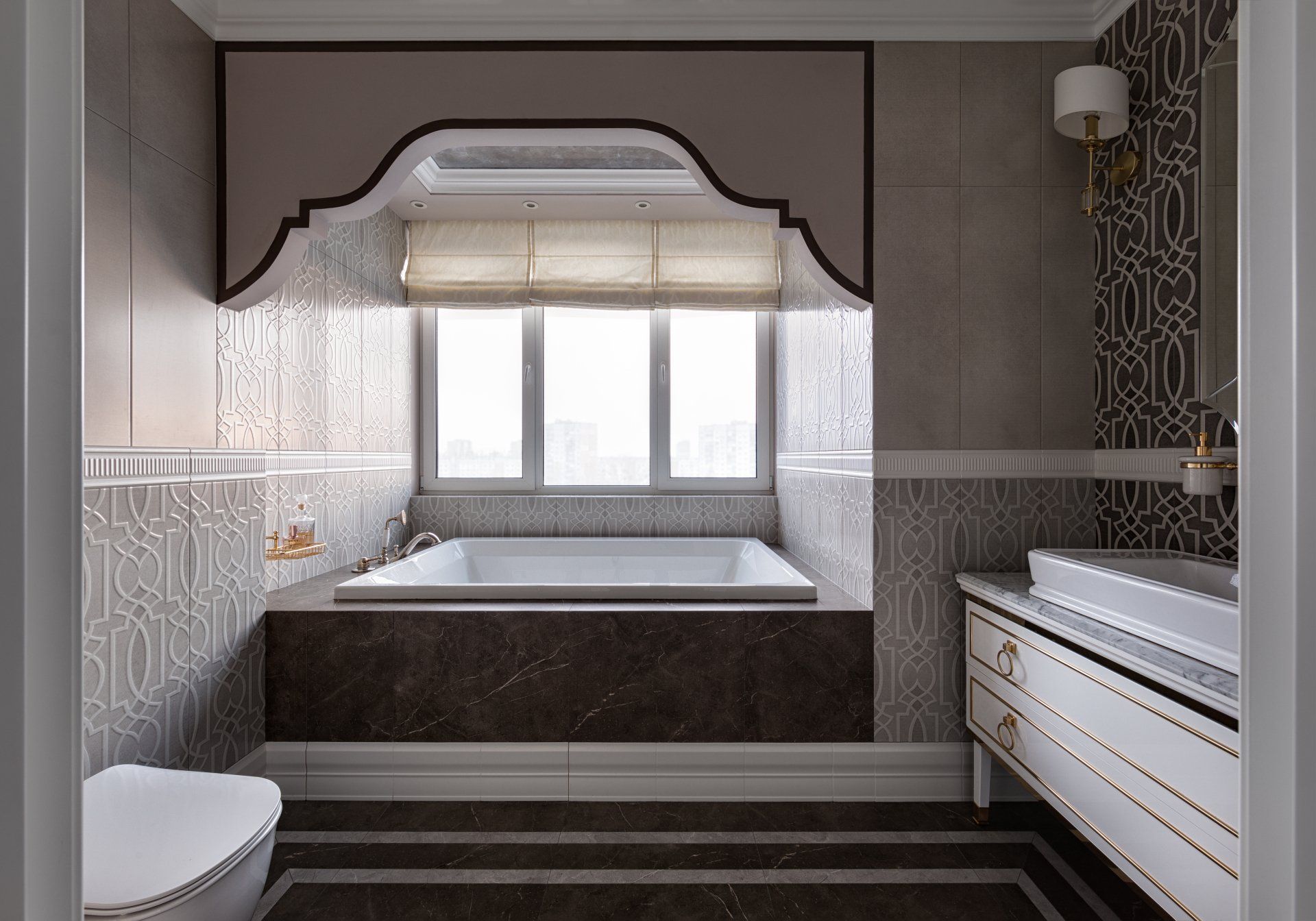
The space for him is made in a more strict restrained style. The men's interior is devoid of bright decor, as the coloristic solution balances between white, dark leather tones behind the headboard and the calm color of sand in the soft panels and facades of the wardrobe.
Photography Andrey Avdeenko
Interior Design Julia Baydyk / ALTA IDEA design studio www.altaidea.com.ua @juliabaydyk
SHARE THIS
Contribute
G&G _ Magazine is always looking for the creative talents of stylists, designers, photographers and writers from around the globe.
Find us on
Recent Posts

Subscribe
Keep up to date with the latest trends!
Popular Posts





