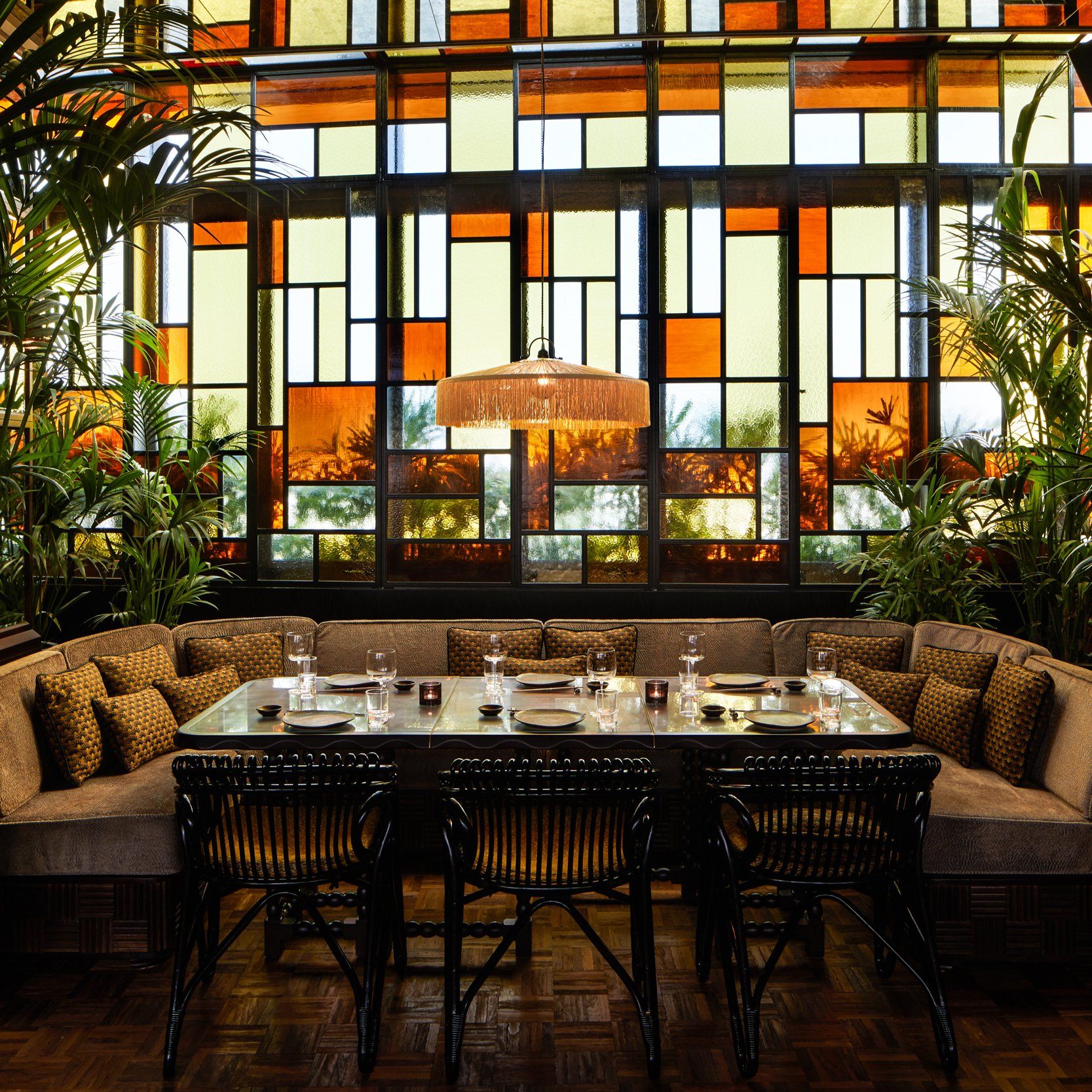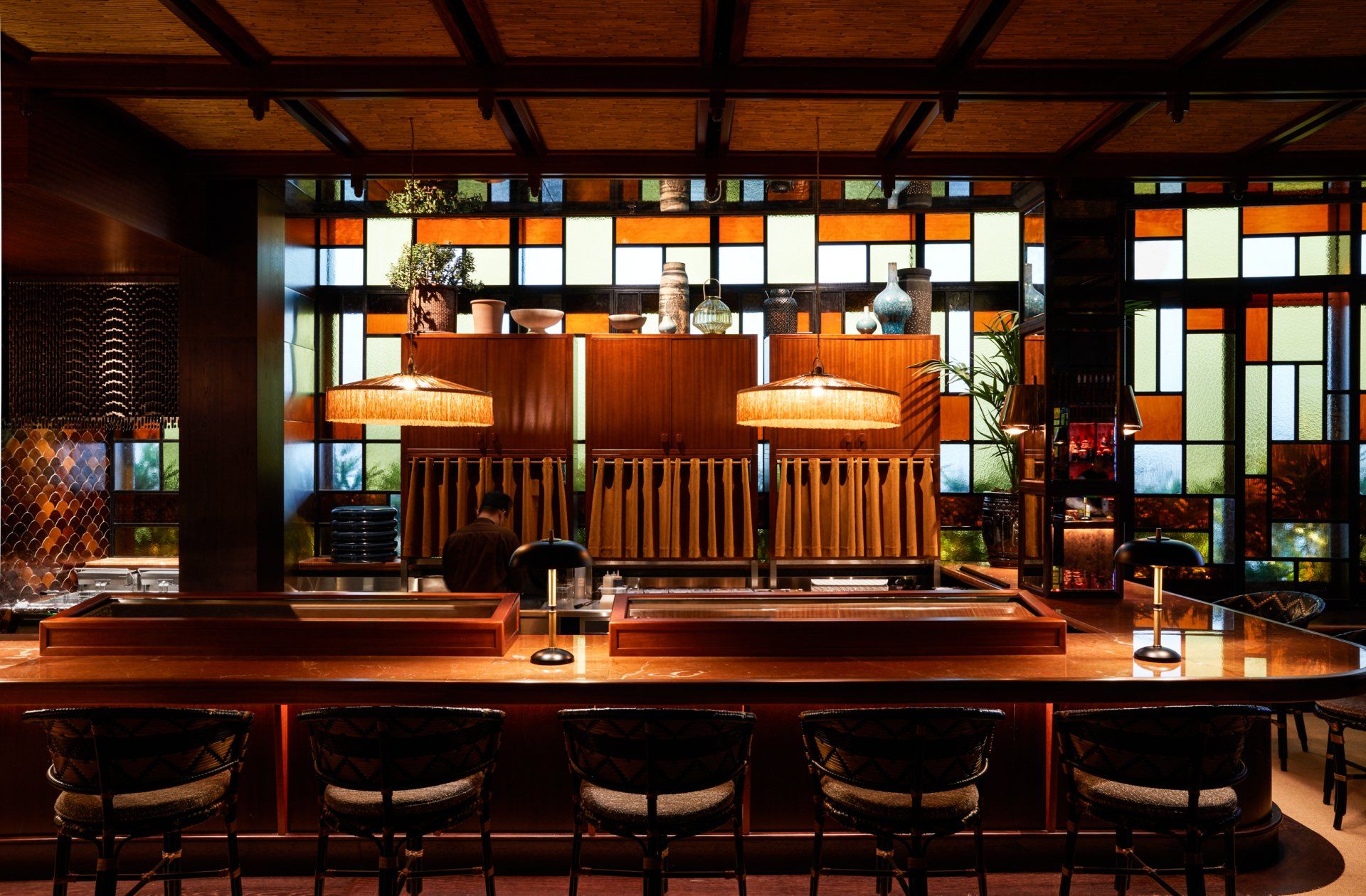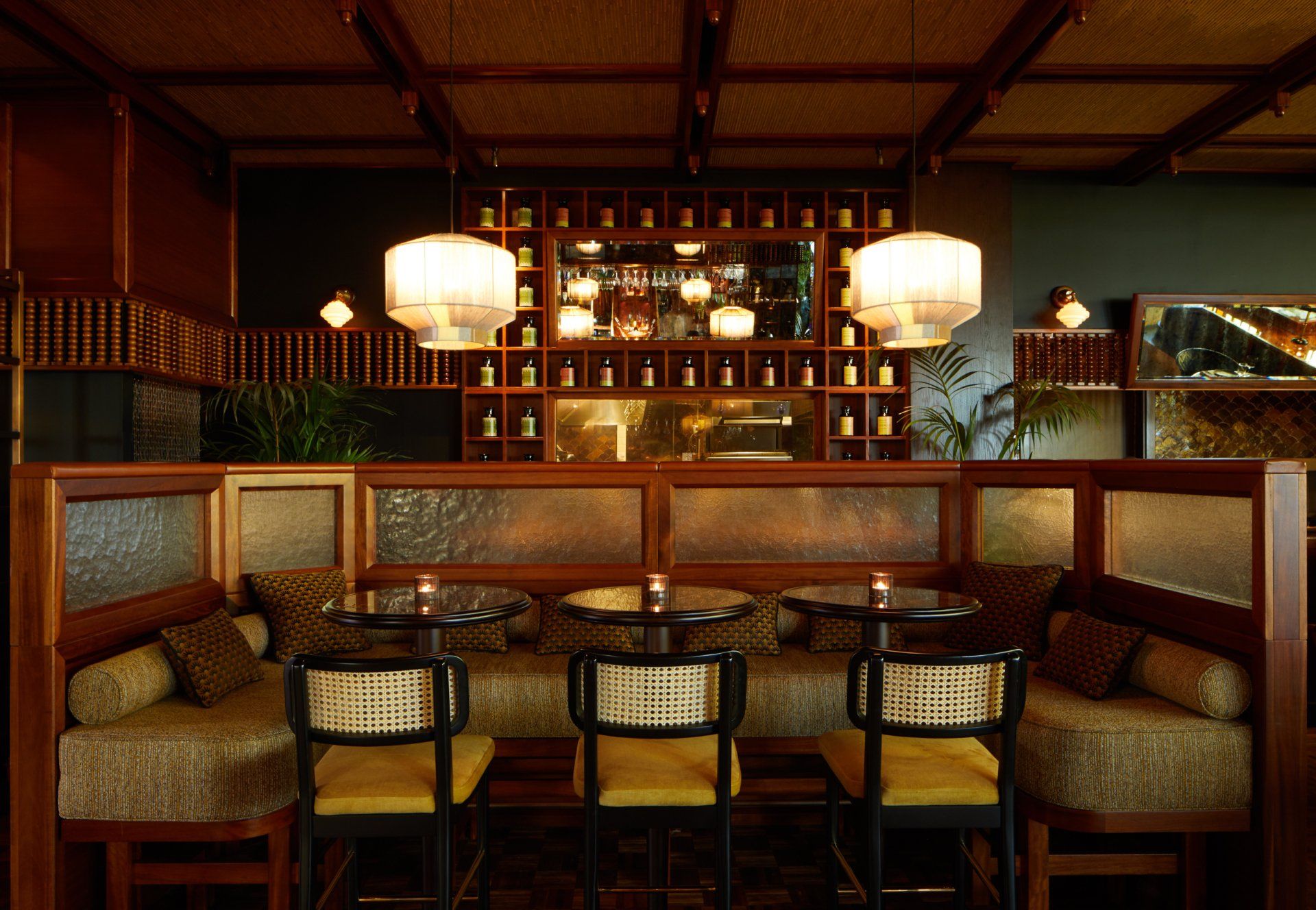An authentic celebration of Oriental Art Deco brought to the Modern Day
Pirajean Lees is delighted to unveil its latest interior project, Mimi Kakushi, a new Japanese restaurant in Dubai.

Inspired by traditional Japanese joinery and principles of living, Mimi Kakushi is a celebration of oriental art deco, blending time-honoured Japanese with new thinking. The interiors feature a carefully curated selection of architectural elements, original furniture and handcrafted accessories. With light taking a prominent role, bespoke stained glass windows and indirect architectural lighting highlight the restaurant’s decorative details, varying textures and natural materials used throughout the space.
Pirajean Lees aimed to create a sophisticated space offering a unique client experience unknown to Dubai’s saturated restaurant scene. Formerly a nightclub, the space had been stripped back to an empty shell requiring a complete transformation. From the large scale architectural elements, all the way to the relationship between tableware and tables, every aspect of the design has been carefully curated by Pirajean Lees.

All Pirajean Lees projects start with a unique approach, finding a strong narrative, enabling the studio to push boundaries in their designs and steer away from current trends. For Mimi Kakushi, the interior design concept is built around 1920s Japan and follows the persona of Sessue Hayakwa. A Hollywood heartthrob and first Asian movie star of the 1920s, Hayakwa perfectly personified this era. Known for his lavish parties, gold-plated car and castle-style mansion, Hayakwa’s story became the foundation for the design, allowing the duo to create a space that captured his character and essence through the use of textures, materials, mood and atmosphere.

Respecting the building’s original structure and architectural features, including level changes in the ceiling and structural columns, guided the spatial layout. Guests are guided through the restaurant, exploring beautiful interiors on their journey. They are welcomed by hand painted walls, meeting the concierge at reception, past the colonial Japanese bar and viewing across the sushi counter to the tables. The open kitchen is visible throughout the space, creating a dynamic atmosphere while the chefs are at work and the fire of the grill is burning. All mechanical equipment and ventilation is concealed above the straw ceiling grid, ventilating discreetly between dark wooden beams, helping to preserve the residential feel in a commercial space.
“Mimi Kakushi is timeless, unique and considered. It has a lyrical quality – a sense of poetry that runs throughout the brand and interiors, down to the smallest details.”
Clémence Pirajean and James Lees, co-founders of Pirajean Lees
Due to its elevated position, double exposure and fully glazed elevations, Pirajean Lees had to carefully control and guide the light into the space, giving it a prominent role in the design. To the East, a bespoke stained window of amber and red glass dresses the existing facade whilst allowing warm light to bathe the space during the day. To the South, the duo created a bespoke curtain of wooden beads and introduced mirrored tables and walls, reflecting light through the space, transforming the sunset into an interior feature. Red high gloss lacquer used throughout the interiors absorbs the light for a more tamed experience where necessary.
In addition to creating the architectural details, Pirajean Lees has designed all lighting, tables and a selection of seating to furnish the space. The tables feature scalloped edges that soften their geometry. Turned wood beams, wallpapers, hand-painted Japanese landscapes, all add layers of stunning details to the space. The sliding screens divide the open space into a sequence of smaller areas and volumes, giving flexibility on how to use the restaurant. A beautiful layered lattice of dark timber provides the right balance of transparency vs privacy.

Address Four Seasons Resort - 23 A St - Jumeirah - Jumeirah 2 - Dubai, UAE
Interior Design Pirajean Lees www.pirajeanlees.com
SHARE THIS
Contribute
G&G _ Magazine is always looking for the creative talents of stylists, designers, photographers and writers from around the globe.
Find us on
Recent Posts

Subscribe
Keep up to date with the latest trends!
Popular Posts















