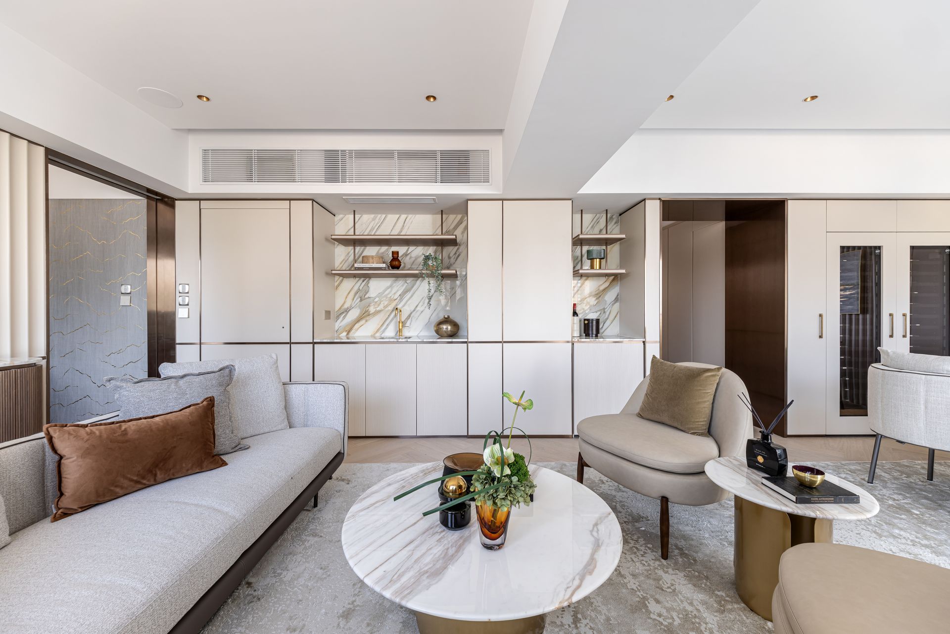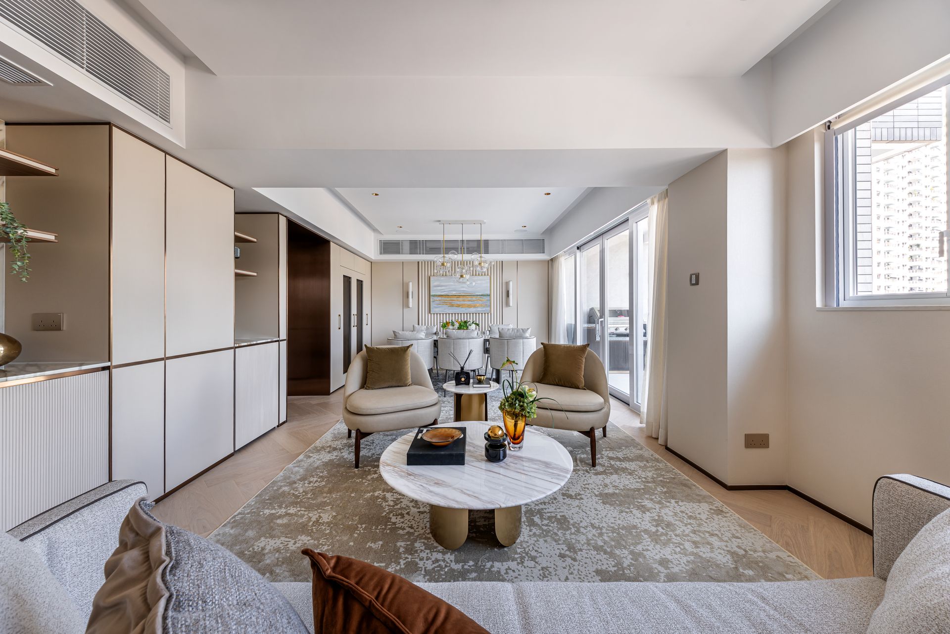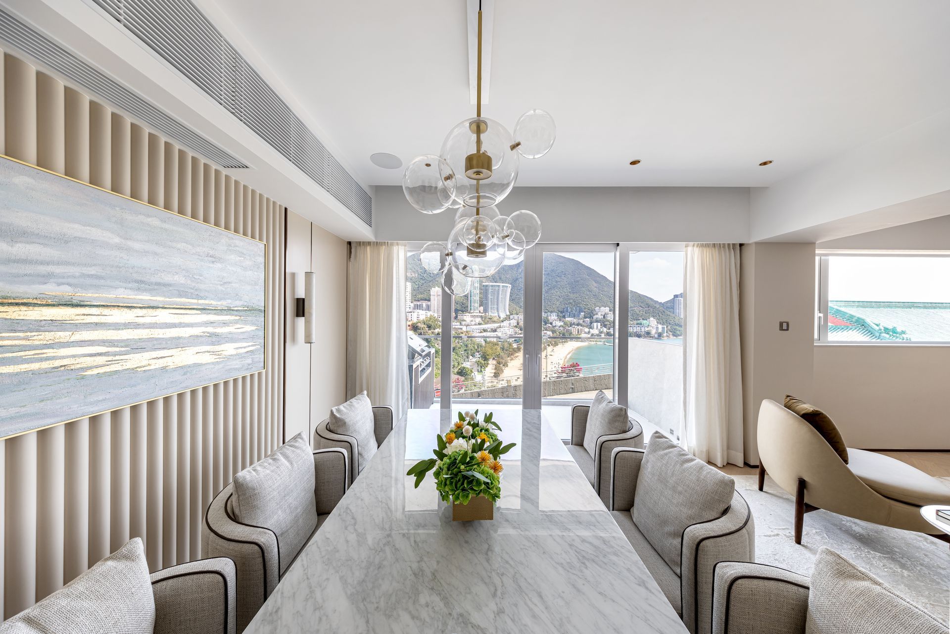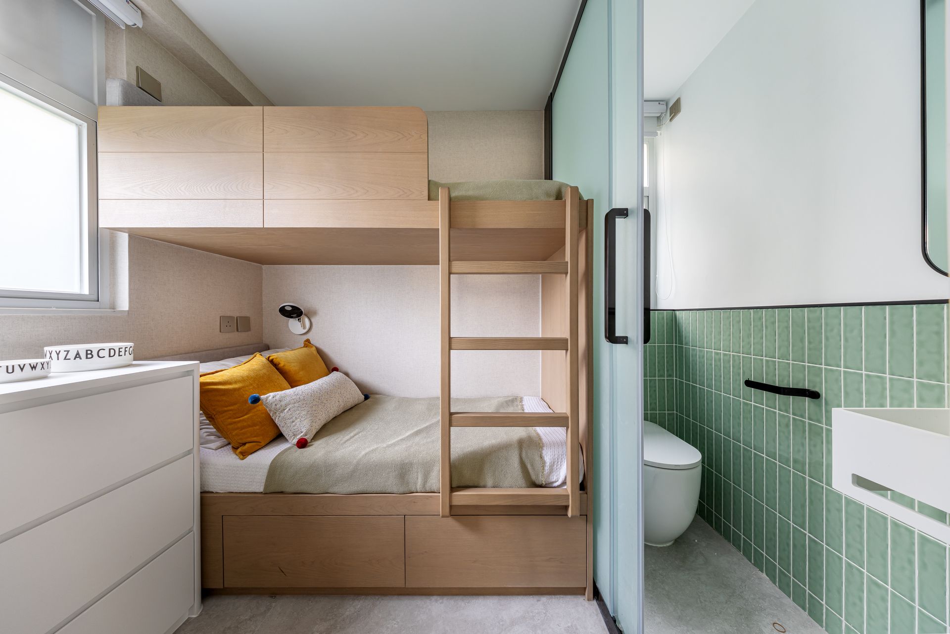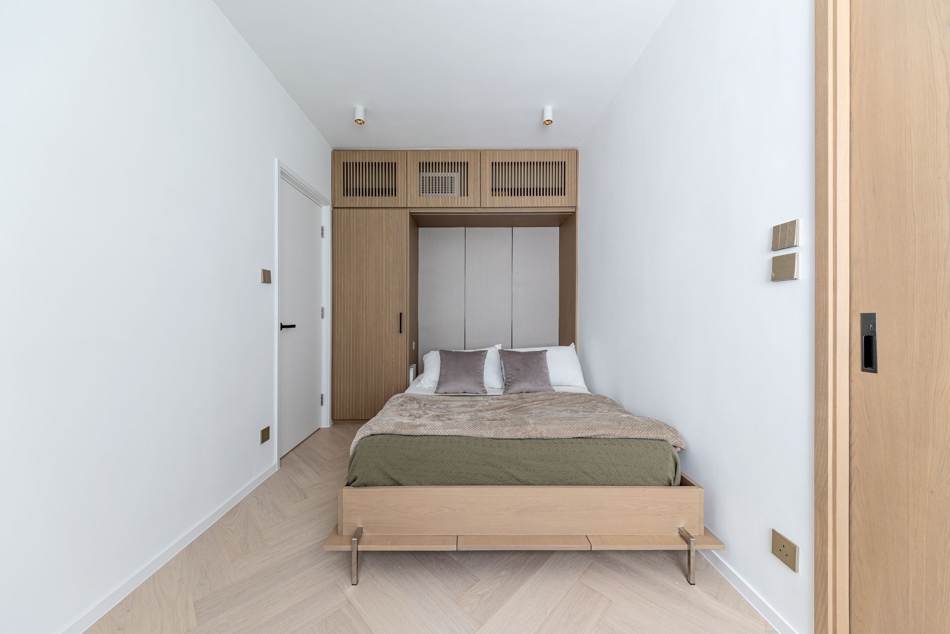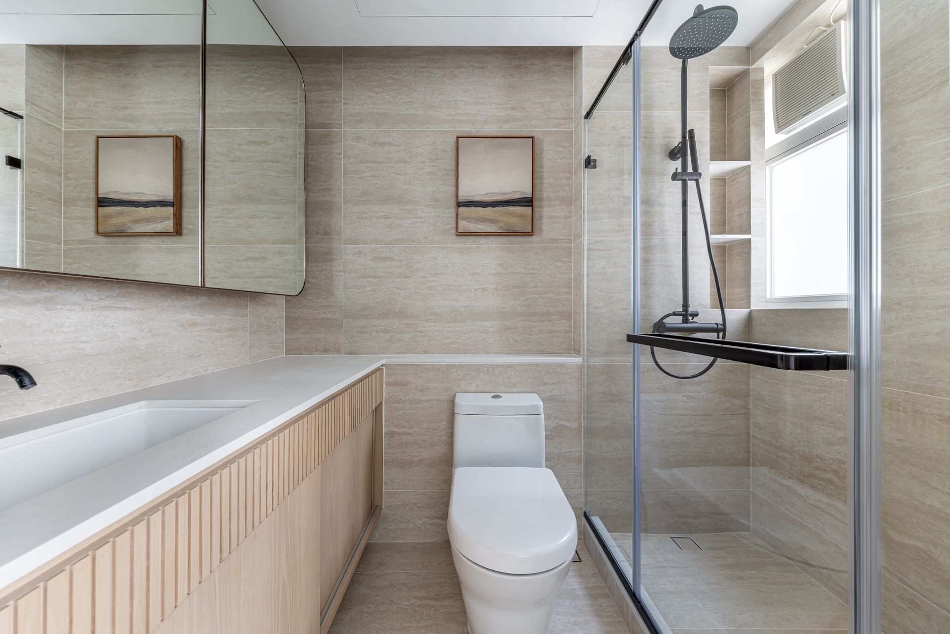Repulse Bay Garden: An Elegant Vacation Home in Harmony with the Beach
Grande Interior Design transformed a Hong Kong apartment into a vacation-style retreat, enhancing the relaxation experience.
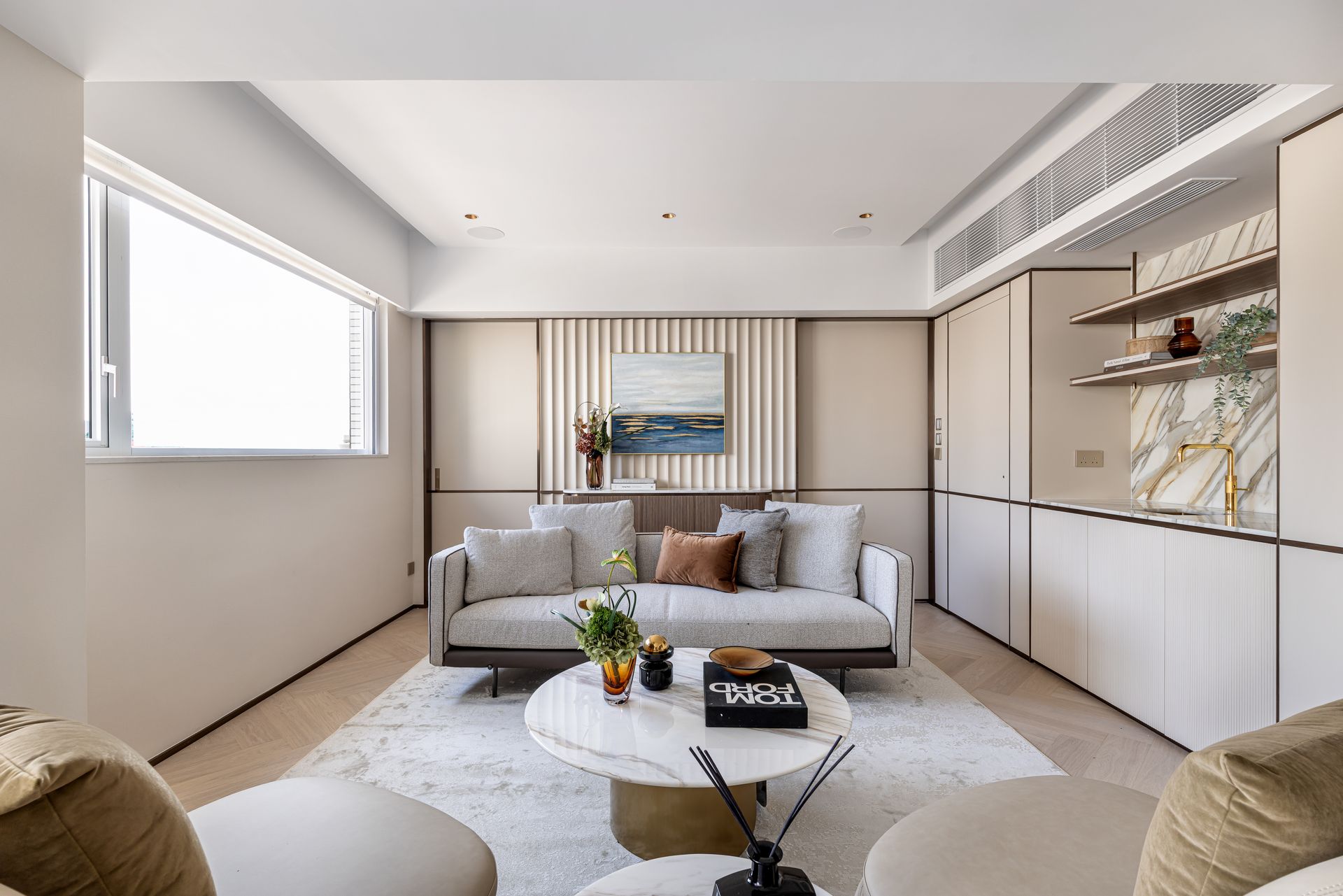
The residence boasts a tranquil view of Repulse Bay Beach and the owner spends half of his time away from the city. A refined color palette is used throughout the space to reflect the outside landscape, prioritizing aesthetics over excessive storage. Metallic and marble elements add sophistication, while wainscoting enhances the sense of spaciousness.
Living & dining room
This dwelling extensively uses beige to echo the beach scenery outside and incorporates many curved elements, such as the slatted wall behind the dining area, which enhances the natural feel of the space. In the layout of the living and dining areas, the design team used furniture to straighten the walls, concealing some original structural beams, and added a bar area. Upon entering the foyer, we applied the same finishing materials to effectively hide the storage room and shoe cabinet, creating a more cohesive and tidy design.
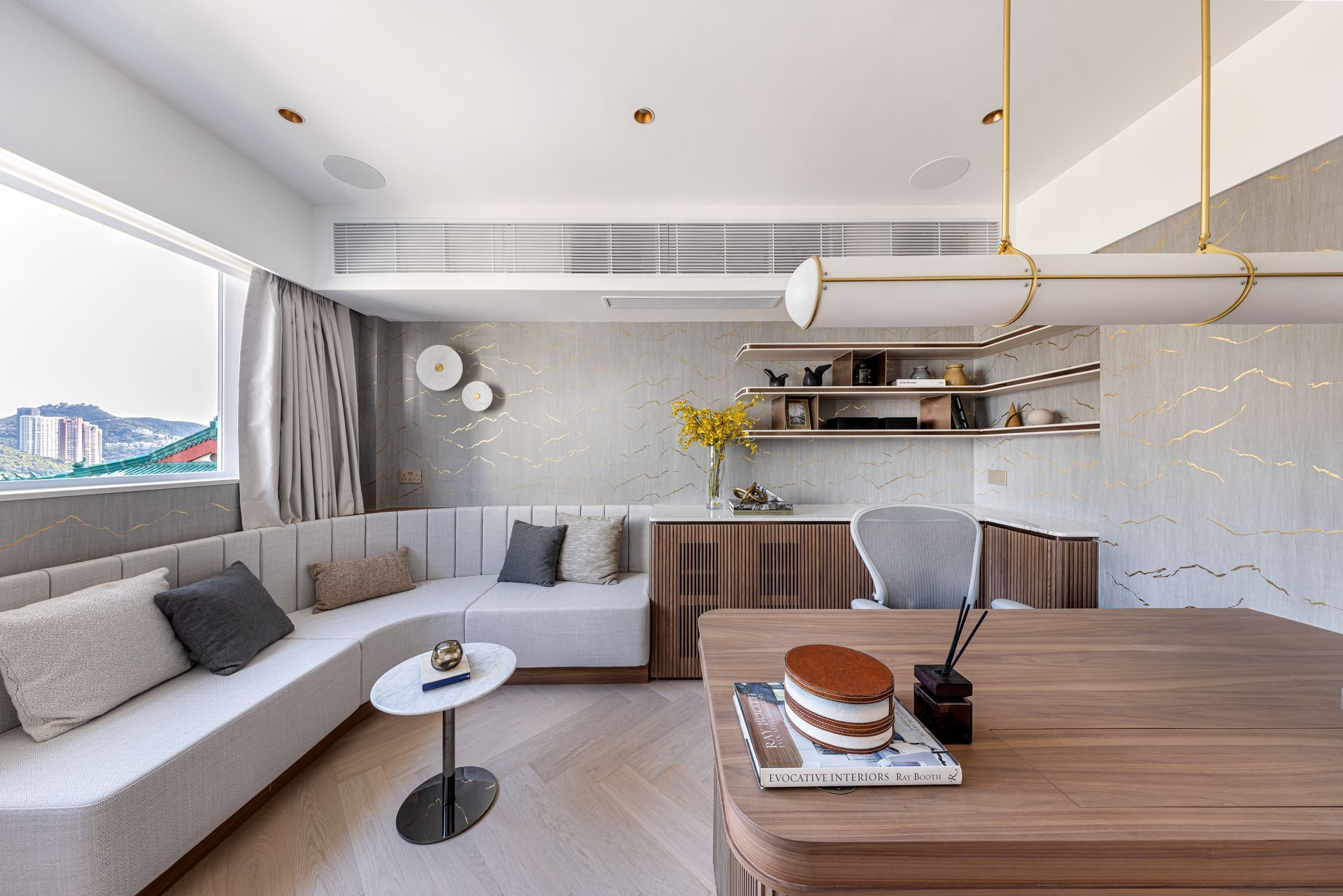
Semi-open studio
The dining and living area was originally connected to a master suite, but in response to the clients' desire for more communal space with their family, the designers transformed this room into a semi-open studio. On a daily basis, the sliding door can be opened to integrate the room into the living area; when needed, closing the door allows it to function independently as a workspace. Since the studio was converted from the master suite, it is spacious and features a deeper color scheme, in the wallpaper and furniture, adding a sense of stability. One side primarily serves as their work area, and a seating area has been set up near the window, allowing the homeowner to enjoy a cup of coffee and take a break when work becomes tiring.
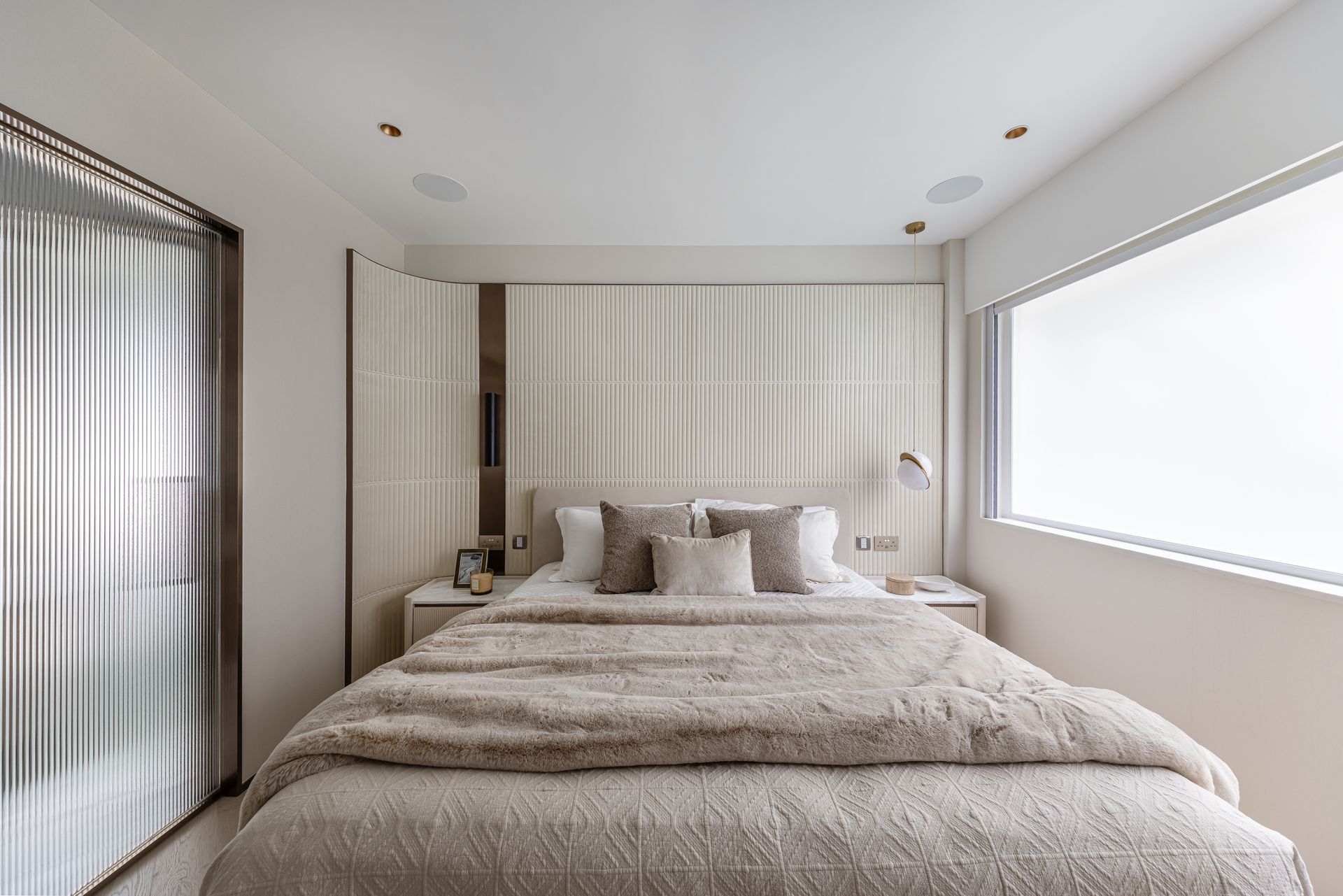
Master ensuite
In the sleeping area of the master bedroom, the design team avoided using numerous storage cabinets to prevent a sense of constriction, instead focusing on the design of the headboard. The design features a feature wall created with curved strips, located on both sides of the entrance to the master bedroom, with built-in cabinets on either side, giving it the feel of a walk-in closet.
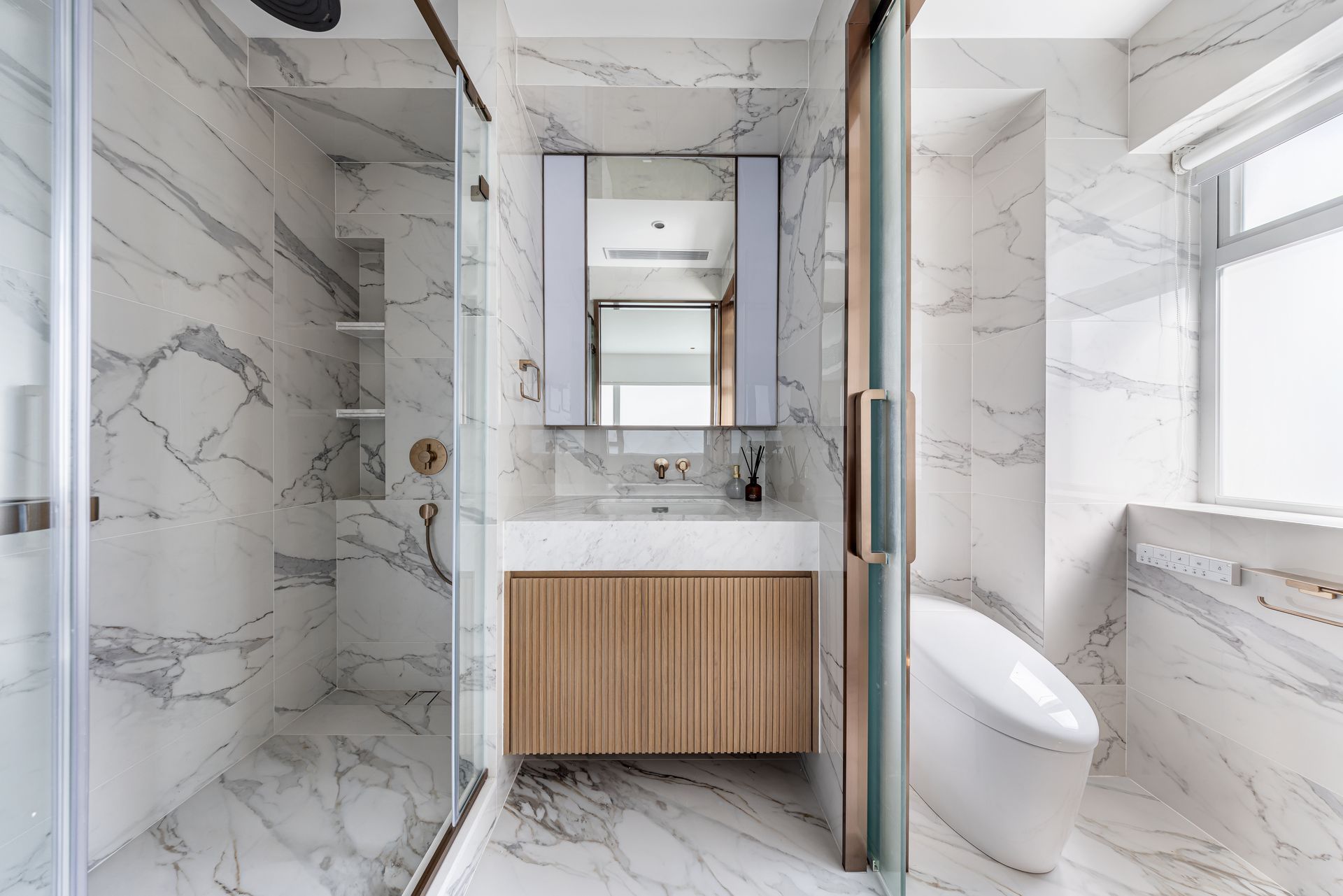
The master bathroom is connected by a stylish glass door. Although the space is relatively small, it successfully achieves a separation of wet and dry areas. The entire space is designed with marble, creating a light luxury atmosphere. The decorative cabinet is positioned centrally, with the shower area and toilet on either side, resulting in a design that is both minimalistic and functional.
Bedrooms
The other bedrooms consist of a children's room and a guest room. In the children's room, the design team utilized a bunk bed design to save space, while next to it, the en-suite bathroom, featuring tile materials to add uniqueness to the space.
Interior Design Grande Interior Design
SHARE THIS
Contribute
G&G _ Magazine is always looking for the creative talents of stylists, designers, photographers and writers from around the globe.
Find us on
Recent Posts

Subscribe
Keep up to date with the latest trends!
Popular Posts





