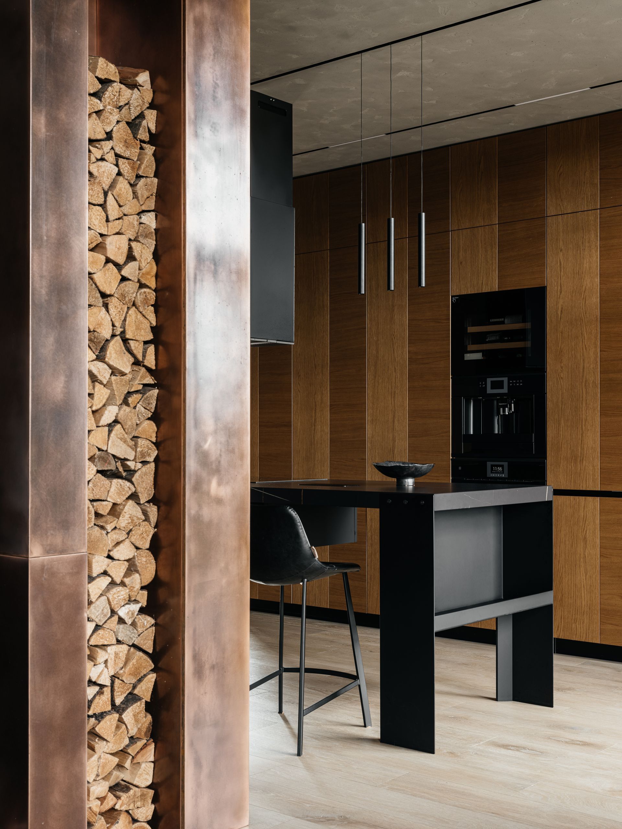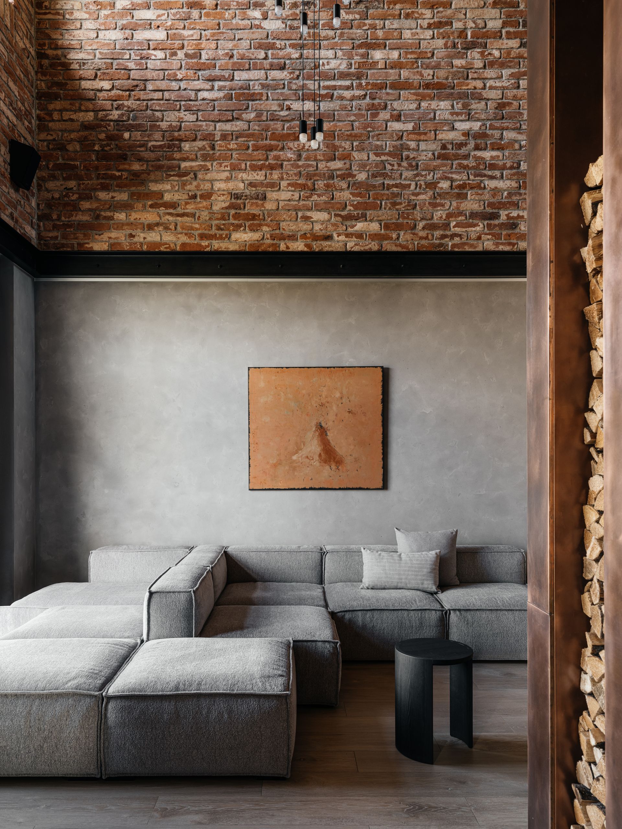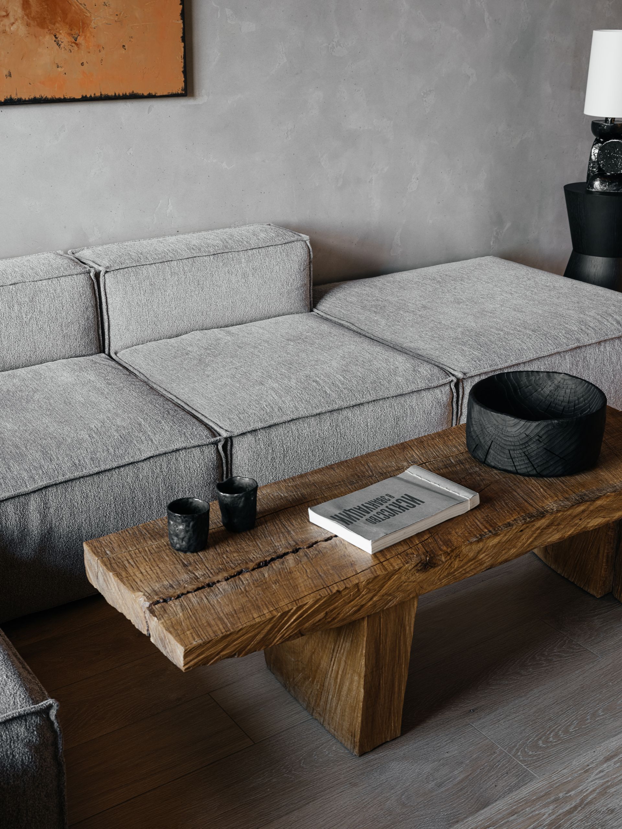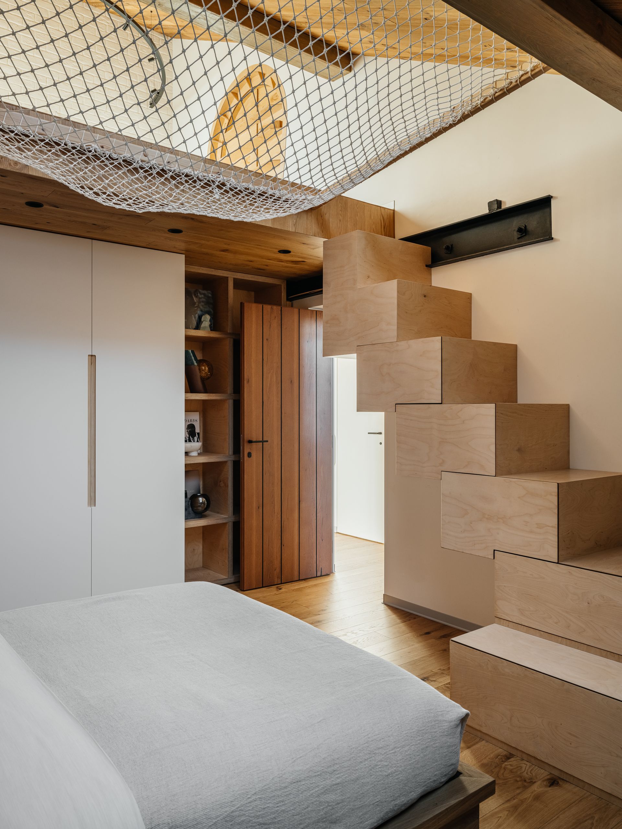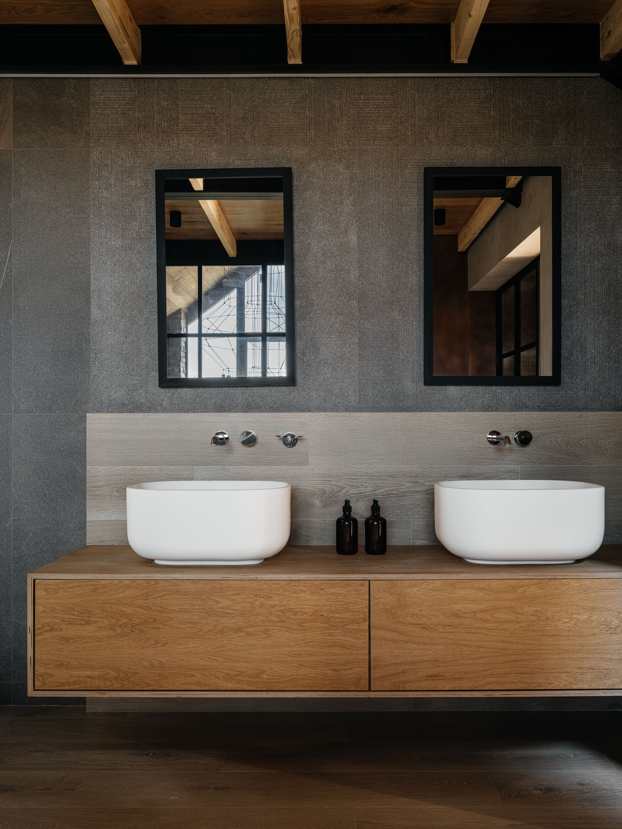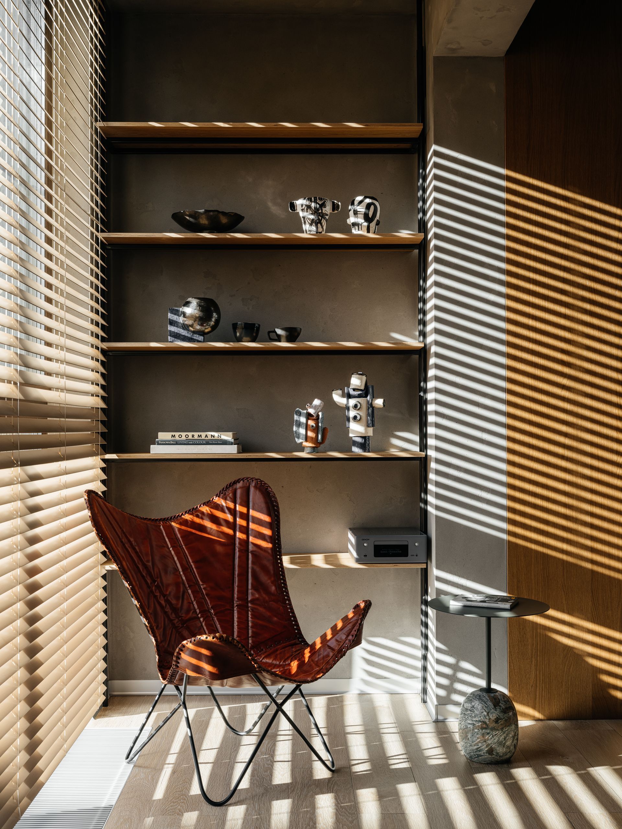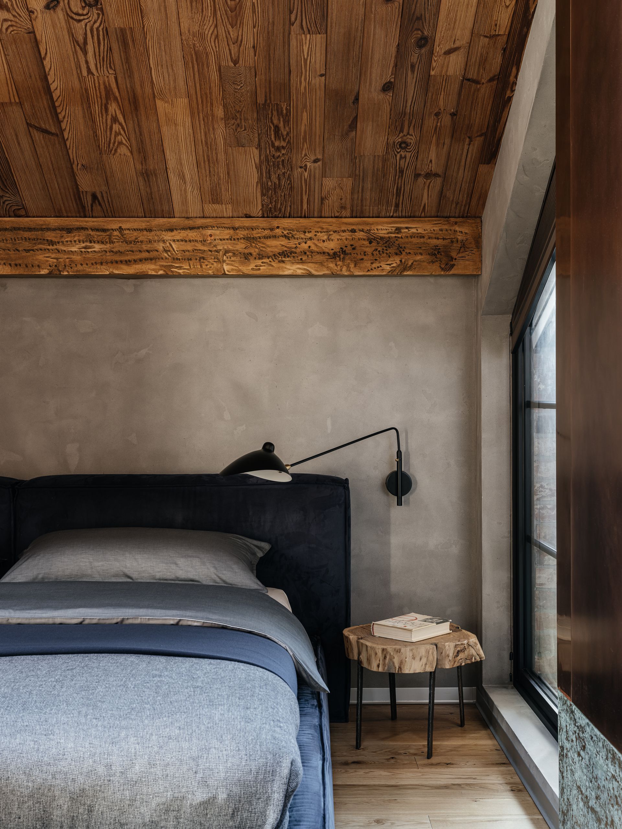LOFT INT: Materials in Sight
Designer Alexey Aladashvili designed an apartment is located in a cottage village in the Moscow region from with coniferous forest and river view.
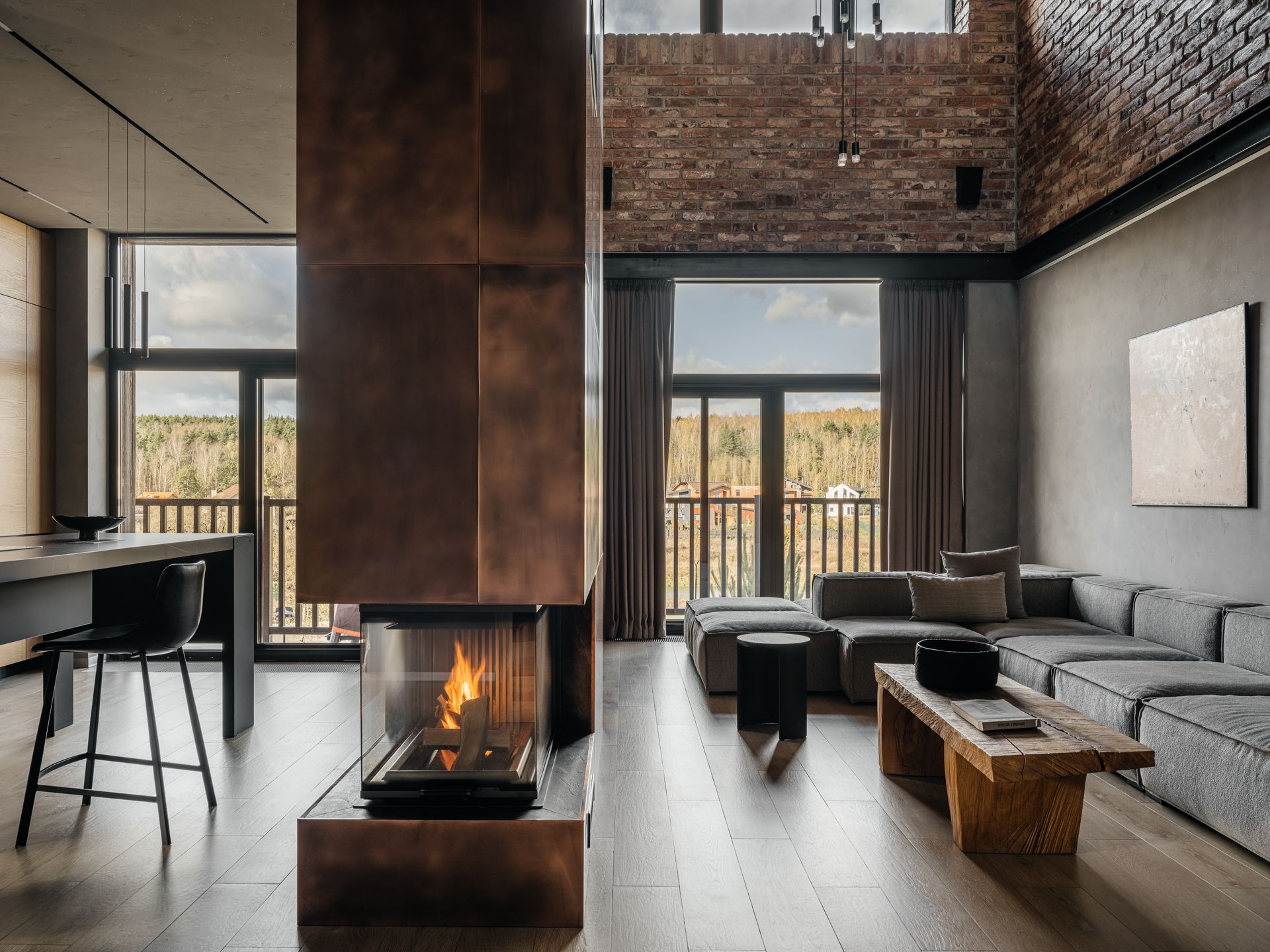
The client wanted a complex interior with many details, recreation areas and secret loopholes, but with a minimum number of doors. On 260 m² the design team has projected only 5 interior doors and 5 stairs of different shapes: standard oak-lined on a metal frame, screw-mounted plywood, cantilever with steps used as drawers, also cantilever and folding bamboo Bcompact, ordered in Australia, leading to a secret room.
The main style preference was a loft, in a traditional form, with brick walls, barn beams, and open metal structures. The designed team did a partial renovation, as the interior was assembled from two apartments separated by a monolithic wall. In addition, auxiliary parts of the floors have been installed to organize rooms on the second floor. Since the apartment is located on the top floor, the design team managed to implement a wood-burning fireplace. Its portal is lined with copper panels.
The ground floor of the apartment is a completely public area. It houses a kitchen from the Chesar factory (the only one in Russia), a living room with a fireplace lined with copper panels, a home theater and a children's playroom.
Micro-cement and barn bricks brought from St. Petersburg were used for wall decoration.
On the second floor there are bedrooms and bathrooms - the private spaces of the residents. The master bedroom is a two-level room with a dressing room and its own bathroom, the so-called master block. The outer wall of the bathroom is made of a loft partition with spy glass, transparent on one side and mirrored on the other.
The children's room is also bunk, with its own recreation area. The bathroom in the children's room is designed in the spirit of abstract paintings by Piet Mondrian. The project was implemented slowly, new ideas and opportunities arose during the course, and we revealed their potential.
SHARE THIS
Contribute
G&G _ Magazine is always looking for the creative talents of stylists, designers, photographers and writers from around the globe.
Find us on
Recent Posts

Subscribe
Keep up to date with the latest trends!
Popular Posts





