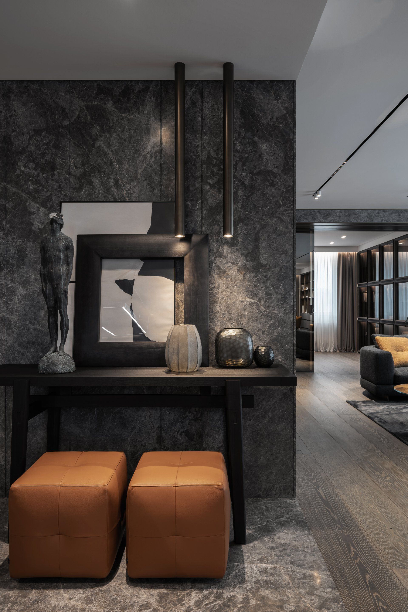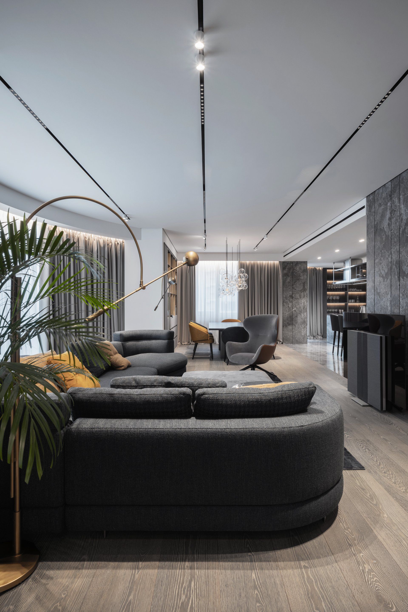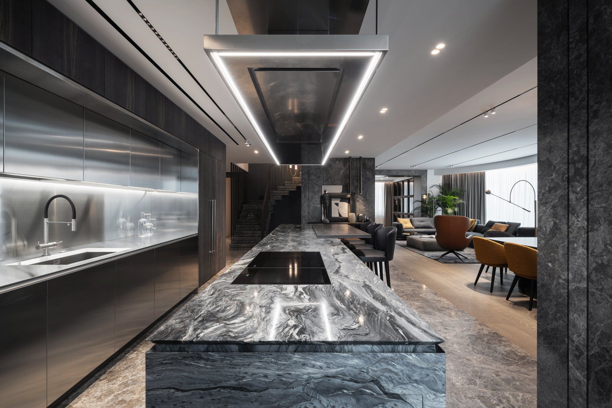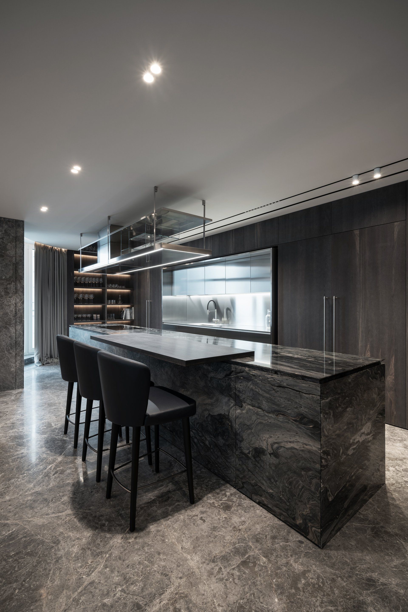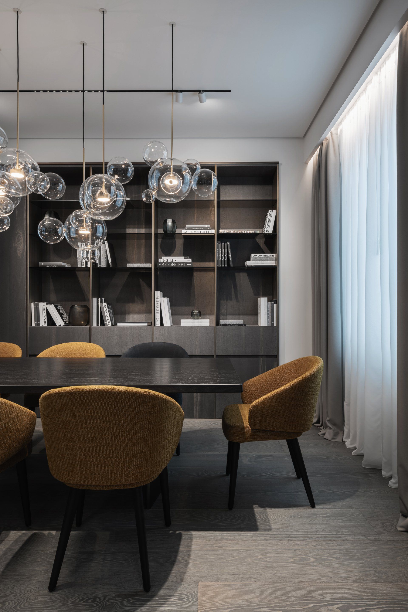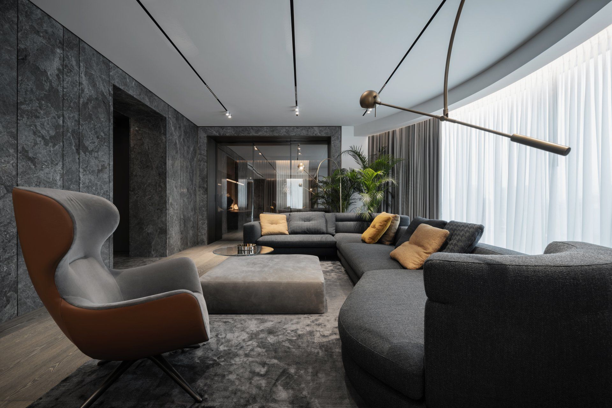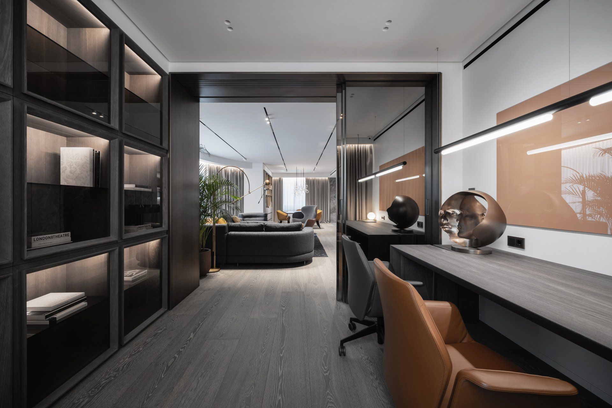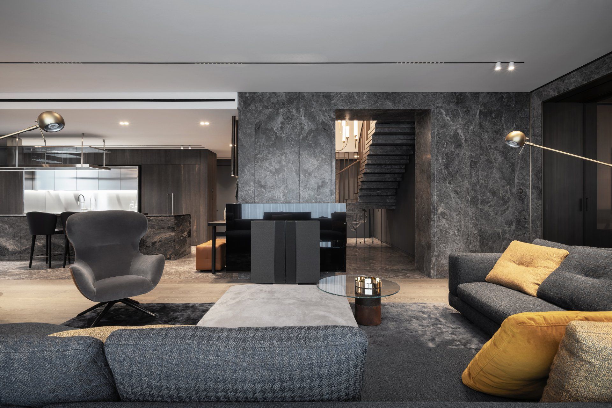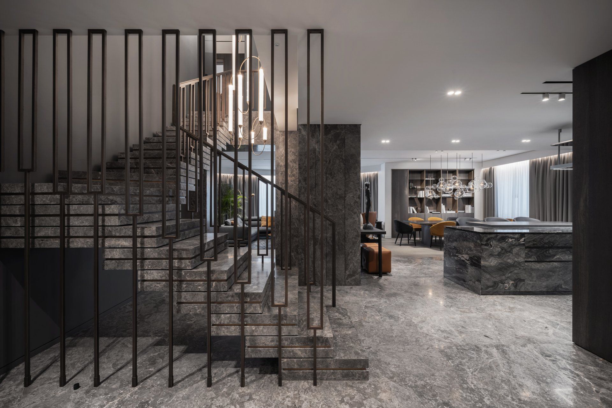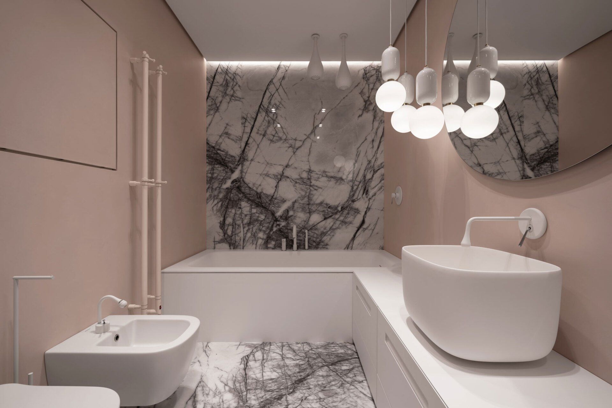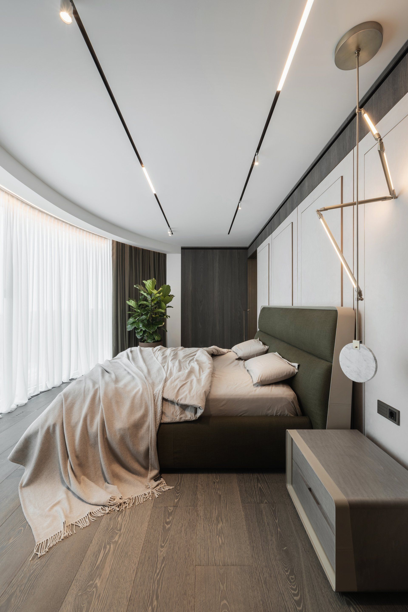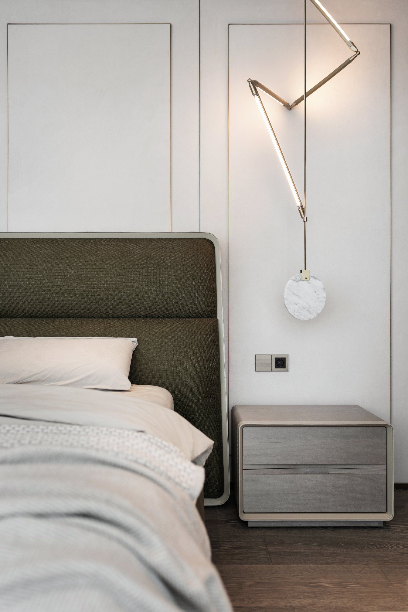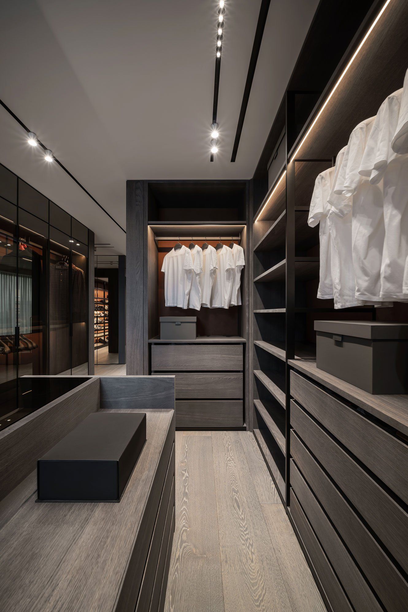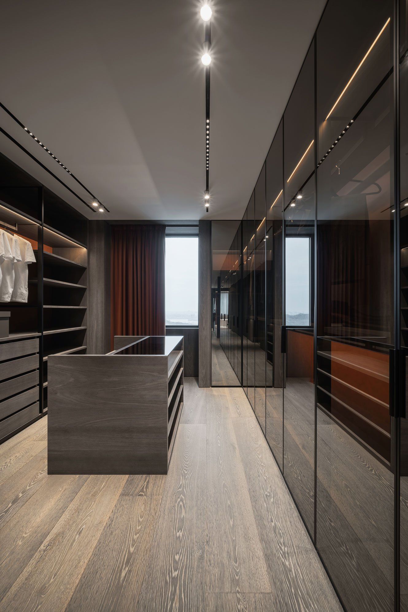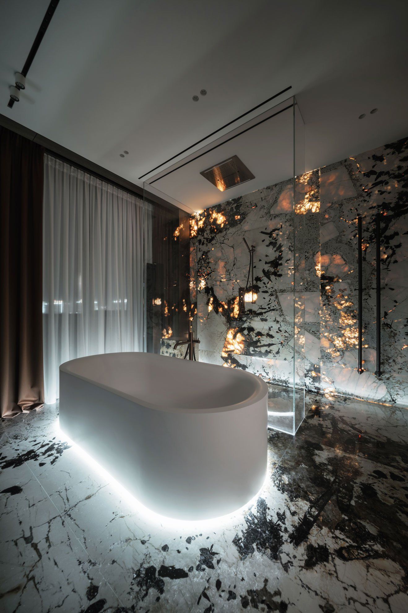Triumph
YODEZEEN Architects designed the apartment in Kyiv creating a home for the family that would serve as the beginning of new traditions.
To implement the idea of the design YODEZEEN Architects chose the eclectic style that millennials prefer. The project plays with natural light, bright, but at the same time with the powerful stones and metals surfaces all over the apartment.
After all the architectural ebbs & flows, YODEZEEN Architects team has designed a truly composite interior in a duplex apartment with interventions that are mindful of textures, colors, node points and combinations. On the first floor are concentrated common areas, such as the kitchen, dining room, living room, home office area, as well as the guest and children's parts. The second floor is completely reserved for the master block area.
After rethinking the design and removing unnecessary walls, an open concept was created between the kitchen, the dining room and the family living area. The Rimadesio glass partition as an object of art silently and almost imperceptibly separates the hallway area from the main common area, as well as the cabinet area from the common space.
One of the next triumphs of this project is the Poliform metal kitchen. It was designed for home use only, gray-blue, with an iridescent metal surface, creating the effect of weightlessness in comparison with the kitchen island, made in stone. YODEZEEN designers note that the kitchen will become better over time, since grouts that form on the surface will give it an authentic look. The Poliform brand kitchen was chosen that has a functional and elegant design and combines perfectly with the different solutions in this project.
The designers decided to illuminate the Triumph with accent light and used such leading world brands as RH, Vesoi, And Light, Giopato Coombes. The last lamp, consisting of many glass orbs of various shapes, triumphantly placed above the dining table, creates an element of airiness and lightness.
The restrained and respectable design of the interior also determined the furniture of the Minotti brand, which ensures impeccable quality in everything: tactile, color. Sufficiently concise and sometimes strict solutions to the living room furniture thereby gave the entire interior a color and texture fullness and a complete image of the entire project. The Minotti Alexander corner sofa in a deep gray-blue hue combined with the famous Poliform Mad Joker armchair in our case, in brown leather, filled the interior with deep color accents that emphasize the elements of modernity.
The cabinet is equipped with the most necessary — it is a custom-made table and shelving, which in color and texture create a color ensemble with veneer in the decoration of the walls. Graphite color of the partitions on the first level is harmoniously combined with lighting solutions made in copper, which have placed almost imperceptible accents throughout the first level, but thereby creating a complete and thoughtful symbiosis of metal and wood.
The main element of zoning of the first level is a kind of cube placed between the stairs to the second floor and the living room, as well as separating the entrance from the main common area. The cube has become a dominant and rather complex technical solution in the implementation of the project, the finishing elements of which consist of stone portals using brass. Each node was implemented with the simultaneous work of 4-5 contractors of different specialization.
During this project-making the designers faced the complexity of stairs integration. The stone staircase is the main identity of the Triumph apartment, a real sculptural element, a strong character and a zest of all the concept. The initial project of which is absolutely different from the one that is now installed in the apartment and the search for the right solution continued throughout the whole design process. The designers needed to create an exceptional, expressive design element and define one of the main accents of the entire apartment. The project of the stone slabs was specially designed for the existing interior, and the almost seamless metal elements in copper framing the stone steps added a classic style to the interior, combined with stone portals and surfaces.
A children's area, consisting of a children's room and a restroom are located on the first level.
The master zone occupies the entire second level of the apartment and includes a bedroom, a bathroom, and female and male dressing rooms. Another Italian brand Giorgetti was chosen for the master unit. A large double bed, as well as bedside tables in a combination of deep green and beige colors, have succinctly created a modern but calm bedroom interior.
A unique element of the second level is the Patagonia marble with dissemination in bathroom area. To make it look so magical, the designers needed to encase the LED system as close as possible, thus all the connections are so invisible.
Interior Design YODEZEEN Architects www.yodezeen.com
SHARE THIS
Contribute
G&G _ Magazine is always looking for the creative talents of stylists, designers, photographers and writers from around the globe.
Find us on
Recent Posts

IFEX 2026 highlights Indonesia’s Leading Furniture Design for the Southeast Asian and Global Markets




Subscribe
Keep up to date with the latest trends!
Popular Posts







