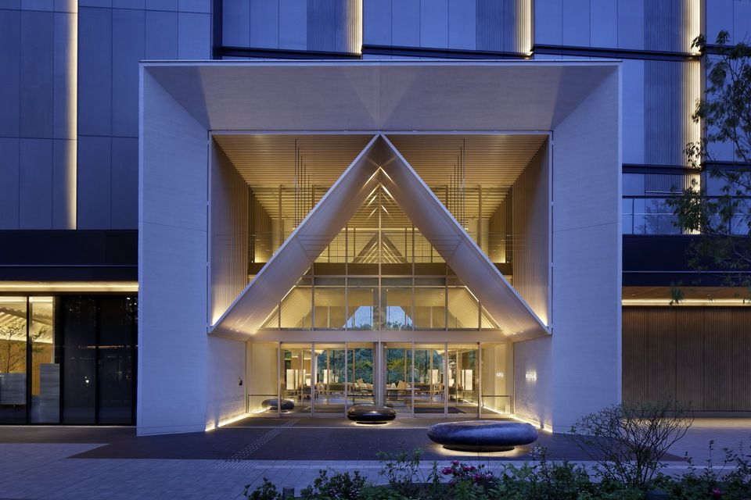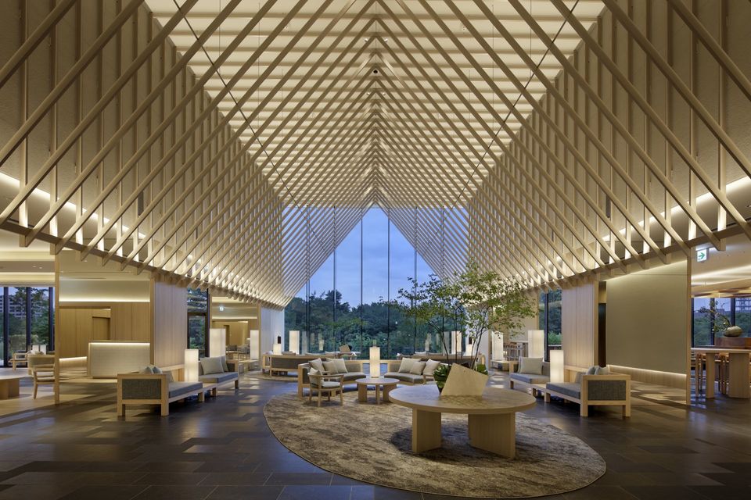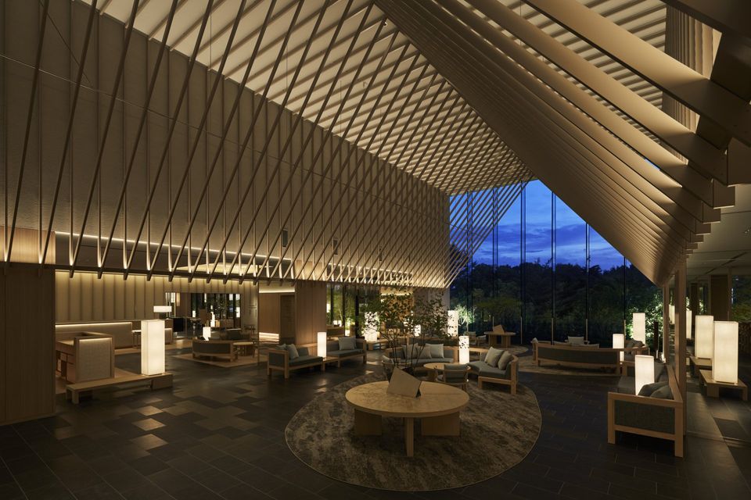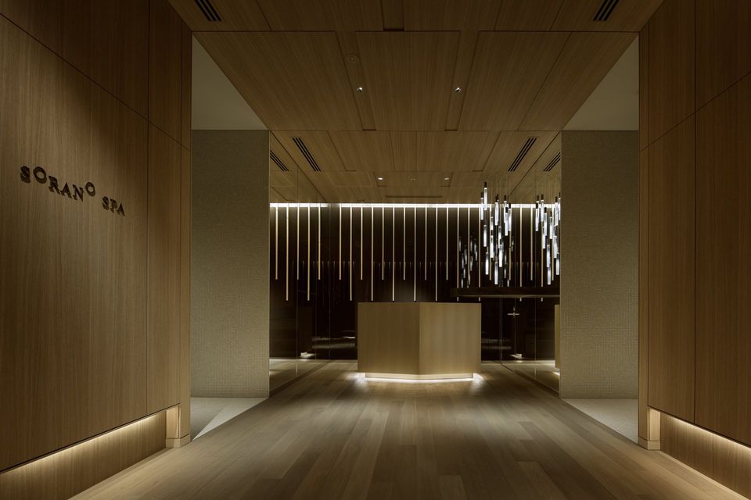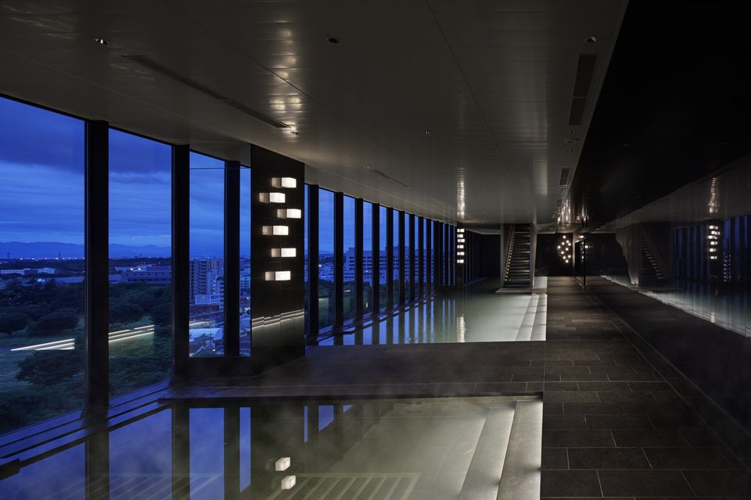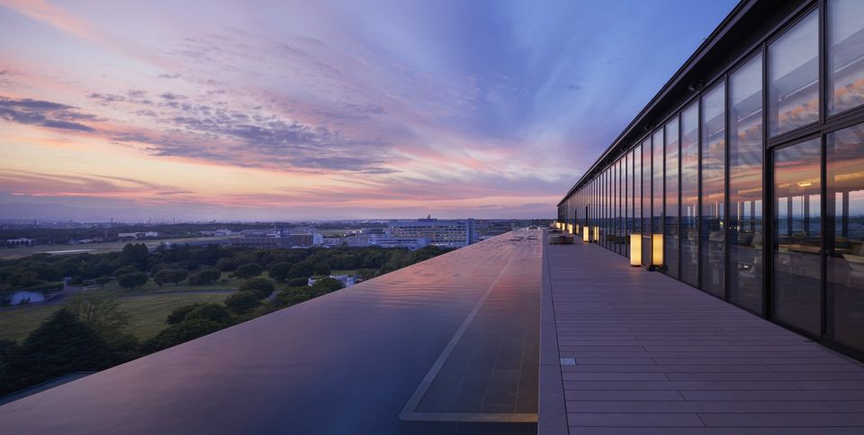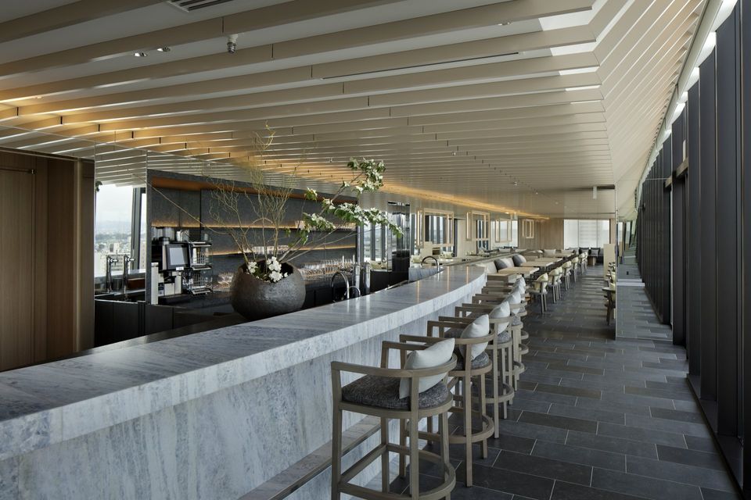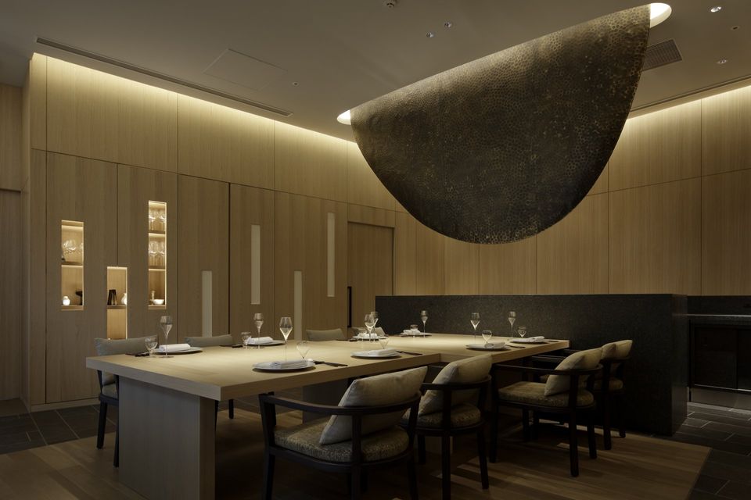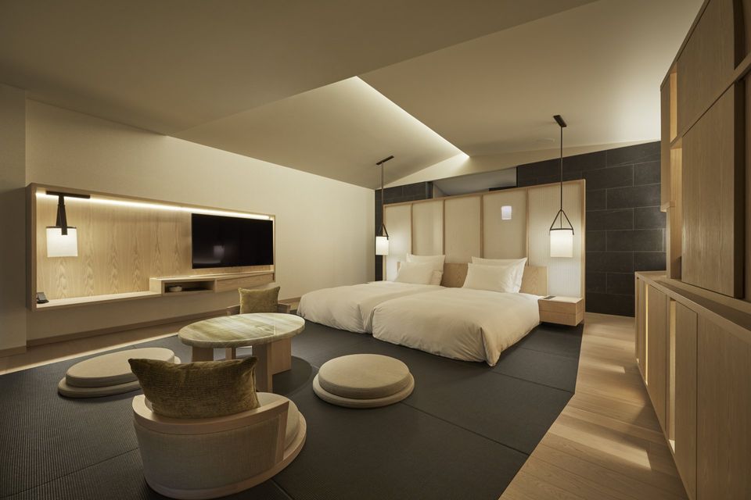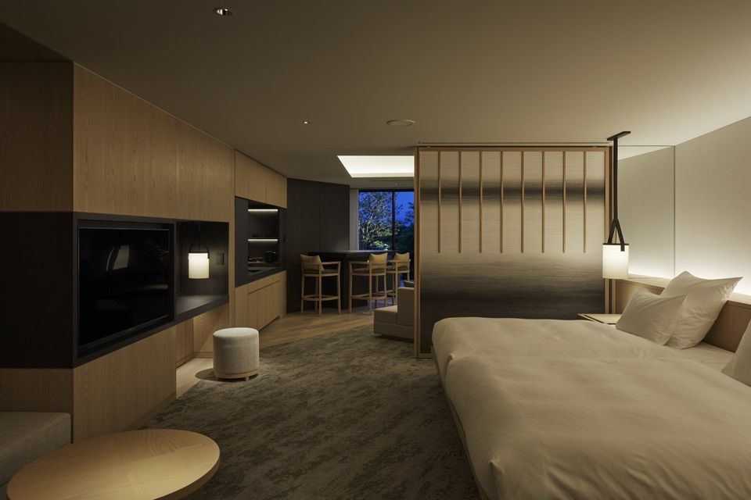Sorano Hotel
Sorano Hotel with interior designed by Curiosity is newly born in the area adjacent to Showa Kinen Park, one of the leading national parks in Japan, situated in Tachikawa city, just 30 minutes from Shinjuku, Tokyo.
Lobby
The memorable space is designed with a “tent” shape that connects the entrance to the lobby evoking a journey in nature even while you are indoor. The lobby opens directly to the outside garden, creating a surprising effect as you move from an urban environment to a lush green garden. The circular sofas welcome the visitor in a comfortable setting around the garden.
The ambiance of the lobby changes dramatically during the night with a warm atmosphere, the lighting shines through the louvers in a play of light and shadows. The “IMA LOUNGE” welcomes the visitor to enjoy a relaxing atmosphere in an intimate space around the counter.
Sorano Spa
The entrance of Sorano Spa on 10th and 11th floor is the entrance for the well-being place, symbolized with the water drop-like lighting feature of the reception.
Indoor Spa
The Hot Bathing Facility/Indoor Spa features Sorano Hotel’s own hot spring water pumped up from this area. In addition to 20-meter-long spa largely open to the outside garden, the visitor can also immerse himself in the whirlpool Jacuzzi spa and Nano-mist Sauna.
Infinity Pool
The most iconic feature of Sorano Hotel is the 4 meters wide and extending an impressive 60 meters long Infinity Pool. It appears as you climb the stairs from the 10th floor through the pool itself, the view suddenly opens up before your eyes.
The guests feel united with nature as they look upon the greenery and cityscape that spread into the distance and see Mt.Fuji in the scenery
Sorano Rooftop Bar
Located facing the Infinity Pool, Sorano Rooftop Bar, a long, curved bar welcomes the customers day and night. The space extends with a rest and dining area with an infinite view towards the park, reflected in the mirror wall.
Daichino Restaurant
The diner based on the concept of “well-being”, serves Japanese Crossover food menus combining Japanese food and other cultures culinary.
The three cellars invite the customer to discover high-quality ingredients selected from local production in Tachikawa and neighboring regions. Freshness and quality of those ingredients are visualized in a vegetable and fish cellars in the center, in addition to wine cellars, which attract your sights and raise curiosity for dining.
The terrace of the restaurant opens to the garden with a large seating area surrounded by the greenery of the park.
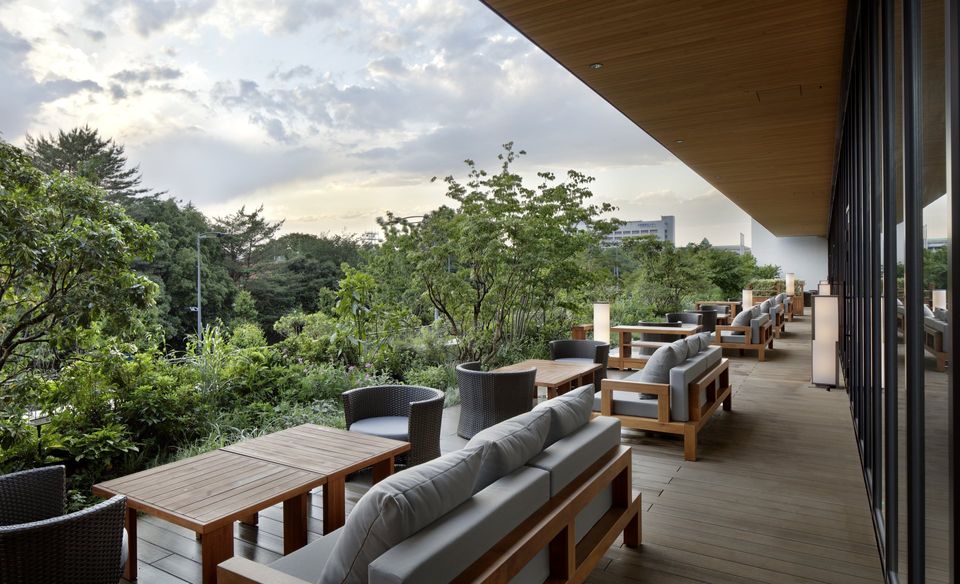
WA modern room
The lush Showa Kinen Park is directly in front of the 81-guest rooms- all park views with private balconies and space of 52 square meters.
Contemporary Japanese rooms with standard size have unusual black tatami and futons, which provides unique comfortable setting. The futon faces the outside terrace; from the entrance of the room is discovered through a transparent screen creating a surprising and welcoming effect. The mini bar and other functions are composed into a sculptural furniture like a cabinet of curiosity with small openings where amenities can be discovered.
Spa Suite
The Spa Suite with 86 square meters includes a spa treatment for the guests performed by an experienced therapist.
The bedroom and living room is divided by a large sliding door with impressive washi screen with a landscape motif, reminiscent of Japanese shoji in modern style.
Interior Design Curiosity www.curiosity.jp
Address W1, 3-1, Midori-cho - Tachikawa, Tokyo, Japan www.soranohotel.com
SHARE THIS
Contribute
G&G _ Magazine is always looking for the creative talents of stylists, designers, photographers and writers from around the globe.
Find us on
Recent Posts

IFEX 2026 highlights Indonesia’s Leading Furniture Design for the Southeast Asian and Global Markets




Subscribe
Keep up to date with the latest trends!
Popular Posts






