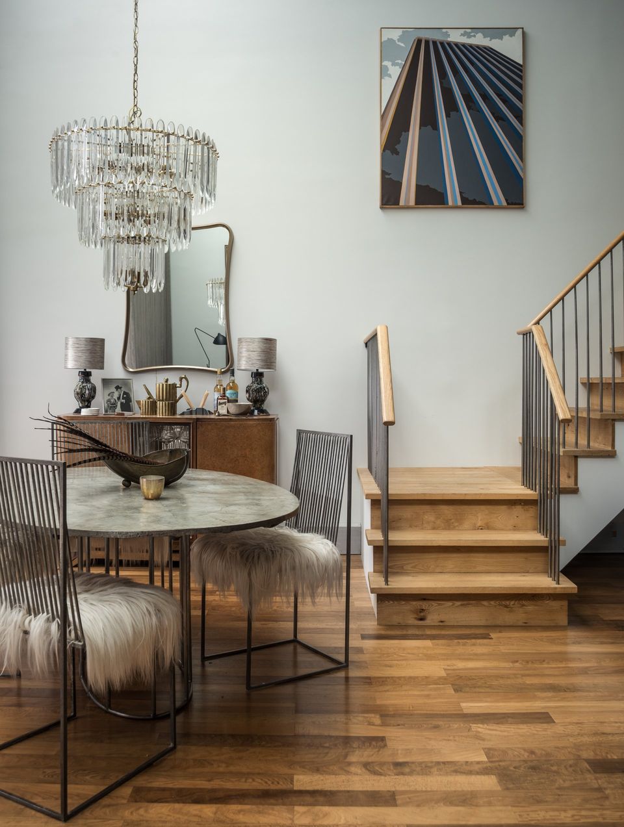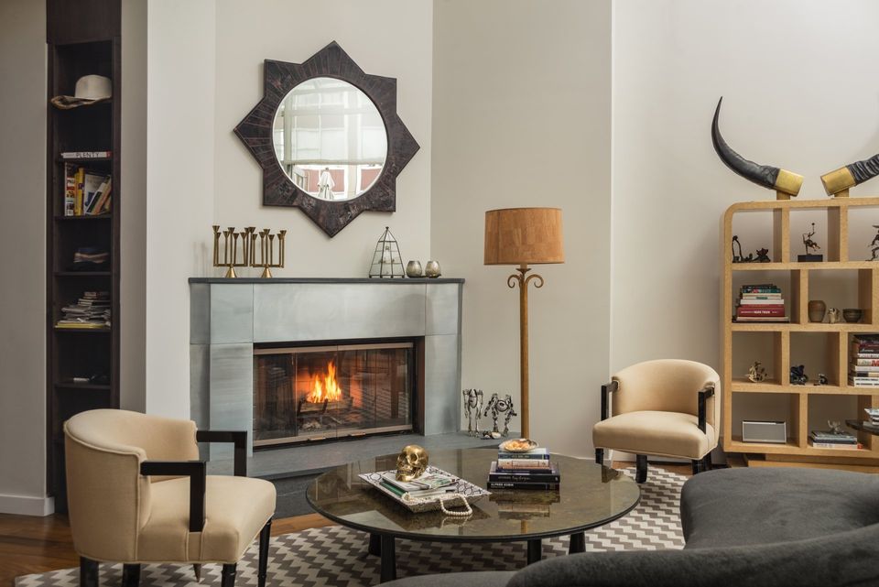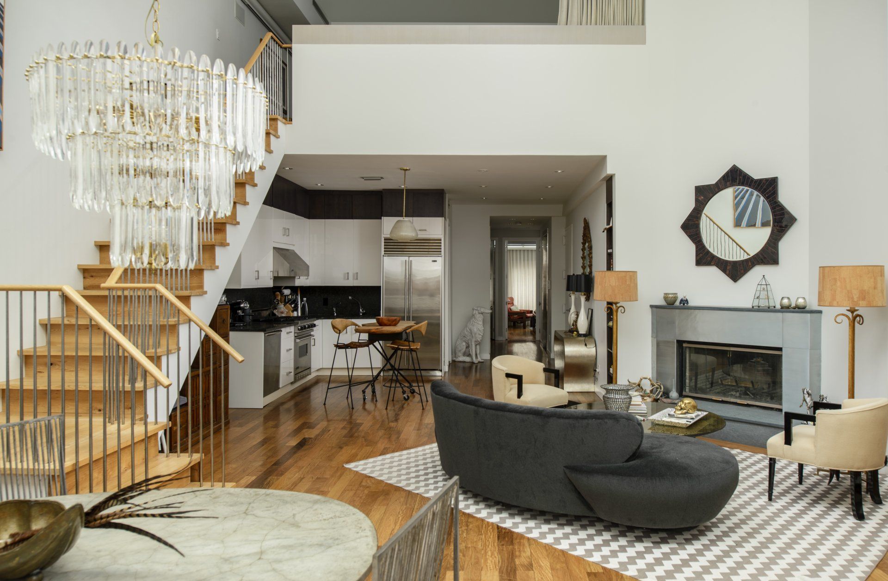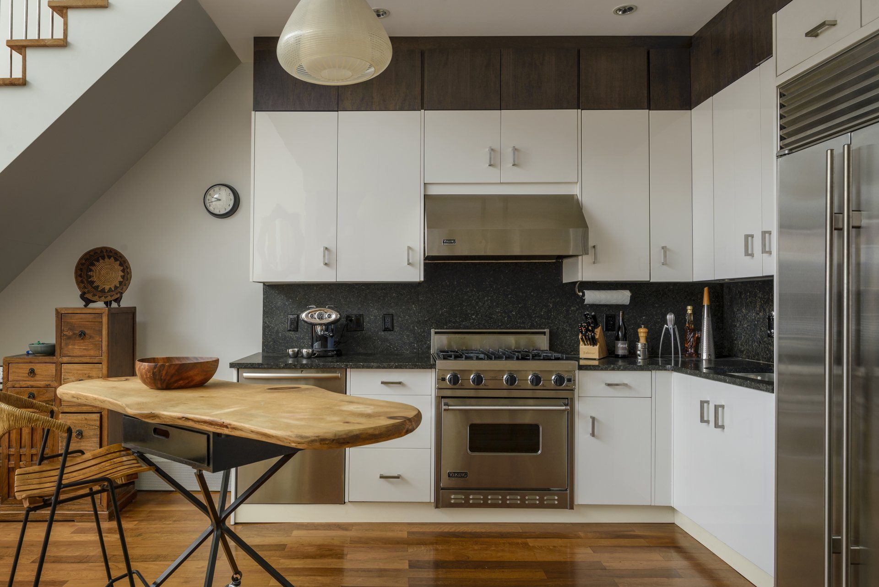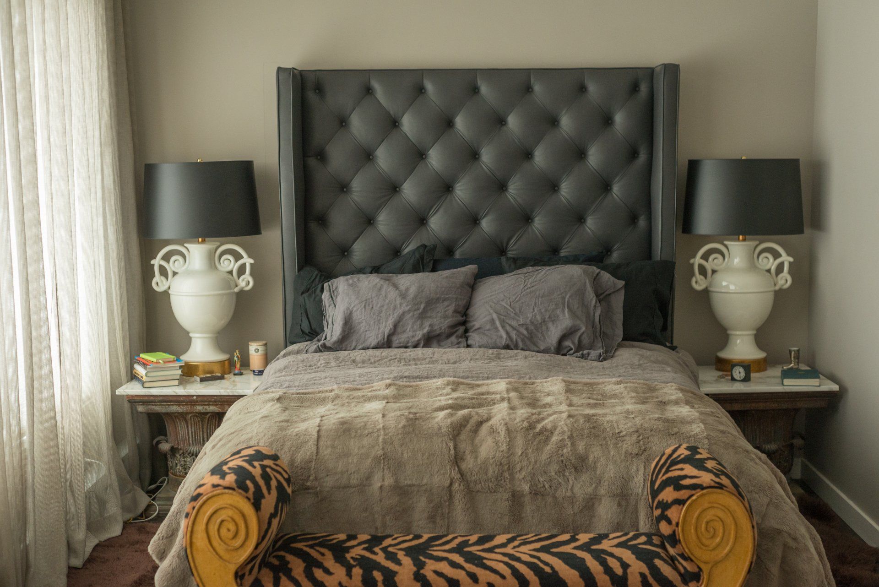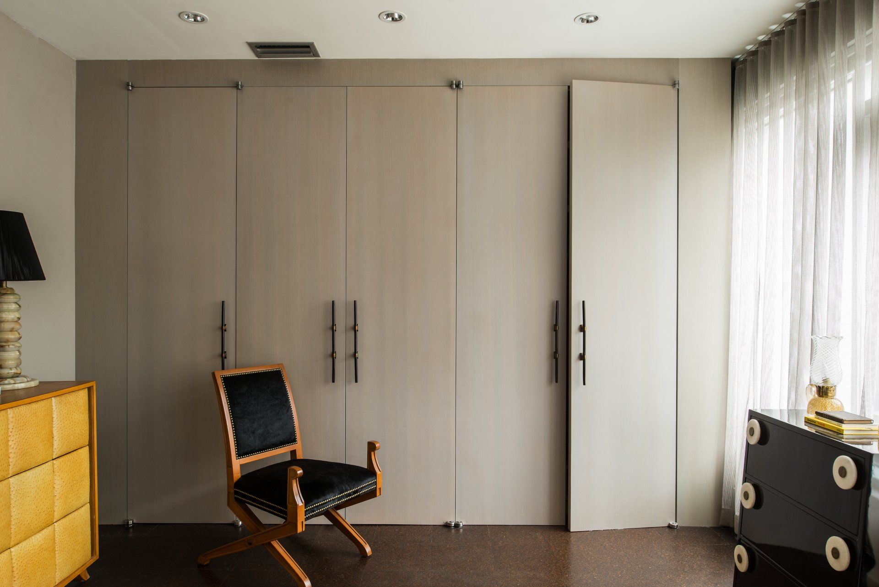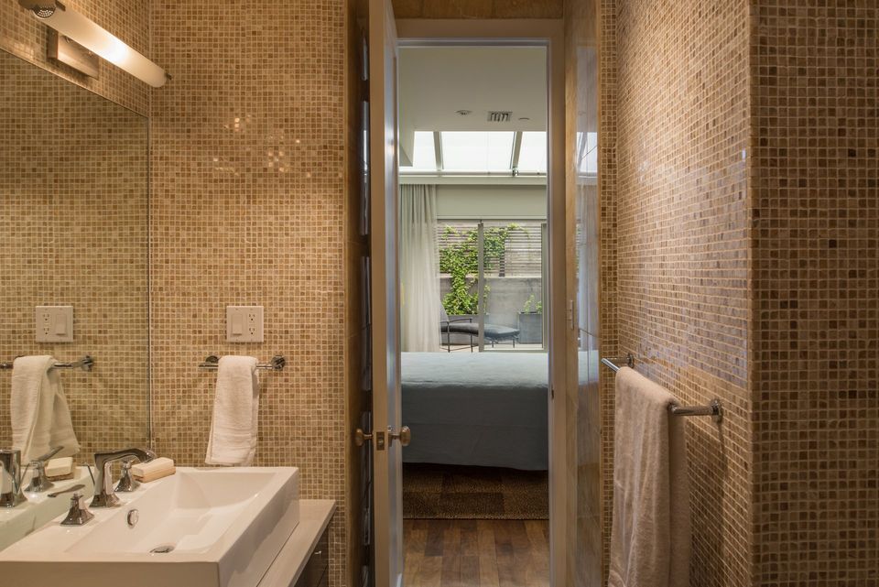Tribeca Penthouse
April 29, 2020
A two-story penthouse apartment in Downtown Manhattan that yearns for restrained opulence and eclectic elegance and looks to castle-like monumentalism as inspiration for a modern take on a NYC loft projected by Mutuus Studio.

A purposefully spare space, Tribeca Penthouse features a natural palette of materials paired with eclectic furnishings in organic forms. A masterful use of high contrast textures and a series of soft greys, the verticality of the space is effortlessly reinforced and seamlessly cohesiveness and comfort are welcomed.
An exemplary exercise in simplicity and elegance, Tribeca Penthouse located on the top two floors of a six-story building was built in 1920. The design approach looked to stripping back the opulence yet keep the penthouse loft feel. A very early inspiration found in castle-like design and atmospheres, led to an emphasis in the monumental and commanding verticality of the space. This purposeful celebration of verticality creates an effortless cohesiveness within the space, masterfully achieved through the use vertical metal stair railings as well as the use of switch glass both for privacy purposes as well as to emphasize the height of the space.
A true collaboration between client and architect, where the dialogue of design reigned free. A color palette deeply informed by one of the clients being colorblind, featuring high contrast textures and a series of soft greys as well as an array of muted tones juxtaposed with beautiful walnut floors. Zinc was the choice of metal over steel for the fireplace surround, complementing the muted palettes. This masterful use of materials and colors creates an endless count of backdrop vignettes of furniture groupings and reflects the clients’ appreciation of good crafted objects.
The space showcases a vast array of eclectic furniture, a result of the clients’ continuous travels including a Vladimir Kagan couch that anchors the room. Up the metal and wooden grand stair is the master suite featuring a media room with velvet curtains serving as a temporary division, baked cork flooring and custom leather furnishings.
A perfect cohesive space, Tribeca Penthouse displays a sense of restrained opulence, elegant craft yet a feeling of comfort that comes with a home.
Photography by Gabe Border
www.mutuus-studio.com
SHARE THIS
Contribute
G&G _ Magazine is always looking for the creative talents of stylists, designers, photographers and writers from around the globe.
Find us on
Recent Posts

At a time when design is redefining its priorities, the contemporary landscape of interiors, décor, and outdoor living is clearly shifting from a digital-centric vision toward a more human, emotional and nature-driven approach. This transition was strongly evident during the latest editions of Warsaw Garden Expo and Warsaw Gift & Deco Show , held at Ptak Warsaw Expo from 10th to 12th February 2026.
Subscribe
Keep up to date with the latest trends!
Popular Posts

At M&O September 2025 edition, countless brands and design talents unveiled extraordinary innovations. Yet, among the many remarkable presences, some stood out in a truly distinctive way. G&G _ Magazine is proud to present a curated selection of 21 Outstanding Professionals who are redefining the meaning of Craftsmanship in their own unique manner, blending tradition with contemporary visions and eco-conscious approaches.




