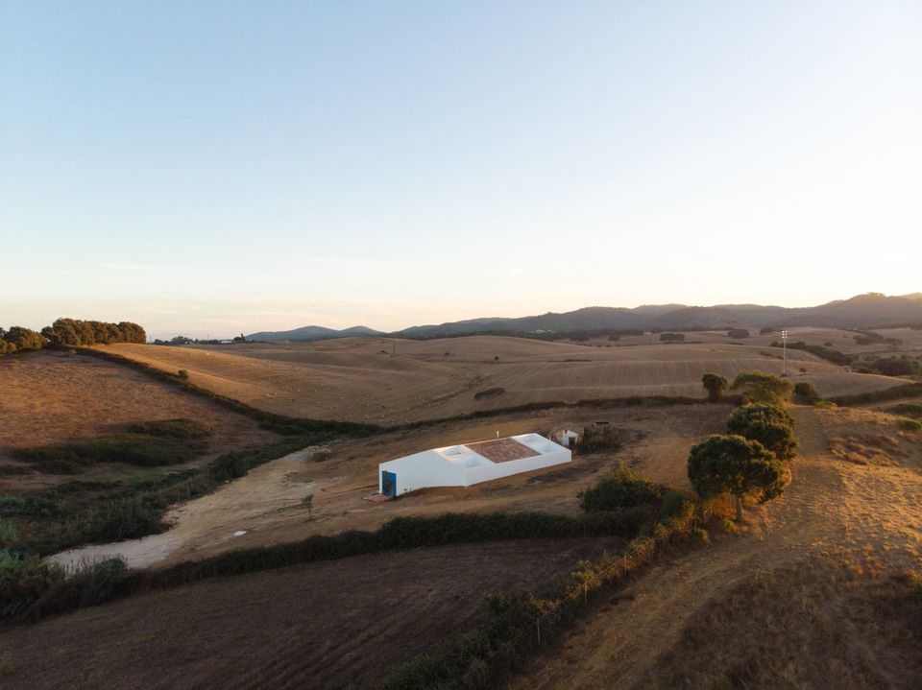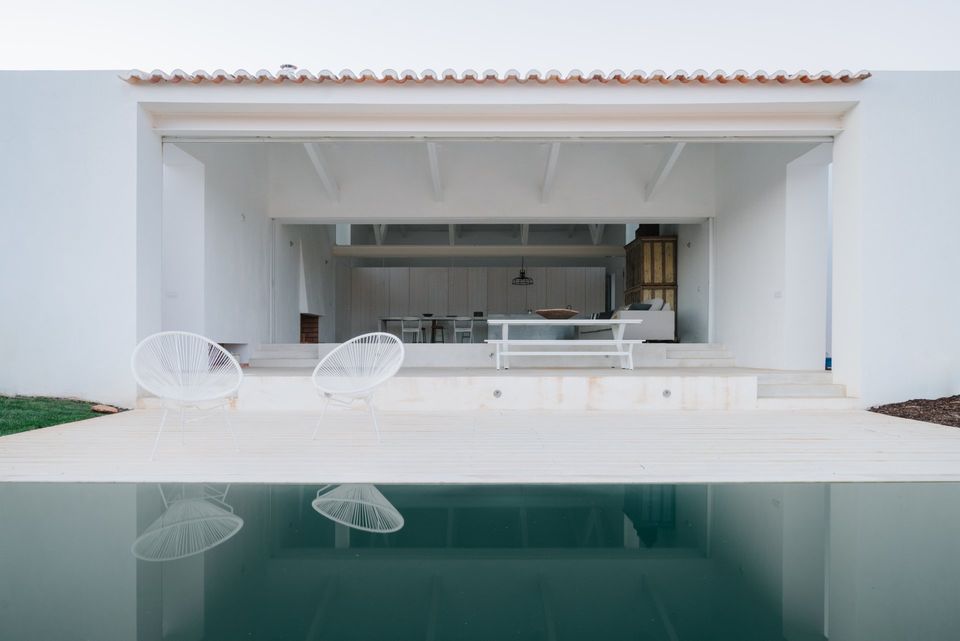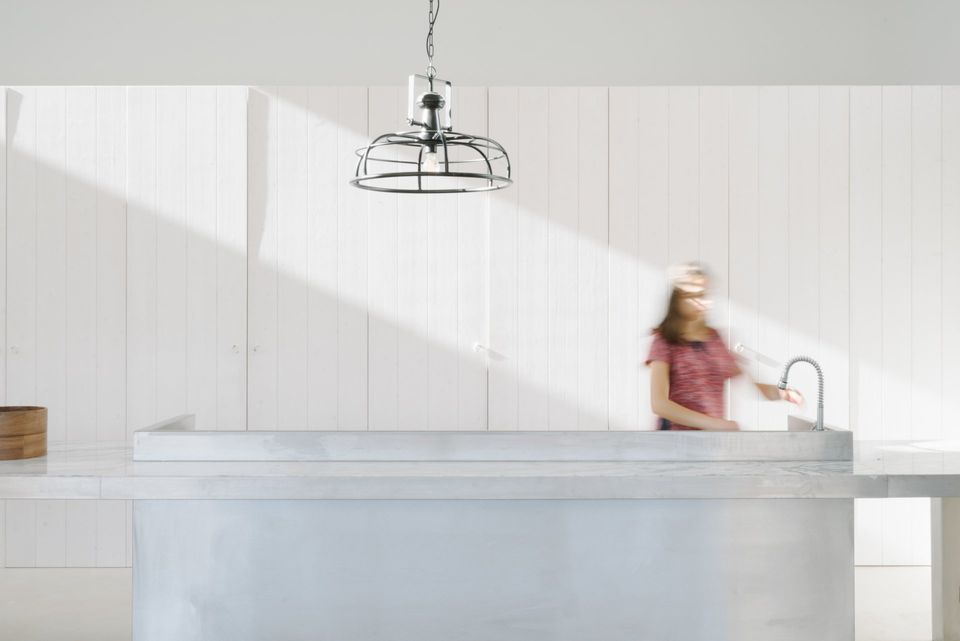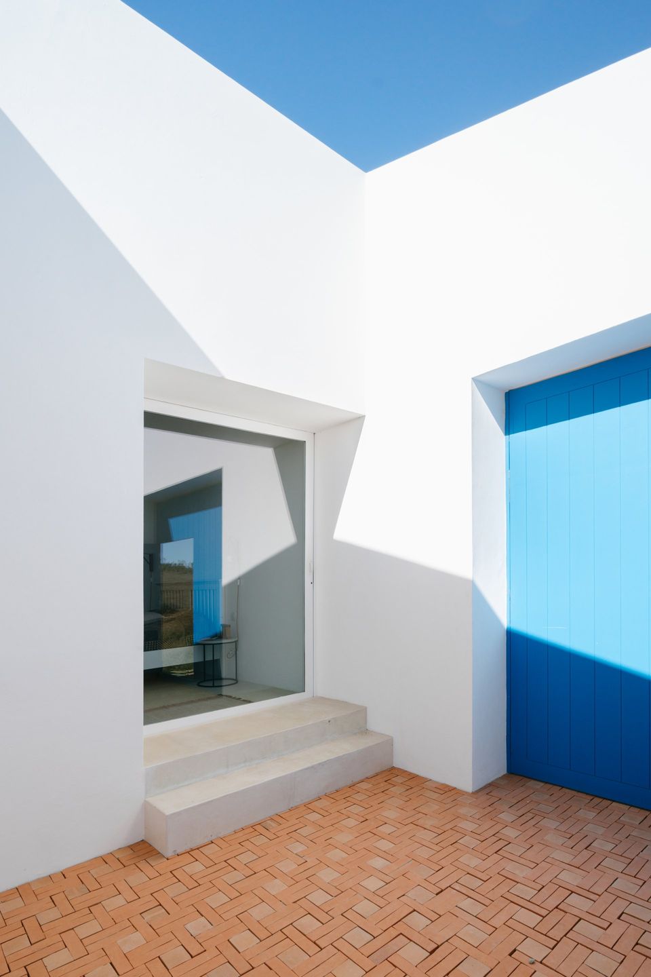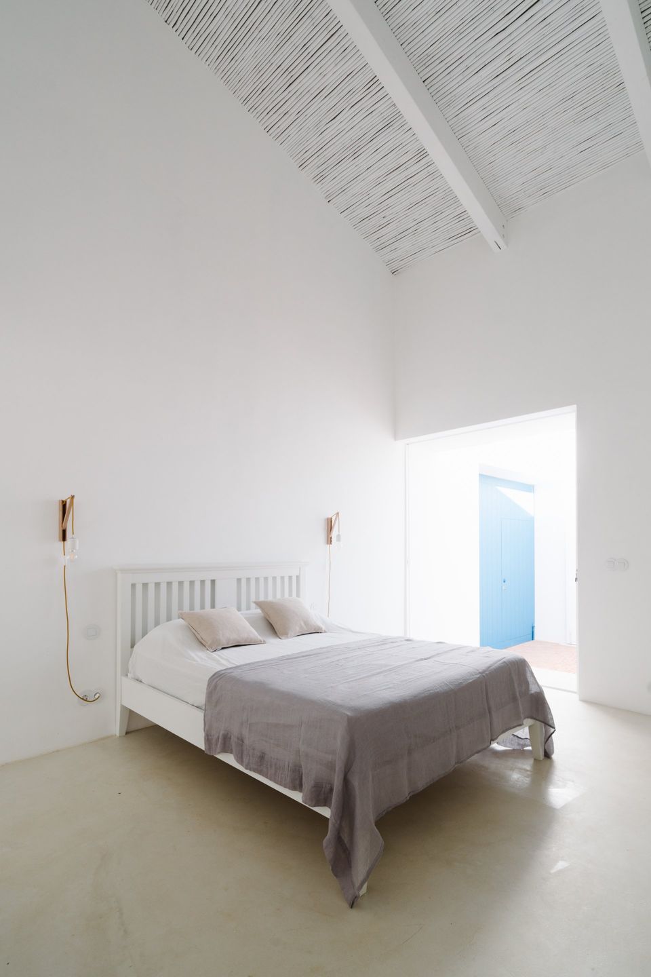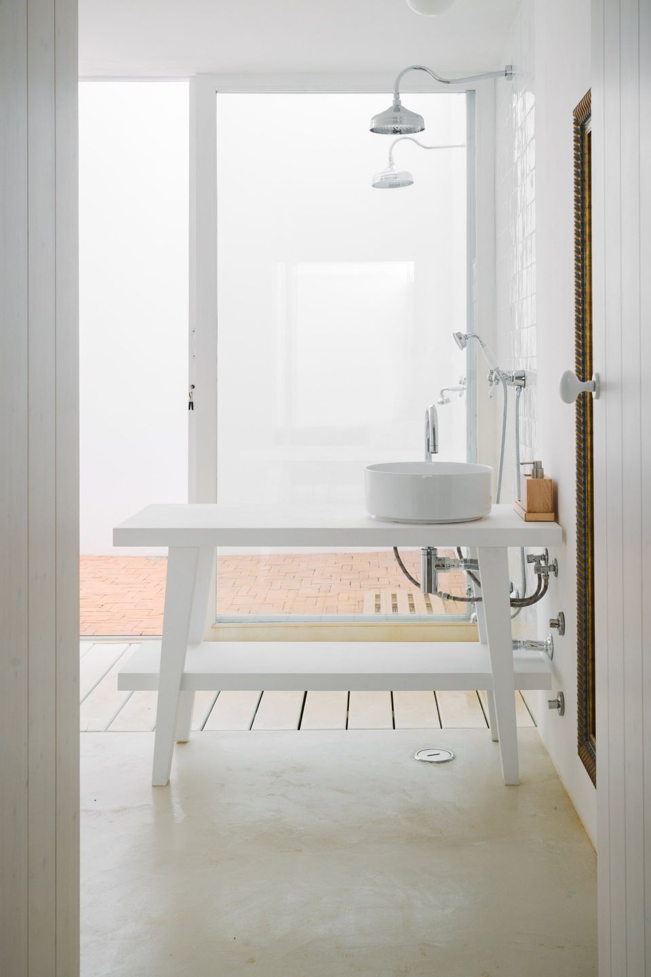Time, space and place
Atelier Data, the architecture studio based in Lisbon, realized the house in Cercal, Alentejo, where time and space are not separate dimensions but rather interdependent.
Located on a terrain whose halfpipe morphology is motivated by a water line that crosses it, the house is implanted in one of the slopes that the river divides, next to the remains of an old construction. The search for the right position and solar orientation, in parallel with a volumetry that searches for a skillful dialogue with the slope and also the pursuit of the best visual horizon, synthesize the main intervention strategy guidelines.
This house is thus a proposal that explores the possibilities of a new time and space in a place also marked and altered by the novelty of the house, wishing ultimately to build a renewed commitment between man and landscape.
Appeal to the traditional house archetype as a structure that carries a solid memory and as a support for new formal manipulations and spatial interpretations. Introduction of patios as light-enhancing element and reflection in the interior, doubling the exterior spaces with a more intimate vocation. Besides functional program distribution considers the social area as the centre of the house, around which is organized the remaining program of more restricted access.
Intensification of the relationship between interior and exterior by extending the roof and projecting a platform that comes from the social area and is topped by a water plan - a tank that builds the platform boundary.
Prevailing use of white color in walls and floors in contrast to the "Alentejo blue" used in transitory and light elements as the access door to the house.
SHARE THIS
Contribute
G&G _ Magazine is always looking for the creative talents of stylists, designers, photographers and writers from around the globe.
Find us on
Recent Posts

Subscribe
Keep up to date with the latest trends!
Popular Posts





