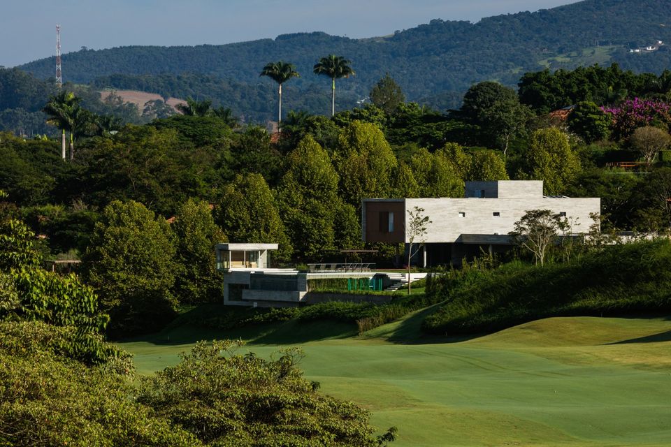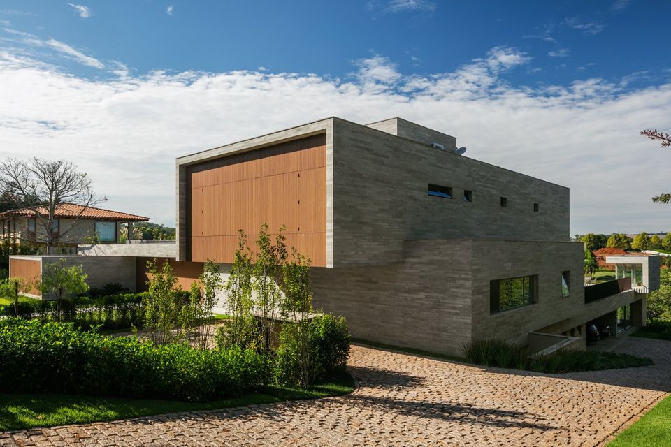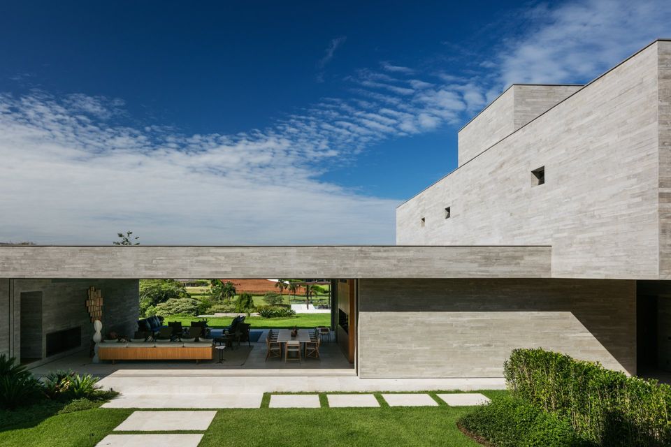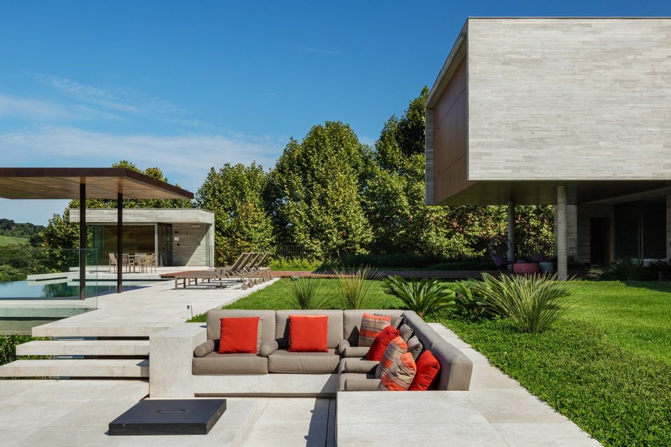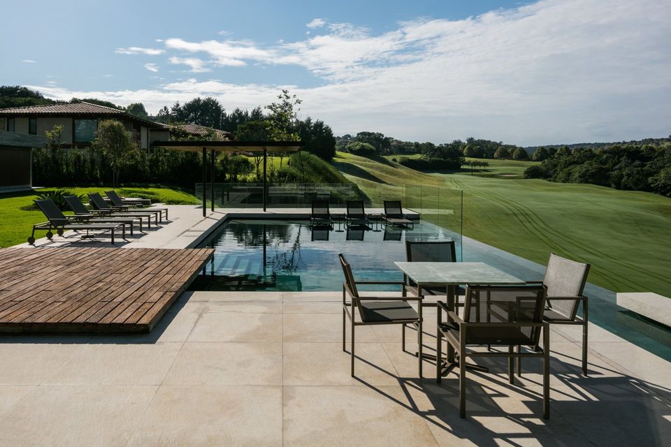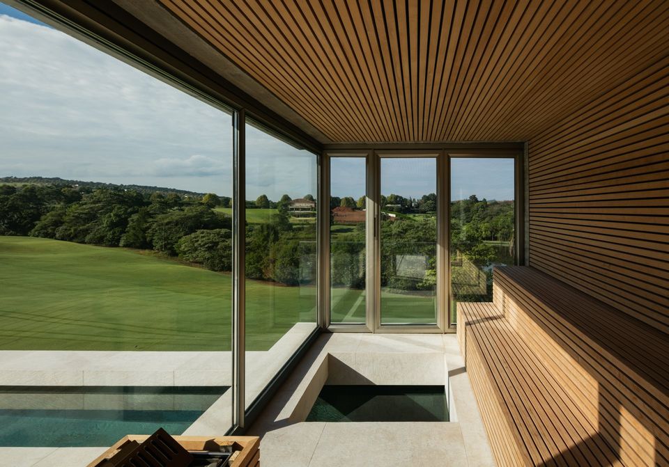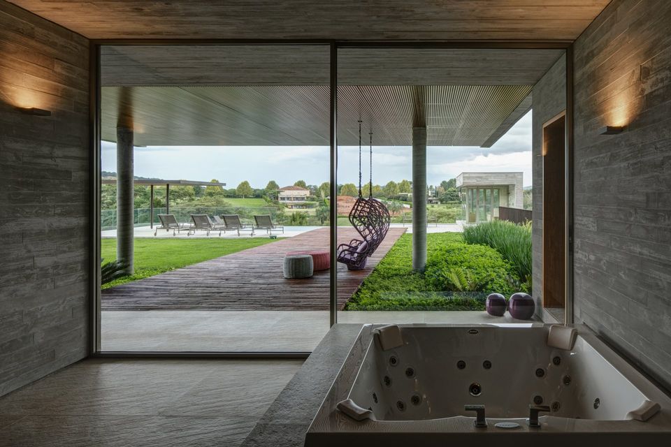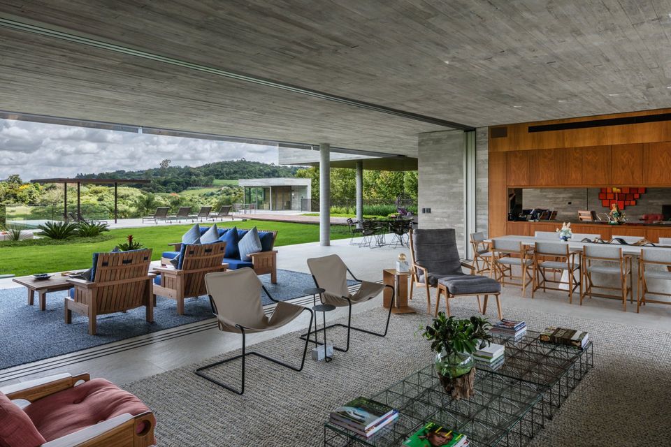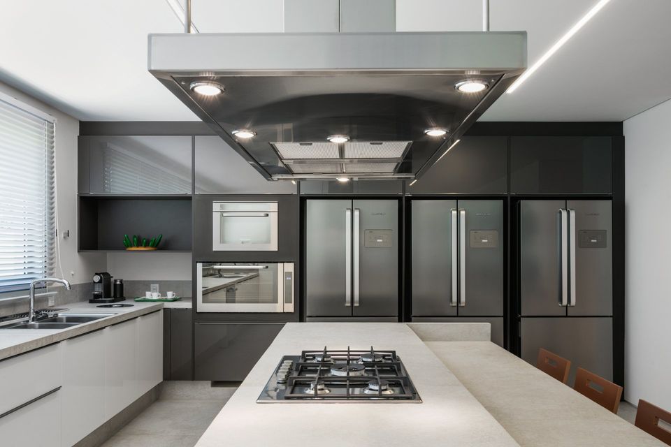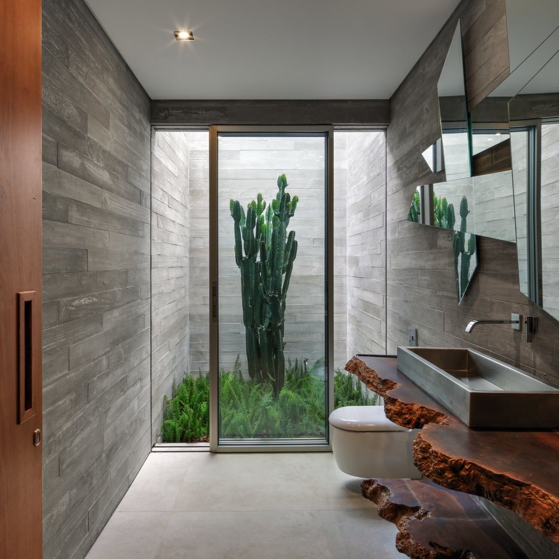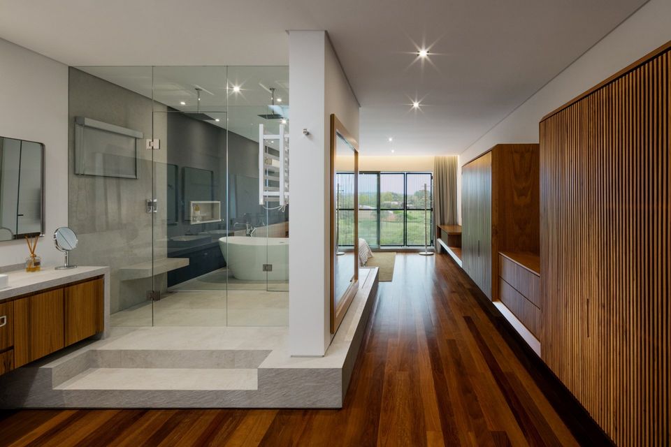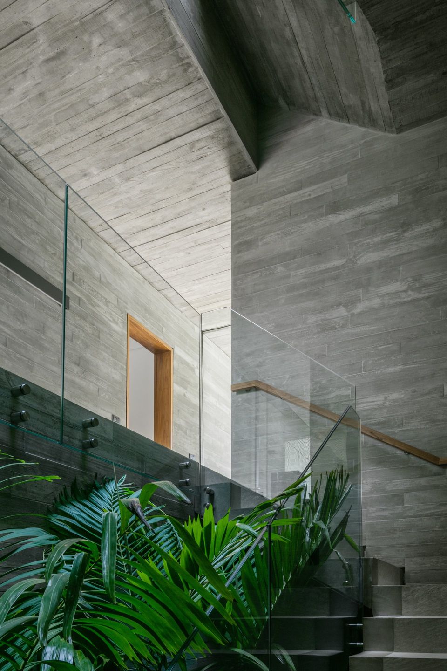Comfortable refugee
The architect Luiz Paulo Andrade signs an architecture project and the interior design of a house with 1.466m2, in Bragança Paulista, São Paulo.
The house was conceived by a couple that just got retired from their professional life. The main objective was to create a comfortable refugee that dialogs directly to the surrounding place and landscape. It is a house to host family and friends, and to comfort the couple until the last days of life, becoming the main and unique residence for both.
Due to the slight declivity of the land, the large program of the house was divided into three levels with well-defined uses. Each level has a rectangular shape, which are placed one into another in a transversal way that forms an architectonic arrangement by wide orthogonal lines. Thus, the definition of the intermediary level (a bit bellow the street level) was determined to be a place where all the activities and habits of the couple would be concentrated on.
This level was conceived to be self-sufficient just like a single-storey house, allowing easy access to all areas. In this floor, there is a large suite for the couple and a guest suite. Beyond that, there is a living room, home theater, dining room, kitchen, pantry, spa, restroom and the desirable wine cellar. Every area are directly integrated with the leisure area that includes a large terrace, gourmet area, deck, sauna and swimming pool. The division between the inner part and external is disguised on purpose by wide glass cloth that are hidden inside the walls, offering total integrations to the spaces.
This project was inspired and based on a modern architectural language and a traditional composition of the large orthogonal shapes. It looks forward to minimize shapes, areas and interior trim by composing a big scenario where the individuals are protagonists. The interior design is composed by references of different national productions and complete the place with emphasis on using wood and colors that are inspired by the landscape and nature.
The chosen materials make part of the repertory of the modern paulista architecture, abusing the use of concrete and wood. For the frames, it was used aluminum. The biggest challenge of the project was to implant the house in order to equalize the common level of coexistence and the big declivity of the lot, respecting the landscape and without harming the natural profile of the land. The area with the living room and dining room works as a big articulator between the spaces, connecting to the street, leisure area, the intimism area of the ground level and also to the stairs, which links the others spaces of the house.
The concept of the interior design follows the long lines of the house’s composition that were implanted in parallel to the drawing of the lot in a very delicate way. The implementation of the ground area bellow the street hides itself, enhancing only the superior area that intends to appear landing above the land. Works of art and design pieces were used on the decoration. For the living room, the work of João Castilho named “Dois Sóis” is the protagonist of the space with contrasting colors against the concrete wall.
The superior part leads the whole composition of the place, because it has a formal and more symbolic character being placed over the other levels – mainly the intermediary one that is hidden by the landscape. The superior contain two large suites from the children, one guest room and a bid kid’s suite. Those areas are served by a support pantry.
At the inferior level are located the garage, gym, laundry, technical areas and further dependencies of employees.
SHARE THIS
Contribute
G&G _ Magazine is always looking for the creative talents of stylists, designers, photographers and writers from around the globe.
Find us on
Recent Posts

Subscribe
Keep up to date with the latest trends!
Popular Posts





