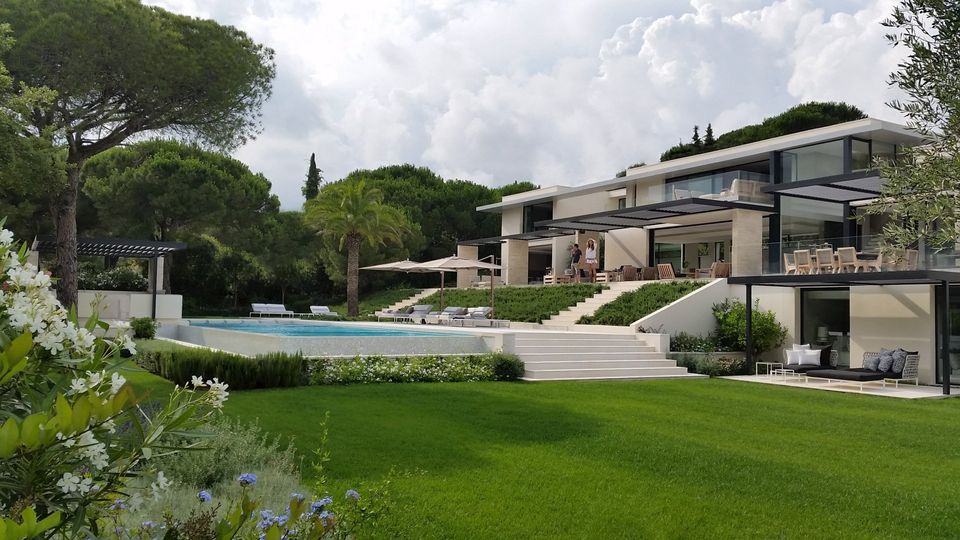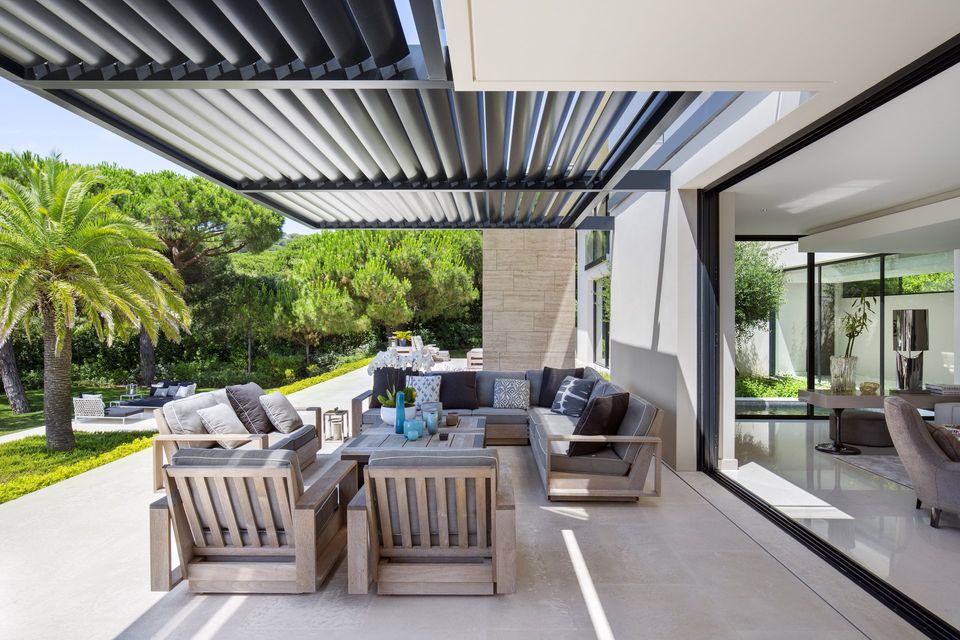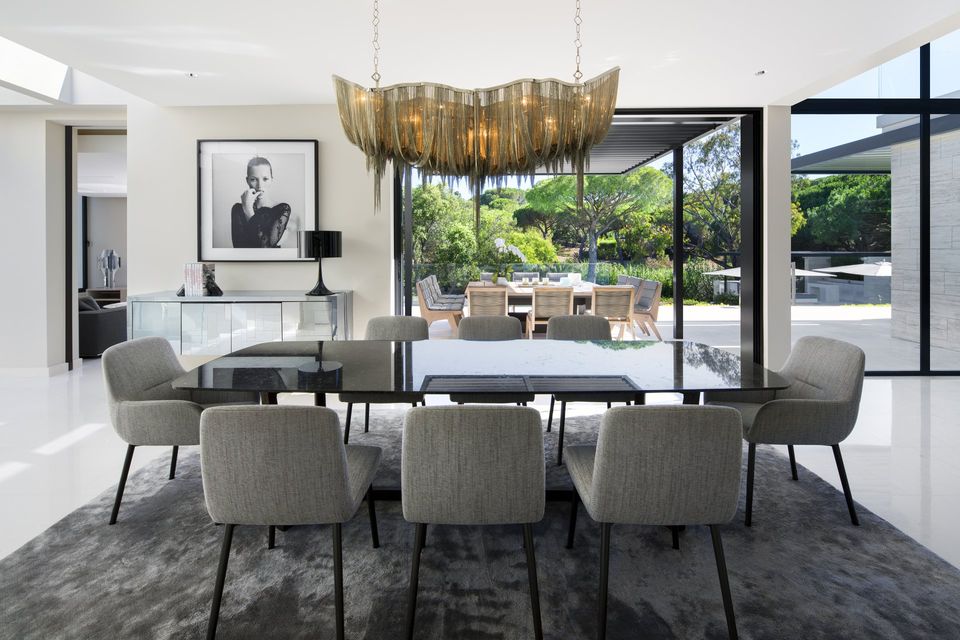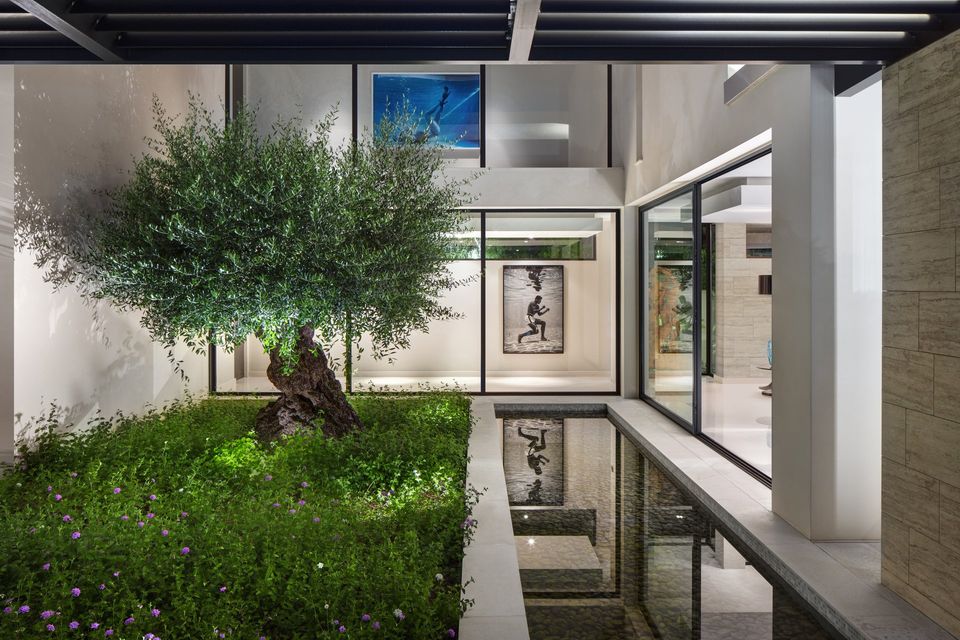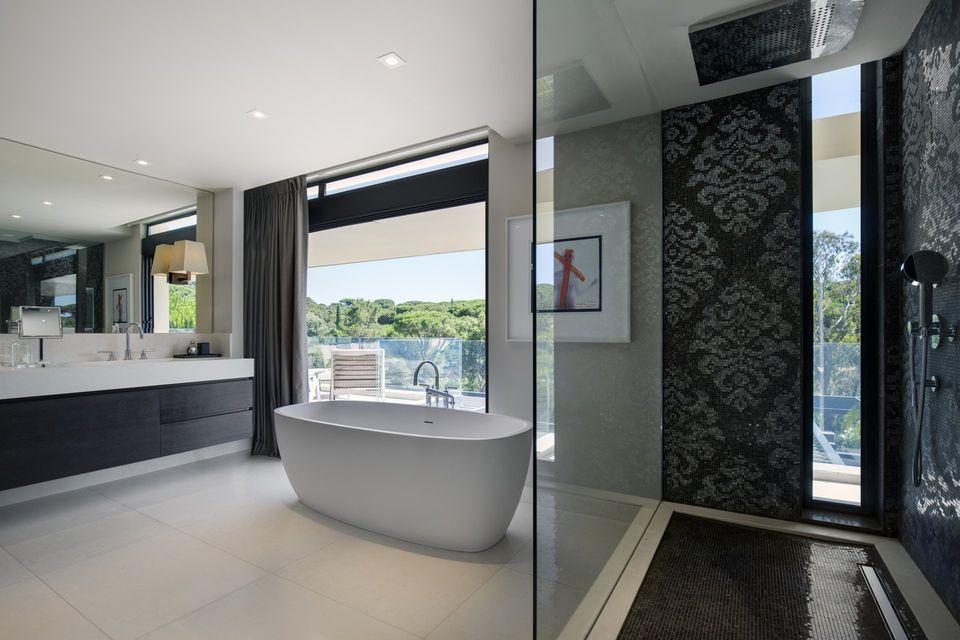The Mediterranean dream
Projected by SAOTA, the residence is a modern interpretation of St. Tropez living. The contemporary, rectilinear, cubic design was carefully considered to blend in with the more traditional residences that are prevalent in the area.
With the sloping site facing perfectly south, the garden side was designed to open fully to a raised living and dining area with a slanting planted embankment that leads to the pool and sun bathing terrace. A pavilion with outdoor lounge and cocktail bar, situated on the outsized lawn, further enhances the outdoor experience. A surrounding pine forest ensures privacy and provides the perfect back drop for a boule court set among the trees. Inspired by some of the modernist greats. A floating and folding concrete roof covering a powerful double volume living area and flanked by two more solid rectilinear holding elements. The design comprises a seris of horizontal planes – the green hedge on street level, the solid street facing front of the house, the indoor layers running from east to west, the linear terrace and sloping green embankment and swimming pool below. Throughout the house, there is an interplay of solid walls and large openings created by full height windows and sliding doors opening into pockets. The individual elements of the upper portion of the house are unified by a horizontal eyebrow linking them and framing the outdoor garden courtyard.
The client chose to design and source their own interiors and kept the colour palette neutral with natural, organic materials. Timber and glass for the furniture and accents of charcoal were strategically used. Pieces by Minotti and Patricia Urquiolacan be found throughout. A bespoke chandelier above the dining table adds luxury to the space. Light vein cut travertine floors contrast the black slim line sliding doors and is repeated against feature walls, providing subtle accents.
Travertine stepping stones gently rise to the double height, solid wood front door with a fluid free form bronze handle. Upon entering the residence, a capiz shell chandelier occupies the double volume entrance hall area. Large frameless windows allow dramatic views over the pool and garden area. A few stairs lead down to the living level that includes the lounge, dining room and kitchen fitted out with Boffi cabinetry and Gaggenau appliances. Also on this level and separated from the living area by a courtyard garden with linear water feature and large olive tree, is a guest bedroom.
SHARE THIS
Contribute
G&G _ Magazine is always looking for the creative talents of stylists, designers, photographers and writers from around the globe.
Find us on
Recent Posts

Subscribe
Keep up to date with the latest trends!
Popular Posts





