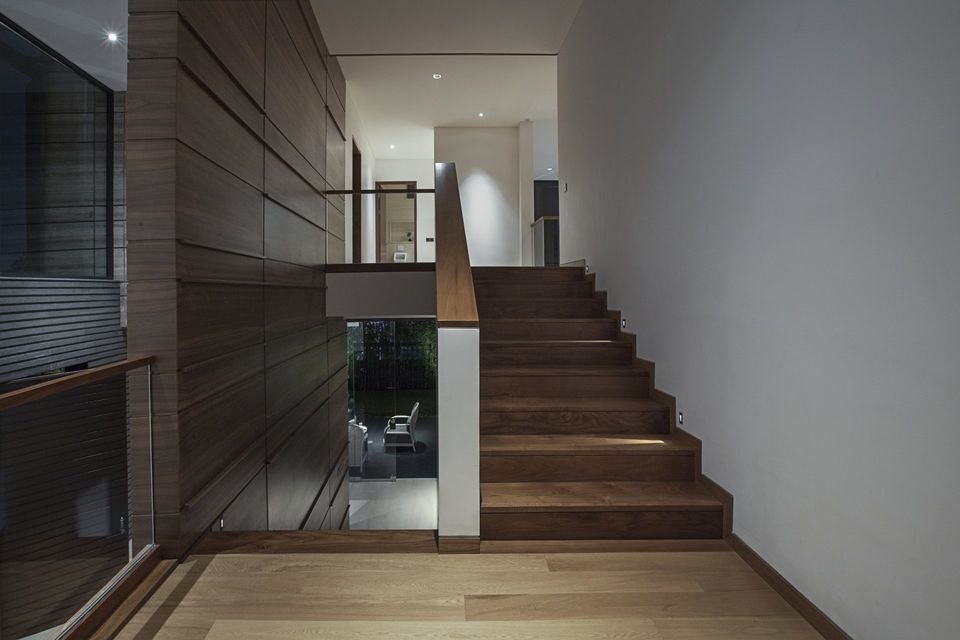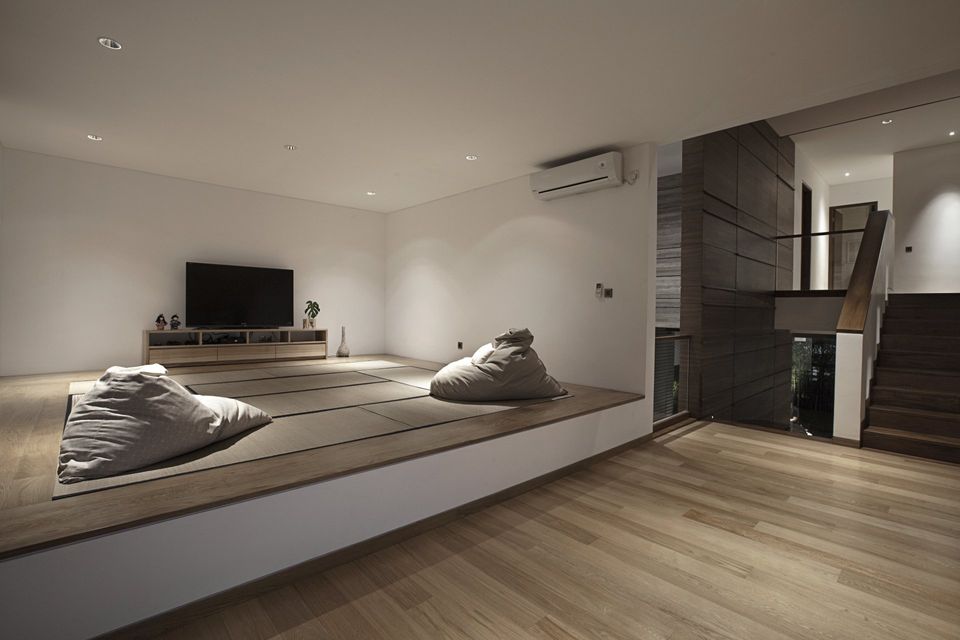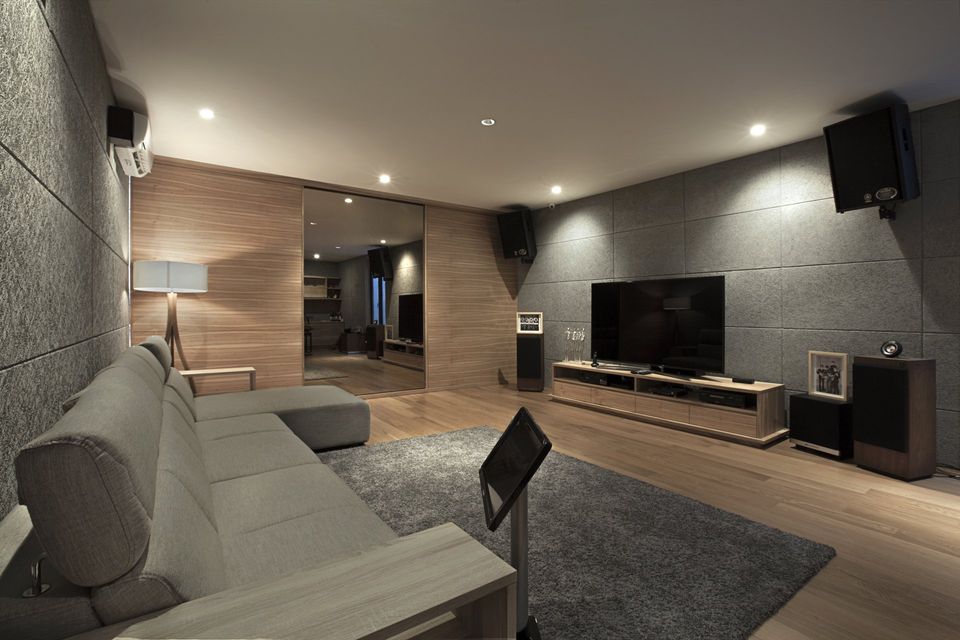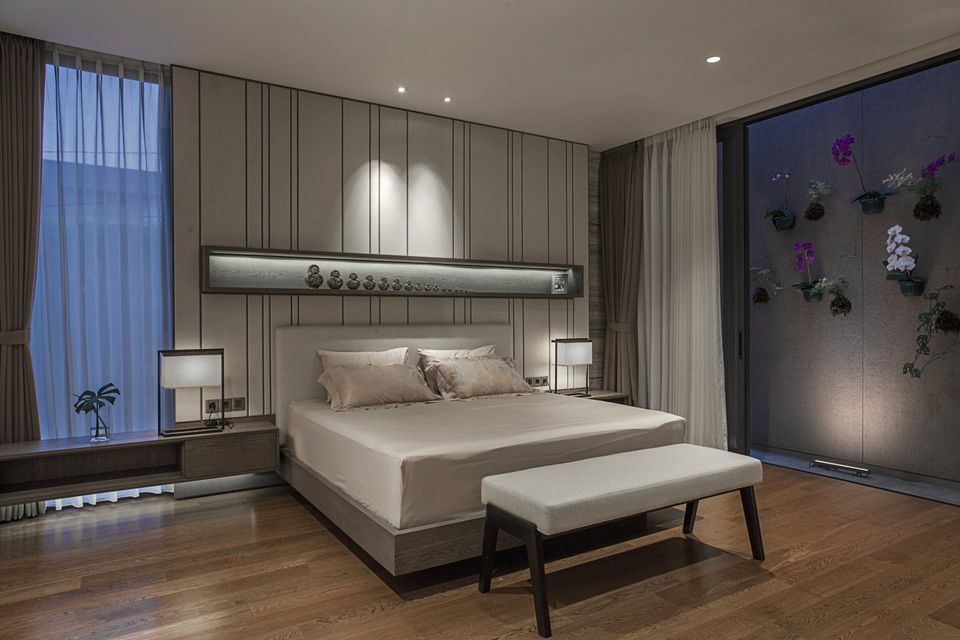Reflection of a family
The house in the south of Bandung (Indonesia) is realized by Pranala Associates with the idea of combining 2 generations in 1 home who really believe in the concept of Feng Shui.
Basically, the layout starts with intertwining the private and public areas with the requests of the clients. As people enter this house, they are welcomed by the foyer of the house leading to the main area. It consists of living room, dining room and pantry which are connected with the parents’ bedroom. The whole family spends the majority their time in this area. Moving on, it meets the stairs that lead to the split level where the two families can spend their time in more private way. After the split level, the second floor consists of the children’s bedroom and the entertainment room. The concept of fengshui is inserted to the design without making the home stay with the original concept of the house.
The façade’s composition is built of massive and transparent looks, in order to keep the privacy of the house and also let the natural light enter the house. The transparent allows the cross ventilation to work well. The materials used for the facade are a combination of the white walls, travertine, flamed granite, steel, ulinwood as a secondary skin and glass.
The interior of the house is a mixture of masculine appearance (created by marble flooring, walnut wood veneer, stone veneer, black painted furnitures) and a feminine one (created by ash wood veneer and white furnitures).
SHARE THIS
Contribute
G&G _ Magazine is always looking for the creative talents of stylists, designers, photographers and writers from around the globe.
Find us on
Recent Posts

Subscribe
Keep up to date with the latest trends!
Popular Posts


















