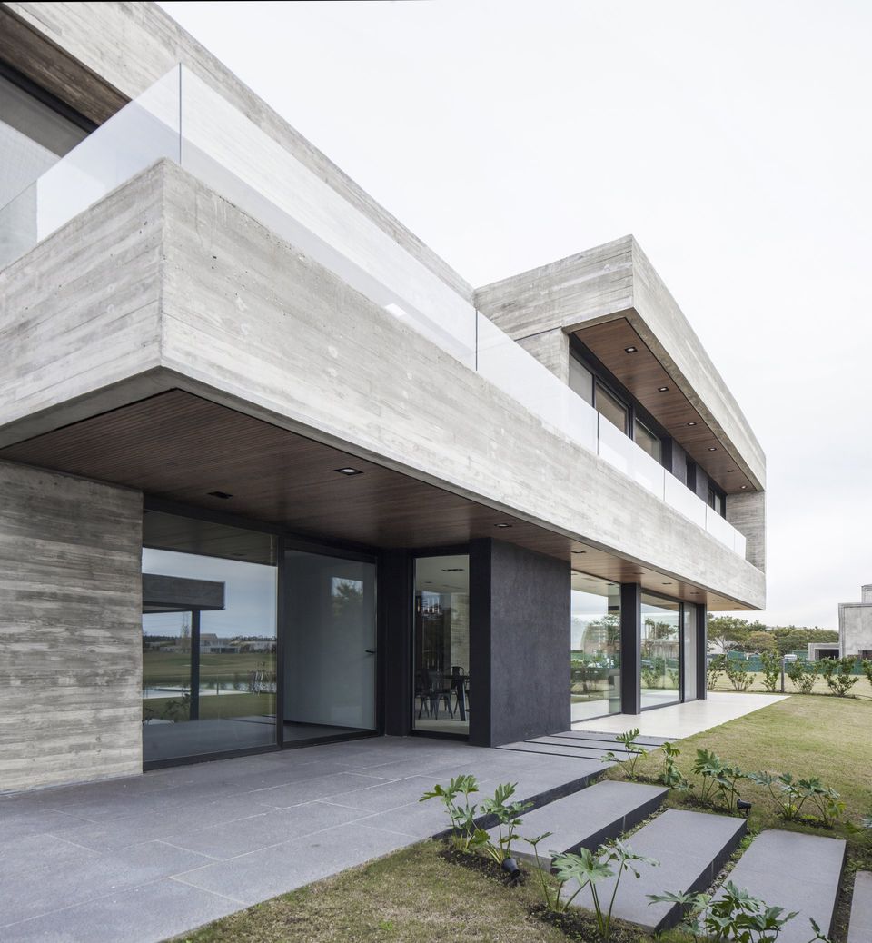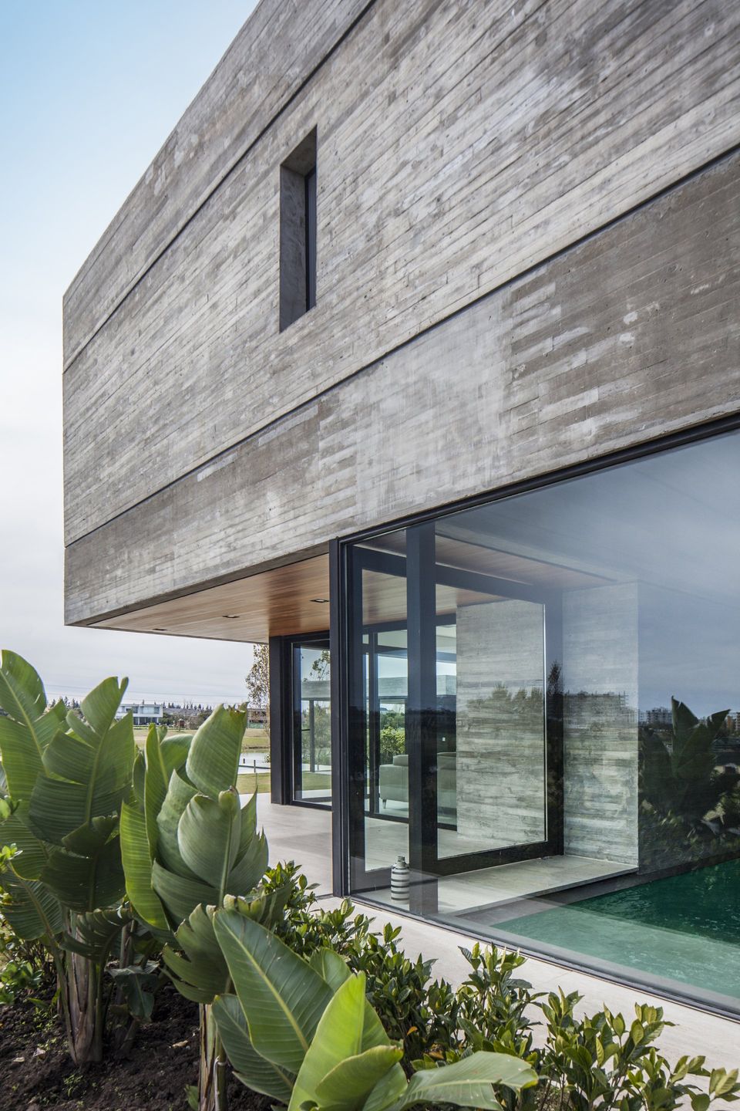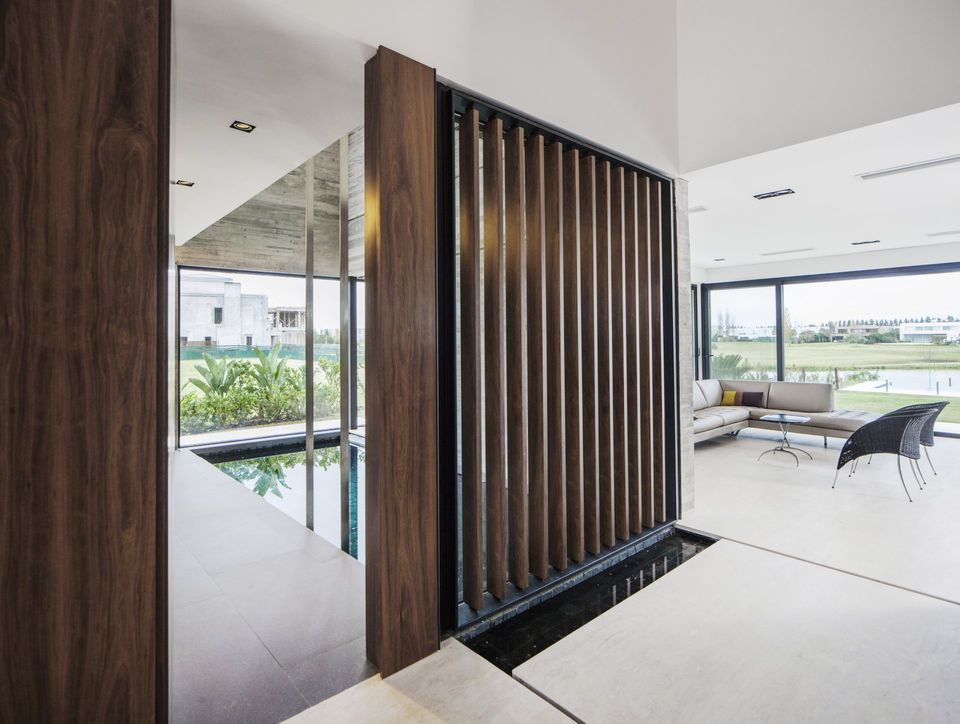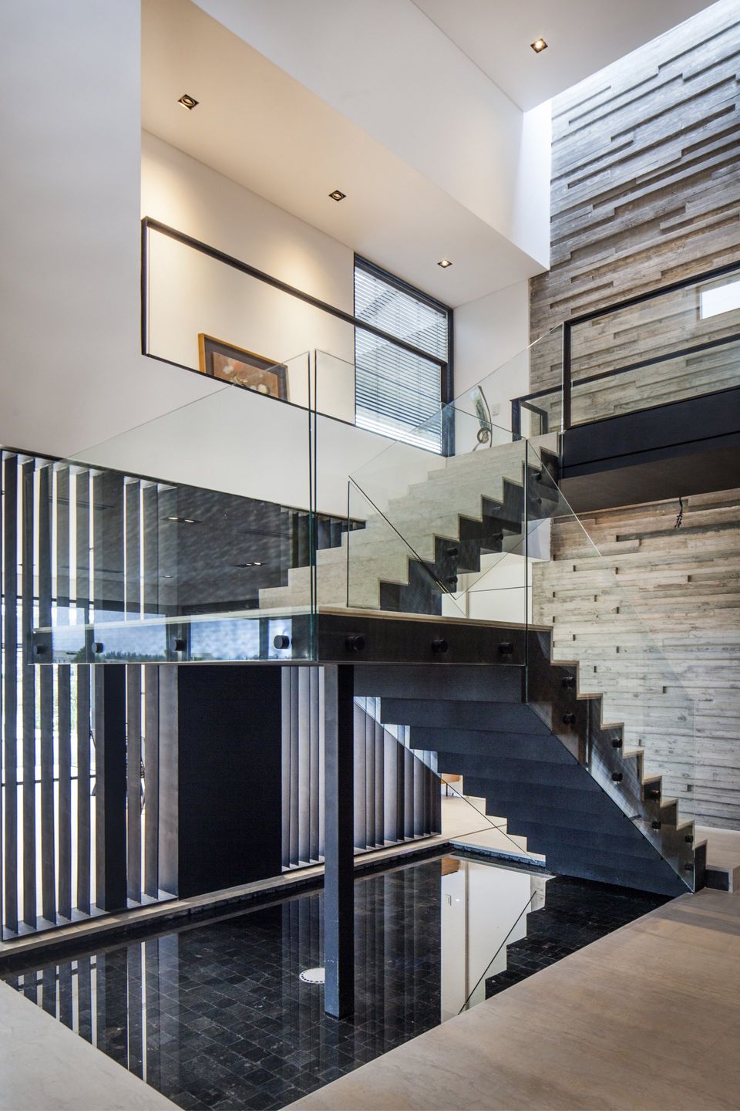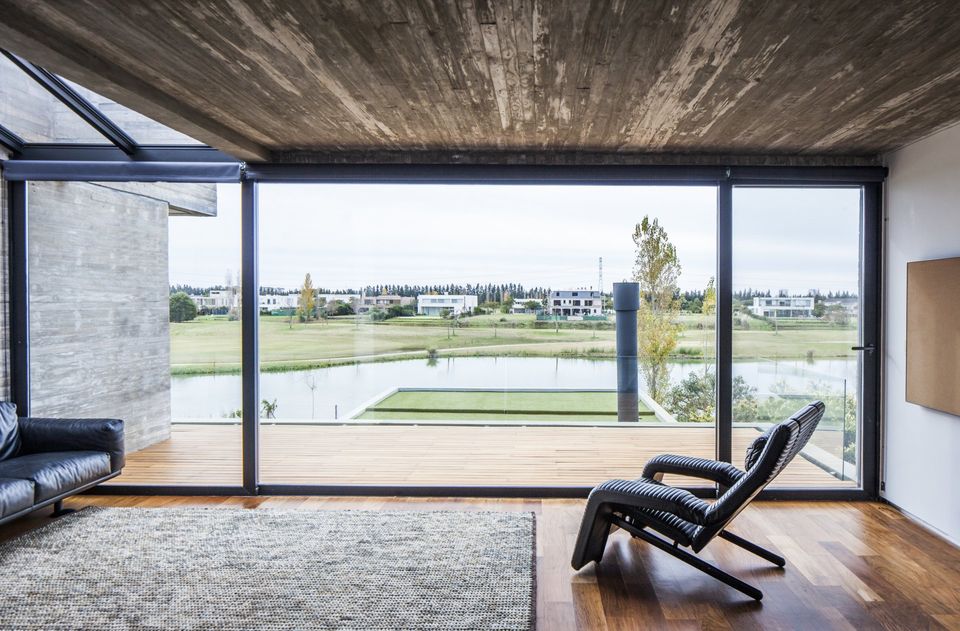Relaxide life
The house, located within a gated community on the outskirts of Buenos Aires, on a plot overlooking a small lagoon and a golf course, is designed by REMY Arquitectos for a couple that privileges the spaces of relaxation and reunion for when their children and grandchildren visit them.
At pedestrian level, the front facade seduces with a set of concrete planes that fuses with the large panels of the gate and main door clad in Neolith, and a passive parasol system of micro perforated sheets that filters and gives privacy to the openings. The design team gets to the entrance door after walking on travertine steps that contrasts with the intense foliage of the plants that surround the path. The exterior wall covered in travertine accompanies people to the interior. In front of this, a wall covered from floor to ceiling in lapacho wood, hides the doors to the guest bathroom and spa. The axis of circulation of the house is the large central space in double height. An exposed concrete wall, with a handmade cast, emerges from the reflection pool and disappears in the sky through the glazed roof. This meeting point of the house visually links all the rooms of the house. Overlooking the garden, a double living and formal dining room takes shape. All set with minimal furniture of the highest quality. The travertine marble floor extends to the outside, blurring the boundary between the inside and the outside.
The kitchen and casual dining develops longitudinally to the ground, and expands in the semi-covered barbecue separated from the main volume of the house. The quincho, like the rest of the house, was designed as a premier space. It stands out for its wooden ceiling that contrasts strongly with the volume of grill and kitchen in black slate. This space and infinity pool towards the lagoon, form the space of relaxation for the guests of the house. On the upper floor, to the front we have three bedrooms and suite for guests. Each one with different dimensions to accommodate both a couple, or a couple with children. To the back of the building, taking advantage of the best visuals, the main suite and office spreads. The office has a direct access from the main circulation. It develops in an L-shape, with a glazed roof sector that fills the place with light, to ensure good natural lighting throughout the day. In this room the wooden floor is the negative of the exposed concrete ceiling, which copies the drawing of the wooden planks.
In the last level, accessible only through the elevator, there is an atelier with access to the terrace. The 360º views are the inspiration for the use of the studio.
SHARE THIS
Contribute
G&G _ Magazine is always looking for the creative talents of stylists, designers, photographers and writers from around the globe.
Find us on
Recent Posts

Subscribe
Keep up to date with the latest trends!
Popular Posts






