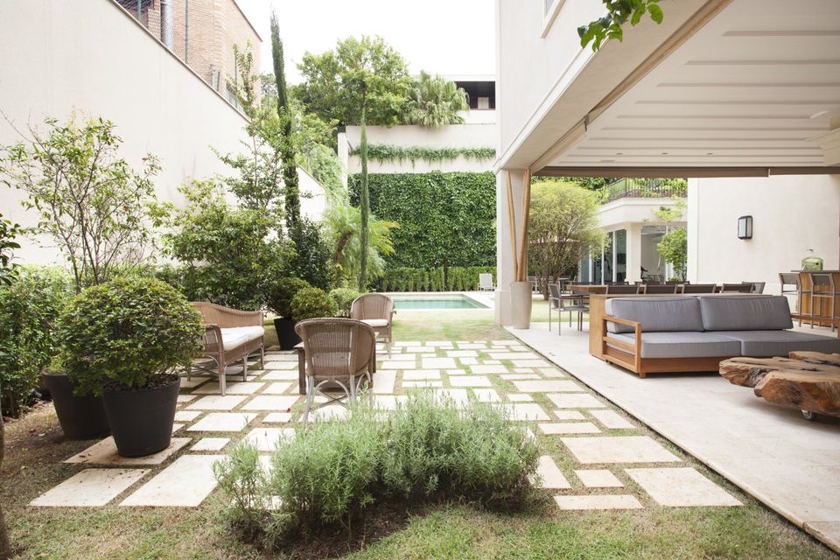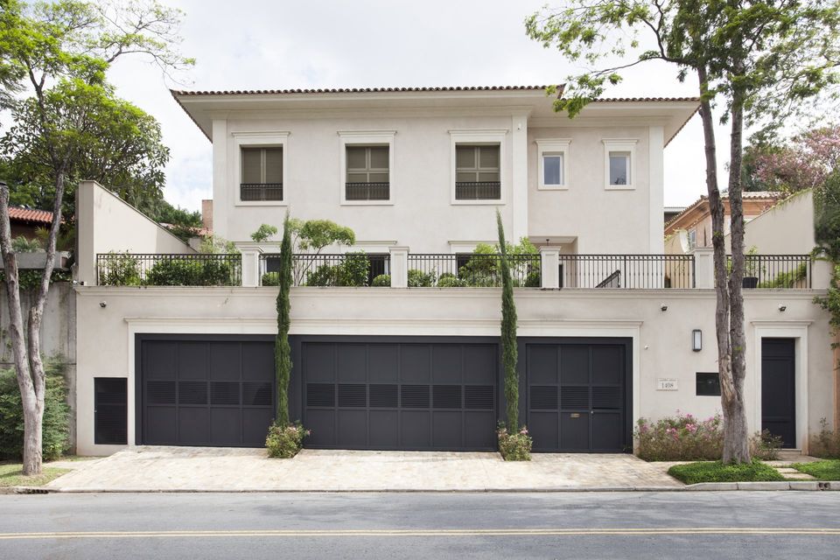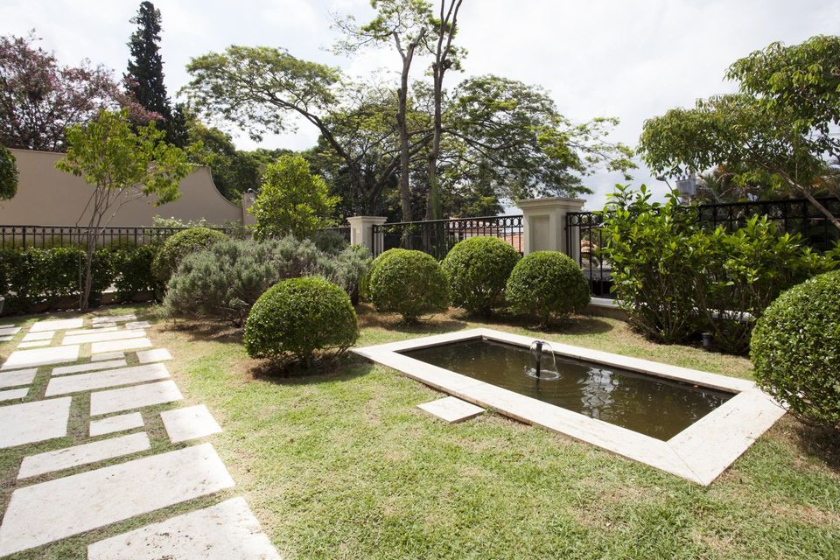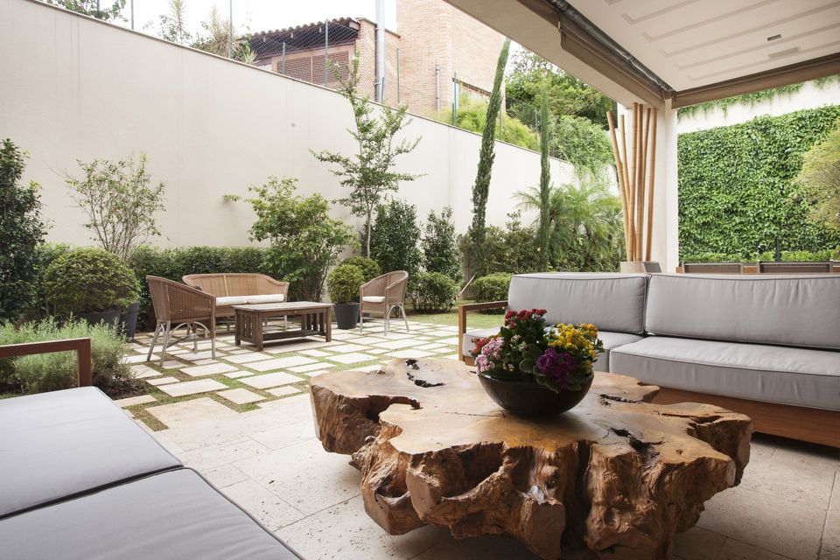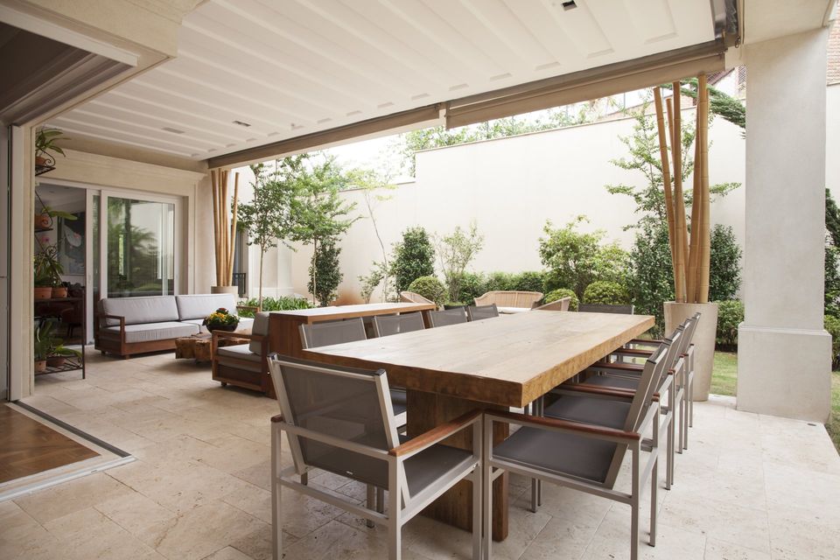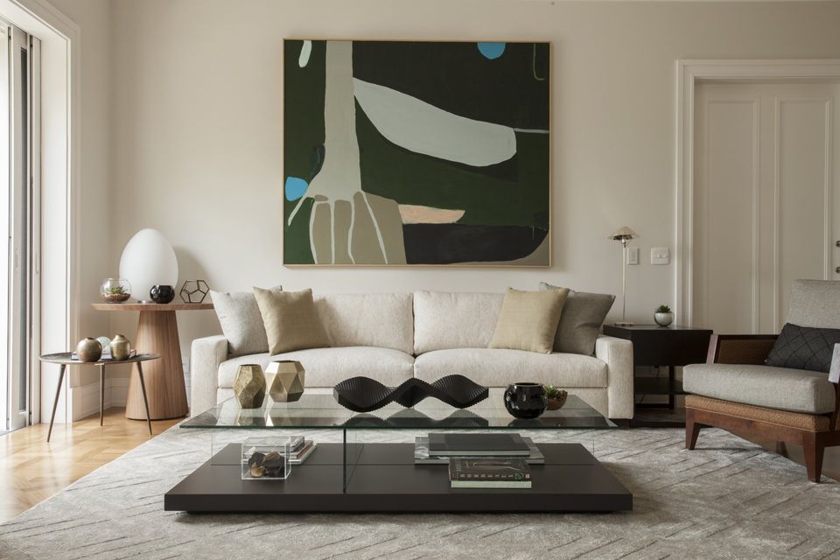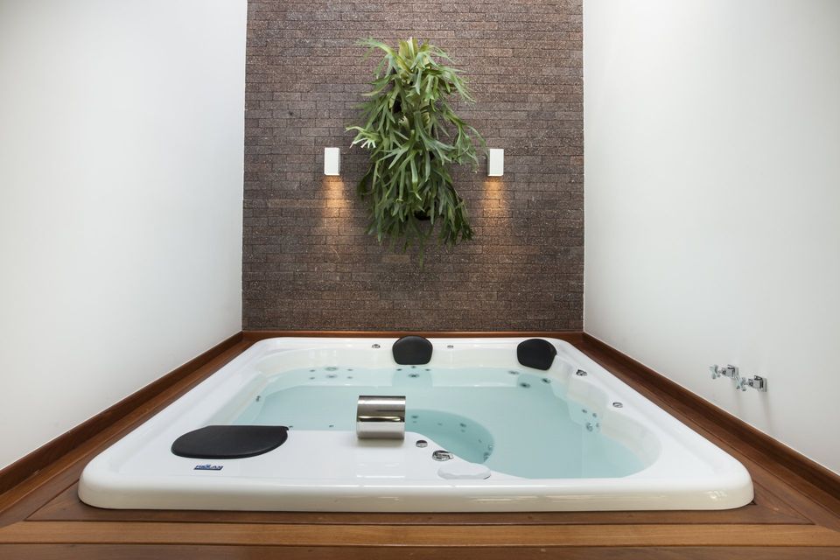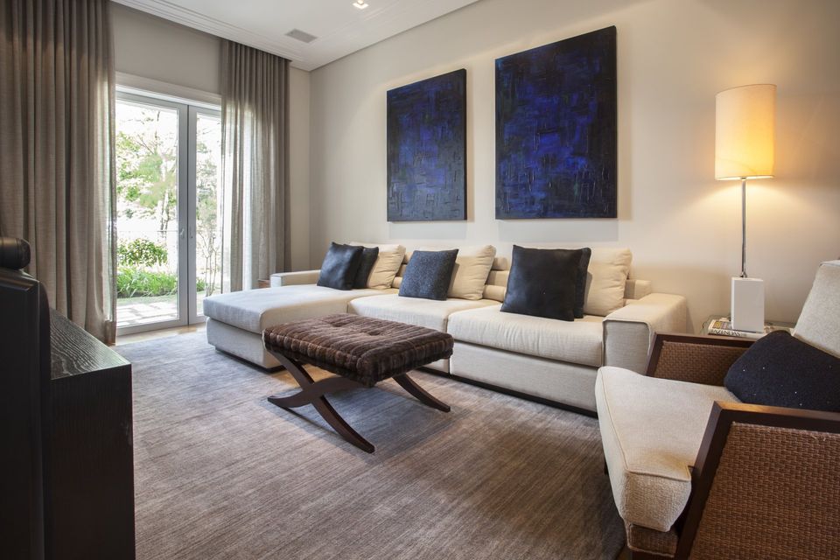The Tuscany style
From a 800sqm plot with strong slope towards the bottom of the plot, the house of 1,000sqm distributed on three floors was projected by Brazilian designer, Leonardo Junqueira.
The family of five people (couple and three daughters) requested that the house had a garage for up to eight cars, an area to receive friends, a balcony and all connected in the same plane and intimate area.
Taking advantage of the slope the architect placed the garage on the street level, raising the ground level of the house to an intermediate level of the land. From there he installed the social areas, swimming pool, gym and part service.
The upper floor includes the bedrooms, office and private room. The style chosen was the Tuscan, the frames are all painted aluminum, and the facades received terracor.
SHARE THIS
Contribute
G&G _ Magazine is always looking for the creative talents of stylists, designers, photographers and writers from around the globe.
Find us on
Recent Posts

Subscribe
Keep up to date with the latest trends!
Popular Posts





