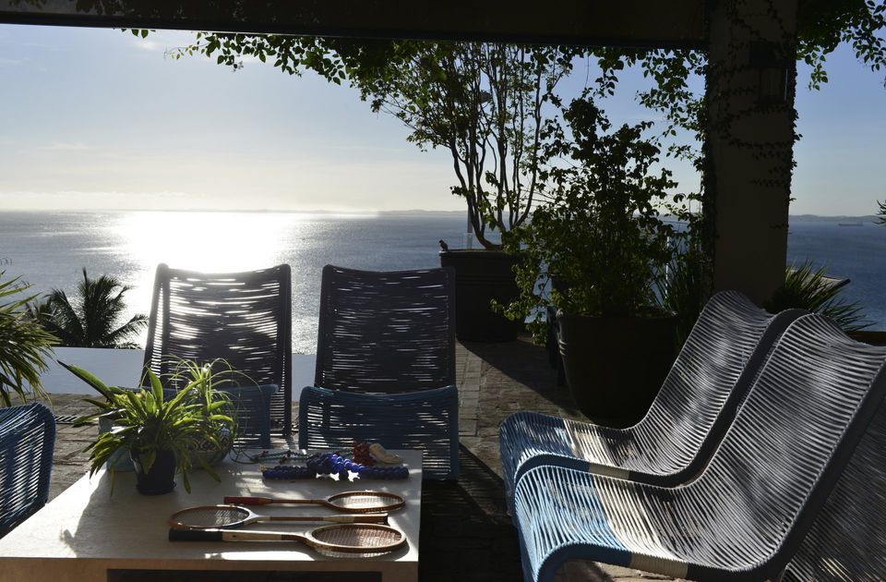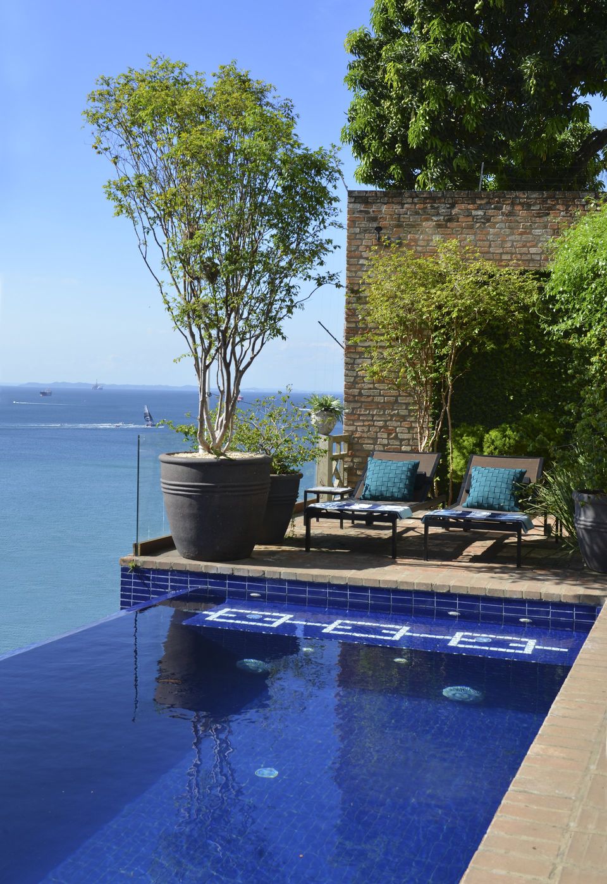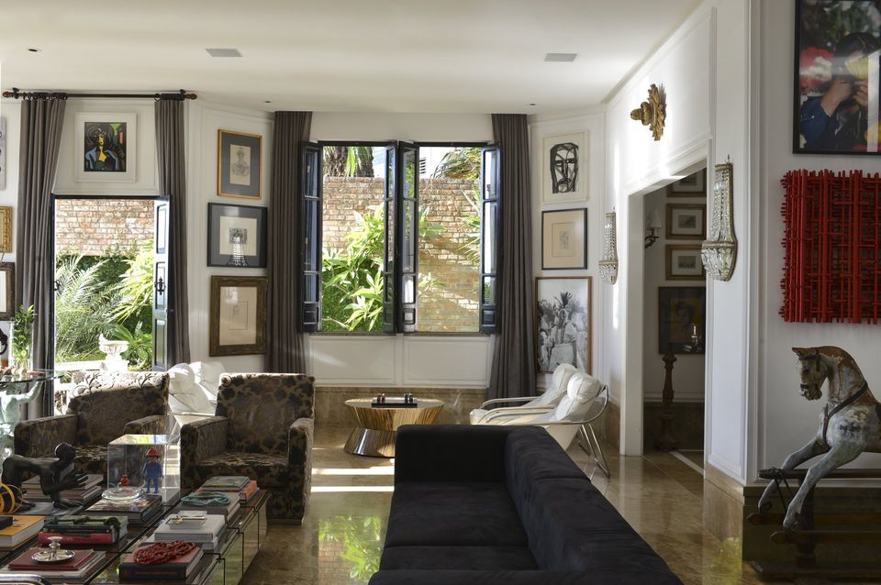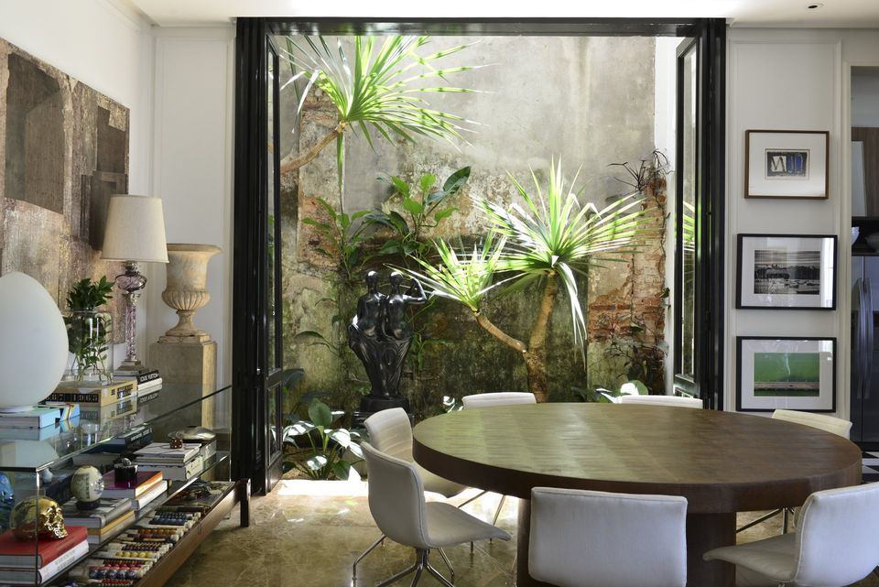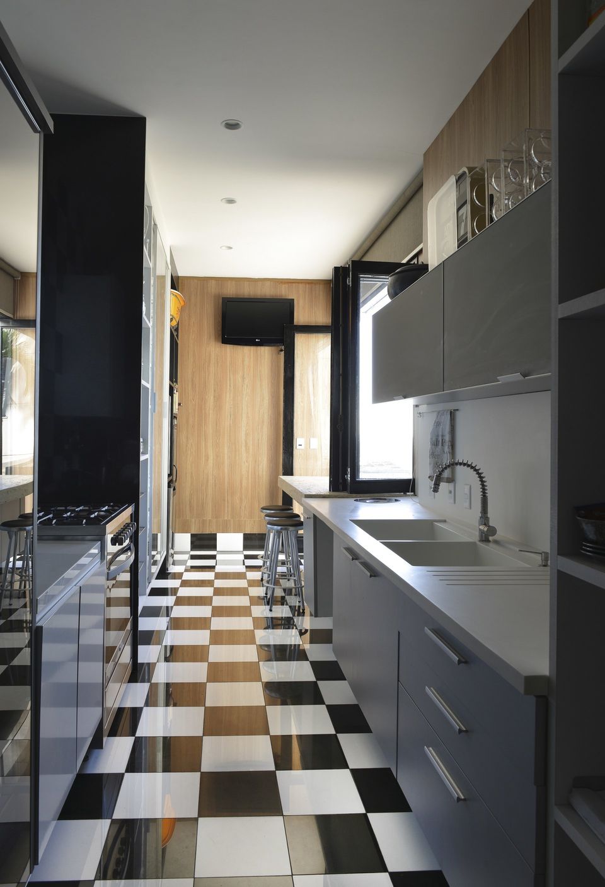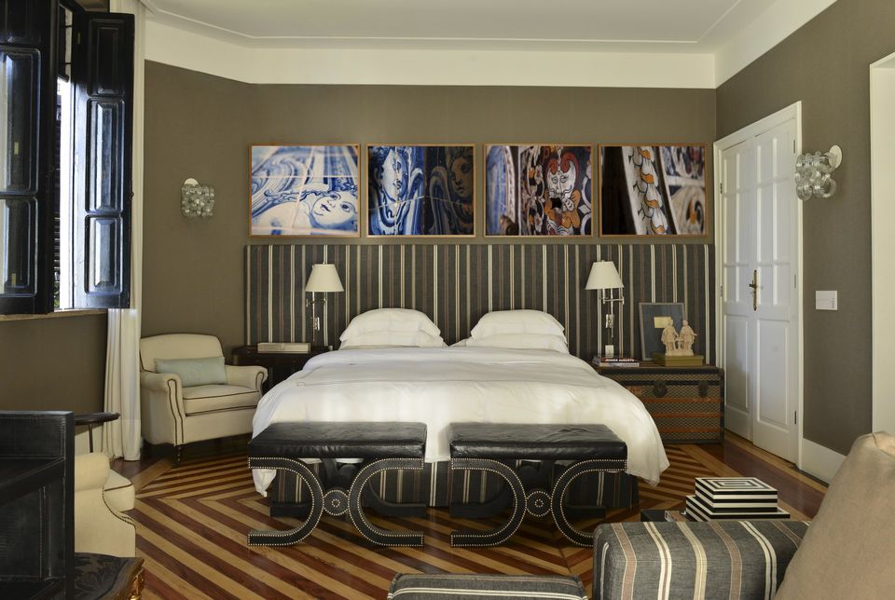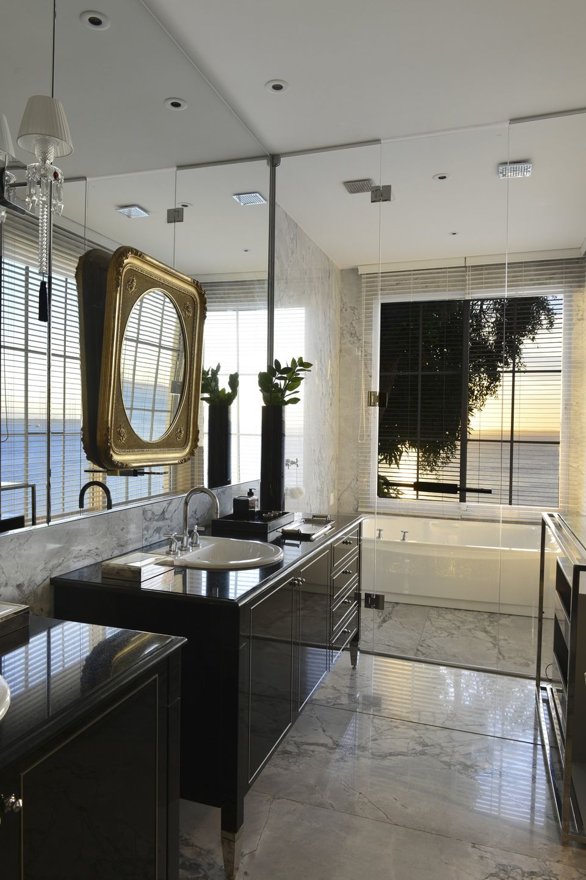Breathtaking view in Salvador
Brazilian architect, Marlon Gama realized a new interior design project of 500m² house in Salvador.
The house is designed for a young man who likes classical architecture, contemporary design and also receivers many friends. It is a project of remodeling of a house of architecture originally classic, its shape has been modified when the architect expended its physical area and made a new deployment on the ground, keeping part of the structures and some original walls different from the social area of the house in which many walls were demolished for better integration of the areas. The house project designed excels in comfort and the well-being of the social area and also prioritizes the use of the spectacular view to the Bay of All Saints in Salvador.
The inspiration of the project was the proper edification of it, its classic style that is predominant in a good part of the house that composes the architectural scene in the capital of Bahia, allied to the location of the property that naturally required the appreciation of the view – one of the most beautiful views of the city - since it is leaning on the sea of the sumptuous Bay of All Saints.Most of the walls, structures, wooden floors and materials were kept, some even being restored during the renewal. The facade of the house is highlighted – good part of it is kept. Served as a starting point for the construction of the wall that today hides the facade of the old building.
The infinity edge pool is all coated in ceramic pads in two shades of blue (a lighter one and a darker one) embracing and in a way, giving continuity to the beauty of the Bay of All Saints. All new materials were chosen in harmony with those that were maintained so that one would value the other without showing any contrast that could be evident by the age of the original material of the house.
Living room, dining room and the home theater are integrated. The guest room on the ground floor remains as of the original plan. Also, the bedrooms on the upper floor with the addition of the closet area and master bedroom bathroom. On the lower floor, where there was a greater intervention of the structure of the swimming pool, is aptly concentrated the leisure area of the house with swimming pool, the gourmet area and the bathrooms. Predominant materials: marble floors in living areas and original wooden floors in bedrooms, ceramic pads (tiles) in the pool, and original stone walls in the bathrooms of the leisure floor are some of the various materials used in this construction.
SHARE THIS
Contribute
G&G _ Magazine is always looking for the creative talents of stylists, designers, photographers and writers from around the globe.
Find us on
Recent Posts

Subscribe
Keep up to date with the latest trends!
Popular Posts






