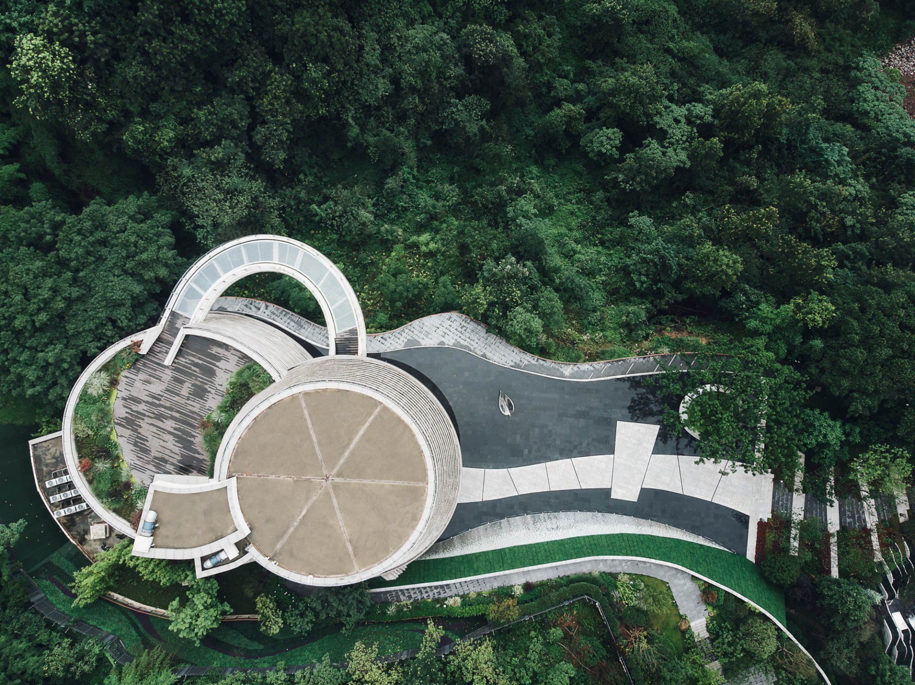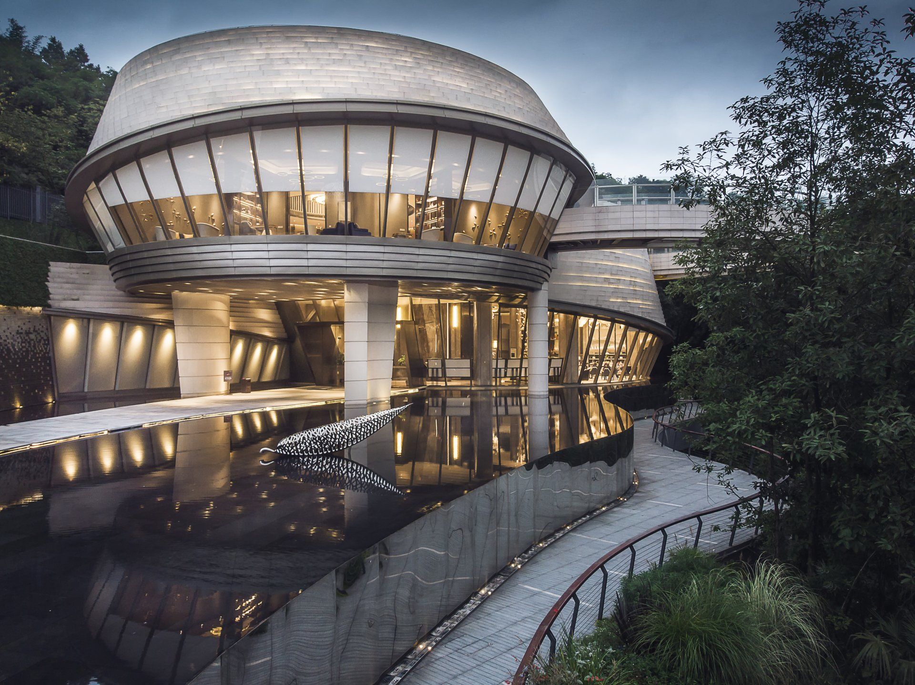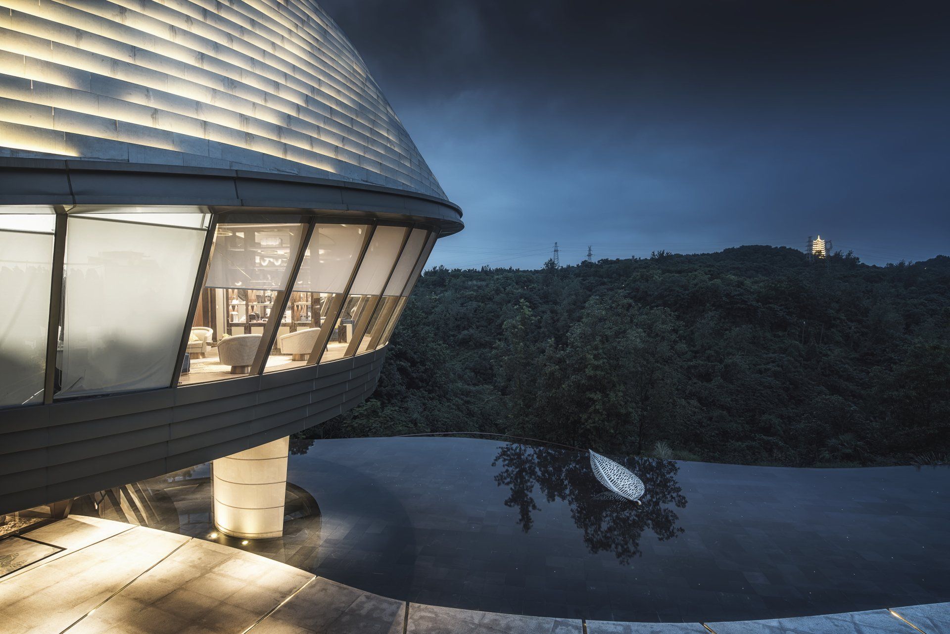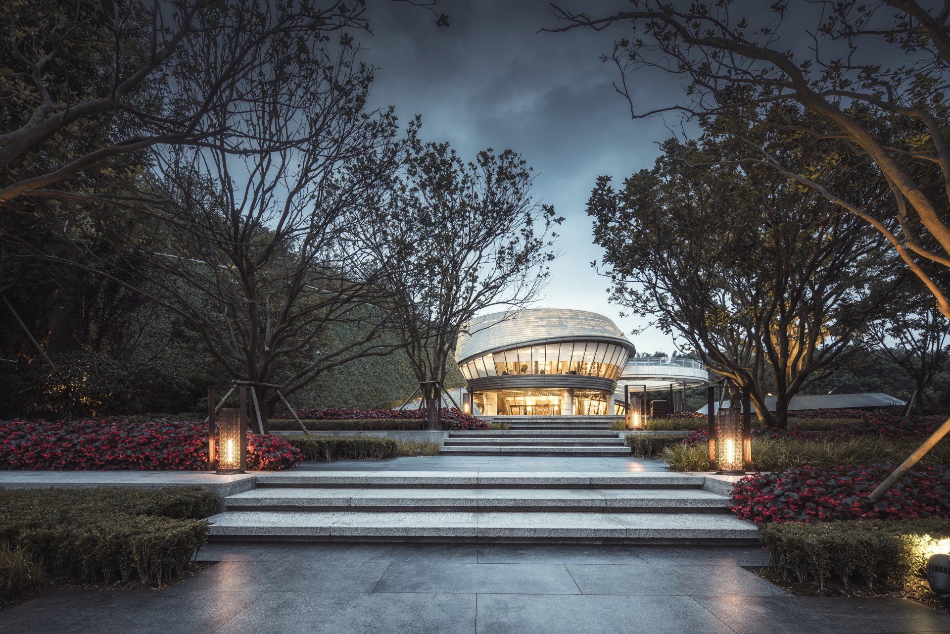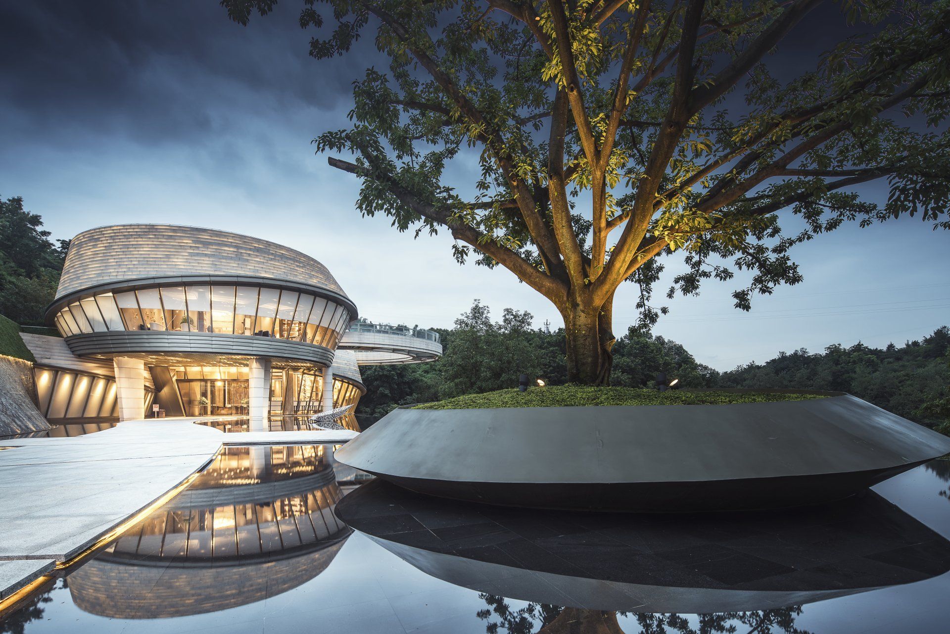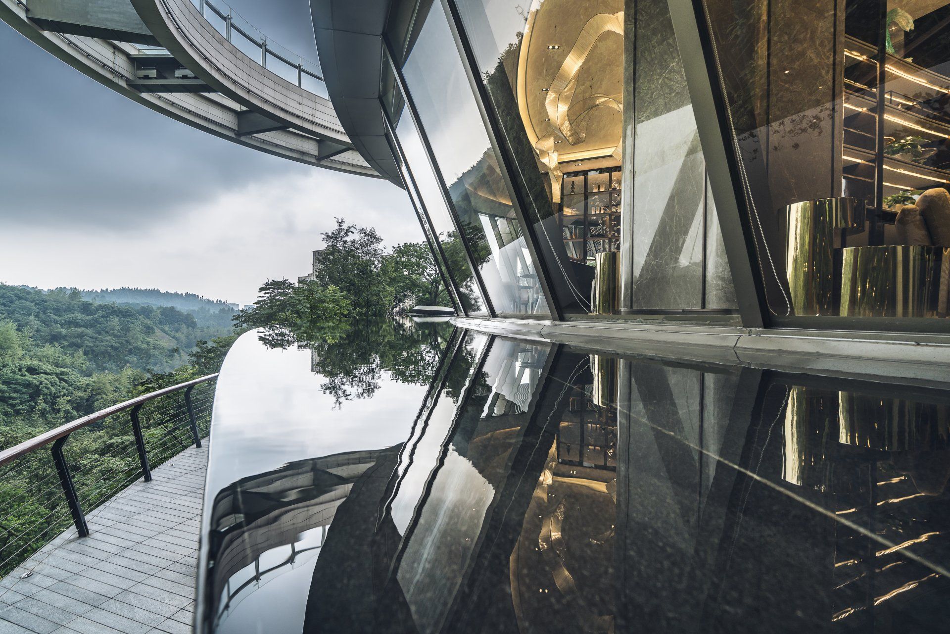The LOOP
January 24, 2020
Designed by LWK + PARTNERS, the LOOP is the sales gallery for Shun Shan Fu, a low-density residential development composed of various luxurious villas and houses in Chongqing, China.
Conceived as a brilliant gem hovering on top of the magnificent landscape of Zhaomu Mountain, the gallery represents power and style but with a softer side that embraces the shapes of nature.
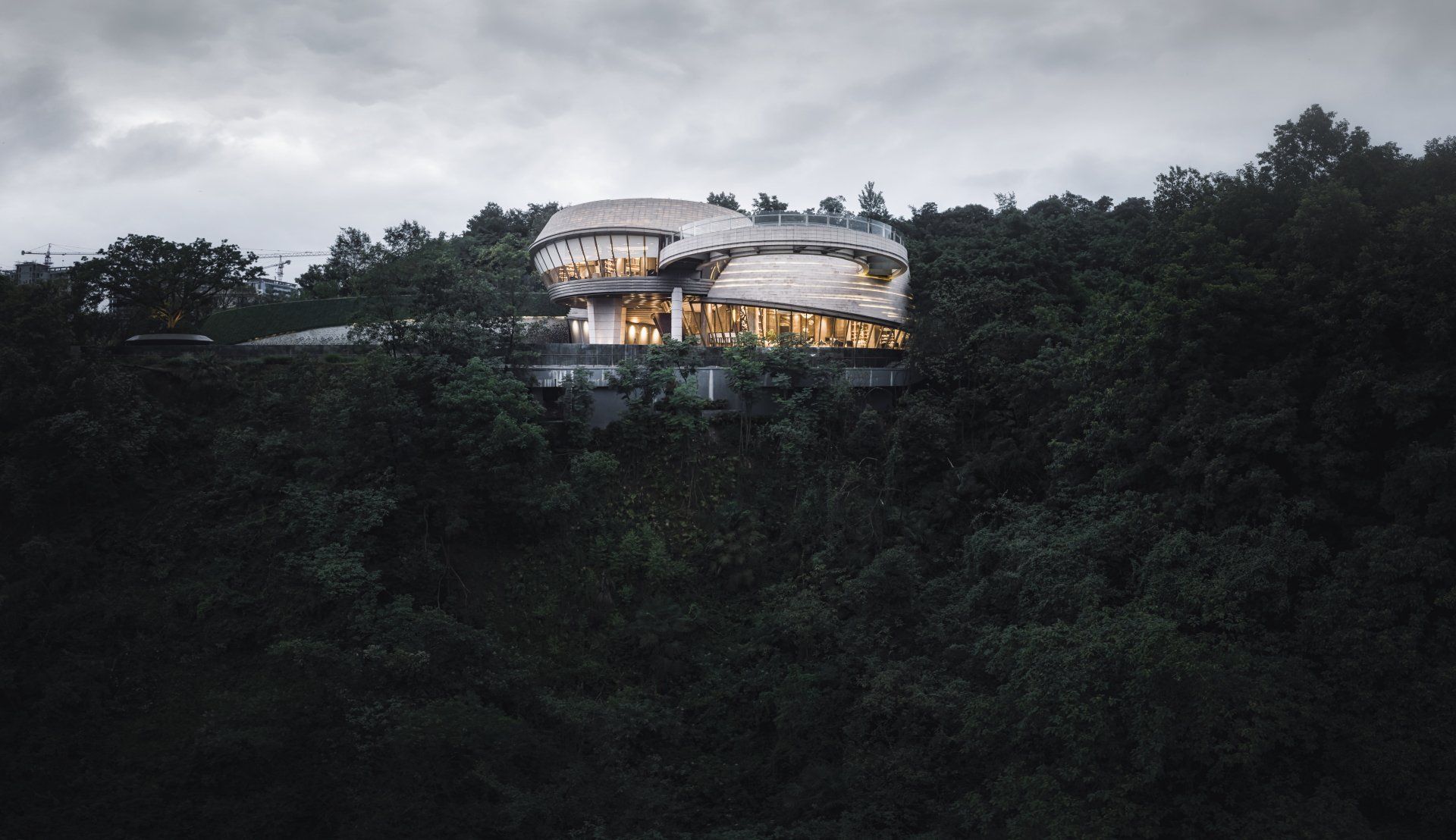
The LOOP features two showrooms linked by a crescent-shaped glass-bottomed bridge named The Skywalk, which is aesthetically pleasing and pragmatic in function. With the use of full steel frame structure and an onion-ring-like cladding system, the undulating forms of The LOOP echo and integrate with the dynamic contours of the site, while The Skywalk grants visitors an unobstructed view of the valley to admire the lush greeneries.
The project had tight design and construction schedules. Steep slopes and relatively low accessibility of the site also posed limitations on the transportation and size of materials, which added to the overall difficulty of the construction process. In response, a full steel frame was efficiently adopted to accelerate the construction process and comply with the schedule, while also giving the project its signature dynamicity to complement the natural landscape. The steel frame also enabled The LOOP to move beyond the separation of supporting structure and external cladding, at the same time allowing the two to engage in a meaningful interaction.
To reflect the status of the project, quality stone slabs were sourced for the cladding. The slabs are arranged in a horizontal manner, and stacked vertically on varying levels. The adjustable space between the rings allows room to accommodate discrepancies in the slab dimensions.
Photography by WOHO
www.lwkp.com
SHARE THIS
Contribute
G&G _ Magazine is always looking for the creative talents of stylists, designers, photographers and writers from around the globe.
Find us on
Recent Posts

At a time when design is redefining its priorities, the contemporary landscape of interiors, décor, and outdoor living is clearly shifting from a digital-centric vision toward a more human, emotional and nature-driven approach. This transition was strongly evident during the latest editions of Warsaw Garden Expo and Warsaw Gift & Deco Show , held at Ptak Warsaw Expo from 10th to 12th February 2026.
Subscribe
Keep up to date with the latest trends!
Popular Posts

At M&O September 2025 edition, countless brands and design talents unveiled extraordinary innovations. Yet, among the many remarkable presences, some stood out in a truly distinctive way. G&G _ Magazine is proud to present a curated selection of 21 Outstanding Professionals who are redefining the meaning of Craftsmanship in their own unique manner, blending tradition with contemporary visions and eco-conscious approaches.




