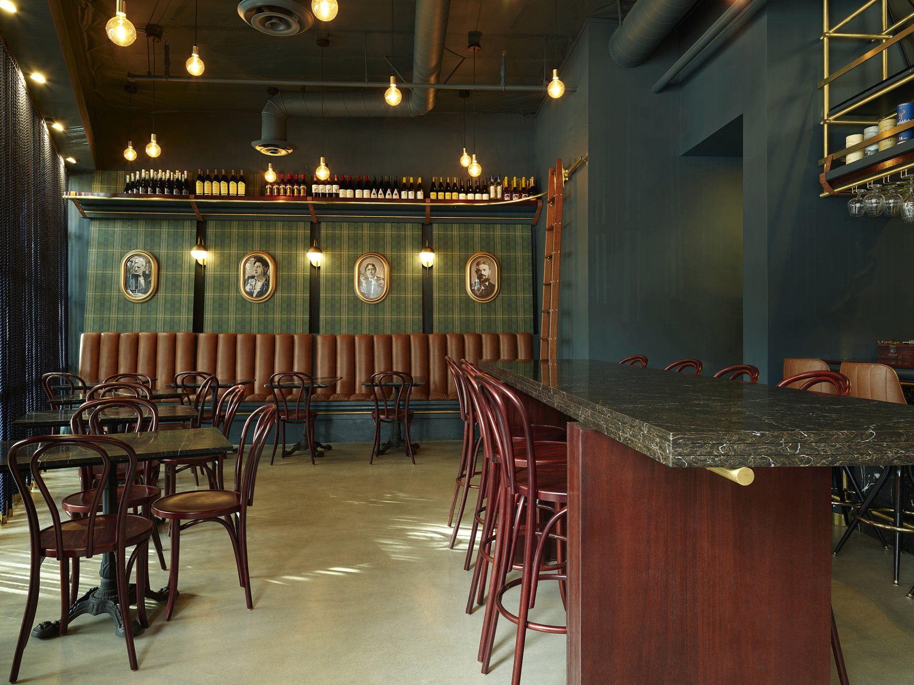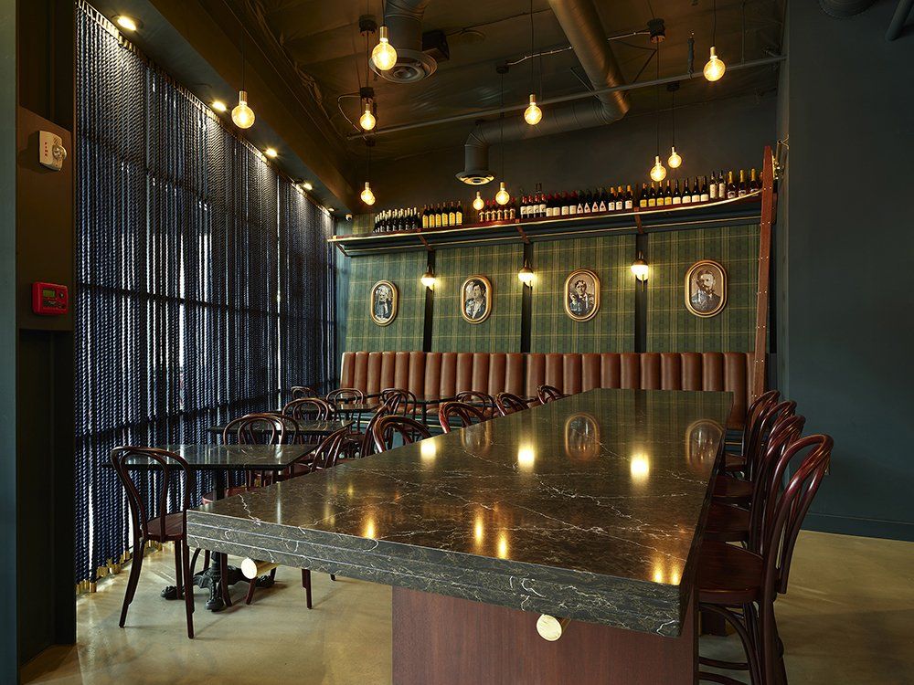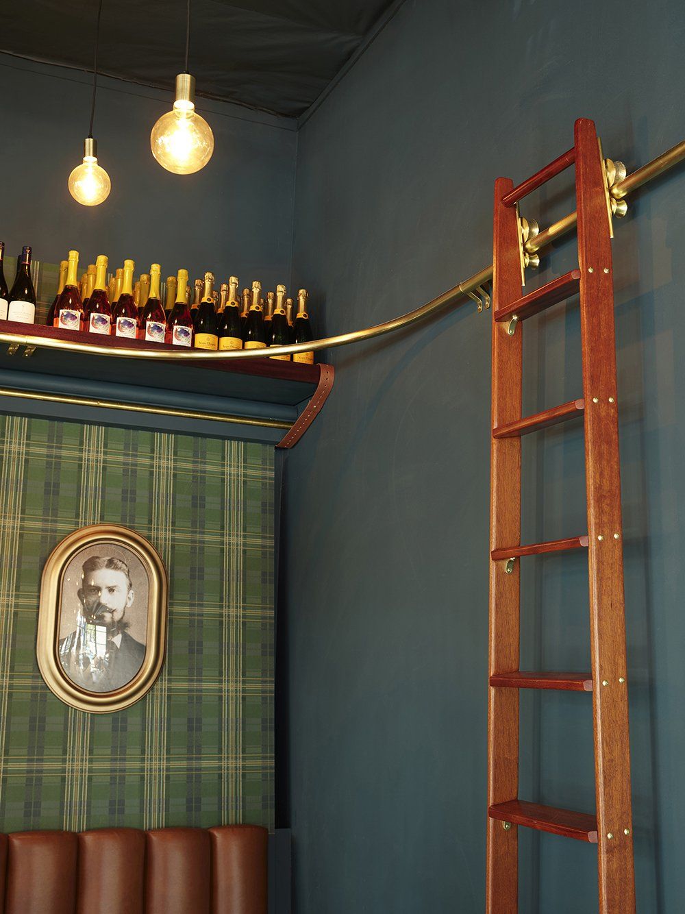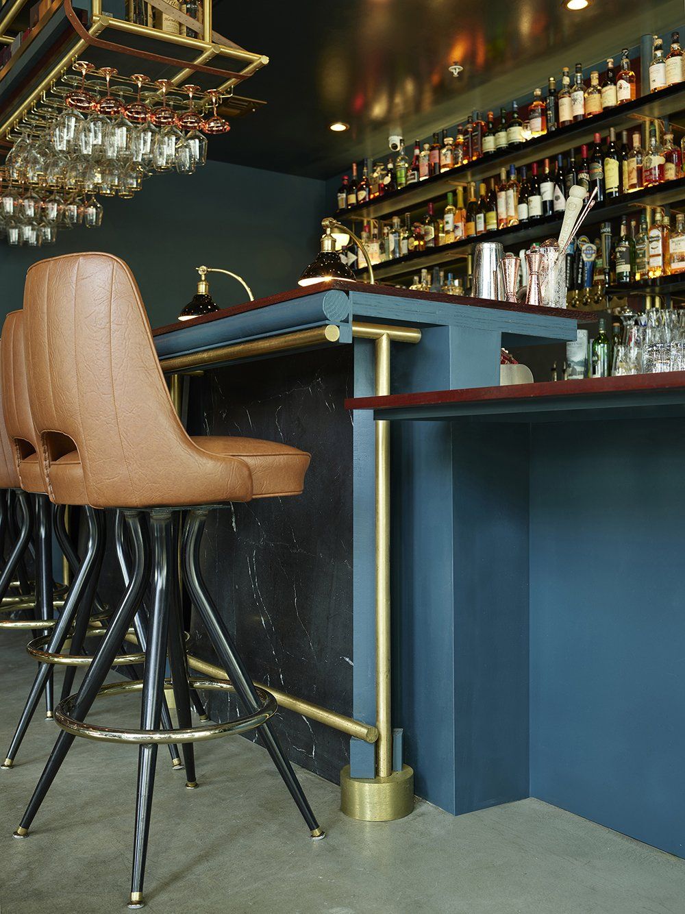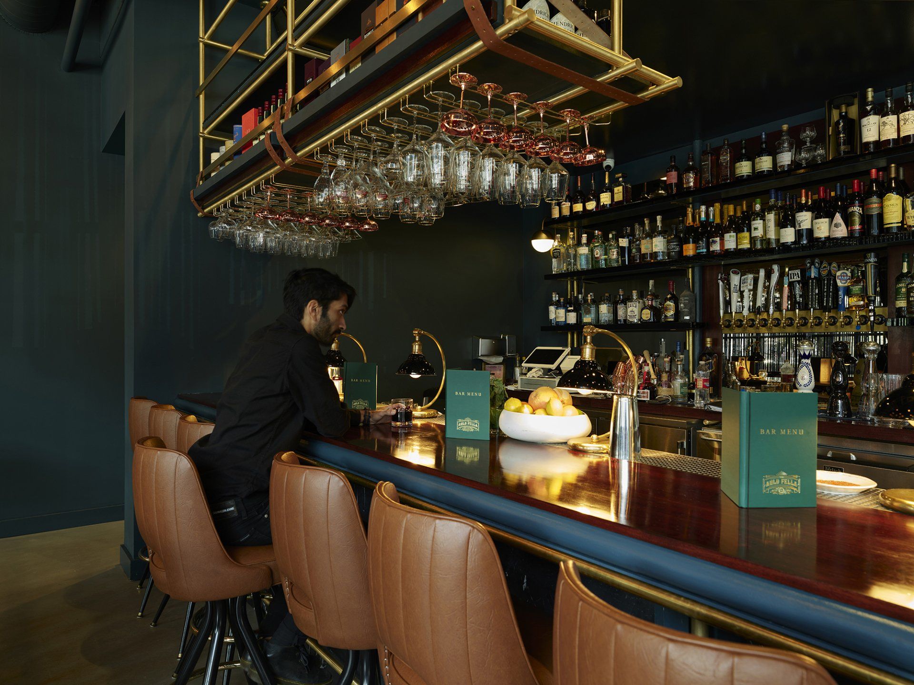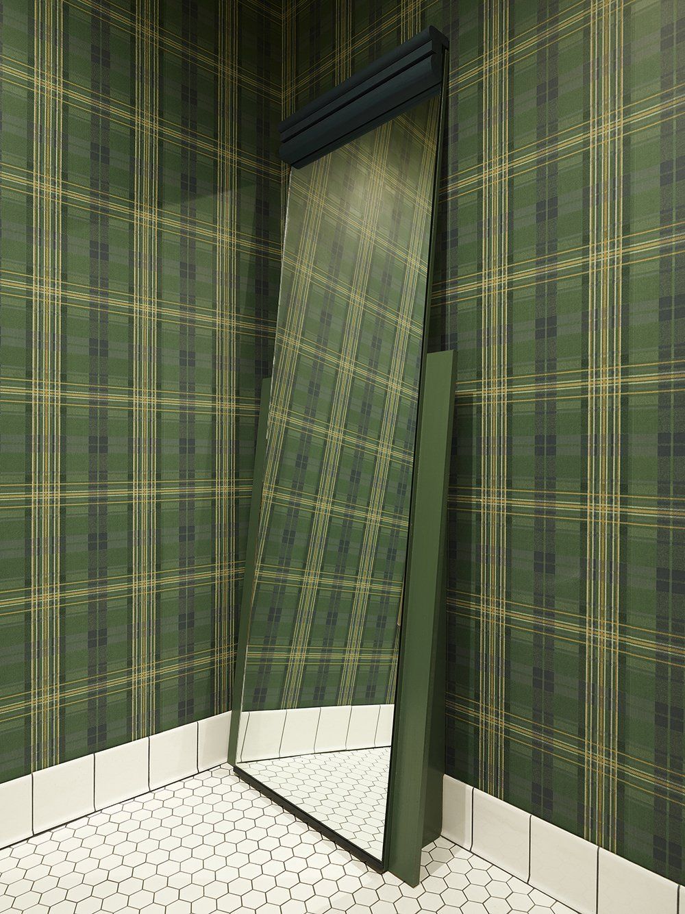The LADG designs neighborhood pub in Culver City
April 16, 2020
The Los Angeles Design Group (The LADG) has completed the transformative renovation and design of a prominent storefront in West Los Angeles’s Downtown Culver City for The Auld Fella, a new 1,500 square-foot restaurant and bar.
The overarching design sensibility foregrounds Auld Fella’s cultural underpinnings; inspired by the pubs of Dublin and Belfast, The LADG revived and refined age-old design precedents found in neighborhood watering holes across Ireland.
“Part of what makes an Irish bar authentic is the repetition of design tropes borrowed from famous, ancient precedents,” says Claus Benjamin Freyinger, co-founder and co-principal of The LADG, a firm based between Venice, CA and Cambridge, MA . “Almost more important, though, is the way in which design makes the pub a third place between home and work where customers feel immediately welcome.” To underscore the restaurant’s approachable nature, the clients (a group of three restaurateurs with prior experience managing Irish pubs) affectionately call the space an “Irish Joint.”
The LADG’s design was driven by two primary factors: to make the Auld Fella feel authentically Irish, as described above, and to provide a welcoming “third place” to the Culver City community. In keeping with Irish pub vernacular and period furniture, the bar itself uses spindles to support the cantilevered countertop, acting like a miniature building with columns set in front of a wall surface and providing footrests for customers. Countertops and edges are treated with thick projecting moldings that combine curves, counter-curves, and 90-degree angles. A material palette of brass fittings, dark wood surfaces, and tartan wallcoverings reference warm, glowing Irish pubs, while accents of glossy blue-green paint and gleaming black quartz with white veins brighten and modernize ancient antecedents.
Instead of sourcing components overseas, however, The LADG treats them as patterns that can be recreated with stock building components that are sourced from local vendors and easily replicated. For wood accents, the firm assembled a variety of stock extrusions which emulate finely hewn fluted columns when seen from afar. The moldings throughout apply a similar construction technique: while they resemble traditional moldings created through historic building techniques, they are instead made from an assembly of newly fabricated stock geometric shapes.
This method of assembly defines Auld Fella’s overarching design sensibility, as though the bar is in-progress and could accept additions and adjustments at any time without disturbing its aesthetic order. Components are lashed together with leather straps; decorative wall coverings are mounted on easily moveable wall panels; and mirrors are positioned to expand the space of the room by adding reflections of decorative details. While large common tables might at first read as carved monoliths, they are actually delicate aggregations of parts that balance the tabletop on brass cylinders.
The concept of assembly reflects the restaurant’s context of Culver City, which is a major hub in the Los Angeles film production scene. The local Hollywood set design tradition relies on fast, creative, and locally-sourced design solutions to recreate familiar, wide-ranging appearances.
The concept of assembly reflects the restaurant’s context of Culver City, which is a major hub in the Los Angeles film production scene. The local Hollywood set design tradition relies on fast, creative, and locally-sourced design solutions to recreate familiar, wide-ranging appearances.
“There’s pleasure in observing how appearances are recreated from unfamiliar and nontraditional means—even, one might argue, a local expertise in reading these slippages between (old) appearances the actual forms of (new) construction that produce them,” says Andrew Holder, co-founder and co-principal of The LADG.
Photography by Injinash Unshin
Address: 9375 Culver Blvd, 90232 - Culver City, CA, USA
www.theauldfella.com
SHARE THIS
Contribute
G&G _ Magazine is always looking for the creative talents of stylists, designers, photographers and writers from around the globe.
Find us on
Recent Posts

At a time when design is redefining its priorities, the contemporary landscape of interiors, décor, and outdoor living is clearly shifting from a digital-centric vision toward a more human, emotional and nature-driven approach. This transition was strongly evident during the latest editions of Warsaw Garden Expo and Warsaw Gift & Deco Show , held at Ptak Warsaw Expo from 10th to 12th February 2026.
Subscribe
Keep up to date with the latest trends!
Popular Posts

At M&O September 2025 edition, countless brands and design talents unveiled extraordinary innovations. Yet, among the many remarkable presences, some stood out in a truly distinctive way. G&G _ Magazine is proud to present a curated selection of 21 Outstanding Professionals who are redefining the meaning of Craftsmanship in their own unique manner, blending tradition with contemporary visions and eco-conscious approaches.





