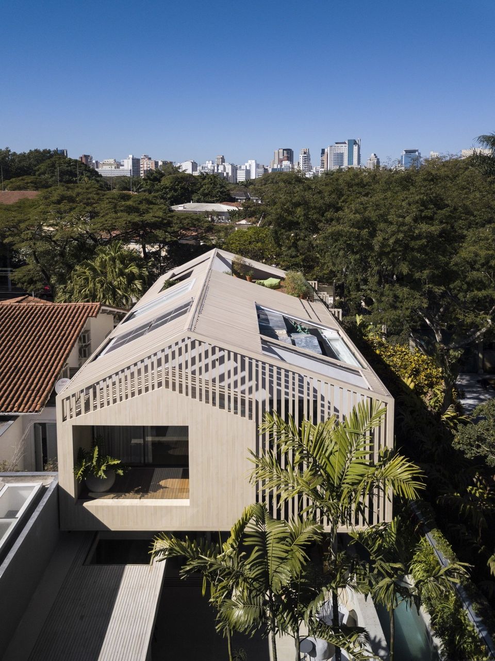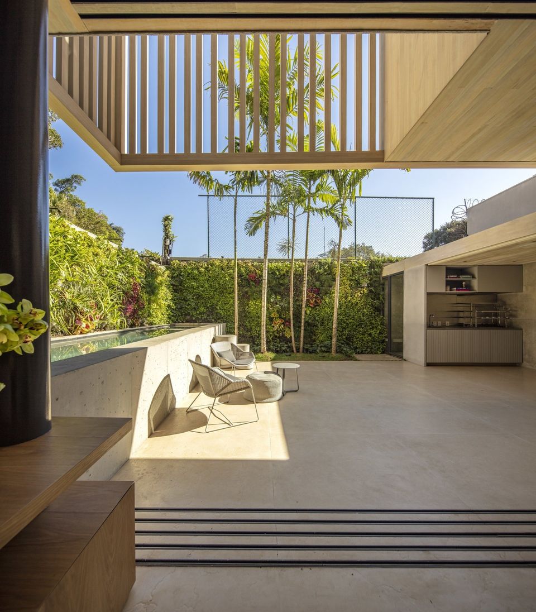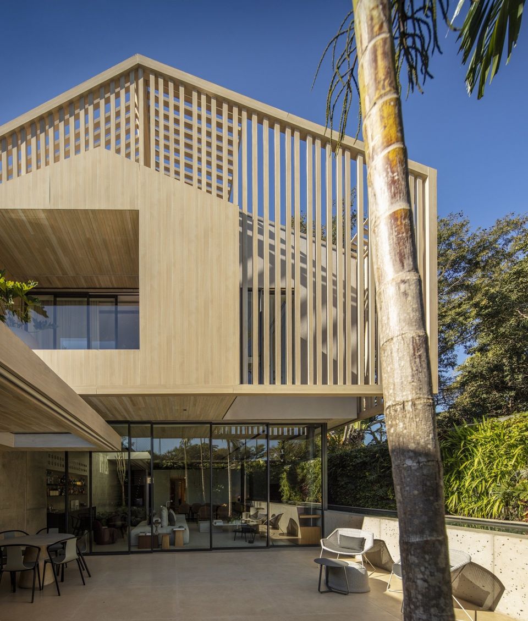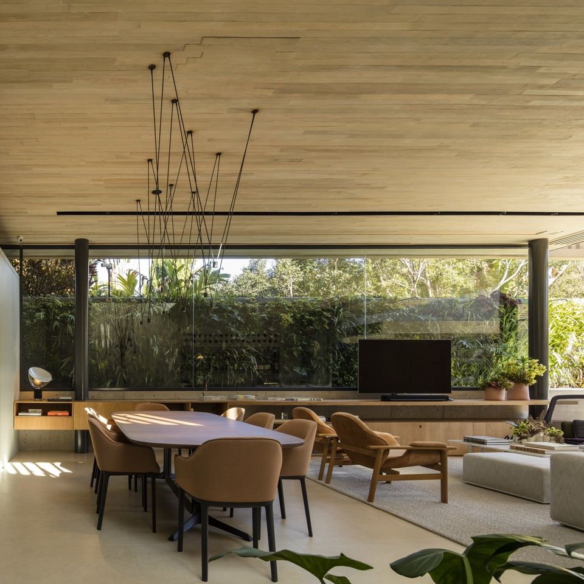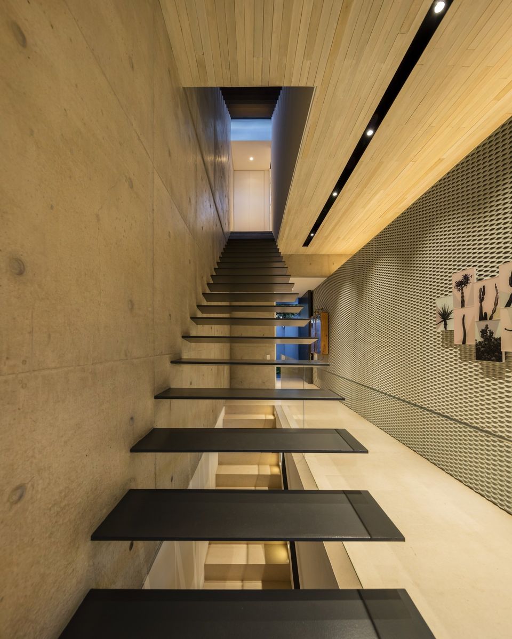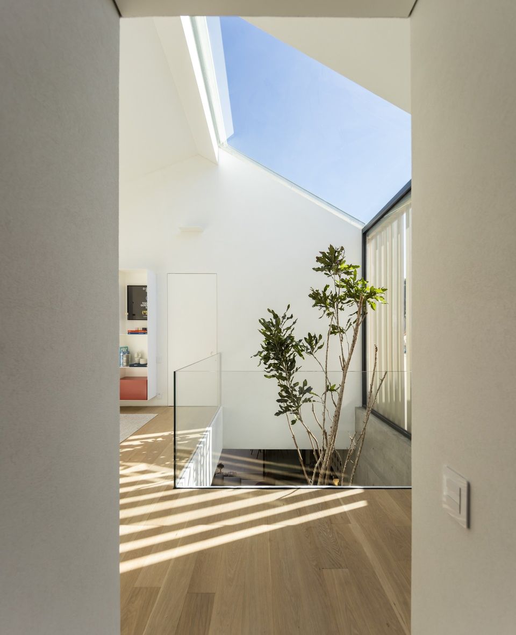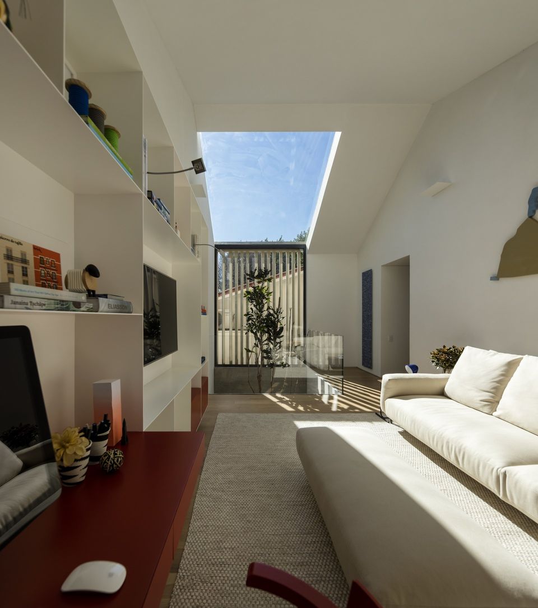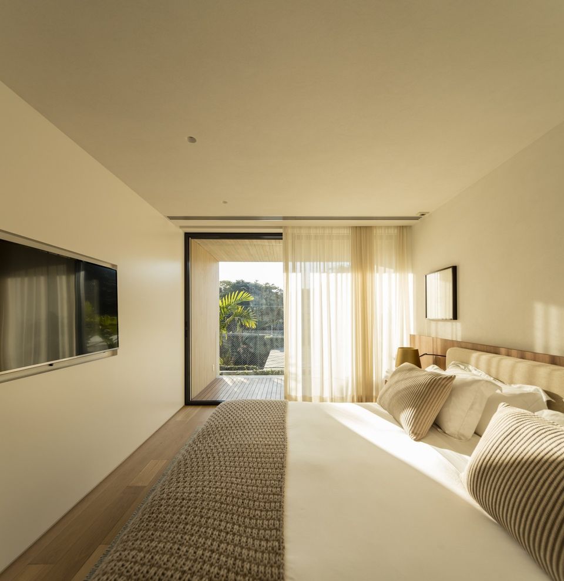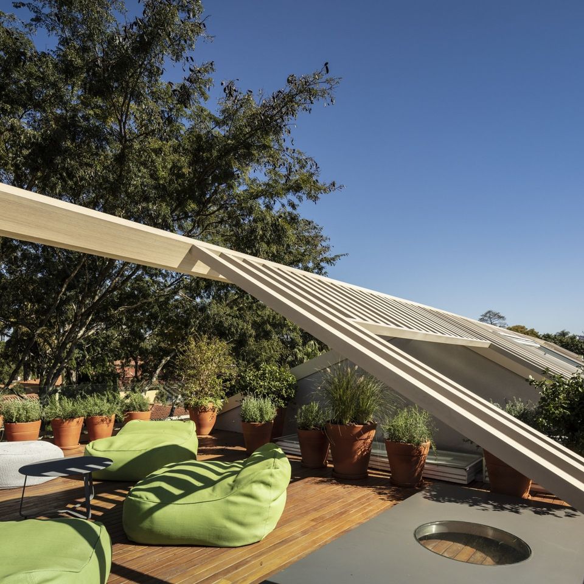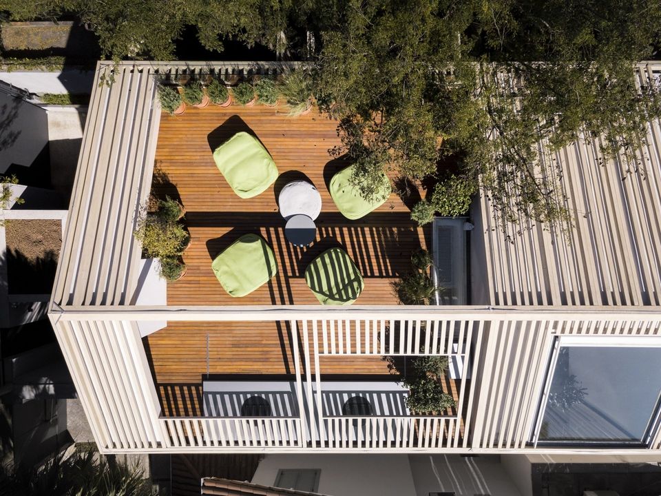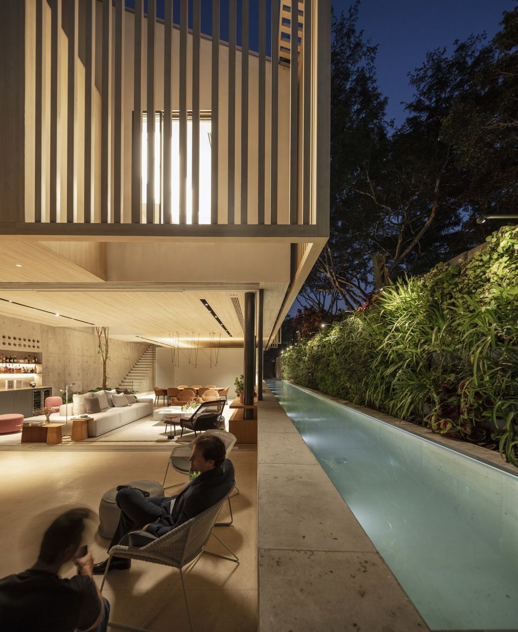The house in Brazil
Studio AG Arquitetura realised the project of a house, located in the city of São Paulo for a young couple.
Its terrain, narrow and long, 10m x 30m, was deployed in such a way as to make the most of the space as possible. The upper volume of the residence appears as a rereading of the traditional houses, with their design in gable roof, respecting the language of the adjacent houses of the neighborhood. The facade, made of metal profiles, coated on the front and back, by a laminated high pressure plate, who has a high durability.
Starting from a preexisting context, the search for the new / unusual was the strong point of the project. With contemporary architecture, it uses classic and modern elements, forming a mix of style, which balances two points, beauty and comfort. With an extensive program, its distribution offers three decks, plus the rooftop.
On the ground floor was configured the social area of the house. A lowered-roof block, clad in expanded metal mesh houses the kitchen, laundry area and open living room with direct access to the garden. In addition to a loose volume that houses the gourmet area and the sauna, which does not compete with the main structure of the house, keeping the top volume highlighted. The kitchen, has pivoting doors that run on a rail, isolating it completely on days of events, and the lighting is projected by a tensioned liner on the bench.
Another point in evidence in the house is the side gable in apparent concrete, where a metal sheets has been encrustade in the wall forming a ladder, and is set in a way to bring light from the access door of the solarium to the lower floors. The cellar was created from holes made in the concreting wall, detailing the importance of the bar to the residents, who receive frequently. The closure between the horizontal planes is made with large glass sheets, which dilutes the visual boundaries between the house and the landscape. The vertical garden was created on the side wall and on the back wall, to harmonize the garden of the house next door.
The second floor houses the intimate area of the house, consisting of three suites and an intimate room. On this floor, the idea of full and empty was explored, explored through features that evidence the influence of natural light throughout the day in the environments. The internal garden, in the intimate room, brings the green to the interior of the house and provides privacy to the back facade, as well as subtly illuminating the main room.
Folding windows filter the light from the side-facing rooms and the master suite overlooks the back garden. The sloping roof was designed asymmetrically for the use of the solarium - a space of contemplation of the treetops, where the ridge of the facade reaches the maximum height allowed in the legislation.
The swimming pool was the highlight of the project. Implanted in a mandatory 1.50m back-off on one side of the house, it optimizes the space that would initially be rendered useless. The subsoil houses the garage and technical area of the house.
www.studioag.arq.br
SHARE THIS
Contribute
G&G _ Magazine is always looking for the creative talents of stylists, designers, photographers and writers from around the globe.
Find us on
Recent Posts

Subscribe
Keep up to date with the latest trends!
Popular Posts





