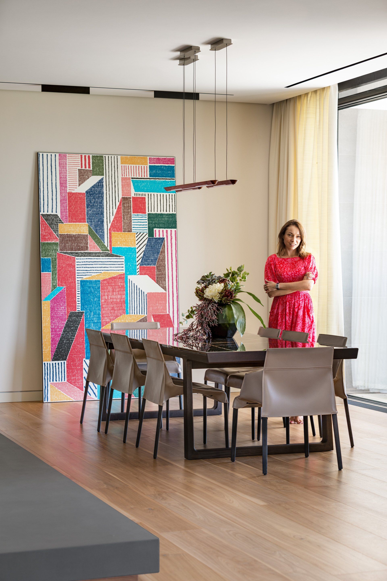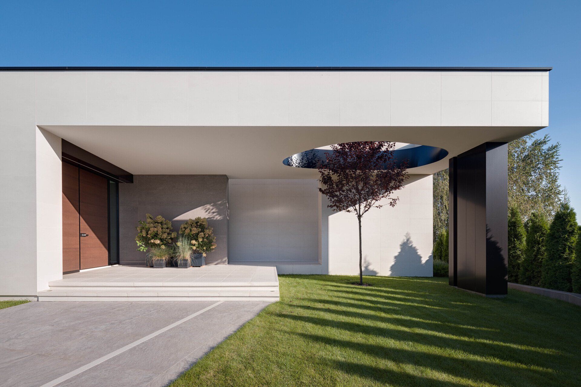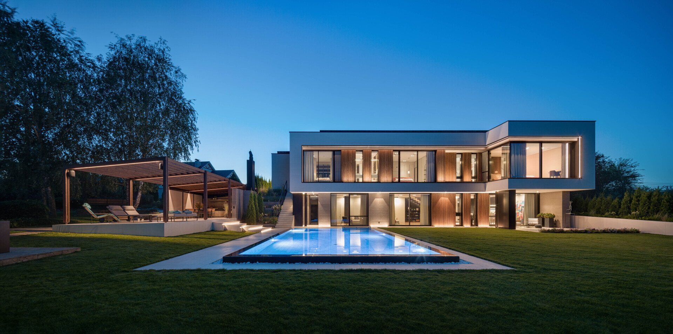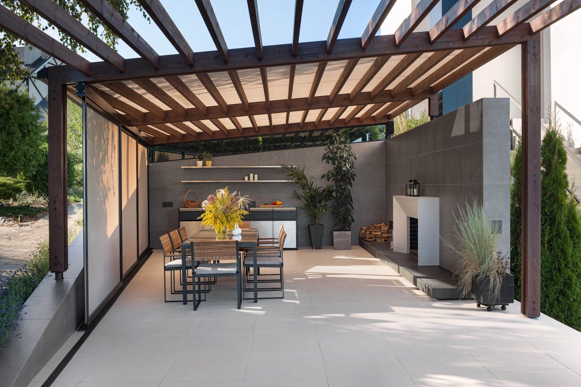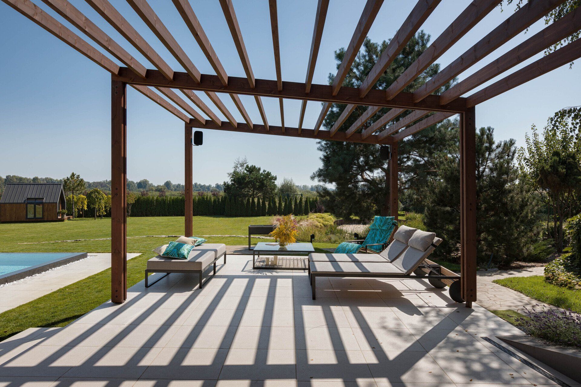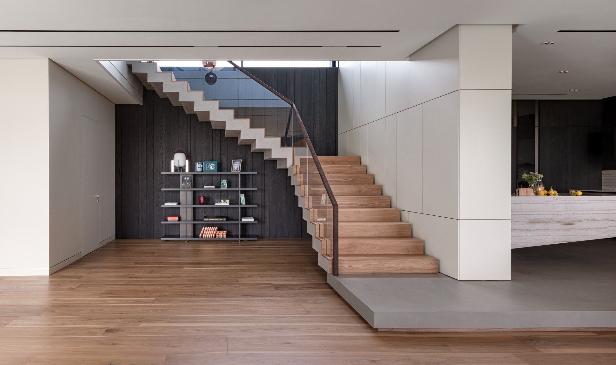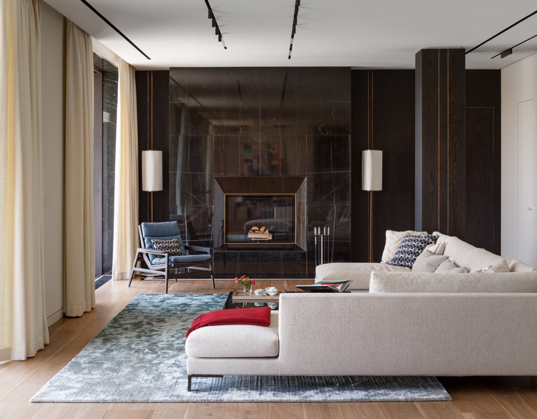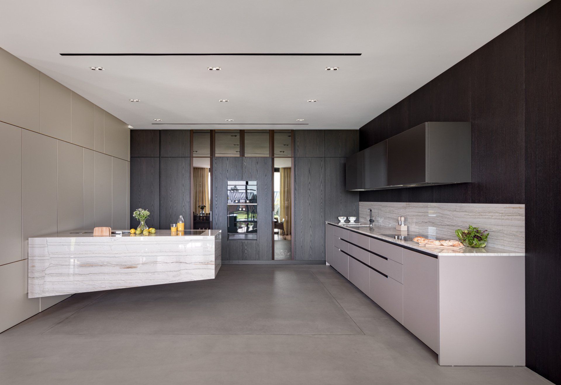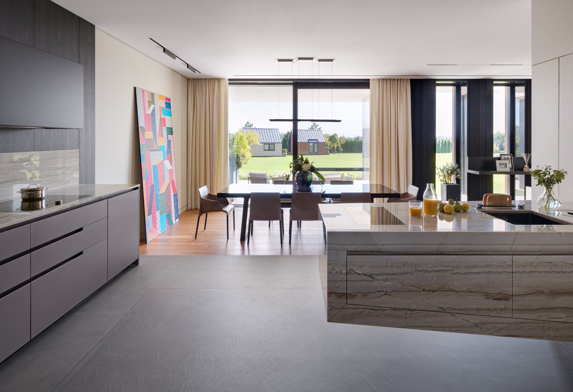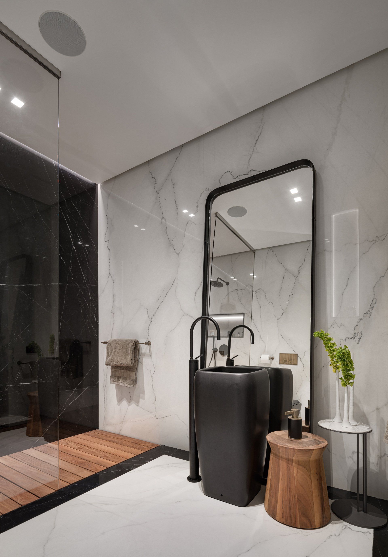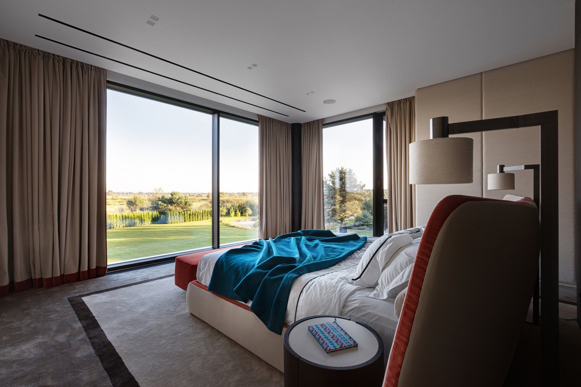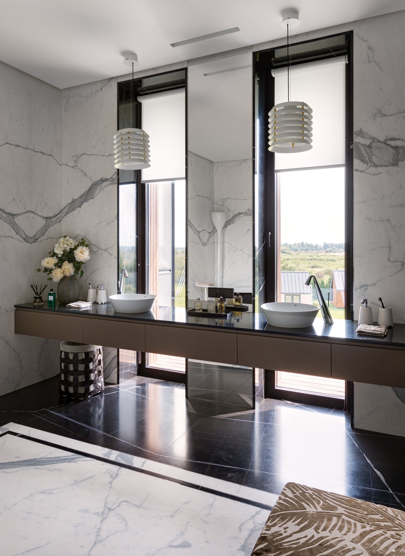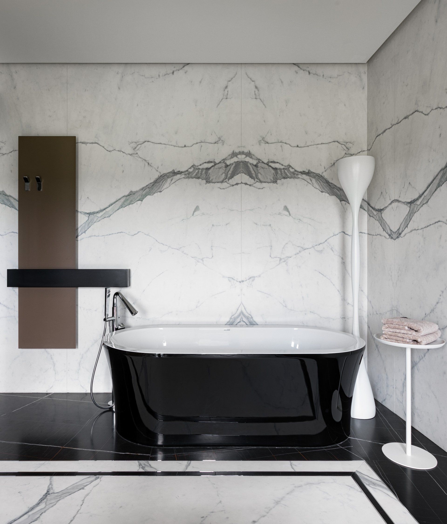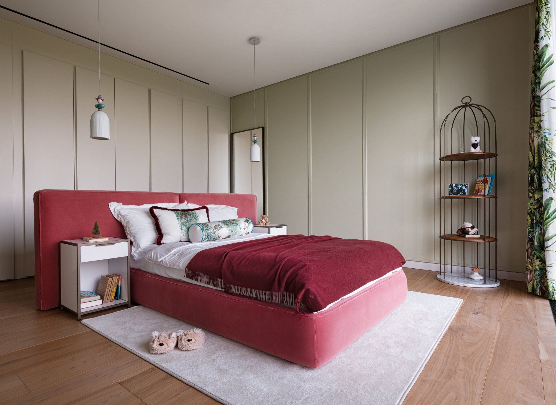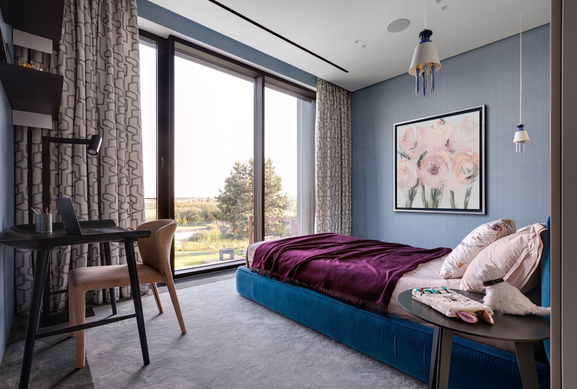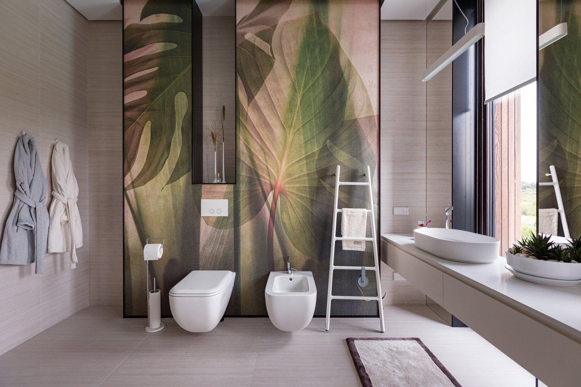The first house: Interview with Nataly Bolshakova
Nataly Bolshakova, the founder and head of the studio Bolshakova Interiors, together with her team designed her first house located near Kyiv.
Living room
The designers used furniture from Poliform, the straight lines accentuating the elegant lighting created by Penta. The fireplace is an important area for the family and allows spectacular views from the windows. The TV area is an extra element that was easily incorporated into the whole project.
Lamps by Bolshakova Interiors
Lighting is one of the main components when creating the perfect interior. The source of the light should be a visually beautiful design, which compliments the rest of the decor. After considering the overall effect our customers would appreciate, Nataly Bolshakova created an exceptional lamp that combines elegance and functionality perfectly. A stable marble base flows into a beautifully designed brass rod. The same material was used in the decoration of the lampshade, creating some eye-catching contrasts.
Bathroom on the ground floor
The bathroom reflects the mood of the entire floor and is constructed in contrasting shades. The combination of glass and tiles under the natural stone of Ardesia and wood creates an elegant impression. Plumbing was sourced from the Italian brand Cielo.
Master bedroom
The focal point is the view outside the window and was the basis on which the whole house was designed. The colour scheme of the bedroom is very muted. For the decoration of the walls we used panels faced with fabric from Loro Piana Interiors. The overall colour scheme is maintained with a discreetly designed Poliform bed with bright edging.
Master bathroom
The main concept of the bathrooms is that mirrors don’t appear above the wash basins, so while washing in the morning, one can admire the natural beauty outside the window. The bathroom is constructed from “Sahara Noir” Italian marble and porcelain stoneware from Ardesia. Here the designers used plumbing fixtures from Gessi, the lighting was made by Santa & Cole.
Children's rooms
In the house there are two children's rooms based on ideas generated by the children themselves. All the colours, finishes and decor were chosen by the young clients. Since children have different ideas and needs, so naturally their rooms are different.
In the first room special attention was paid to textures and finishes, resulting in a bright, cheerful space with lighting supplied by Lladro.
In the second room more delicate shades that complement the wallpaper from Hermes were utilised. The shelves were constructed using the Dutch studio Moooi’s innovative “watching us animals” designs.
Children's bathroom
The bathroom is a vivid embodiment of what could be described as versatile conciseness. Bright wallpaper from the Italian factory Glamora and plumbing by Cielo complete the project.
Interio Design Bolshakova Interiors www.bolshakova-interiors.com
SHARE THIS
Contribute
G&G _ Magazine is always looking for the creative talents of stylists, designers, photographers and writers from around the globe.
Find us on
Recent Posts

IFEX 2026 highlights Indonesia’s Leading Furniture Design for the Southeast Asian and Global Markets




Subscribe
Keep up to date with the latest trends!
Popular Posts






